Self build homes: The ultimate guide to getting started
Not sure if a self build is for you? Our guide is here to give you advice on planning, designing and executing your project
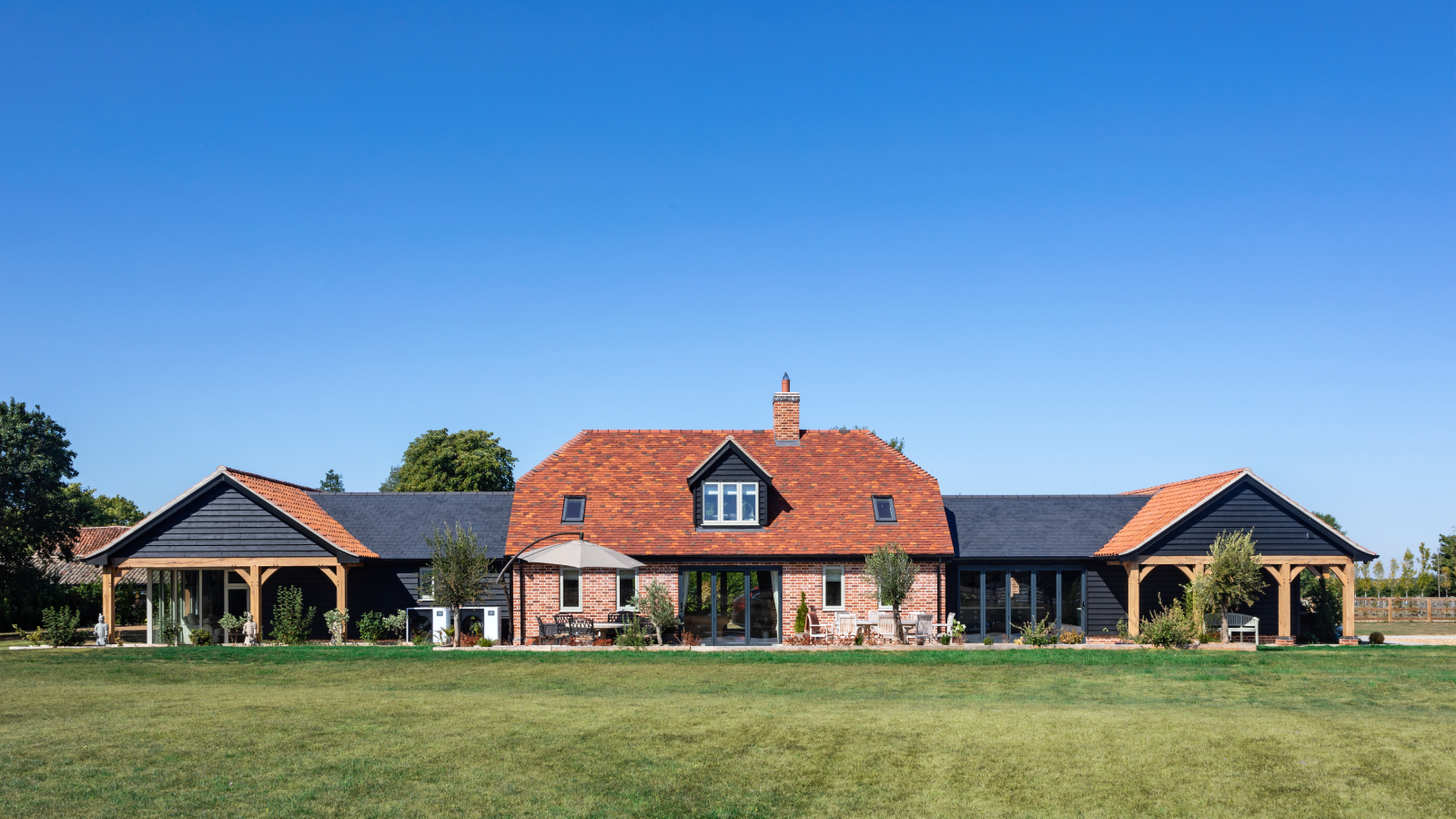
If you've ever dreamed of building a house, you'll likely be familiar with the term self build. Although it's not necessarily the physical act of building it brick by brick yourself (although for some it may well be), building your own home not only gives you the chance to tailor your home to suit your needs, but can also provide you with a sustainable, energy efficient and profitable home should you ever decide to sell.
And while the route to self build can take a number of different forms, if you have the time, energy and determination, the end results can be breathtaking.
So if you're considering self building, we've prepared this guide to help you navigate all the practical considerations you'll need to take into account before you start. From finding a plot through to picking your preferred build route, we've got expert advice to help you on every step of the way.
What is a self build home?

Need more advice or inspiration for your project? Get two free tickets to the Homebuilding & Renovating Show.
There can be some confusion over exactly what a self build home actually is. In short, a self build is a project whereby an individual commissions a house to be built on a piece of land that they own in order to live in it.
The would-be homeowner tends to have control over the build, and can work with an architect, architectural technologist or design-and-build team to create a home that fits their specific requirements.
While the majority of projects are made up of a main contractor and subcontractors, self-managed overall by the would-be homeowners, depending on your budget, and even your own skills, the exact path you take will vary.
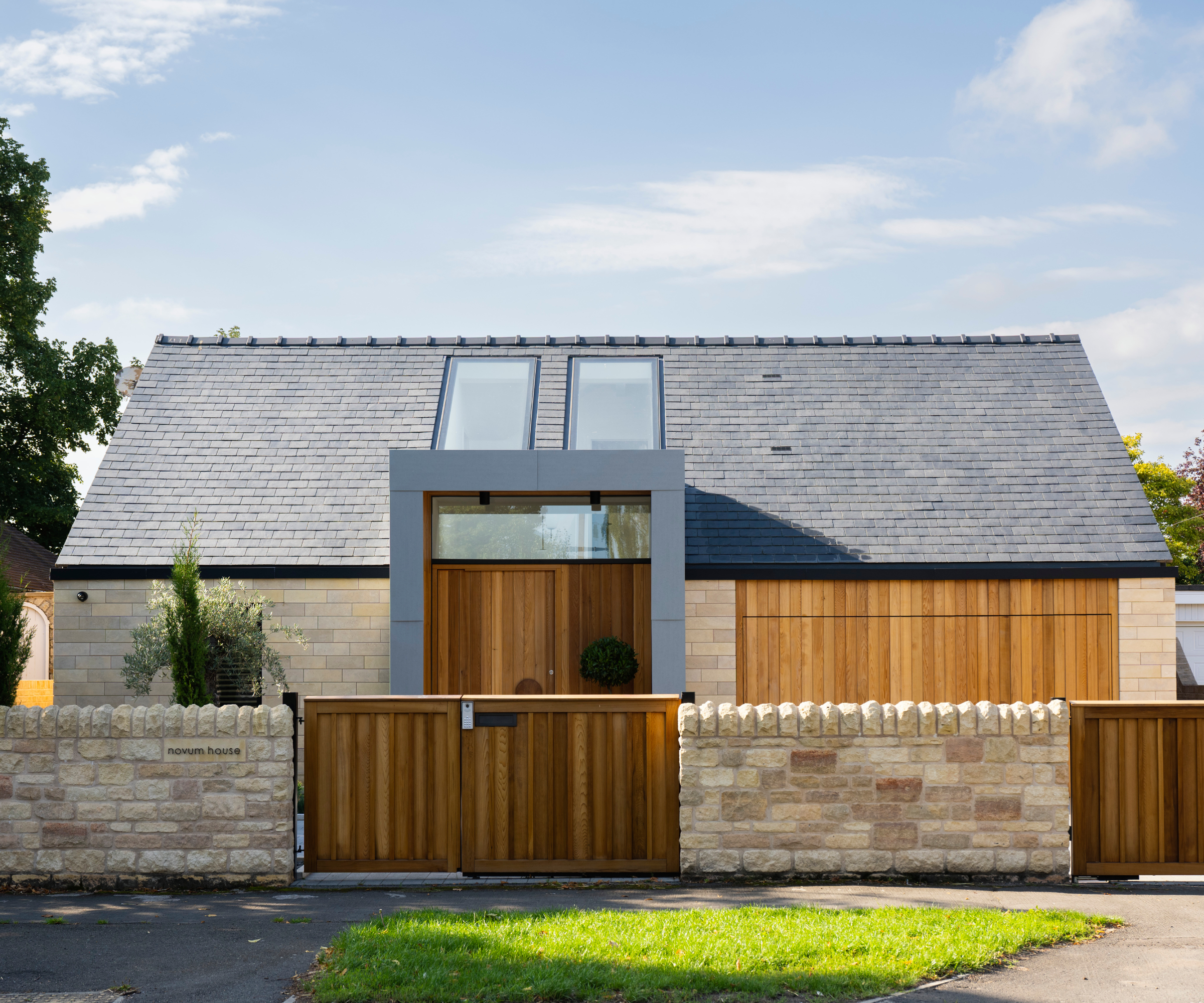
What self build routes are available?
Worried you don’t know much about construction? Don’t let that put you off. You don’t need to know the ins-and-outs to be a successful self-builder.
Although self build DIY may be an option for some, less than 10% of homeowners undertaking a self build are physically involved in doing the actual building work. Perhaps this is partly down to the fact that if you do proceed down a DIY route, your home is still subject to Building Regulations and certain elements will be required to be installed or signed off by a competent person.
And, while around 40% of self builders do manage their own projects, the rest use builders or package companies offering custom build options to run it on their behalf.
That said, most self builders are far more involved in the creative process than those who choose a custom build, taking part in the design stages, choosing tradespeople and deciding on finishes without the limiting scope of a developer's involvement.
If you're particularly keen to progress your project quickly and don't want something particularly bespoke, you could also consider a self build package route whereby you adapt an existing scheme and design to suit your requirements. It's often a common route for timber frame properties, although is also used with other construction methods.
A professionally managed build may also call on a project manager to oversee the site and schedule. The benefits of this are not only the experience of someone who manages builds for a living who may be able to predict any potential pitfalls, taking the responsibility away from busy homeowners, but also providing a little distance between the self builders and the house during the construction process – helping to manage conflict on the site (and with neighbours).
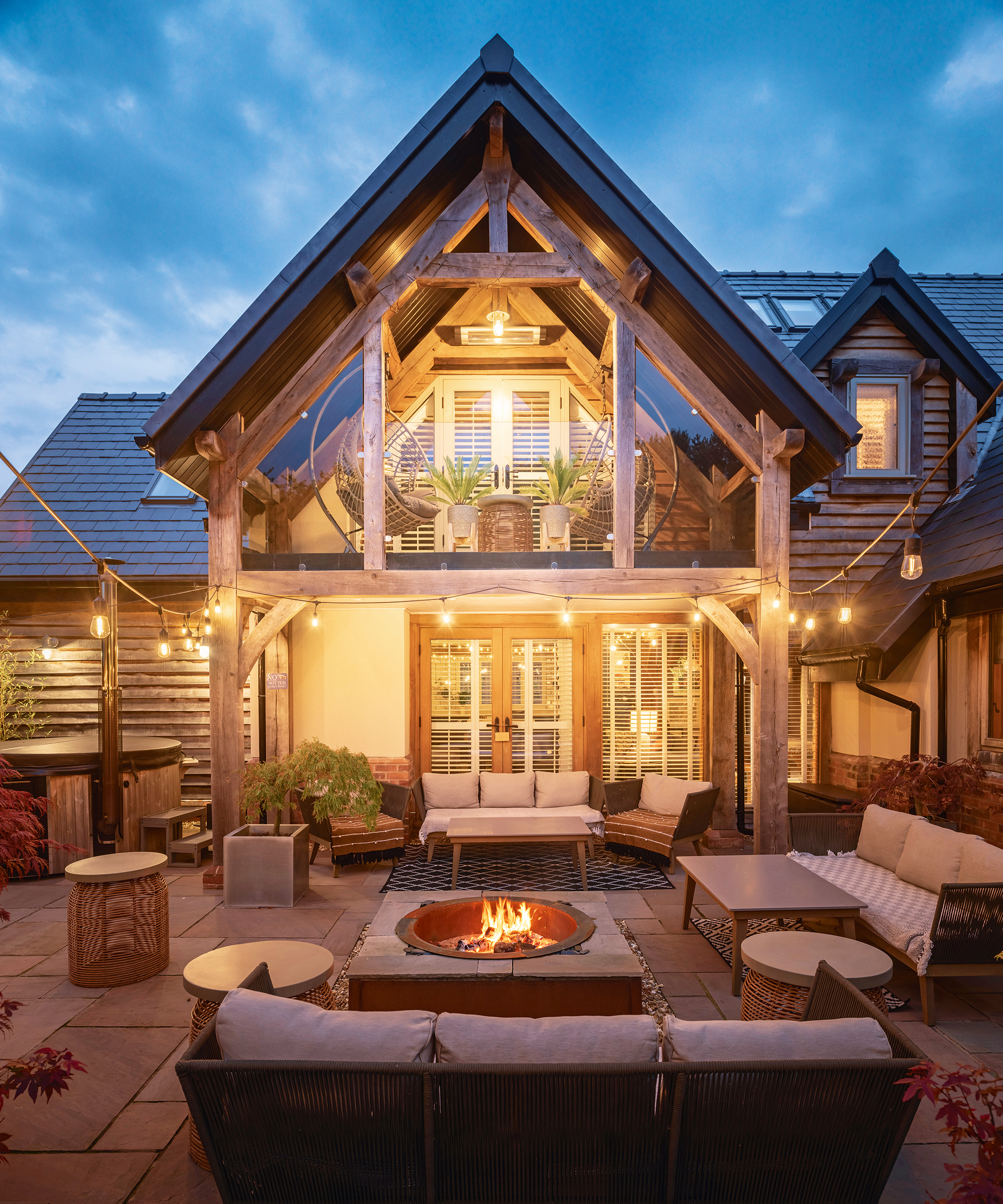
Is self building right for you?
Although the thought of building your own home can seem like a dream come true, the reality is that it isn't for everyone. It's not as simple or straightforward as buying a house and may take a lot longer until you have the keys to your new home – especially if you're unable to find the right plot, or a property that can be demolished and re-built.
Juggling budgets, planning constraints and the thought of possibly living in temporary accommodation on site can all be off-putting. But, if it doesn't feel too daunting, the benefits can be wide-ranging.
Location, the finished look and a bespoke layout are all elements that can entice a self builder to take the plunge. Perhaps you like contemporary builds but aren’t keen on developer estates, want to live in a cutting-edge sustainable eco-house, or maybe it's the only way to live in the type of home you want as it would otherwise be financially out of reach.
Whatever the reasons behind your self build, you will need passion and a supply of energy, resilience and money. After all, if it was easy everyone would be doing it.
The reality is, when you find yourself on a dark dreary day in December, standing on site in a soggy mud pit, freezing cold, you’ll want to be able to remember the reason why you started in the first place.
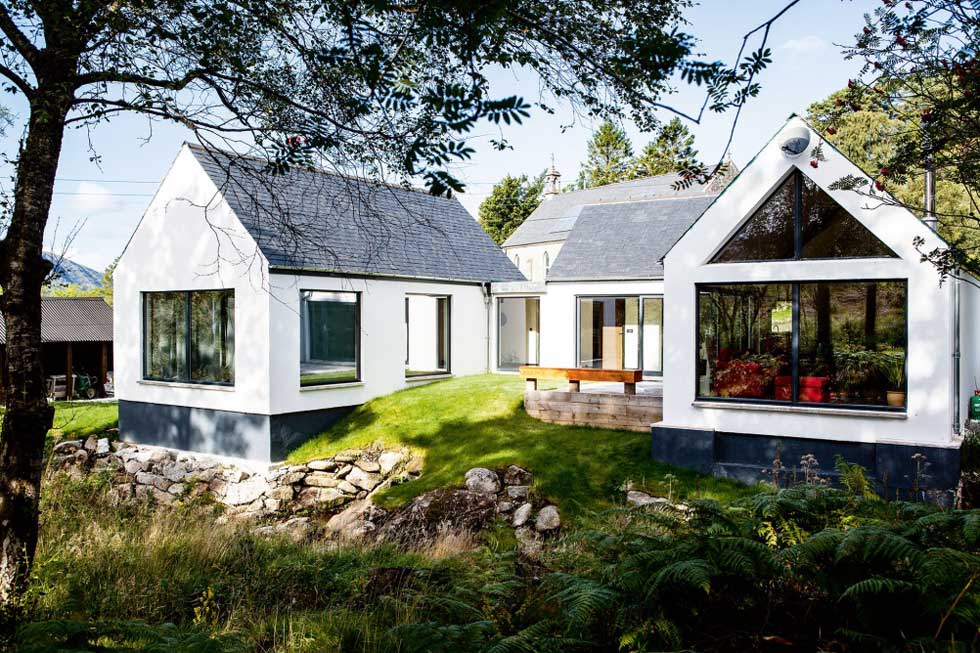
Finding a plot
Finding a plot at the right price to build your house on is not always easy. But, the good news is that as well as being proactive in trying to find land yourself by exploring the local area, visiting auctions, and using word of mouth to let friends and family know you're looking for a plot, there are several different routes and schemes that may also help in your quest.
1. Specialist services
Specialist plotfinding services like plotfinder.net are incredibly useful when looking for land to build upon. Plotfinder, for example, which costs from just £5 a month, has more than 17,000 development opportunities listed on its site, from plots that have planning permission already, to land without planning as well as renovation projects. It caters for a range of budgets as well as offering a weekly newsletter with a roundup of the best plots coming onto the market.
2. Official schemes
Make sure you also register with your local authority under the Right to Build register, which requires local authorities in England to keep track of the demand for serviced plots in their area and release information when they are available.
Other schemes such as Help to Build and projects like Self Build Wales are also both worth looking into for would-be self builders, giving you access to sites and opportunities in your area.
Another consideration that may work in your favour is a section within the National Planning Policy Framework, says Rick Fabrizio, director of Tholos Architects. Get your final design right and you could find yourself building on an area that has been previously considered out of bounds.
"Some prospective self-builders invest months if not years in finding the right plot, and some very appealing plots happen to be in Green Belt or in a rural context where normally a new development would be discouraged.
"However the National Planning Policy Framework allows for a very limited set of exceptions including one very useful for Self-Builders," says Rick.
"Formerly identified over the years as Paragraphs 55, 79, and 80, and currently [as of Oct. 2024] Paragraph 84(e), this lesser-known clause allows for exceptions to decisions that should otherwise not allow single-house developments in rural areas, provided the design is of 'exceptional quality', being 'truly outstanding' and 'enhancing its immediate surroundings'."
Think you may have found some plots to view? Make sure you check the following to avoid encountering obstacles when it comes to finalising your plans:
- Does it have planning permission that has expired, or is about to expire?
- Are there any access issues?
- Do any covenants exist?
- Are the services already in place?
- Title deeds – make sure these deeds are ‘absolute’ rather than ‘possessory’ and negotiate on the plot price accordingly if not

Rick is a seasoned RIBA Chartered Architect with over 15 years of diverse experience in the construction industry. Specialising in retrofit, exquisite residential design and project management, he has also cultivated expertise in modern interiors and is a supporter of regenerative architecture and sustainable living.
Self build funding and costs
How much does it cost to build a house is usually the first question asked by potential self builders, but it's one that doesn't come with a fixed answer as every self-build house is different.
However, one way to measure a potential cost is to look at a breakdown per square metre. "Build costs range from £1,750-£3,500/m2 on average (exc.VAT)," advises Homebuilding & Renovating's Director of Content, Michael Holmes. "DIY self builders can reduce this by 40-50%."
There are some other key considerations which will affect at which end of the scale your build sits, including:
- Location: Not only do land prices vary across the country, but the cost of labour does also. Building in London, as just one example, will come with a premium in plot and labour
- Size: Largely, the bigger the house the more expensive, however, in some instances, economies of scale can work in your favour to reduce the cost per square metre
- Plan, shape and layout: The more complex your layout, the more expensive the build. A simple, square build will be the least expensive
- Number of storeys: While you'd assume that building more storeys would add significantly to your build cost, it can actually reduce your overall cost per square metre – additional storeys don't require the same expense on foundations despite all the additional space they create
- Specification: Basic, standard products are easier to source and fit. Anything bespoke or requiring specialist installation will add to your costs
- Involvement: The more people you employ on your build, the higher the costs. What parts of the project are you willing, and importantly, able to contribute to?
- Are there existing services on site? Getting services to your site (if necessary) can cost between £10,000-£15,000, depending on your situation and whether the connection needs to be made across private land (where you’ll need to secure a wayleave to grant access to dig) or public highways (which may involve road digs). "For a replacement dwelling with existing services available, expect to pay around £500," says Michael Holmes. Though gas and bringing electricity to site is not essential during the build, a water supply is needed early on.
Funding your self-build
Of course, your final costs will also depend on what you can actually afford to raise through funding. With money needed to pay for the plot professional services such as architectural designers’ fees, site surveys, such as measured surveys, and the costs of the build itself it's likely you'll need to look at a number of different ways to fund a self-build.
This may include savings, equity in your existing home, a self-build mortgage or potentially a combination of all three.
Surprisingly few high street banks provide formal facilities for self-build finance, so you’ll likely need to approach a specialist provider.
"Self-build mortgages transfer money in stages as you build," explains Emma Lunn, a journalist who specialises in personal finance and property. "You can typically borrow up to 75% of your project costs, or more if you already own the plot of land."
Self-build mortgages tend to follow one of two structures, an arrears-type mortgage and an advance-type mortgage. An arrears mortgage is more common, but will require you to front money for a stage of the build yourself, before paying you back at the end of that stage. Advance mortgages pay you ahead of each stage, but will generally offer less favourable rates.
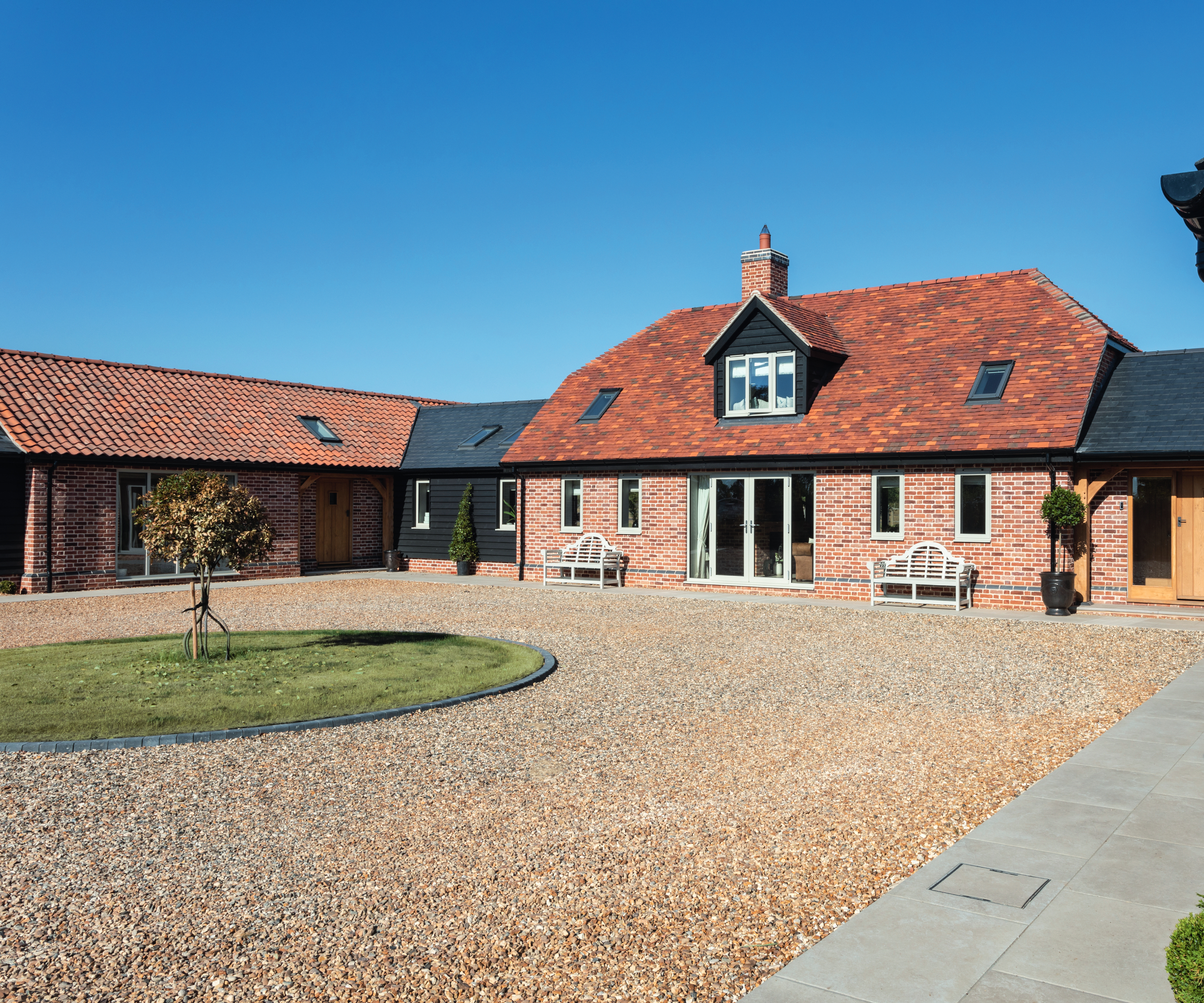
Claiming back your VAT
One of the major benefits of self build that you do need to taking into account when calculating your costs, is that you can reclaim VAT on most of the building materials. VAT-registered builders and sub-contractors should also zero-rate their invoices (while, of course, if they’re not VAT-registered, they shouldn’t be adding it to bills in the first instance).
In general, you can reclaim for all materials that are fixed into the house, although interpretation of this can be quite complex. You can only make one claim (using the VAT 431NB form) and that must be made within three months of the project completion.
Obtain and keep hold of all VAT receipts to submit with your claim. Don’t underestimate the time you’ll save by keeping your VAT receipts safely in one place as you go along.
Calculating your potential profit
If you're also keen to know how much profit can a self builder make, once again it's one of those questions that can only be answered with all the facts to hand. The housing market is never 100% stable and some houses are going to be more attractive to potential buyer's than others. The question whether to move or extend is one that needs careful consideration, particularly when there are some unknowns in terms of tax changes, planning reform changes ad and more.
However, there are some averages that can help give you some idea.
"Building your own home has the potential to pay dividends," says Michael Holmes. "A well-considered homebuilding project could potentially net you a profit of 25% when (or if) you come to sell."
Personally, I was always taught the 30:30:30 rule when developing a property. Spend 30% on the land, 30% on the build and expect to make 30%, with 10% lost to your contingency budget.
And while rising costs for materials and contractors mean this ratio is unlikely to be the case anymore, it's a rough idea to bear in mind when starting to look at plots of land and your design ideas.
However, profit aside, the basic formula you do need to stick to is: build cost + plot cost + contingency < the value of your finished house. What you can then sell the property on for will be dependant on the market conditions at the time.
This is why for those that do have the option, building on a garden plot or any other kind of existing plot that you (or family) already own can be an attractive option for this reason – especially if you will eventually be looking for a sizeable return on your investment.
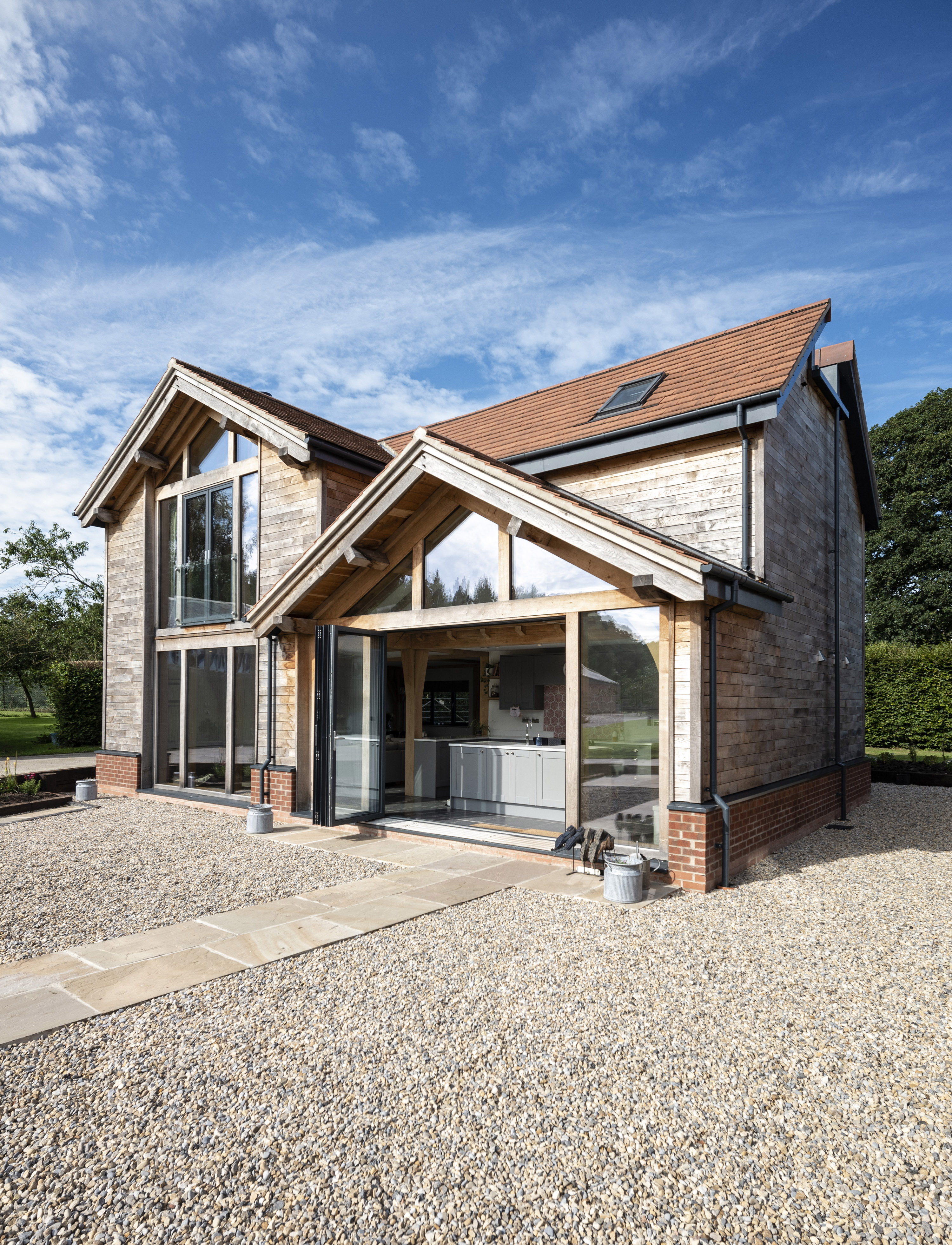
Don't forget the Community Infrastructure Levy rules if you do intend to sell
The Community Infrastructure Levy (CIL) imposes a fee on the creation of new homes, which is determined by the local authority and is based on the size of the house.
The good news is, subject to criteria, self builders are now exempt from paying CIL. However, the four-stage exemption process must be followed to the letter.
While there's no limit on the amount of time you have to live in a house before selling for the purpose of reclaiming VAT on your build, if you've obtained the Community Infrastructure Levy exemption, you'll need to live in the property for a minimum of three years. If you sell up and move on prior to this, you'll be required to pay CIL in full.
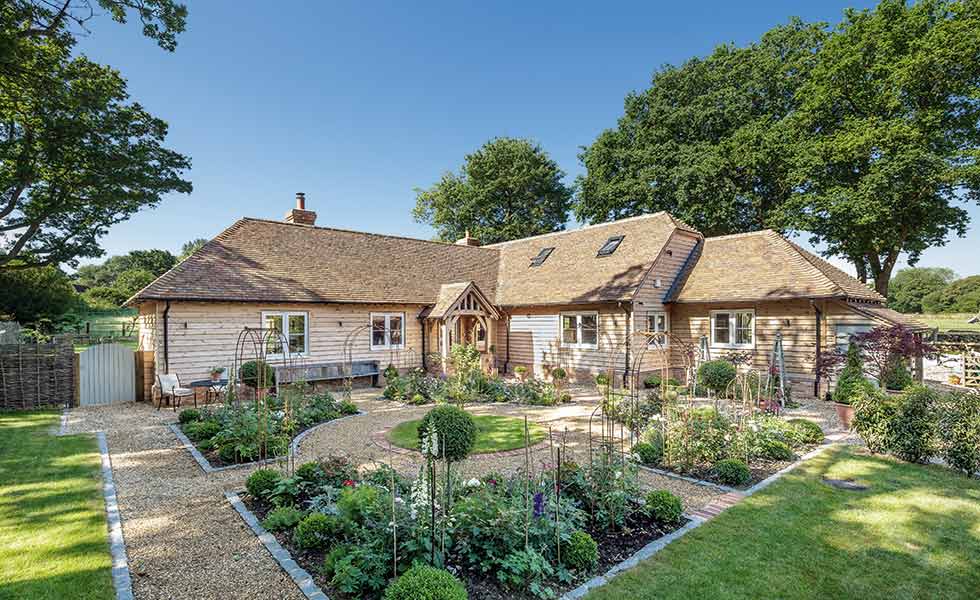

Michael is Homebuilding & Renovating's Director of Content, Vice Chair of the self build industry body, the National Custom and Self Build Association (NaCSBA), presenter of multiple property TV shows and author of Renovating for Profit (Ebury). He also runs an architectural and interior design practice, offering design and project management services. He is one of the country's leading property experts and has undertaken over 30 building projects including two self-builds and the renovation of a Grade-II listed farmhouse.
Michael is also a regular expert at the Homebuilding & Renovating Shows. He has written for leading British newspapers, including The Daily Telegraph, Sunday Times, Daily Express and The Independent and has appeared on news programmes such as BBC Breakfast.

Emma describes herself as having a "geeky interest in personal finance." She is an experienced journalist specialising in, amongst other things, the financial aspect of property.
Which construction system will be best for your build?
How to choose a construction system that fits the bill and budget? While your choice of superstructure material will have little impact on how your finished self build looks, it is still worth considering the available construction systems, all of which are covered in more detail in their own guides:
- Masonry
- Timber frame
- Structural Insulated Panels (SIPs)
- Insulated Concrete Formwork (ICF)
- Oak frame
- Cross Laminated Timber (CLT)
- Natural building materials, using such materials as straw bales, hempcrete and cob
Even if you are the type of self builder who is less concerned with how the house looks ‘under the bonnet’, and are happy to leave the decision with your architect or structural engineer, one thing you do need to take note of is the differences in cost and time that each option will offer you.
While some construction methods may outwardly appear more expensive than others, they may reduce costs in other areas, such as time spent on site, or the overall build time, all of which will impact your final budget and determine your moving in date.
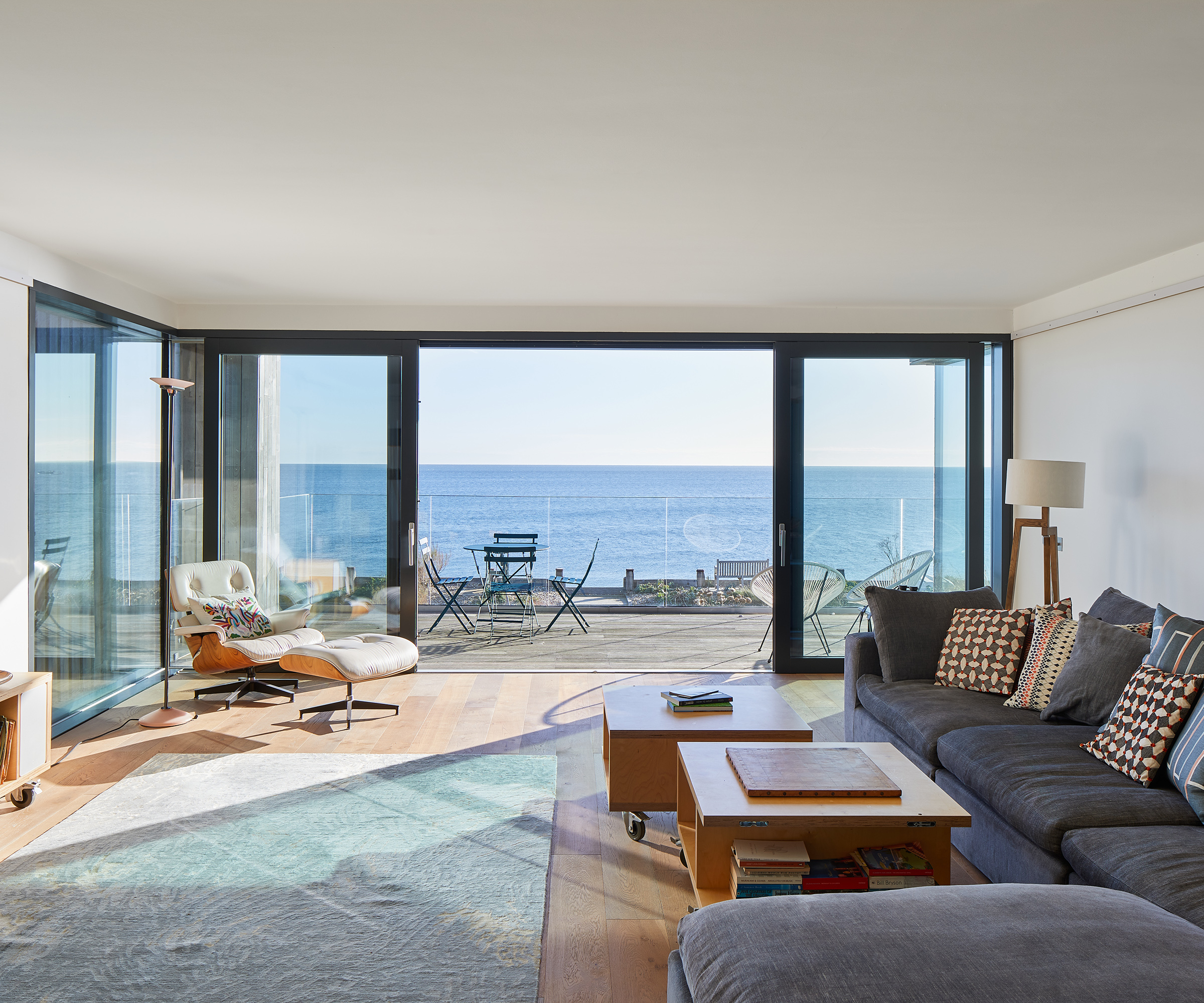
Do I need an architect for a self build?
While some self builders do design their own homes, you’ll more than likely need a designer on board to help you formulate plans for your dream home. This might be an architect, architectural technologist, an architectural designer or an in-house designer at a package company.
It can be tough to find an architect or designer you have the right rapport with, so expect to spend at least a couple of months searching for one. It's better to hold off starting your build than to start it with the wrong architect or designer.
Knowing what's ahead of you in the design process is also an essential part of any self build project and can help manage both your expectations and the end result.
Although don't feel you need all the answers before you even meet with an architect, says Rick Fabrizio.
"Don't worry if you don't have clear ideas about everything when you start your design journey as having some flexibility can create more interesting and unpredictable outcomes. But, it is very important to share with your architect the reasons that made you buy a specific plot as they could positively influence the design process," says Rick.
"It is also important to interview a number of architects until as a client you can establish there is mutual understanding and trust. Vetting the professional that will guide you through this whole journey is the single most important decision to ensure you get off to a good start," he adds.
"Having a list of requirements where must-have features, such as the number of bedrooms, special needs solutions, hobby rooms and any preferable features is also very useful," adds Rick, "but the journey will be more interesting when there is a creative dialogue between the client and the architect. It's a journey and many aspects and details will emerge as the design evolves and becomes more detailed."
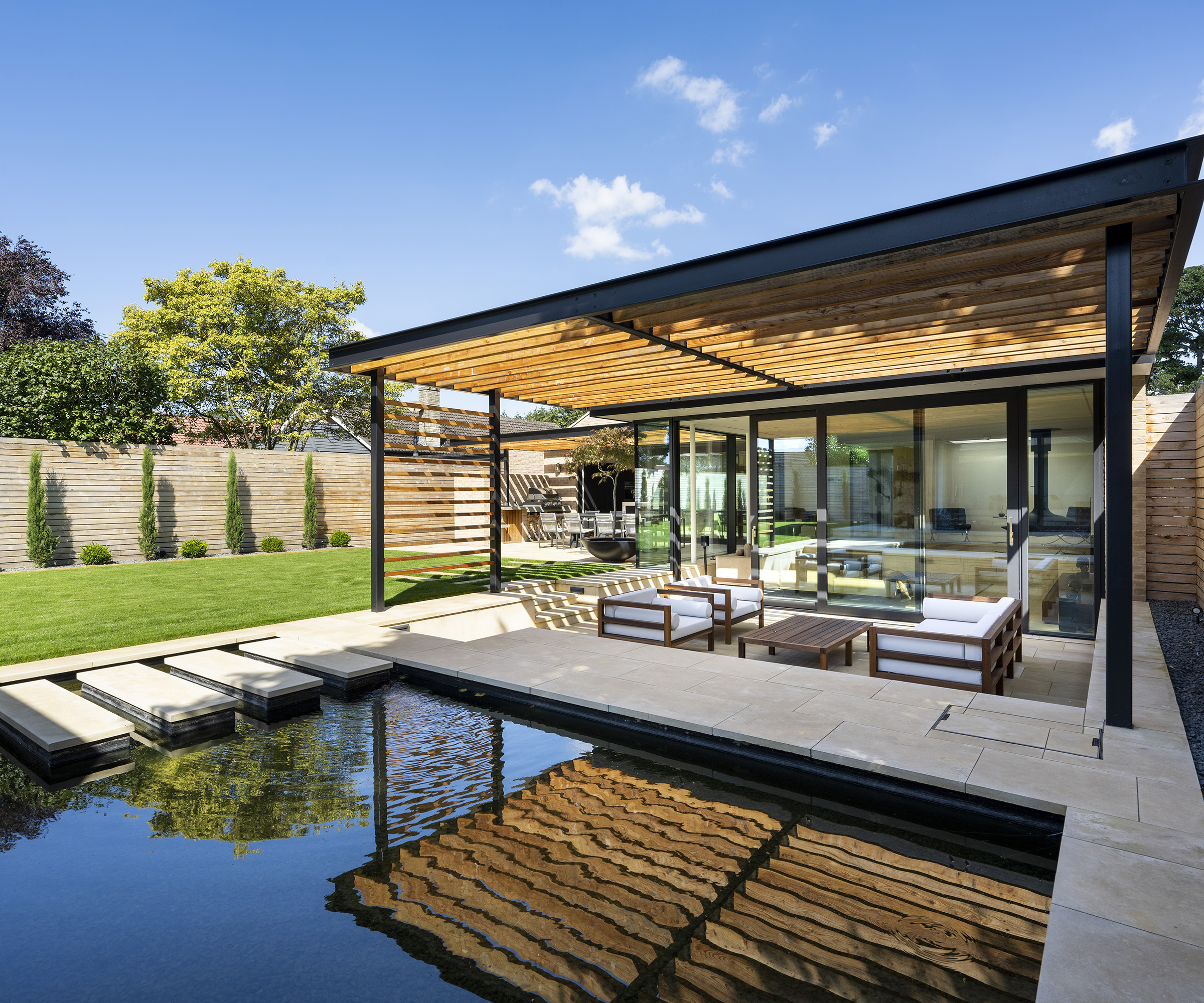
Stages of the design process
It's also important to understand how long the design process can take in order to ensure your overall self build schedule includes sufficient time in advance of the project starting.
"The design process usually follows specific steps, set out in the RIBA Plan of Works," explains Rick. "The process will start with an in-depth client interview in order to collect all the necessary site information and start interpreting, blending and processing the data, using a more methodical or more creative "approach" in developing a design concept. This concept then gets refined in subsequent steps until all the components are working and identified in detail.
"During this process one also has to take into account any changes that may be necessary due to variations in budget, scope or requirements," he adds, " as well as the time required to receive a planning decision and the potential delays if you are not successful the first time.
"A design process without hiccups for a bespoke house can last five to eight months," says Rick, "depending on the complexity of the development."
Planning permission and building regulations
When you self build, you’ll have to apply to your local authority for planning permission. The cost of submitting a planning application varies across the UK, although the total cost of obtaining planning permission arguably comes from preparing the plans and documents (the design fees) in readiness for submission and any accompanying surveys (such as ecological surveys) that may be required, plus the building control costs.
You should find out when your local planning authority has approved your application after eight weeks – although more complex schemes can take longer.
All planning permission is granted with planning conditions attached. Failure to address the conditions will invalidate your consent, making any work done unlawful.
"Planning applications now must take into account Biodiversity Net Gain rules," adds Rick Fabrizio, "which require you to identify and measure habitats on a plot, even if the proposal is for a single house, in order to ensure any found are not only safeguarded, but enhanced.
"This may add to the red tape," he warns, "and it is worth talking to your Architect or checking with a specialised ecologist beforehand so you can make sure this is accounted for in your schedule."
Building regulations for self builds
All new homes, including self builds need to adhere to the Building Regulations, and as such, a building inspector will visit at key stages of the build to inspect the work and ensure it complies.
The build will usually need to be inspected at the following stages during a self build:
- Excavation for the foundations
- Pouring concrete for building foundations
- Building the oversite
- Building the damp-proof course
- Drainage
- A visit prior to completion
- A final visit on completion
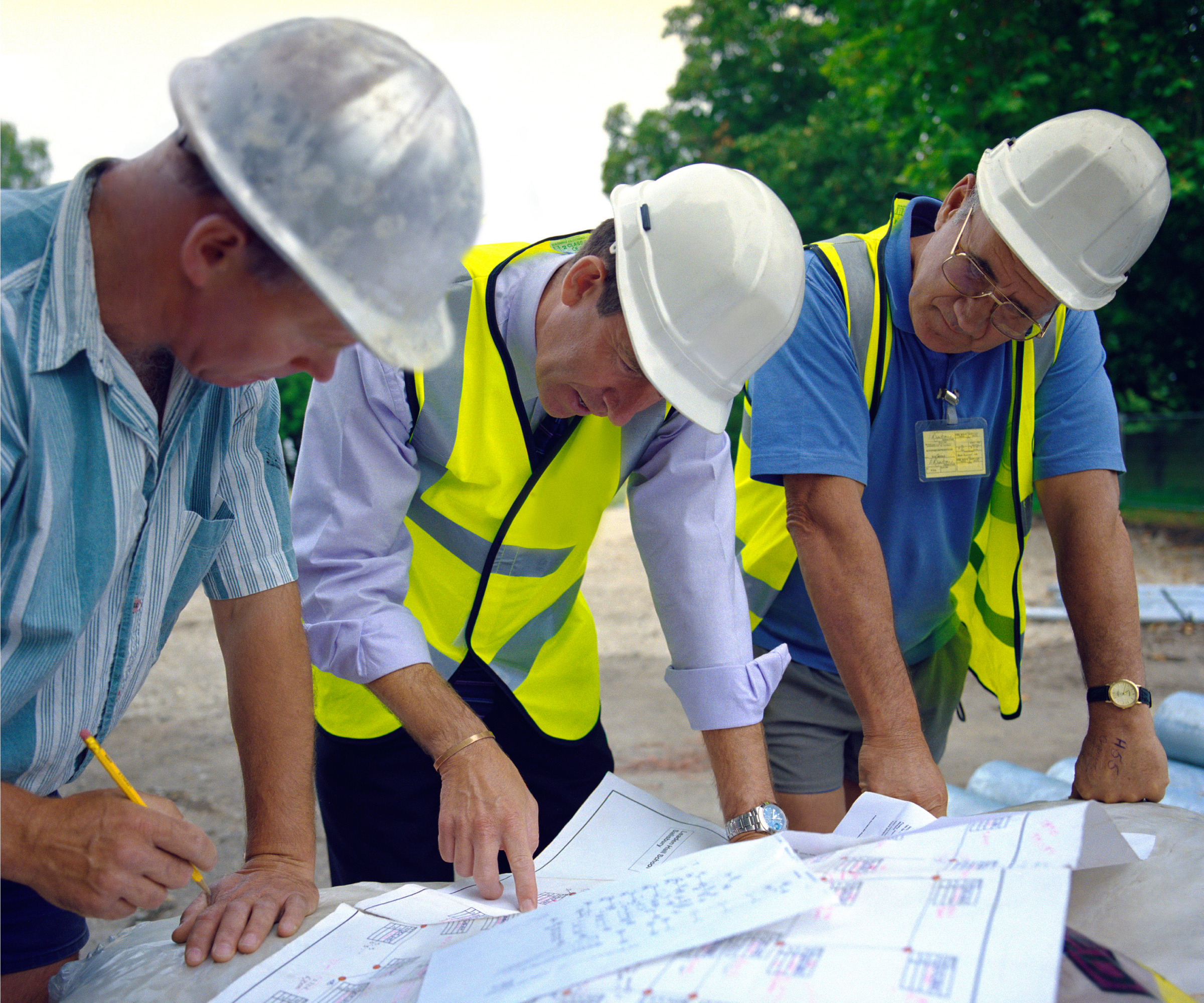
Hiring your self-build team
One of the best ways to find a builder and/or subcontractors is through word of mouth – ask your designer, friends, family or neighbours who’ve undertaken projects, and anyone else you know locally who’s built their own home, for recommendations.
As the best builders and subcontractors will be booked up months in advance, it pays to start your search as early as possible, and much like finding a designer, choosing a builder requires plenty of research.
It’s best to meet with them to discuss your project and to ask them to quote (your designer can help you to prepare tender documents). It’s also a good idea to visit a project they’ve completed and to talk to previous clients.
However, it's important to note that although you can establish contact with and line up a builder, main contractor, package company and/or subcontractors during the design and planning processes, you won’t get a fully accurate quote for the work until your building regulations drawings have been finalised.
How long does it take to build a house?
Once you’re finally ready to start on site, you’ll need to know what happens and when, regardless of how physically involved you are in the process. Our guide to the typical self build schedule will give you an idea of what to prepare for and when.
The time your build takes will depend on the construction method you choose. Some modern methods of construction, particularly those that are made offsite, require less time than traditional block construction.
On average for a typical two-storey, three-bedroom house, you're looking at around 40 weeks, while some methods, such as structural insulated panels, can reduce this timescale by as much as eight weeks.
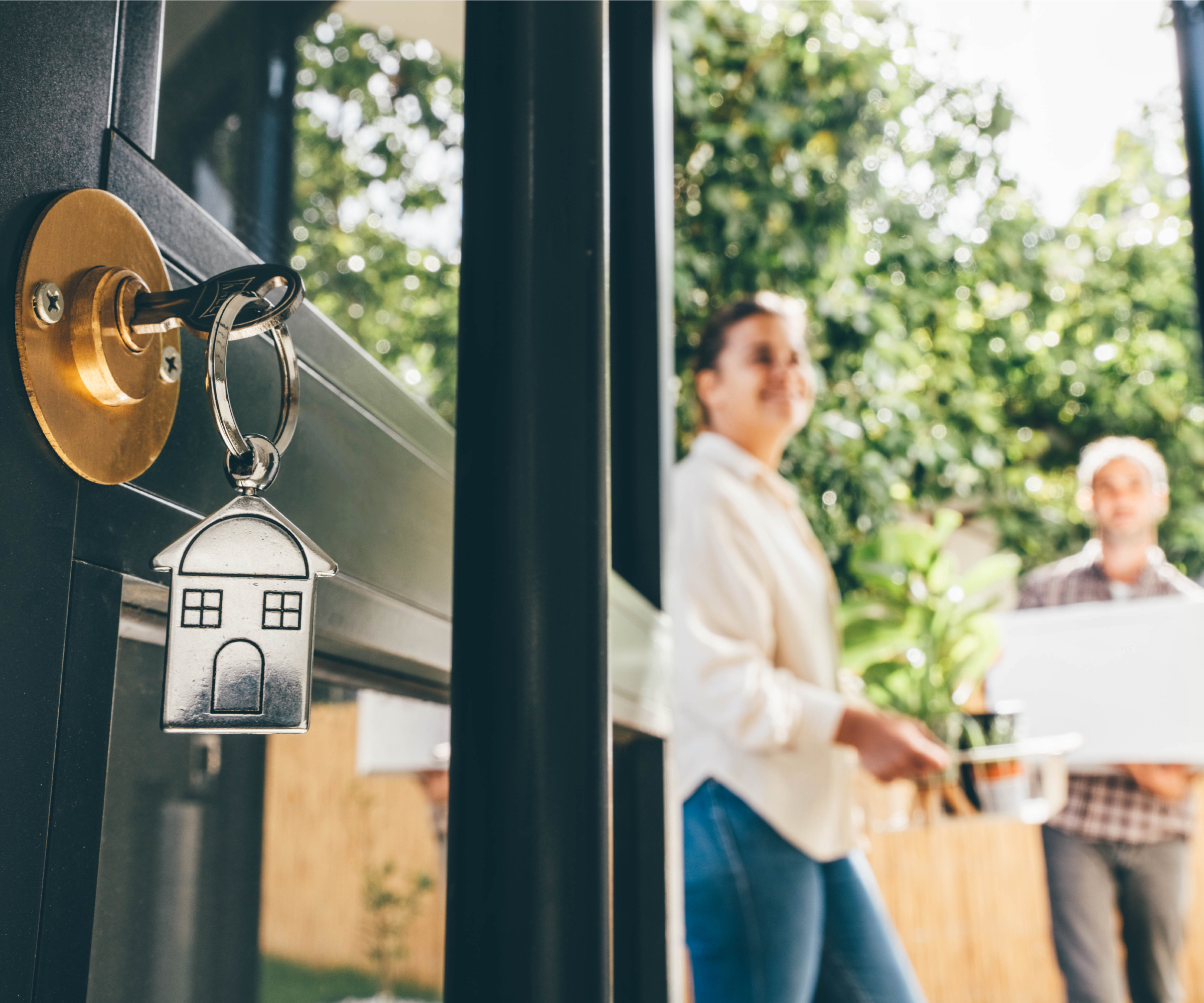
Where will you live while self building?
Very few self builders are in the position to remain in their existing homes while building a new one, so you will need to consider where you are going to live while you build your dream home.
- Staying with family/friends: the average self-build project takes around a year on site, so if you are planning on staying with friends or family, make sure that you are realistic about the timescale of the project
- Renting temporary accommodation: this is an option, but an expensive one (even more so if your project hits any unforeseen delays)
- Living on site: erecting a temporary home on site, or staying in a caravan or mobile home, offers an opportunity to keep an eye on the site during the build, but may take its toll over a longer build time
FAQs
Will I make more money on a self build project?
As previously mentioned, the average profit on a well-managed self build project is around 25%, meaning you'll get more house for your money if you build rather than buy. Although renovating a home can often add substantial value in the same way that house extensions can.
However, self-build mortgages are less widely available, meaning there may not be products offered to suit everyone's financial situation. Where self build is not viable for some people, the idea of custom build may suit. This route removes some of the obstacles faced by self builders, including finding land, securing planning permission and getting services to site.
This is also a more hands-off approach, but still offers the chance for an individual home that meets individual needs. Custom build sites are usually managed by developers who can give you more information on the financial requirements.
Do I need self build insurance?
As soon as contracts are exchanged on your plot, you will need to have self-build insurance –usually a specialist policy for self builders. A comprehensive self-build policy is advised and will cover any public liability, building works, employers’ liability and personal accident.
Self building is undoubtedly a great way to achieve the house of your dreams but it certainly isn't for everyone and, in some cases, the difficulty of finding a plot or obtaining a suitable mortgage can scupper plans before they have even been put down on paper.
It is important to remember that self building isn't the only way to getting a house tailored to your needs. Renovating a house or adding an extension to your existing home are both fantastic routes to a home that can meet all of your needs – and also often result in some impressive profits. But, if you're convinced self build is the right route for you, make sure you read these top self build tips and check out these self build resources before you embark on your amazing adventure.
Get the Homebuilding & Renovating Newsletter
Bring your dream home to life with expert advice, how to guides and design inspiration. Sign up for our newsletter and get two free tickets to a Homebuilding & Renovating Show near you.

Sarah is Homebuilding & Renovating’s Assistant Editor and joined the team in 2024. An established homes and interiors writer, Sarah has renovated and extended a number of properties, including a listing building and renovation project that featured on Grand Designs. Although she said she would never buy a listed property again, she has recently purchased a Grade II listed apartment. As it had already been professionally renovated, she has instead set her sights on tackling some changes to improve the building’s energy efficiency, as well as adding some personal touches to the interior.
