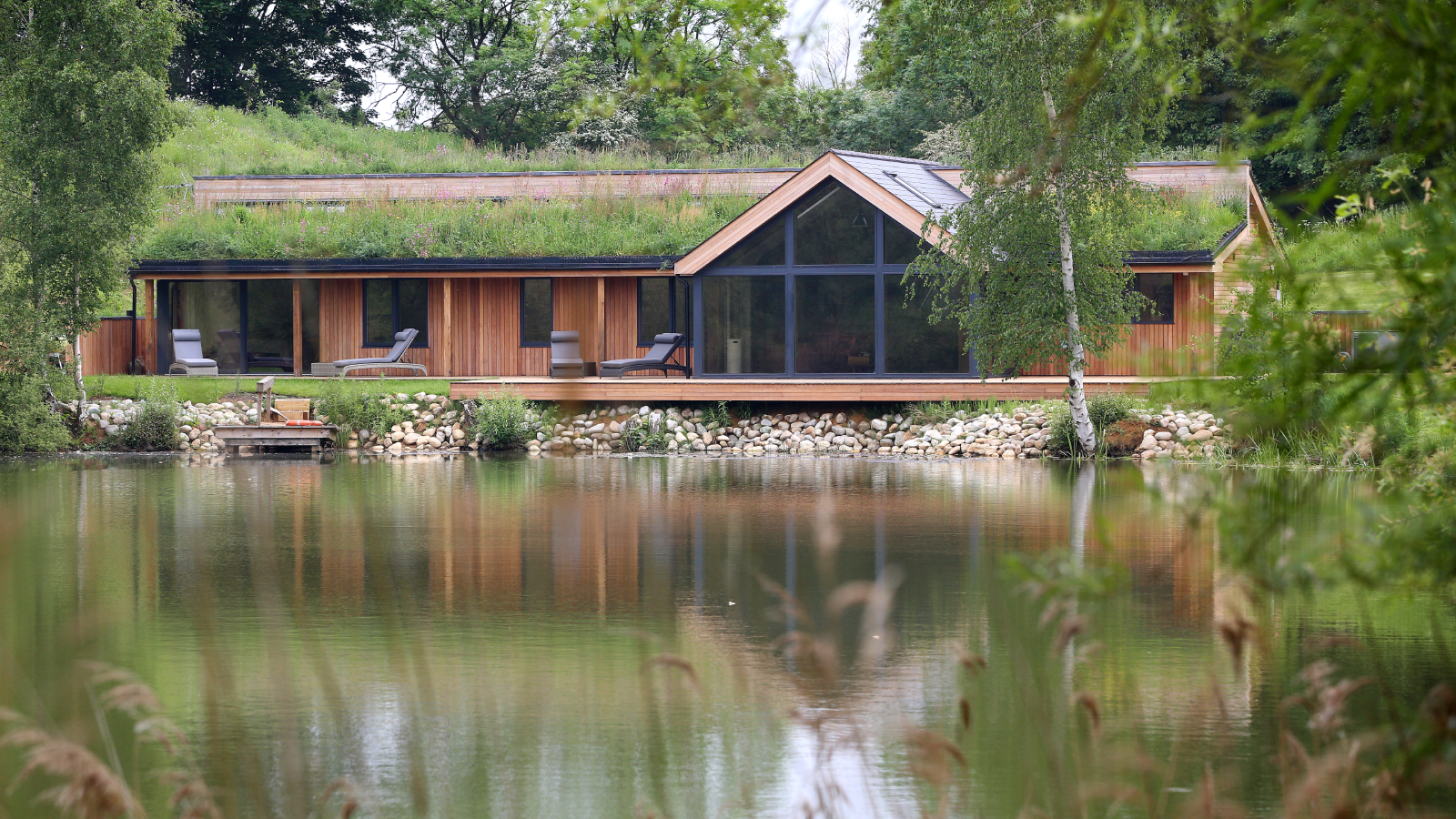Eco houses: An expert guide on what it means to build an eco home
Considering an eco house? There are several ways to approach your project depending on what you want to achieve. We explore the options and offer expert advice on how to get it right
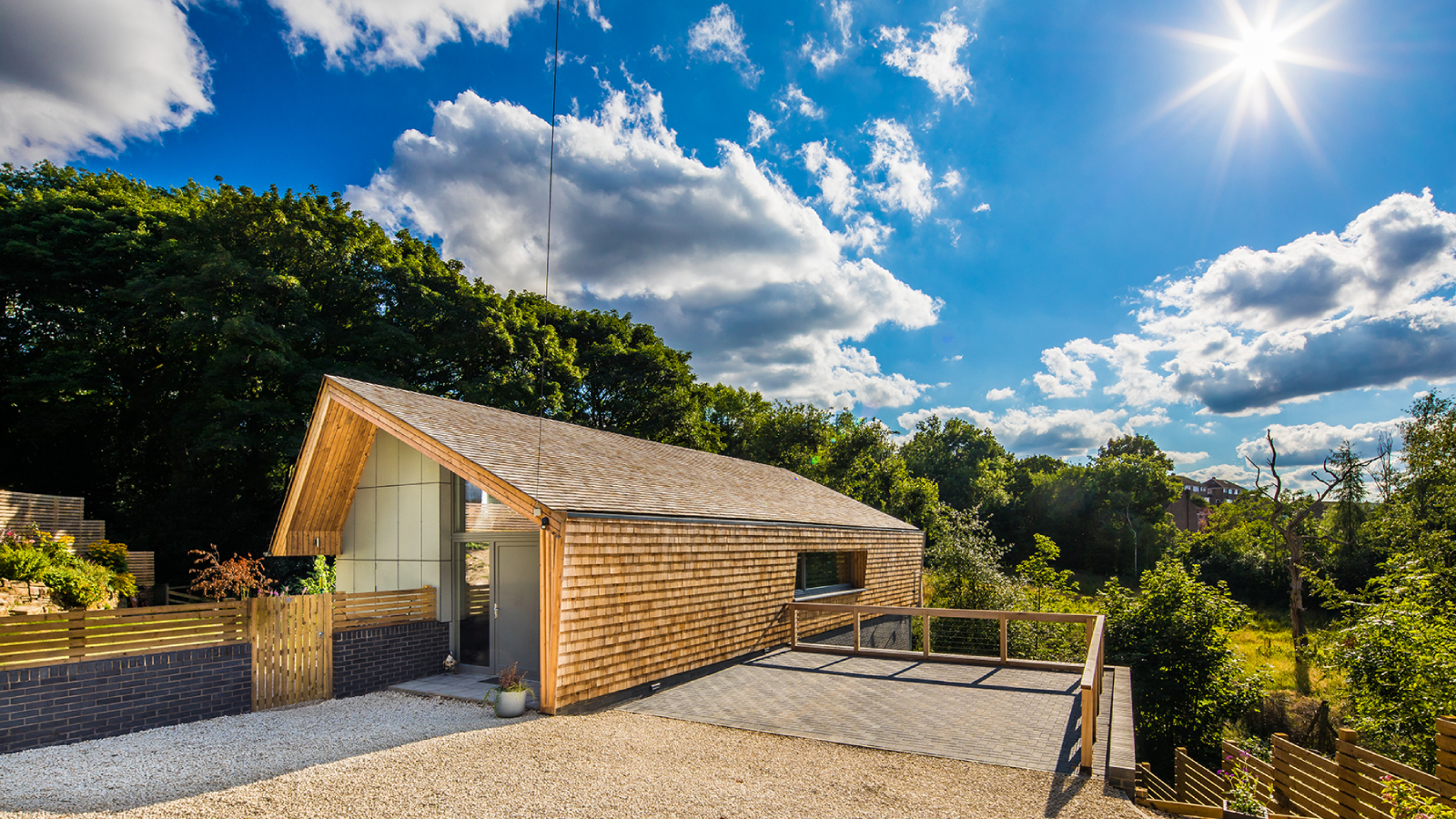
Building an eco house is now a popular choice for self builders, and what was once a niche within the homebuilding sector has now become a focus of many new builds and renovations.
In fact, some may say it's no longer a choice and instead should be seen as a necessity if we are to reduce our environmental impact on the planet. But, with the term eco home not used to define a particular style of build – instead referring to a project that mitigates its effect on the environment – what are the different types of eco houses, and is one better than the other?
Of course, any move towards eco building is a good move and whether you build a true 'eco house' or simply include some eco measures, there is no right and wrong approach, only good or better. The budget may dictate that popping a solar thermal panel on the roof is all that can be done, but this can still make the house more eco than the one next door.
What defines an eco house?
With many terms now interchangeable as the green homes industry has grown, from 'sustainable' to 'renewable', 'energy efficient' to 'low carbon' it can be hard to establish what constitutes a true eco home. We asked two leading architects, how we should be distinguishing between what is a real eco home idea and what is more of an eco measure.
"A broad-brush definition of an eco home is a building designed and constructed with sustainability in mind to minimise environmental impact, and reduce the consumption of resources and energy," says Richard McKinney, a director from 2020 Architects.
"However, it is important to consider that many of these approaches and strategies help to reduce the running and lifetime costs for owners and occupants while promoting a more comfortable living environment, which for many homeowners is a more important consideration," he adds.
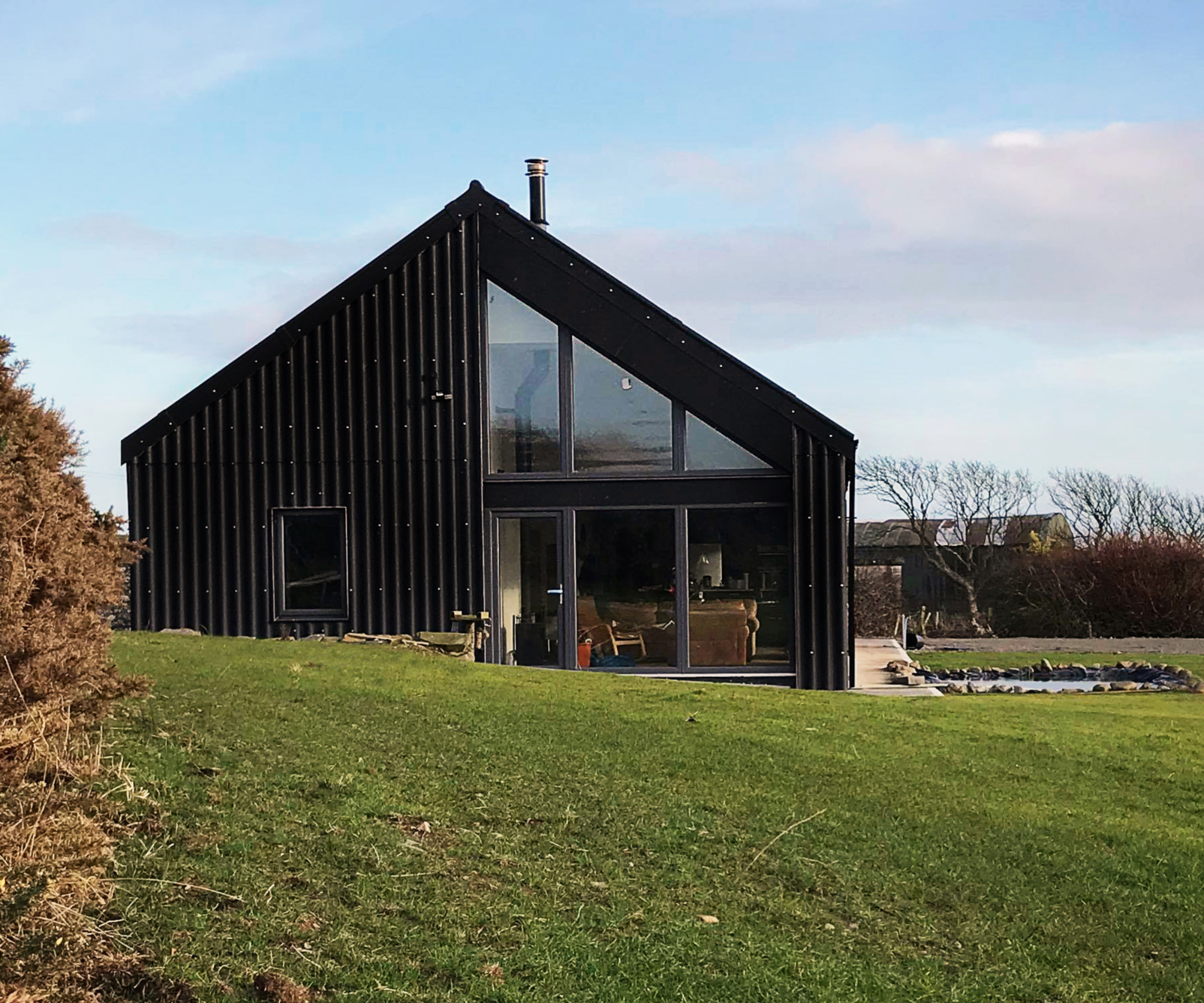
For architect Paul Testa from HEM Architects, an eco house is, "a home that is low carbon in its construction and its operation. This means reducing the amount of carbon in the building materials and construction methods used to build the building, reducing the energy demand as much as possible and then supplying that energy and heat by as low carbon a method as possible.
Bring your dream home to life with expert advice, how to guides and design inspiration. Sign up for our newsletter and get two free tickets to a Homebuilding & Renovating Show near you.
"I would argue that true “eco” homes make a big effort in reducing both operational energy and carbon as well as embodied carbon," continues Paul. "I would also add that as their efficiencies have increased and costs reduced no home should now be regarded as eco if it has a fossil fuel heating system. Heat pumps of various types can massively reduce carbon emissions compared to boilers and combined with solar panels and battery storage can minimise grid energy demand and the carbon of the electricity used by the home.
"As a result, it is possible to design homes that are effectively zero carbon in operation," he says, "but it’s not really possible to build a home that is zero (or negative) carbon in its construction," says Paul. "Unless you use creative carbon counting which means using the amount of carbon sequestered by bio based materials to offset the carbon produced by other building materials and systems.
"So, I would argue that the building of a new building never means that there is less carbon in the atmosphere than not building it. The lowest carbon buildings are therefore the ones that already exist," he adds.
"We have already spent carbon in their construction, so retrofitting first rather than demolishing has to be part of the eco self build discussion."
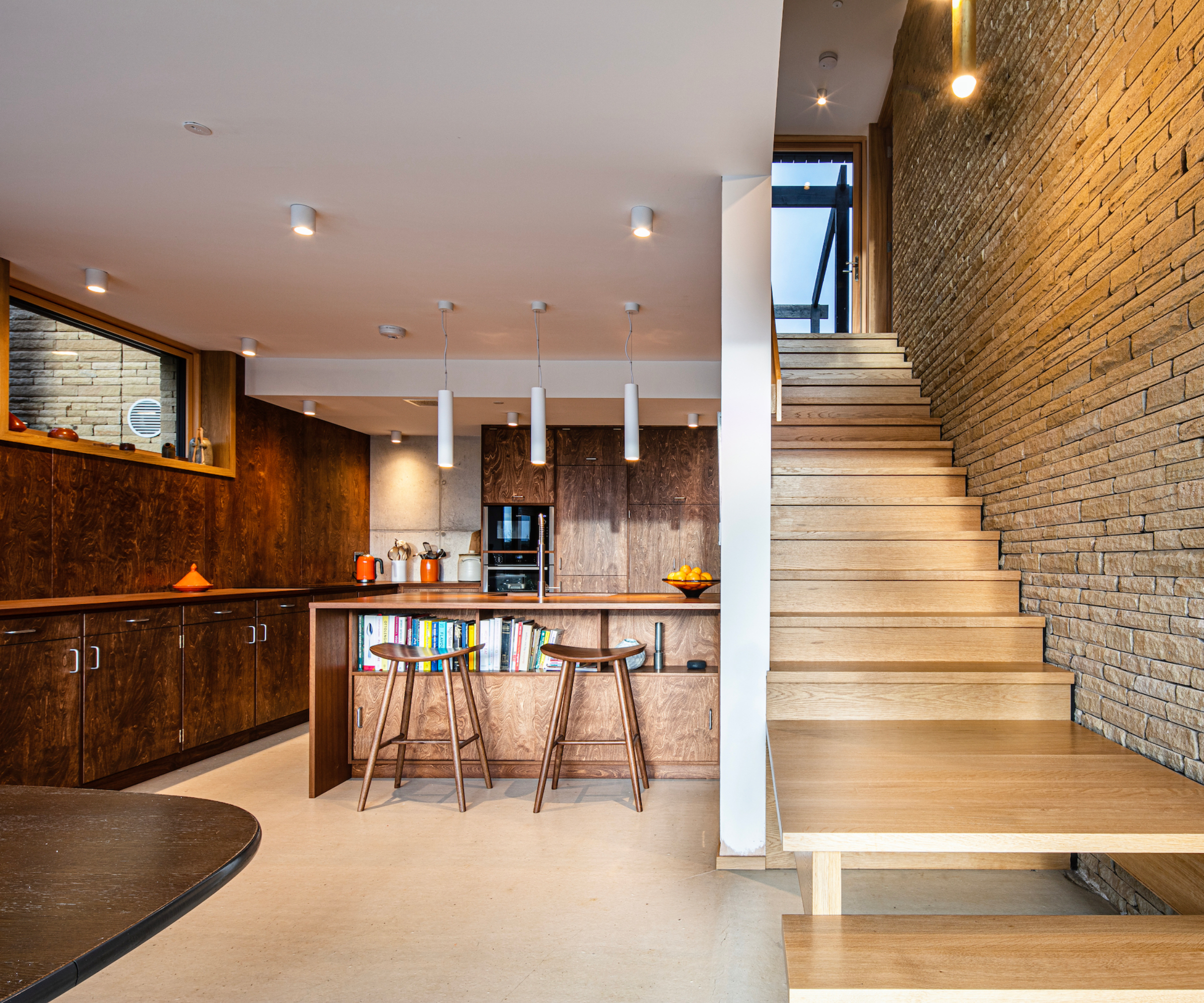
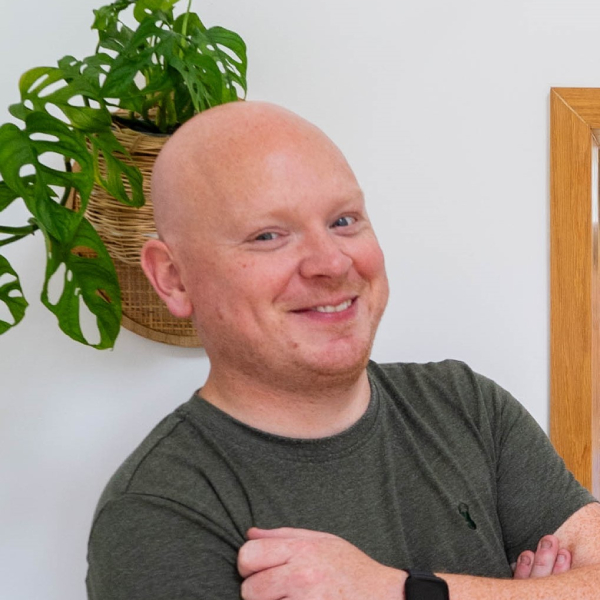
Richard has been an architect with 2020 Architects for the past 14 years, becoming a Director of the company around 12 years ago. He has a passion for creating homes that suit a clients' individual needs, not necessarily following any kind of trend, but a home which works for their way of life. Leading a collaborative team along with the other Directors, Michael Howe and Gareth Boyd, Richie has helped 2020 Architects go from strength to strength with clients coming from all over Ireland, the UK and most recently the USA looking for their bespoke house designs.

Architect Paul Testa is a specialist in low-energy design. His practice is well-versed in designing sustainable, energy-efficient new builds and extension schemes. He has also completed his own eco retrofit to his family home. In addition, Paul taught the technology course for the MArch in Architecture at Sheffield University, and is a tutor for the Sustainable Architectural Studies Masters course.
What are the different types of eco houses?
When designing an eco house, it’s worth deciding what you want to achieve: reduced energy bills, a healthier internal environment or a more sustainable way of living, perhaps?
Knowing the answers to these questions can help guide in the right direction for the type of eco house that will best suit your needs, in particular as it can be easier to achieve some eco elements more than others.
"I think we still have two camps in 'eco' homes. Low energy homes and low carbon homes. Low energy homes are, perhaps, the easiest to achieve," says Paul Testa. "As an industry we know how to do this well now. We have standards like Passivhaus that enable us to do it in a way we know will work. This involves, excellent insulation, excellent air-tightness, high performance glazing and mechanical ventilation with heat recovery (MVHR). "
However, the design element can also be confusing and lead to a lack of awareness of how your home could look.
"Low energy homes don’t subscribe to a particular design style; material or construction method," he adds, "and low carbon homes have always existed - the natural material type buildings that may have been more associated with the eco warrior type person. Lots of wood, straw and earth in the construction. There was previously a certain sort of aesthetic to this that may have put mainstream self-builders off.
"We are now seeing lots of more 'mainstream' construction methods that incorporate ultra low carbon materials," says Paul. "This includes timber frame; pre-fabricated straw panels; woodfibre, sheep's wool, hemp and cellulose insulation; earth, clay and lime plasters, renders and floors etc."
So what are the different types of eco homes you could consider for your self build ideas?
Passivhaus (passive house)
"This is a performance-based standard for energy efficiency in buildings, focusing on reducing energy use for heating and cooling." explains Richard McKinney. "A Passivhaus home is extremely well-insulated, airtight, and orientated to maximise solar gain and natural ventilation.
"Key features of Passivhaus include super-insulated walls and roofs, triple-glazed windows, MVHR systems combined with airtight construction to mitigate air leakage," he expands.
"The main benefits of Passivhaus homes have very low energy demands, often needing little to no heating in colder climates. They also offer exceptional indoor air quality. One of the biggest benefits is their long-term energy savings and comfort due to stable indoor temperatures year-round," says Richard.
"Passivhaus is arguably the most robust standard that relates both to operational energy and carbon," adds Paul Testa. "Pretty much all Passivhaus buildings perform as designed, which is exceptional in a construction context where most buildings are likely to differ from predicted performance by between 50 and 100% (the performance gap). With a Passivhaus it's entirely possible to build a home that is carbon neutral in operation."
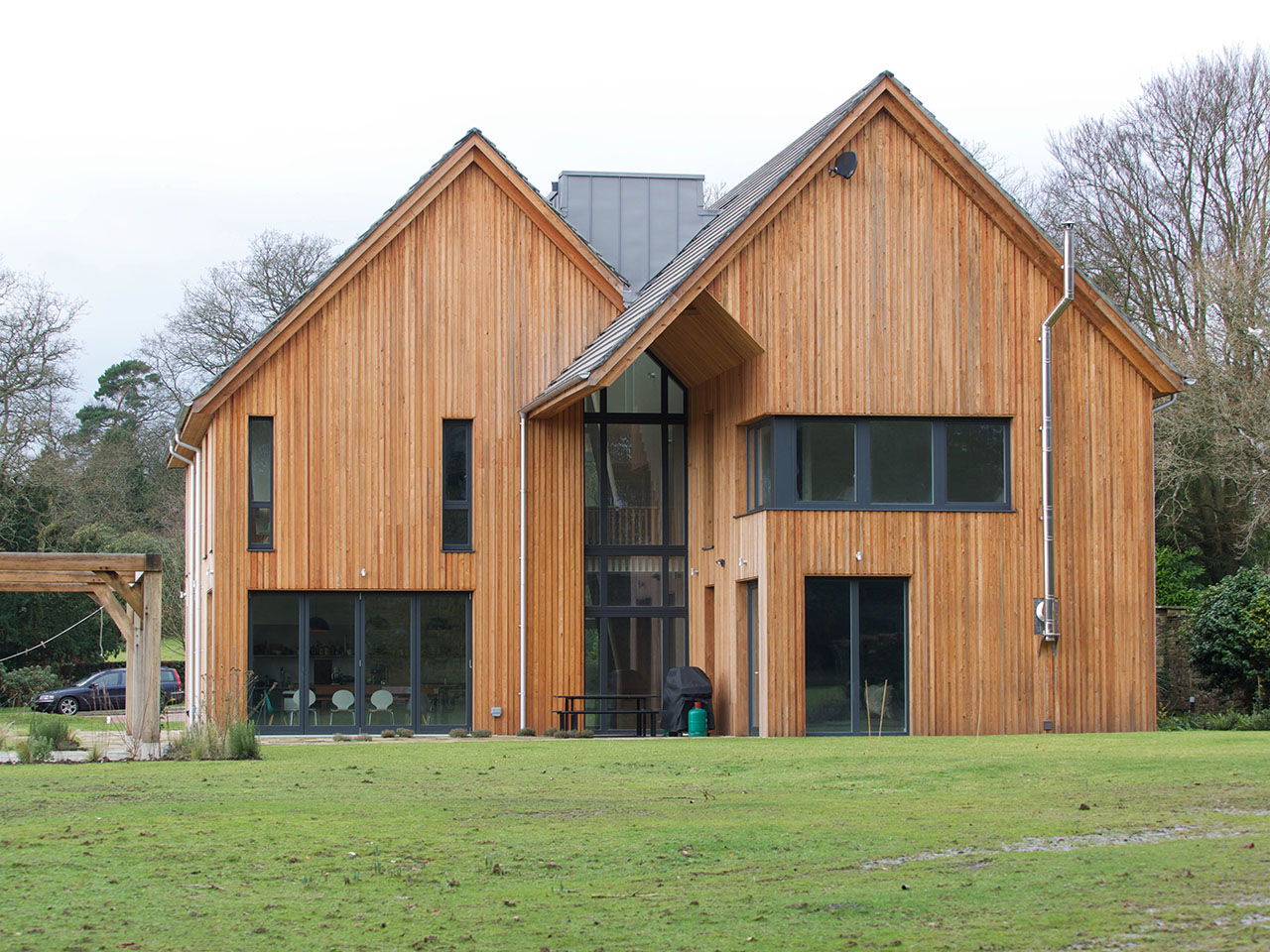
Carbon neutral homes
Carbon neutral homes on the other hand focus on minimising the carbon footprint on the home – both during construction and once built and in operation.
"Carbon neutral homes are designed to have a net-zero carbon footprint," confirms Richard McKinney. "This means that the amount of carbon dioxide (CO2) emitted during construction and throughout the home’s life is balanced by the amount of CO2 removed or offset (for example, through renewable energy production or carbon offset projects).
"Key features of carbon neutral homes are the integration of renewable energy sources with energy-efficient construction to reduce consumption. Carbon offset initiatives like planting trees is also rooted within their principles.
"The primary benefit of them is how they contribute to the reduction of climate change by neutralising the home’s carbon emissions," says Richard. "Over time, the home can become self-sufficient in terms of energy production, reducing dependence on fossil fuels.
Paul Testa is a little more reserved about how 'carbon neutral' homes really are though.
"Carbon neutral operation, is entirely possible in operation," he agrees, "however, no new building ever removes more carbon from the atmosphere than it emits during its construction. Even the most low carbon materials will have some end of life emissions that should be accounted for rather than creatively ignored in the carbon calculations."
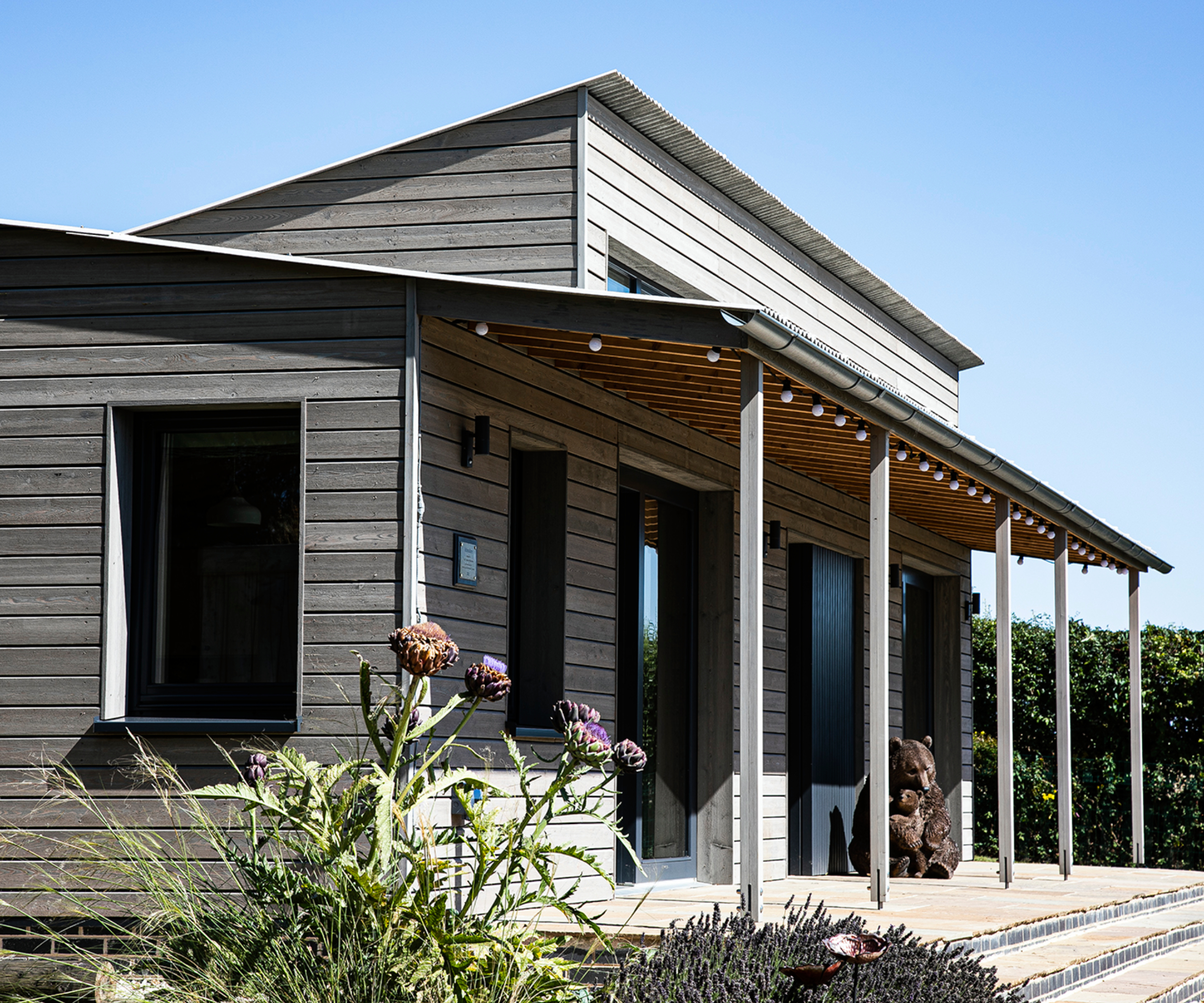
Cradle to cradle (C2C) homes
For those of you who embrace the re-use of materials or prefer to choose daily items that are naturally biodegradable, a cradle to cradle eco house concept could appeal.
"The cradle to cradle concept is a design framework that seeks to create buildings using materials that are part of a continuous, regenerative cycle," explains Richard McKinney. "Rather than being discarded, all materials used in the building are either biodegradable or recyclable, minimising waste. There is an emphasis on renewable resources and optimising design to minimise construction waste generation.
The main benefit of cradle to cradle homes? "Their potential for completely eliminating waste and pollution," says Richard. "Everything from the construction phase to the eventual deconstruction is designed to be part of a sustainable cycle. It’s a holistic approach that looks at the long-term environmental impact of materials."
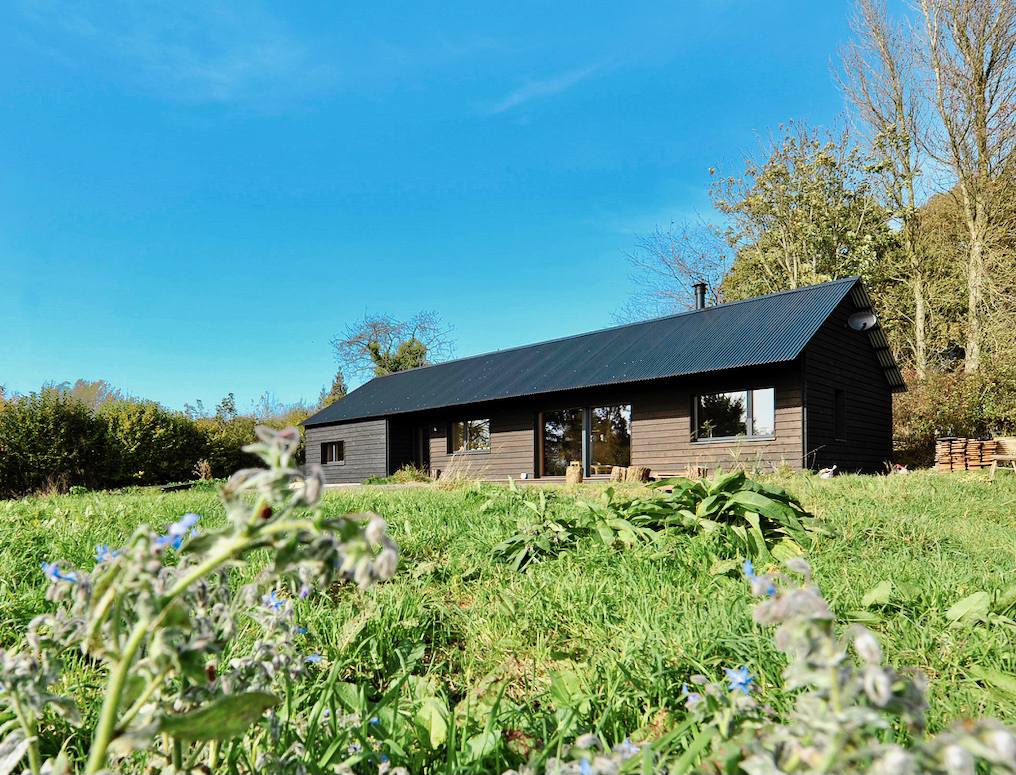
Zero Energy Homes
As the name suggests, zero-energy homes (also known as net-zero homes) produce as much energy as they consume over the course of a year. And, with the Future Homes Standard setting standards for new builds that will reach the net zero target, it's a goal that most house builders are being expected to strive to.
"Zero-energy homes are typically equipped with renewable energy systems (like solar panels, wind turbines or geothermal elements) and energy-efficient technologies to balance energy usage," explains Richard McKinney. "Their other key features are highly efficient construction, highly efficient home appliances and smart energy management systems.
"The benefits of a zero-energy home are their cheaper running costs, with the potential of a reduction of energy bills to zero," adds Richard. "In most cases these homes can also often produce surplus energy that is fed back into the grid. They can be a good long-term investment as energy costs rise and can also help homeowners achieve energy independence."
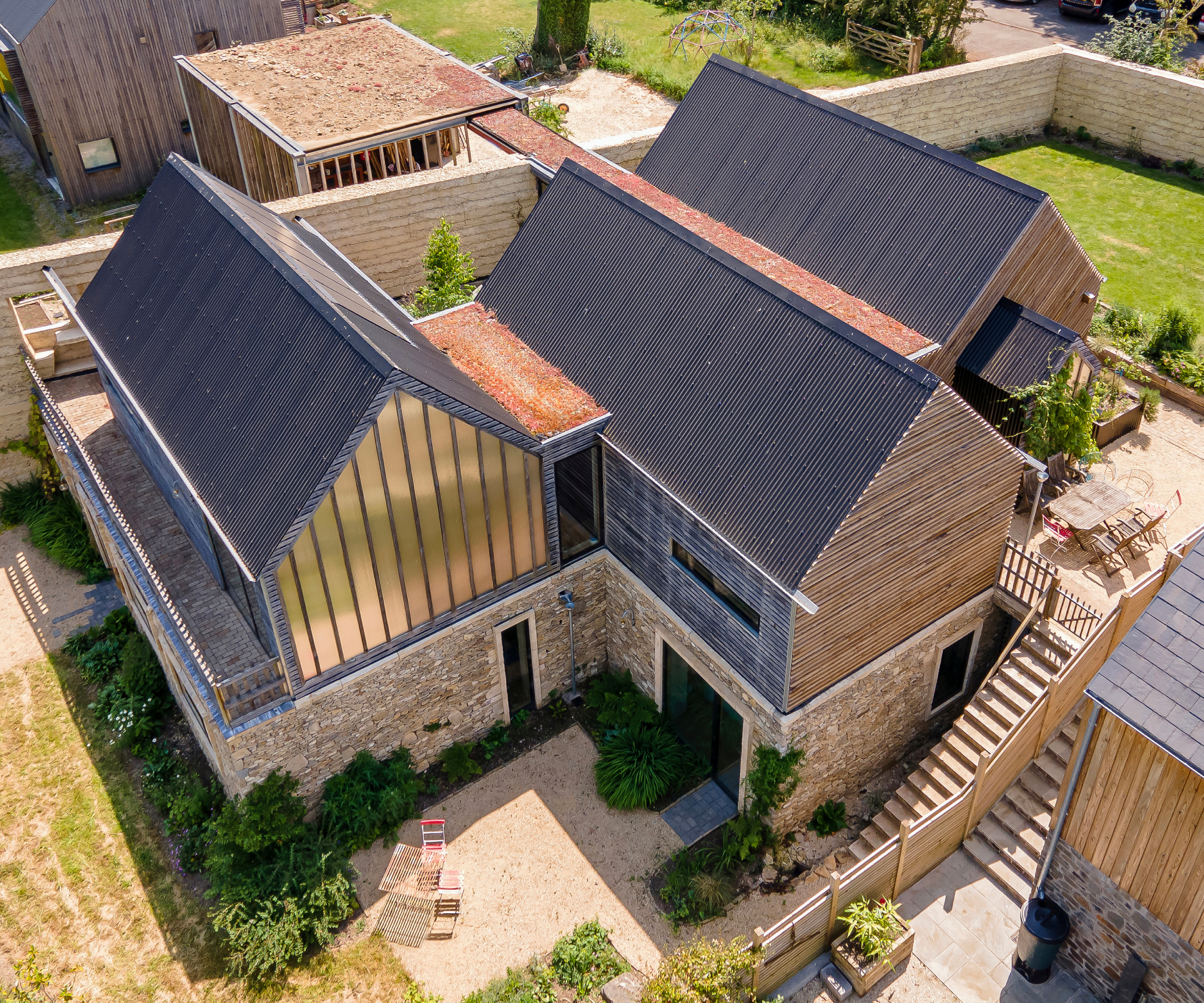
Earth sheltered homes
Identifiable by the fact they are eco houses built into the earth, either partially or entirely, earth sheltered homes are designed to utilise the earth’s natural insulation properties to help stabilise the internal temperature, reducing the demand on heating and keeping them cooler in the summer.
But are they suitable for all locations?
"The topography of the site will largely dictate how successful these projects can be designed and integrated and, in some cases, can benefit the surrounding landscape by cloaking the house from view," explains Richard McKinney.
But, it's not just the way they are built that can add to these homes eco credentials. "Often these projects also utilise renewable energy sources like solar or geothermal," says Richard. "They also offer protection from extreme weather and can blend into the environment more effectively than conventional buildings."
What key elements should you consider when building an eco house?
Regardless of the exact type of eco house you choose, there are some key integral features of them all that will all contribute towards your home's final eco performance and efficiency. And, equally, some are elements that are absolutely worth considering whether your aim is to design a fully encompassing eco house, or instead take eco measures towards a more sustainable dwelling.
"When designing an eco home, it’s important to research solar panels, solar batteries and heat pumps as a starting point," suggests Tamara Birch, senior writer for The Eco Experts.
"Thinking about how you might heat and power your home is essential. I would also recommend researching loft insulation and double or triple glazing windows and doors to keep that heat in and reduce energy wastage," she adds.
"You want to ensure you not only have an energy efficient home, but your Energy Performance Rating is as high as it could possibly be. Not only will creating an eco home be beneficial for the planet, but can also cut your energy bills by 76% on average."
"It’s also a good idea to consider smart technologies," she continues, "such as a smart thermostat, lighting and smart plugs. Simple solutions include using LED lighting and energy efficient appliances."
"If you are lucky enough to have space for a garden, also include an area to grow your own fruit and vegetables to cut back on your food emissions," advises Tamara, "plus an integrated watering system or even a built-in composting system."
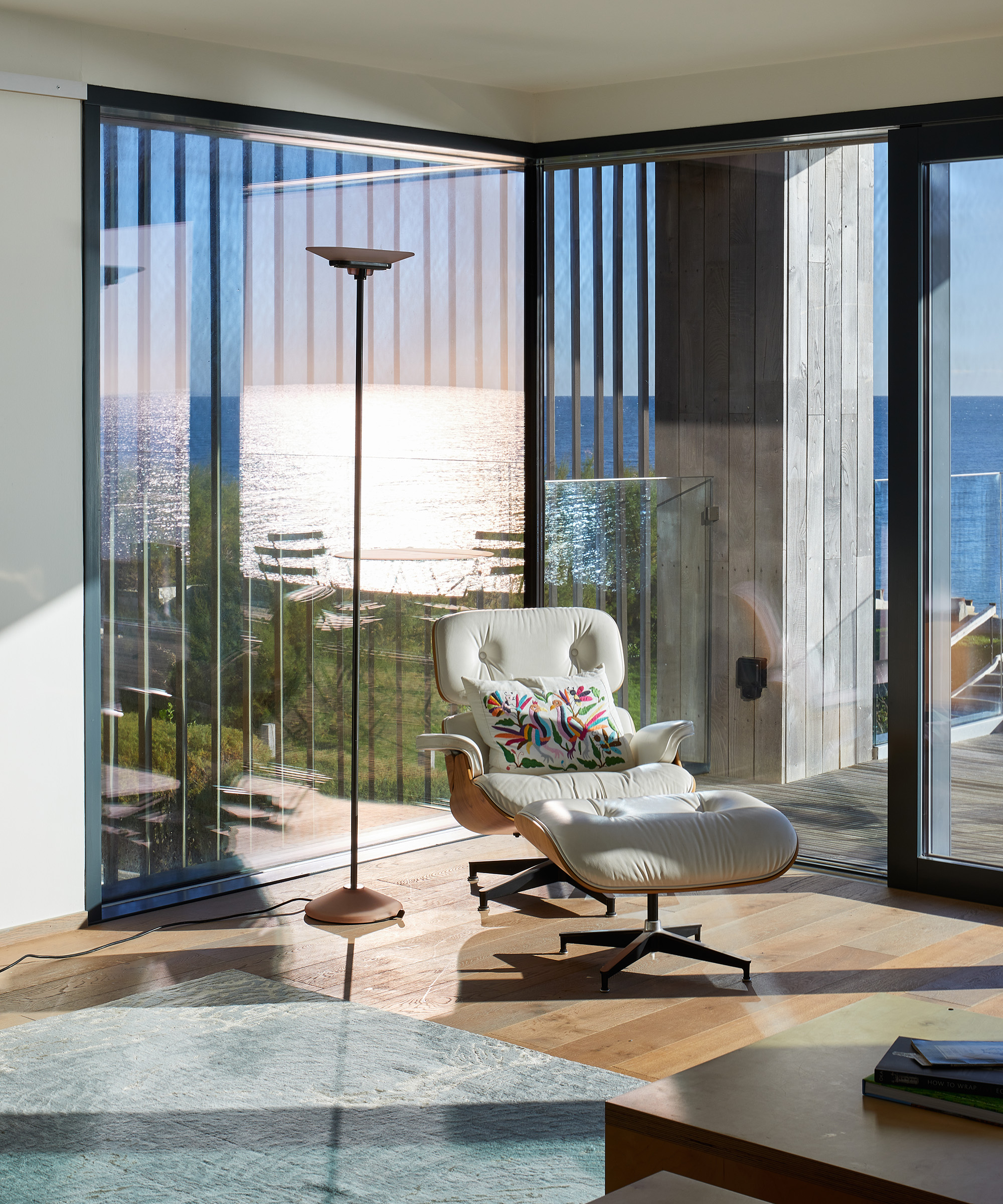
Eco house design checklist
- High levels of insulation
- High levels of airtightness
- Good levels of daylight
- Superior double or triple-glazed windows
- Passive solar orientation — glazing oriented south for light and heat, and minimum north-facing glazing to reduce heat loss
- Thermal mass to absorb that solar heat
- Brise soleil, deep overhangs, air conditioning and other features to manage overheating
- Heating and/or hot water provision from a renewable source (such as solar panels, heat pump or biomass boiler)
- A healthy indoor environment, which may include a mechanical ventilation with heat recovery (MVHR) system in a highly airtight home
- Specifying electricity from a ‘green’ supplier
- Renewable energy systems, such as solar PV and solar thermal
- Natural materials and an avoidance of plastics
- Rainwater harvesting and greywater collection
- Living off-mains.
Treat this list as a menu rather than a shopping list, picking elements best suited to your project, the site and the occupants. It can also be applied if you are renovating a home and looking to include eco measures.
There are also some other smaller, but still valuable tips to consider when renovating says Tamara Birch.
"The easiest ways to make an existing home home greener and more energy-efficient is to install a smart thermostat, roof insulation, cavity wall insulation and double glazing," says Tamara. "A smart thermostat is connected to your wifi network, which allows a person to decide how and when to heat their home with just a tap on their phone. This can help reduce energy usage, lowering bills overall."
"Roof insulation is a more expensive option," she notes, "but with 25% of the average home’s heat lost through its roof, its effectiveness is unparalleled. An installer will need to insert some insulation material – such as mineral wool, organic foam or rigid insulation boards – between the beams on your roof. This will reduce your heat loss, ensuring your house will stay warmer for longer.
"In addition to this, we recommend looking into solar panels or a heat pump," adds Tamara. "The cost of solar panels will depend on the size of your home and how many panels you’ll need, but for a three bedroom home, panels will cost around £7,000. With heat pumps, you can choose between an air source or ground source and most will qualify for the Boiler Upgrade Scheme, offering £7,500 off the cost of a heat pump.
"Even a smart meter can help your home become more eco, as it can help you understand your energy bills," advises Tamara. "Most energy suppliers offer smart meters free of charge and will install at zero cost."
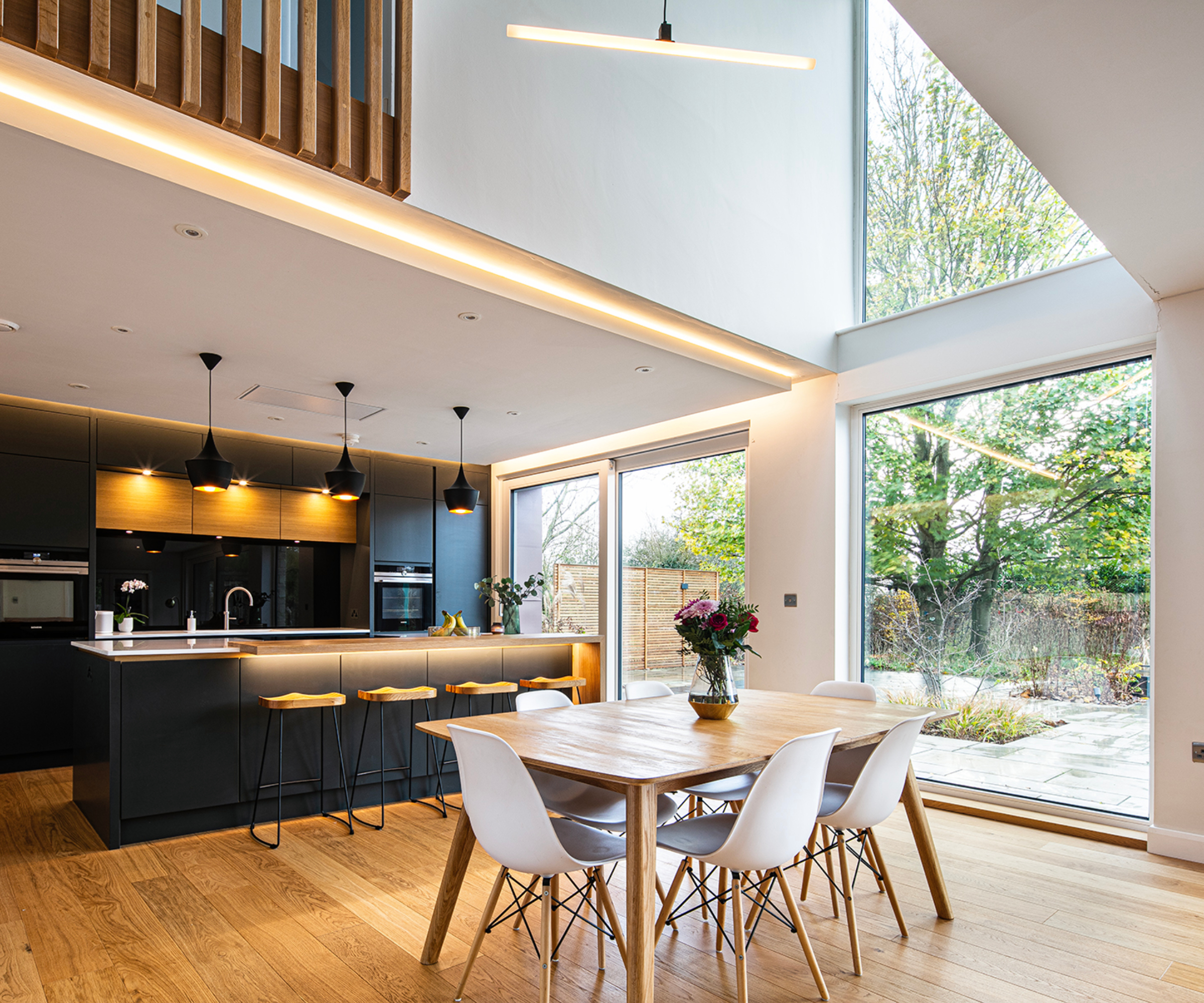

Tamara Birch, Senior Writer for The Eco Experts, has written about environmental topics for over four years. This includes advising small business owners on cost-effective ways, like solar panels and energy-efficient products to help them become more sustainable.
Using sustainable materials in an eco house build
When it comes to building an eco house, the materials used are key – and this can be quite a complex area to unravel. The materials that go into building an eco home may include one, some, or all of these natural building materials:
- Concrete alternatives: Concrete emits a lot of CO2 during production. Eco-friendly alternatives, which omit the most energy intensive ingredients of concrete, such as hempcrete, timbercrete, limecrete and Ferrock could be used instead in the construction of an eco home
- Sustainably sourced materials: Whether it’s Forestry Stewardship Council (FSC) certified timber, which is stocked as standard in most builders’ and timber merchants, or recycled plastic products, a knowledge of where materials are sourced is often key
- Materials with a low carbon footprint: The carbon dioxide produced in the manufacture and transportation of a building material or materials can affect how green a home is – this is known as a home’s embodied carbon. Strathclyde University published a paper in 2013 showing that the embodied energy in a house can be equivalent to up to a quarter of the total lifetime energy demands of the house
- Natural materials: Such as straw bale, lime, or sheep’s wool and cellulose insulation
- Recycled materials: For those seeking to build an eco home, reused and recycled are also important
External eco options: Green roofs and living walls
As well as looking good, planted roofs and walls have ecological benefits to offer a new home and a purist eco builder can attempt to replace the ecology that the house stands on.
A green roof will usually not support the same plant and animal life that the ground did and will not usually be maintained in the same way that a garden is. It therefore needs specialist planting, which in turn is likely to attract different insects and other animal life.
A green wall is similar to a green roof, but vertical and with different plants and is, perhaps, an even clearer statement of eco credentials. They are normally not installed to all the walls of the house, maybe just one wall or even a part of a wall. Even so, they will have a dramatic effect on the fauna using the garden.
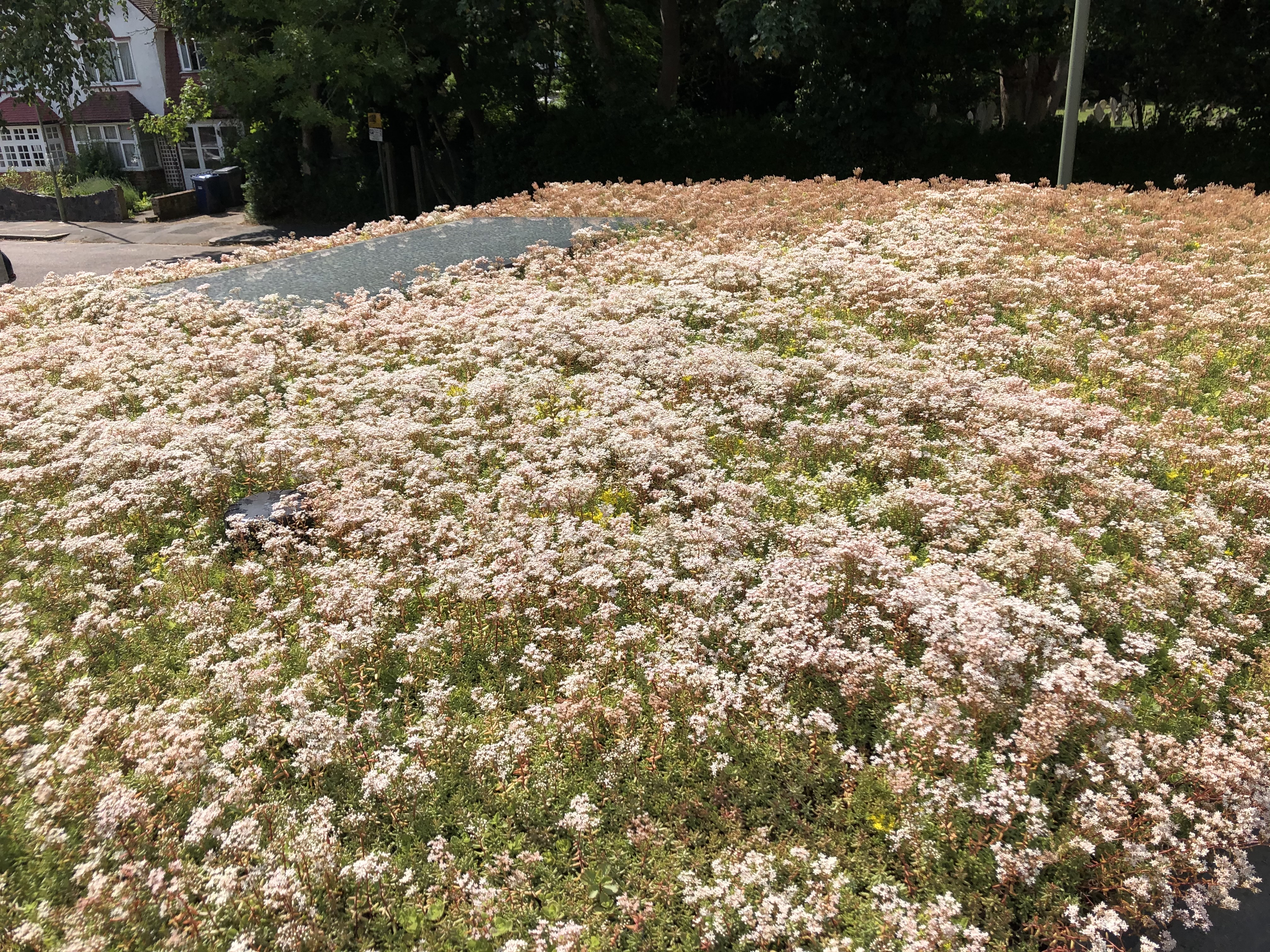
How much does an eco house cost?
Eco building materials and systems are often, but not always, premium products, so building a house with a focus on sustainability and low energy consumption will often cost more than one that does not. But, think ahead and you could limit costs, says Paul Testa.
"I would argue if you get the early decisions right - size, form factor, orientation, glazing etc you can make a very high performing, low carbon home for no additional cost compared to a standard bespoke home.
"The big costs and, therefore, compromises come when these decisions and their impacts are left too late in the process and you’ve designed yourself into a high cost, high energy corner that requires cutting something from the scheme to make it stack up."
If you’re building from scratch, designing a slightly smaller house and/or one with a simple shape (think rectangular) will help reduce your build costs, eco house or not. But, with eco houses, size has an additional impact.
"A more efficient form can have a huge impact on materials, performance and costs," says Paul Testa. "Form factor is the ratio of building envelope area to floor area. Detached homes range from about 2.8 to 4.5. The lower the number the better. To meet Passivhaus a 100m2 house with a form factor of 3 will have a 300m2 building envelope that needs 300mm of insulation. A 100m2 house with a form factor of 4 will have 400m2 of building envelope with 400mm of insulation."
Other cheaper and more effective things to do for new and old homes include improving airtightness, increasing insulation and visiting your local salvage yard to find cheap and useful materials and items you can re-use or up-cycle.
Don't forget that changing your outdoor or garden designs can also help reduce costs. Instead of choosing hard landscaping surfaces such as tarmac, brick drives and concrete., consider a wild garden approach. Grass is of little interest to insects, and adds nothing to the ecology. A mixed species, grassed area (with plantain, daisy, chamomile, yellow rattle, maybe some wild flowers) will be cheaper than hard surfacing, is more interesting to look at and useful to the fauna in the area.
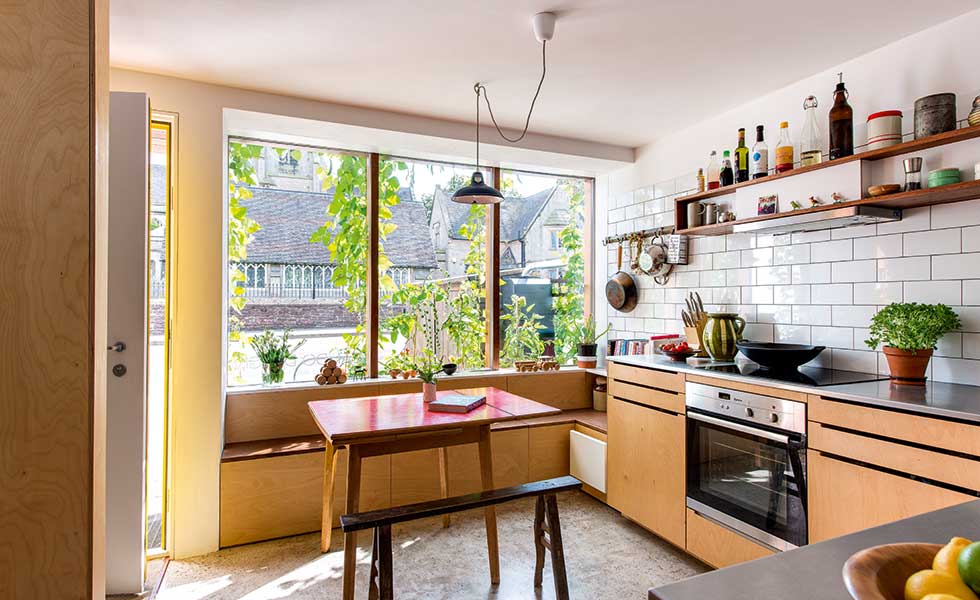
FAQs
Is a fabric first approach enough to be considered an eco house?
If you're familiar with the term fabric first, you may be wondering if taking this approach counts as building a eco house or not. The experts say it's important, but perhaps quite not as eco as you'd hope.
"I would still say a fabric first approach is an exception rather than the rule," says Paul Testa, "so could be considered an 'eco' approach, but won't perhaps have the impact you're hoping for. A house built to standard building regulations may still have a 4-5 times higher heating demand than a house built to Passivhaus, for example.
"Plus, this figure is on paper," adds Paul, "and can actually be a significantly greater difference due to the performance gap between designed performance and actual performance. This is often experienced with buildings where the design and site QA isn’t as stringent as standards like Passivhaus."
There's also a key difference in fabric first compared to eco house principles adds Richard McKinney. It's the first stage, rather than the whole picture.
"The fabric-first approach to house building focuses on optimising the building’s fabric such as walls, roof, floor, and windows, before relying on additional technologies like renewable energy systems or mechanical ventilation."
Is a healthy home the same as an eco house?
When we talk about healthy homes, we're looking at homes which focus on the effect on human health. This includes, but isn't limited to, indoor air quality, protecting sleep cycles and factors that affect the residents' mental health. This is a similar concept to that of holistic design, which looks at the effect a house has on the individual, as well as the wider community.
Another concept which can also be confused with eco houses is biophilic design which focuses on the health benefits of creating a connection with nature through the home.
While building an eco house may be a belt and braces approach for some, with eco at the centre of every choice made from choosing a plot through to the materials, design and minimising the footprint a home leaves on the environment, for some eco measures may be the only option. So what should you always prioritise if this is the case for you?
"If a client can only make one or two elements of their home eco-friendly, it’s essential to prioritise changes that have the biggest impact on sustainability and energy efficiency," says Richard McKinney. "The most effective features will depend on the local climate and the client’s goals (e.g., reducing energy consumption, improving comfort, lowering bills, etc.). However, the top two elements that are likely to have the greatest benefit are firstly improving insulation and airtightness. Well-insulated homes retain heat during the winter and stay cooler in the summer, reducing the need for heating and cooling systems. This results in a significant reduction in energy bills, a more comfortable indoor environment and lower carbon emissions.
"And secondly, installing solar panels can significantly reduce or even eliminate a home’s reliance on grid electricity, lowering both energy costs and environmental impact. Solar energy is clean, renewable, and abundant, making it one of the best ways to directly reduce a home’s carbon emissions. Solar panels with a battery back up could also be utilised to power an air source heat pump to provide heating for the home."
For more ideas and inspiration in achieving your eco house goals, find out how this couple transformed a derelict stone barn into a stunning Passivhaus and no longer pay energy bills.
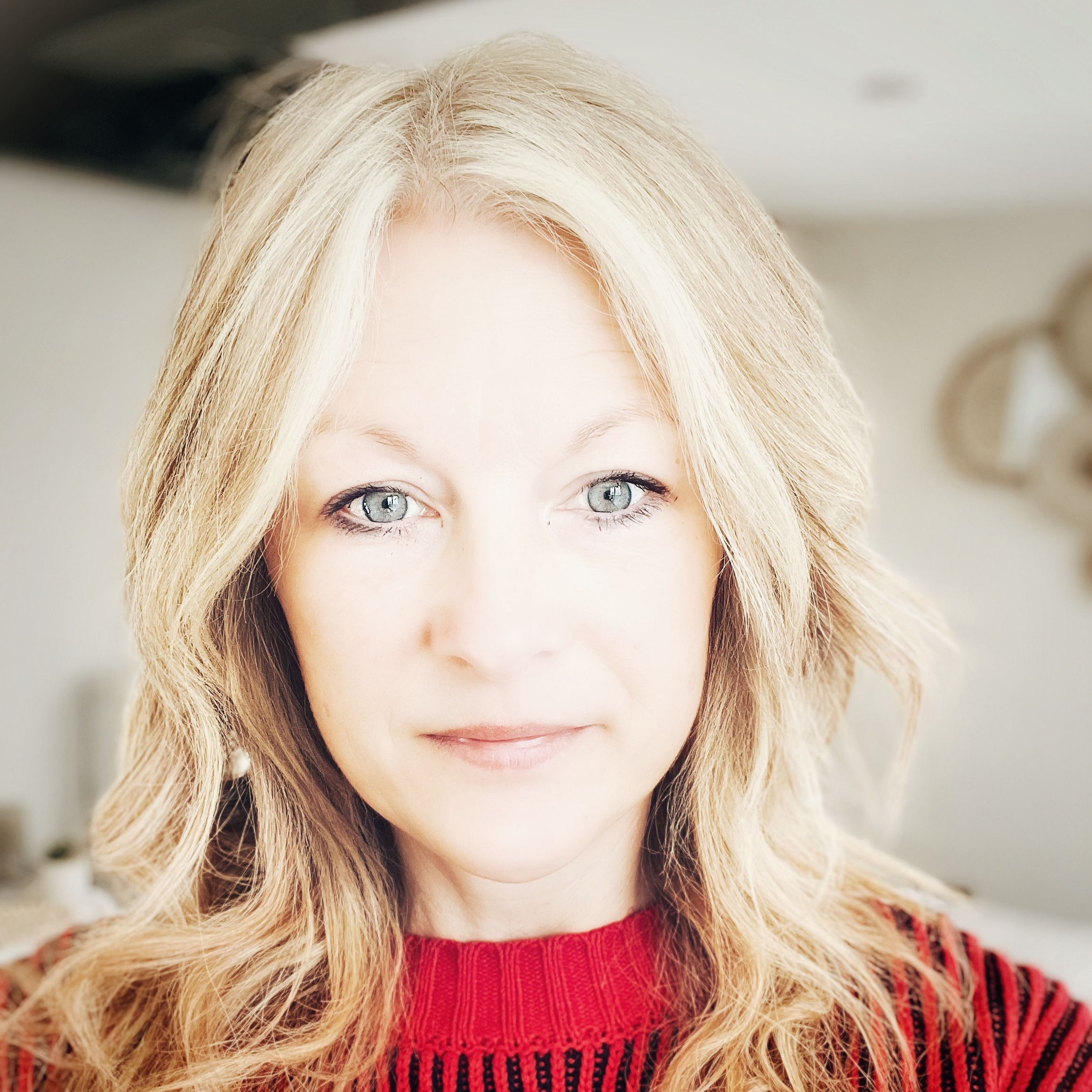
Sarah is Homebuilding & Renovating’s Assistant Editor and joined the team in 2024. An established homes and interiors writer, Sarah has renovated and extended a number of properties, including a listing building and renovation project that featured on Grand Designs. Although she said she would never buy a listed property again, she has recently purchased a Grade II listed apartment. As it had already been professionally renovated, she has instead set her sights on tackling some changes to improve the building’s energy efficiency, as well as adding some personal touches to the interior.
