Our ultimate guide to utility room design — where to put it, size and practicalities
A multi-functional utility room design is a necessity for many households. Get advice on the design essentials with our handy guide
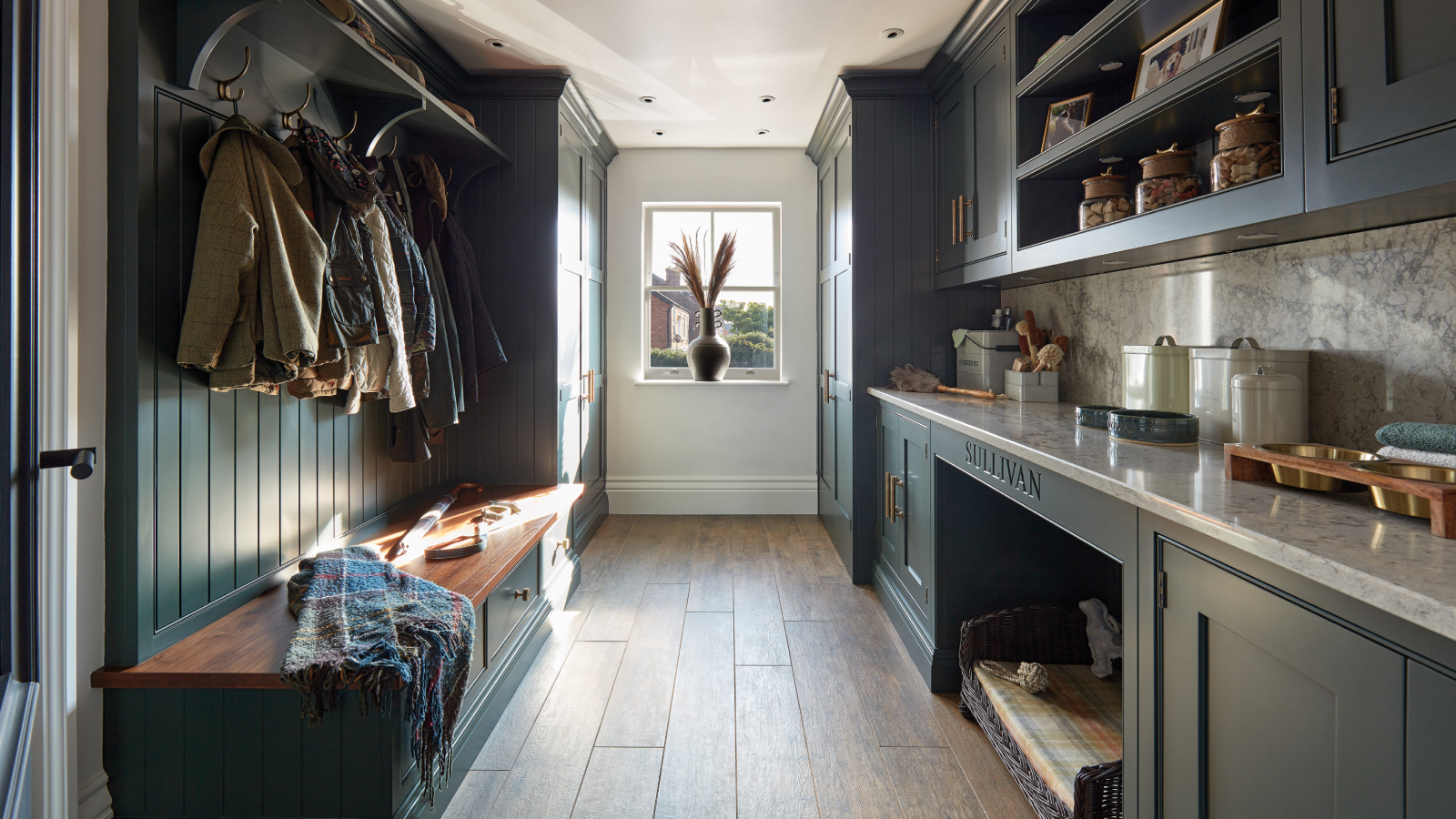
Utility rooms by design are generally functional spaces offering you a dedicated area to deal with the more practical elements of running a home.
From laundry to shoe storage, somewhere to house an awkward ironing board or a safe sleeping spot for pets, we often expect utility rooms to perform well but only afford them a limited amount of space.
Often located adjacent to or connected to the kitchen, utility room design will involve taking into account a list of considerations. But, in today's design-led home environment, that shouldn't mean sacrificing style.
How to design utility rooms well
When it comes to successful utility room design, it's about making sure you use a combination of utility room storage ideas to cover all your needs.
"When designing a utility room, it’s always good to have a mixture of concealed cabinets and open shelving designed to simplify everyday tasks," says Tom Howley, founder of the eponymous kitchen company.
So with this advice in mind, here's how to make the most out of your utility room ideas to get the perfect combination of function and form.
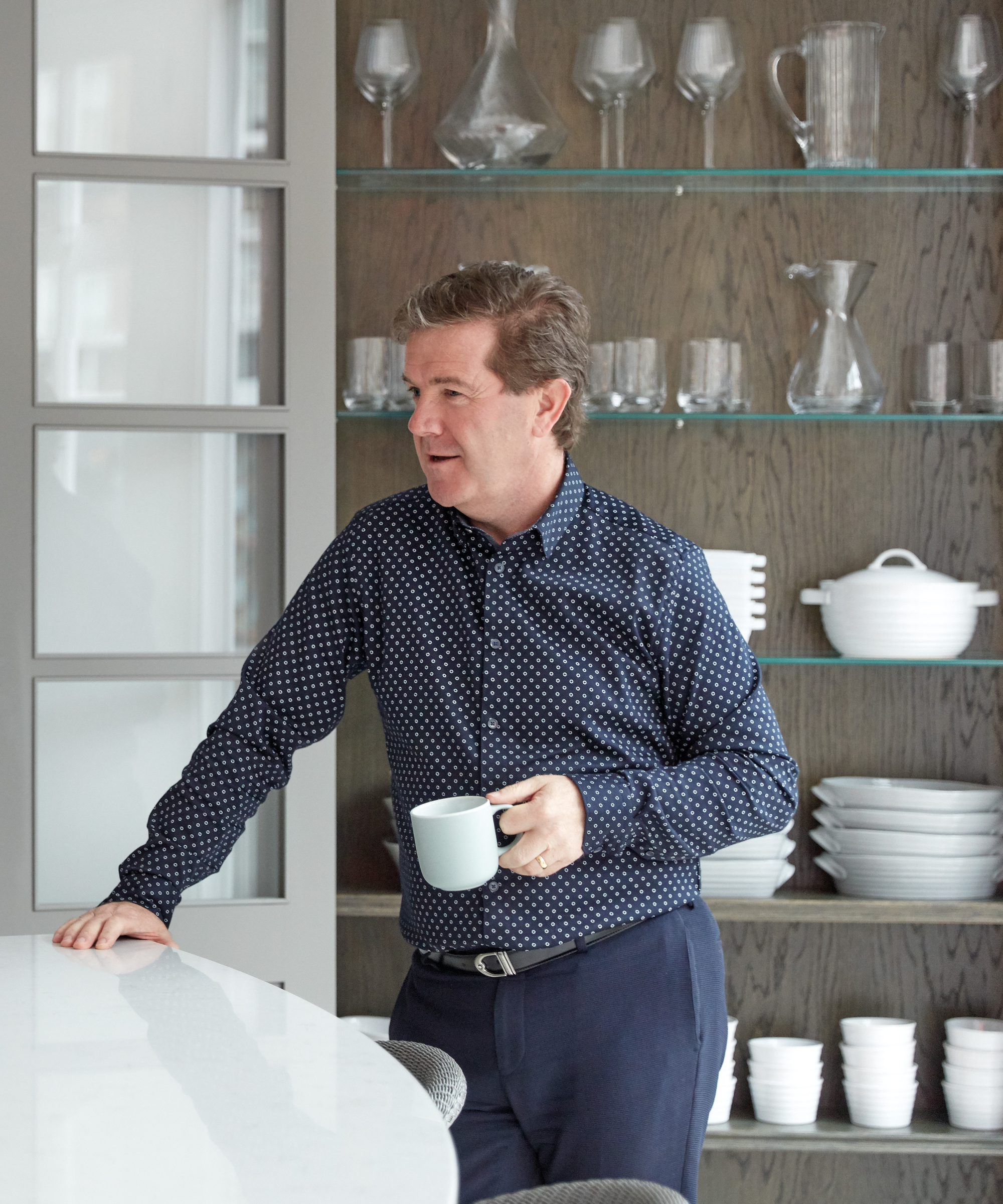
Tom has spent over 20 years designing kitchens that work around a client's lifestyle, making him an expert on knowing just how to create a functional but beautiful space that meets your needs.
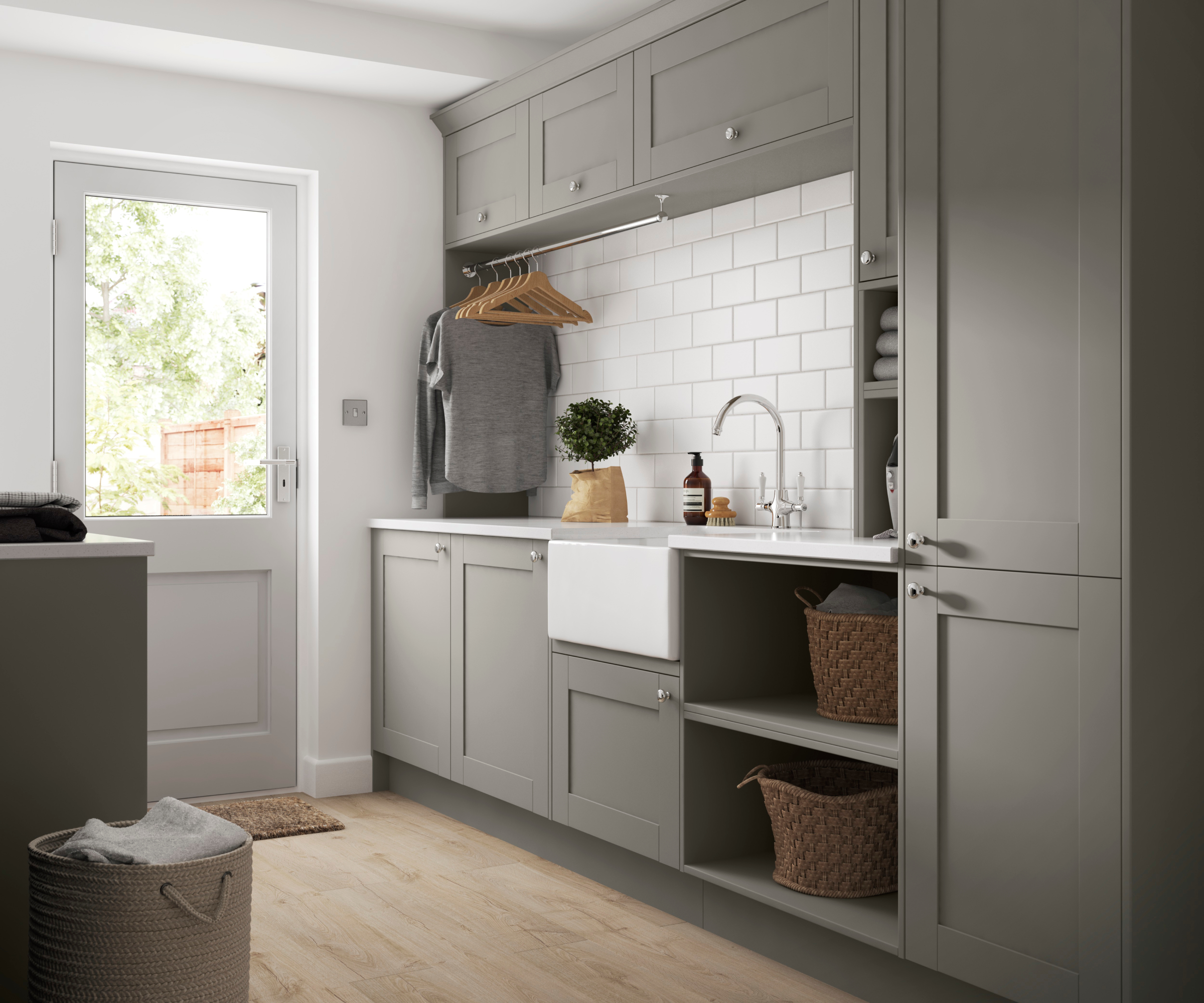
Utility room location
1. Locate away from living and bedroom spaces
Although utility rooms are often located next to kitchens, using them to manage your laundry, rather than cooking is one of their most common purposes. But with laundry can come the issue of sometimes noisy appliances.
For this reason locating utility rooms away from your relaxation and dining spaces, and not directly beneath children’s bedrooms, makes sense. If you can’t avoid placing them near bedrooms and/or living spaces, opt for noise-reducing appliances such as this Bosch washing machine with an eco-silent drive function from Appliances Direct.
Alternatively, look for products with the Quiet Mark symbol as these items are all tested to offer the quietest solutions to your appliance requirements.
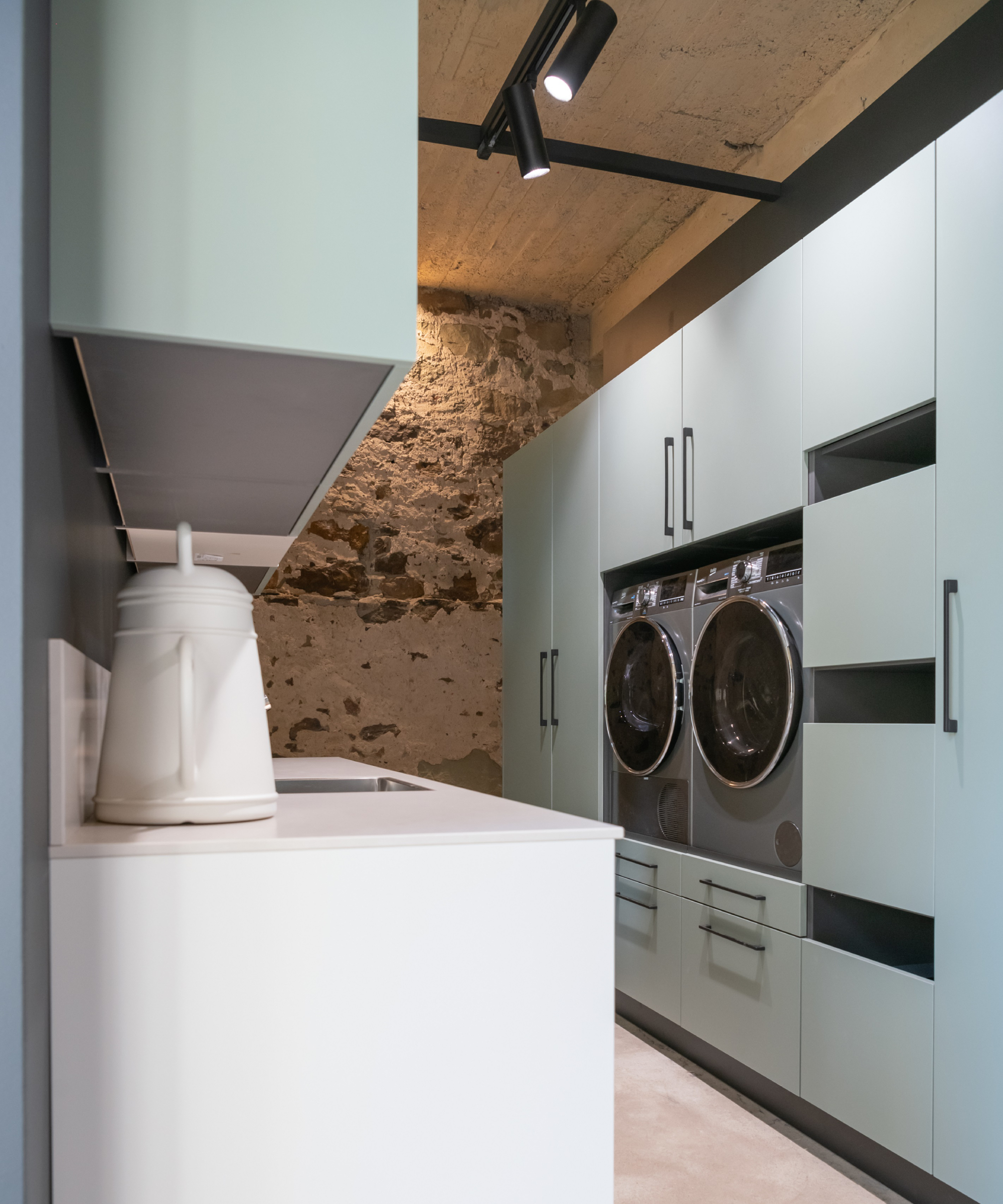
2. Consider a dedicated laundry room upstairs
However, remember it's also not essential for a utility room to be located next to your kitchen. if you're weighing up a utility room vs laundry room, why not consider relocating upstairs or adding a dedicated laundry room near a bathroom.
“A utility room is often thought of as an extension of the kitchen, while many of my clients opt to have a laundry room on the first floor, which would be for washing and drying clothes and also contain storage areas for linen," says Tony Holt an architectural designer and chartered architectural technologist, specialising in bespoke property design.
“I often ask the question: ‘why would you take your dirty laundry downstairs to wash, dry and iron, just to take it back upstairs?’ If, however, the household routine needs to allow for drying clothes outside then the best place for the laundry room tends to be on the ground floor.”

With nearly 25 years experience in architecture, Tony's passion lies in creating design-led solutions that enhance the lives of individuals and families. His dedication to elevating people's living spaces helps create unique properties for homeowners and self-builders.
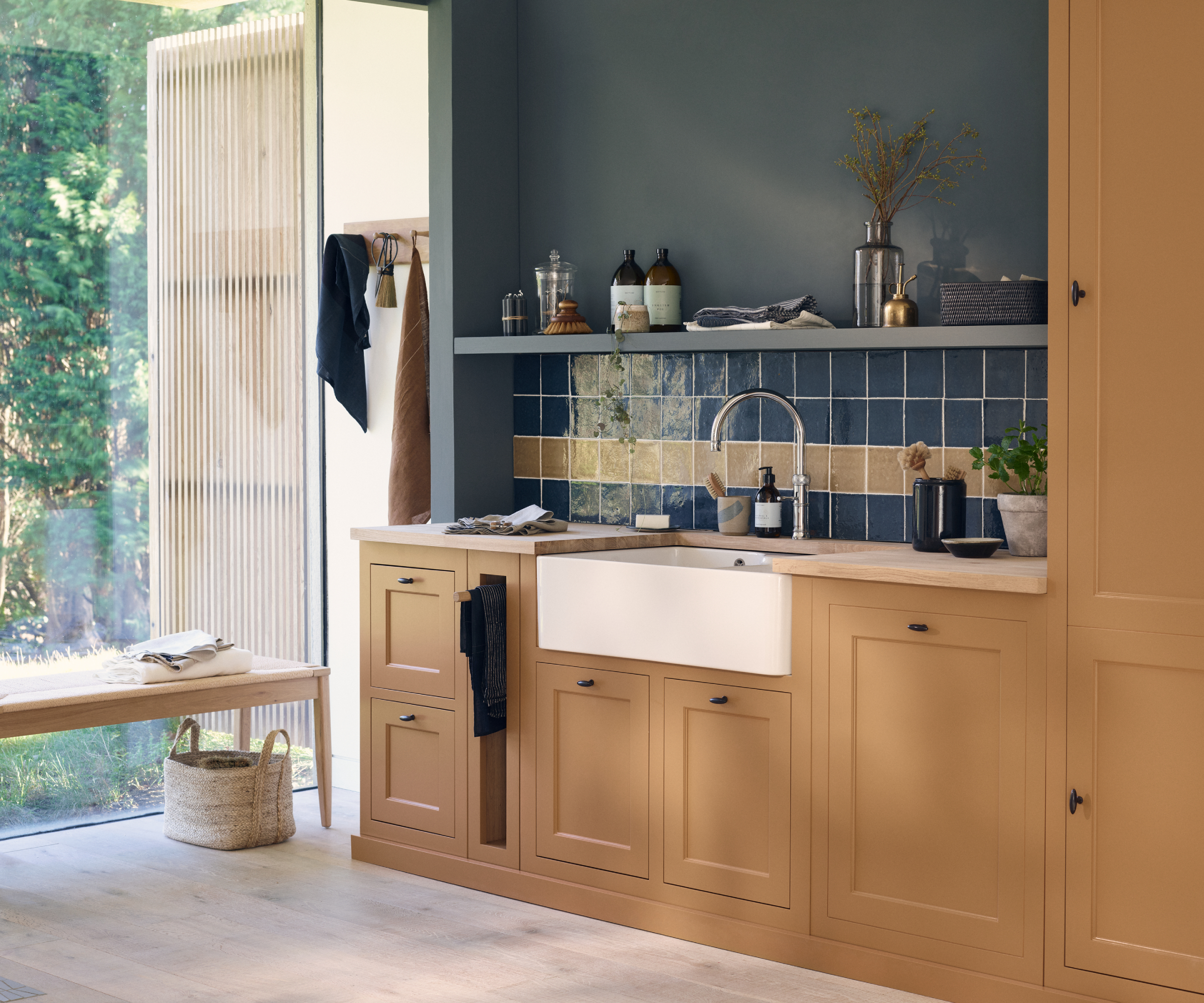
3. Add a back door to your utility room design
If you're still at the design stage of your self build, remember that entering the utility room through the back door is really useful, providing an easy space in which to shed coats and shoes and to towel off wet dogs.
However, if you don't have the luxury of space in a renovation project but you do have an existing cellar or basement, these can make ideal spots for locating utility rooms.
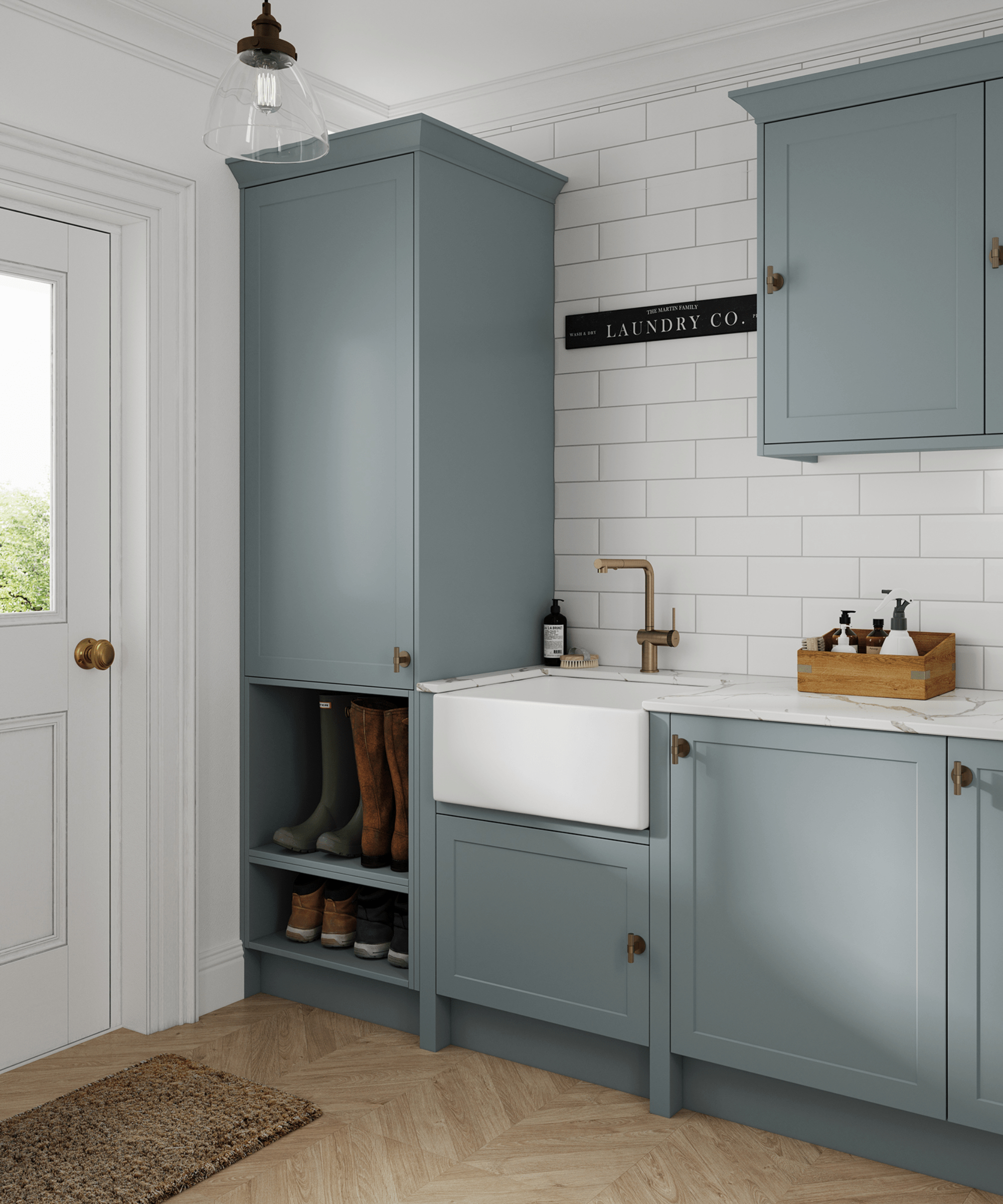
Utility room sizing
Utility rooms tend to be smaller spaces, with one wall of cabinetry and work surfaces. At a minimum, small utility room ideas still work fairly well at around 1.8 x 2.4m.
To work out how much space you’ll need for the room to function well, consider how you'll interact with the appliances and which ones you need in there. If it's just for laundry, in general, washing machines need around 920mm of space in front for loading and unloading.
As a guide, most washing machines measure 600mm x 540mm deep and tend to be around 850mm high. If you are short on floor space, stacking a washing machine and dryer is a good idea.
A 1.8m width will allow the inclusion of a 60cm-deep unit/worktop with a walk-past space of 1.2m and the 2.4m length will allow four 60cm base units to include space for a washing machine, tumbler dryer and storage space.
You'll also need to take into account the type of tumble dryer you have or want to purchase. Vented dryers need access to outside drainage, whereas condenser and heat pump dryers don't.
Likewise, if your utility room is designed to be purely an extension of your kitchen, you may want to place the dishwasher there which will require water and plumbing.
And don't forget to make sure you have enough electrical sockets both behind cupboards and on work surfaces. Utility rooms can be handy spots for small electrical appliances such as slo-cookers or waffle makers that may only get used on occasion.
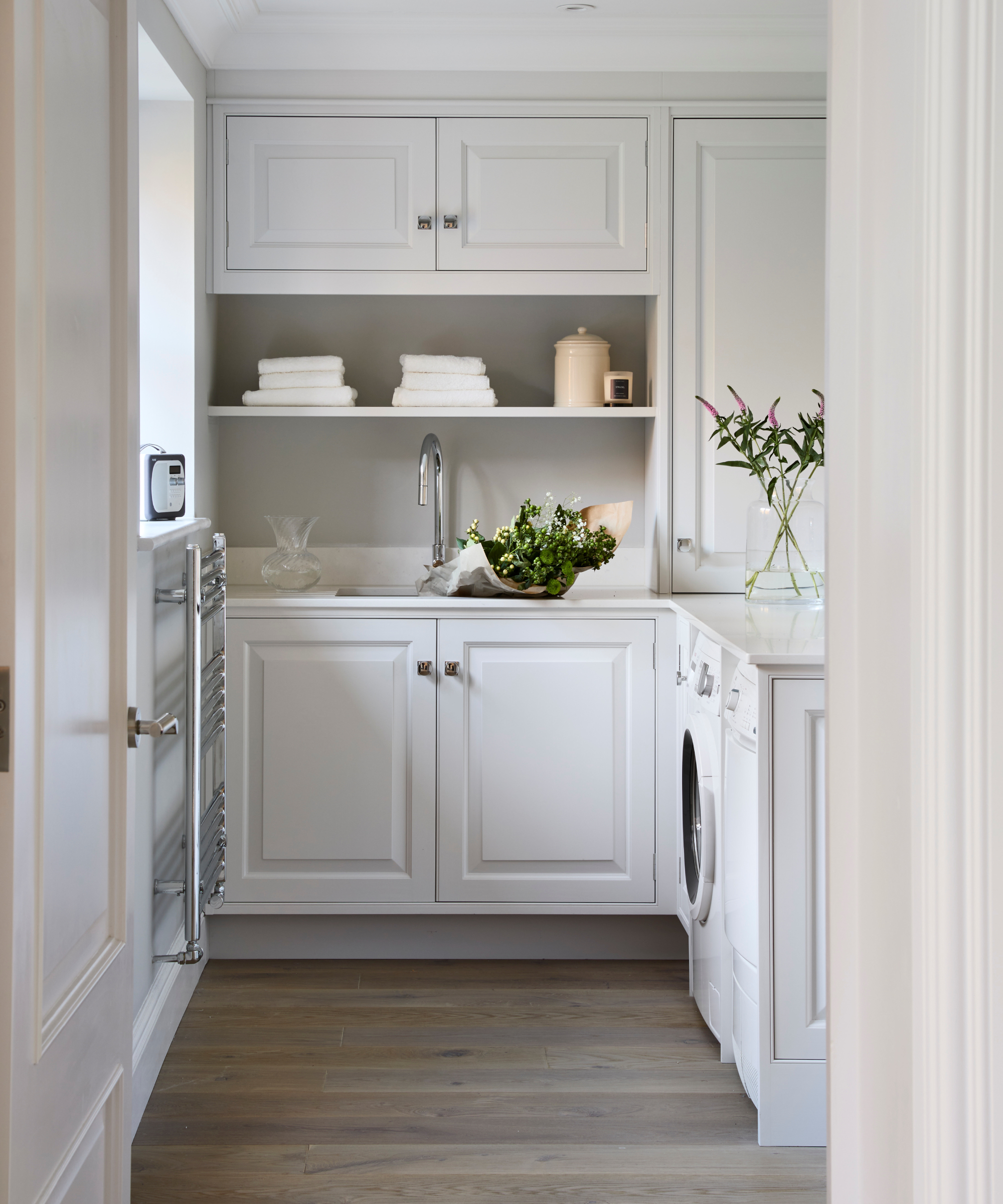
Essential utility room requirements
1. Sufficient plumbing
To begin, you will need to make sure you have a hot and cold water supply and waste for the sink and washing machine - as well as any other appliances you want to include in the design.
If you're also searching for utility room sink ideas, remember that a deep, sturdy sink with enough room to wash pots and pans, and perhaps washing off muddy boots and pet bowls will be a helpful and well used item.
2. Hard-wearing work surfaces
Low-maintenance work surfaces that will withstand spills are a must in a utility room. With cleaning equipment, dirt, food and tools all regularly making an appearance, it's essential you have finishes that are fit for purpose.
"With a focus on cleaning, cooking and other tasks that are generally considered ‘messy’, homeowners are wise to invest in surfaces that are hardwearing and can withstand everyday wear and tear," says Jonathan Stanley, VP of Marketing at Caesarstone.
"Surfaces such as Caeserstone are incredibly durable and non-porous, so they’re easy to clean and care for," he says. "This means that even when dealing with spillages, stains and splashes, you can simply use soapy water or regular cleaning products to keep the surface clean and safe."

Jonathan Stanley joined Caesarstone UK in 2016. Prior to Caesarstone, he spent 20 years working across the automotive, luxury, technology and marine sectors, with brands like Rolls-Royce Motor Cars, Camper & Nicholson, J Craft and Vertu making him an expert in matching quality products with customer needs.
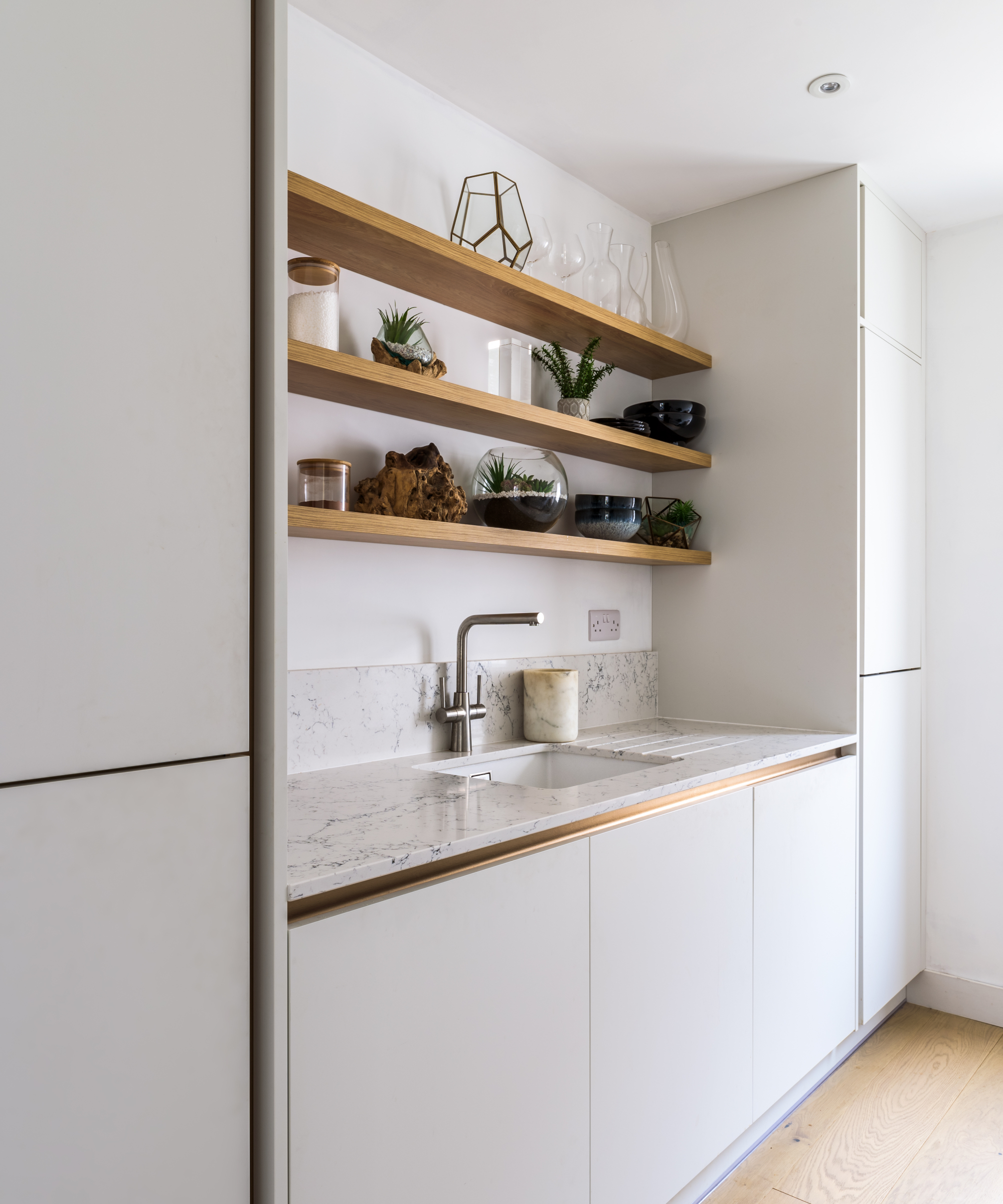
3. Ample storage solutions
Plentiful storage, including units and shelves, for all manner of items which you do not want to house in the kitchen, such as shoes, sports kit, laundry products, etc is the key to a successful utility room.
If you have children, make sure you include a lockable cupboard for chemical-based cleaners and if laundry is your priority, try to squeeze in some space for drying clothes — a pulley-style dryer that can be hoisted to the ceiling is a good option for those limited on floor space.
Alternatively, consider solutions such as this wall mounted clothes airer from John Lewis.
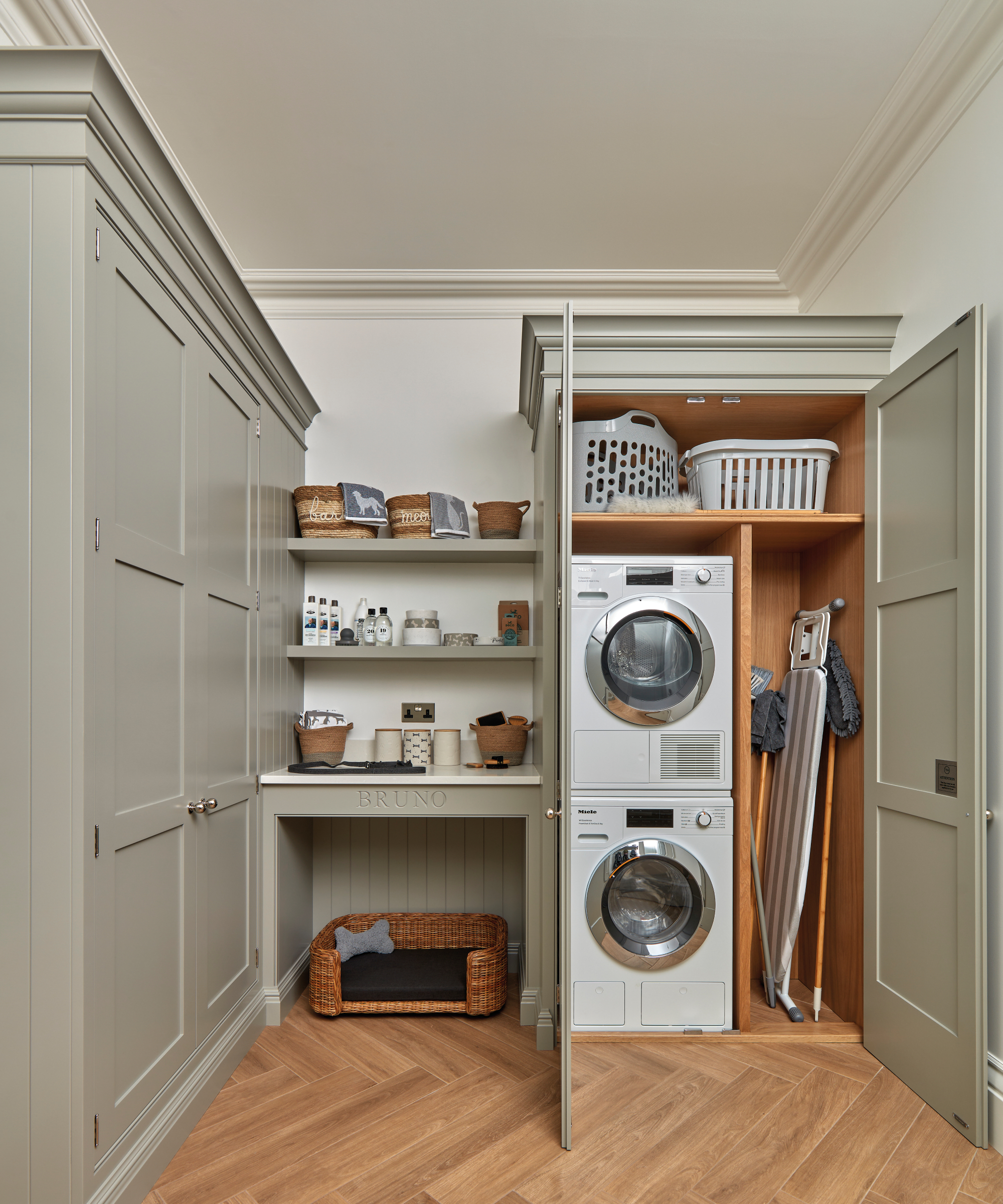
4. Practical flooring
Often the first room you enter from the rear of your home, utility room floors are subject to high traffic volume and feet, shoes, boots and paws that are often far from clean.
Tiled, vinyl, rubber or engineered timbers are great utility room flooring ideas as they are easy to mop and clean. Practical but available in a wide variety of colours, finishes and designs means any of these types of product will be a smart, but stylish solution.
These large vinyl Pebble Beach luxury vinyl floor tiles from Hyperion Tiles are the perfect example of flooring that will give a light and airy feel to your utility room, but will easily wipe clean.
5. Ventilation requirements
As the utility room is not classed as a habitable room, there is no requirement for openable windows under Building Regulations. However, for ventilation and for introducing natural light, it can be good to include at least one.
Or, if you aren't able to add a window to your plans, and you're wondering does a utility room need an extractor fan, it's worth bearing in mind you will need to potentially include one to reduce moisture when air-drying clothes.
6. Utility room lighting
In general, it's wise to opt for plenty of practical, task orientated lighting when it comes to utility room lighting ideas. After all, the room needs to primarily perform a function rather than being somewhere you sit and relax.
However, if your utility room is visible from the kitchen, be sure to use ambient and accent lighting to make it a feature even when not in use. Downlighters give a good, even light, while LED strips installed under shelves can be a great space-saving solution for a small utility room.
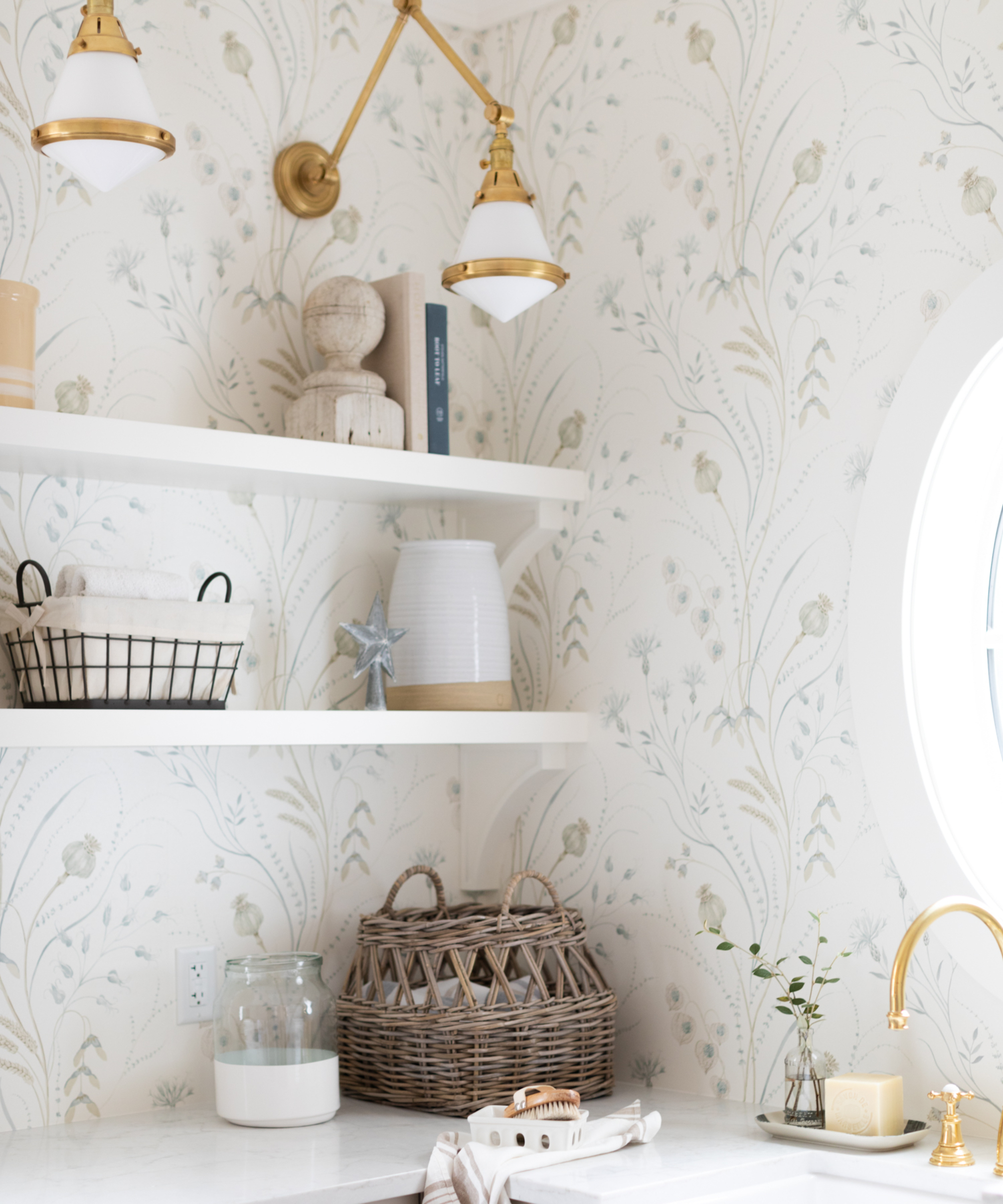
Other utility room uses
1. Plant rooms
f you have any renewable technology in your home, a utility room can also double up as a plant room, offering space for housing the required technology. If this forms part of your plans, make sure you check out any additional ventilation, electrical and safety requirements for locating equipment next to appliances requiring a water supply.
2. Pet zones
Although it's not unusual for man's best friend to find a sleeping spot in utility rooms, instead of it being an afterthought, include it in your initial design concepts.
“Utilities can be dog friendly too," says Tom Howley. "In addition to usual storage solutions, you can design a comfortable nook for a dog bed, a dedicated food station and hooks for leads."
Or go one step further and follow the trend for purpose-built pet showers, ideal for washing muddy paws after a long country walk.
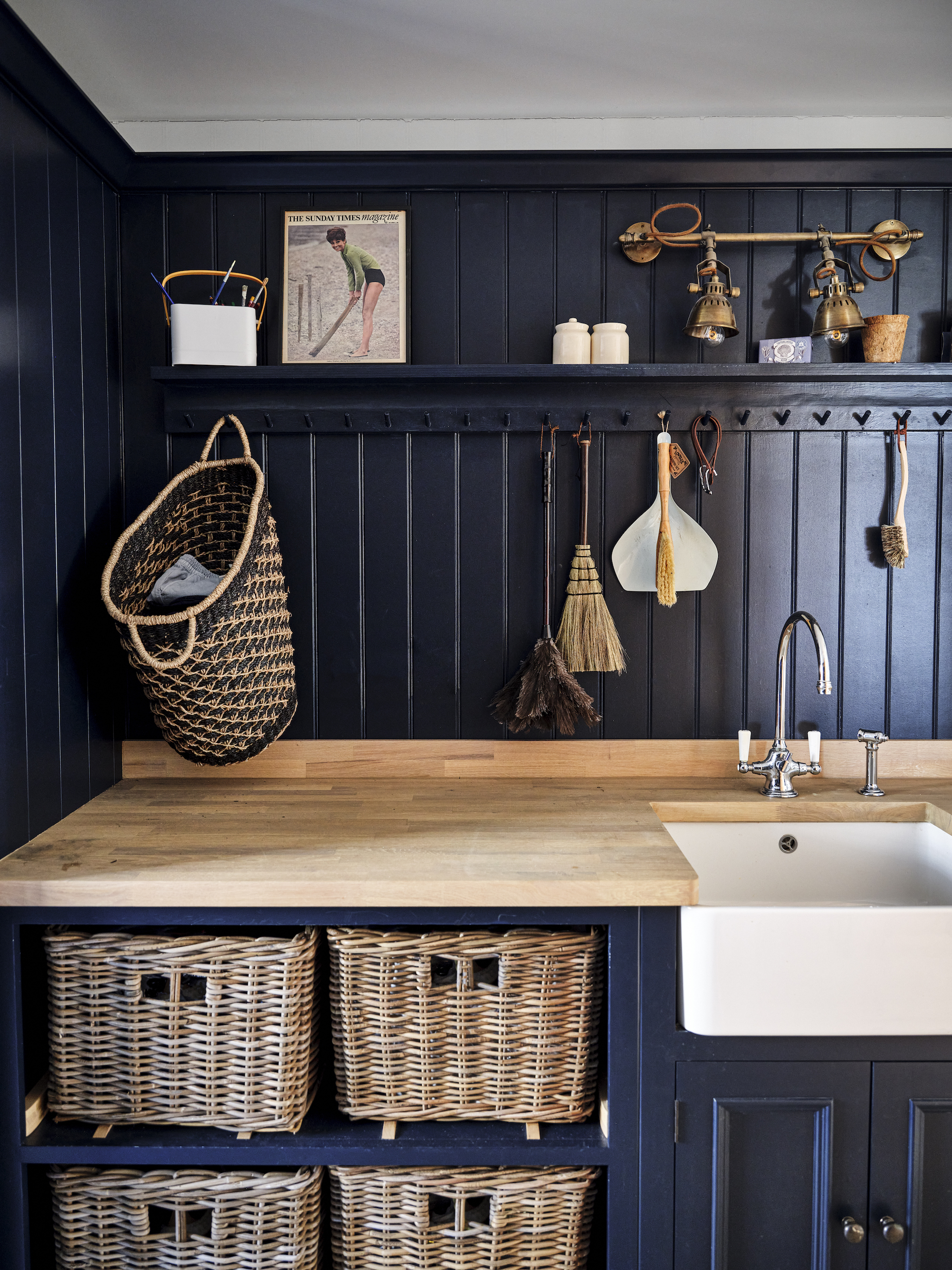
3. 'Bootility' rooms
"Another trend we’re seeing is the rise of the bootility," says Tom Howely. "These rooms are a fusion of the traditional boot room and utility room.
"Designed to fully suit your lifestyle and keep up with the demands of modern living, a separate bootility also provides additional hygiene when returning home, stopping outdoor dirt and grime from entering the kitchen and main living areas.
The key to a successful space? "Think about your home routine," says Tom. "What tasks will be carried out there? How will it flow with adjoining rooms? What storage do you need for the space to work efficiently? Remember, the space needs to work as a whole with functioning zones within it.”
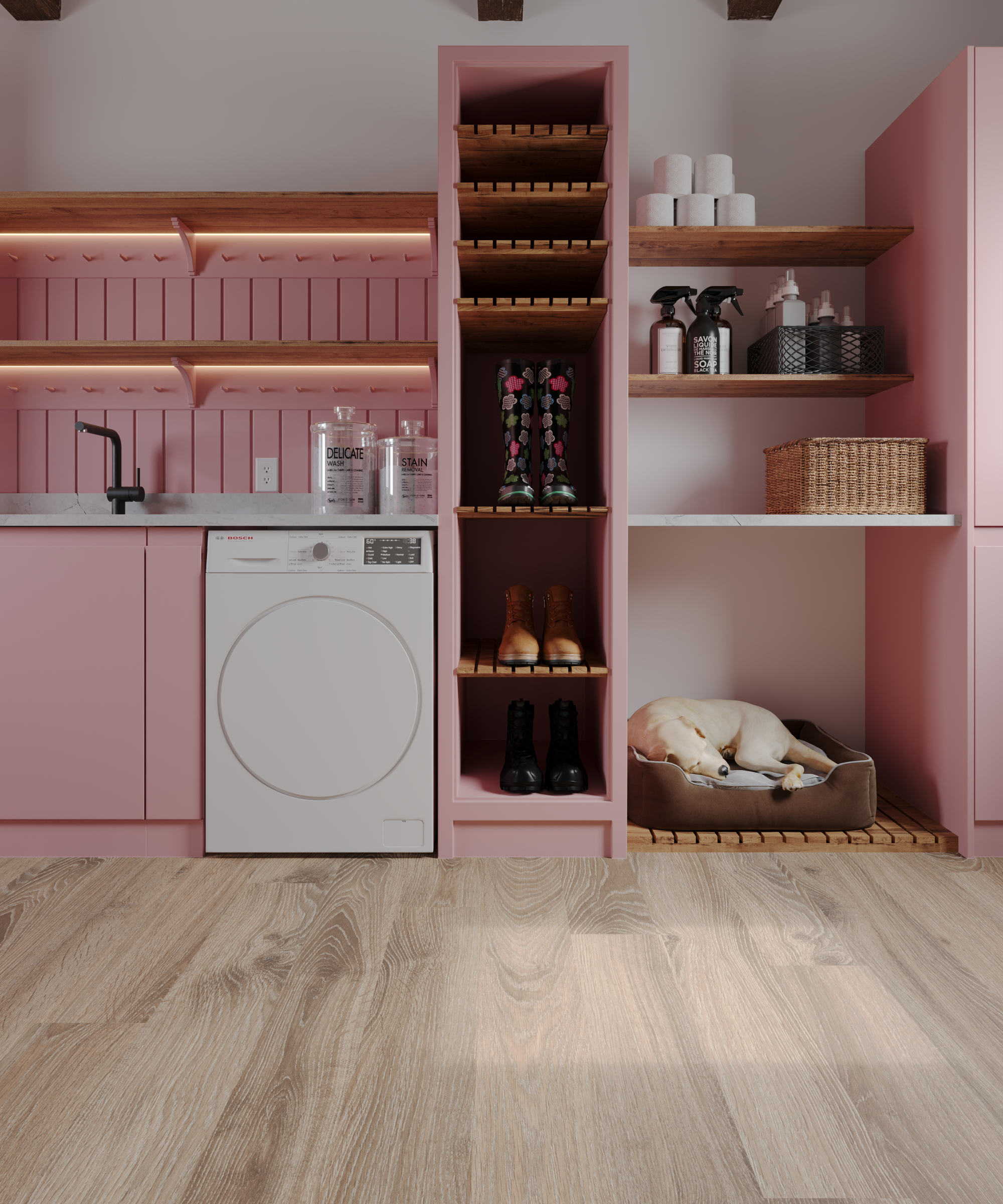
Utility room costs
If you’re looking to extend your home to incorporate a new utility room where there wasn’t space for one before, you are looking at between £1,500 - £2,250/m2.
For our smallest viable utility room of 1.8 x 2.4m, this gives a starting price of an extension for a utility room between £6,480 - £9,720.
Building a stud wall to separate a space for a utility room from an existing kitchen (or other room), will cost between £400-£600.
For the utility room furniture, it will depend on your choice of cabinetry, but it can be thought of like a mini-kitchen in terms of pricing up the space. For a mid-range design, budget between £1,000-£2,000.
Although you may be dreaming of the perfect utility room that meets all of your needs, make sure you ask your local estate agents if there is demand for them in your area and read does a utility room add value before you commit to any building work. After all, even if you don't plan on selling your home soon, you'll want to be sure that any money you spend will result in a return on your investment.
Get the Homebuilding & Renovating Newsletter
Bring your dream home to life with expert advice, how to guides and design inspiration. Sign up for our newsletter and get two free tickets to a Homebuilding & Renovating Show near you.
Natasha was Homebuilding & Renovating’s Associate Content Editor and was a member of the Homebuilding team for over two decades. In her role on Homebuilding & Renovating she imparted her knowledge on a wide range of renovation topics, from window condensation to renovating bathrooms, to removing walls and adding an extension. She continues to write for Homebuilding on these topics, and more. An experienced journalist and renovation expert, she also writes for a number of other homes titles, including Homes & Gardens and Ideal Homes. Over the years Natasha has renovated and carried out a side extension to a Victorian terrace. She is currently living in the rural Edwardian cottage she renovated and extended on a largely DIY basis, living on site for the duration of the project.

