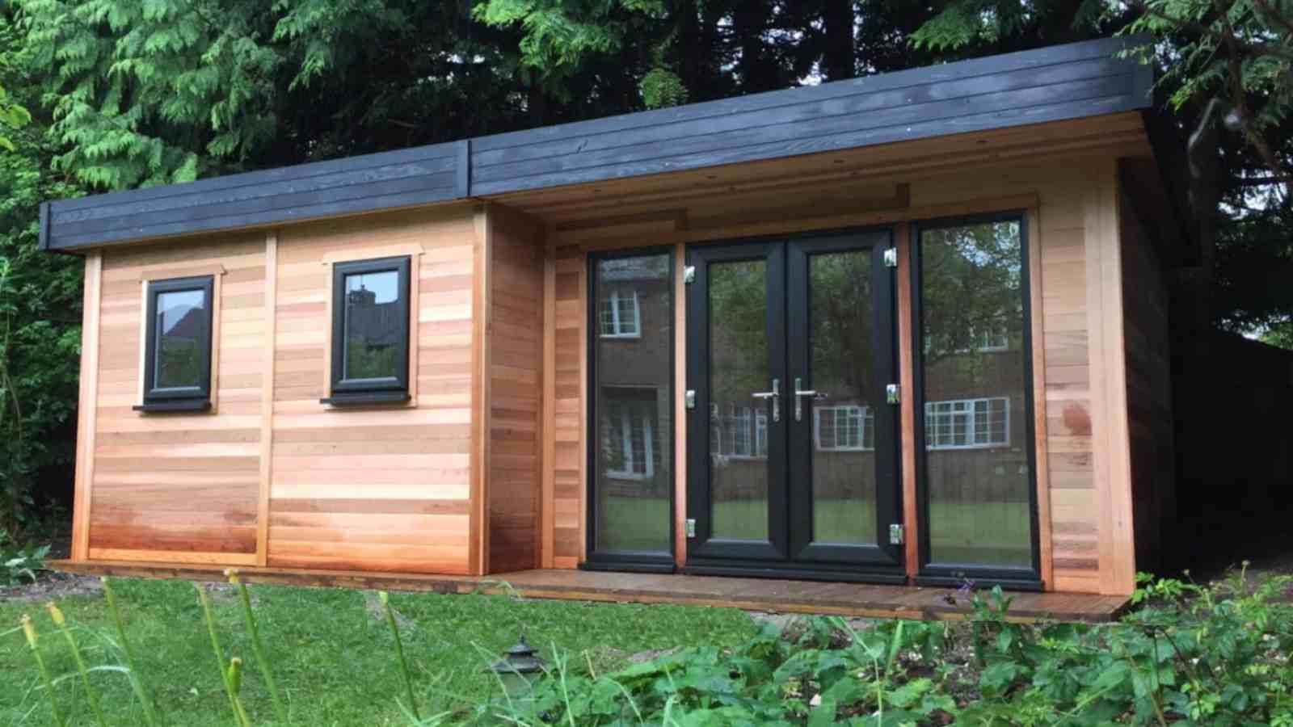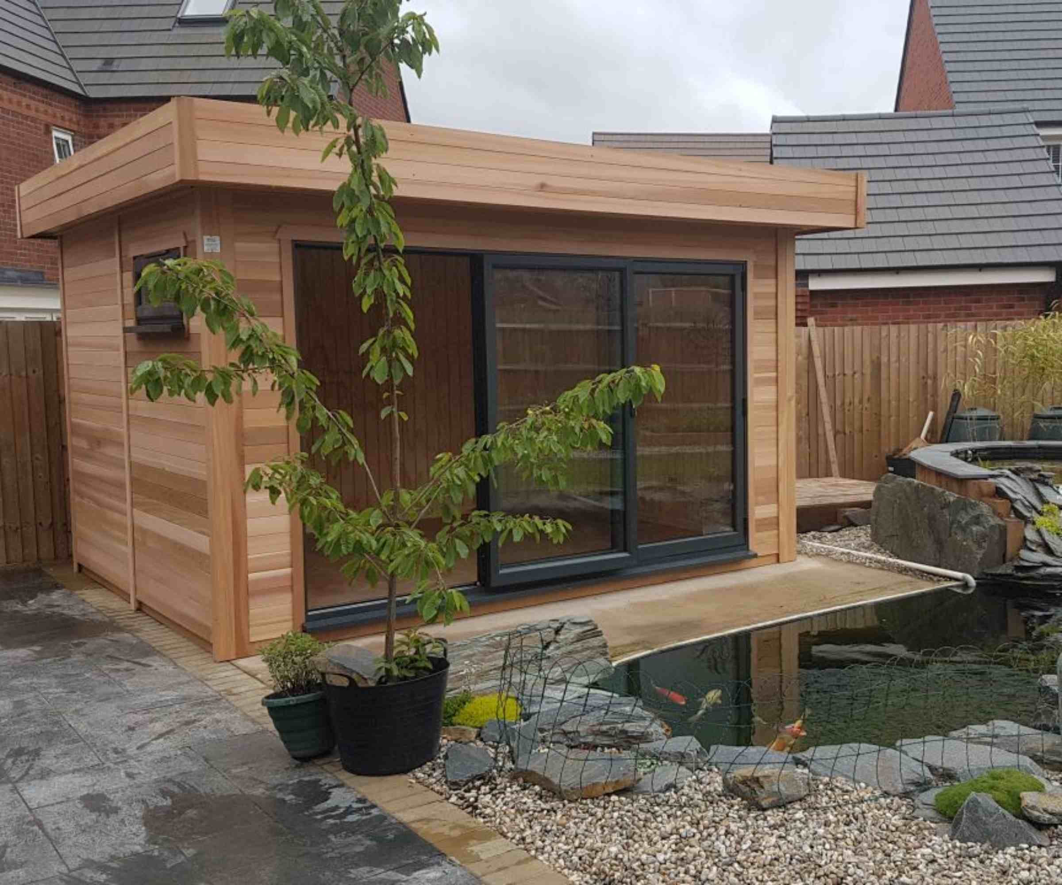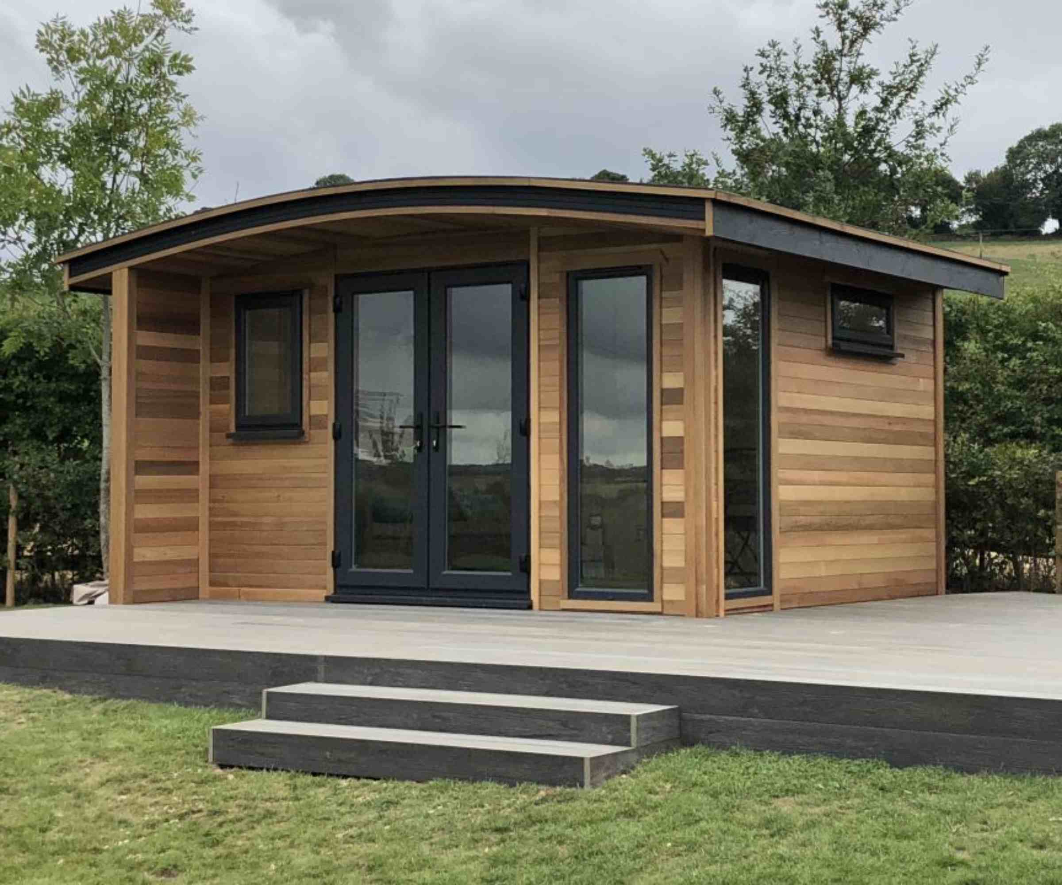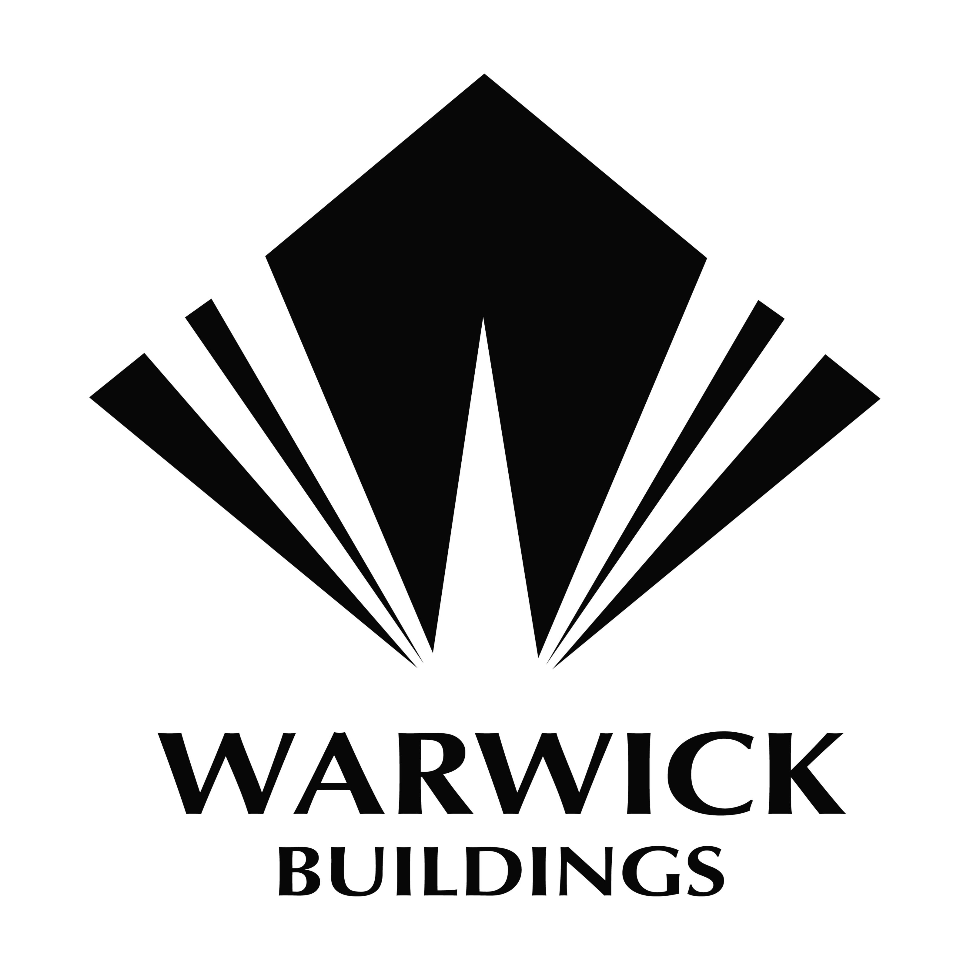Warwick Buildings
With over 30 years' experience, Warwick Buildings is a market-leader in creating timber garages and insulated garden offices

Formed in 1988, Warwick Buildings has a proud history of manufacturing timber buildings for private and commercial use. The company, a small, family-run enterprise based in the UK, has its own in-house team who design, create and install the structures.
The company originally began creating fencing, stabling and workshops, later developing timber garages and uninsulated garden chalets/rooms. Almost two decades ago, however, they spotted a gap in the market and began developing insulated garden offices and garden rooms, originally in a traditional style, emulating the stable and garage look. This forward-thinking approach has stood the company in good stead with customers’ changing ideas about their garden use.
Warwick Buildings' garden offices are available in a number of different ranges: the Traditional office; more modern styles: Contemporary, Modern and the unique Curved Roof offices; and finally the budget Pod offices option.
All Warwick Buildings' garden offices are fully insulated, and come complete with glazing and electrics to make them thoroughly weathertight, cosy and comfortable for year-round use. There is also an array of different roofing, door, window and cladding options to choose from to create a garden room unique to your garden.
Over the years, Warwick Buildings and its Managing Director, David, have won numerous awards.
Visit the Warwick Buildings’ website to view the full product range, and to use the online configurator to build your own building.
The Contemporary garden room range

Warwick Buildings’ Contemporary garden rooms range is their most popular, and the buildings are often used as garden offices.
The range is available in the largest number of different sizes with an array of optional extras. What's more, whilst this modern design features high internal ceiling, the structures still fall under the 2.5m planning restrictions.
As standard, the Contemporary range comes with uPVC French double doors, two uPVC side screen windows and one uPVC casement window. Windows and door frames are available in a number of different colours, with different handle options, too.
The cladding choices include shiplap, cedar (either vertical or horizontal), vertical tongue-and-groove redwood and feather-edge timber.
Buildings in this range come fully insulated with either Rockwool or PIR insulation, with internal spotlights and exterior spotlights in the front overhang. The first-fix wiring is hidden in the cavity, and the offices are supplied with a consumer unit, double sockets and switches to suit the size of the building. As part of the package, laminate floor also comes as standard, with a number of other flooring choices available.
The starting price for this range is just £10,000, including VAT.
The Curved Roof garden room range

The Curved Roof garden office range is a show-stopper. The Curved Roof garden room comes with a set of uPVC French double doors, two uPVC side screen windows and a casement window, Western Red Cedar cladding and not forgetting the unique and stunning curved roof — it is sure to be a talking point within your garden landscape.
The uPVC windows and doors are available in a number of different colours, with different handle styles available too.
The Curved Roof garden office also benefits from the first fix wiring which is hidden in the cavity, and three double sockets, one switch, eight downlights and a fuse box as standard. Internally, the ceiling features a centre board with all the lights, whilst the front overhang includes deck lights which are wired to a high level socket.
The starting price for this building range is £16,250 including VAT.
Contact Warwick Buildings

TELEPHONE: 01926 815757
ADDRESS: Warwick Buildings, Nightingale Lane, Southam Road, Long Itchington, Southam, Warwickshire CV47 9AT
Get the Homebuilding & Renovating Newsletter
Bring your dream home to life with expert advice, how to guides and design inspiration. Sign up for our newsletter and get two free tickets to a Homebuilding & Renovating Show near you.
