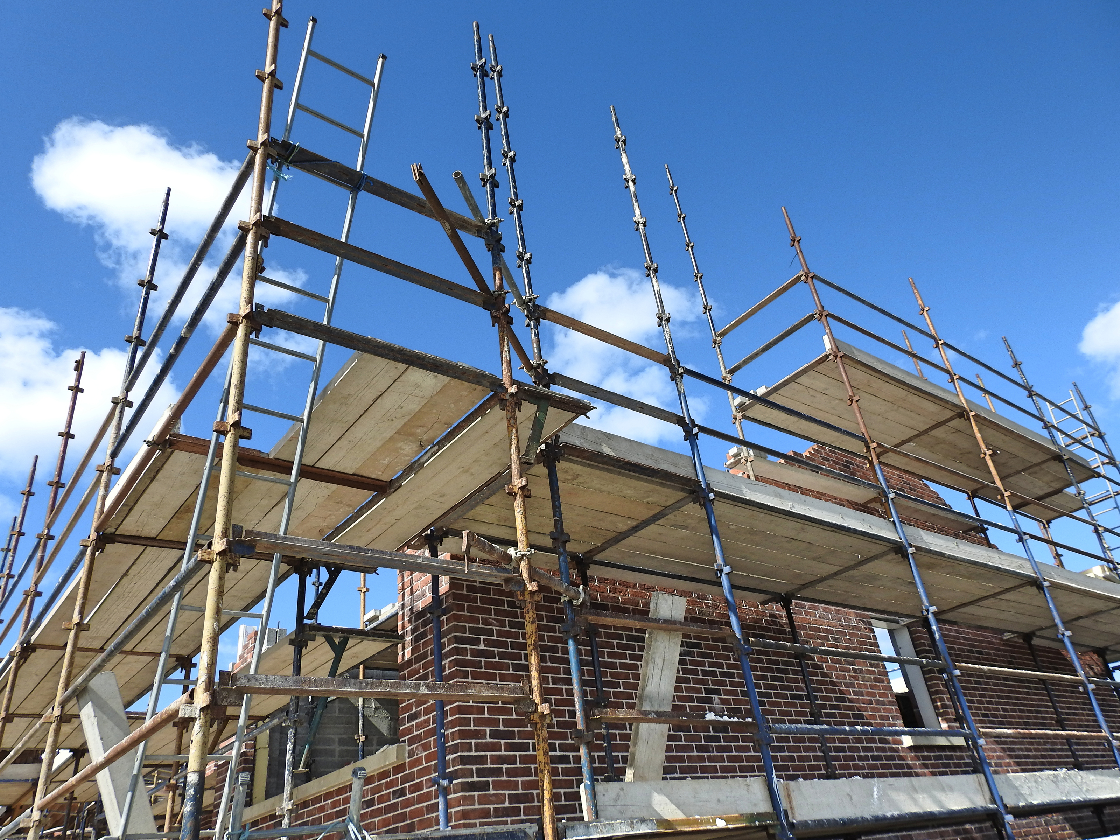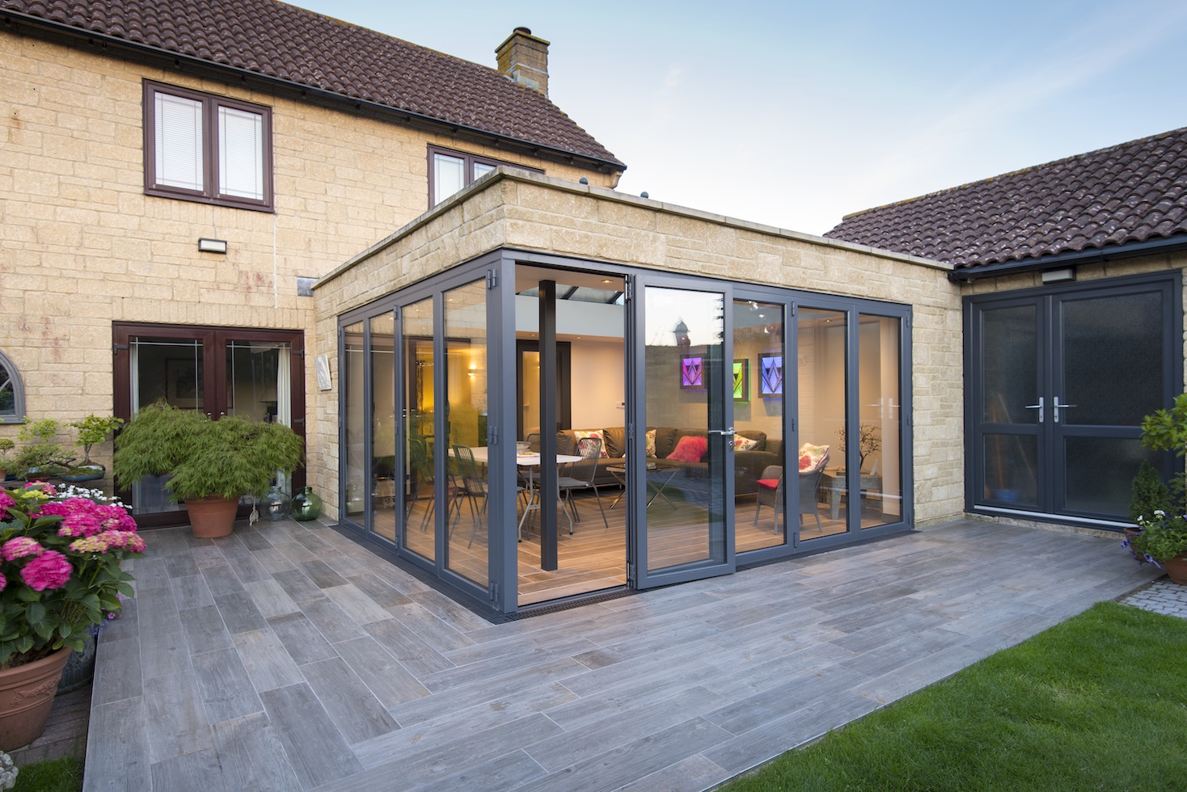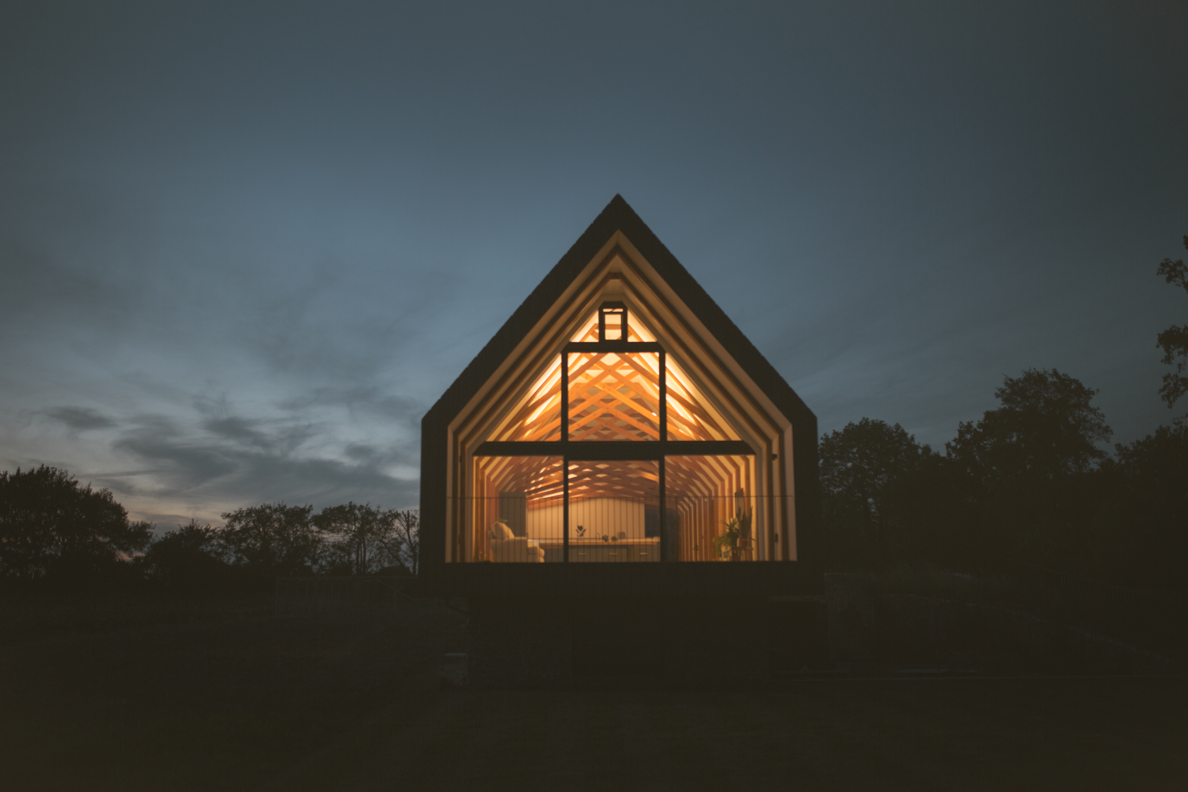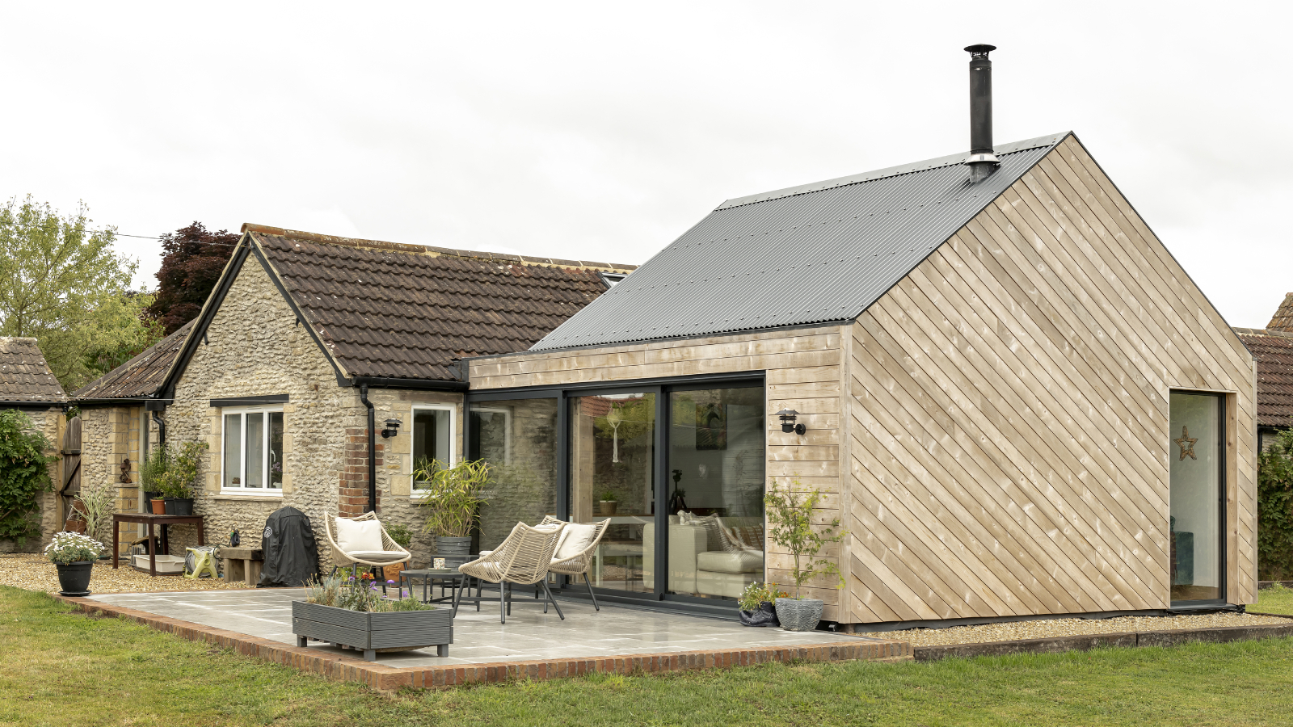Planning Permission Explained: How and When to Apply
Gaining planning permission is a crucial stage of any self build and many extensions. Here, a former planning officer explains how the process works

Planning permission is a largely inescapable part of the process when it comes to extending your house, building an office in the garden, or building a new house/
You either need to make a planning application or, if your scheme is for a small scale extension or outbuilding, you may be able to avoid applying for permission if you build within specific limits called Permitted Development.
Understanding how the planning system works before you submit an application will help you better navigate the process. As well as changes to keep on top of, there are different types of applications available, all of which have different caveats, costs and details required, so it pays to know which application would best suit your project.
Here’s what you need to know about planning applications before you submit one, how to apply and how to determine whether your project needs planning permission in the first place.
What is Planning Permission?
Planning permission refers to consent from your local authority for a proposed building, which is in place to deter inappropriate developments. It's usually required when building a new dwelling or making extensive changes to an existing one.
Planning permission is also often the key that turns a piece of agricultural land into a viable building plot.
Decisions on whether to grant planning permission are made in line with national guidance (in the form of the National Planning Policy Framework) and the local planning policies set out by the local authority.
Bring your dream home to life with expert advice, how to guides and design inspiration. Sign up for our newsletter and get two free tickets to a Homebuilding & Renovating Show near you.

What are the Different Types of Planning Permission?
There are several types of planning permission available, each best suited to certain projects and builds:
- Full planning permission offers consent for a project based on a detailed designed being provided. However, your project must be shown to meet the planning conditions attached to the permission in order for approval to be valid. These must be discharged formally by letter by the local authority to start work.
- Outline planning permission doesn't include any specifics in the design, but offers a 'permission in principle'. Outline planning permission doesn't give you consent to begin the work, it's used more often to explore whether a build would be viable. An application for ‘reserved matters’ — which may include the size of the proposed house, appearance, position, landscaping and access — will need to be submitted and approved before work can take place. If your detailed plans deviate significantly from the original outline permission then you’ll likely need to submit for full planning.
- Householder planning permission is used for permission to alter or extend an individual house within the boundary of the property.
How Much Does a Planning Permission Application Cost?
Plotfinder is Homebuilding & Renovating's sister website, with thousands of building plots and development opportunities for sale across the UK. It is only £5 a month with a weekly newsletter to give you a round-up of all the best plots and projects on the market.
If you're hunting for your next project, be that with or without planning permission, it's worth taking a look.
Making a planning application is a risky business and it’s not cheap, and it becomes riskier the less you’re prepared to spend. This is because accurate survey drawings and correct technical information don’t come cheap, but they are a prerequisite to both getting permission and being able to build what you get permission for.
Cutting corners might save you a few pounds getting the consent, but if it transpires there are errors which render it incapable of being built or developed this could be much more expensive longer term.
The cost of submitting a planning application varies across the UK, but these are the current fees applicable:
- £462 for a full application for a new single dwelling or outline planning permission per 0.1 hectare in England
- £206 for a householder application in England
- £460 for a full application for a new single dwelling or outline planning permission per 0.1 hectare in Wales
- £230 for a householder application in Wales
- £401 for a full application for a new single dwelling or outline planning permission per 0.1 hectare in Scotland
- £202 for a householder application in England

if you're granted planning permission subject to planning conditions, further costs will be incurred in approving details and materials, at a cost of £116 per application (though multiple conditions can be combined in a single application).
Since April 2008, all local planning departments use the same application form, known as 1APP, you can find the appropriate form for your area and complete the application process online at the Planning Portal.
As well as the fee to pay for the application itself, there are other costs to factor in. It’s difficult to quote numbers but your average specialist consultant’s report is normally a couple of thousand pounds, and planning drawings for a new house are unlikely to be less than £3,000 and can stretch to £10,000+ for a large new house."
You are unlikely to make a planning application for a single dwelling for less than £25,000. An application for a modest domestic extension will be a lot less, around £2,000-£3,000.
How Long Does Planning Permission Last?
Planning permission will expire after a certain time period — normally three years from the date full consent is granted, unless your permission says otherwise.
If your planning consent is about to expire, there are several options open to you. First, you can make what is known as a material start to the project, as you only need to start the project, not finish it, within the three year period.
While planning regulations don't dictate what a material start is precisely, it's usually assumed to be where you submit a Building Control application to dig and pour the foundations. An inspection by Building Control will prove the start date of the build.
However, if you need more time to plan effectively, you can reapply to ensure nothing is rushed. There is no longer an option to simply renew planning permission, so you will have to submit a re-application. Bear in mind that you are not guaranteed to get planning consent a second time, and you may be applying against a very different planning policy background three years down the line.
Planning permission for a project is attached to the land, so a plot can be bought or sold without planning permission expiring. Planning permission will likely add to the value of the land for a potential developer.
With that in mind, avoid buying a plot with planning permission that is about to expire — consent will expire before you have chance to get started and you may pay over the odds. This is especially relevant on consents that were hard fought or where planning policy may have changed.
How Do I Know if I Need Planning Permission?
Asking yourself 'Do I Need Planning Permission?' If your project involves the creation of a new dwelling (either a self build or subdividing an existing home), then planning permission is normally required.
Larger outbuildings or building an extension, or builds/improvements in designated areas or involving listed buildings, are also likely to require planning permission.
What Can I Build Without Planning Permission?
Smaller additions and improvements can normally be made under Permitted Development, an implied consent for builds that meet requirements. However, they will need to fall within certain restrictions to qualify. Always check with your local authority before starting a project without planning permission, and seek a Lawful Development Certificate as proof that the development was legal at the time of building.

When Will I Need Planning Permission for an Extension?
Reasons an extension might not be possible under Permitted Development include (but aren't limited to):
- For detached properties, single storey extensions over 4 metres from the rear of your house will require planning permission, while this is over 3 metres for terraced and semi-detached houses. However, larger extension of 8 metres for detached houses and 6 metres for semi-detached houses can be built under Prior Approval. Different rules also apply for maisonettes and ground floor flats.
- The extension is over half the area of the land of the original house (as it stood as of 1948)
- The materials used are visually different from the rest of the house.
- A two-storey extension is closer than 7 metres to the boundary.
- The extension is forward of the principal or side elevation facing onto a highway
- The maximum height of your single storey extension is more than 4 metres, or is higher than the highest part of the roof.
- You're looking to include a balcony or veranda in the design
How Long Does it Take to Get Planning Permission?
You should find out whether your application has been approved after eight weeks — although more complex schemes can take longer.
A sign is posted outside the address relating to the proposed development and any neighbours likely to be affected are written to and invited to view the plans and to comment. This is known as the public consultation process and it takes three to eight weeks. The authority will make statutory consultations to the local Highways department, and where necessary the Environment Agency as well as others.
Realistically, if you are having to make more than one application (following revisions or changes to the design), you should consider setting aside 18 months for the process.
Securing planning permission doesn’t necessarily mean that you can start work straightaway. Make sure you look at the planning conditions attached to the consent — for instance, you may need to seek approval for your chosen cladding or roofing materials.
Should I Use a Consultant for Planning Permission?
Many people will appoint a planning consultant before they even buy a plot, to work out the potential of a development. This pre-application advice could save you thousands of pounds on buying a project that turns out not to be feasible.
Planning consultants have full knowledge of the ever-changing planning policies that any project will be subject to. So, whether you are extending, renovating or building a new home, their help could be indispensable — especially if your project is in a designated area of which carries restrictions such as a Conservation Area or AONB.

What do you Need to Include in a Planning Permission Application?
In general terms, your application should include:
- five copies of application forms
- the signed ownership certificate
- a location plan, block plan, elevations of both the existing and proposed sites, even if you're demolishing and rebuilding the house
- a Design and Access Statement. This is not usually required for householder applications, but but can be useful in some instances. This explains the rationale behind the design and siting of the new house and it describes the policies that apply and how it complies with them.
- drainage information. In a town this may be very simple, in a rural area, with the absence of mains drainage for example, you may need to demonstrate precisely and technically how you will deal with foul water drainage on site.
- the correct fee
These statements have to accompany all planning applications besides householder building works in unprotected areas and changes of use. Statements are used to justify a proposal’s design concept and the access to it. The level of detail depends on the scale of the project and its sensitivity.
Most authorities will have guidance notes available to help you but, unfortunately, unless you ensure you have included a statement in your submission, planning authorities can refuse to register your planning application.
There are other supplementary documents you may have to supply. These include:
- Tree survey showing root protection zone
- An ecological survey, if you're demolishing or renovating a building which houses bats, or developing ground of ecological value
- Community Infrastructure Levy forms, if you're building 100m2 or more
Do I Need Specialist Surveys to Apply for Planning Permission?
Some surveys need to be done before you can submit an application.
For instance, you may need to provide technical evidence that you can satisfy foul and surface water drainage, and this may need on-site investigations filtration tests prior to submission of the application.
You need to think whether any trees or protected species (such as bats) are affected. You may need to employ specialist consultants to deal with these issues. These consultant-led reports should be commissioned at the outset, so the design of the house or extension take into account any of these technical matters.
But there is no point in instructing people to provide a report in support of a scheme if it is genuinely contrary to their professional advice.
It perhaps ought to go without saying but you need to have a fully functioning site with safe access in and out of the property with good visibility splays (sightlines). Because visibility splays are different in different locations, you need to talk to your architect and perhaps a highways consultant.
What Planning Application Drawings do I Need to Supply?

Your Local Planning Authority may not accept planning drawings unless they meet certain requirements, including containing enough details of the proposal and the site, and being at a recognisable metric scale.
You're required to submit the following as part of your planning application:
A location plan
- Scaled at a metric of 1:1250 or 1:2500, but also preferably to A4 size
- Shows all buildings and roads on land adjoining the site
- Application site and any land required for access for the build must be outlined or shaded in red
- Any other land adjacent you own or control outlined or shaded in blue
A site/block plan
- A closer look at the site for the development, at a scale of 1:100, 1:200 or 1:500
- Show the development with reference to site boundaries and other buildings, with measurements
- Include details of buildings, roads, footpaths, public rights of way and trees, unless not affected by the development
- Include hard surfacing amount and type, and treatments for boundary walls or fences
Both these types of plans can be created and bought online. Planning Portal's recommended service is called ReQuestaPlan, but it's also possible to use Ordnance Survey mapping.
Elevations and Floor Plans
If you're working with an architect or design and build company, they should have experience in producing these drawings; however, if the project is self-designed or working with a contractor, you may have to engage the help of an external source to produce the plans
Elevations show what each side of the building will look like, indicating the size and type of windows and doors and the external building materials. Where the planning application is for an extension, this part should be highlighted.
The floor plans are a birds eye view of the property, outlining the layout and dimensions of the proposed project. When adding an extension, this should be highlighted, and you only need to include the existing building floorplan of the floor the extension is connected to (ie. ground floor for a single storey extension).
What Factors Affect the Granting of Planning Permission?
Working out how to get planning approval is not an exact science. The local authority will base its decision on what are known as ‘material considerations’, which can include (but are not limited to):
- Overlooking/loss of privacy
- Loss of light or overshadowing
- Parking
- Highway safety
- Traffic
- Noise
- Impact on listed building and Conservation Area
- Layout and density of building
- Design, appearance and materials
- Government policy
- Disabled access
- Proposals in the development plan
- Previous planning decisions
- Nature conservation
Do I Need to Notify my Neighbours When Making a Planning Permission Application?
If you can accommodate minor changes without undermining your goals then it might be worth doing if it could help avoid local objections.
There’s no legal requirement for you to let your neighbours know when you’re making a planning application. However, neighbours will be consulted and invited to comment, together with parish councils (in England and Wales), but only those objections based on material considerations are taken into account.
If the neighbours do not object and the officers recommend approval, they will usually grant planning permission for a householder application using what are known as delegated powers.
Like it or not, when you build things, you risk upsetting people. It may not be rational, but people get very emotional about changes that they fear will affect their home, their view or their property’s value — or even just the street they live on.
With this in mind, you might consider it worthwhile to consult with your neighbours on the plans, letting them know in your own words and in a friendly setting what your plans are for the build. This may assuage any concerns they have when then liaising with the council.
If there are objections or the application is called into a committee by one of the local councillors, then the decision will be made by a majority vote by the local planning committee. At the planning meeting, you or your agent will be given an opportunity to address the planning committee, but this time is limited to a maximum of three minutes.
(MORE: 14 Secrets to Ensure Planning Success)
Face-to-face meetings can be helpful in thrashing out the justification for objections. Requests for changes should be based on planning policies and they should be consistent with other recent decisions in the area.
Can I Make Changes to my Design When Planning Permission is in Place?
Before a judgement has been made on your planning application, you can withdraw it at any time — so if you think you are going to get a refusal, you can withdraw it at any time up to the day itself, and resubmit free of charge.
Once planning permission has been approved, you can make minor alterations by applying for a non-material amendment. However, major alterations could involve a further application for full planning permission, so discuss your plans with your local planning authority first.
What Happens if you Build Without Planning Permission?
While it is not illegal to develop land without planning permission, it is not lawful and, consequently, if you have failed to get consent for your project, then the local planning authority can take action to have the work altered or demolished. In this instance, you can make a retrospective planning application and if this is refused you can appeal the decision. If you lose, it can prove very costly.
Altering a listed building without prior permission is a criminal offense, and in extreme cases it can lead to prosecution and unlimited fines — and even imprisonment. So do ensure you apply for approval first.
What is the 4 Year Rule?
There is a legal loophole: if no enforcement action is taken within four years of completion, the development becomes immune from enforcement action (10 years for a change of use).
In this instance, you can apply for a Certificate of Lawfulness if you can prove that the building has been in the same use for the last four years. The development then becomes lawful — but this is too great a risk to take. It's also worth noting that changes that have been deliberately concealed won't be eligible for gaining consent through the passage of time 'four year rule'.
Can I Get Planning Permission for a Home in the Countryside?
Many believe it is harder to get planning permission if you are building a home in the countryside. However it certainly isn’t out of the question as our guide to planning permission in the countryside explains.
In fact, under Paragraph 80 (formerly both Paragraph 79 and Paragraph 55) of the National Planning Policy Framework, it is even possible to build in green belt land, if your project can be shown to be of particular architectural merit and worth.
(MORE: 5 Incredible Homes that Beat Tough Countryside Planning Rules)

Can You Make a Planning Permission Application on Land or a Home You Don't Own?
You can make a planning application on any piece of land in the country — you don’t have to own it.
You can submit an infinite number of planning applications on any one site — and choose which one to use. As long as it is current, you don’t have to use the most recent
EDITOR’S NOTE: An earlier version of this article included a quote from a purported expert whose credentials we have not been able to verify. The quote has been removed. We regret this lapse in our verification process and have updated our internal protocols to reduce the risk of recurrence.
Ken, a former planning officer, is an experienced planning consultant with over three decades of experience helping self builders, renovators and developers achieving planning permission. He set up his own consultancy, Dijksman Planning LLP, in 2005. He is also the author of The Planning Game, How to Play the System and Win Planning Consent: An Insider's Guide to Planning Permission for Newbuilds and Extensions.

