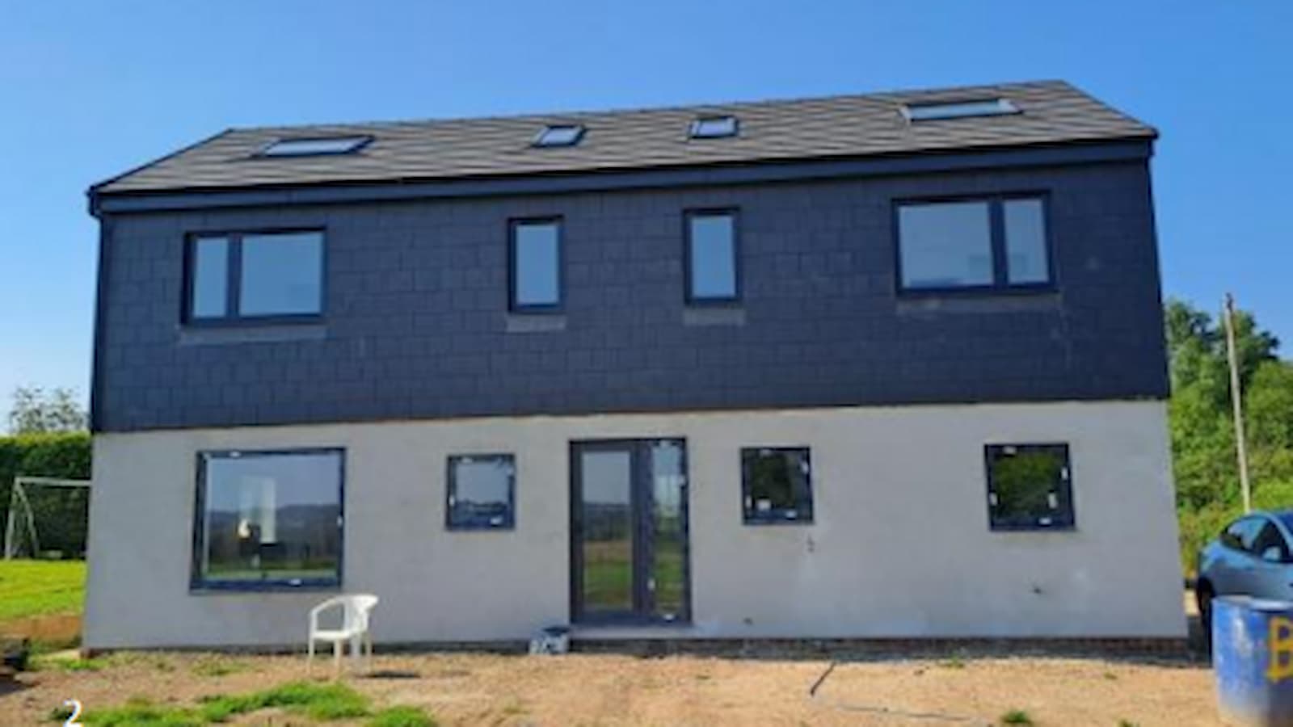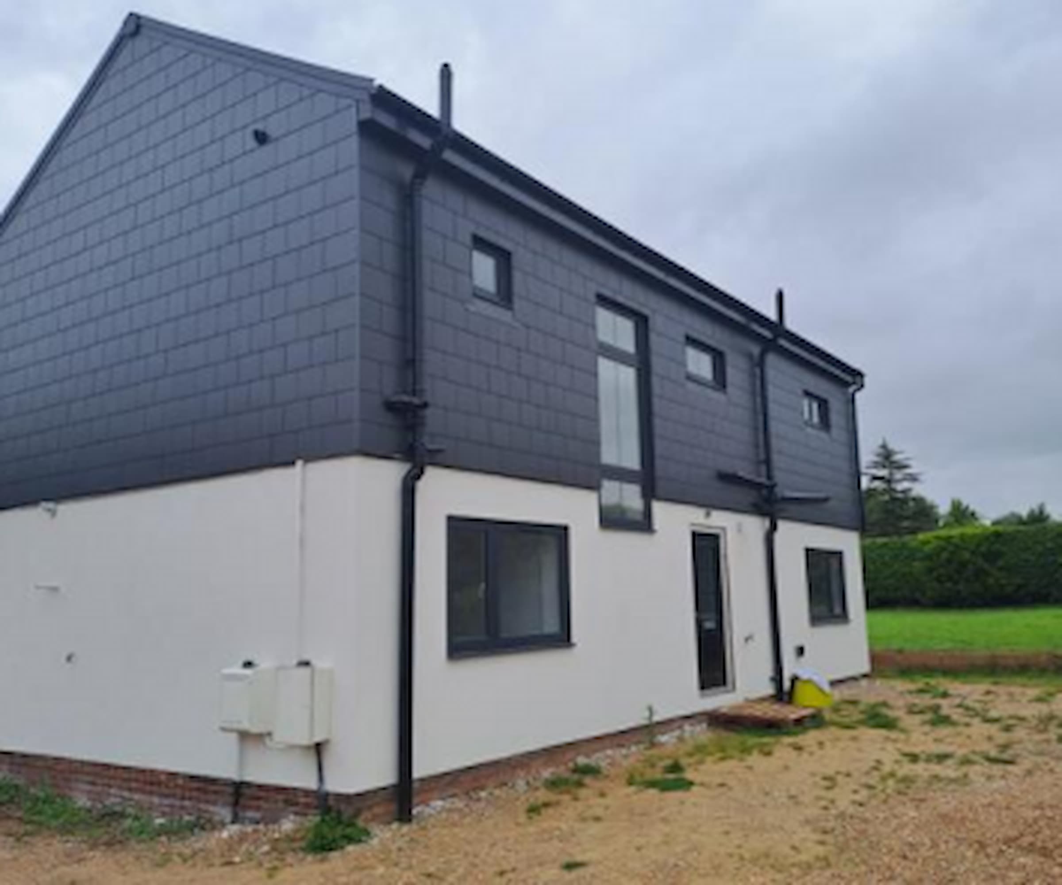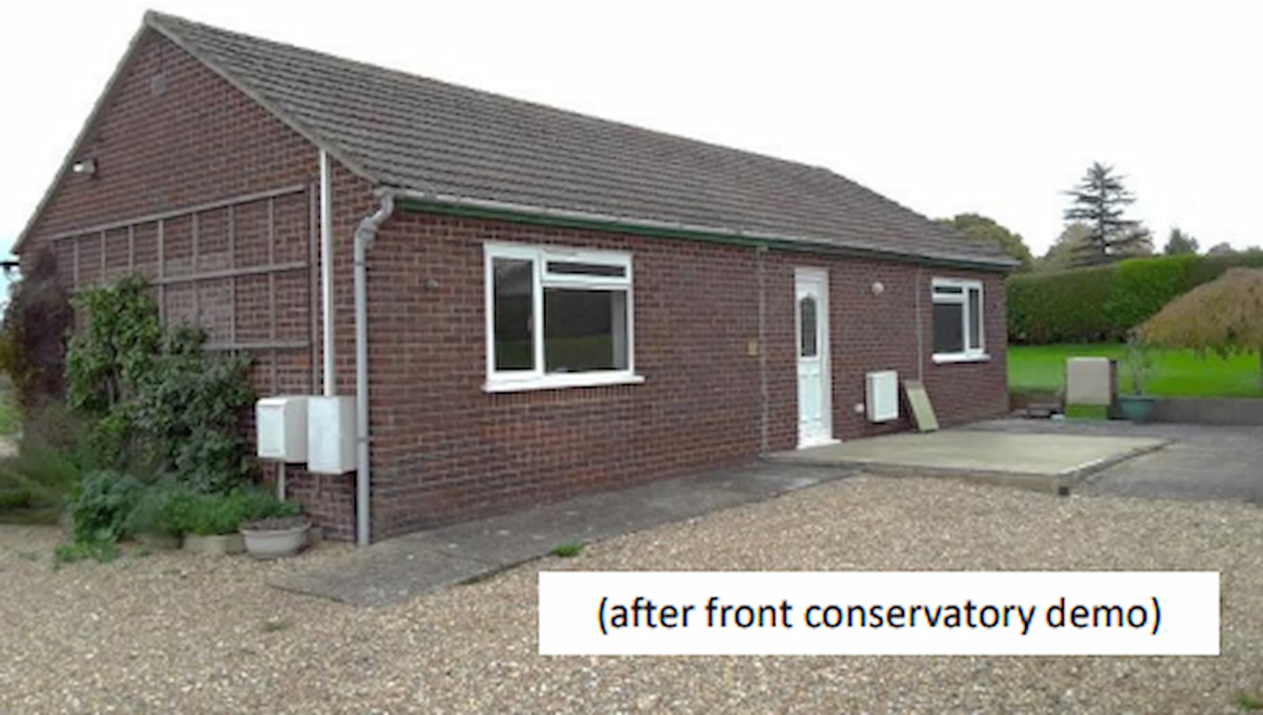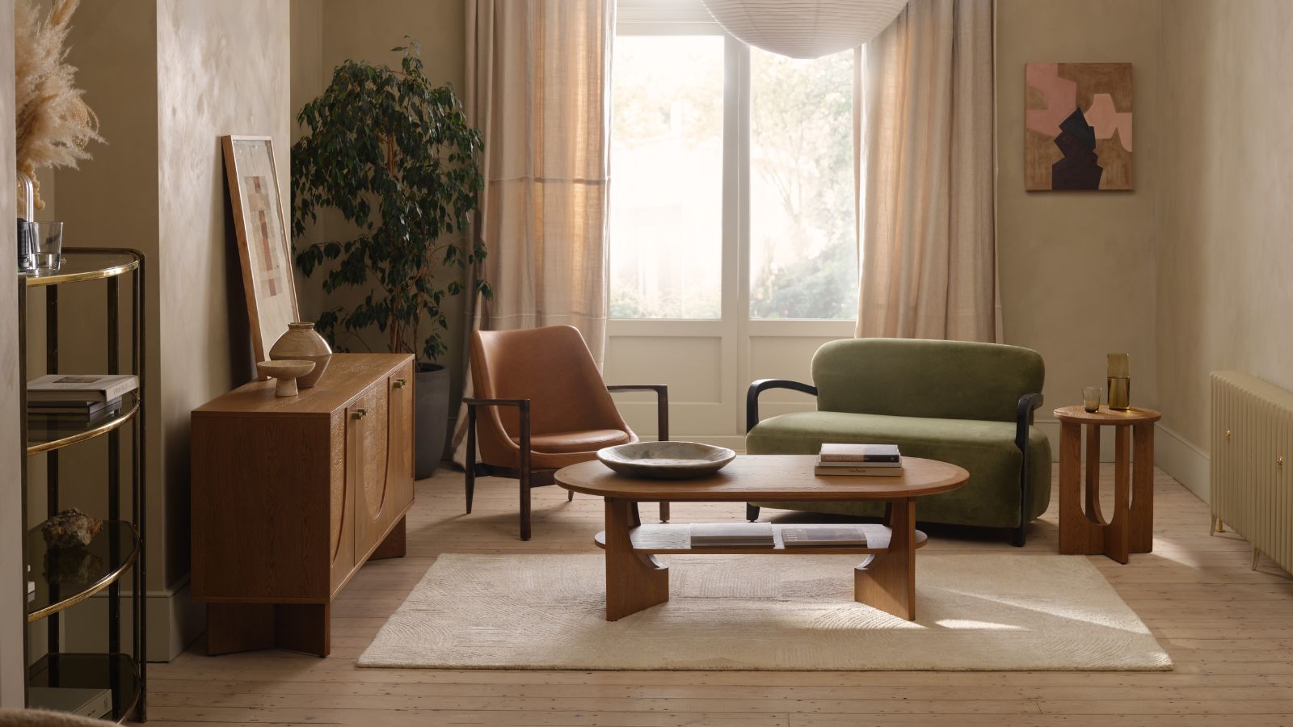Council powerless to remove 'eyesore' bungalow extension due to Class AA permitted development clause
The two-storey extension to the bungalow was allowed to remain despite criticism over its "grey box" appearance

A bungalow extension has left councillors and locals frustrated after it was ruled it could not be removed due to a permitted development clause.
A two-storey extension was added to the bungalow in Shirrell Heath, Hampshire, without planning permission after it was successfully argued it qualified under Class AA permitted development rights.
Therefore, despite being described as an "eyesore" and "a dull, uninspiring, grey box" Winchester City Council allowed the extension to remain, although not without protestations.
How was the bungalow extended?
A first-floor extension was added to an existing bungalow in Shirrell Heath without gaining planning permission.
This extension, built under permitted development rights, increased the height of the bungalow to 18 metres, essentially turning it into a two-story structure.
The extension was completed using white render and grey hanging walls instead of the original brick and slate.

'There are no other close dwellings with a modern grey colouring of fake slate'
The extension brought many objections from locals who claimed the home's appearance is not in keeping with others in the area.
Get the Homebuilding & Renovating Newsletter
Bring your dream home to life with expert advice, how to guides and design inspiration. Sign up for our newsletter and get two free tickets to a Homebuilding & Renovating Show near you.
One neighbour, J. M. Allman, stated: "The way the building was constructed from the start indicates to me that the applicant never had any intention of using similar materials (as the original application stated).
"The building in a black fake slate with light render, has changed from a sympathetic rural brick and red tile to a modern imposing and overbearing urban style building. It now stands out and is clearly visible in its rural surroundings."
Husband and wife pair Joy and Derek Morgan both sent in letters of objection, claiming,
"We live east of the house and it is very obtrusive" and that "black, slate roof and upper walls and including window frames... is completely out of character with the surrounding dwellings".
Another local resident, Sandra Emery, said "the building is now approx. 95% bigger"
and "there are no other close dwellings with a modern grey colouring of fake slate" and so is "harmful to the rural character of the area".

Permission 'reluctantly' granted due to Class AA permitted development order
A planning committee "reluctantly" approved the materials for the extension after ruling that the extension itself qualified under Class AA permitted development rights.
Class AA refers to a particular category of permitted development rights, which allows homeowners to add one additional storey to their existing house without needing to obtain full planning permission from the local council, provided the bungalow extension height does not exceed 3.5m.
Cllr Brian Laming explained: “I find that listening to what Class AA is, we would not have accepted this application in the first place, because it is not brick construction anymore. Looking at the building it is out of character and keeping with the area, and I would be in mind to refuse this application.”
Therefore, retrospective planning permission was only required for approval of the materials used in the extension, mainly the white and grey rendering and its impact on the surrounding area.
Cllr Jane Rutter said: “While the building looks very different from the original bungalow, it in fact looks more like a barn at the end of the lane. And as such, it disappears into the landscape quite quickly. The ground floor being rendered makes it not dissimilar to other buildings in the neighbourhood. While initially it was a bit of a shock, I don’t consider the level of harm is such that I would turn down this application.”
Cllr Patrick Cunningham said the use of "white render and grey hanging walls in place of brick and slate" was "regrettable" and that "they say that beauty is in the eye of the beholder; well, as a beholder, I see no beauty here".
He described the extension as "a dull, uninspiring, grey box" and had the extension not been obscured by other properties "I would have no hesitation on refusing permission".
“However, as it is located behind other dwellings and hidden away, I will reluctantly support the officer recommendation and hold my nose” he concluded.
The council ultimately granted retrospective planning for the extension due to its distance from public spaces (21m) and unobtrusive windows to neighbours.

News Editor Joseph has previously written for Today’s Media and Chambers & Partners, focusing on news for conveyancers and industry professionals. Joseph has just started his own self build project, building his own home on his family’s farm with planning permission for a timber frame, three-bedroom house in a one-acre field. The foundation work has already begun and he hopes to have the home built in the next year. Prior to this he renovated his family's home as well as doing several DIY projects, including installing a shower, building sheds, and livestock fences and shelters for the farm’s animals. Outside of homebuilding, Joseph loves rugby and has written for Rugby World, the world’s largest rugby magazine.
