This 1930s Arts and Crafts style home is ripe for a renovation project
Detached property with veranda, classic Minton tiles and an outdoor loo up for auction for £180,000
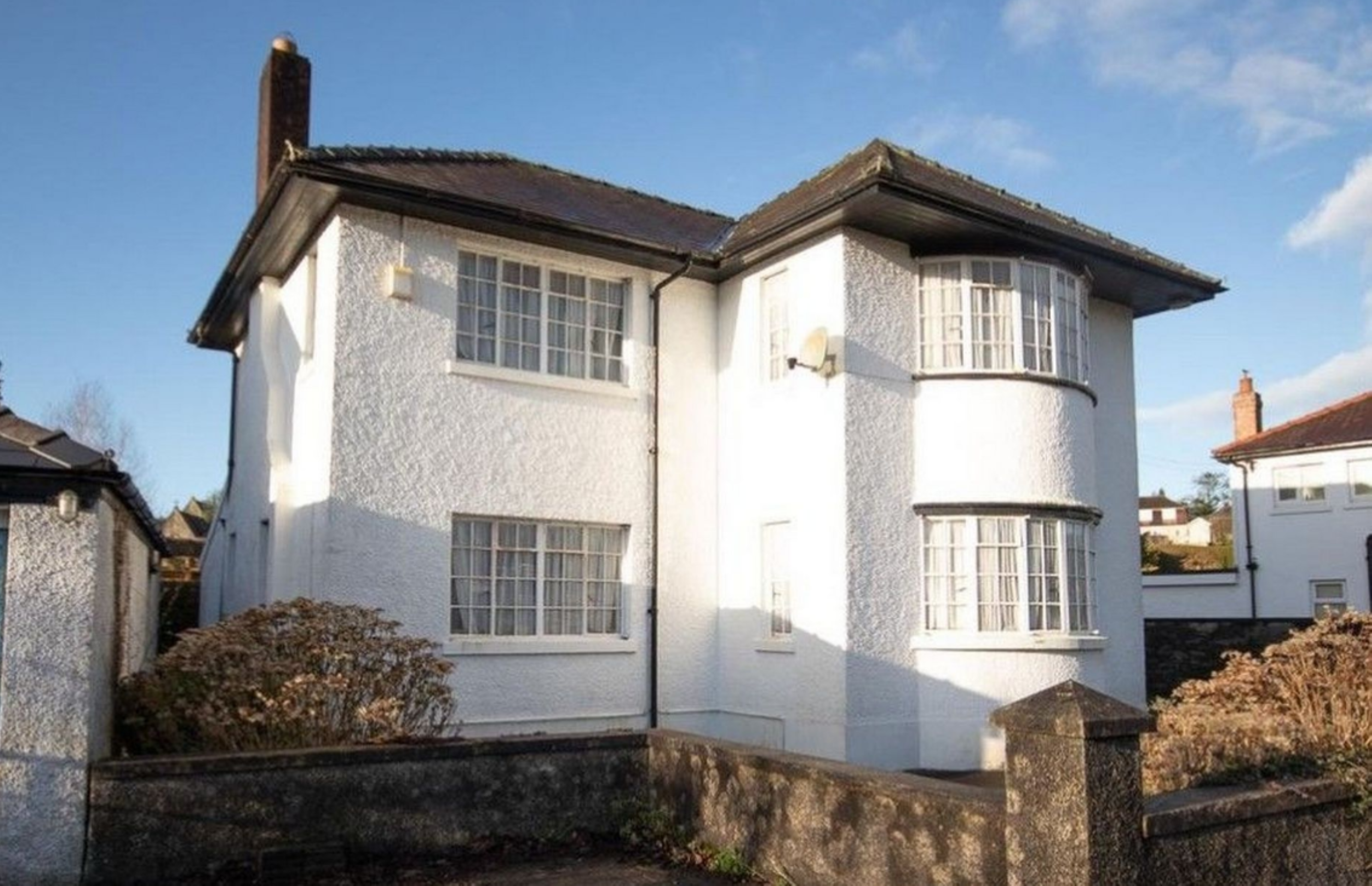
Finding a 1930s Arts and Crafts-inspired home for sale with its original design and features intact for renovation is becoming increasingly difficult. However, a property just like this is for sale at auction for £180,000.
The detached four-bedroom house in Carmarthen, Wales, is on a decent-sized plot close to the town centre, tucked away at the end of a residential road. It provides an opportunity for anyone with plans of renovating a house who wants to have a go at restoring original features rather than ripping them out and starting again.
According to estate agent, Jane Williams, "This property is bursting with potential and is an ideal renovation project for anyone looking to put their stamp on a characterful, period property. It has some truly stunning original features that are just waiting to be brought back to life."
A nod to the Arts and Crafts movement in Wales
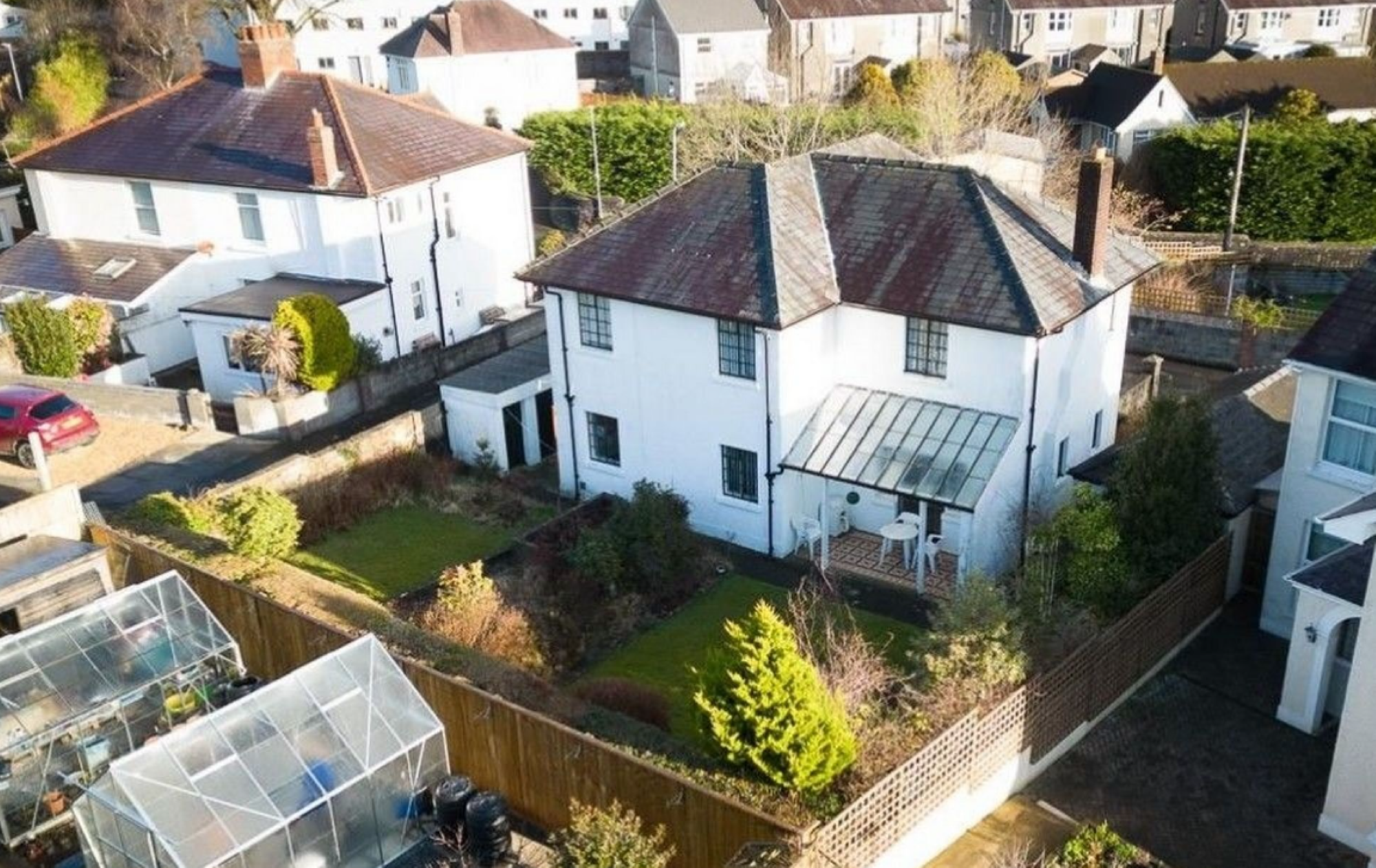
The classic features of the house are a nod to the Arts and Crafts movement.
This movement started in Britain in 1880, ending around 1920, and spread internationally to Europe and America before evolving into Art Nouveau. In Wales, this highly decorative house style was celebrated for its intricate pottery work due to local skills and resources. Elsewhere, the Arts and Crafts movement focused on different ornate features, for instance in Scotland this was centred on its stained glass.
Minton tiled veranda with Crittall doors
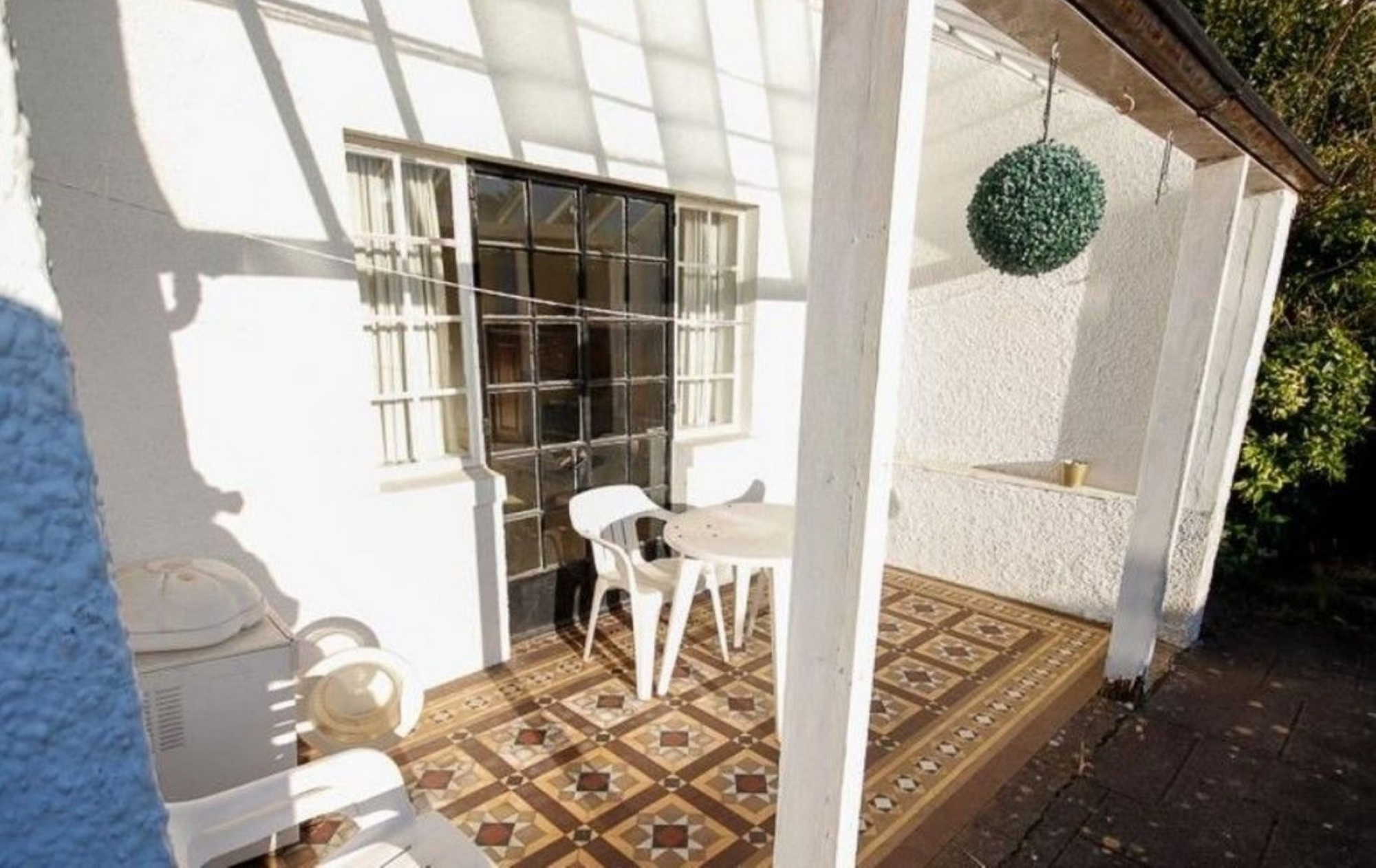
The 1930s house renovation project has many original features such as a curved double bay window to the front, plus its original veranda with glass roof and classic Minton floor tiles to the rear. These tiles are unique in that the pattern is not glazed onto the top of the tile, but instead is made into it during manufacturing . While Minton tiles date back to the Victorian era, they were popular right up until the 1940s.
The house also still has its original outside toilet, which could be left in all its glory or converted to outdoor storage.
Get the Homebuilding & Renovating Newsletter
Bring your dream home to life with expert advice, how to guides and design inspiration. Sign up for our newsletter and get two free tickets to a Homebuilding & Renovating Show near you.
And its original outdoor loo
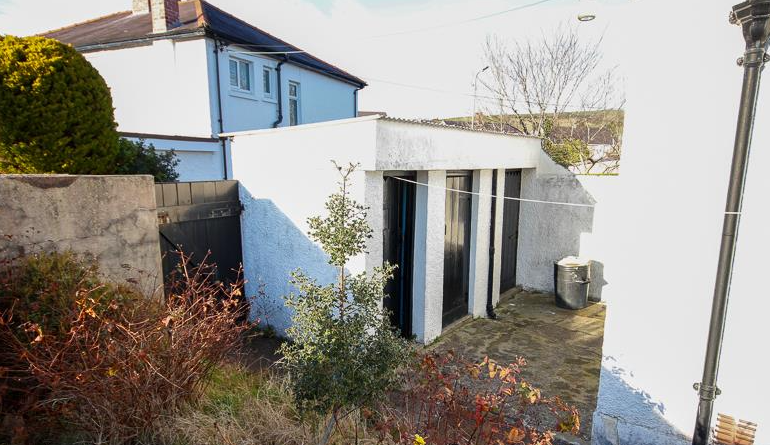
In terms of the interior of the house, the new owner will have several options when renovating, from converting the dining room into a separate living room, and making the existing lounge a substantial kitchen diner with access into the garden and the veranda via French doors. Meanwhile, the current kitchen could be easily adapted into a large utility room.
"This property is perfect for someone who appreciates the character and charm of a period home," says Williams. "It has so much potential and with a bit of love and attention, could be transformed into a stunning family home."
Herringbone wood floor and panelled walls
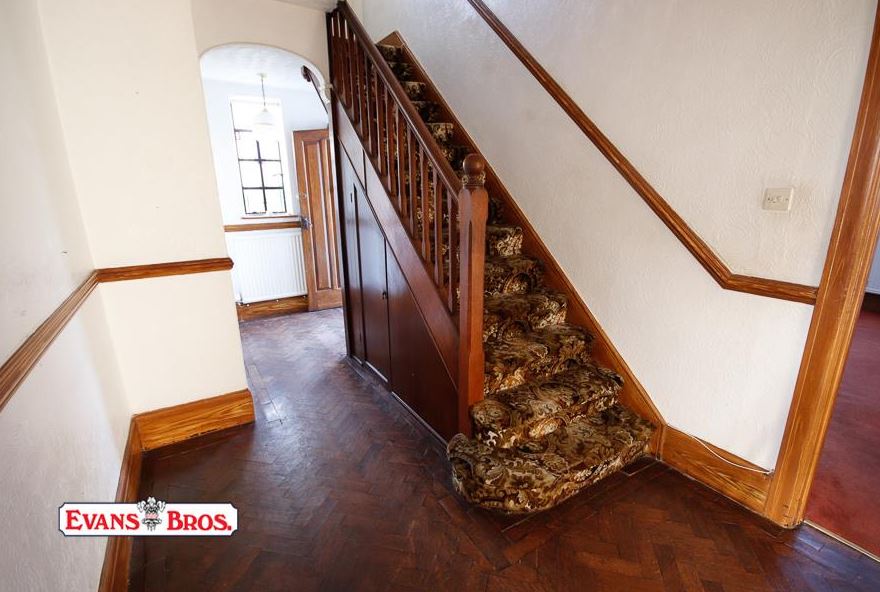
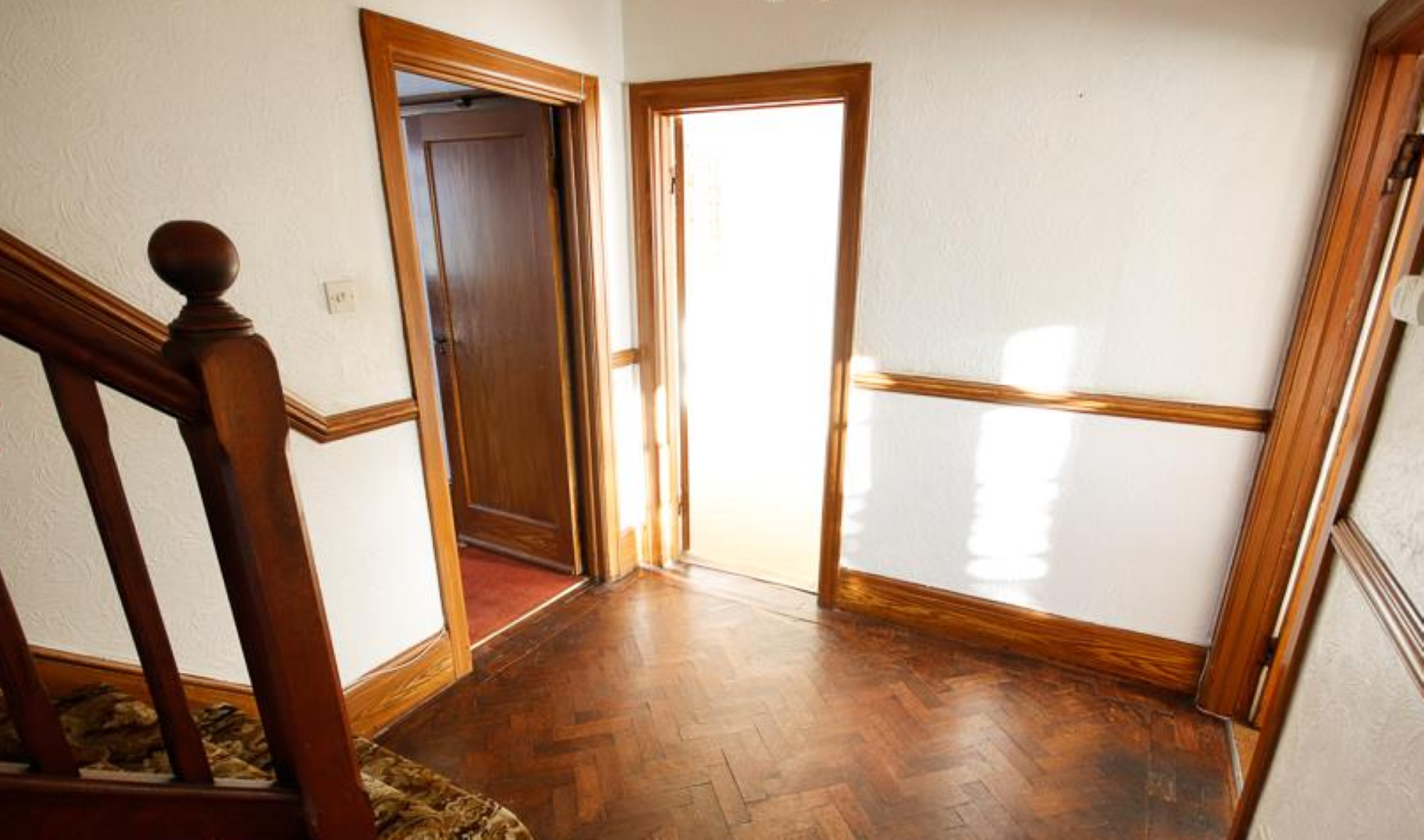
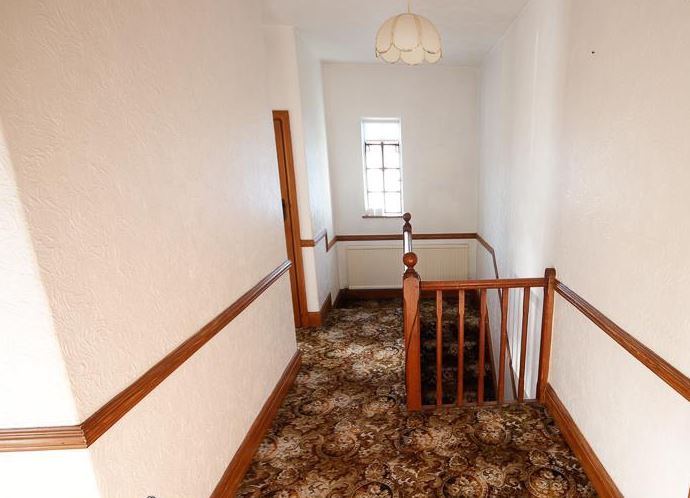
The property also still has its original parquet wood flooring, which is once again a top flooring trend, especially with its herringbone pattern.
The home has panelled walls too, typical of the 1930s period. Other features include a formal dining room, plus a cloakroom with a sliding door and wood panels.
Arts and Crafts style fireplaces and 1960s kitchen
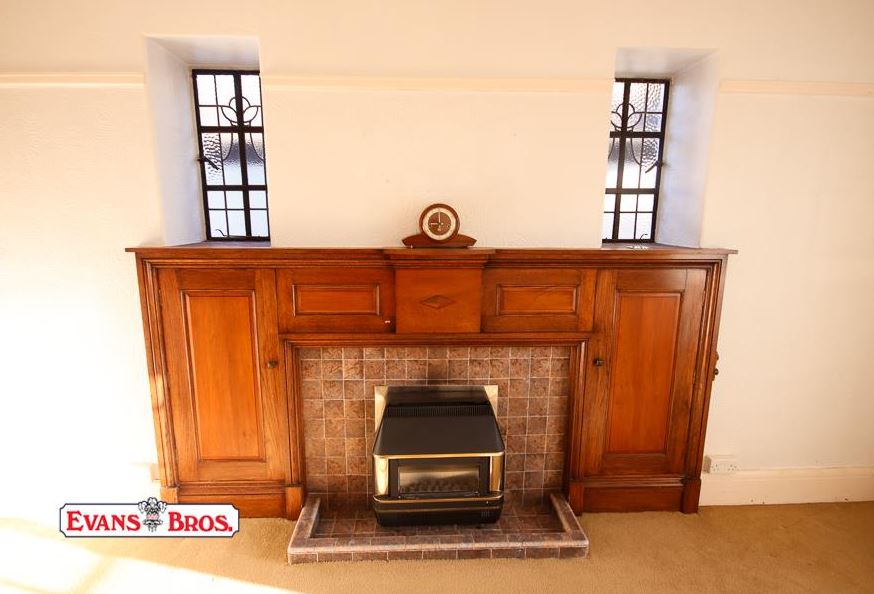
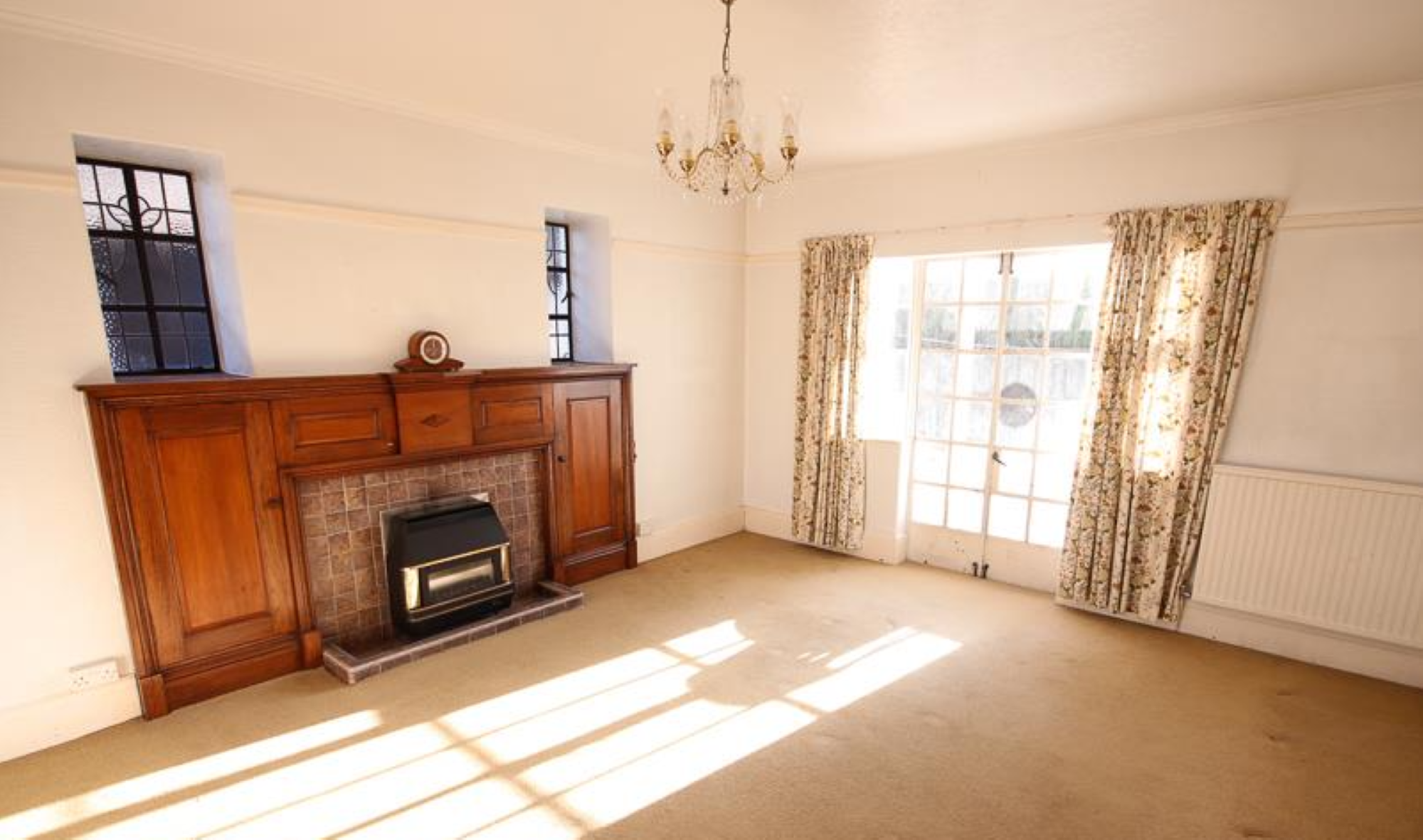
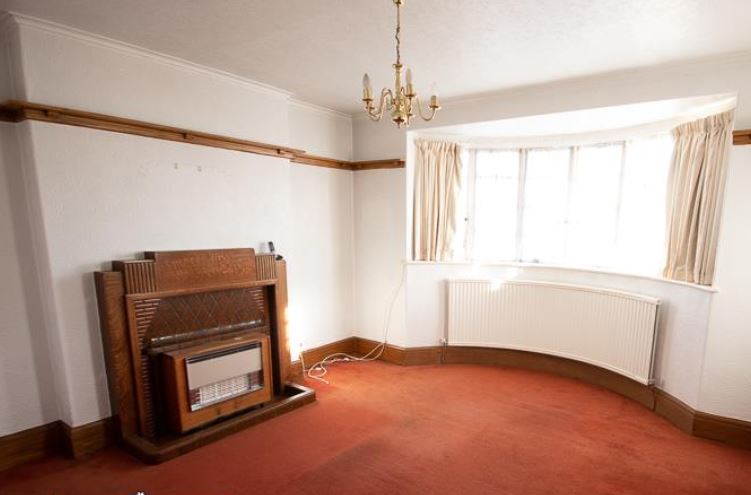
The fireplaces are also a notable feature, adding character and charm to the property. The 1960s kitchen is a reminder of a bygone era with retro yellow cupboard and hexagonal patterned floor.
Upstairs, the main double bedroom has its own bay window as well as a wash basin and another original 1930s fireplace.Two other bedrooms are doubles with a fourth single room plus a family bathroom with a separate toilet.
This property is currently the most viewed online home in Wales according to property portal Zoopla and is for sale for £180,000 with estate agent Evans Bros.
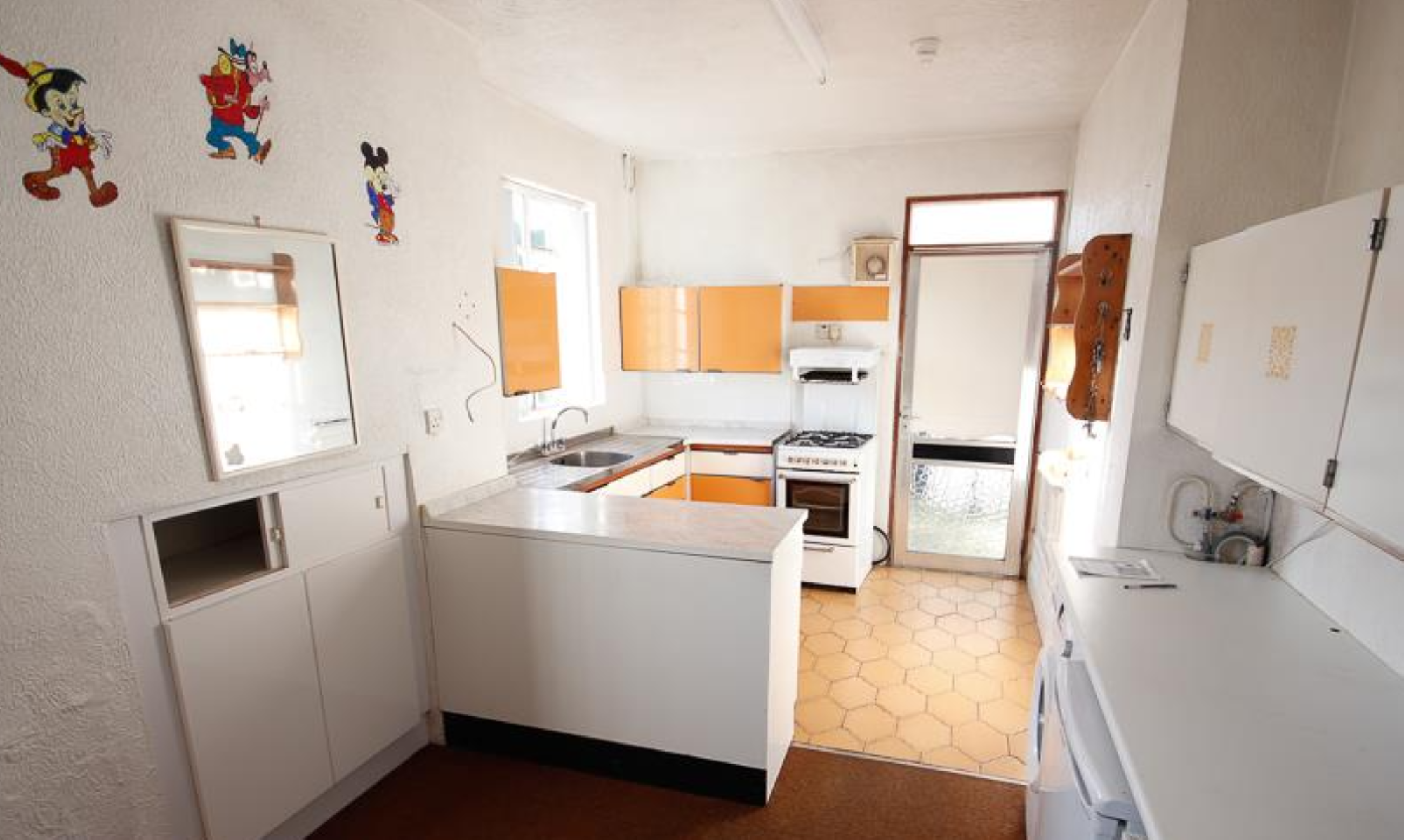

News Editor Joseph has previously written for Today’s Media and Chambers & Partners, focusing on news for conveyancers and industry professionals. Joseph has just started his own self build project, building his own home on his family’s farm with planning permission for a timber frame, three-bedroom house in a one-acre field. The foundation work has already begun and he hopes to have the home built in the next year. Prior to this he renovated his family's home as well as doing several DIY projects, including installing a shower, building sheds, and livestock fences and shelters for the farm’s animals. Outside of homebuilding, Joseph loves rugby and has written for Rugby World, the world’s largest rugby magazine.
