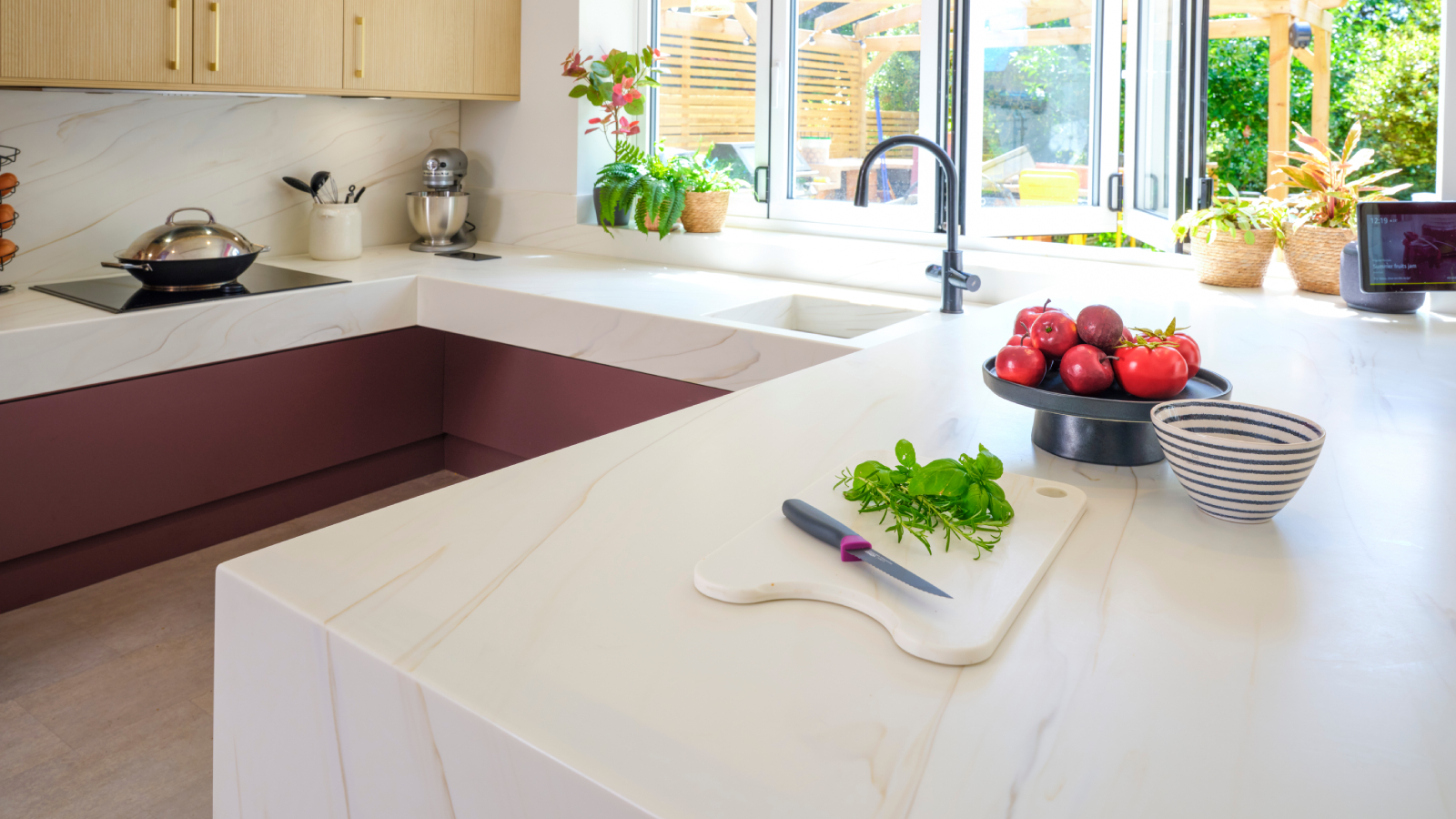These blueprints mean anyone can build a tiny eco home out of cannabis plants
A community self build group is releasing blueprints free of charge to give anyone the chance to build their own tiny eco homes — for a build cost of under £50,000
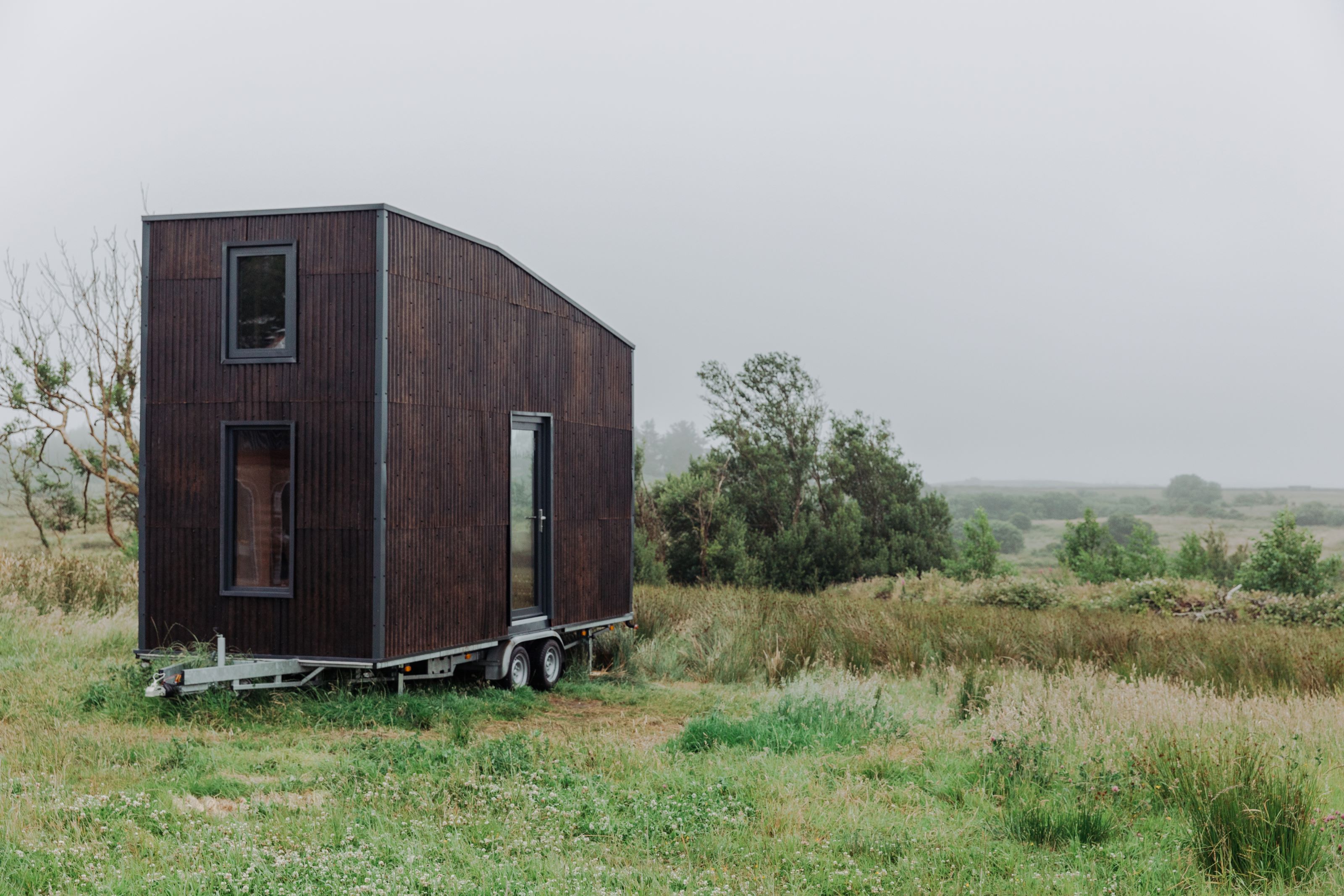
Bring your dream home to life with expert advice, how to guides and design inspiration. Sign up for our newsletter and get two free tickets to a Homebuilding & Renovating Show near you.
You are now subscribed
Your newsletter sign-up was successful
A community self build group is tackling the housing crisis in a rather unique way — by releasing blueprints to build tiny eco homes made from cannabis plants.
The idea is that with the blueprints, anyone will be able to build one of the homes, for the price of the materials. The total cost is estimated to come in at under £50,000
— around £30,000 for the shell, £10,000 for the interior fit out.
It's all part of a not-for-profit scheme by Common Knowledge designed to teach people "the lost art of building a house". The first blueprint drop, released at the end of this article, gives the blueprint of the structural design of the tiny homes, with the full blueprints and DIY guide to follow in the next few weeks (watch this space).
The design of the homes is deliberately simple and made from renewable and sustainable materials. Those who are still a little unsure have the added option of attending community build workshops that teach families the skills they might need, such as bricklaying, carpentry and welding.
The hope is that these skills can be 'transferred' down the generations to help future self builders too.
1. They can be moved in minutes
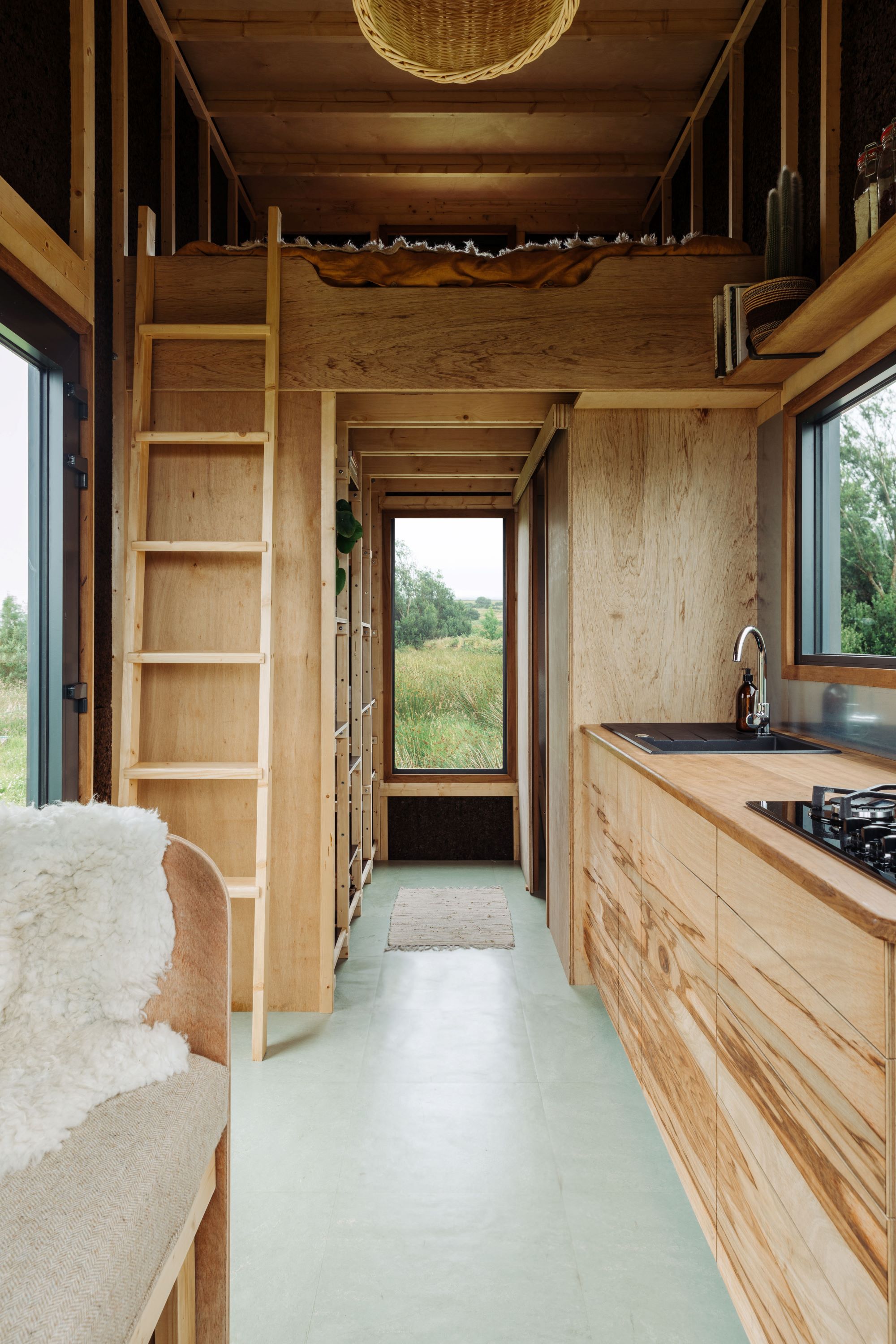
Fionn Kidney, co-founder of Common Knowledge, explains that the home is entirely mobile, and while it does have legs for standing in situ, it can be made ready to move in 10 minutes.
The tiny homes are not a permanent structure so, in theory, there may be no need for planning permission in some areas, or a plot of land, aside from organising where you plan to keep your home. This does of course vary in places, so it's best to double check with your local planning authority.
Bring your dream home to life with expert advice, how to guides and design inspiration. Sign up for our newsletter and get two free tickets to a Homebuilding & Renovating Show near you.
The tiny self build homes also meet EU building standards.
2. Built sustainably with locally-grown hemp
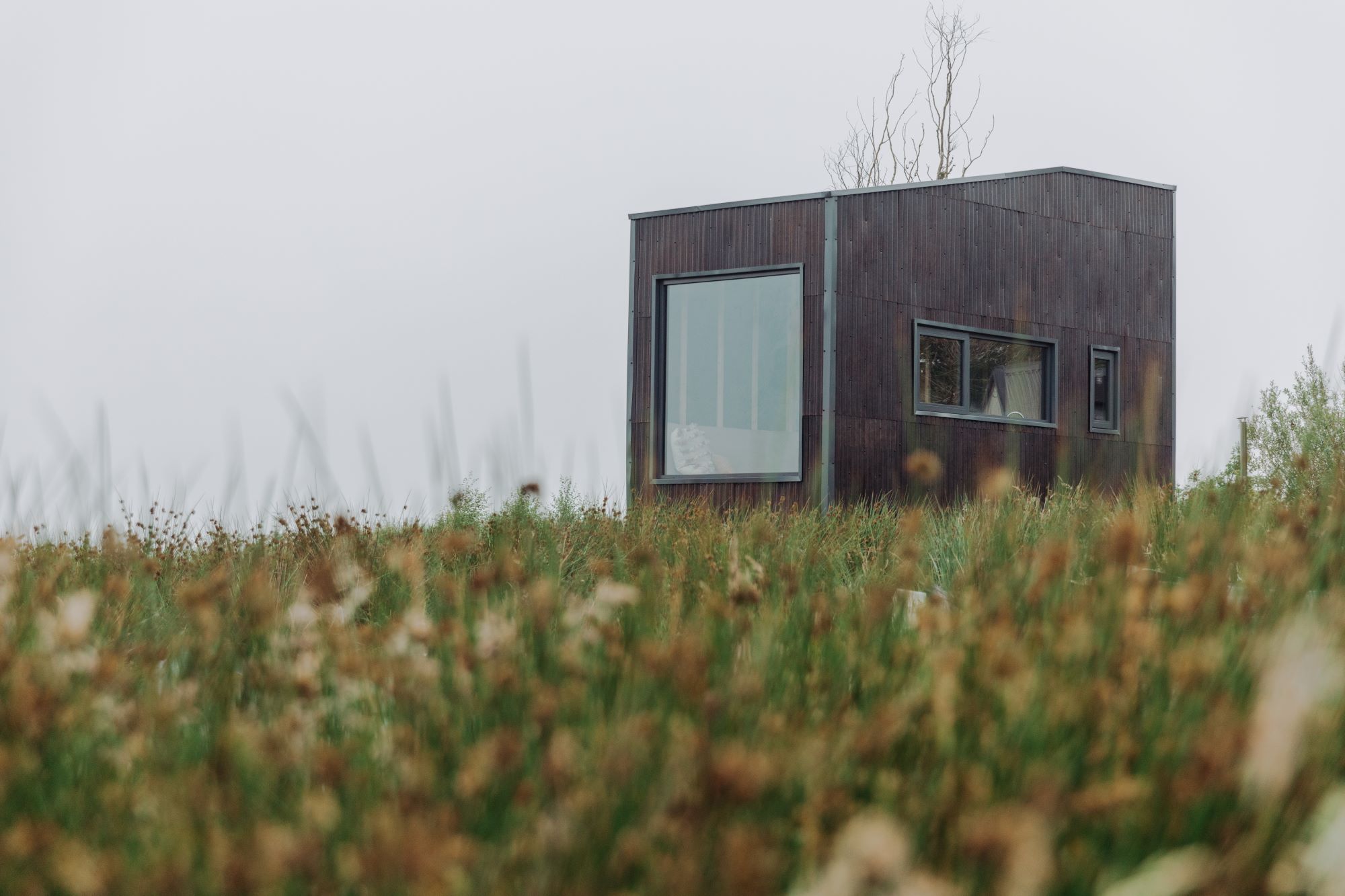
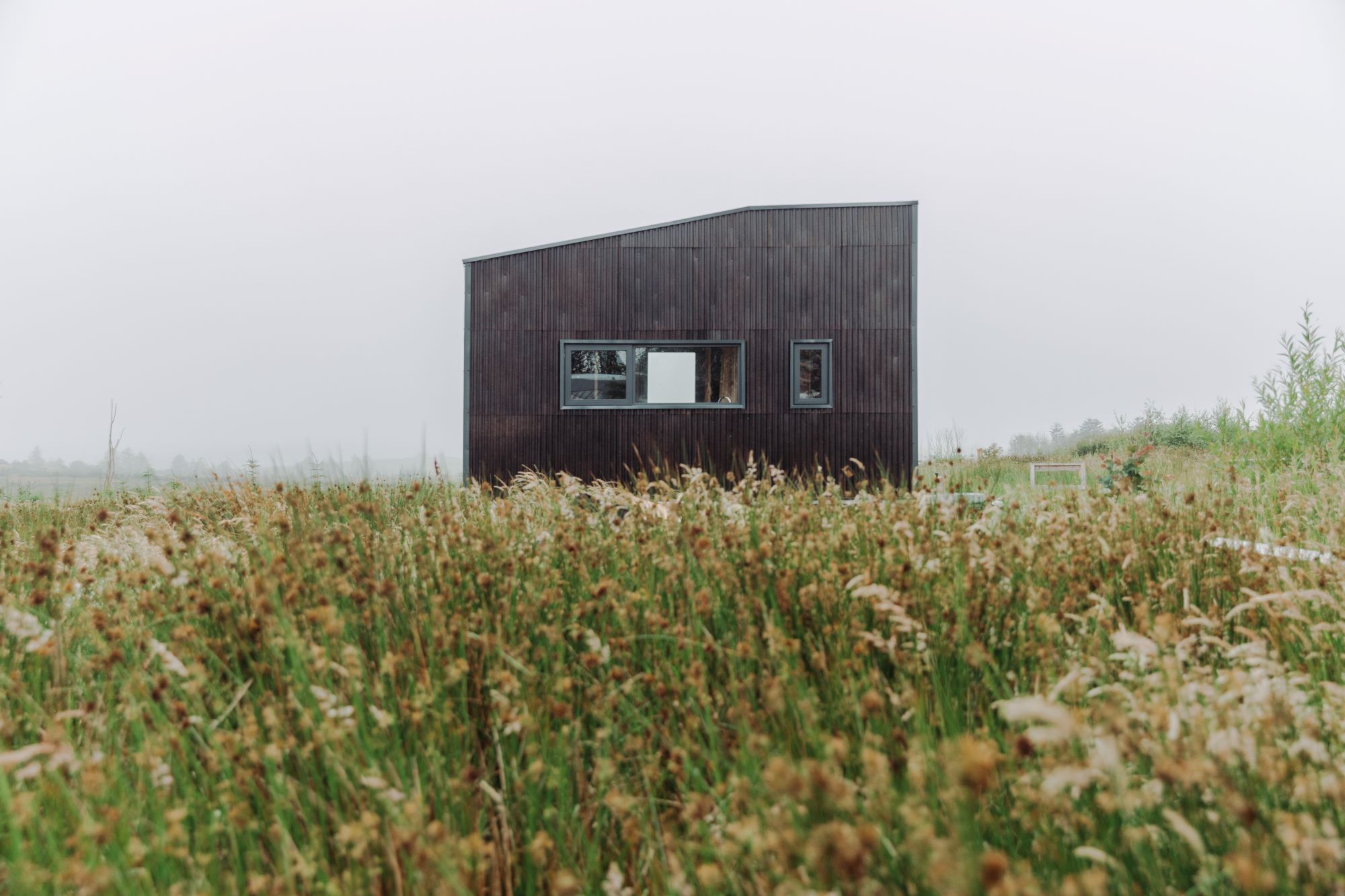
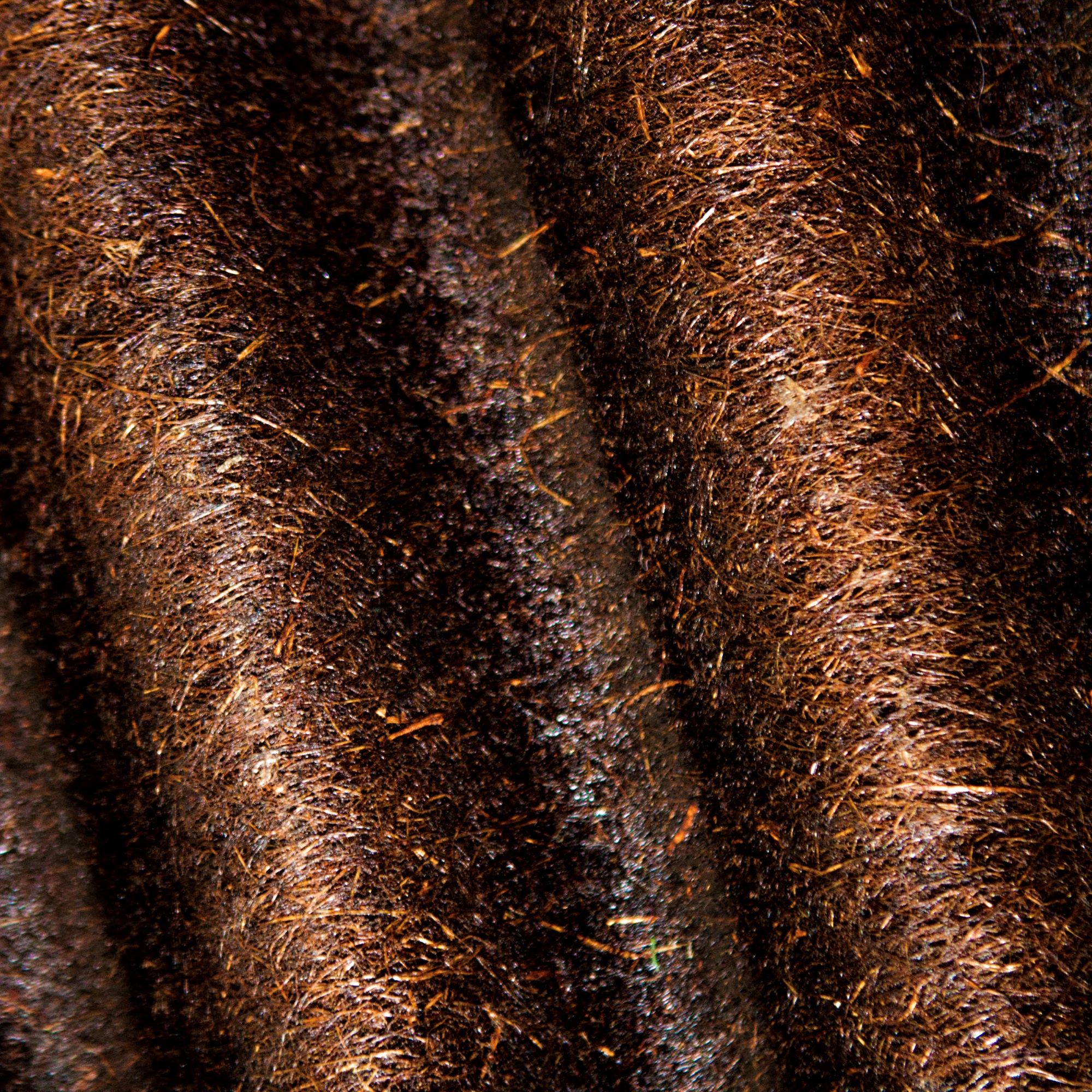
Hemp as a building material is officially a thing — and apparently an incredibly environmentally-friendly material, with a little celebrity sparkle too.
Film Director Steve Barron grows the hemp used in these tiny homes at one of only 20 legal cannabis hemp farms in the UK, at Margent Farm in Cambridgeshire. The farm is totally organic, with his farmhouse, designed by architect Paloma Gormley (daughter of Angel of the North sculptor Antony Gormley), naturally made from hemp too.
The hemp used in the tiny homes is a corrugated hemp-fibre cladding panel found on the exterior of the house. These natural panels are not only lightweight but they are also said to be fantastic insulators for both sound and heat. It is waterproof and can be used inside and outside.
Cannabis plants have a high cellulose content (60%-70%), making the hemp panels flexible and strong. The panels are bound together with a sugar-based resin made from agricultural waste like corn cob, oat hulls and bagasse. The hemp fibre panels lighten in colour like timber over time if exposed to UV.
Hemp is considered environmentally friendly due to its sequestered carbon, i.e. the cannabis plant captures carbon as it grows. This is environmentally friendly because it makes the embodied carbon (how much carbon is used) of a build far lower.
Margent Farm claims making their hemp panels generates 5.1 times less energy than aluminium panels, 2.6 times less energy than bitumen plastic panels and 1.5 times less energy than galvanised steel panels.
Other hemp building products include 'hempcrete', which is made from hemp mixed with lime.
3. Clever design to make use of 20m2 of space

The tiny eco houses make clever use of a fairly compact amount of space. Despite there being only 20m2 (6 metres long by 3 metres wide and 4.5 metres high) it still manages to have a living room area, kitchen, storage, private shower room and toilet as well as a bedroom tucked away in the loft upstairs.
Common Knowledge has designed the tiny homes to be an affordable solution for individuals "caught in a rent trap" and giving those on a low income the ability to own their own home. They are also great for living in on site while building a larger home.
4. Marine ply kitchen units with an Iroko worktop
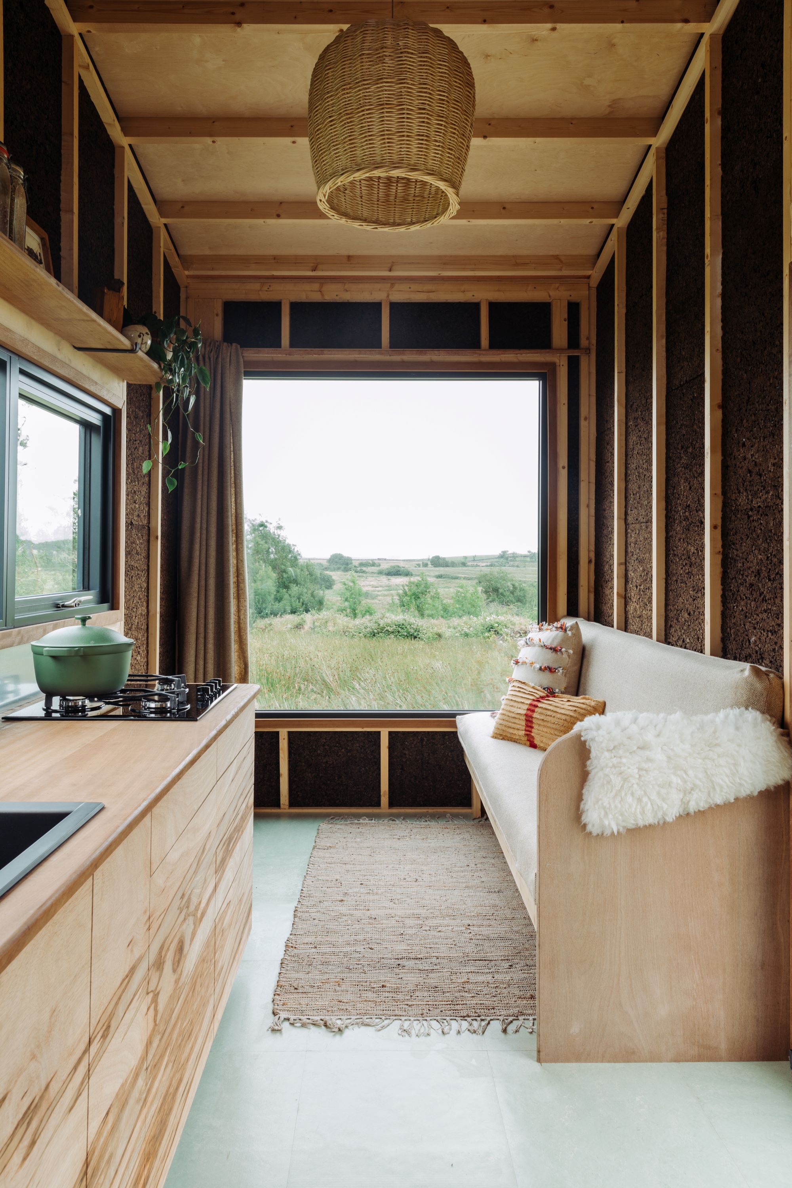
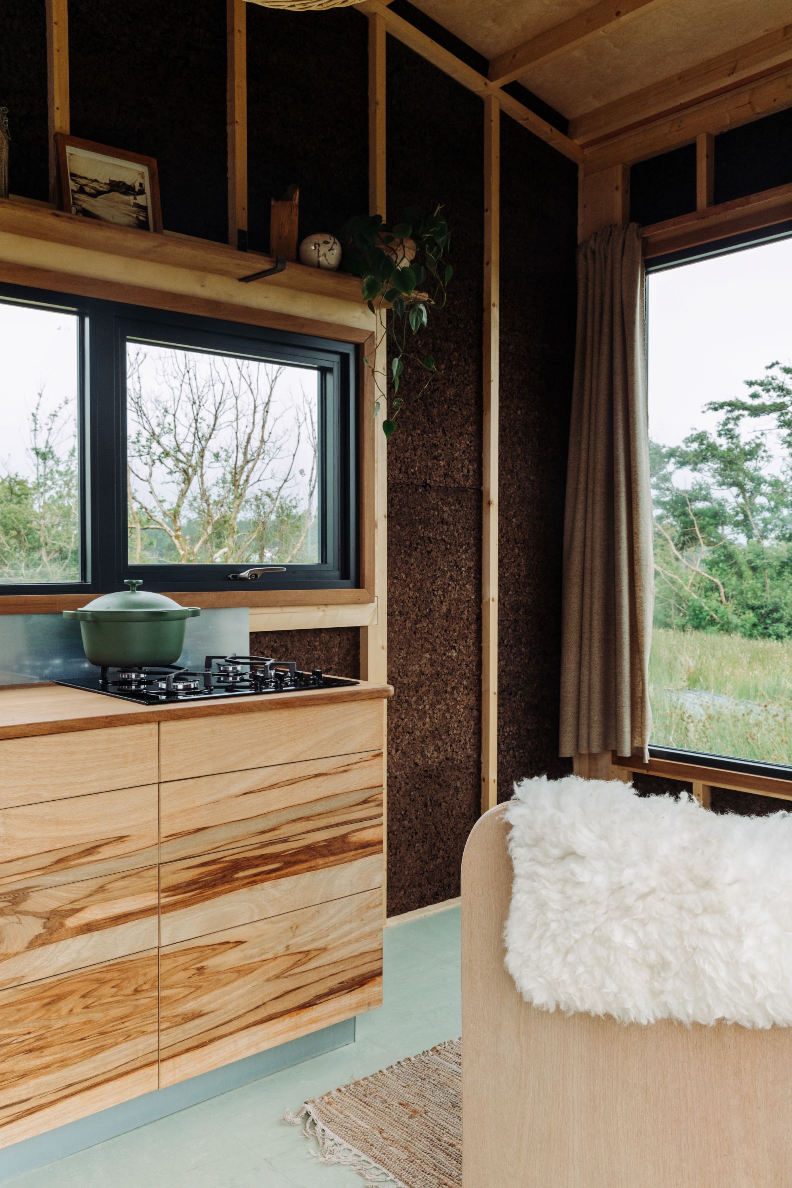
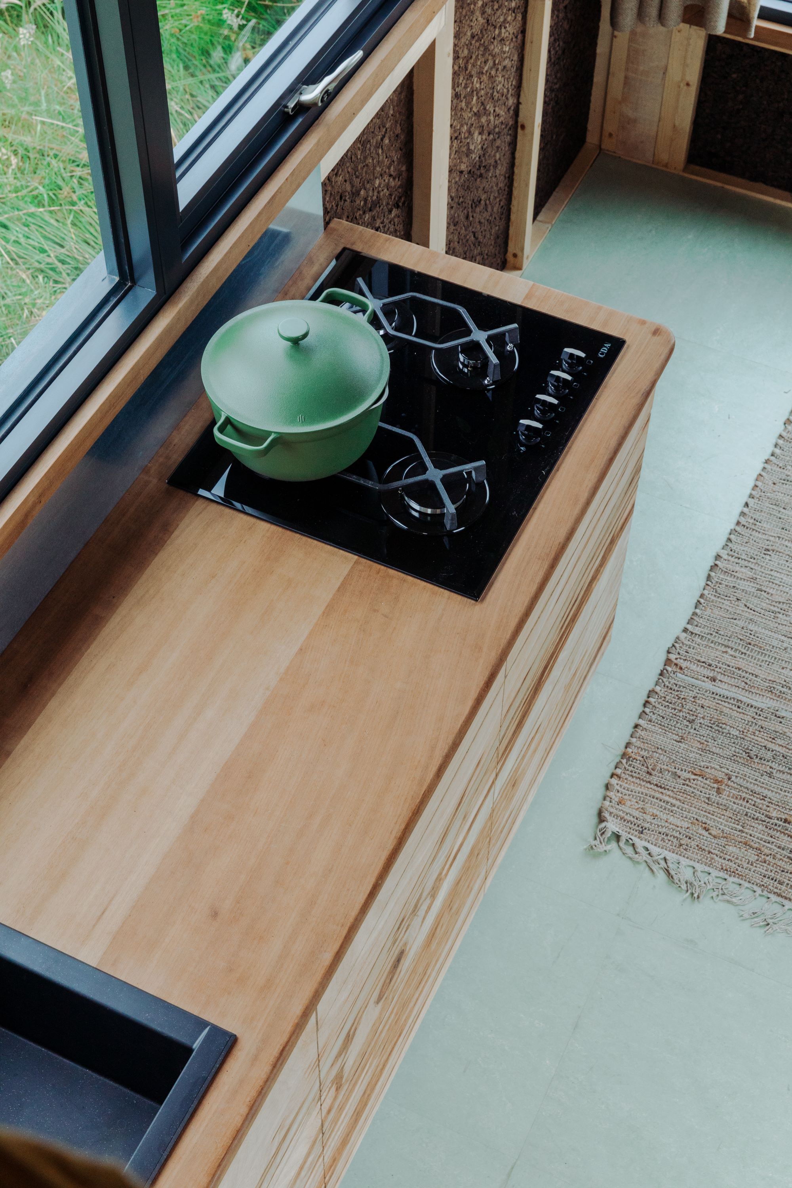
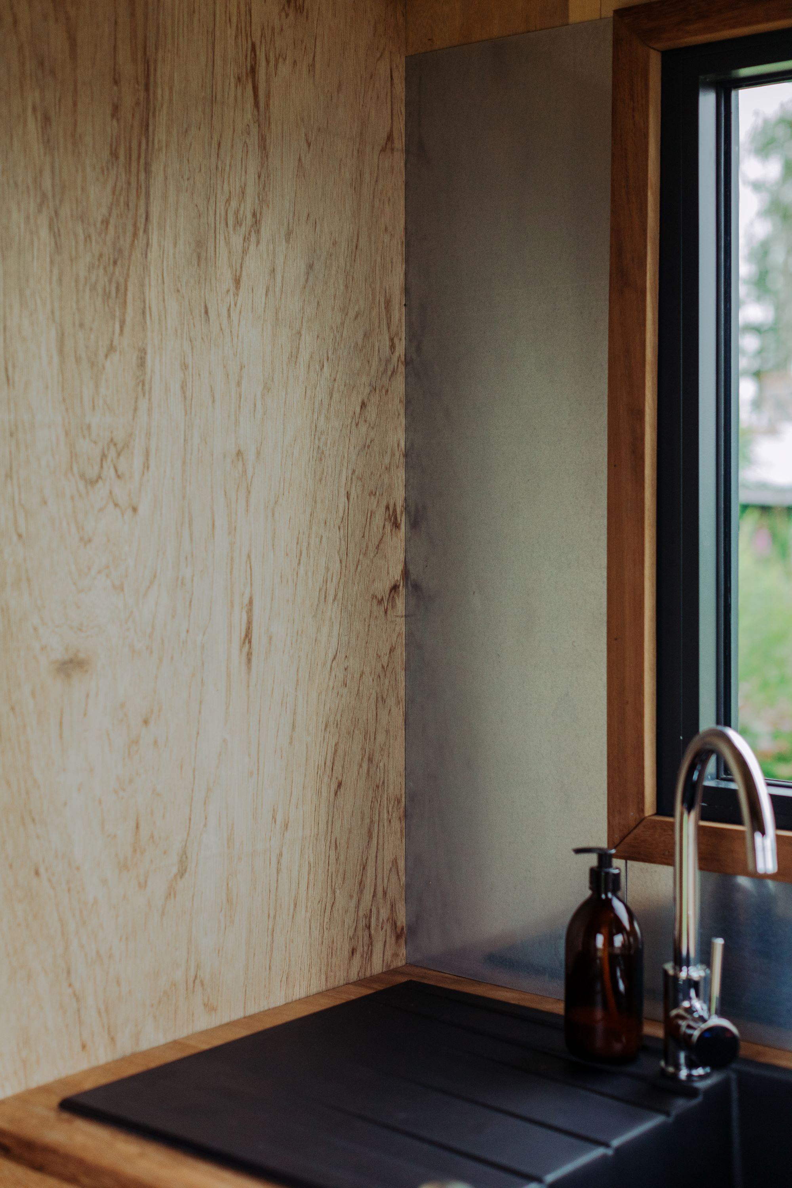
All the materials used to build the tiny homes are environmentally friendly, right down to the marine ply kitchen units and sustainably-sourced Iroko hardwood worktop. Fionn Kidney says throughout the project they struck a balance between "sustainability, affordability and conscious design".
And this Iroko worktop really does add a touch of luxury to the kitchen with its dark hues and golden tones.
The flooring is natural linoleum, which is highly durable as well as practical for the multi-purpose space. There's no fridge in the kitchen due to being energy intensive, although there is space for one. Instead, Fionn Kidney explains that the tiny home is set up to use cold storage instead in the great outdoors.
The wiring in the tiny home is also dual purpose, being suitable for both off-grid living as well as mains connectivity. Off-grid, tiny home owners have the option of adding solar panels and solar batteries (to the roof or ground) or simply not using electric at all.
Everything is powered by a gas canister as it was the most flexible option for being off-grid, the same sort of one you get for your BBQ.
5. Timber frame with raw cork insulation
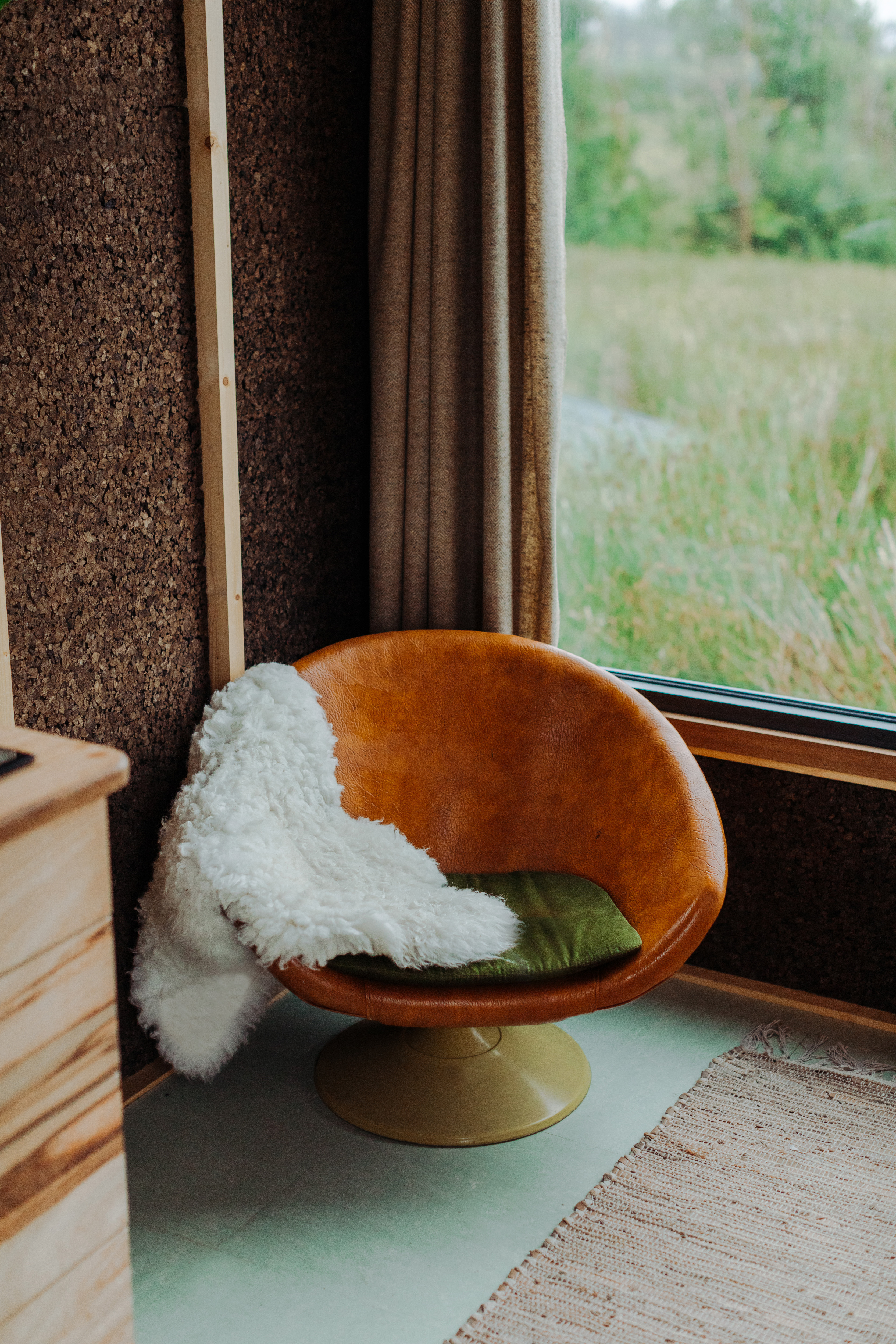
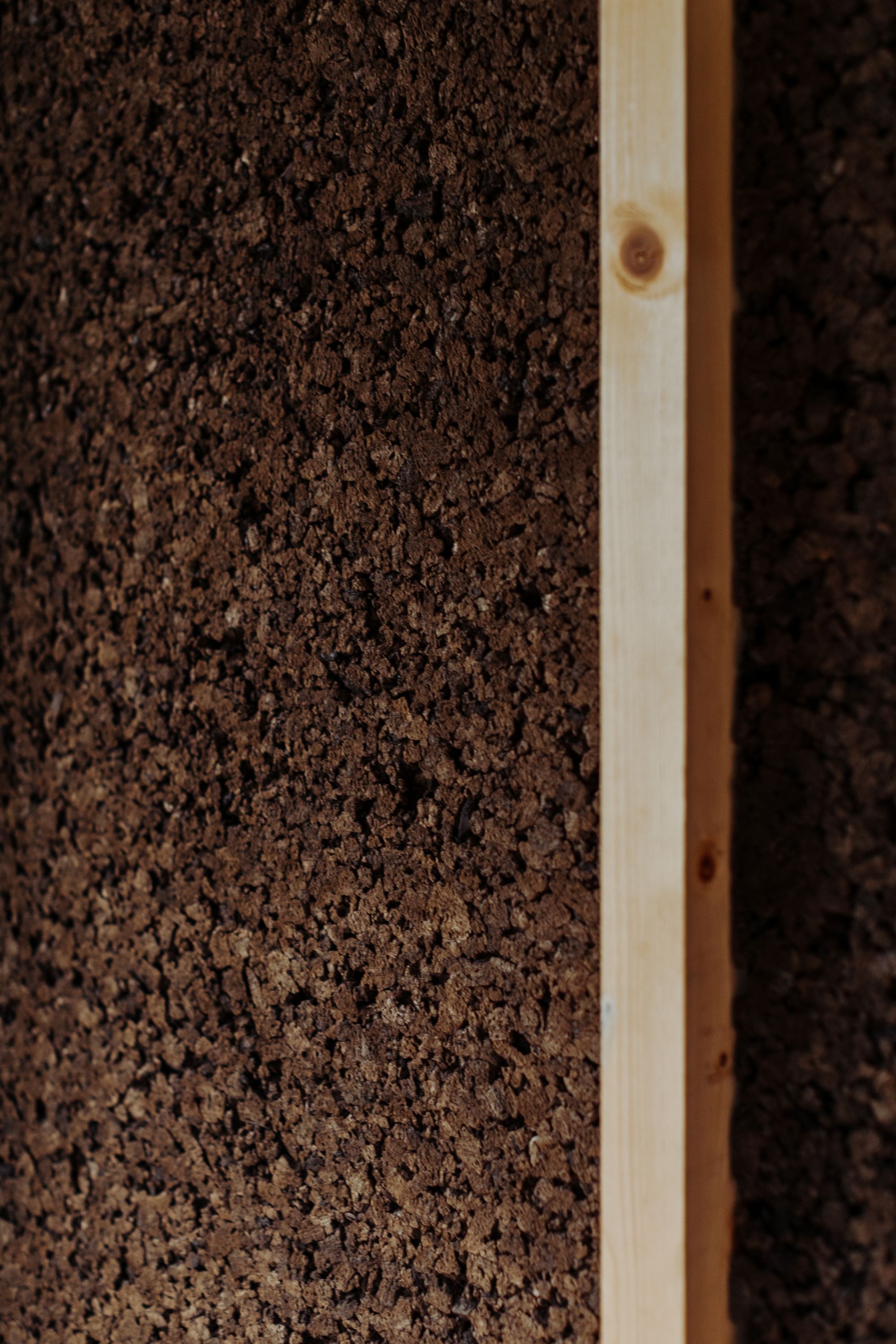
The timber frame on the four existing tiny homes was built by Common Knowledge's community build team in Dublin, Ireland, overseen by experts. Each frame is made of planed pine and took around two days to construct, on top of a galvanised steel chassis (unfortunately there wasn't a more sustainable substitute for this due to safety), before being panelled out with plywood and handed over to professionals to complete the interior.
"Within two days of build school, the community builders saw the structure go up after cutting the wood and fixing it all together. It was really special and gave a sense of empowerment," explains Fionn Kidney.
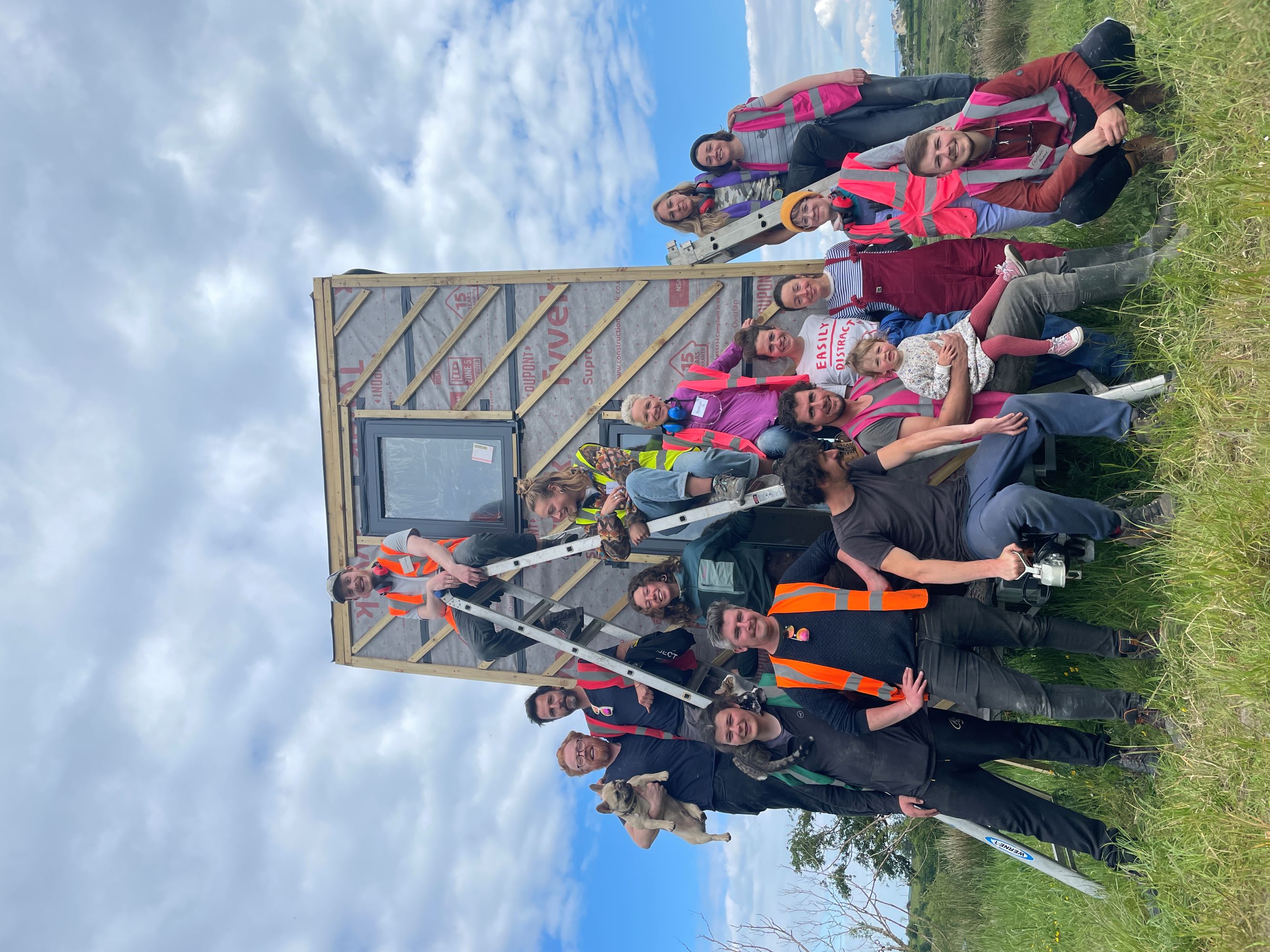
The 50mm-thick raw cork was sourced as an alternative to man-made insulation and by leaving it exposed on the interior, it made the tiny home feel larger as well as providing surprisingly good acoustic absorption.
"One potential owner asked to bring her harp to test the acoustics. She did and said the acoustics were incredible as the cork absorbs the sound. Even if you are not playing a harp, it has a lovely feeling of peacefulness as there is no echo."
The cork is sustainable too and taken from trees without cutting them down. It was a little more expensive to include but the Common Knowledge team felt on balance it was worth the extra expense.
6. Large windows for solar gain and warmth
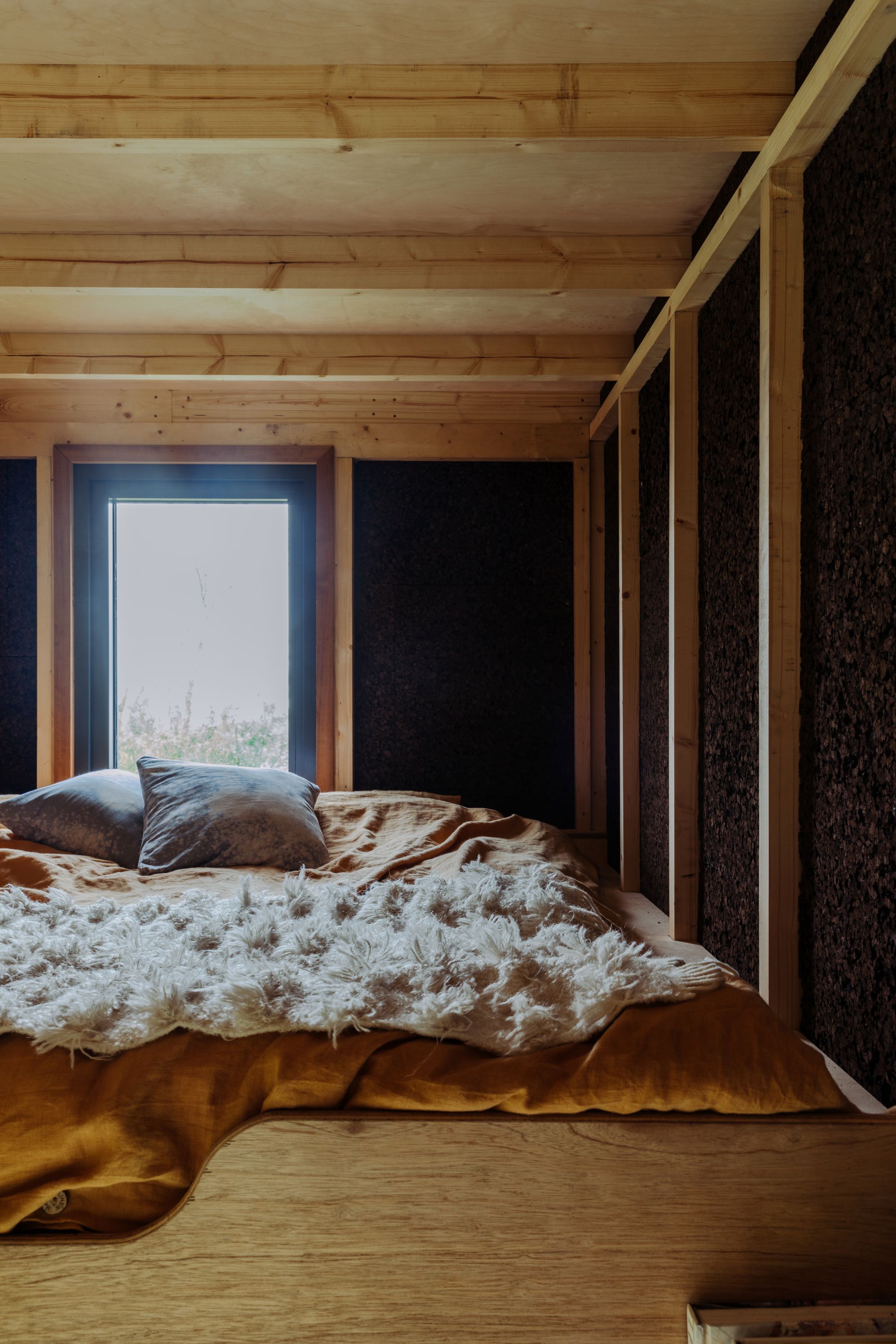
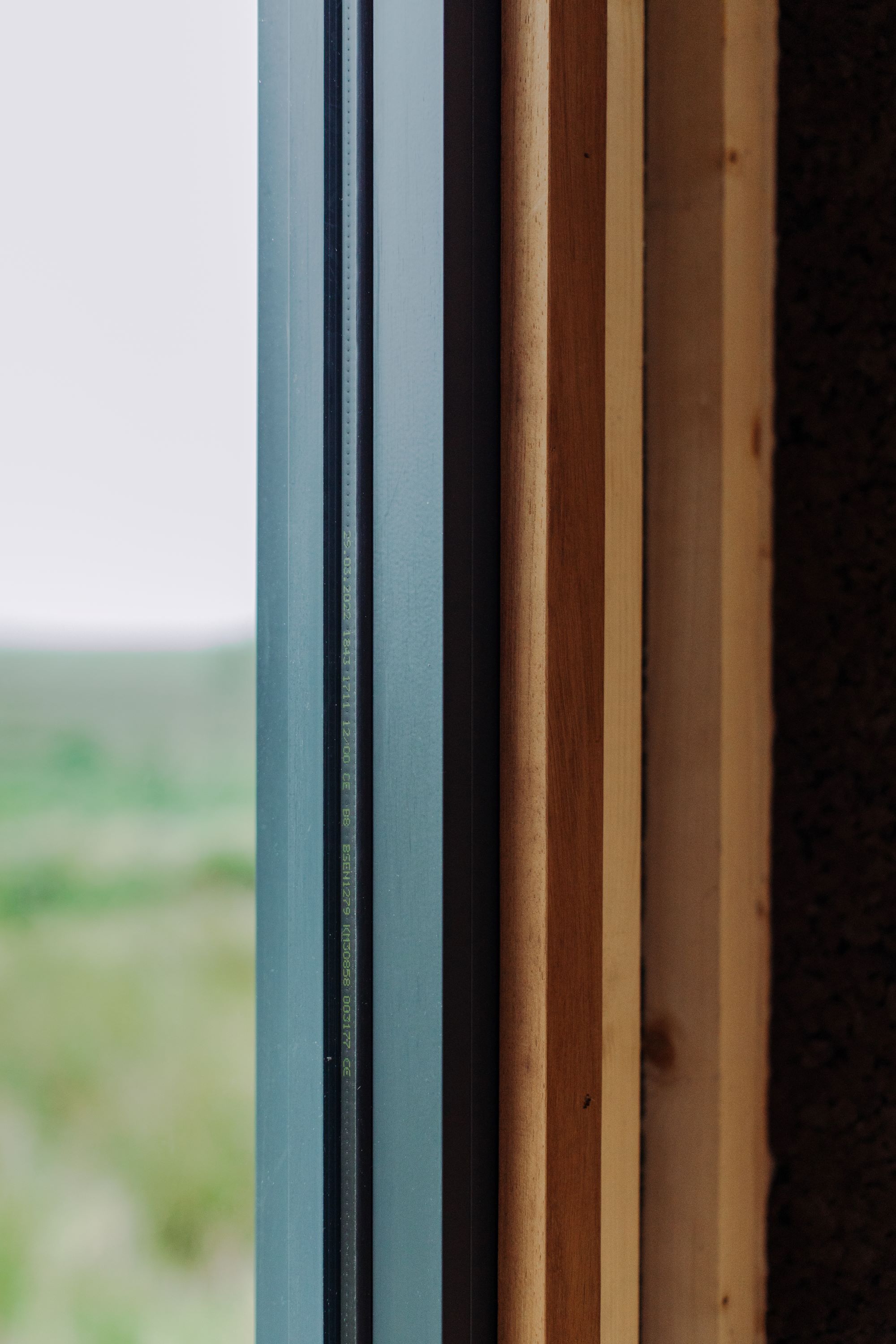
The windows in the tiny homes are double-glazed aluminium framed to allow plenty of light — but also solar warmth into the space. The natural cork insulation as well as the hemp panels and EPDM rubber roofing keeps this heat inside to provide warmth in the colder months.
"In terms of heating, we decided not to put a stove in and leave that for people to make their own decisions," said Fionn Kidney. "But due to the insulation the homes are pretty warm without it anyway."
The bedroom is situated up a ladder in the loft of the tiny home, with enough space for a kingsize bed and double side tables and shelving.
There's also, surprisingly, a guest bed too as the sofa pulls out into a double bed with 100mm firm foam mattress.
7. Composting toilet for super eco living
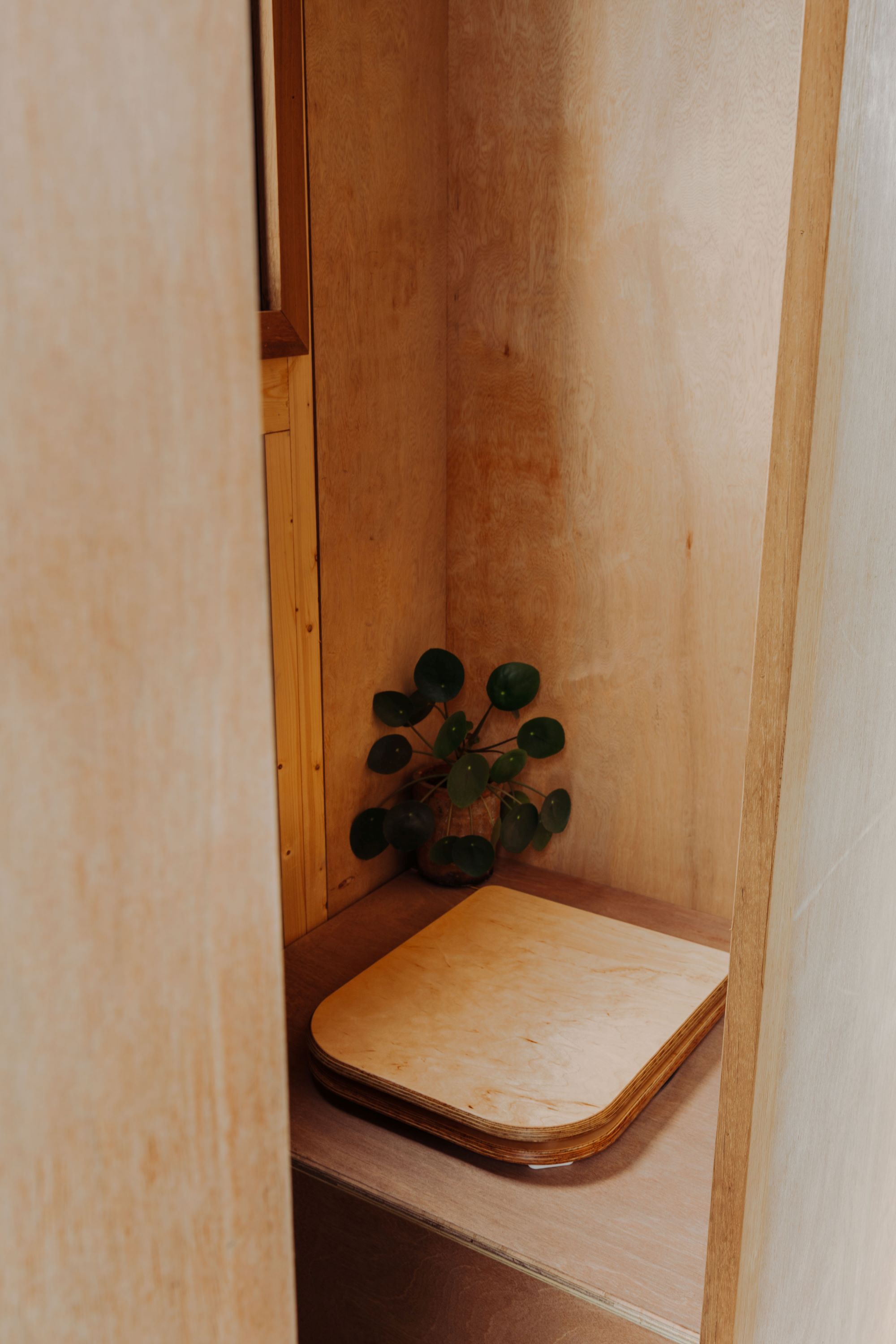
Inside the tiny home's bathroom is a composting toilet, which was added as a great solution for something that is mobile, on land where there may not be infrastructure for drainage. It doesn't need any plumbing in, nor does it use electricity.
The toilet system, by German company Trobolo, cleverly separates the liquids from the solids with sawdust to be sprinkled on after use.
The shower meanwhile is powered from the same gas canister used for the kitchen.
8. And free blueprints to build it yourself
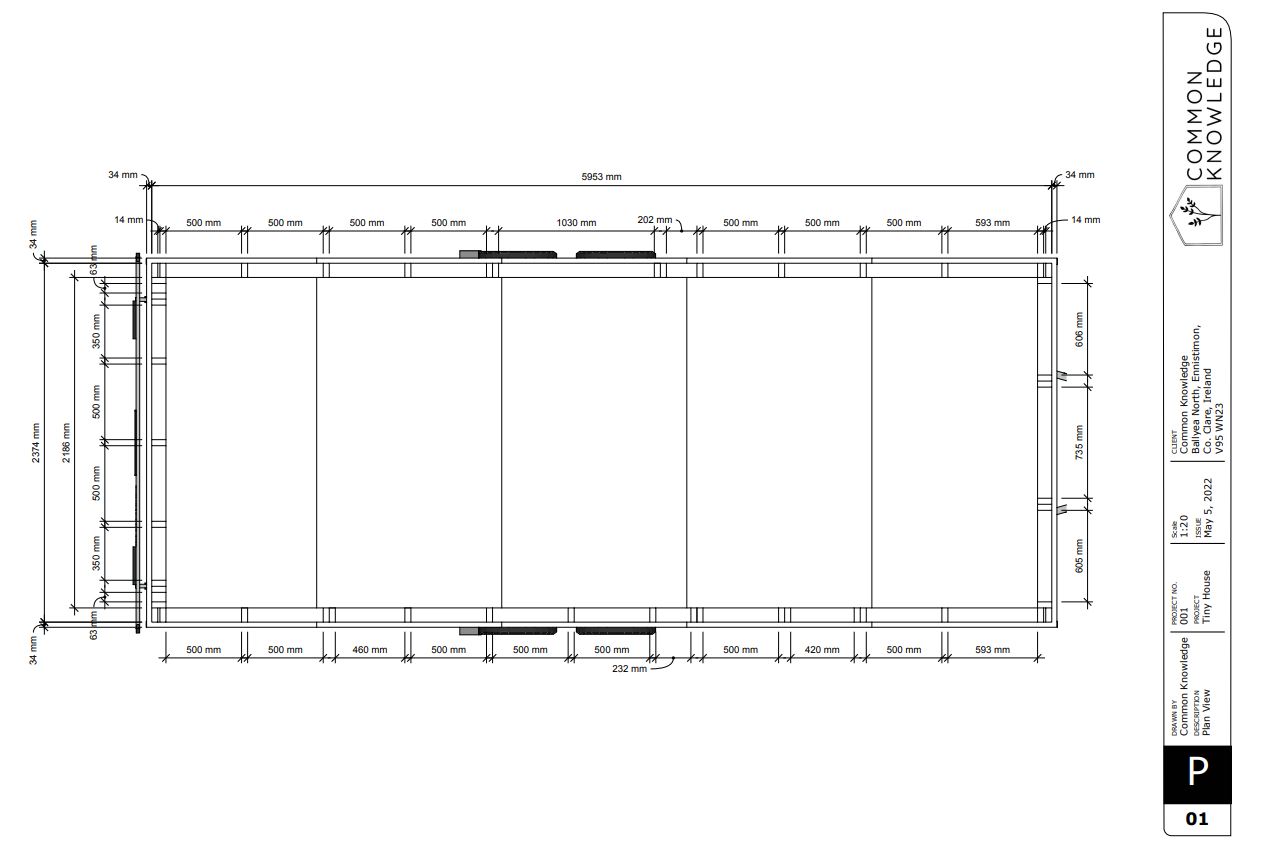
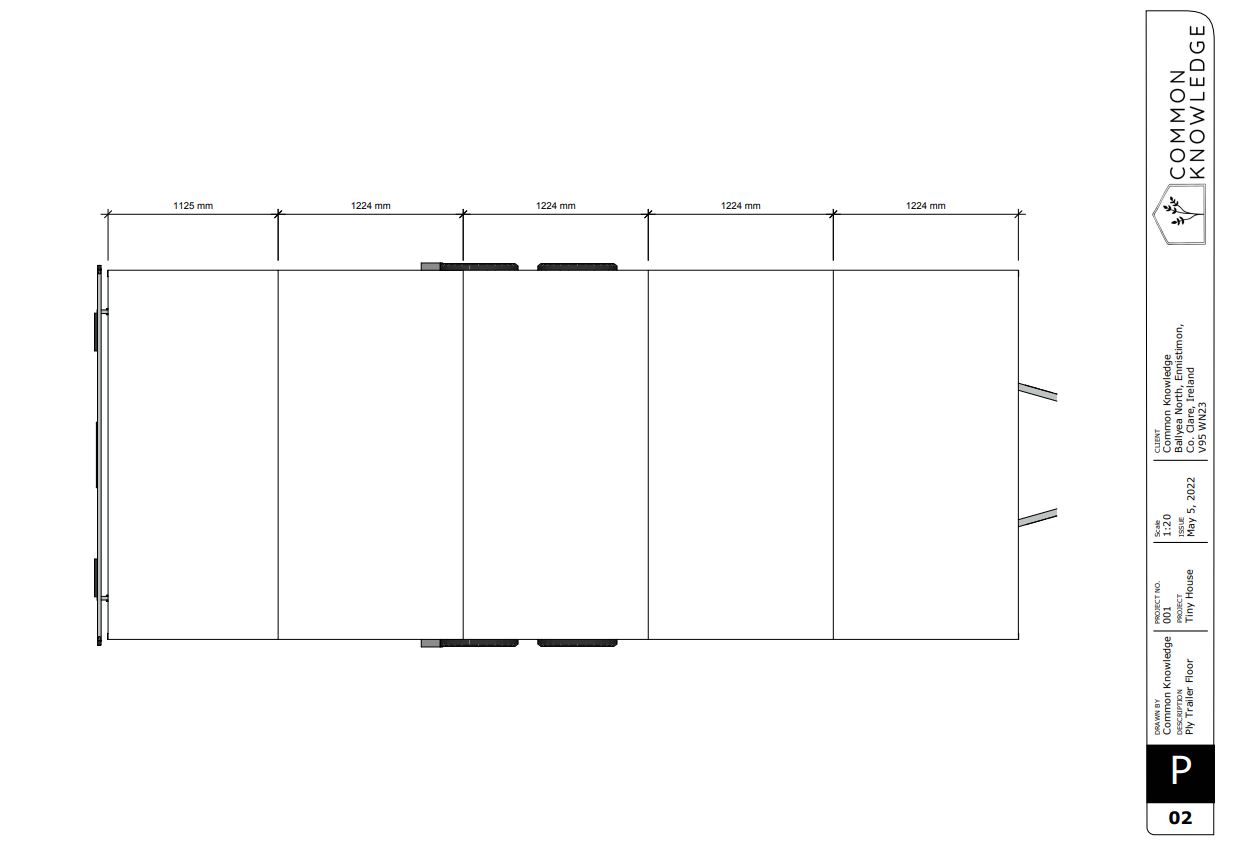
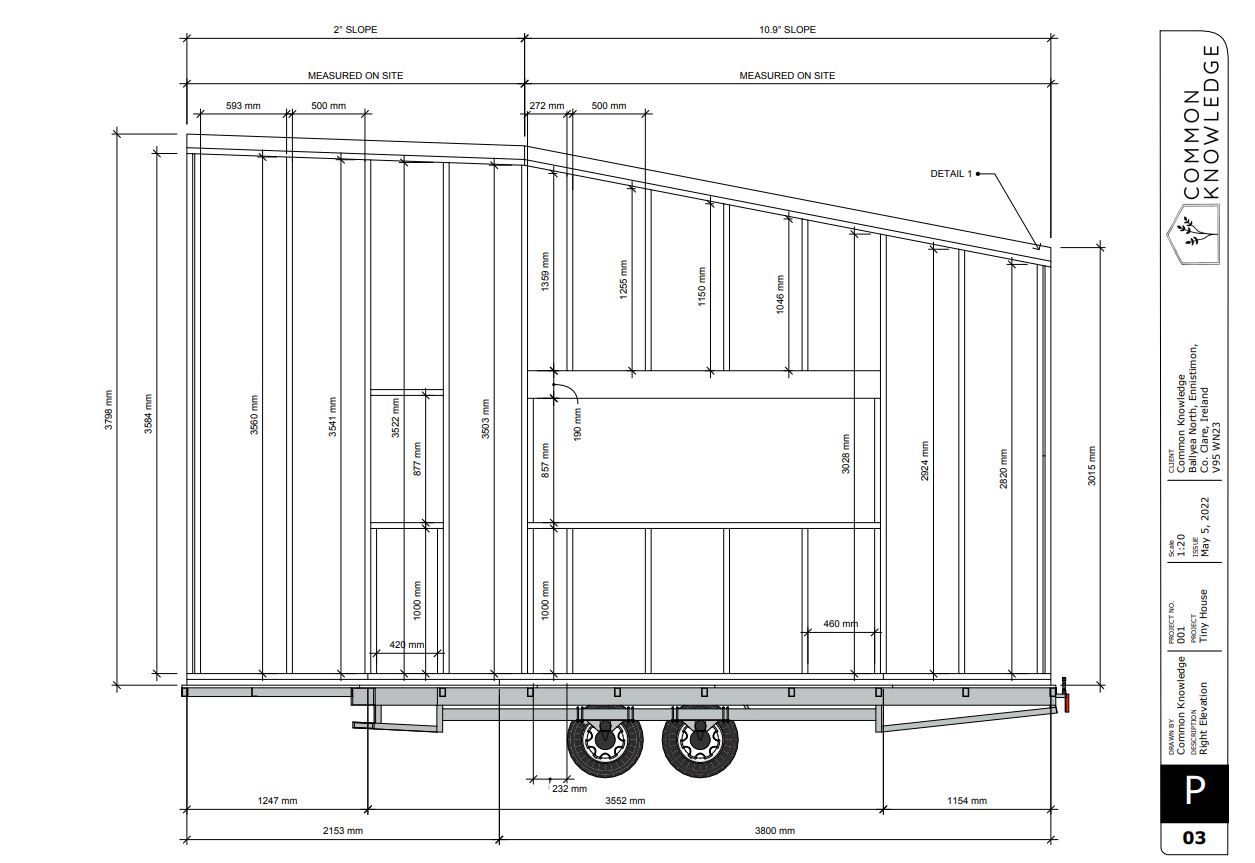
The tiny home can be bought ready made for around £50,000 but there are only a few available.
The maker of the tiny homes, Common Knowledge, has decided to also release the blueprints so that anyone can make the houses themselves for the price of the materials. They hope by making the blueprints "opensource" for these relatively affordable homes, more people will be able to escape the rent trap.
The first release includes the structural drawings, but a fuller blueprint release in the next few weeks (watch this space) will include a list of materials, recommended suppliers and a DIY guide.
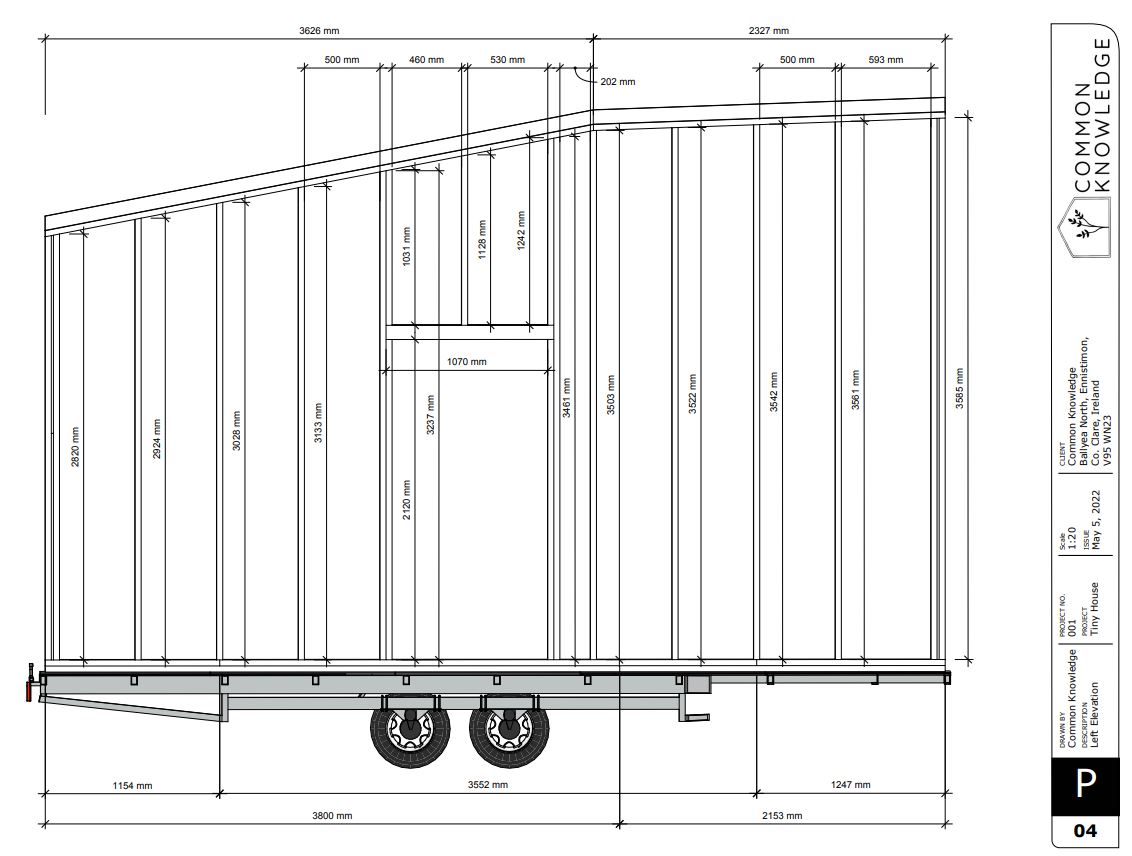
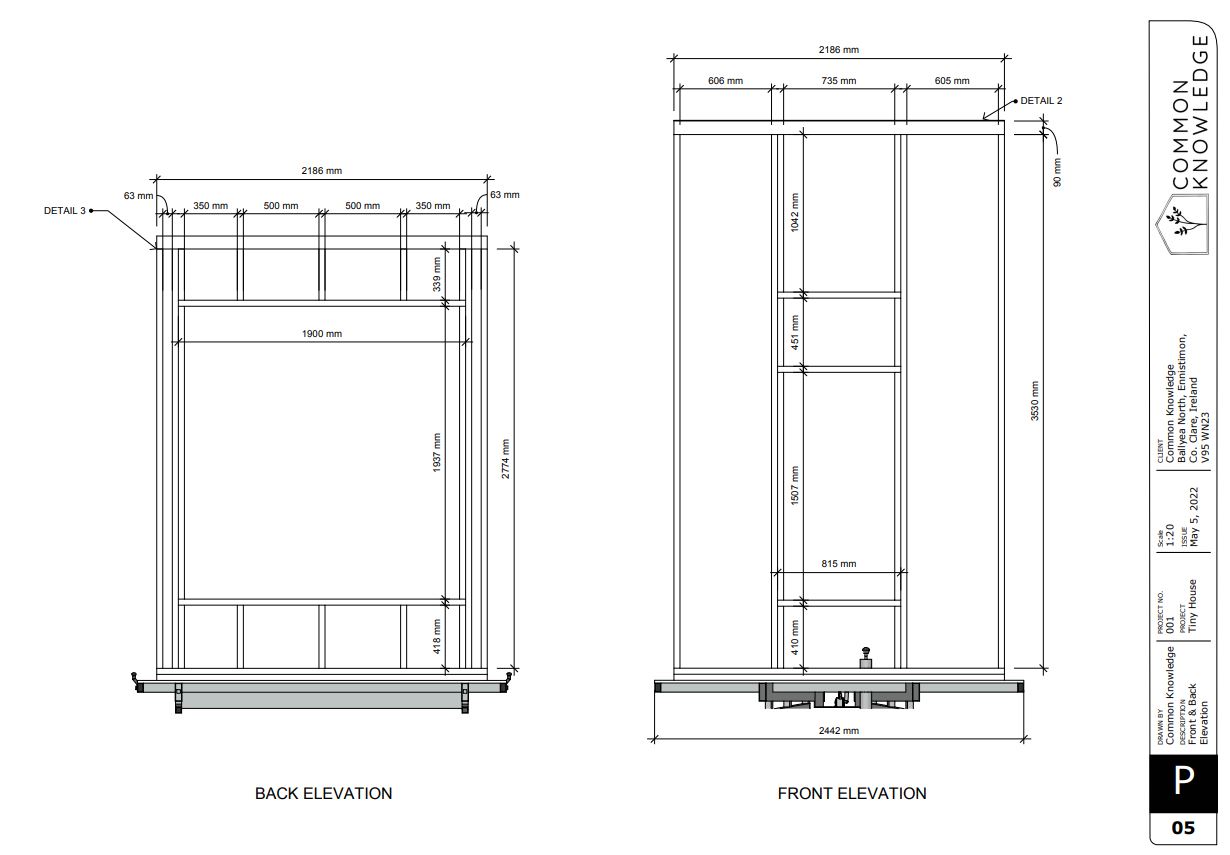
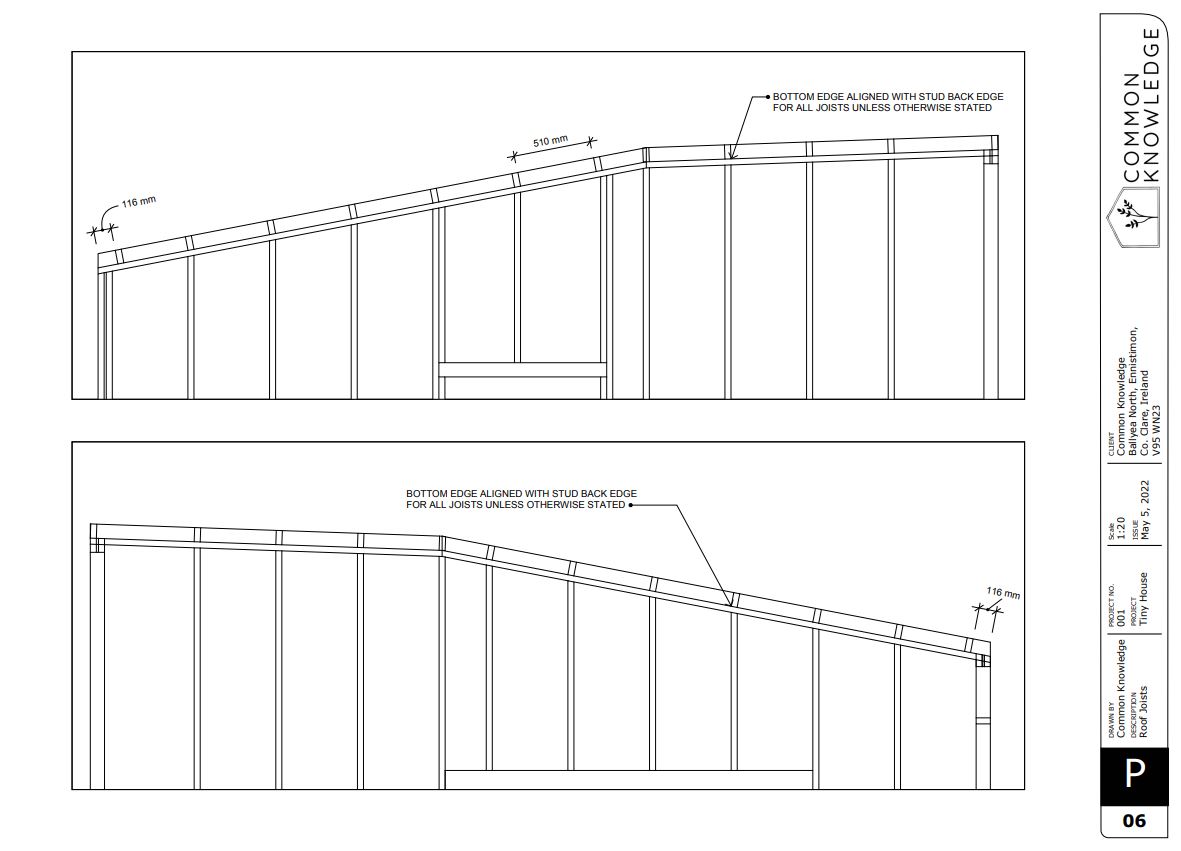
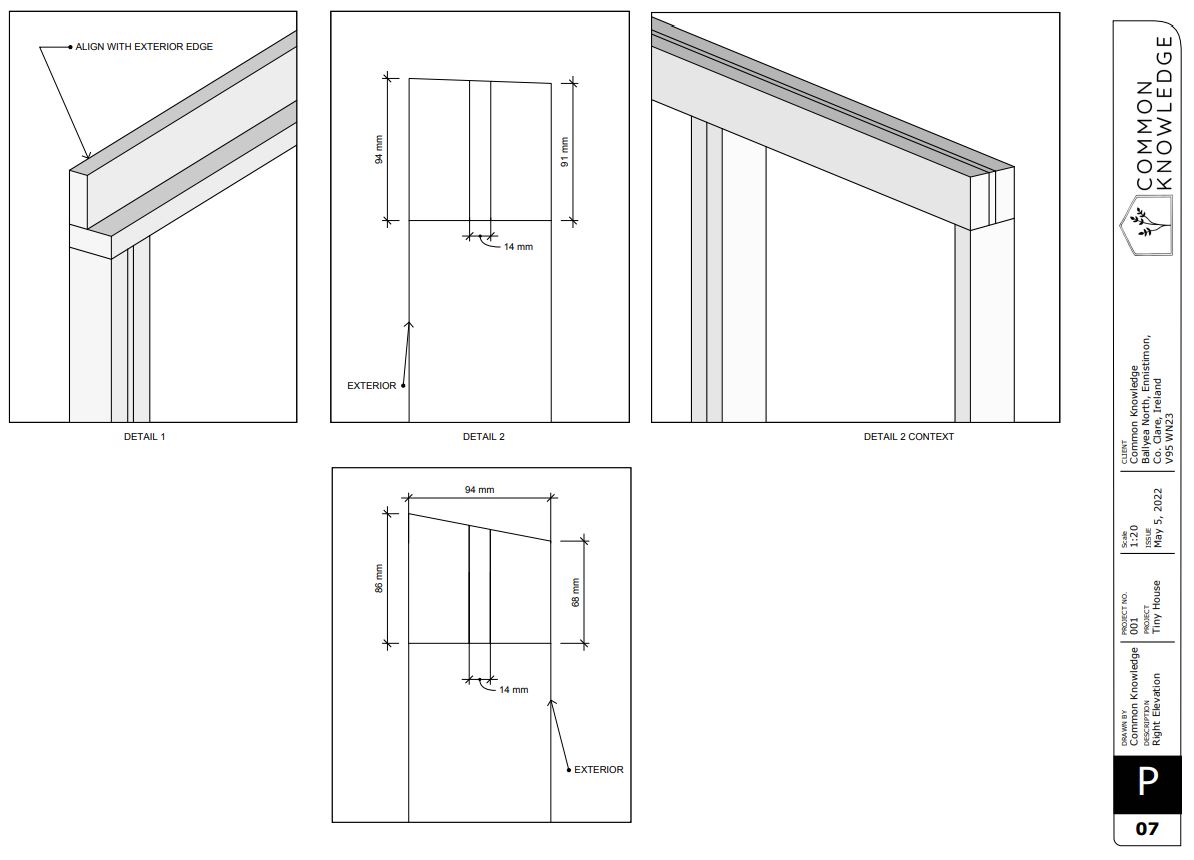
Those who aren't comfortable with their building skills can also sign up to one of Common Knowledge's build schools in Ireland, which start again next year, although there is a waiting list.
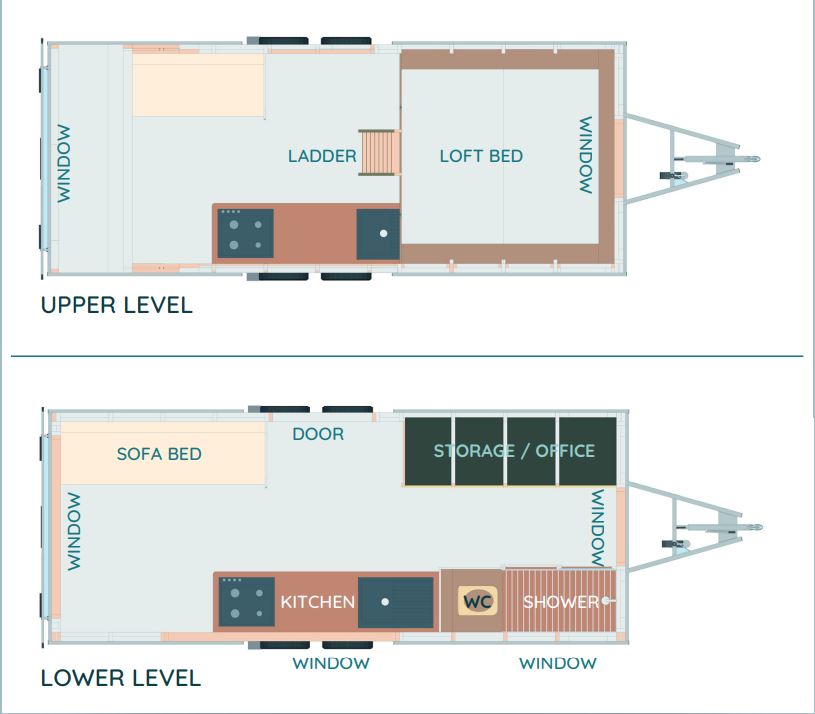
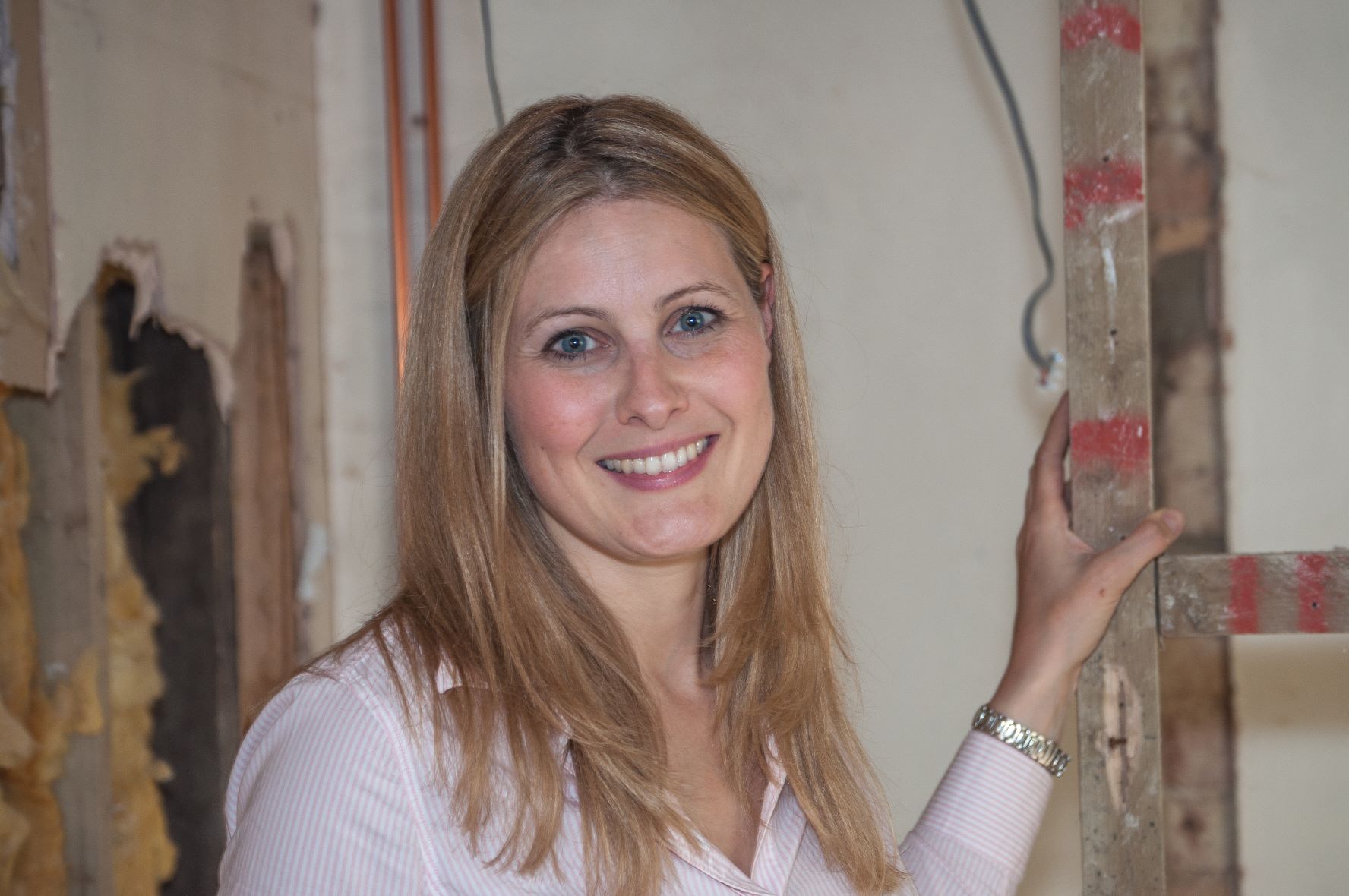
Amy spent over a decade in London editing and writing for The Daily Telegraph, MailOnline, and Metro.co.uk before moving to East Anglia where she began renovating a period property in rural Suffolk. During this time she also did some TV work at ITV Anglia and CBS as well as freelancing for Yahoo, AOL, ESPN and The Mirror. When the pandemic hit she switched to full-time building work on her renovation and spent nearly two years focusing solely on that. She's taken a hands-on DIY approach to the project, knocking down walls, restoring oak beams and laying slabs with the help of family members to save costs. She has largely focused on using natural materials, such as limestone, oak and sisal carpet, to put character back into the property that was largely removed during the eighties. The project has extended into the garden too, with the cottage's exterior completely re-landscaped with a digger and a new driveway added. She has dealt with de-listing a property as well as handling land disputes and conveyancing administration.
