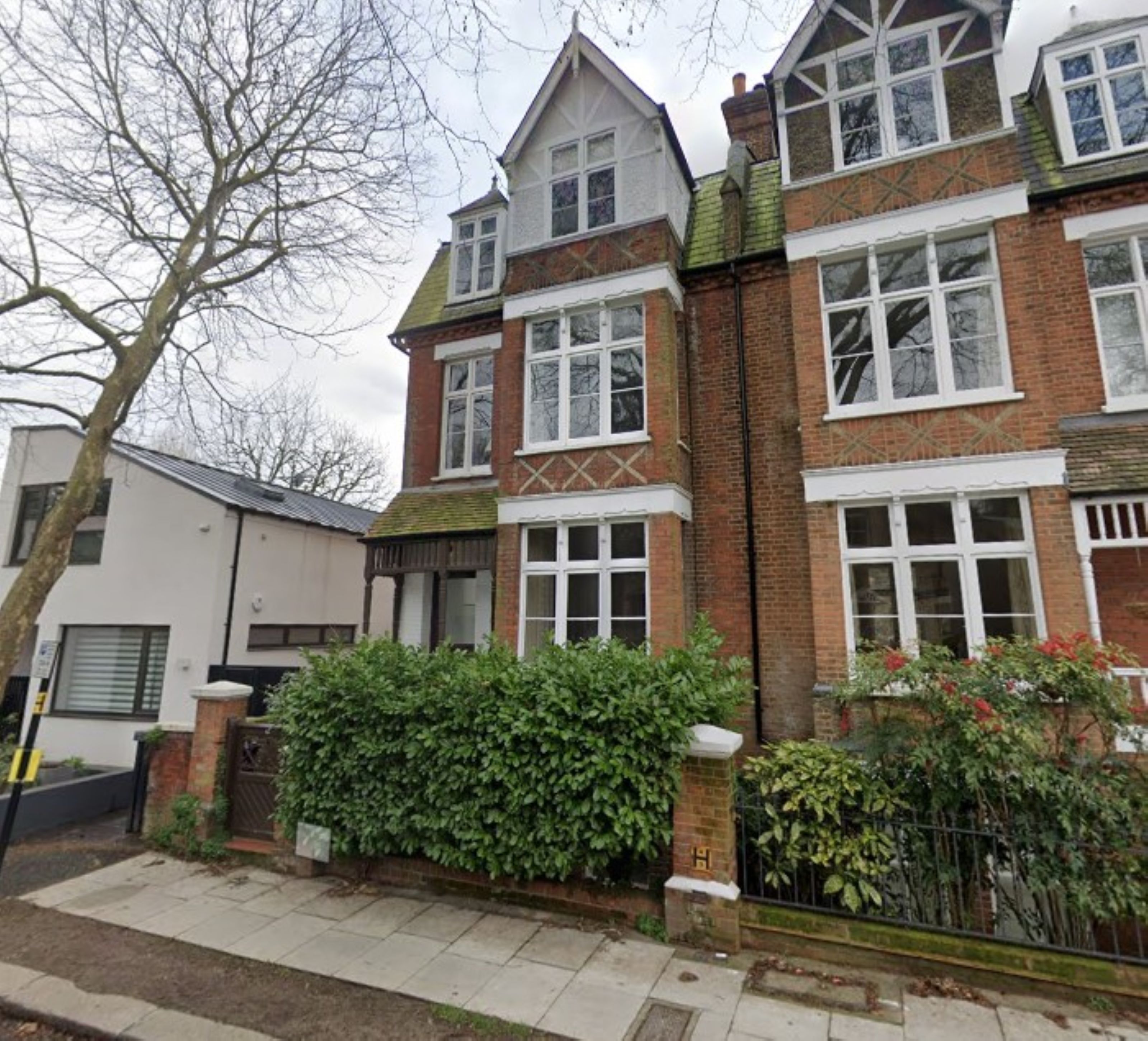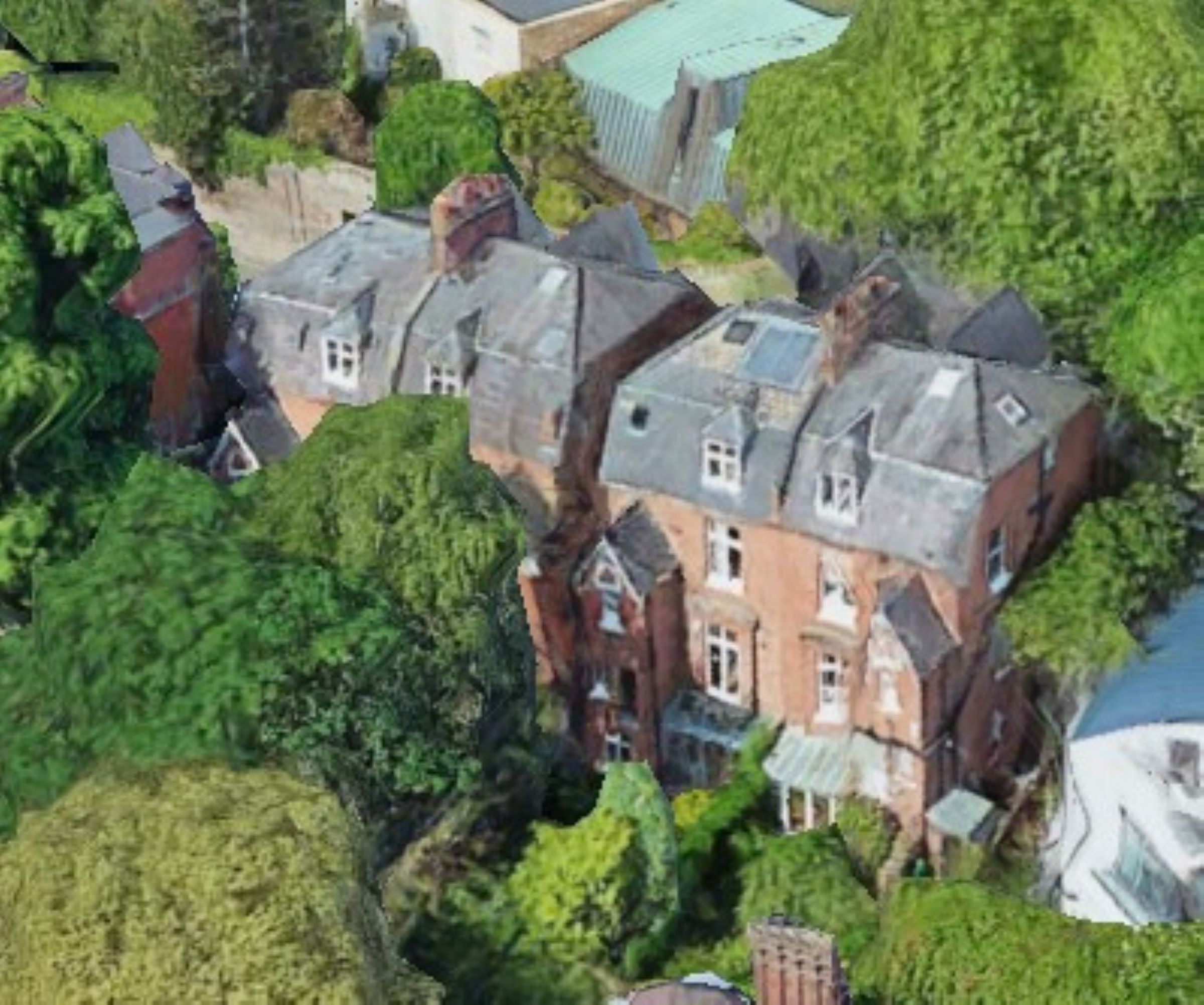The Ritual actor to renovate £5m home as conservatory is either 'too hot' or 'too cold'
Rafe Spall is seeking planning permission to replace the conservatory with a flat roof extension for his Hampstead home, with other changes planned as well

Rafe Spall is seeking to renovate his £5 million London home after complaining that his conservatory is "too cold in the winter and too hot in the summer".
The 40 year old 'The Ritual' actor has submitted an application for planning permission to knock down the conservatory and replace it with a flat roof extension with a balcony.
Spall's four-storey Camden home is shared with his partner and fellow actor Esther Smith, 37, with further plans also submitted for a new spiral staircase and to replace a shed with a utility room.
Conservatory is 'unusable at certain times of the year'
The main plans for the renovation centre around replacing the existing conservatory to the rear of the property, which was described in the planning application as being "too hot in the summer, too cold in the winter".
The planning application seeks to renovate the house by demolishing the conservatory and install a small flat roof extension and build a balcony to overlook the Hampstead area.
The Design and Access Statement for the plans state: "The design and features of the dwelling are to be maintained, with the removal of the rear conservatory, which is unusable in certain parts of the year, due to the nature of its construction.
"The proposals are sympathetic to the conservation area, and have no impact on the street scene."
Get the Homebuilding & Renovating Newsletter
Bring your dream home to life with expert advice, how to guides and design inspiration. Sign up for our newsletter and get two free tickets to a Homebuilding & Renovating Show near you.
Although, the proposed works could strike cause a stir with neighbours with the area hosting exclusive A-list celebrities such as Dua Lipa and Boy George.

External spiral staircase also part of the plans
The plans for the red brick, semi-detached building also include installing a spiral staircase.
This will connect the new balcony on the flat roof extension to the ground floor reception room inside.
The existing concrete staircase with metal handrails and balustrades (posts on a staircase railing) will be replaced and will also allow give to the garden.

Shed also proposed to be replaced with M&E room
In an attempt the modernise the home, plans also include a small side extension that will replace the current shed.
This innovative addition is designed to not only serve as a utility room but also to house cutting-edge mechanical and electrical (M&E) systems, catapulting the heating and cooling mechanisms of the building firmly into the 21st century.
An M&E (Mechanical and Electrical) room can house various utilities and systems essential for the functioning of the home such as components related to heating, ventilation, and air conditioning (HVAC), as well as house the main electrical panel or distribution board, which controls and distributes electricity throughout the house. Although, it is yet unclear what kind of system will be installed in this room.
The shed is said to no longer serve a purpose and in order to gain permission the application stresses that all materials will match the existing style of the home with brick façade, clay tiles and timber windows being used.

News Editor Joseph has previously written for Today’s Media and Chambers & Partners, focusing on news for conveyancers and industry professionals. Joseph has just started his own self build project, building his own home on his family’s farm with planning permission for a timber frame, three-bedroom house in a one-acre field. The foundation work has already begun and he hopes to have the home built in the next year. Prior to this he renovated his family's home as well as doing several DIY projects, including installing a shower, building sheds, and livestock fences and shelters for the farm’s animals. Outside of homebuilding, Joseph loves rugby and has written for Rugby World, the world’s largest rugby magazine.
