Take a look inside this £5.95m Grand Designs ‘Zig Zag’ house that’s gone on sale
The house featured on Grand Designs and was called ‘breath-taking’ by host Kevin McCloud
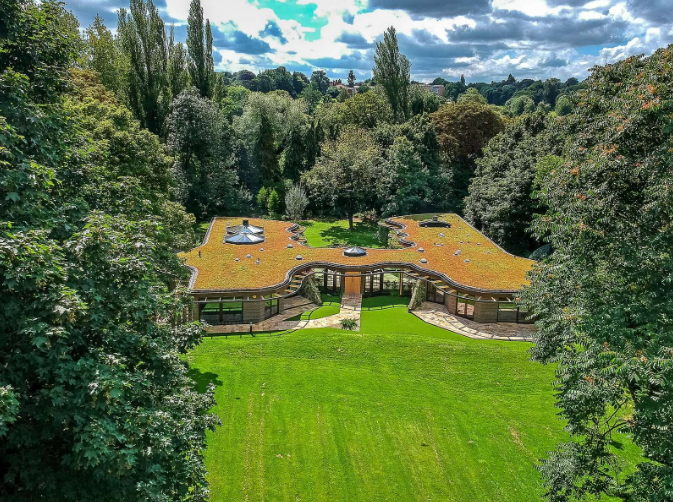
A house that featured on Grand Designs in 2017 due to its distinctive 'zig-zag' layout is now being sold for £5.95m.
The riverside St Albans self-build was praised by host Kevin McCloud as "breath-taking" and described as a blend of Japanese, medieval cloister, and Roman villa influences.
The single-storey, 5,175-square-foot, five-bedroom home was designed by owners Chris and Kayo in collaboration with architect Rogan Gale-Brown. Here, we take a look inside this rare architectural masterpiece.
Built to the principles of Feng Sui
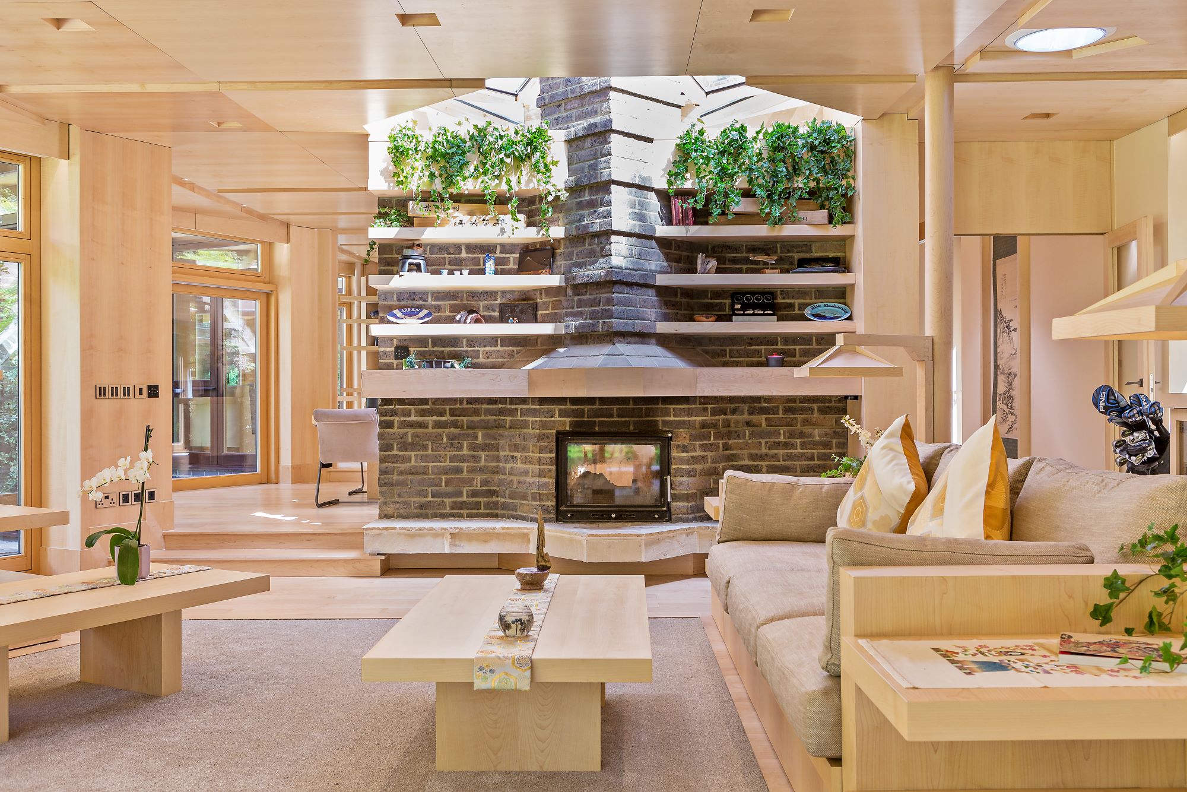

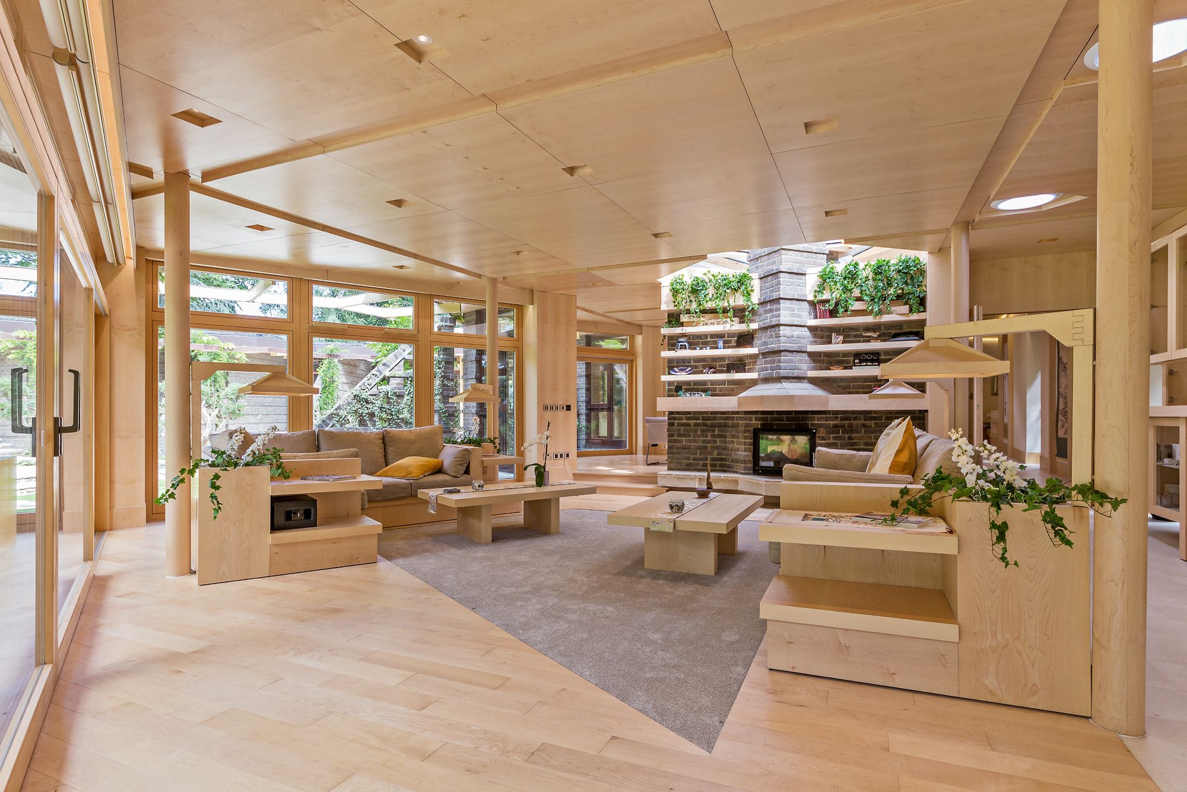
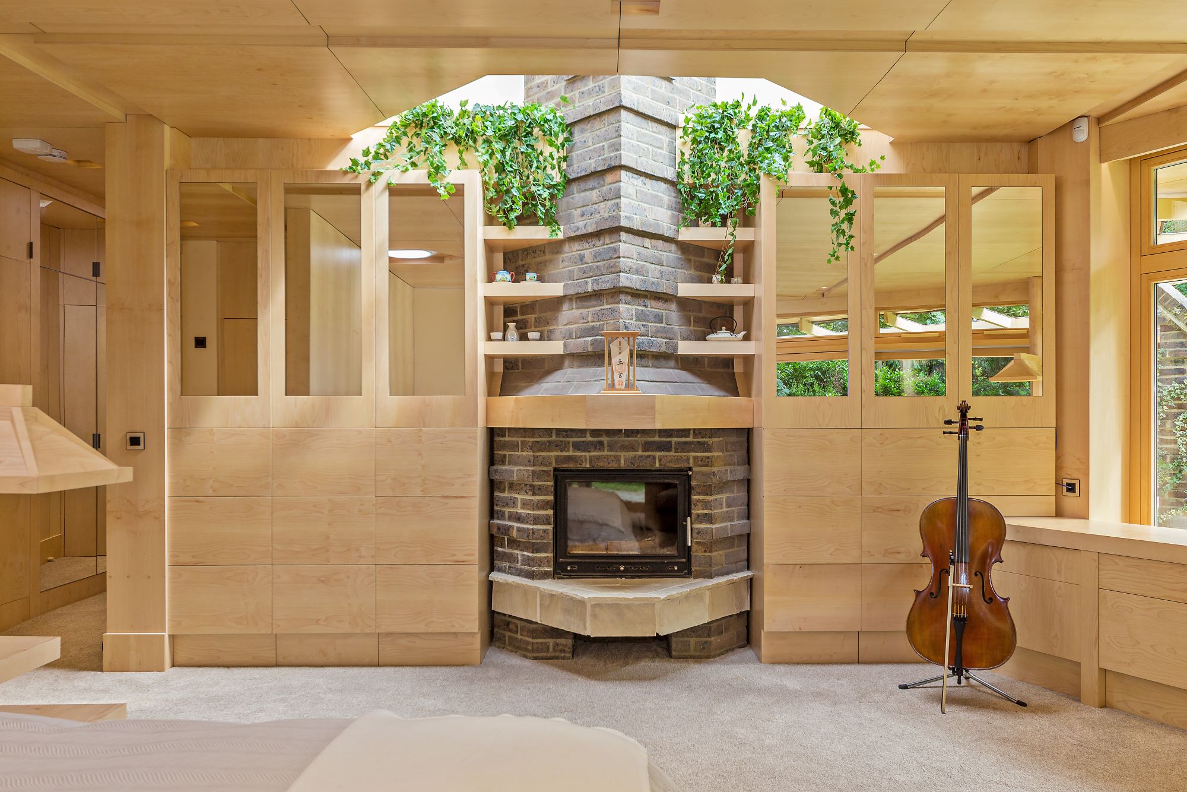
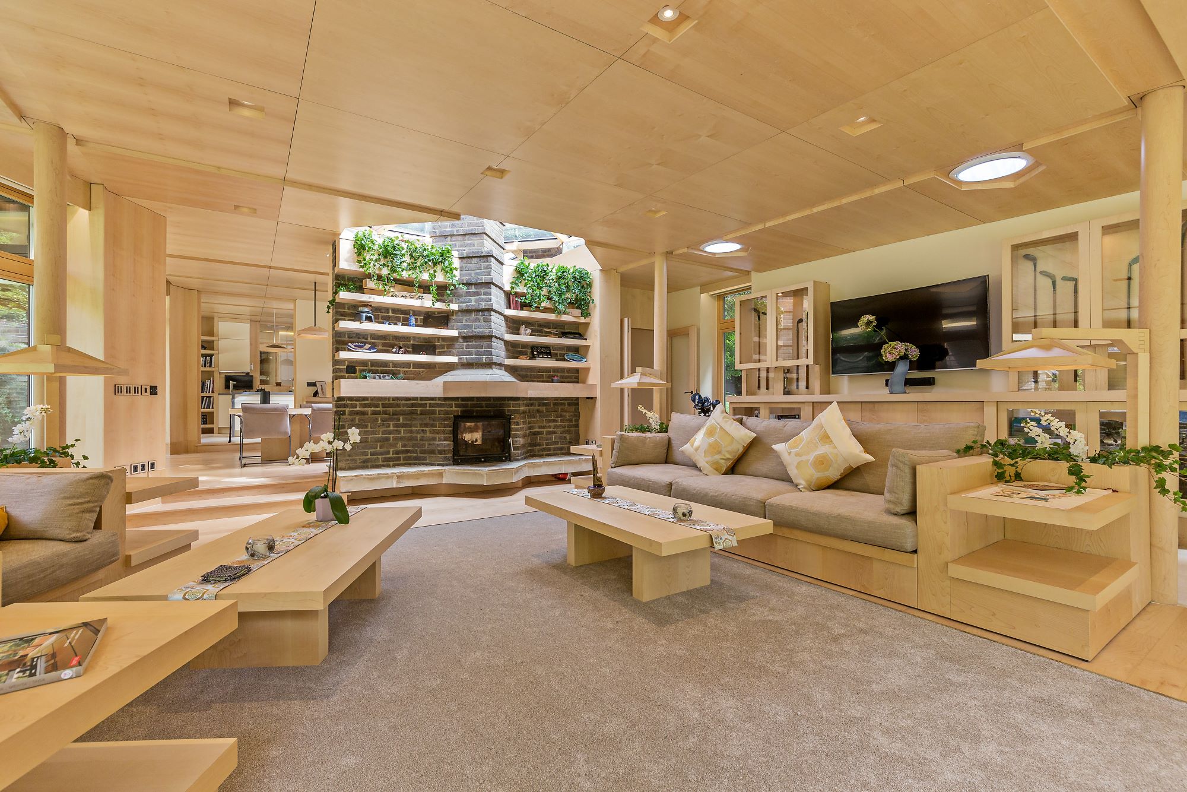
The property is influenced by Feng Shui principles, emphasising minimal clutter, open spaces, and natural light. The single-storey home has a "zig-zag" layout with five bedrooms and common spaces.
There are no corridors; instead, double-width connecting spaces are used for displaying art and collections. Large windows and skylights bring natural light into the interior, creating a calm atmosphere.
A 30-metre glazed atrium links the two wings of the house, merging indoor and outdoor spaces. The atrium is an architectural feature, with McCloud commenting on the soft light that fills the space.
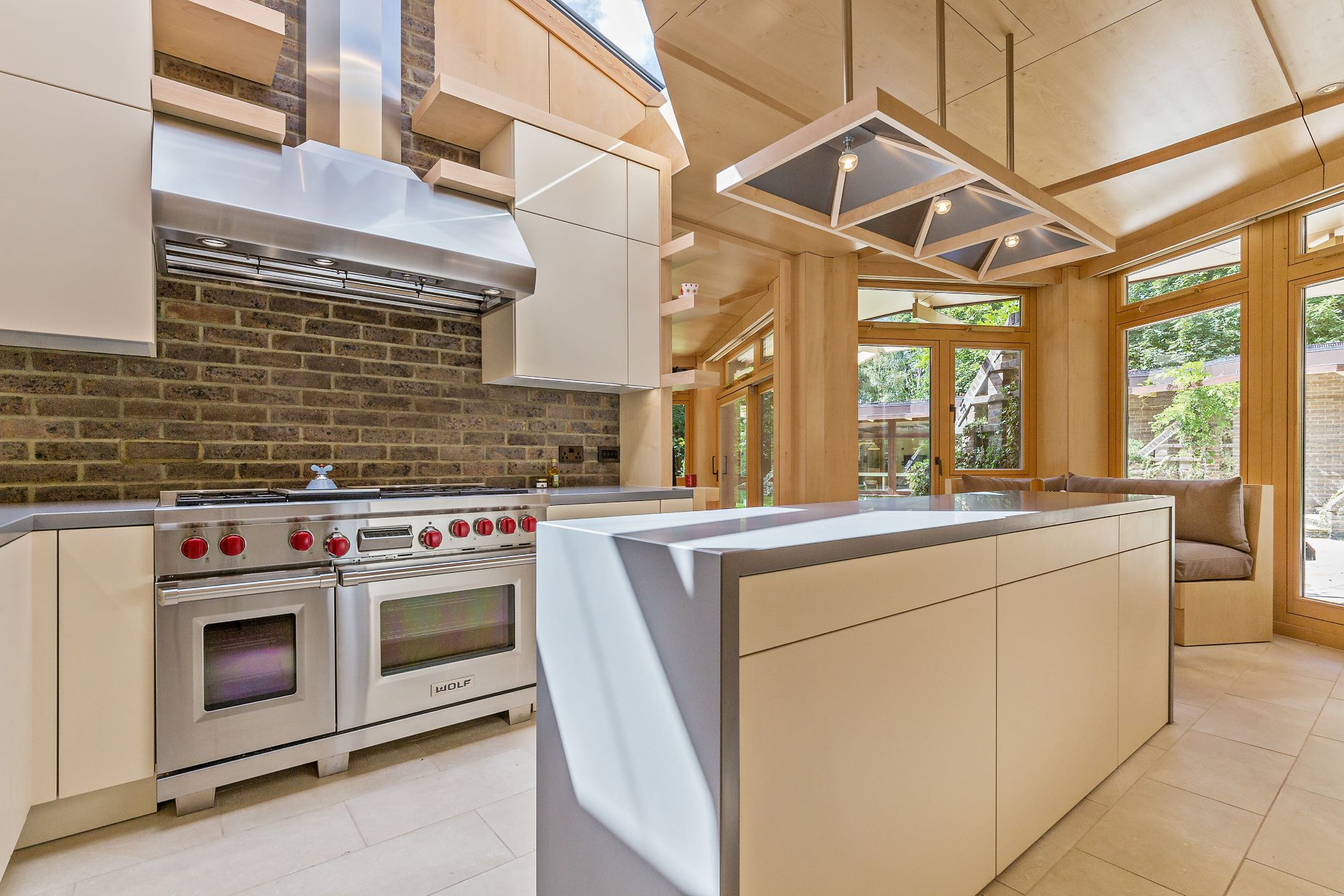
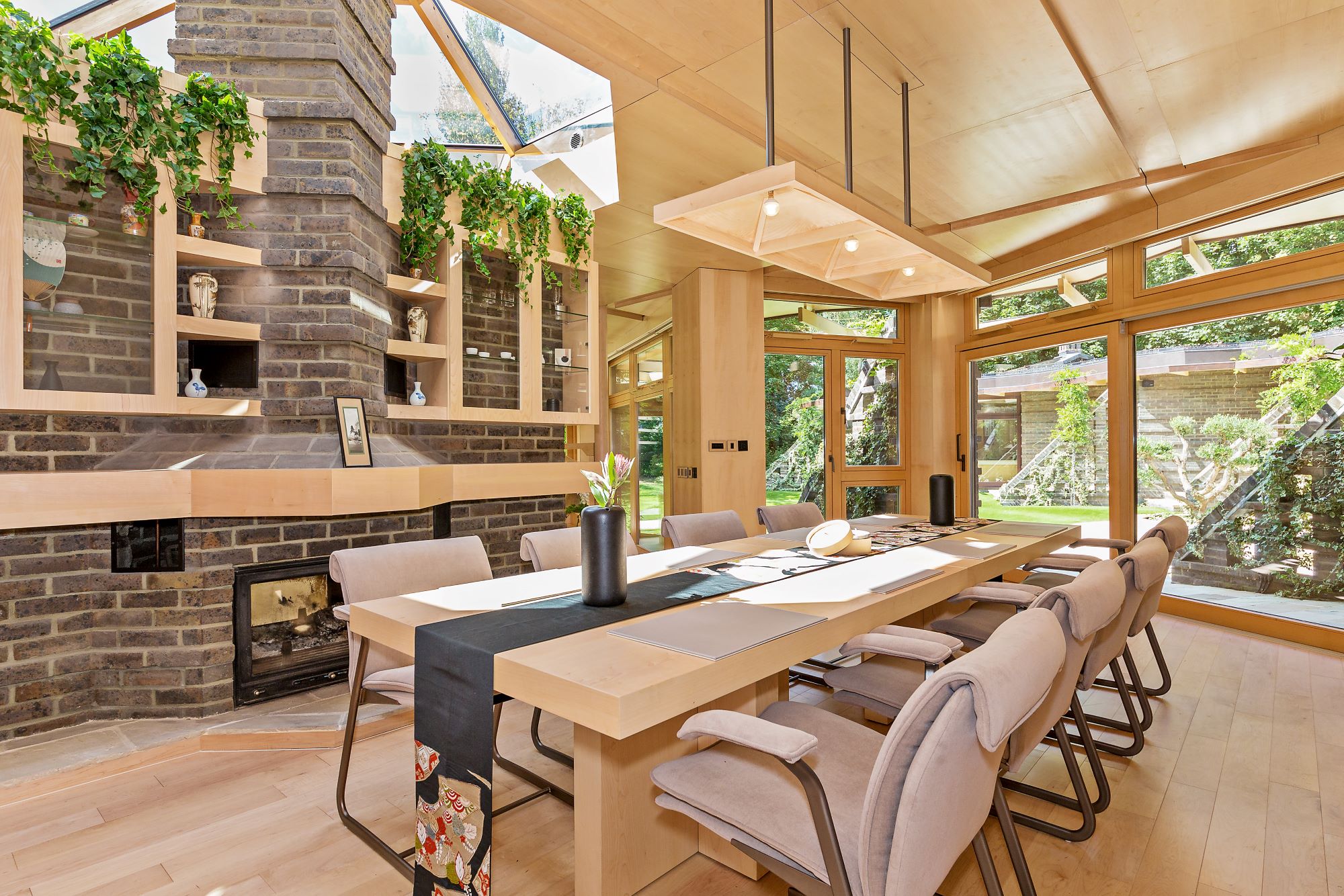
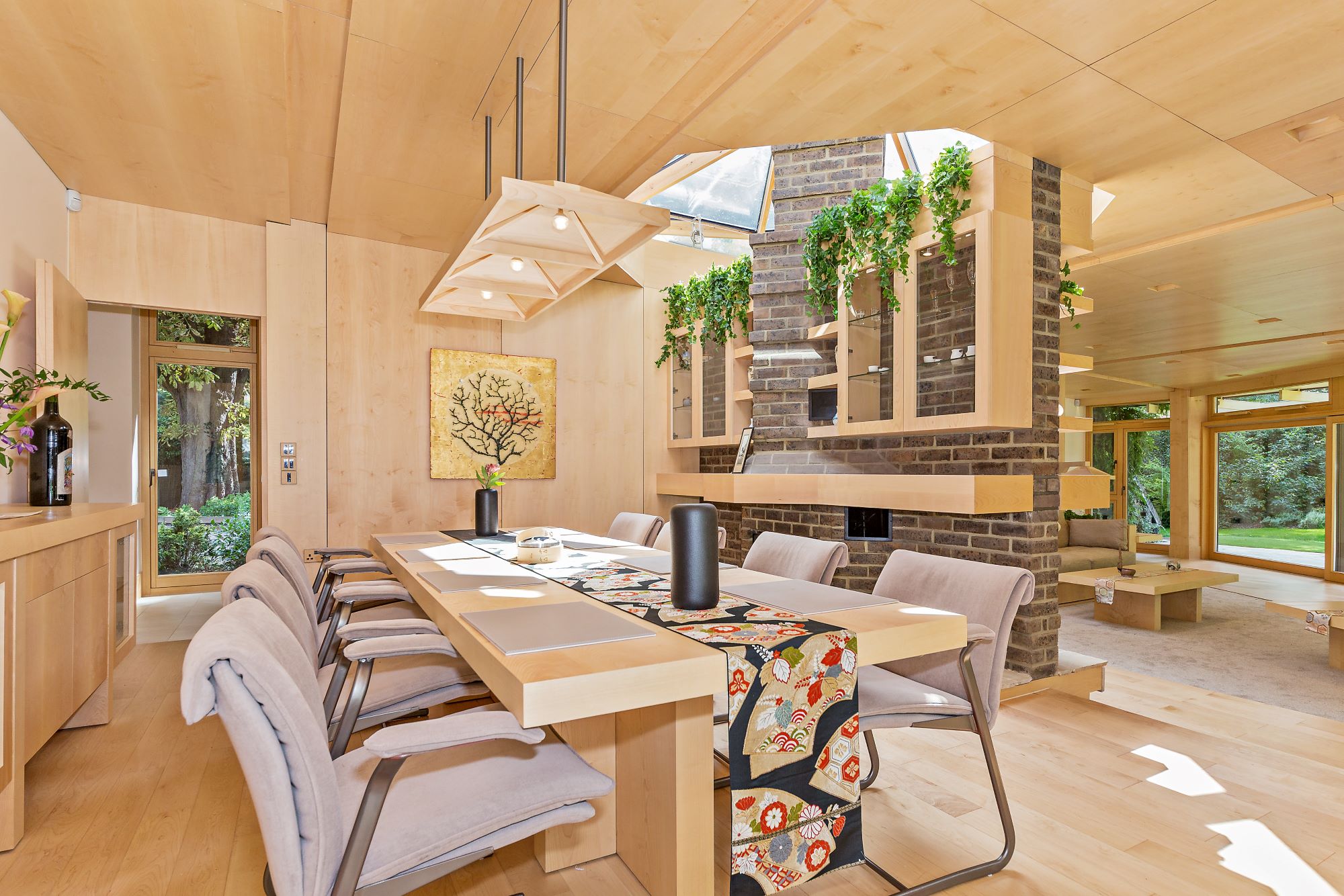
The couple, Chris and Kayo, and their three children originally lived in the house next to the then-unoccupied building plot but said the site attracted anti-social behaviour. They decided to buy the land, but it was subject to strict planning permission because it is on a scheduled ancient monument site.
Get the Homebuilding & Renovating Newsletter
Bring your dream home to life with expert advice, how to guides and design inspiration. Sign up for our newsletter and get two free tickets to a Homebuilding & Renovating Show near you.
The design needed to follow the lines of previous archaeology trenches to respect the medieval and Roman remains buried below. In medieval times the property formed part of the Abbey of St Albans as its orchard.
The local planning authority wanted the building to be of single-storey bungalow design so the abbey is not obscured and the property is constructed from timber to reduce the weight of the building on the archaeology.
A 30m glass atrium brings the outdoors inside
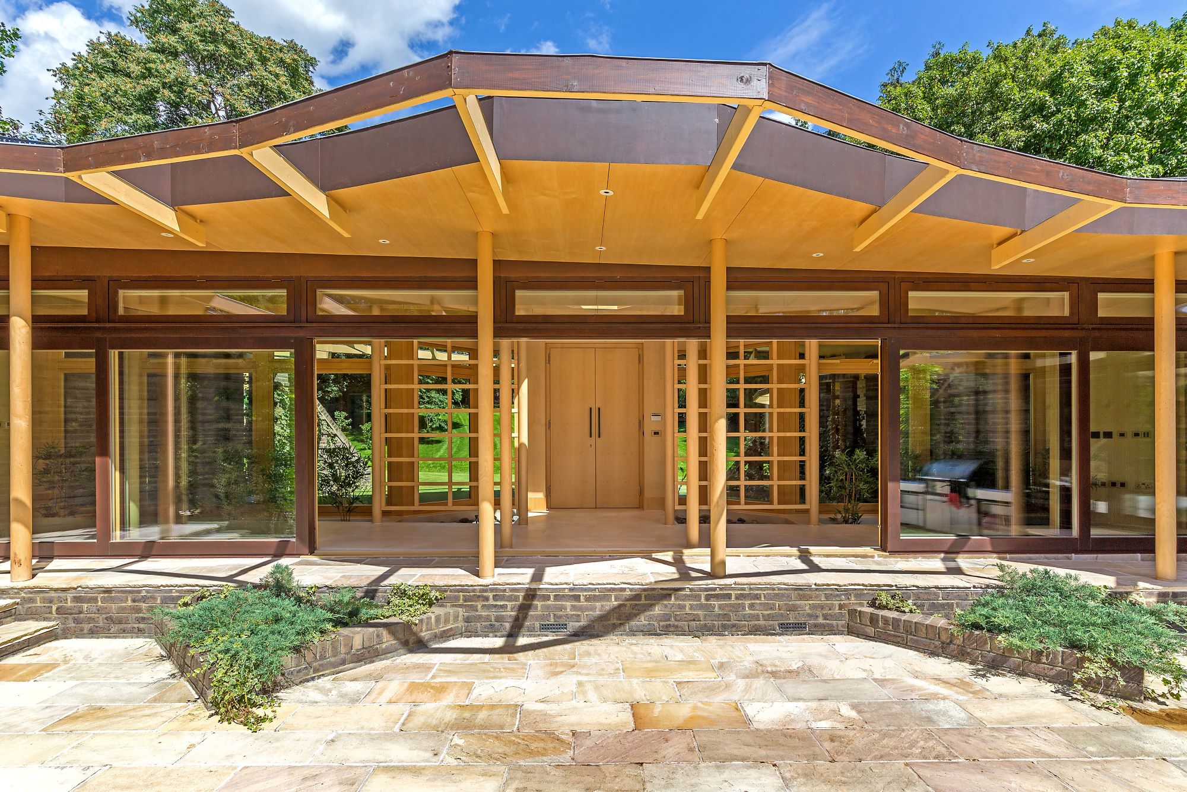
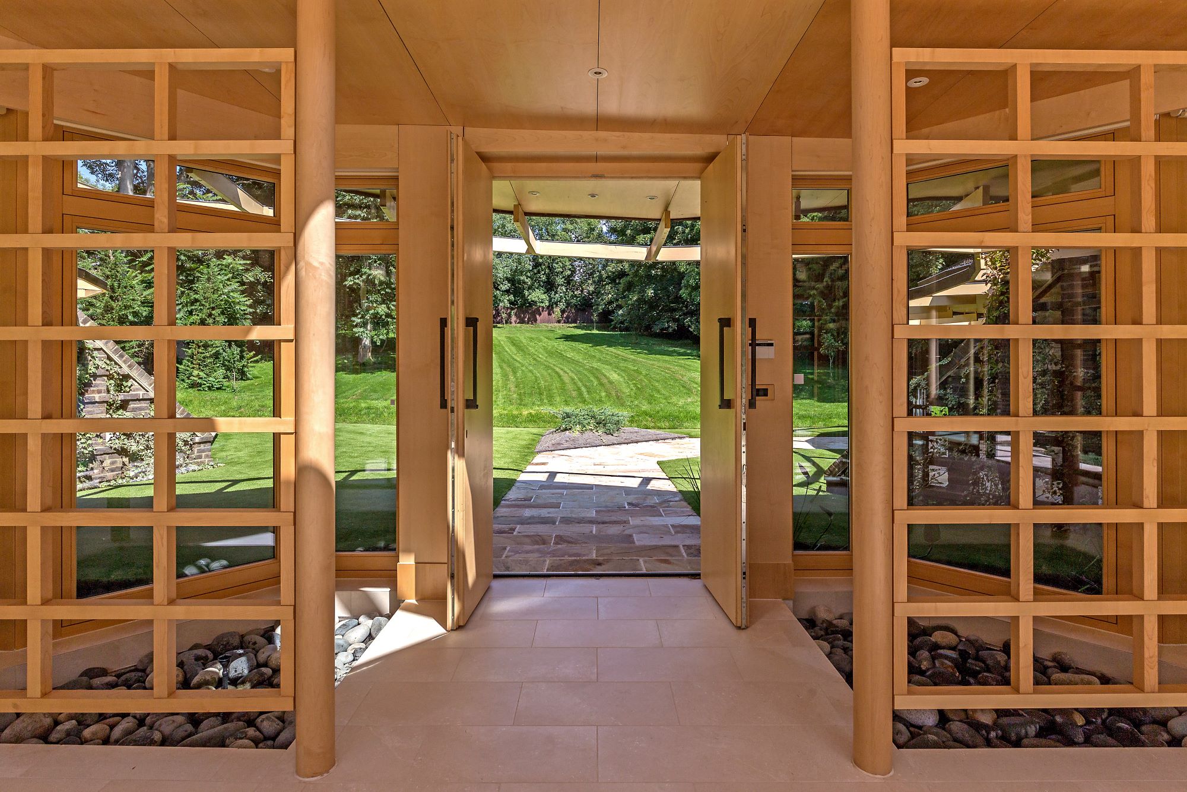
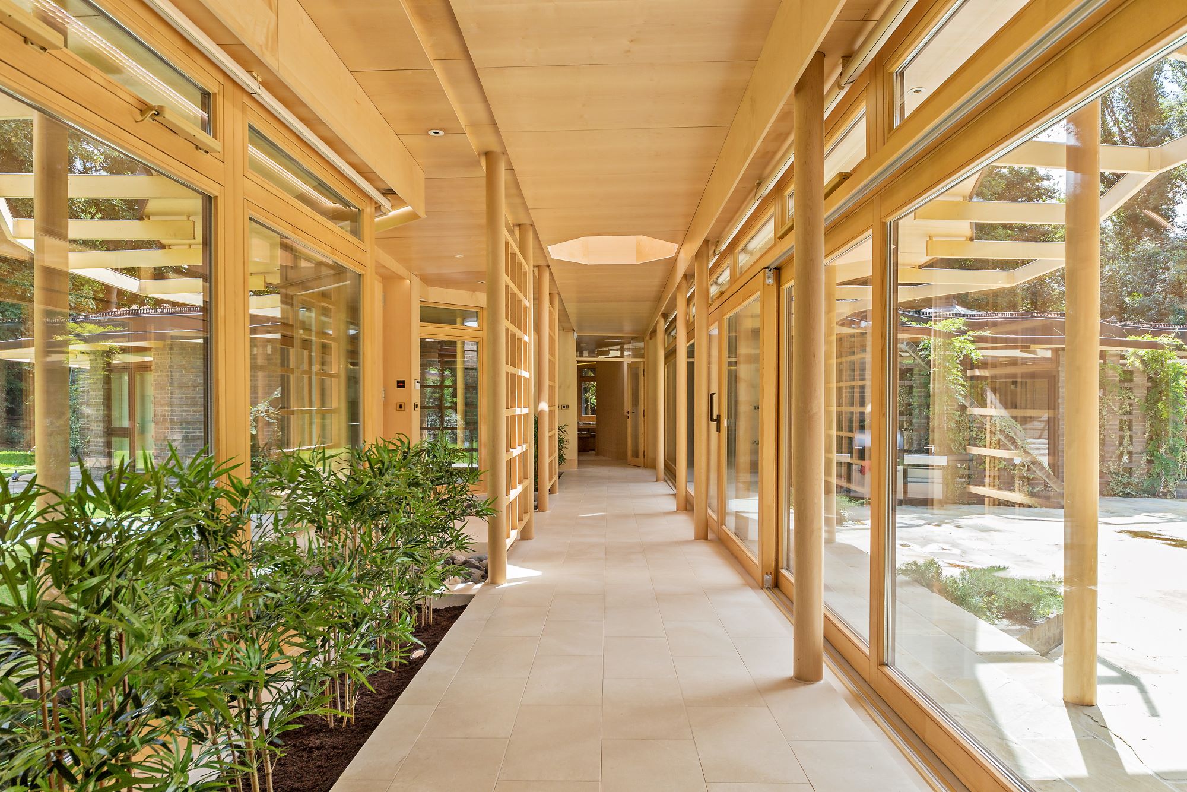
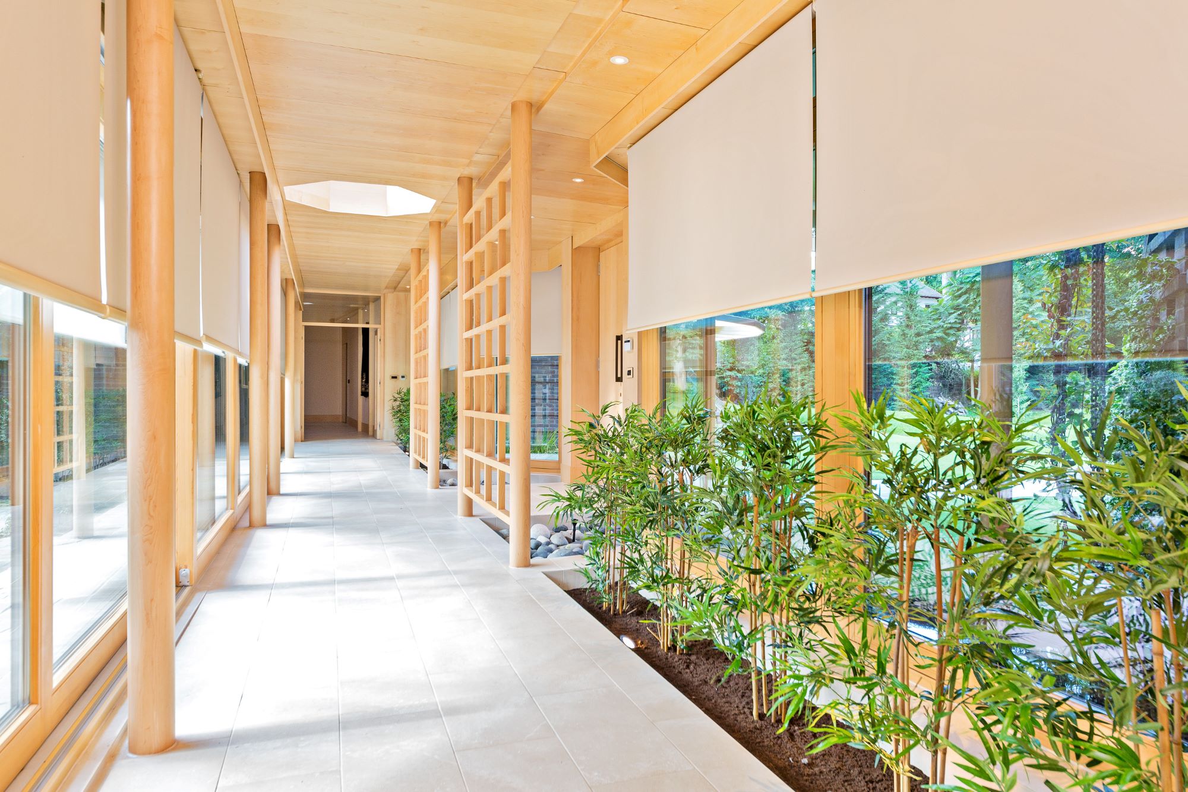
The front door opens onto a 30-metre glazed atrium that connects the two wings. The property was designed not to have corridors and instead features double-width connecting spaces to allow art or collections to be displayed. Light pours into every nook and cranny thanks to its floor-to-ceiling windows and skylights.
“Inside, it’s breath-taking,” said McCloud when the house was featured on Grand Designs in 2017. “The light is so soft that you can almost touch it, taste it.”
The two-acre garden and grounds feature jasmine draped over pergolas, and the grounds, which back down to the River Ver, are designed to blend in with the surrounding greenery.
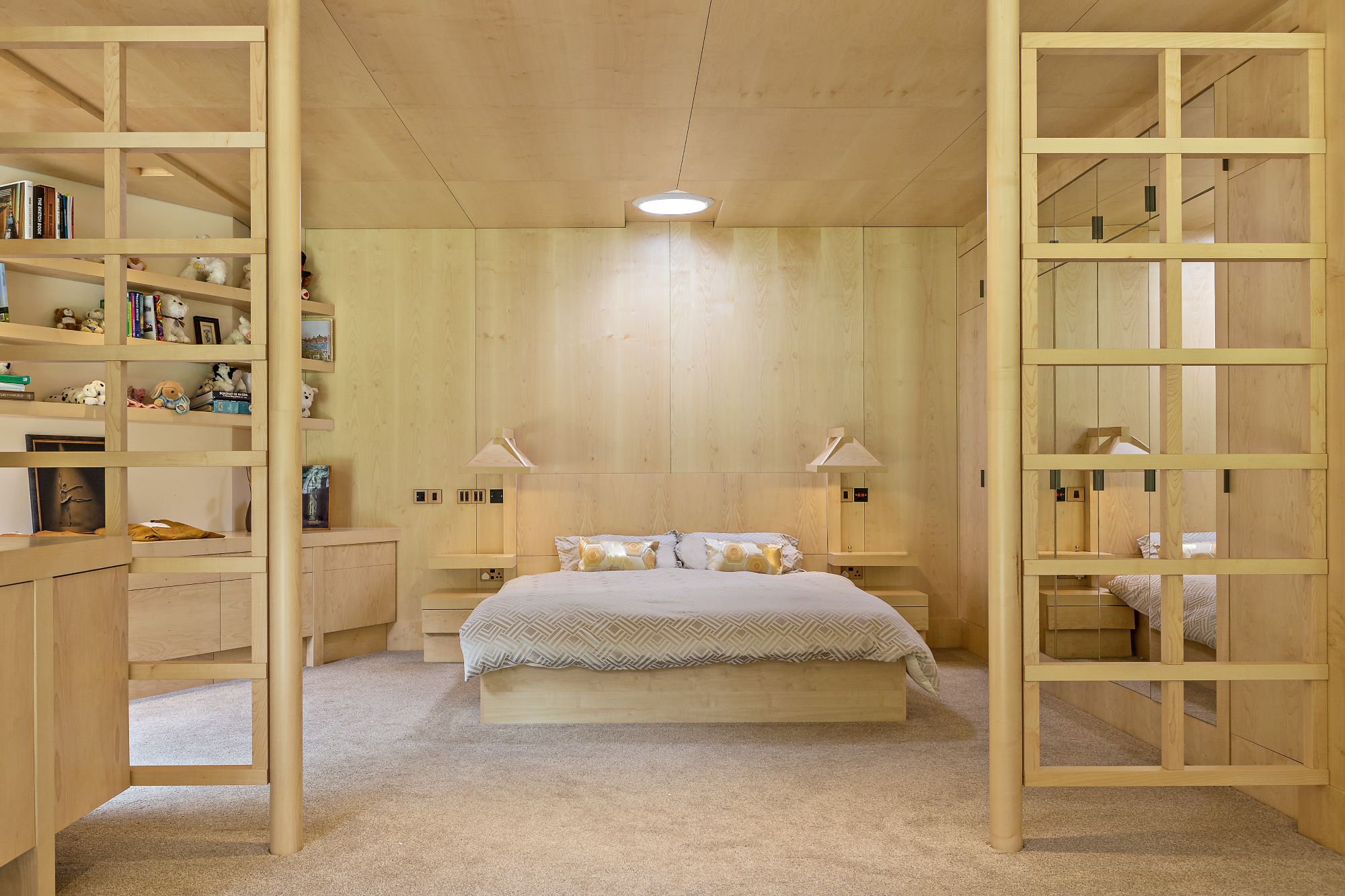
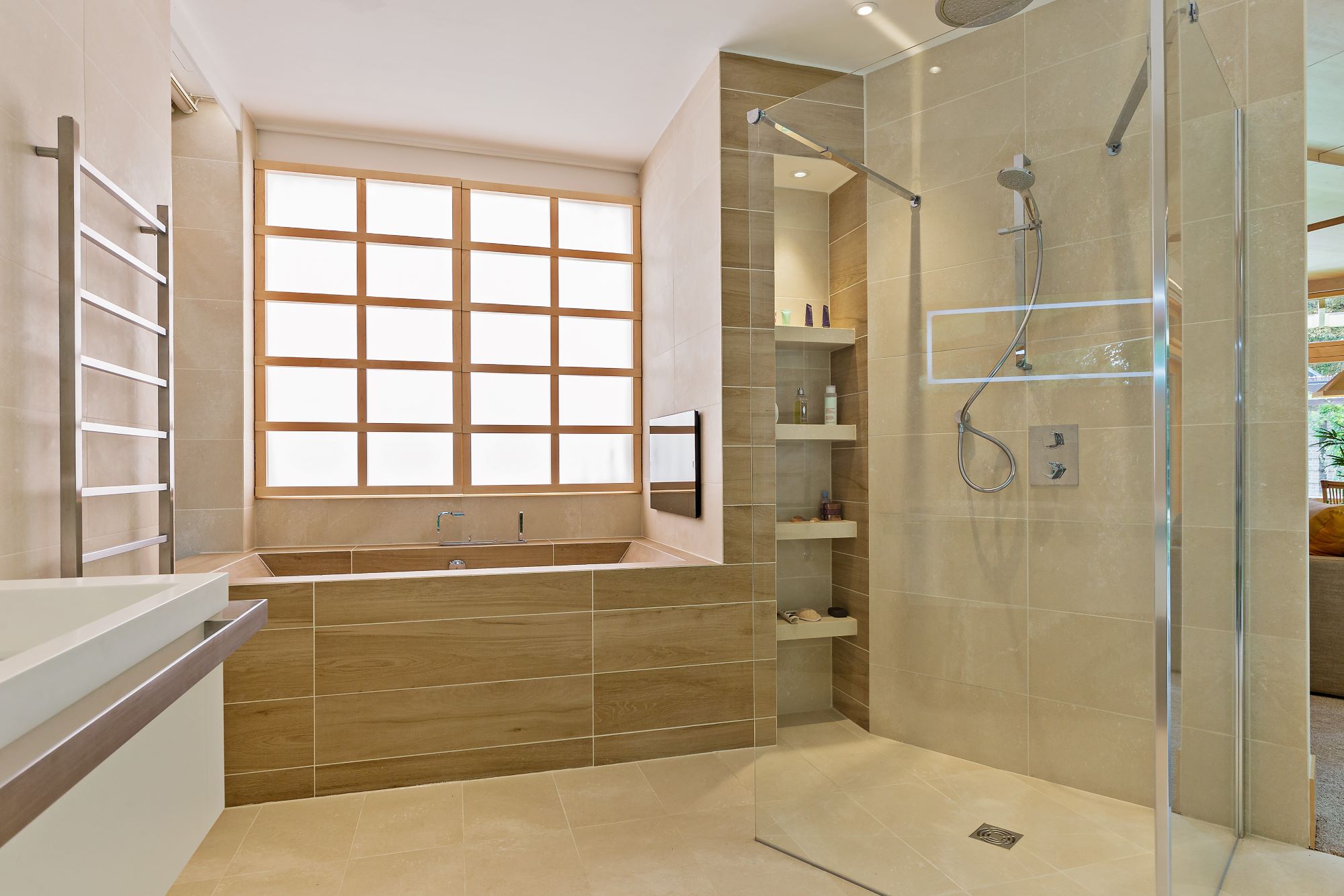
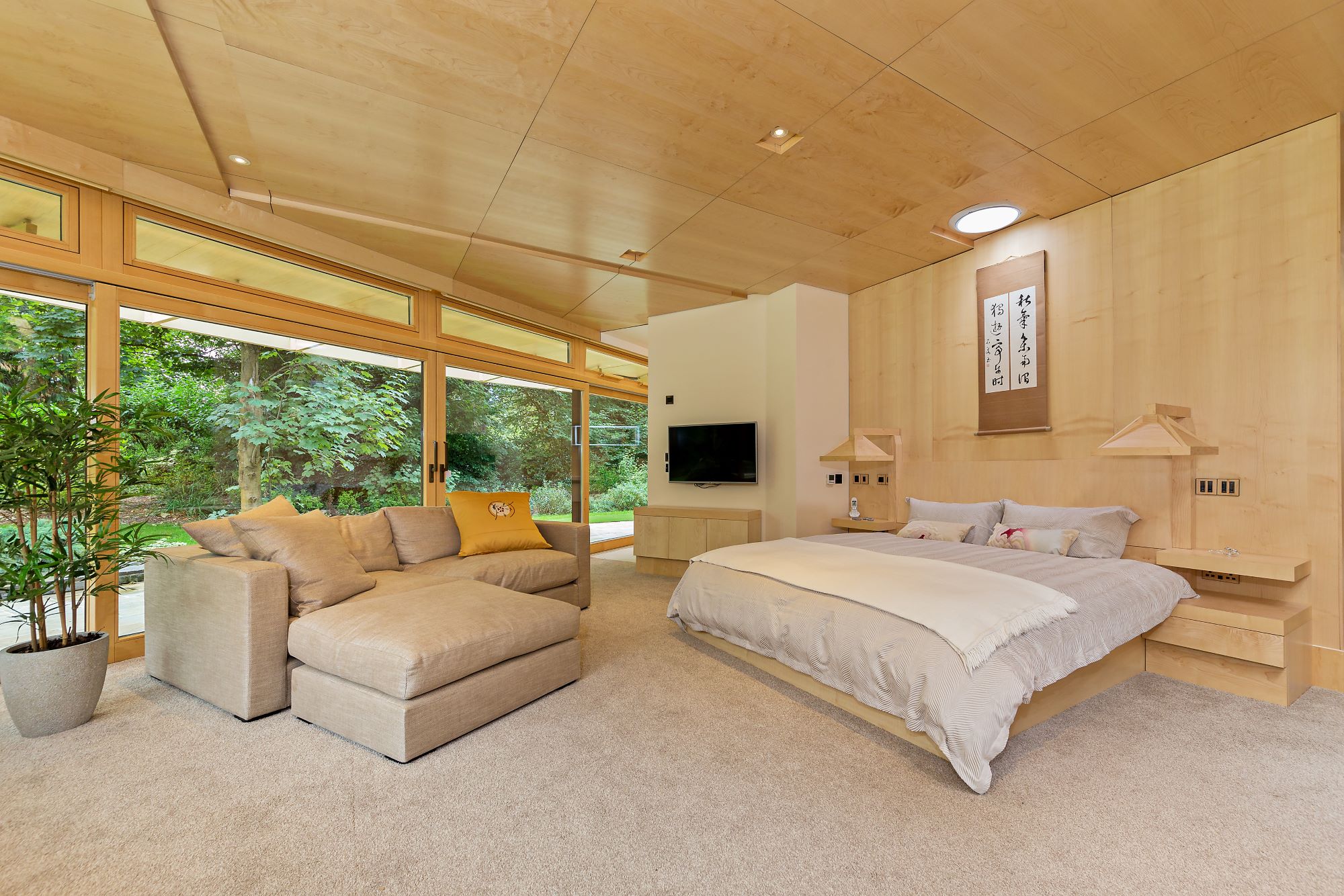
Grounds and connection to history
The two-acre plot of land contains medieval and Roman remains, influencing the building’s design and its single-storey height.
The house sits on the former orchard of St Albans Abbey, with the building following the lines of previous excavation trenches.
The grounds feature a Japanese gate, a stone bridge, jasmine-draped pergolas, and a fish-filled moat. The house includes a sedum roof, which improves insulation and offers environmental benefits like better drainage and a habitat for wildlife.

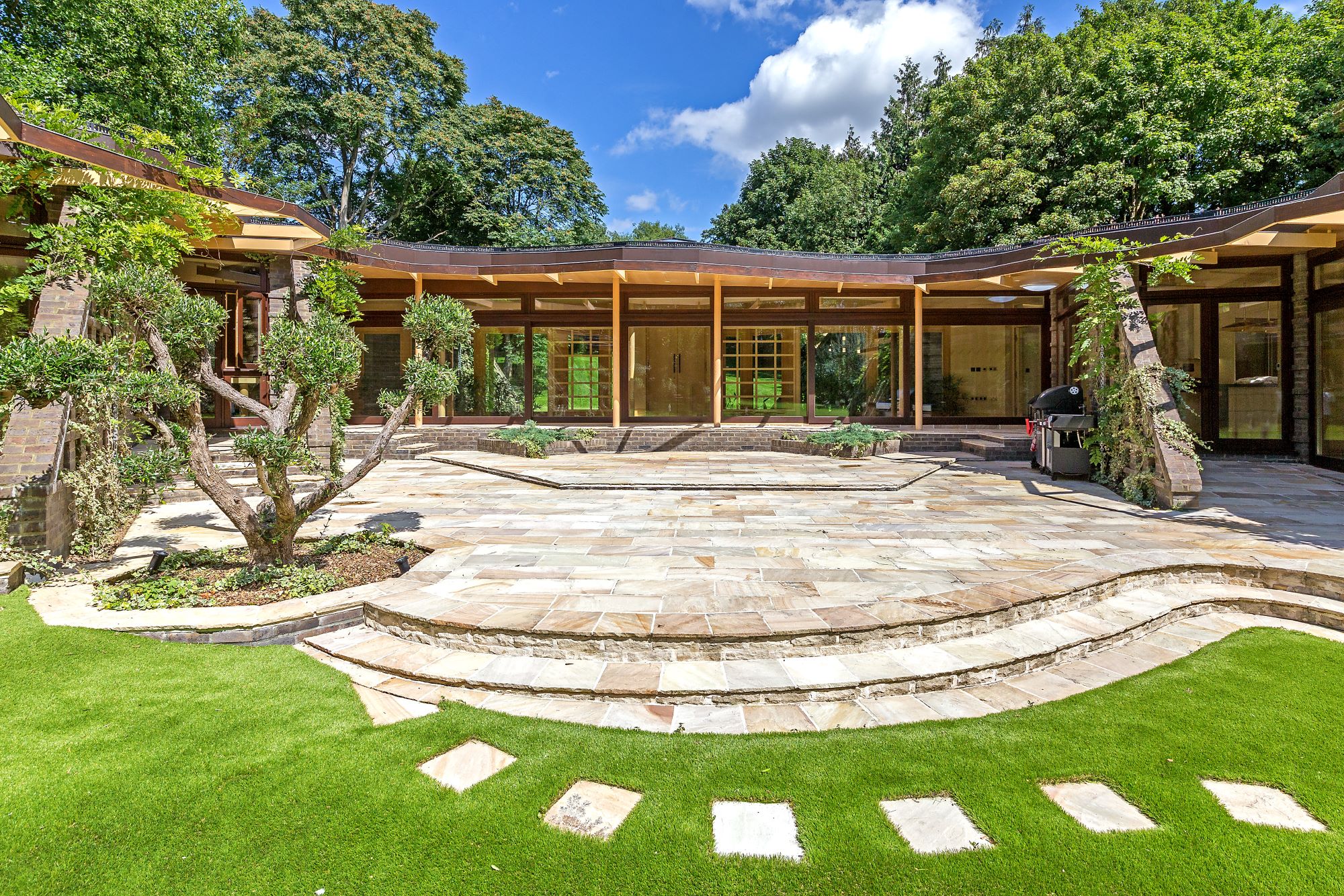
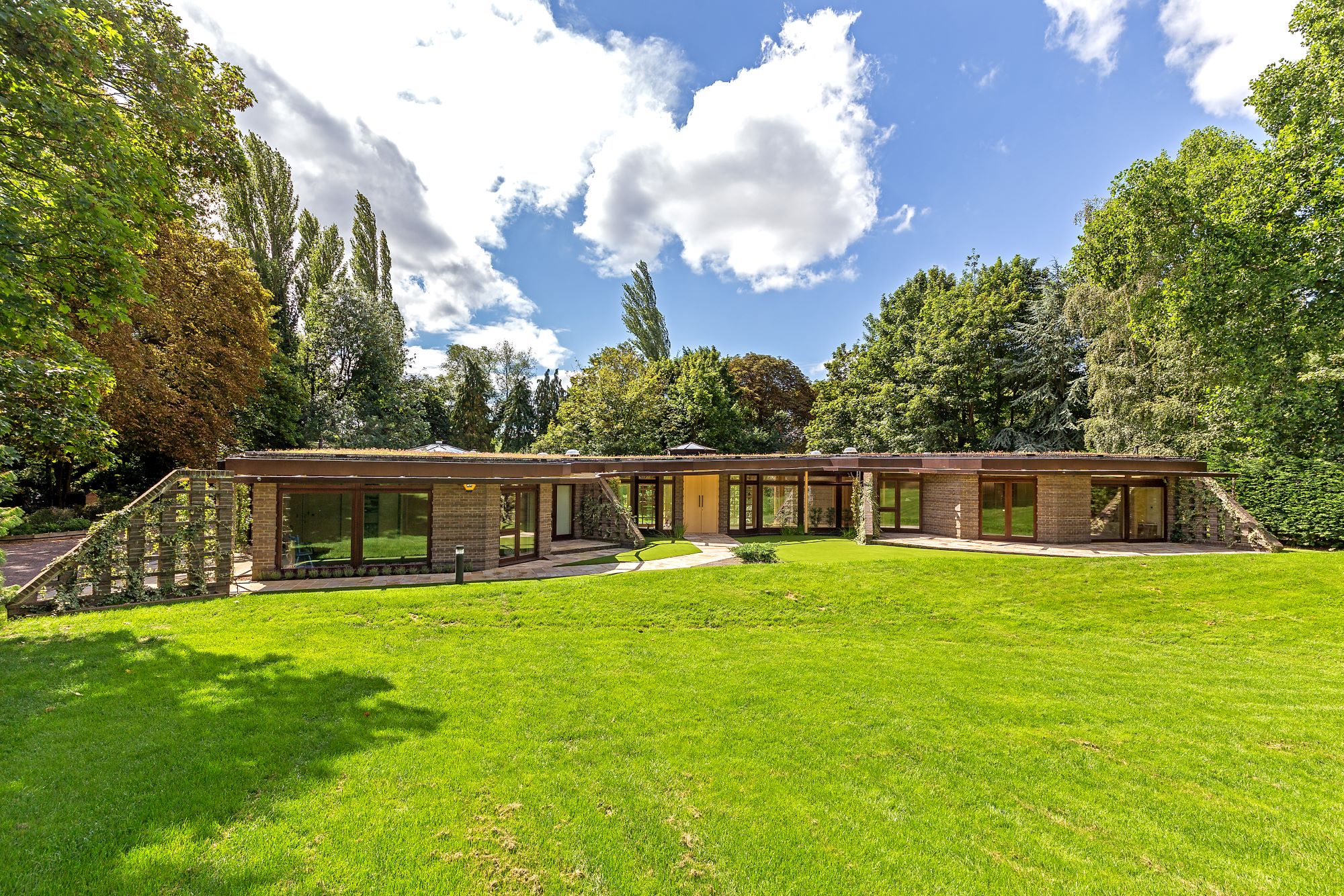
A sedum roof tops this contemporary eco home
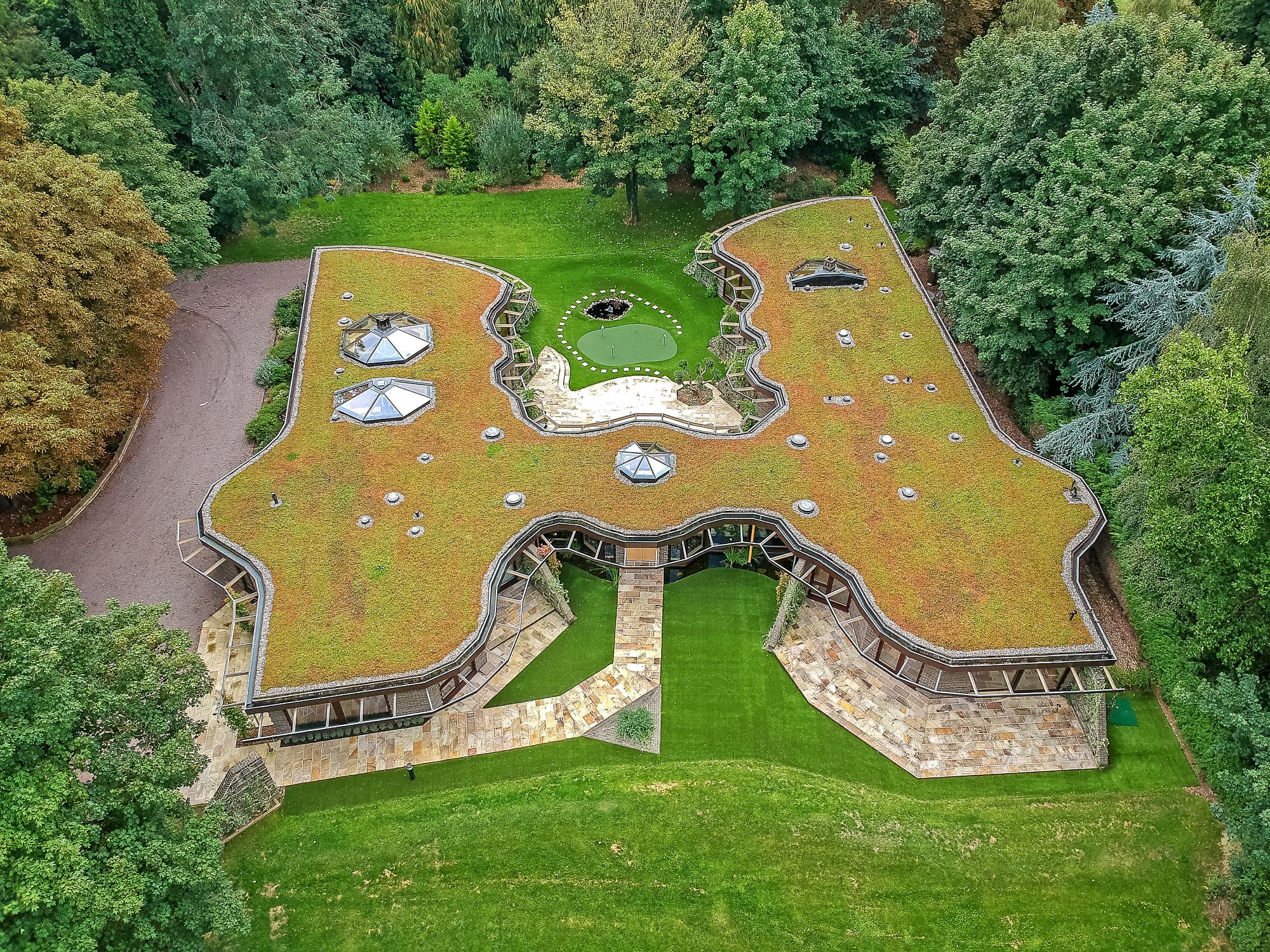
Abbey Orchard house features a sedum roof, where the property is covered with plants and vegetation.
Green roofs improve the home’s drainage because it stores water in plants and substrate before releasing it back into the environment naturally.
Green roofs are excellent at insulating a property, meaning lower energy bills. The plants absorb the sun’s energy to keep the property cool in summer while locking heat inside during the colder months. They also act as a habitat for wildlife.
The property is being sold by The Modern House for £5.95m.

News Editor Joseph has previously written for Today’s Media and Chambers & Partners, focusing on news for conveyancers and industry professionals. Joseph has just started his own self build project, building his own home on his family’s farm with planning permission for a timber frame, three-bedroom house in a one-acre field. The foundation work has already begun and he hopes to have the home built in the next year. Prior to this he renovated his family's home as well as doing several DIY projects, including installing a shower, building sheds, and livestock fences and shelters for the farm’s animals. Outside of homebuilding, Joseph loves rugby and has written for Rugby World, the world’s largest rugby magazine.
