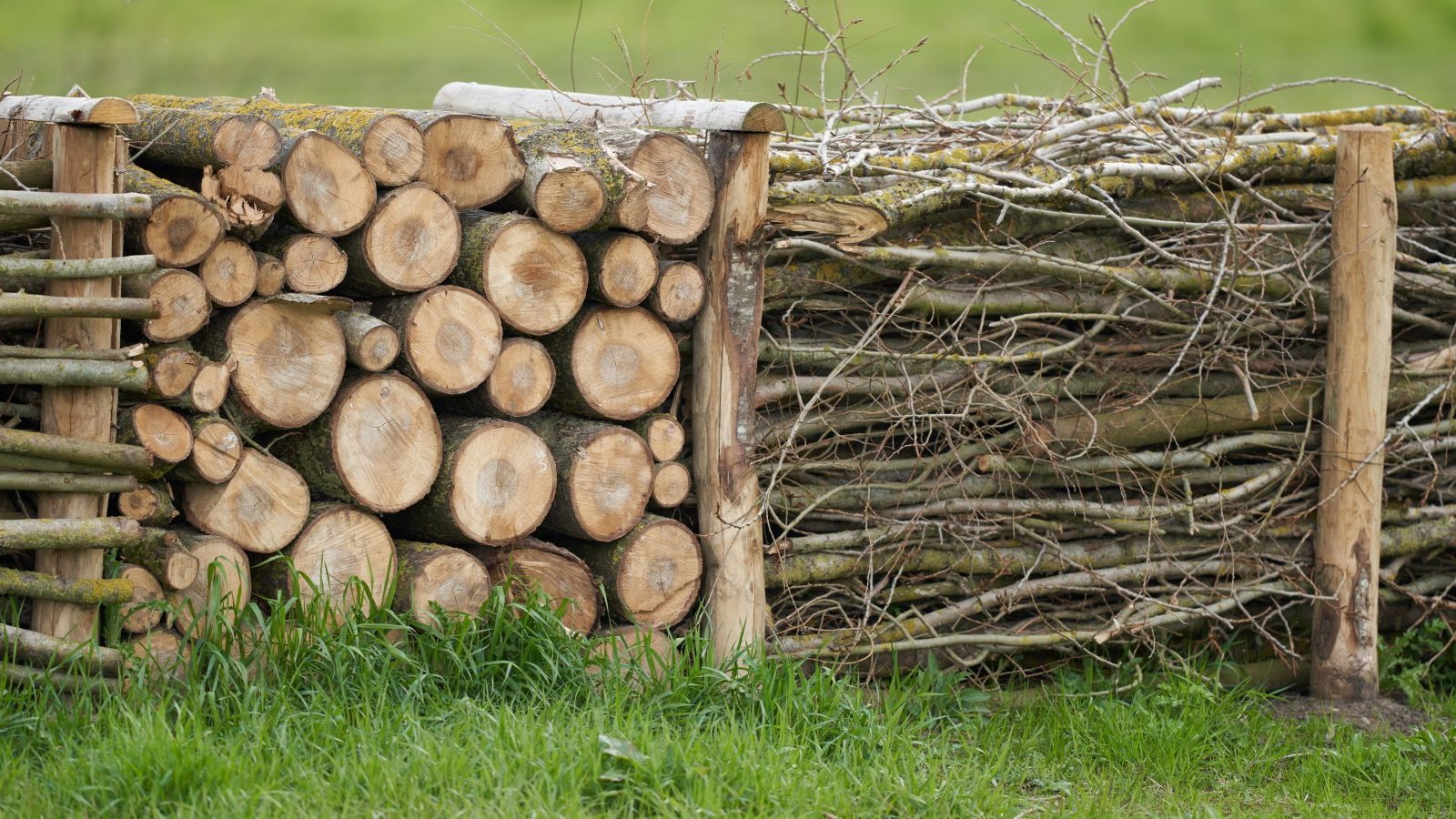Take a look inside this £250k home renovation with a loft conversion and kitchen extension
The renovation in Sussex featured on George Clarke's Old House, New Home, with grand plans to extend the kitchen, create larger bedrooms and even remove the roof for a loft conversion
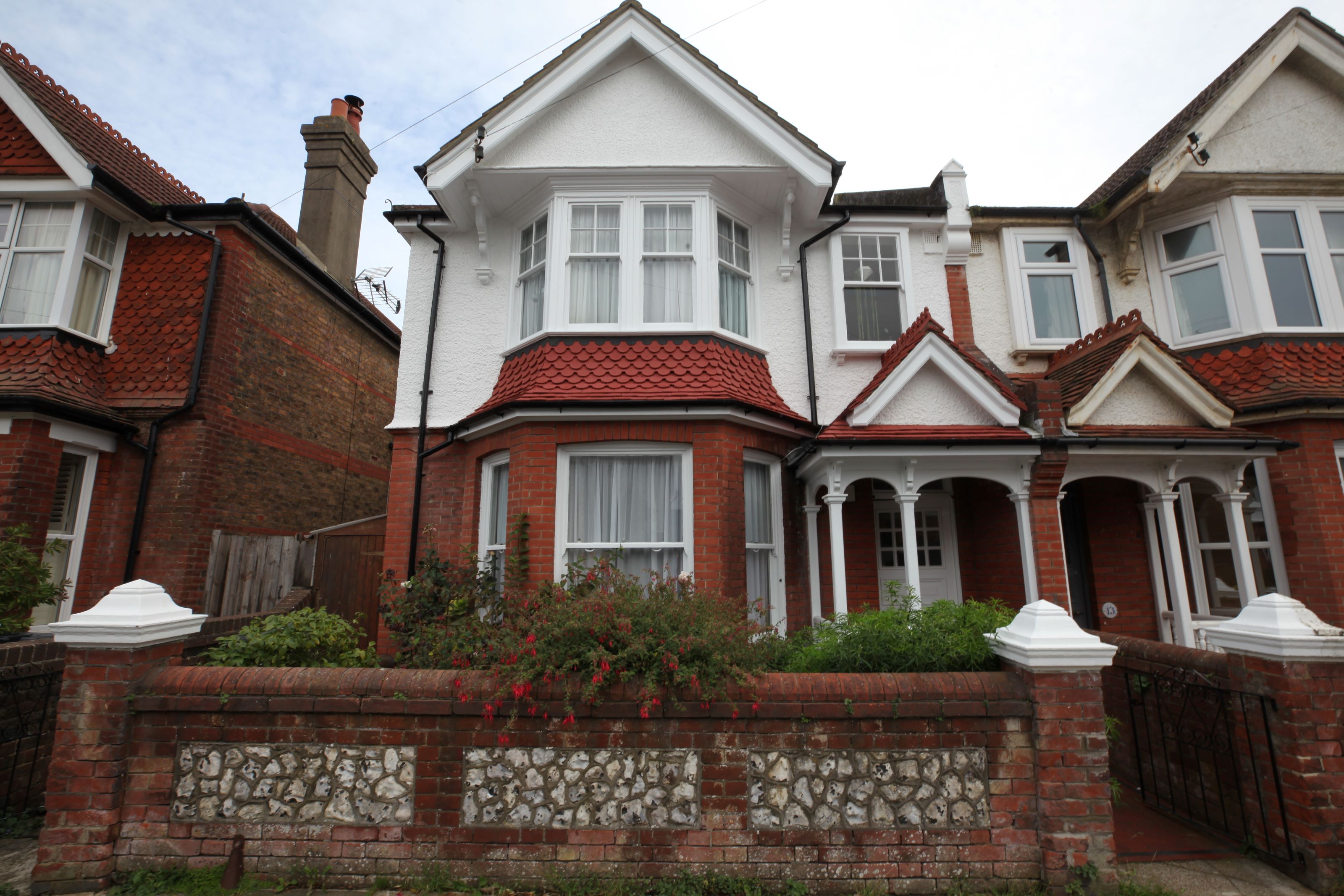
A couple spent £250,000 renovating their five-bedroom, Edwardian home on George Clarke's Old House, New Home.
Liam and Jasmin, who work as a sales director and a PR executive, bought the Edwardian house for £850,000 in Hove, Sussex, but needed to alter the home to make it more suitable for them and their daughter and second child which is one the way.
The renovation included rebuilding their kitchen-diner, creating more, larger bedrooms on the first floor, and even removing their roof for their loft conversion.
The couple initially had a £190,000 budget, but overspent not realising the extent of the work showing why cost planning is crucial when renovating a house.
Kitchen-diner extended into new conservatory
The couple completely renovated the kitchen-dining room by extending it into the old, boxy conservatory.
George Clarke was shown round the home and he identified many problems, such as the conservatory which was small, poorly insulated, and noisy when it rained. Liam said: "It's like being in a biscuit tin."
The couple decided to remodel the kitchen diner by removing the conservatory and extending the kitchen, installing a kitchen island with induction hub and white marble top, and including a bookcase to divide the kitchen from the seating area.
Get the Homebuilding & Renovating Newsletter
Bring your dream home to life with expert advice, how to guides and design inspiration. Sign up for our newsletter and get two free tickets to a Homebuilding & Renovating Show near you.
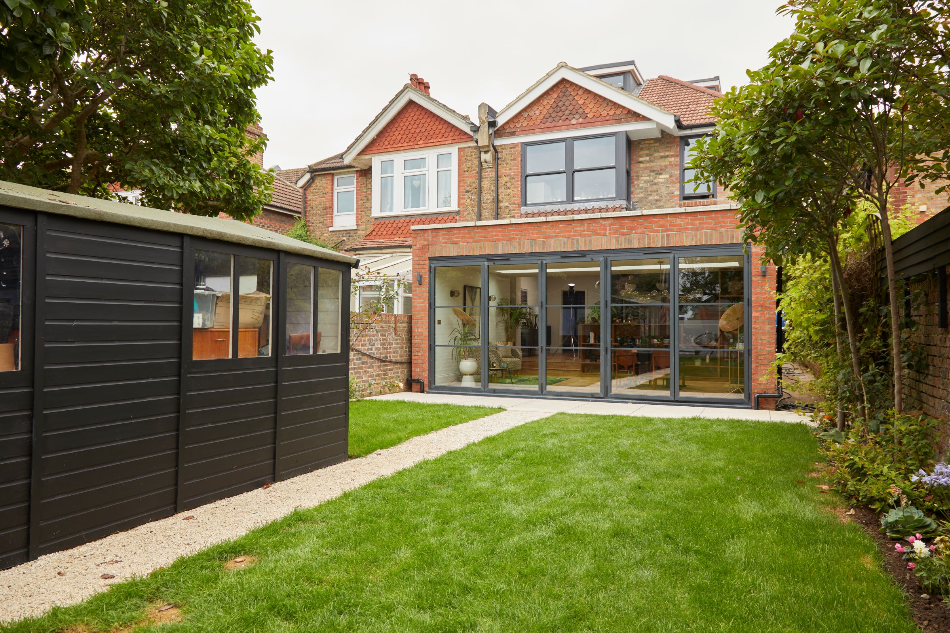
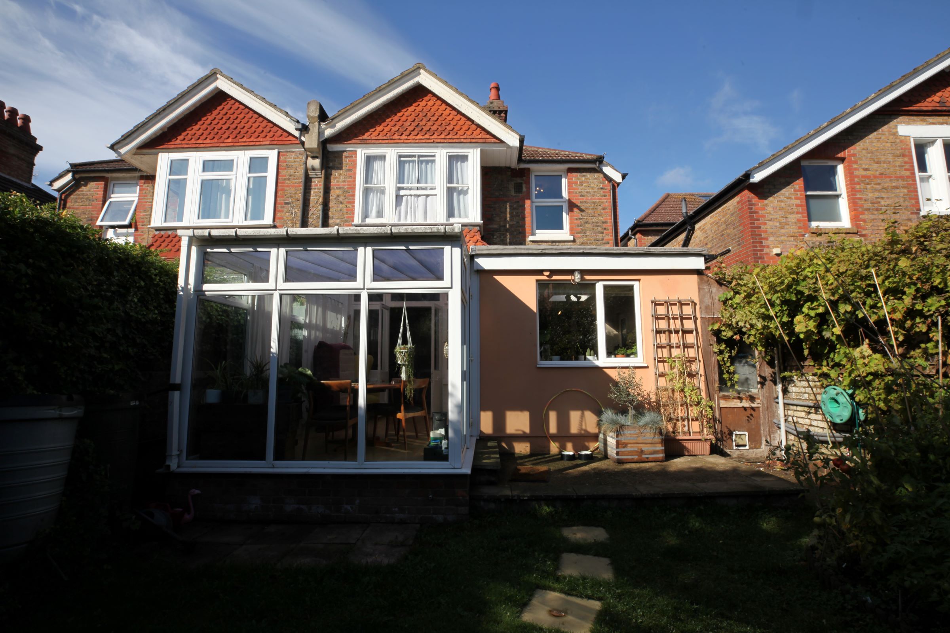
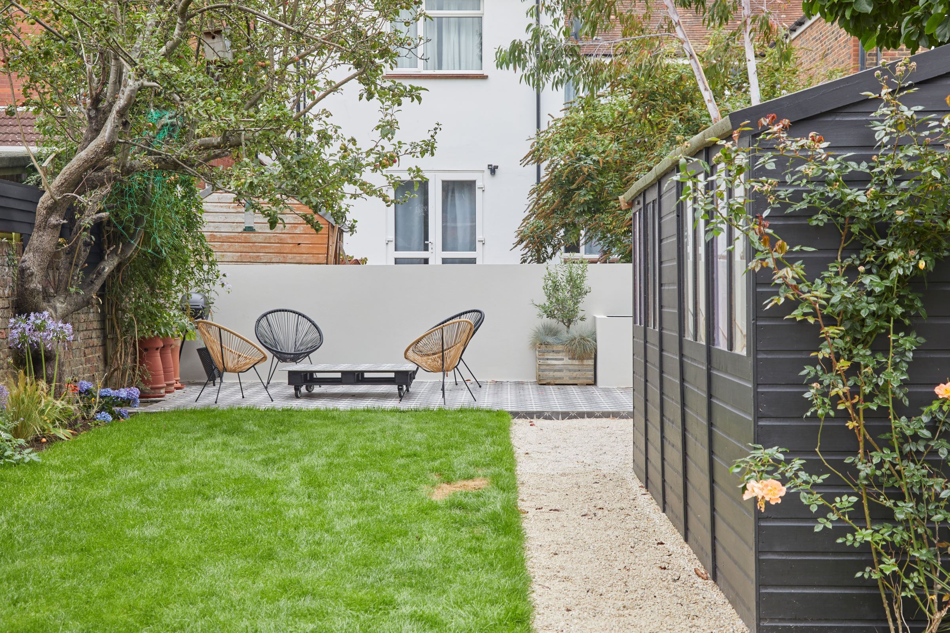
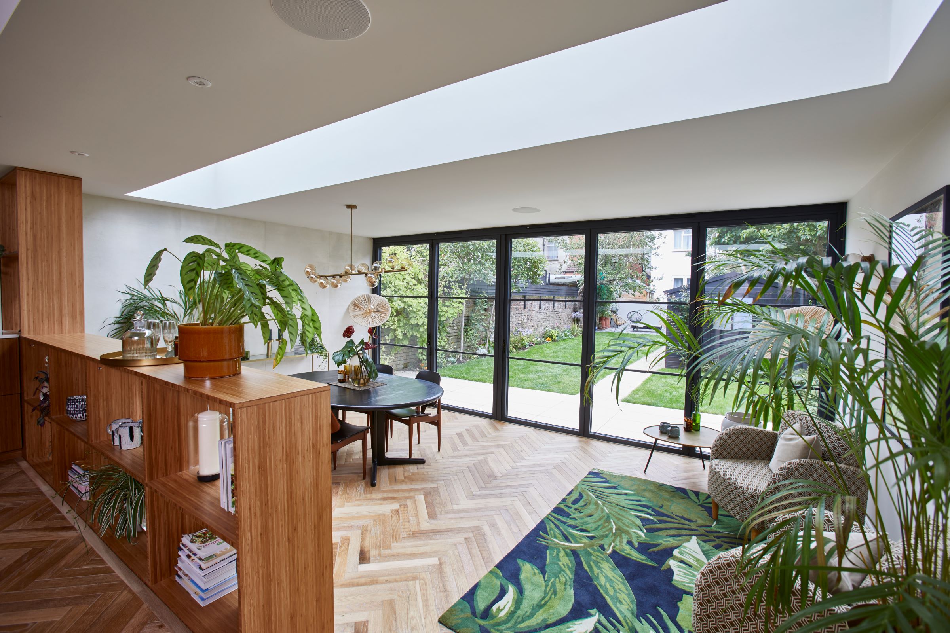
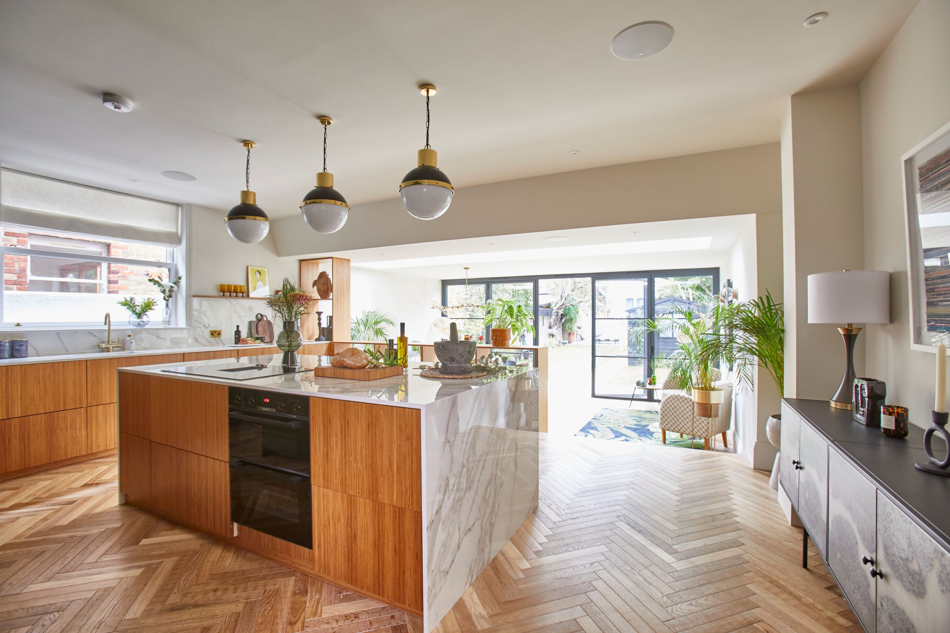
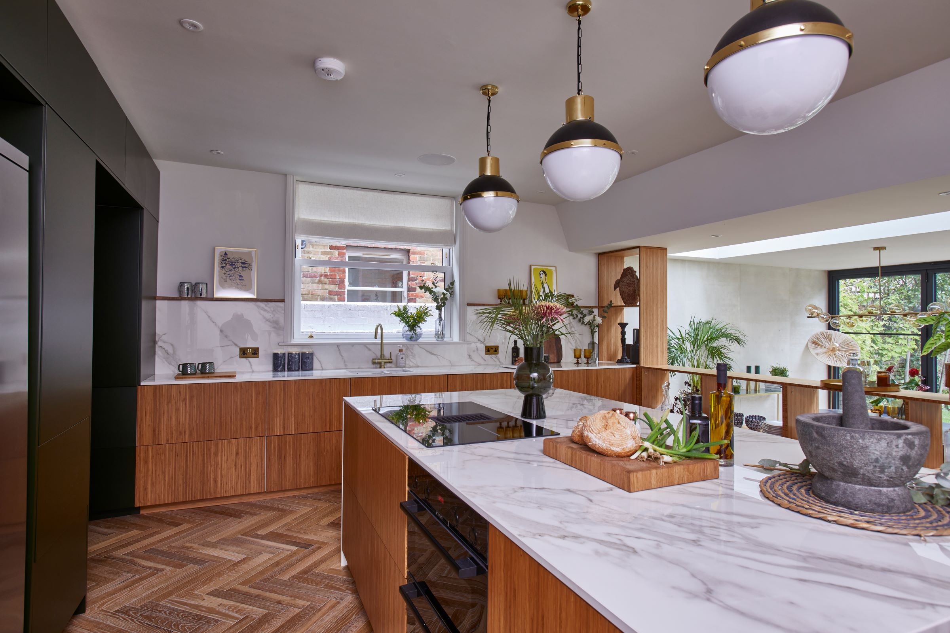
Bedrooms extended to fit double beds
The renovation also extended to the five bedrooms, which were too small to fit double beds.
The couple spent a large part of their budget extending the existing bedrooms to reduce the number of bedrooms, but increase the size and include en suites.
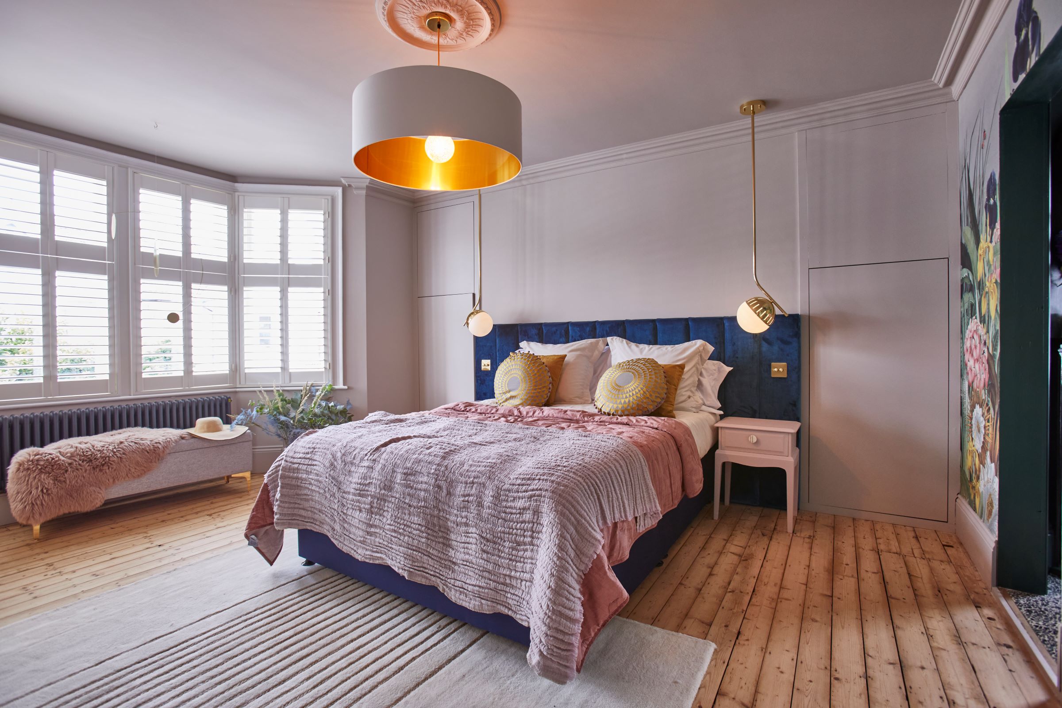
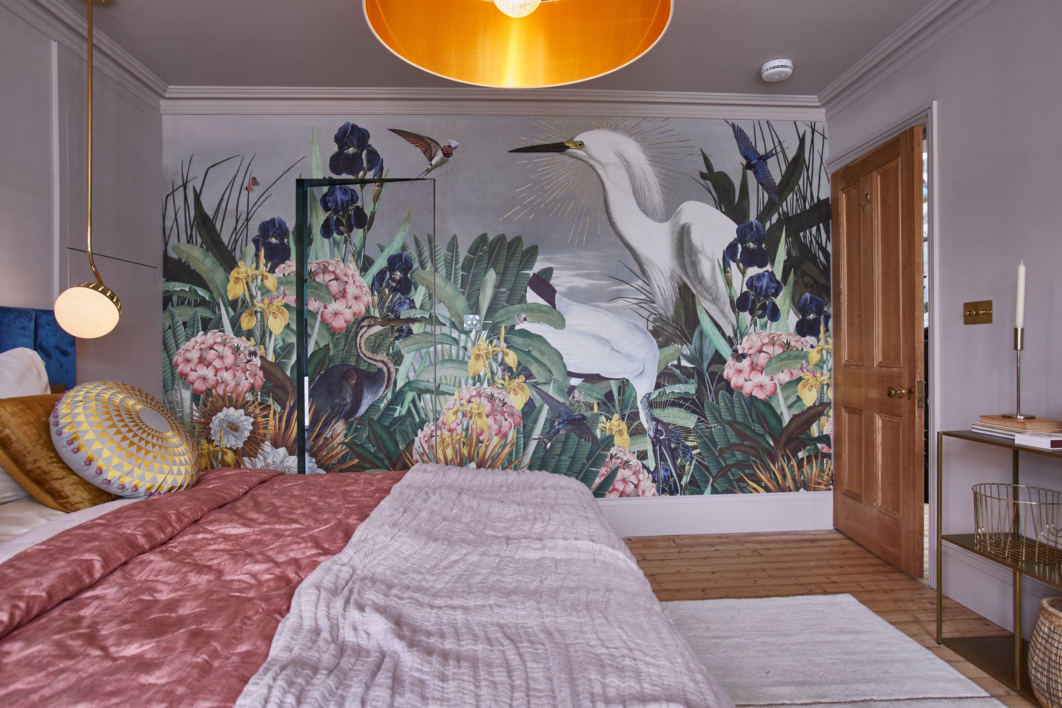
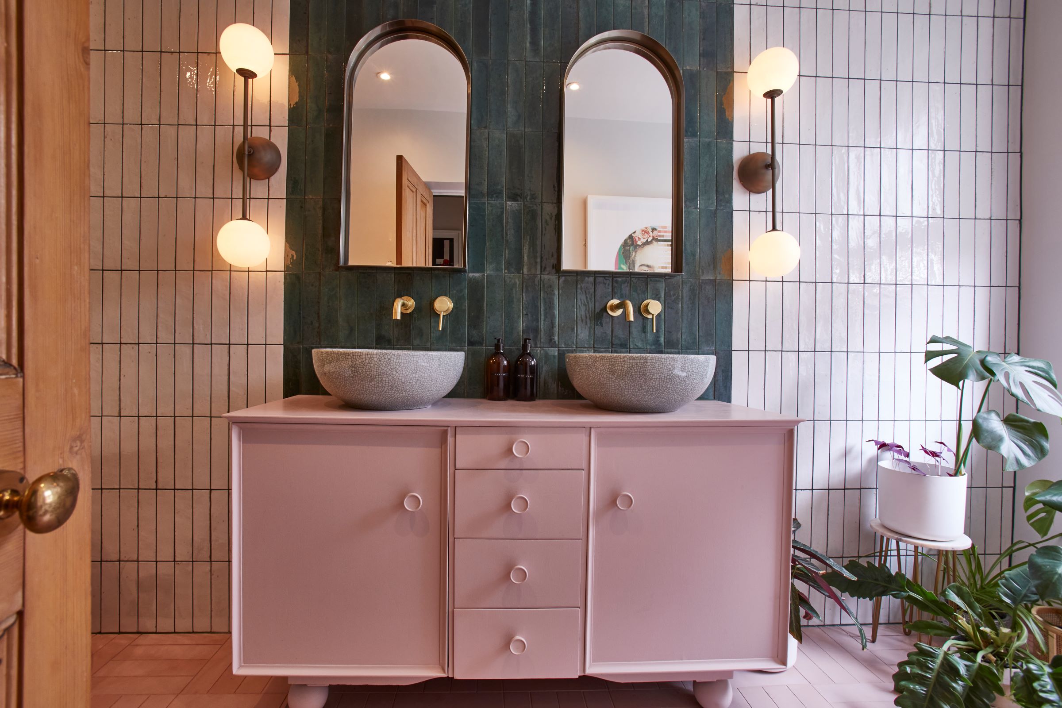
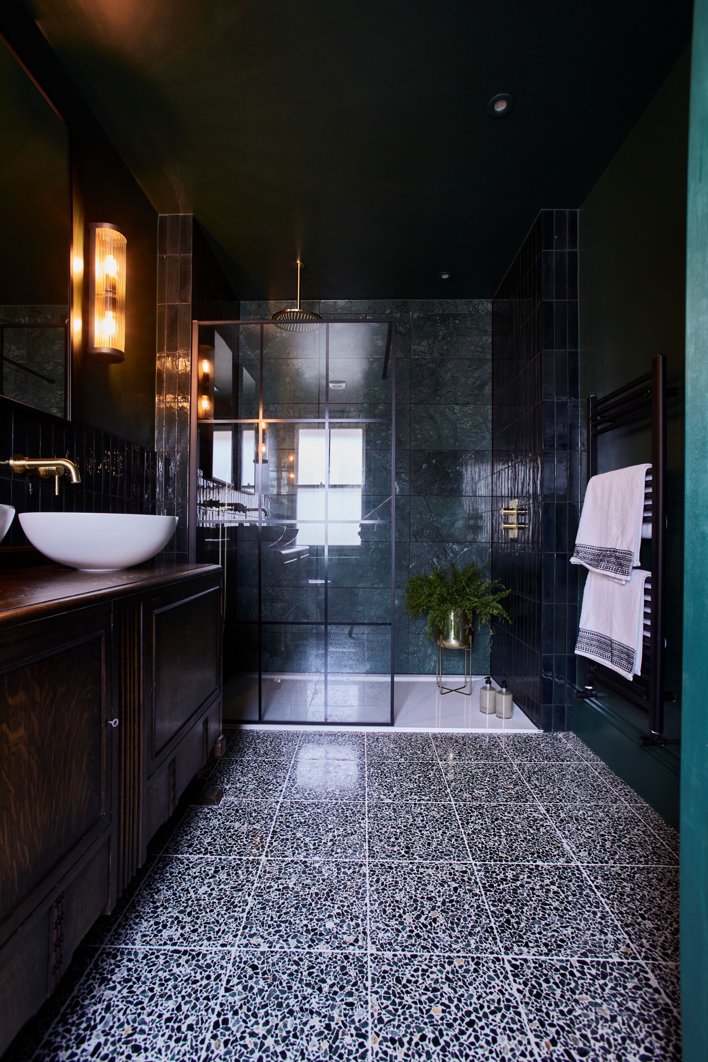
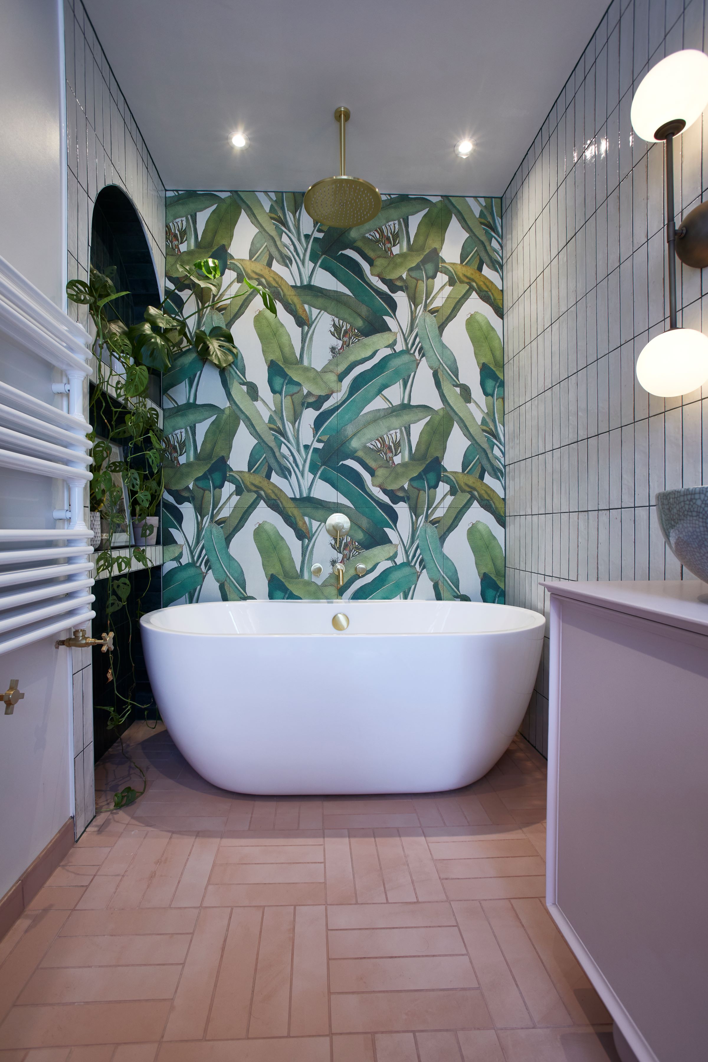
Roof needed taking off for loft conversion
The house of the Edwardian home was actually removed to facilitate the loft conversion.
The new loft included wooden floors being installed, dormer windows and a seating area with hallway to a bathroom.
The house previously had a shallow attic, but the new loft gave extra space to the house with the project taking almost an entire year to complete, which Jasmin described as being an "emotional rollercoaster".
This property offers some brilliant home renovation ideas for your project, as long as you keep an eye on the costs.
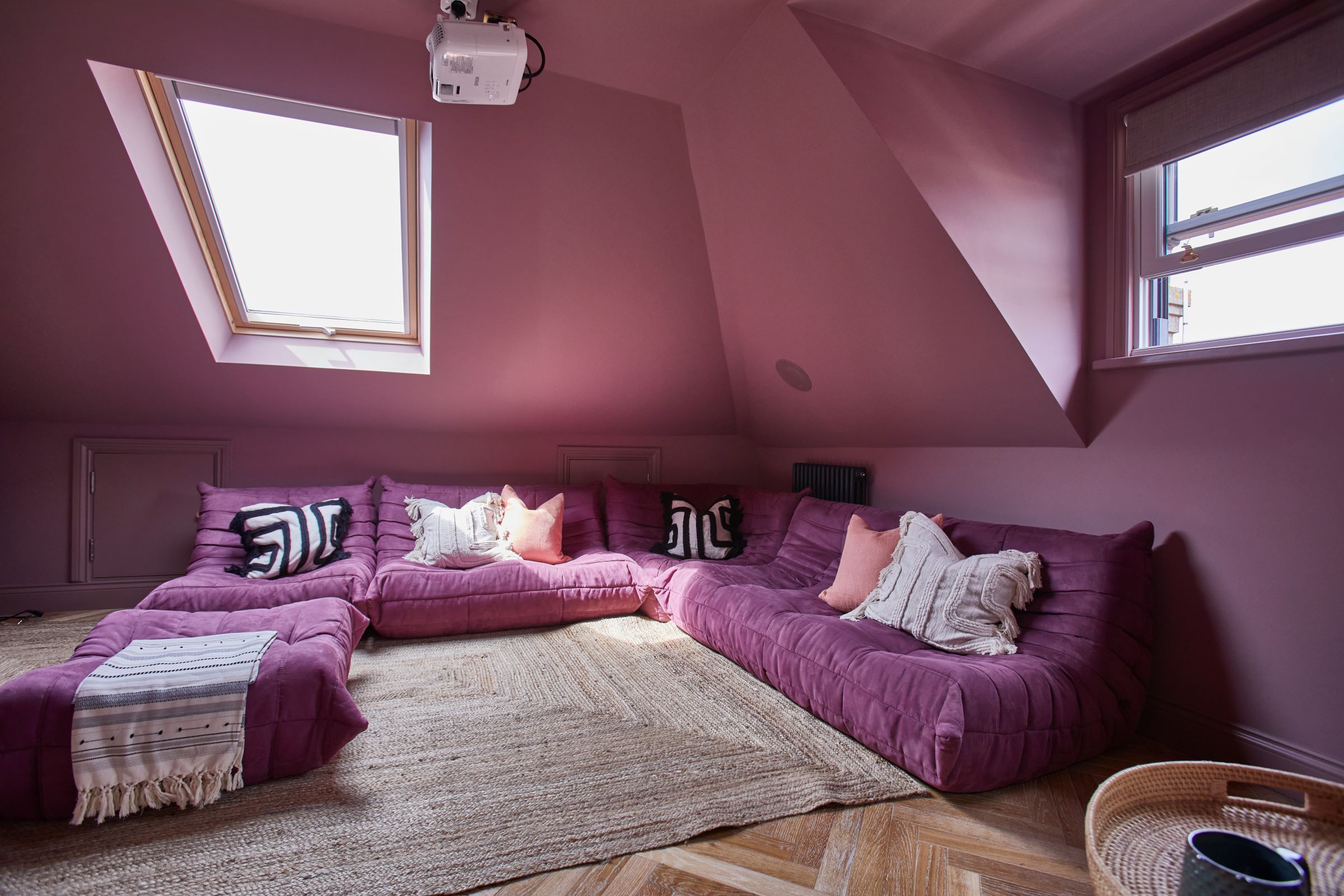
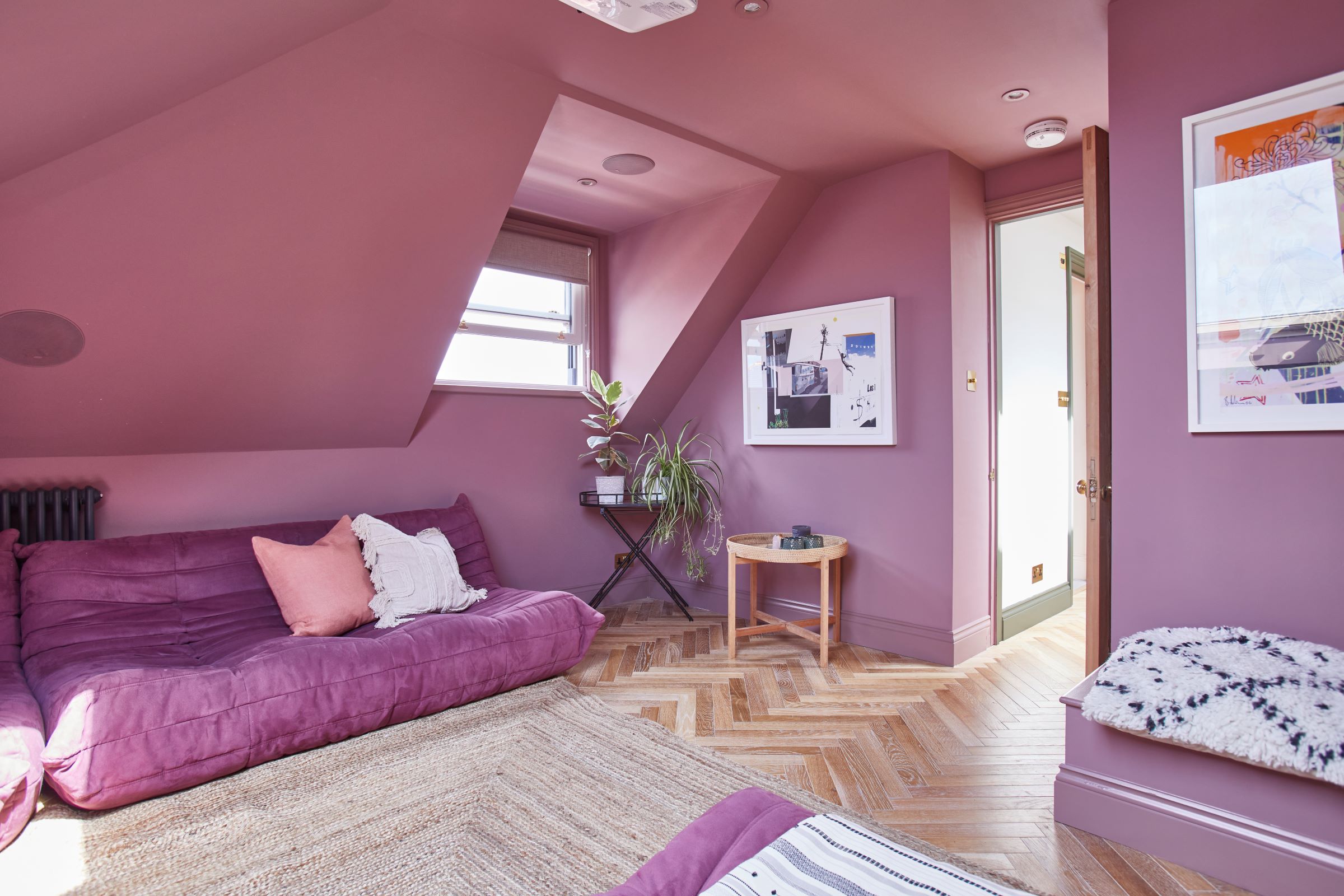

News Editor Joseph has previously written for Today’s Media and Chambers & Partners, focusing on news for conveyancers and industry professionals. Joseph has just started his own self build project, building his own home on his family’s farm with planning permission for a timber frame, three-bedroom house in a one-acre field. The foundation work has already begun and he hopes to have the home built in the next year. Prior to this he renovated his family's home as well as doing several DIY projects, including installing a shower, building sheds, and livestock fences and shelters for the farm’s animals. Outside of homebuilding, Joseph loves rugby and has written for Rugby World, the world’s largest rugby magazine.
