Take a look inside this 'hidden' house that used to be owned by the Pet Shop Boys
See how this building hidden behind a 13ft brick wall has been turned into an architectural masterpiece
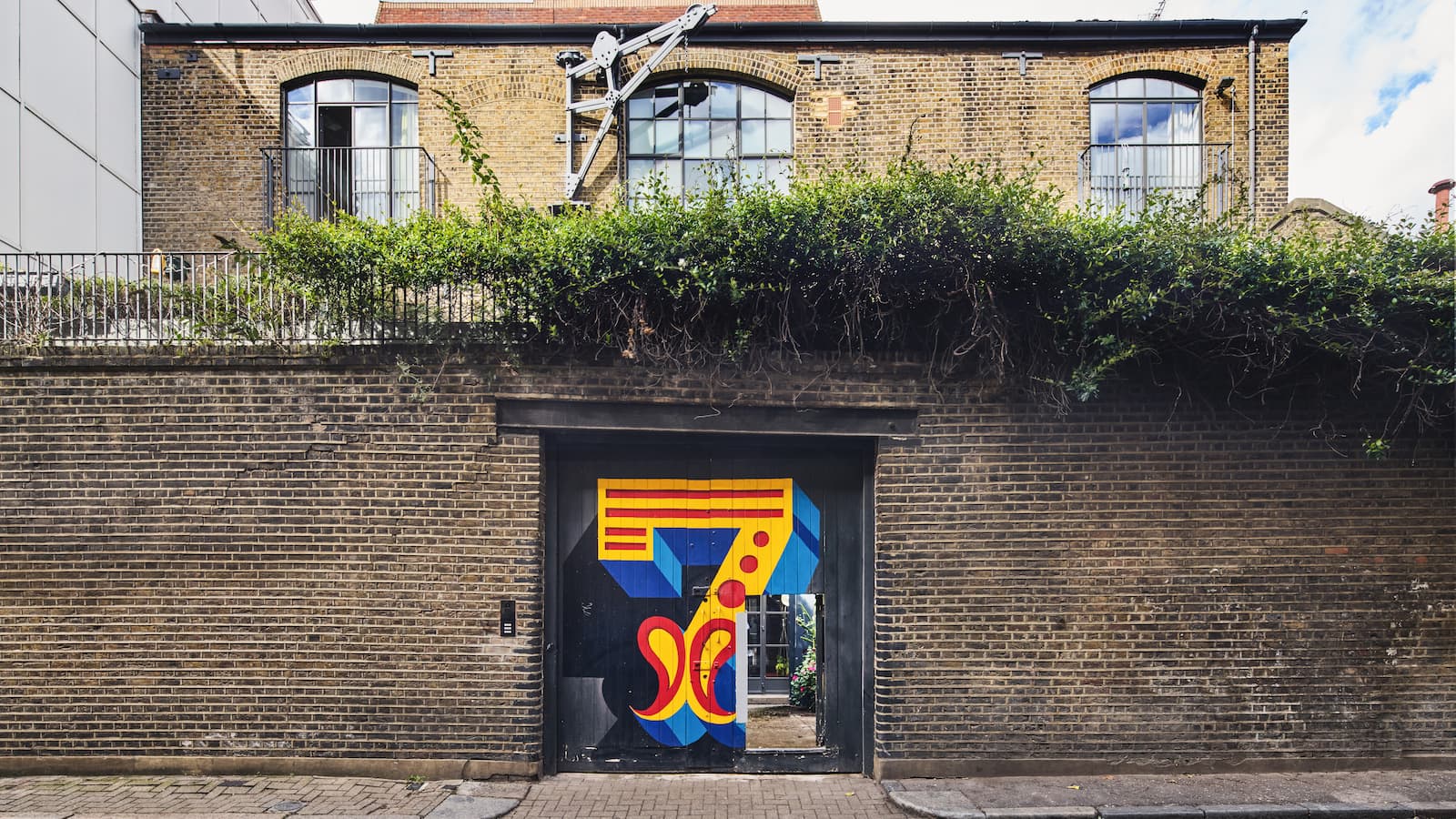
Tucked away in the vibrant heart of Clerkenwell, is a breathtaking £6 million freehold property that marries Victorian industrial charm with cutting-edge modern design.
White Lion Court is a former warehouse with vaulted ceilings and exposed timber beams that was once the recording studio of the Pet Shop Boys.
Architect Charles Tashima has renovated the house, whilst retaining its historical essence and by introducing new features, including a contribution from Heathrow airport.
The 17-metre open-plan reception
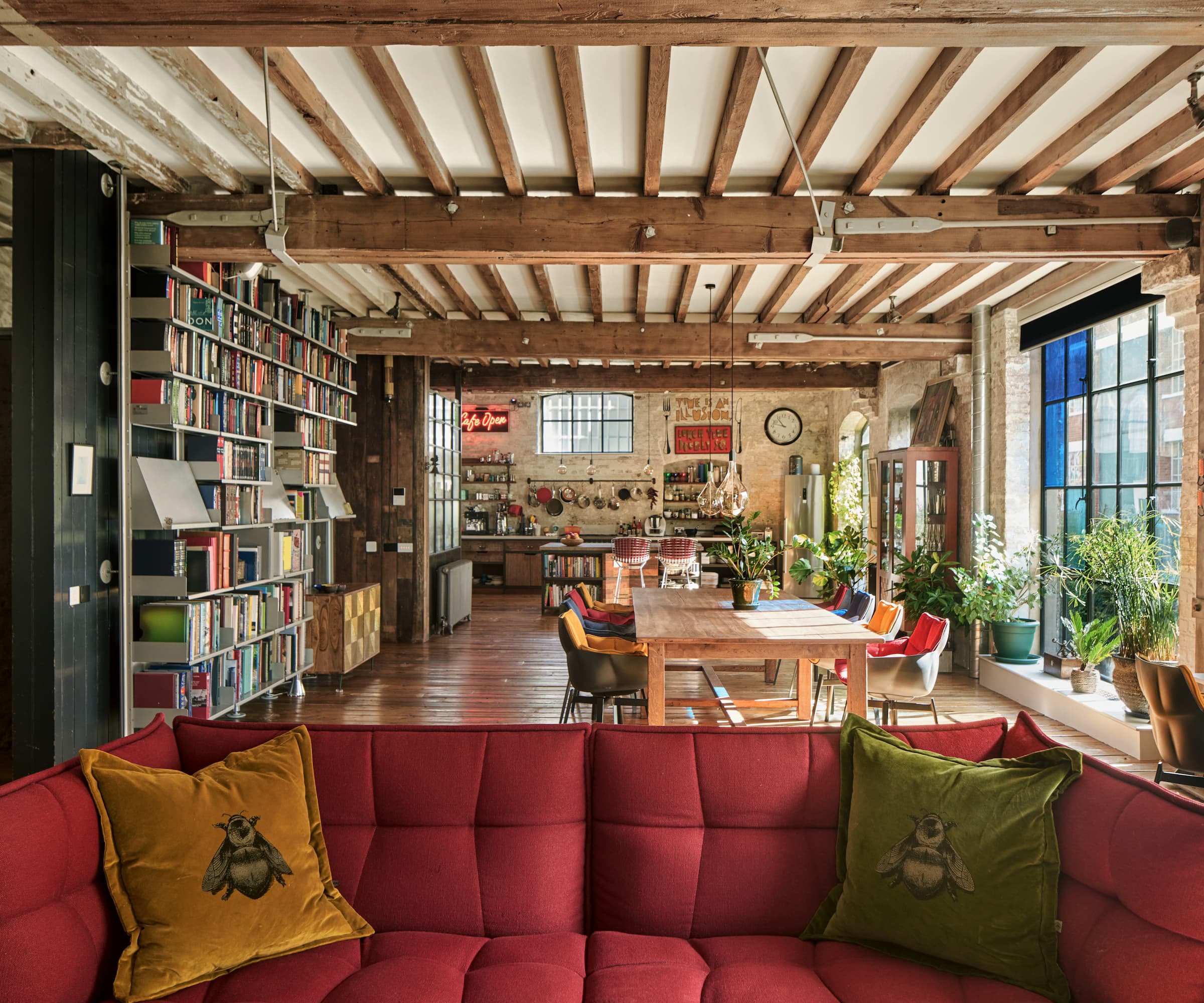
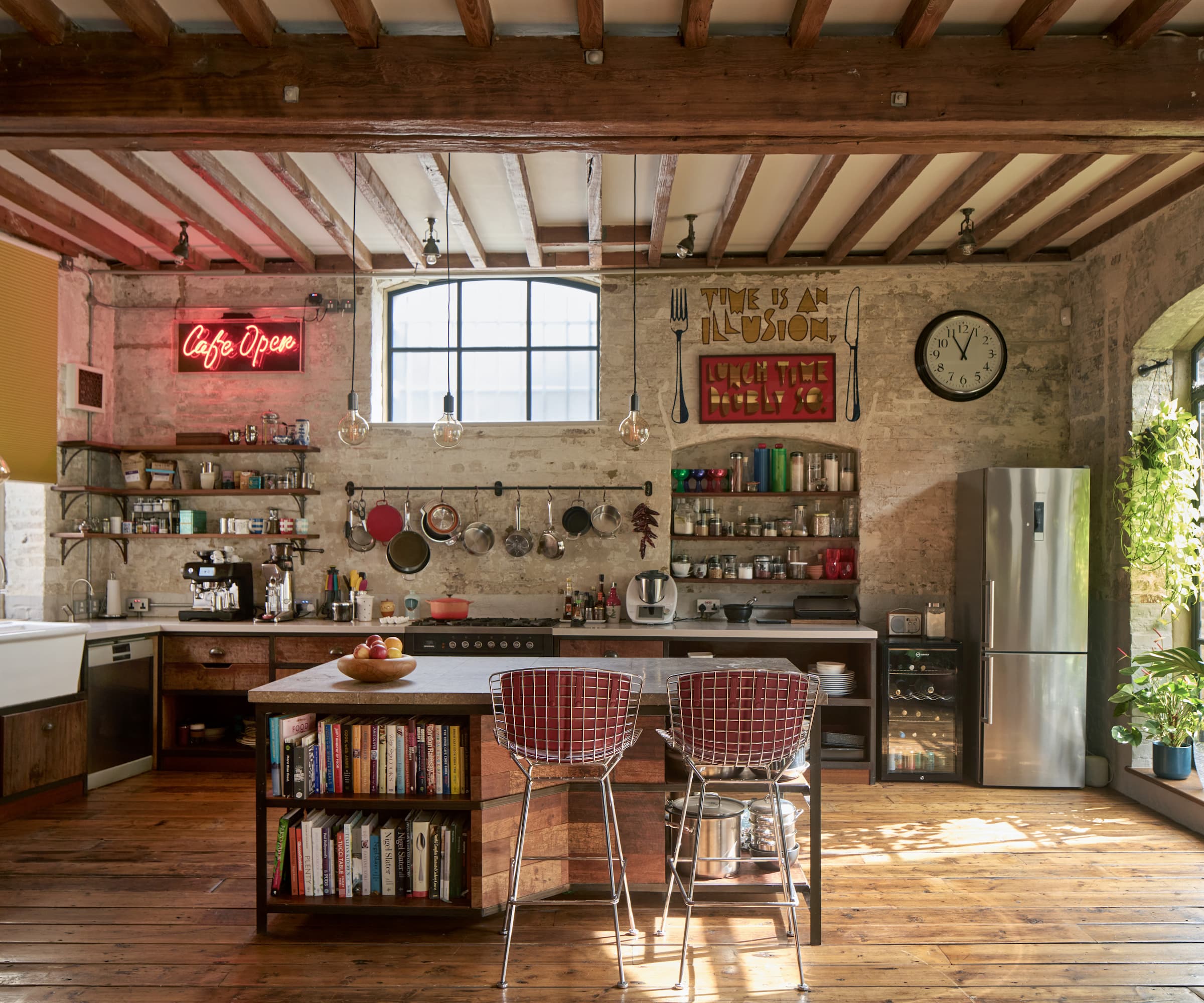
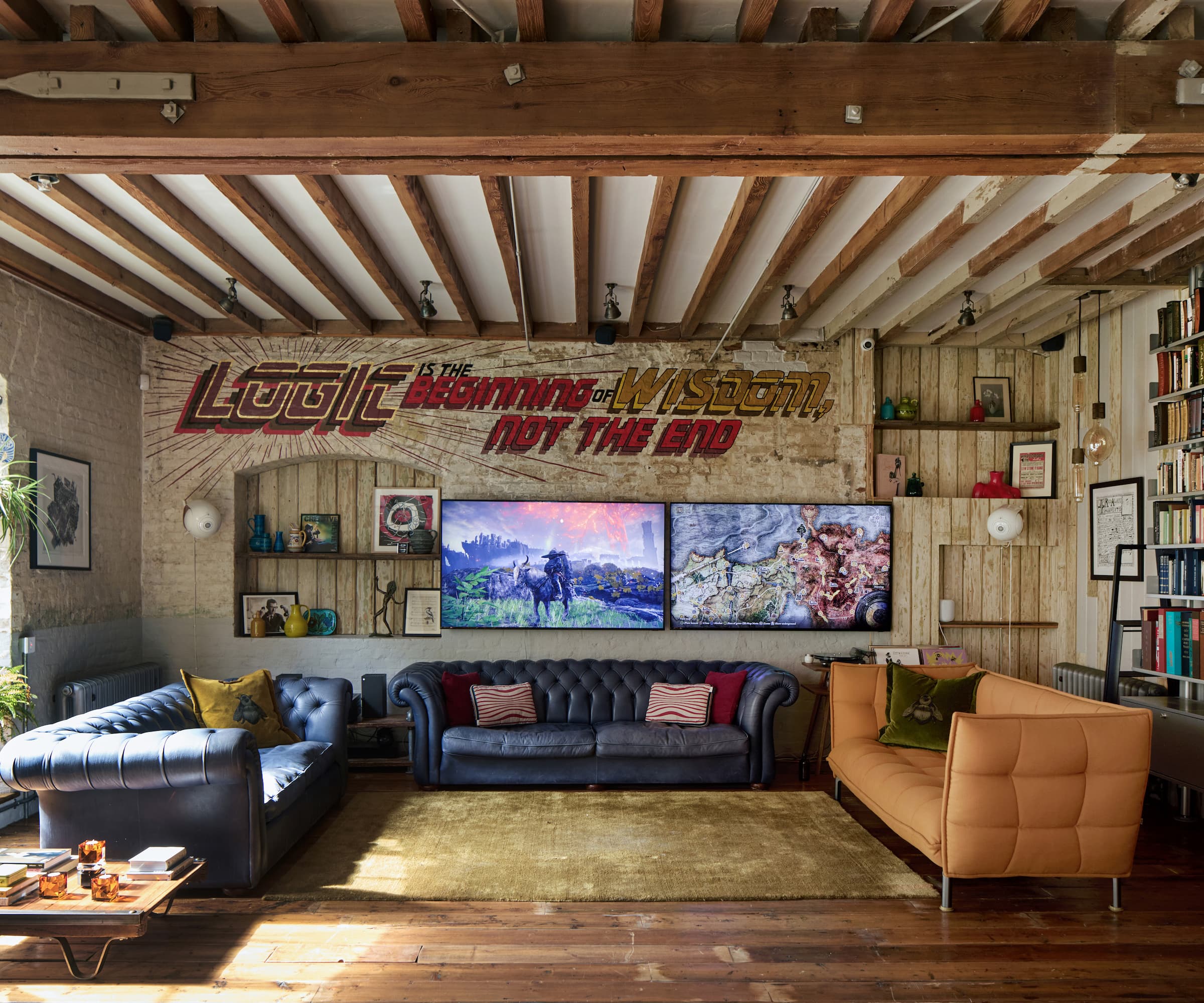
At the heart of White Lion Court is the 17-metre open-plan reception/kitchen dining area.
Beneath exposed timber beams, the space flows from a state-of-the-art kitchen to a dining area.
Large double doors lead to a south-facing roof terrace, creating an accessible outdoor area. The reception area is framed by exposed timber beams, which are a key feature of the building’s industrial past.
A renovation rooted in heritage
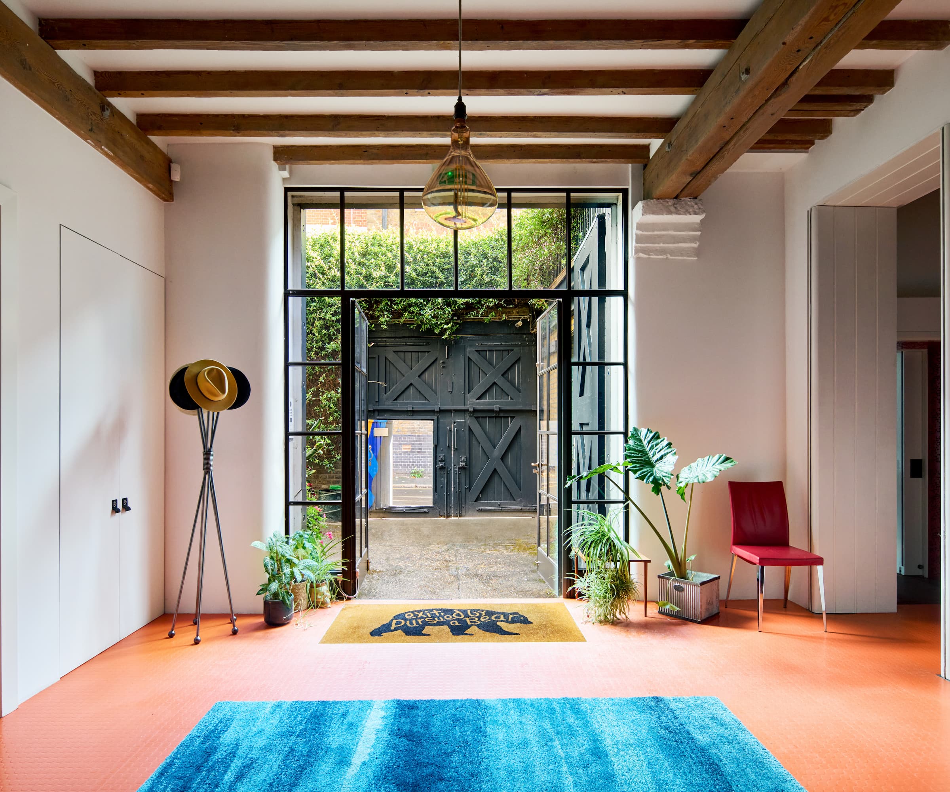
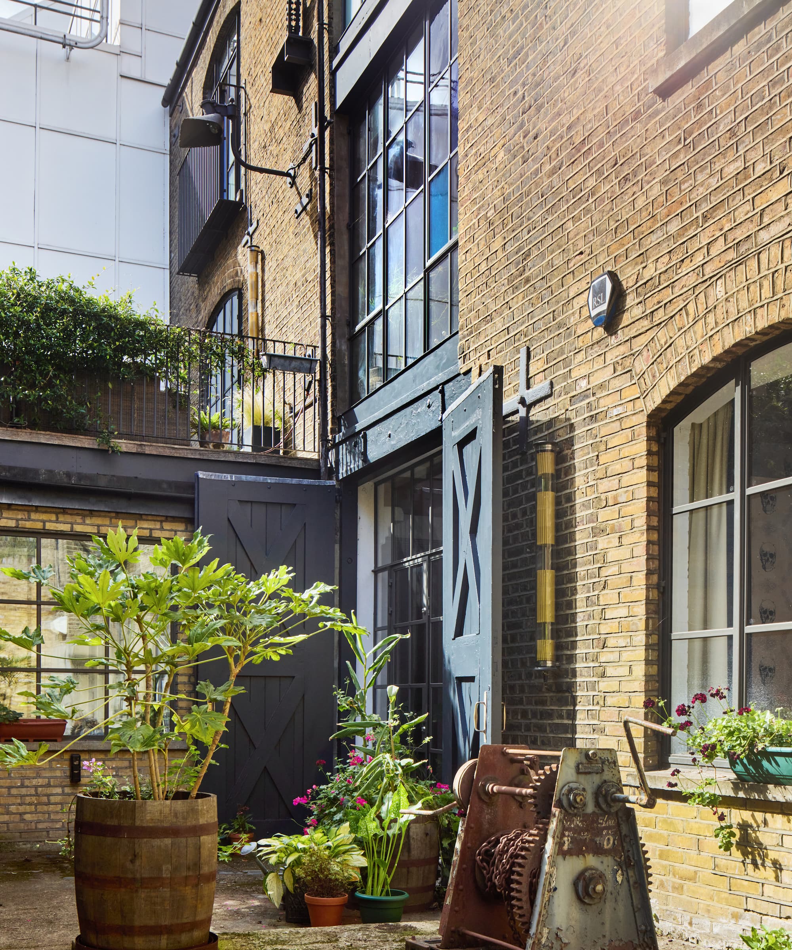
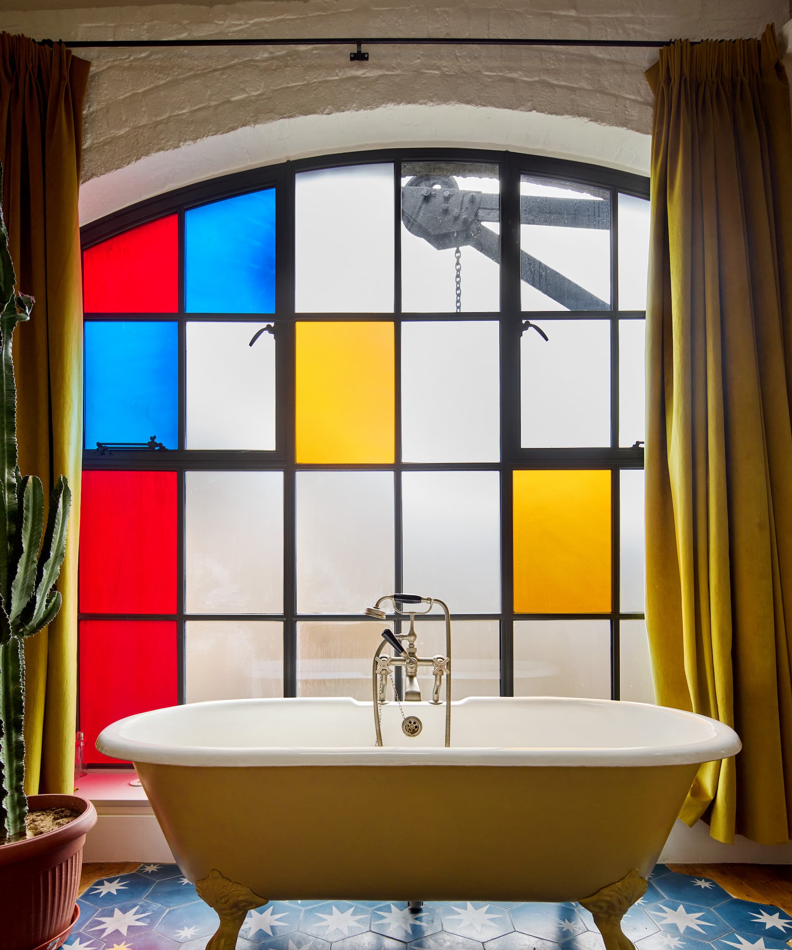
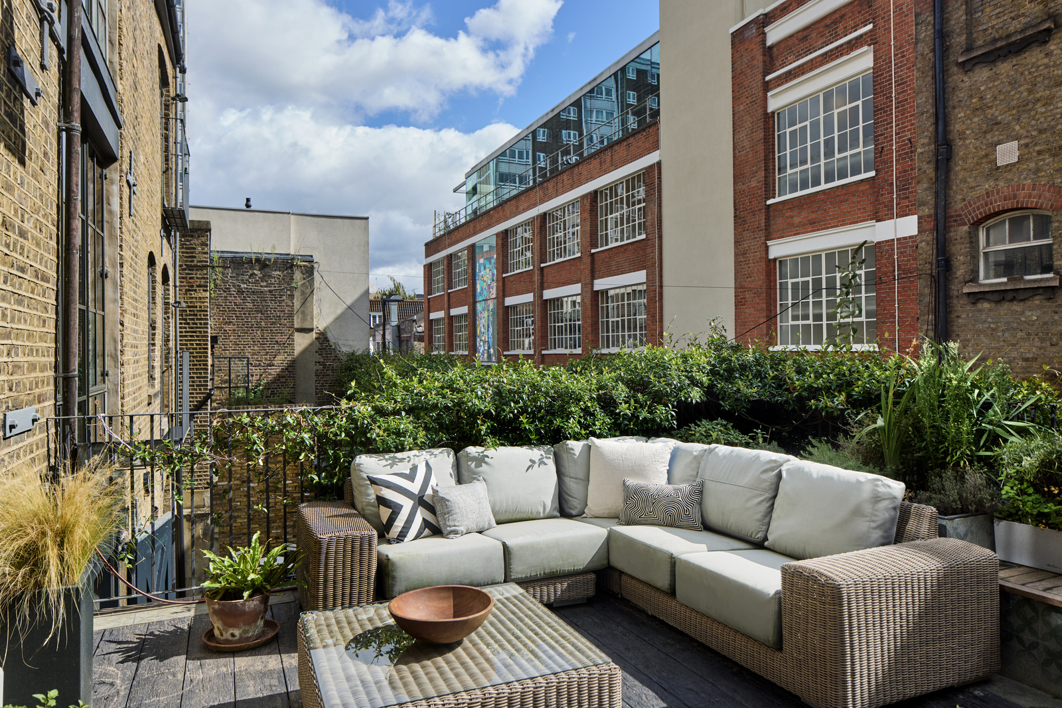
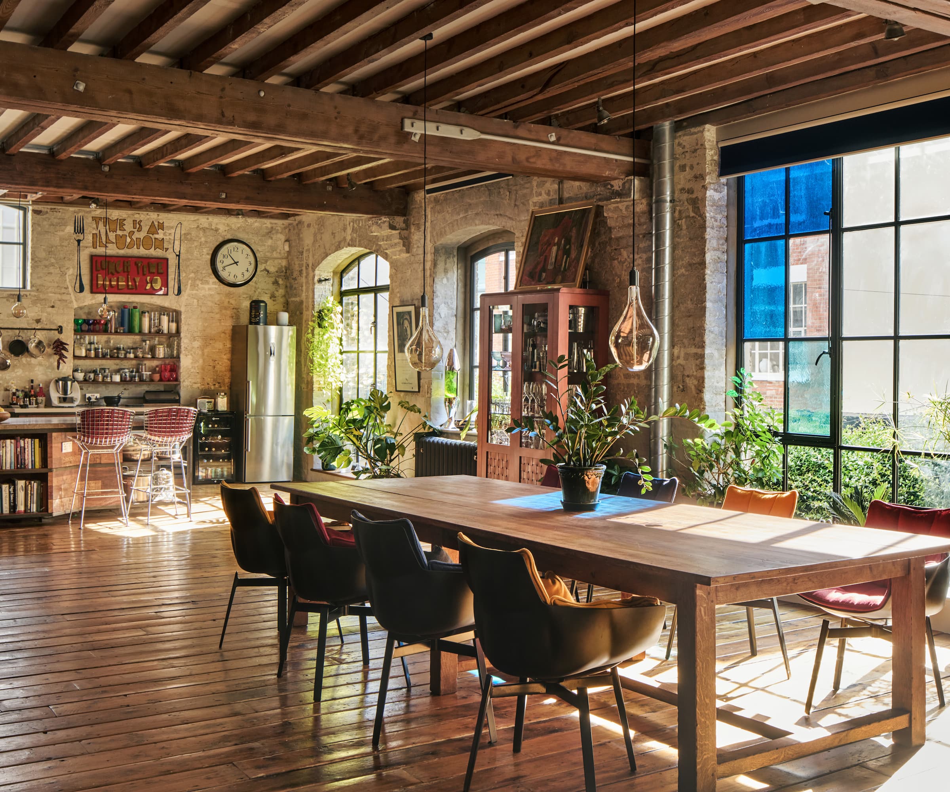
Charles Tashima's shows how to complete a Victorian house renovation as he preserves the building's industrial past, originally tied to the Whitbread Brewery.
Get the Homebuilding & Renovating Newsletter
Bring your dream home to life with expert advice, how to guides and design inspiration. Sign up for our newsletter and get two free tickets to a Homebuilding & Renovating Show near you.
Exposed brickwork, reclaimed timber, and blackened steel echo the property’s storied history as a smithy, stable, and workshop. The use of materials like fossil limestone flooring from Heathrow Terminal 2 adds a new narrative to the home.
Throughout the home, stained glass windows are incorporated where possible into the home to pay homage to the home's past.
However, all the doors have been replaced with double-glazed Crittall steel, who have been making windows since the 1880s, to improve the energy efficiency of the property showing
White timber vaulted ceilings hang above three en suite bedrooms
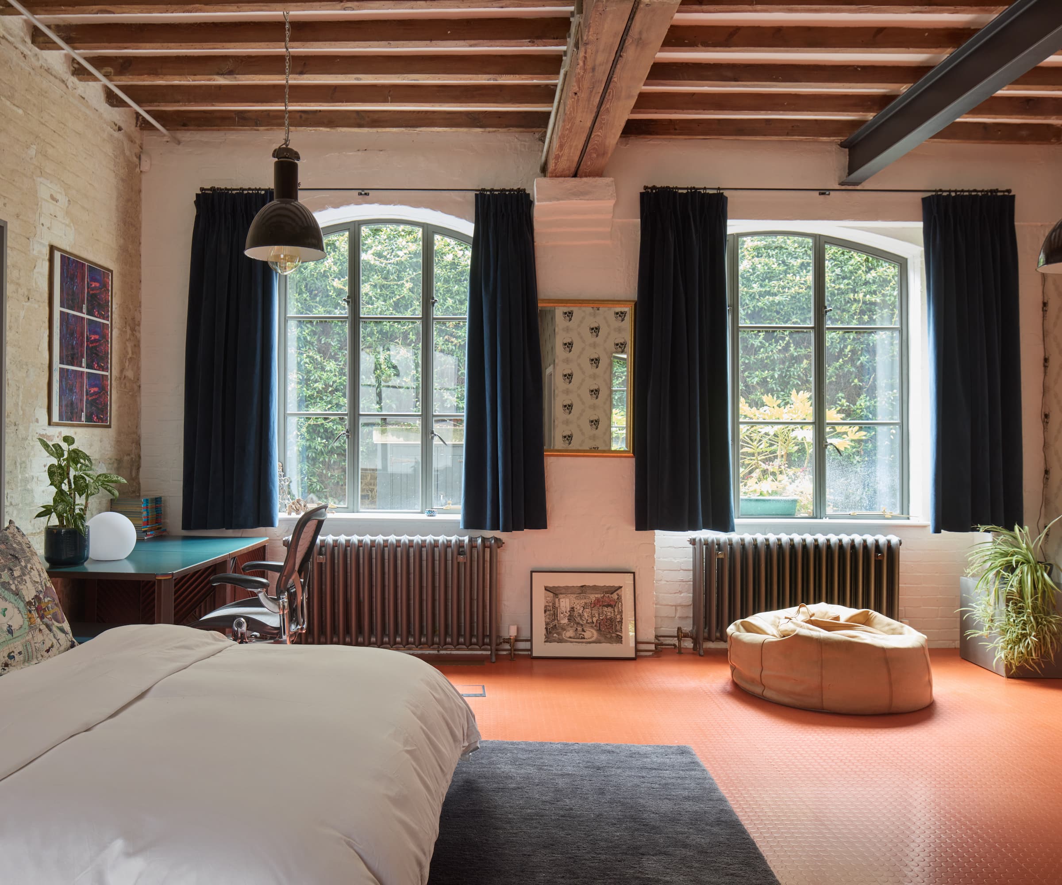
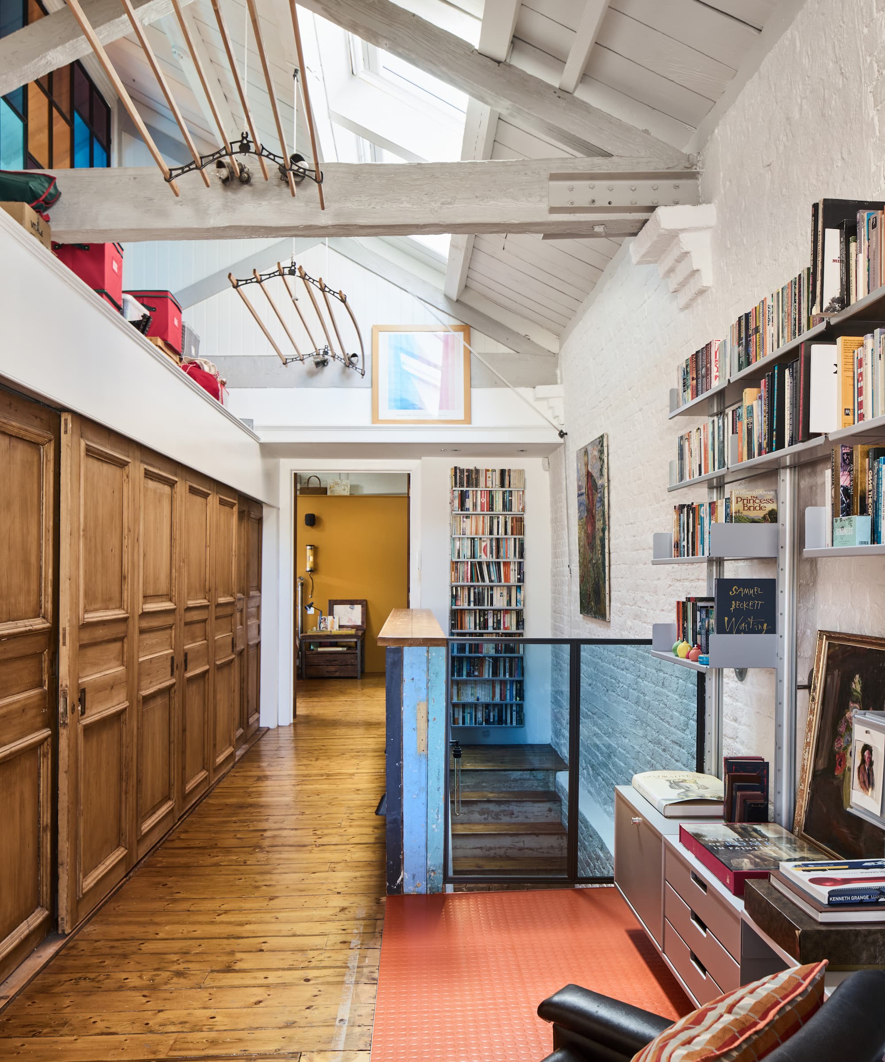
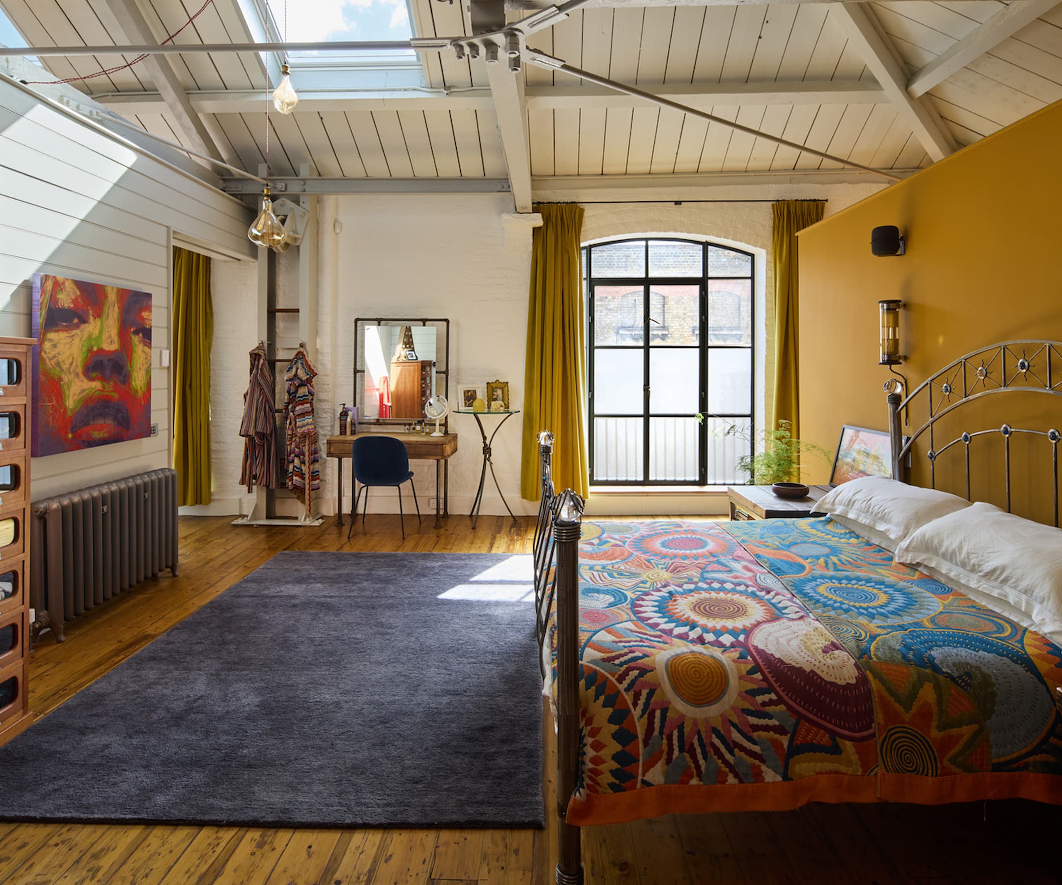
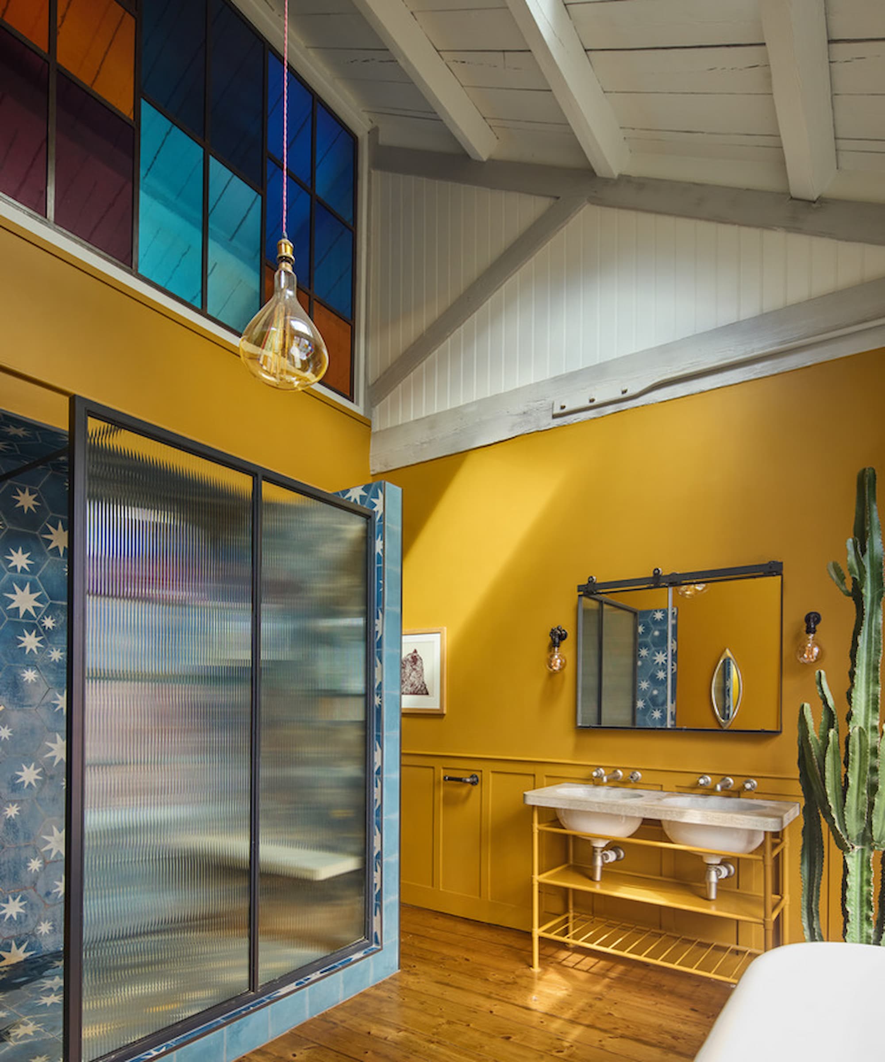
The upper level features vaulted ceilings clad in white timber above the home's three en suite bedrooms and office.
These ceilings create additional vertical space, and the installation of electric rooflights enhances natural lighting.
The primary bedroom features an open dressing area, consistent with the minimalist yet functional design seen throughout the property.
White Lion Court is available via The Modern House estate agents for £6 million.

News Editor Joseph has previously written for Today’s Media and Chambers & Partners, focusing on news for conveyancers and industry professionals. Joseph has just started his own self build project, building his own home on his family’s farm with planning permission for a timber frame, three-bedroom house in a one-acre field. The foundation work has already begun and he hopes to have the home built in the next year. Prior to this he renovated his family's home as well as doing several DIY projects, including installing a shower, building sheds, and livestock fences and shelters for the farm’s animals. Outside of homebuilding, Joseph loves rugby and has written for Rugby World, the world’s largest rugby magazine.
