Take a look inside Bob Dylan’s 16-bedroom period mansion in the Scottish Highlands as it goes on sale for £3million
The folk icon bought the stunning 24-acre period property in 2006 for a reported £2.26m but is now looking to sell the home in Cairngorms National Park
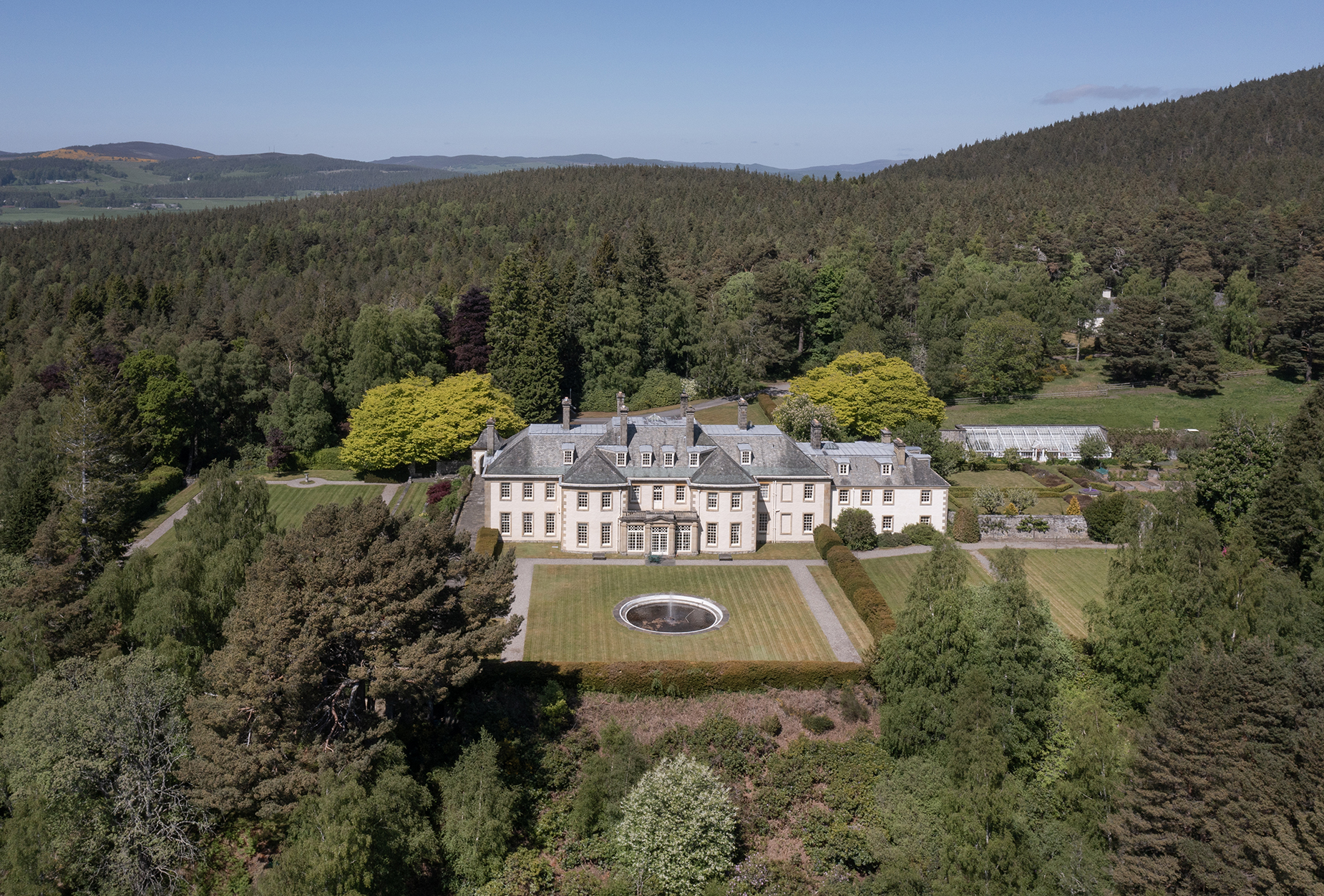
A 16-bedroom Scottish stately home owned by music star Bob Dylan has gone on sale for £3 million.
Aultmore House, a listed building situated on 24 acres of land in the heart of Cairngorms National Park, was purchased by Dylan and his brother in 2006 for £2.26m, according to the Times.
“They bought it as a base,” Knight Frank agent Tom Stewart-Moore explained to local media. “They’ve not been able to use it in recent years, and that’s the reason for the sale. Up until about pre-Covid times, Bob and his brother would normally go there for a few weeks a year.”
18,357 sqft home built in 1911
Aultmore has 16 bedrooms, 11 bathrooms and two kitchens and includes three renovated cottages separate from the main house.
It was built between 1911 and 1915 by industrialist, Archibald Merrilees and designed by vaunted Edwardian architect C H B Quennell.
The property is located in the Cairngorms National Park and boasts views of Abernethy Forest and the Cairngorn mountains.
The 18,357-square-foot residence was built between 1911 and 1915 with several renovations made over the years.
Get the Homebuilding & Renovating Newsletter
Bring your dream home to life with expert advice, how to guides and design inspiration. Sign up for our newsletter and get two free tickets to a Homebuilding & Renovating Show near you.
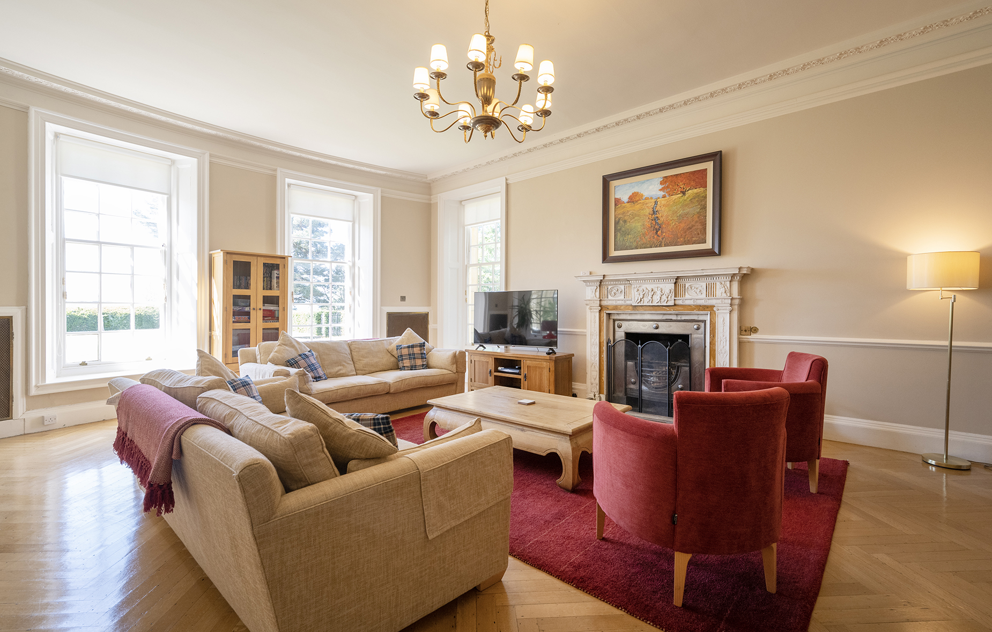
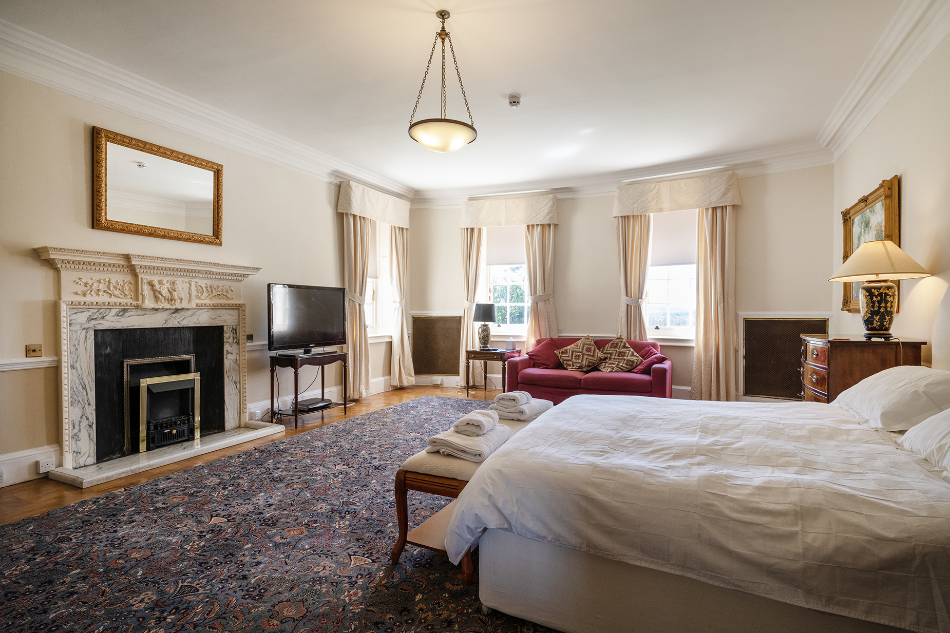
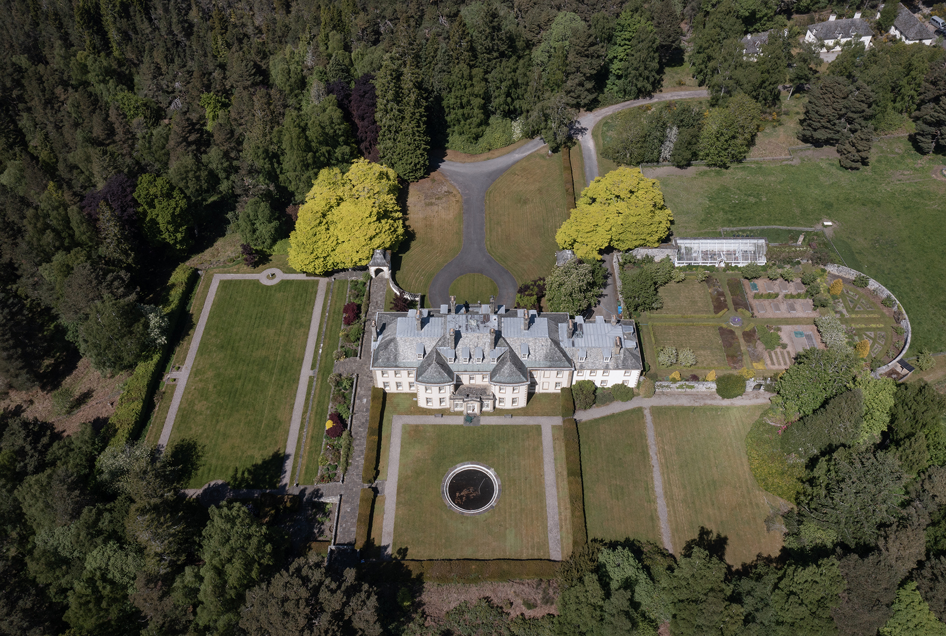
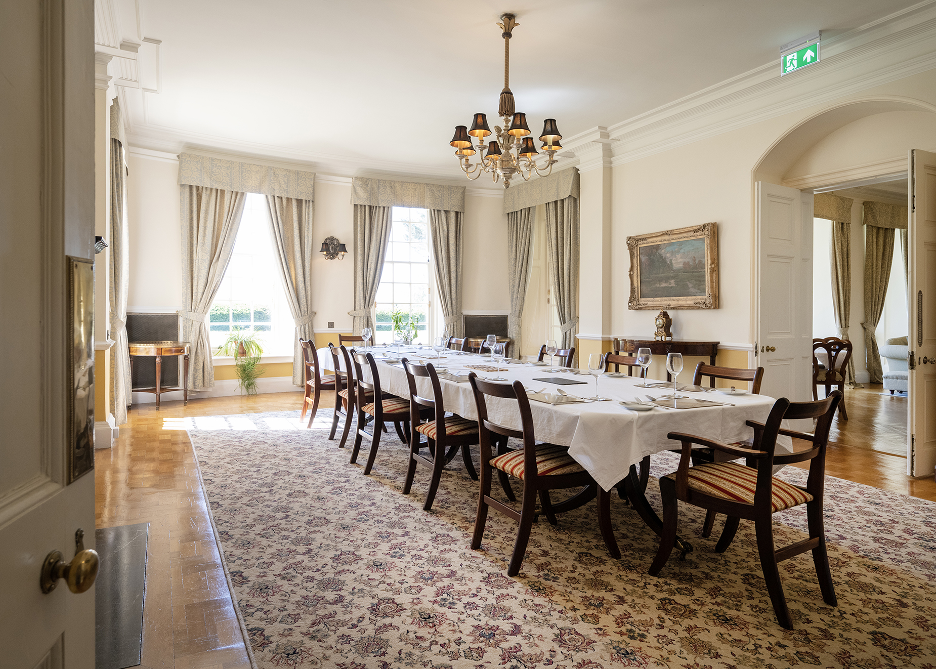
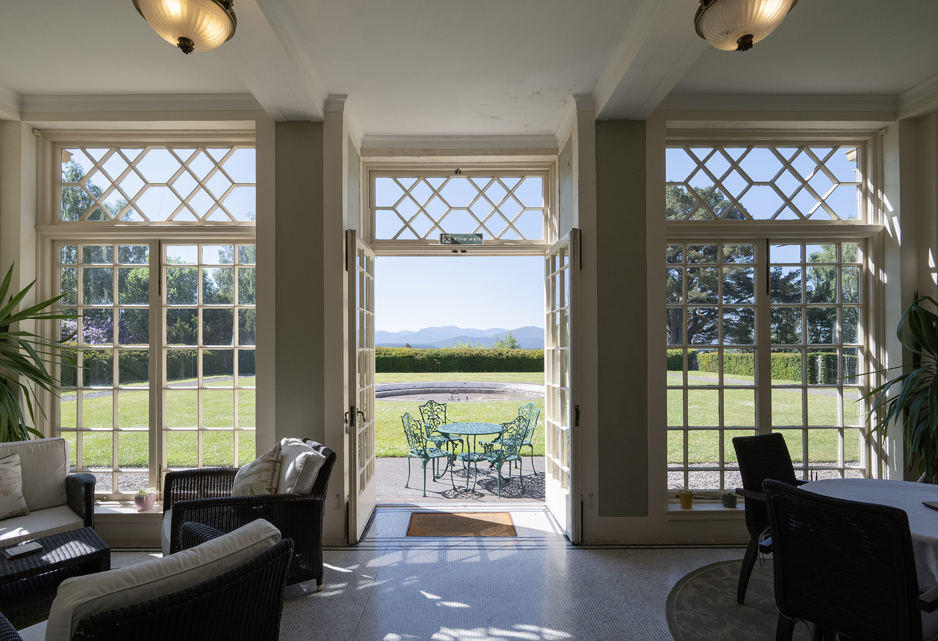
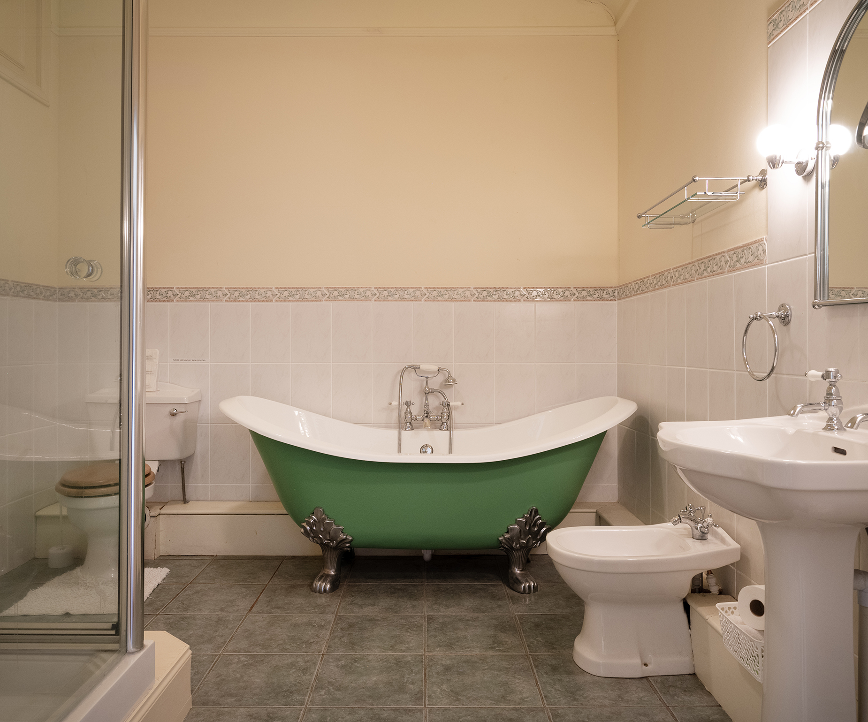
Dylan renovated home but kept period features
Dylan has upgraded the house in multiple ways since first purchasing the residence.
Throughout the property marble fireplaces feature in most reception rooms, with detailed plasterwork on ceilings and archways, timber floors and facings, a formal dining room, and a billiard room to give some brilliant home renovation ideas.
The wiring, heating and hot water systems were updated substantially between 2007 and 2008 and interconnecting smoke alarms and emergency lighting were installed recently.
Despite these renovations, the listed property has retained many of the features and designs from the original owner.
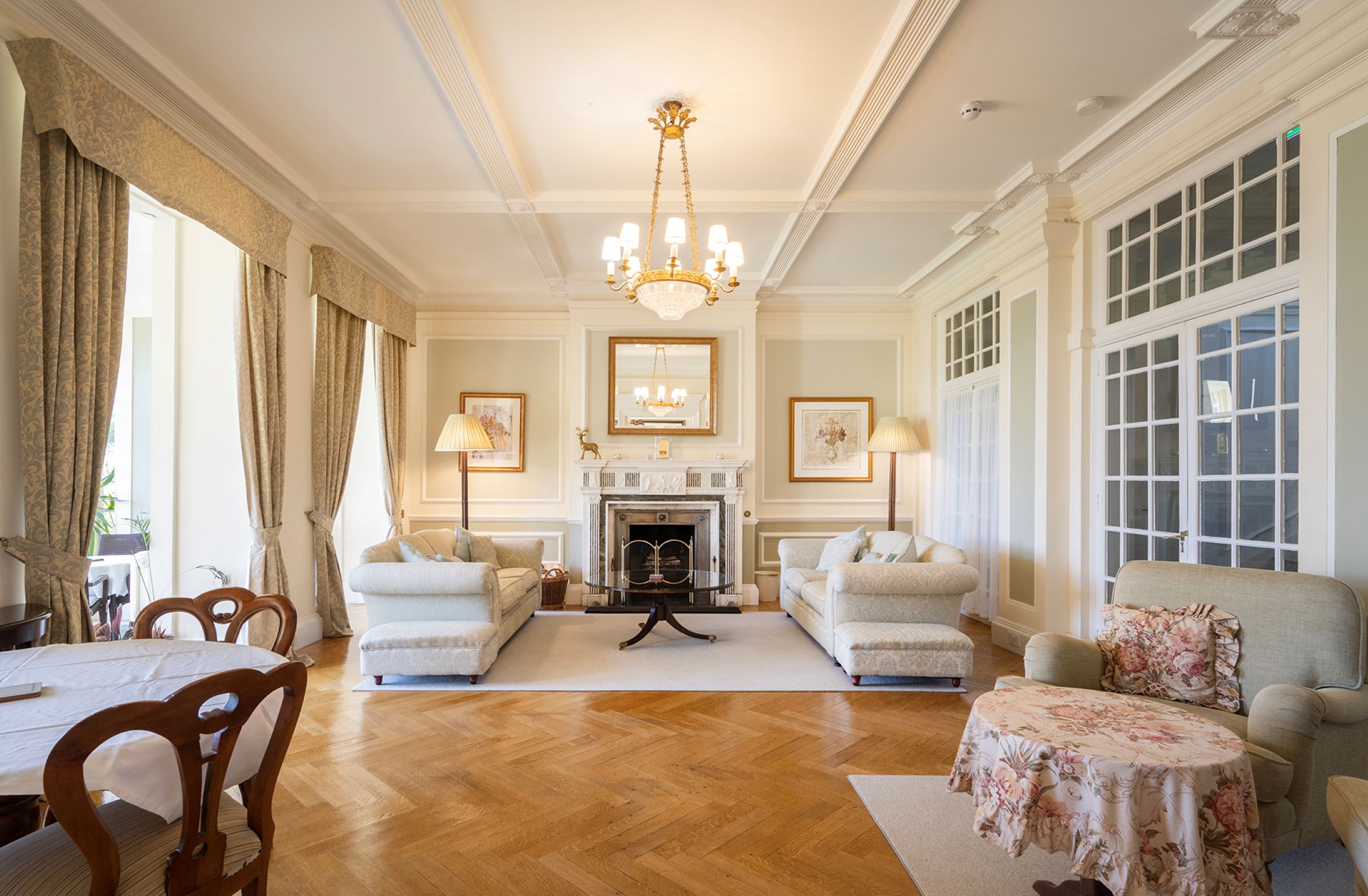
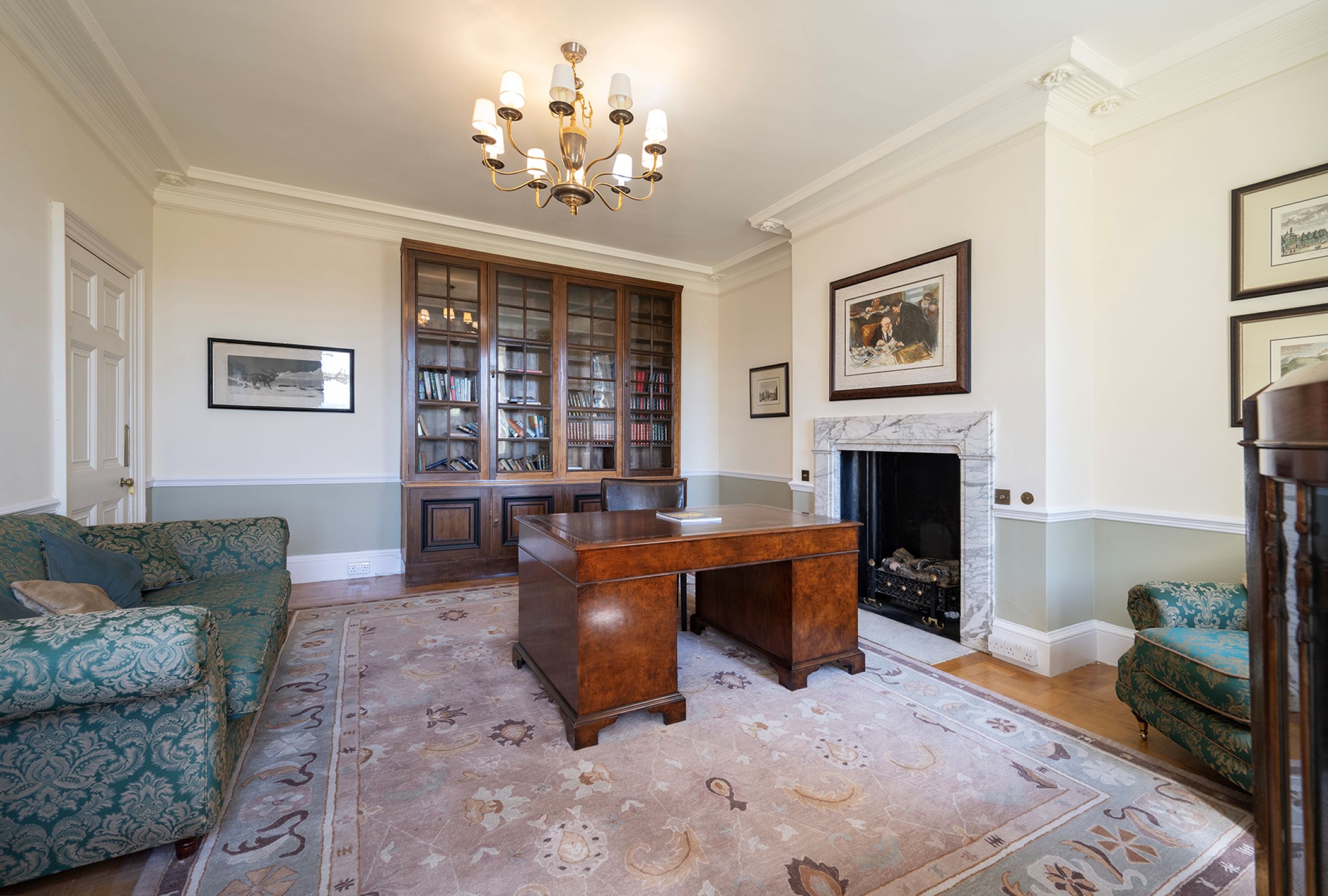
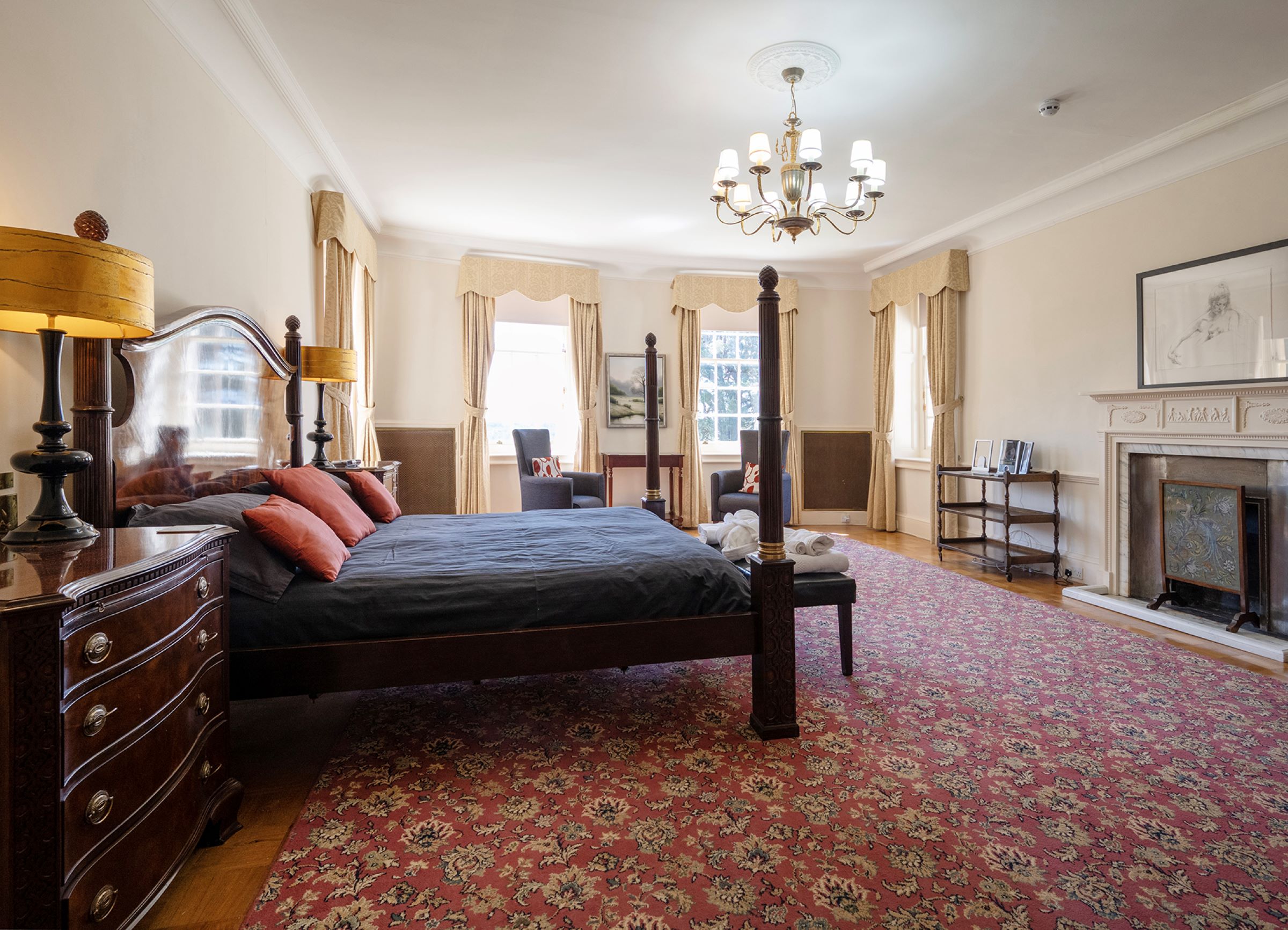
Grounds have a Victorian greenhouse and orchard
The grounds feature two gazebos, a central fountain, a walled garden design, a pond, a croquet lawn, a orchard, and paddocks for horses.
There is also a basement including store rooms, a workshop, and coal cellar. The village of Nethy Bridge is 1.5 miles away, and features a butcher’s shop, primary school, and a nine-hole golf course.
The property is listed by Knight Frank for £3 million.
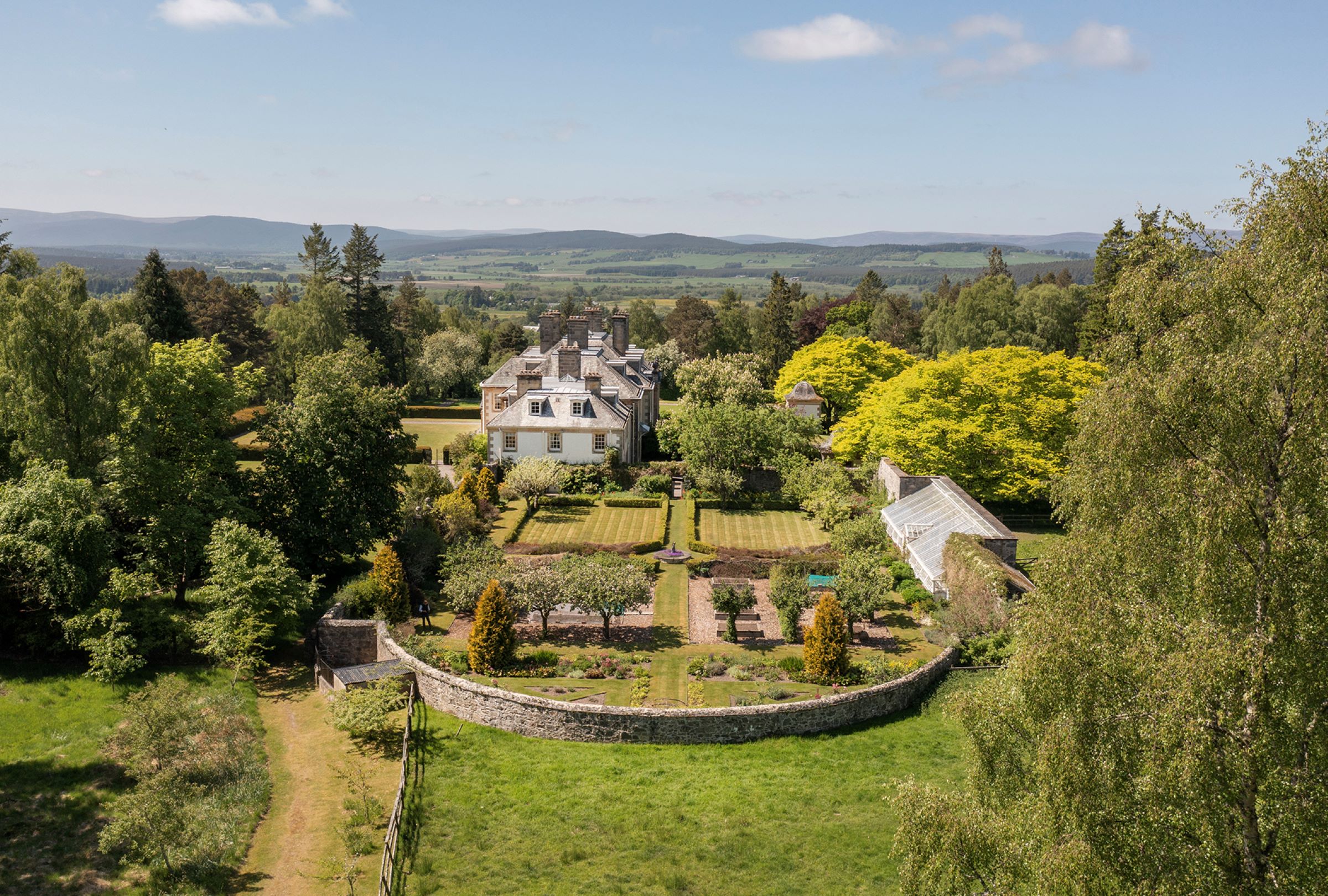
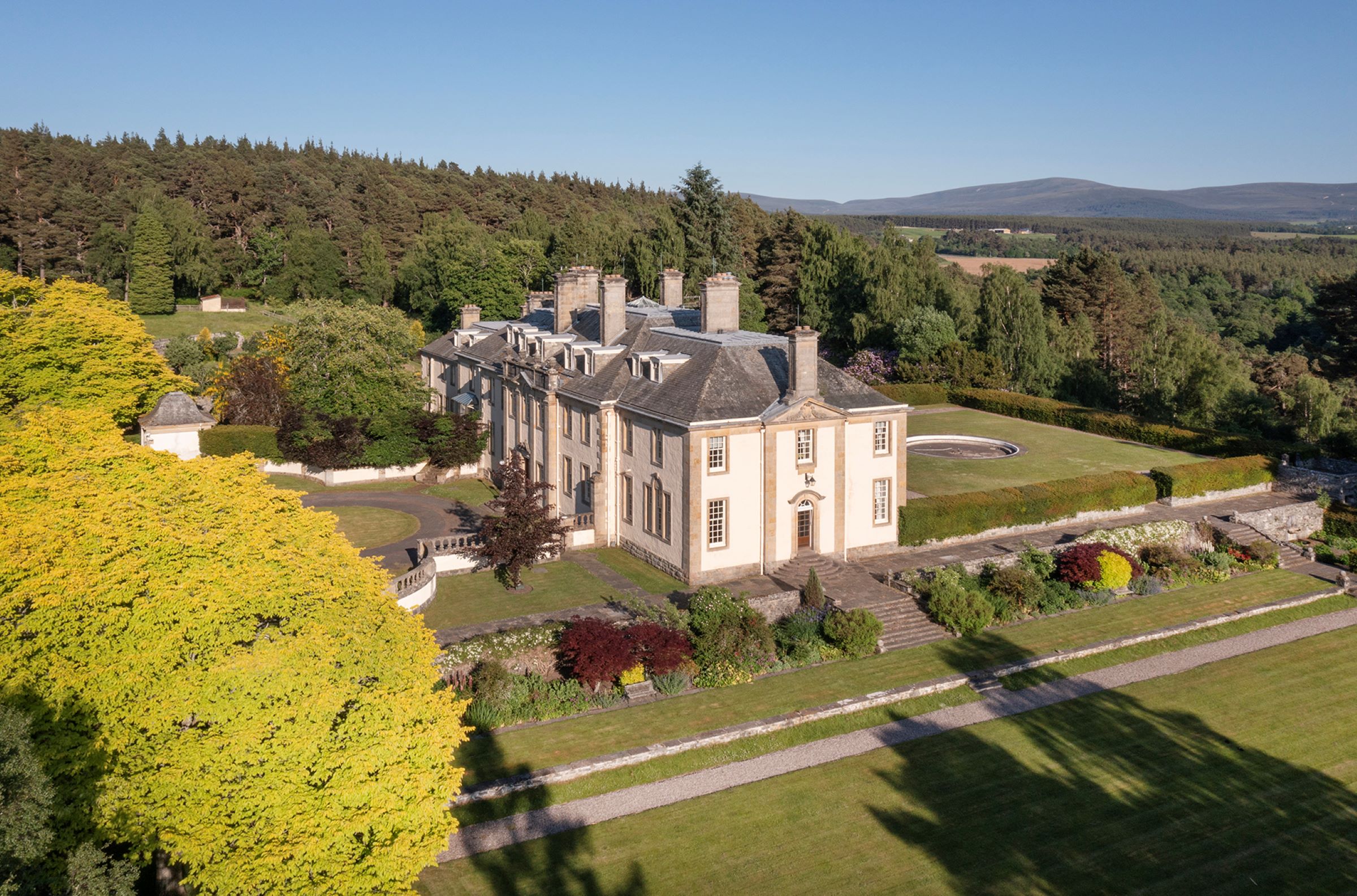
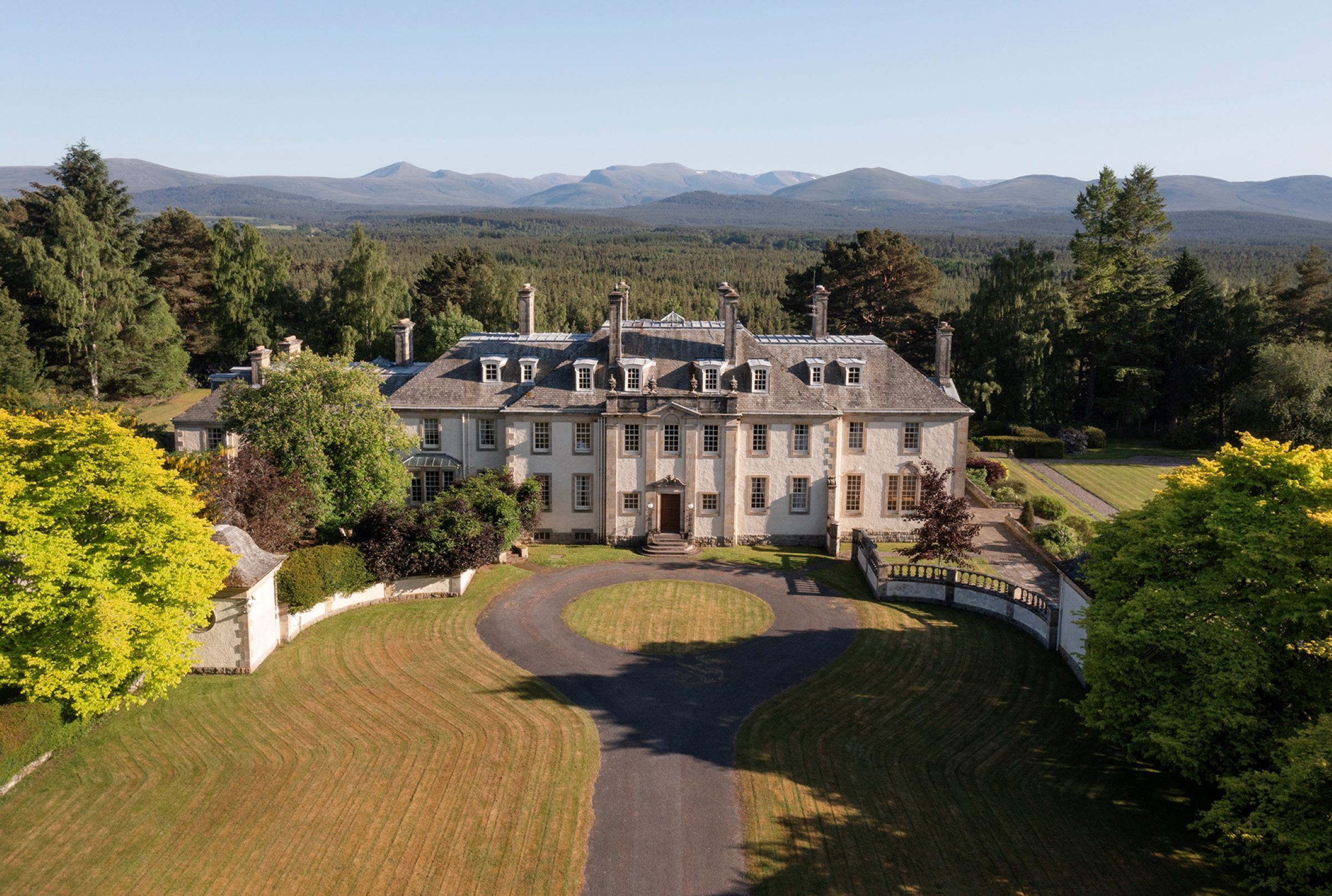
Sam is based in Coventry and has been a news reporter for nearly 20 years. His work has featured in the Mirror, The Sun, MailOnline, the Independent, and news outlets throughout the world. As a copywriter, he has written for clients as diverse as Saint-Gobain, Michelin, Halfords Autocentre, Great British Heating, and Irwin Industrial Tools. During the pandemic, he converted a van into a mini-camper and is currently planning to convert his shed into an office and Star Wars shrine.

