Take a look inside this £3.5m contemporary home of 'two halves' conjoined at its core
The unique property is designed as two living spaces that are linked together by a central studio
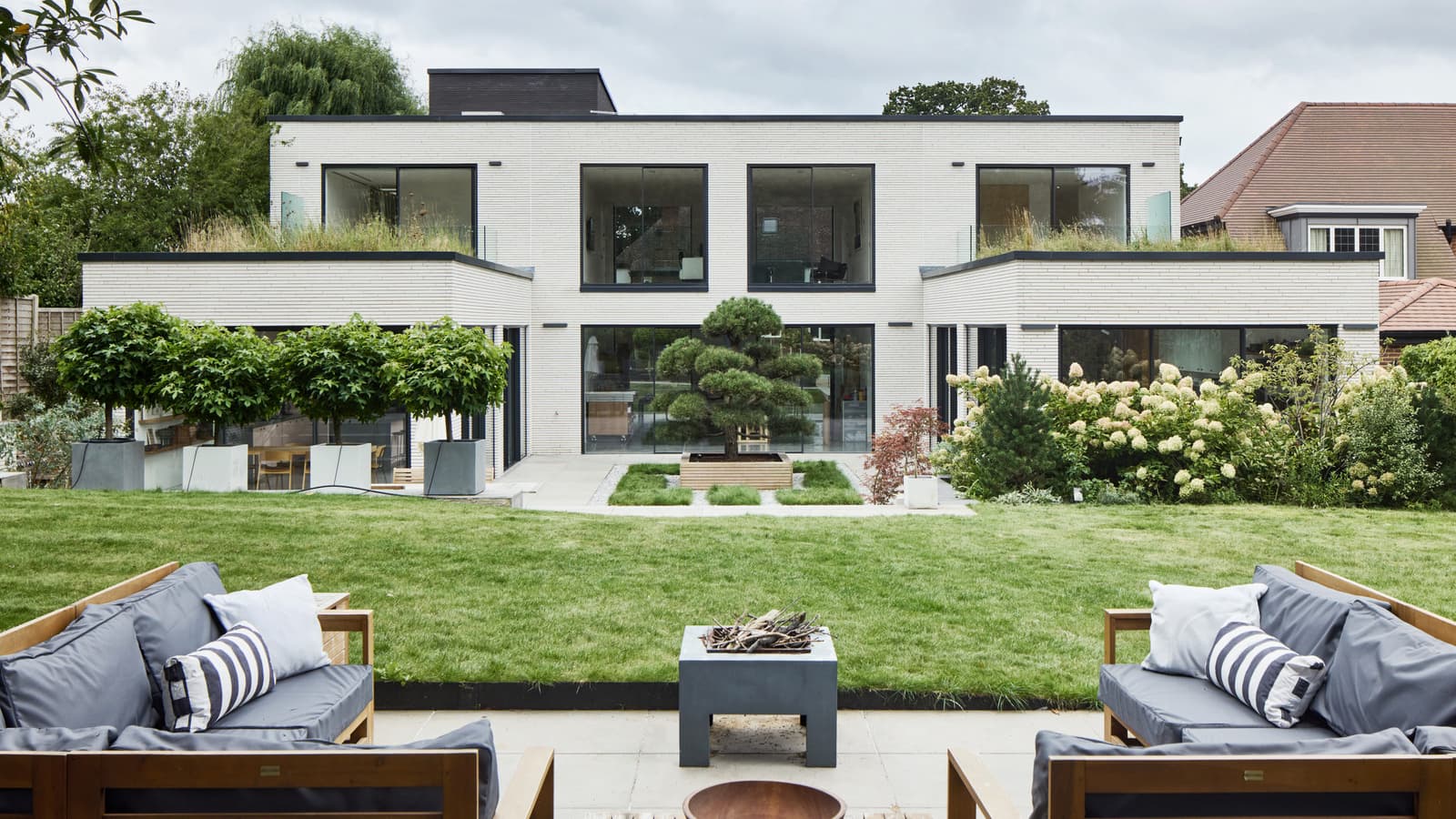
In a unique architectural approach this London house blends two living spaces into one home.
Each side of the home functions independently, complete with its own kitchen, living spaces, and en suite bedrooms connected by a central studio with a two-in-one house style.
We take a tour through the home that is now for sale for £3.5 million and see how the architects have masterminded the layout to this property.
House has two open-plan kitchens either end
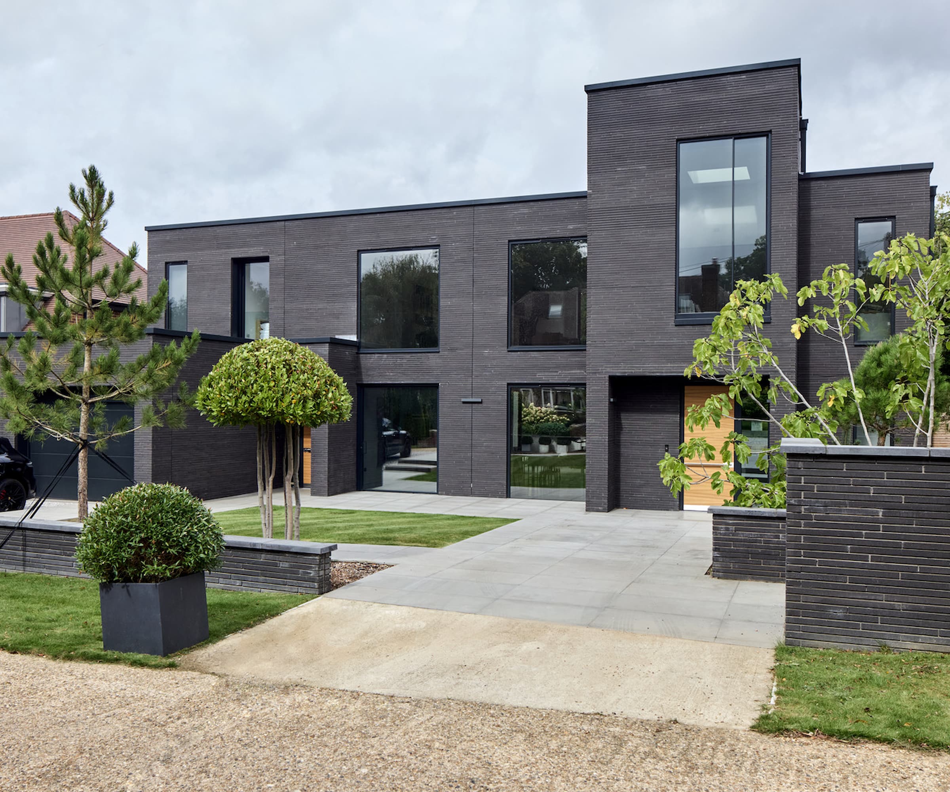
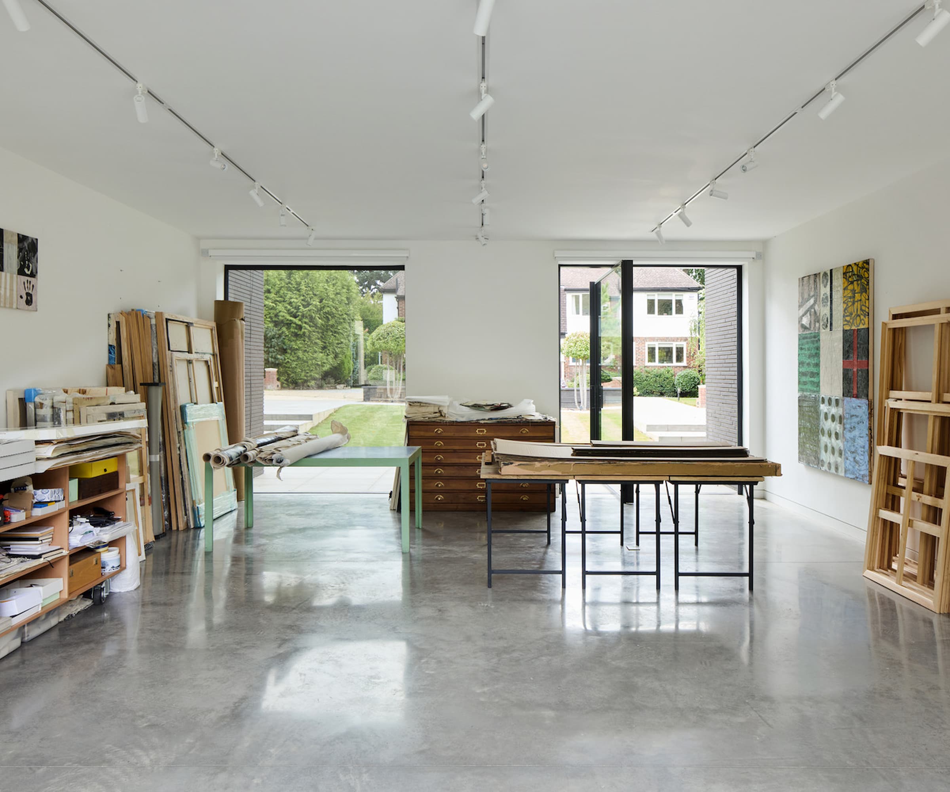
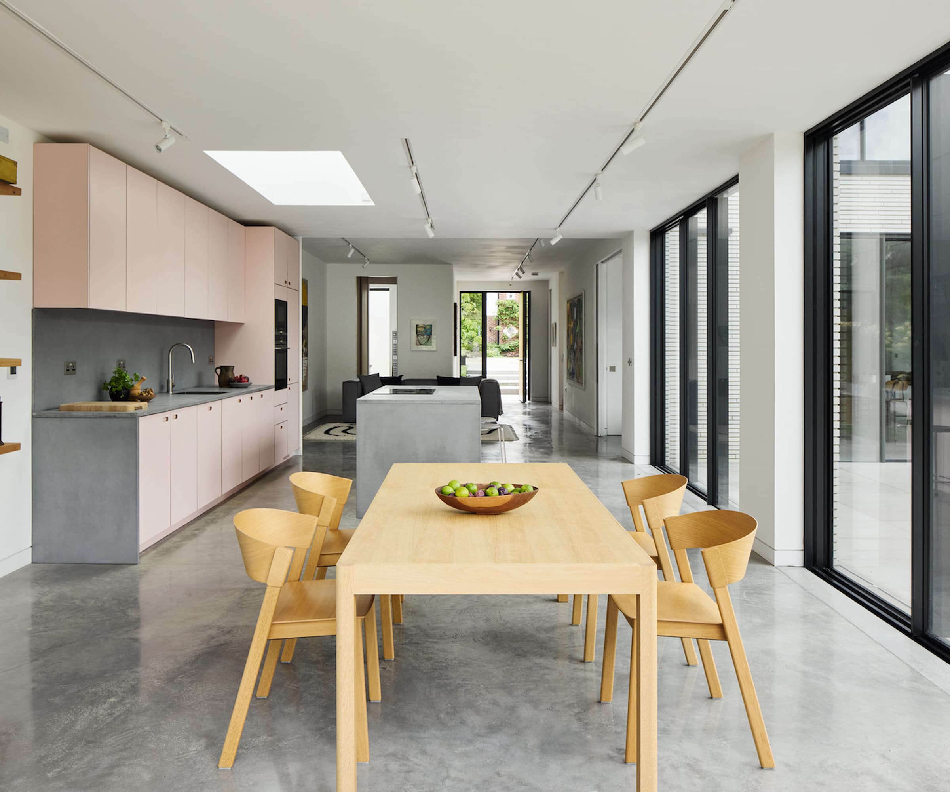
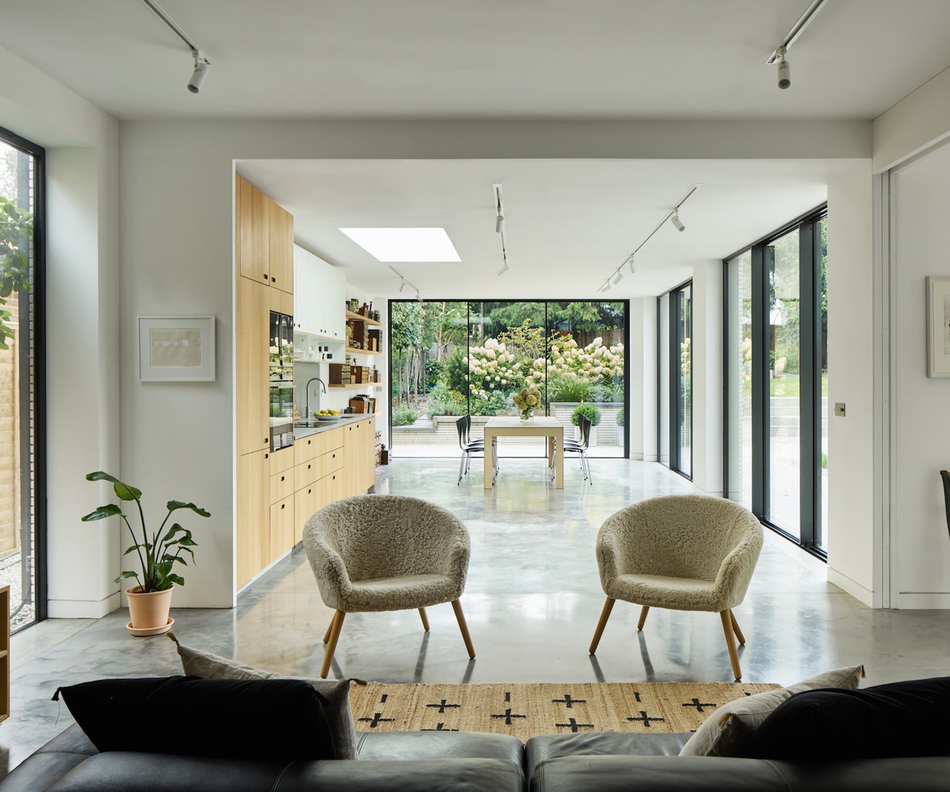
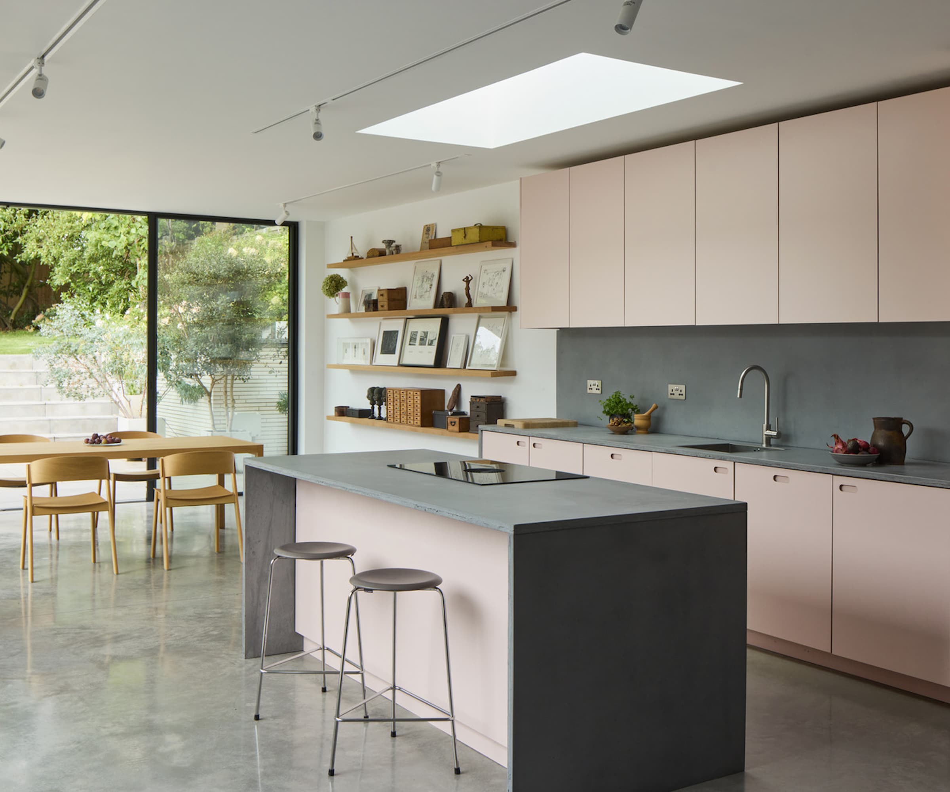
The front of the house uses long-profile Geobricks, used to emphasise the horizontal lines of the home, creating a subtle façade that contrasts with the large windows.
Two separate driveways lead to independent entrances on either side, with a garage positioned to the left. Inside, the rooms on either side of the central studio overlook a courtyard garden, with polished concrete floors and recessed lighting throughout the ground level.
Kitchens fitted with concrete worktops are installed on both sides of the house, along with open-plan living and dining spaces that lead onto the rear garden through sliding glass doors.
Identical bedrooms overlook green roofs
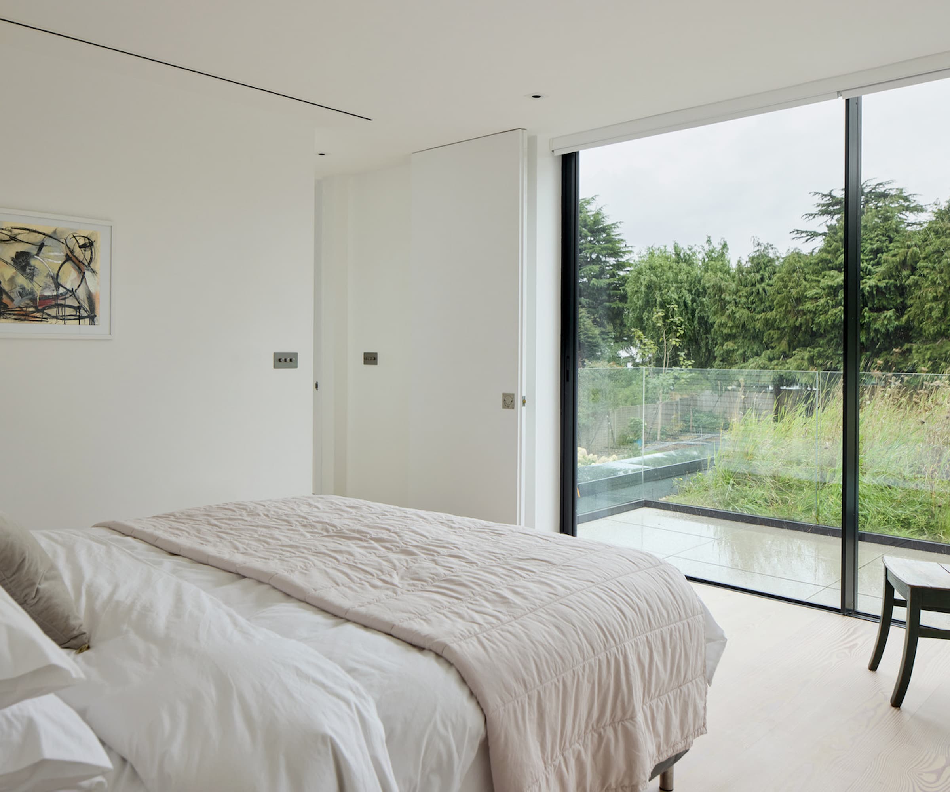
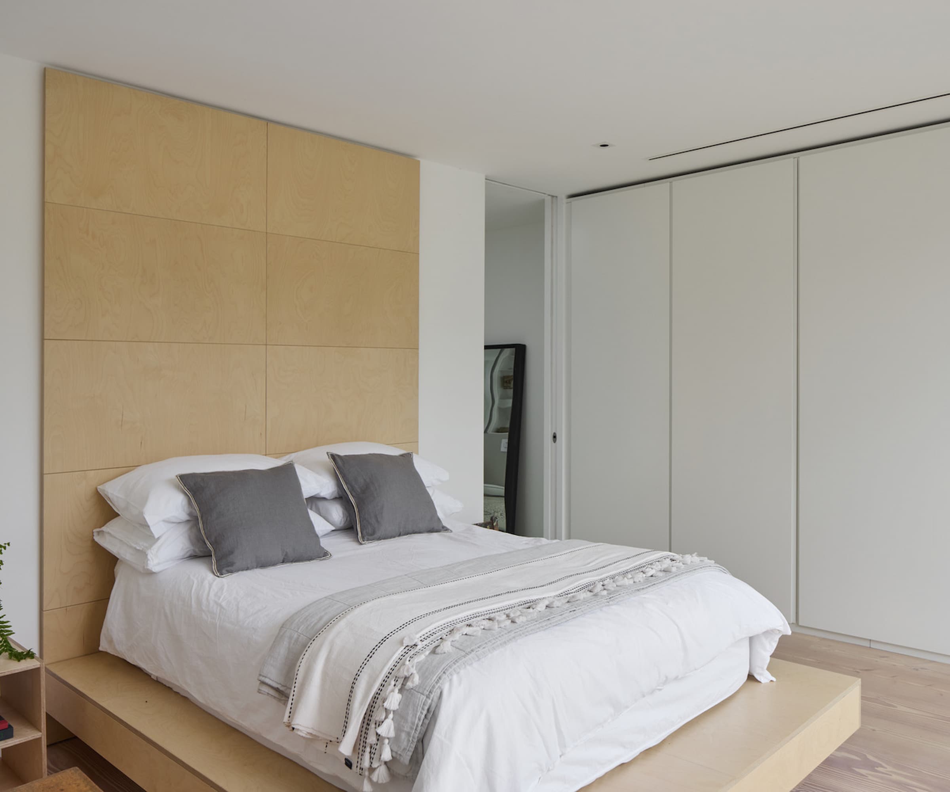
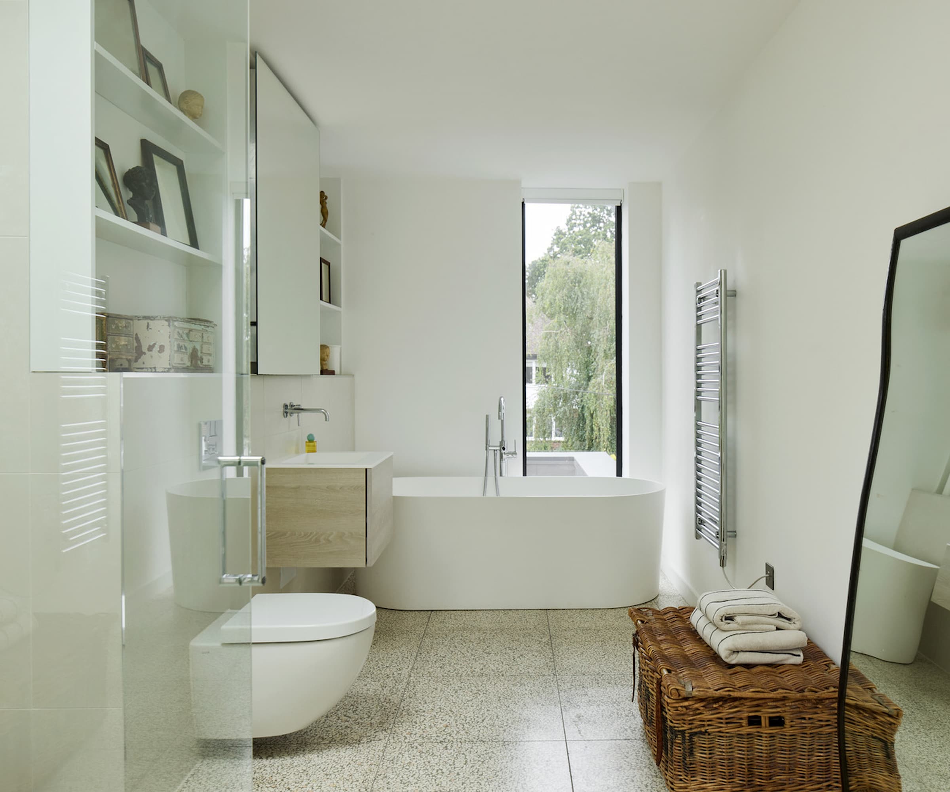
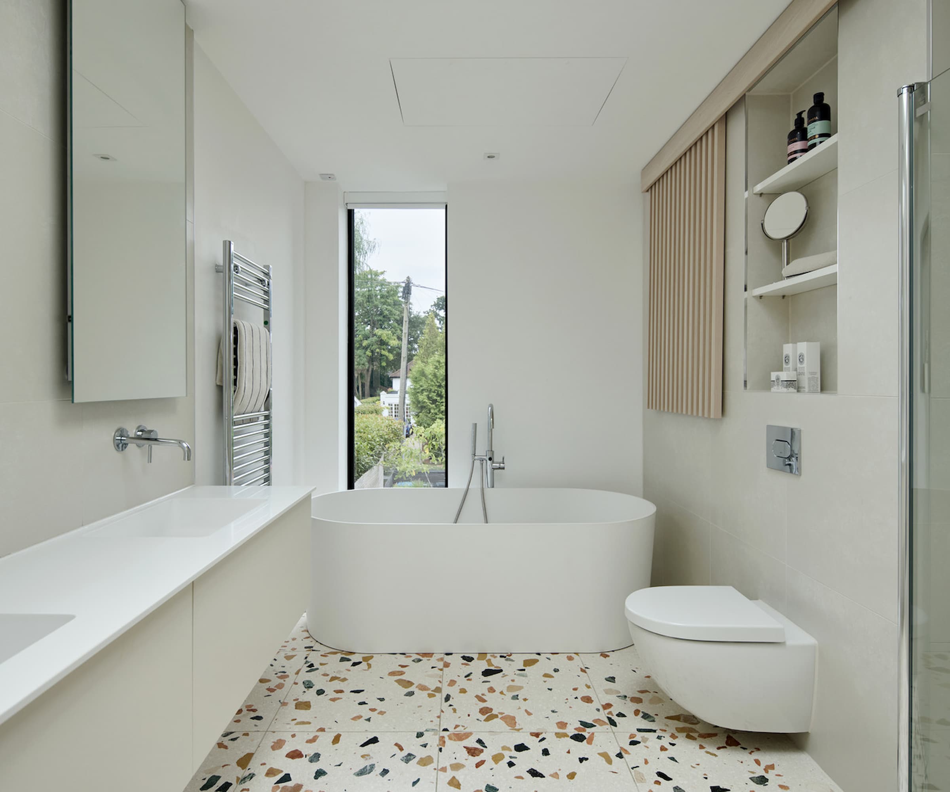
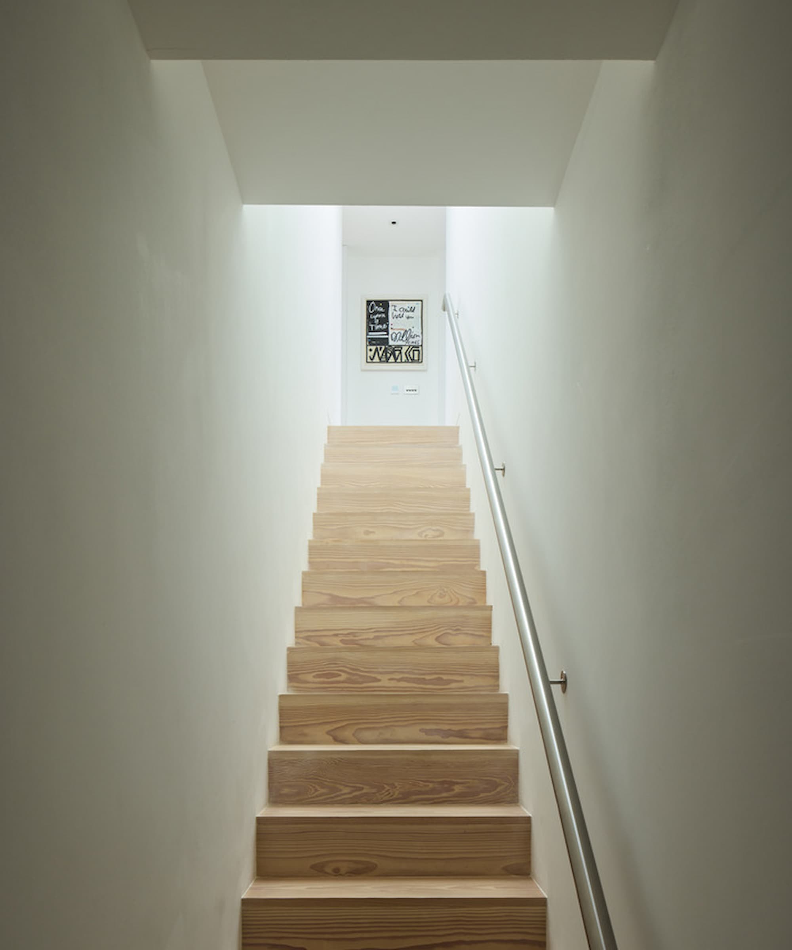
Two Douglas Fir staircases lead to the first floor, where four en suite bedrooms are split on the house's two sides.
Get the Homebuilding & Renovating Newsletter
Bring your dream home to life with expert advice, how to guides and design inspiration. Sign up for our newsletter and get two free tickets to a Homebuilding & Renovating Show near you.
The two principal bedrooms on either side are identical with both having balconies overlooking the rear garden and green roofs, while two additional rooms open onto family rooms.
The two white bathrooms are also identical and are located on the flanks either side of the home.
White brick back of house mirrors black front of house
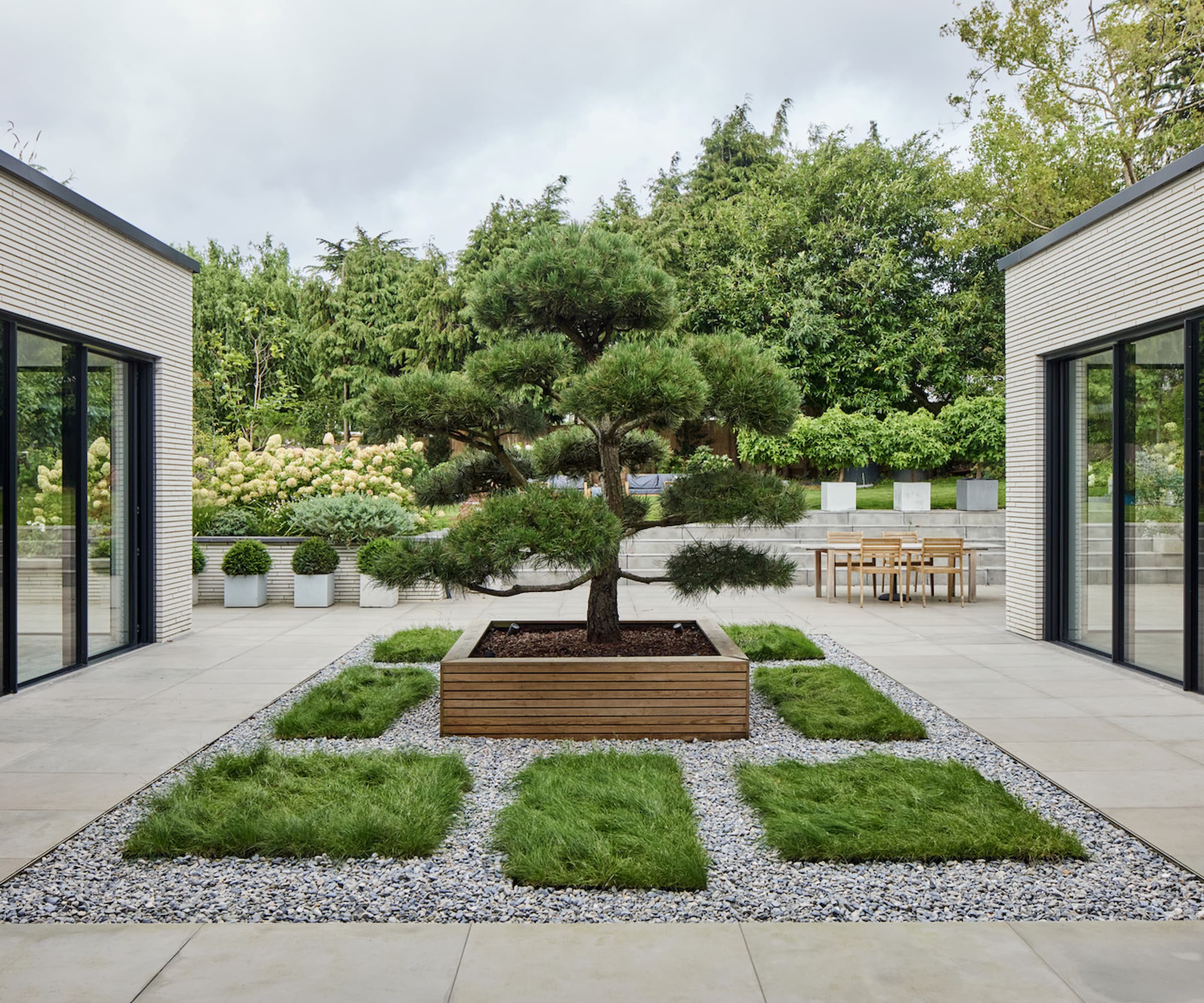
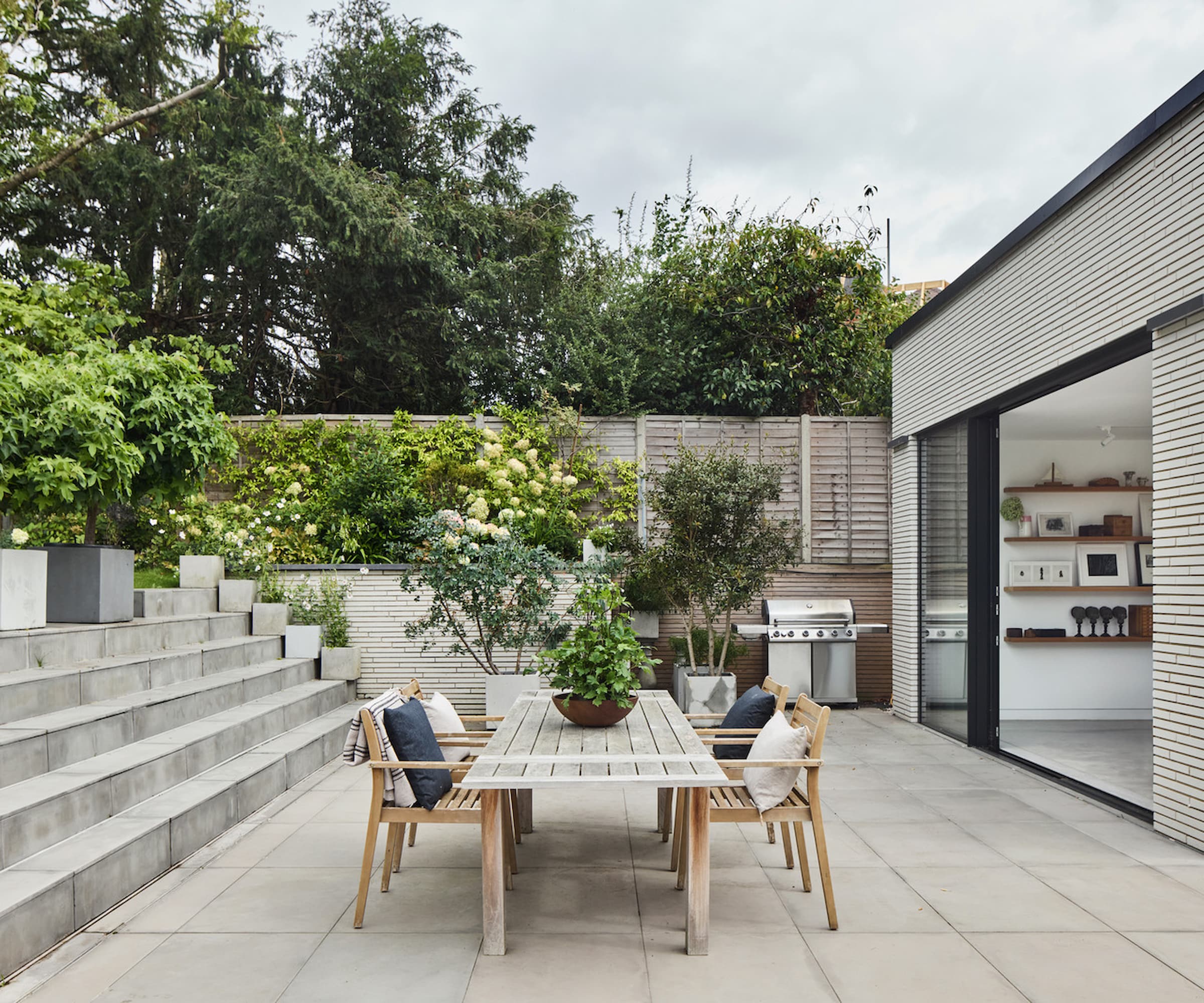
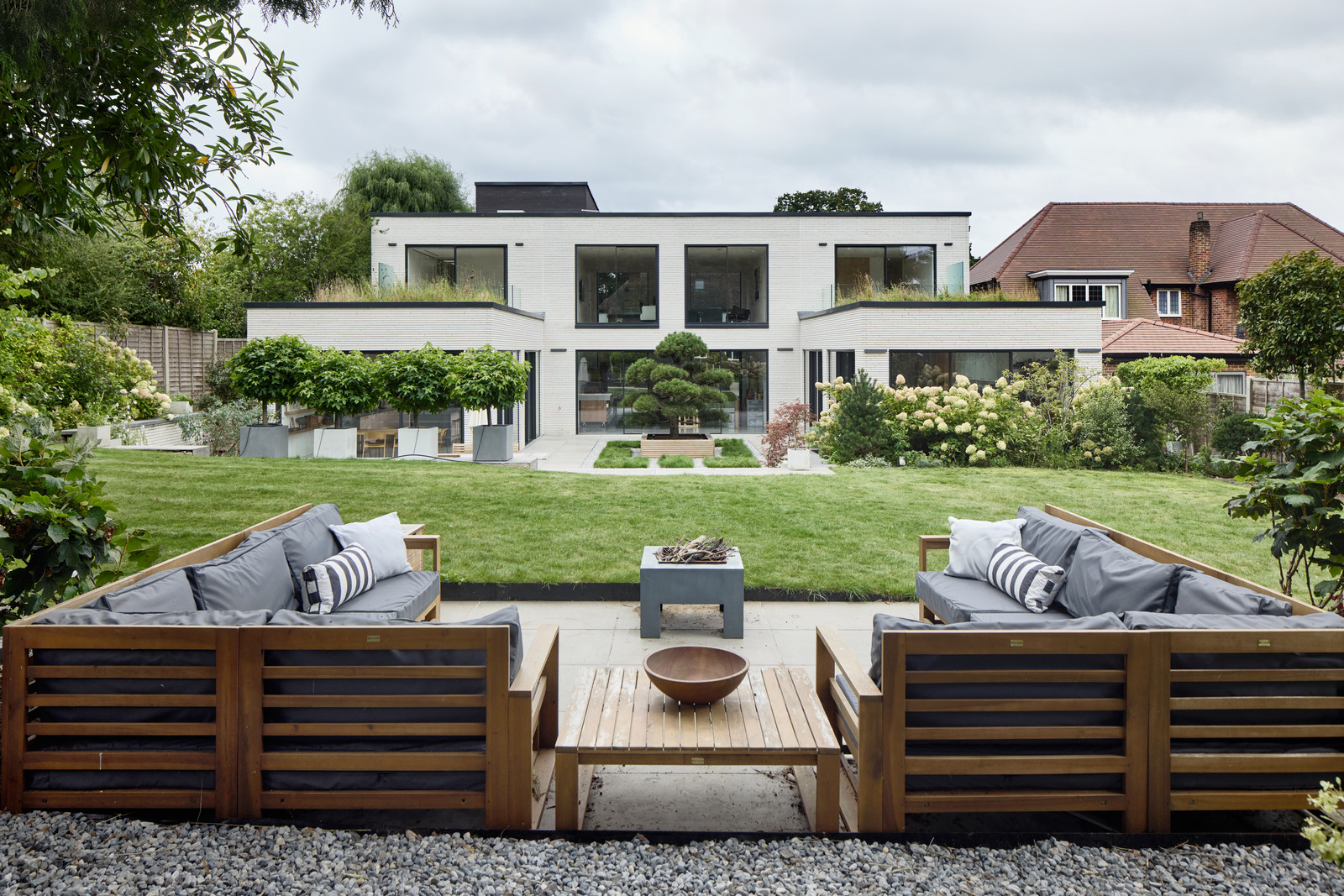
The rear of the property features a white brick façade that mirrors the profile of the dark front.
The garden includes a central courtyard, with a Niwaki bonsai tree as its focal point, and leads to a lawn and terrace for outdoor use.
The flat roofs are covered with sedum and wildflowers, adding natural elements to the overall design.
This house designed by Alan Camp Architects is for sale for £3.5 million on The Modern House.

News Editor Joseph has previously written for Today’s Media and Chambers & Partners, focusing on news for conveyancers and industry professionals. Joseph has just started his own self build project, building his own home on his family’s farm with planning permission for a timber frame, three-bedroom house in a one-acre field. The foundation work has already begun and he hopes to have the home built in the next year. Prior to this he renovated his family's home as well as doing several DIY projects, including installing a shower, building sheds, and livestock fences and shelters for the farm’s animals. Outside of homebuilding, Joseph loves rugby and has written for Rugby World, the world’s largest rugby magazine.
