Stunning self build maximises natural light with double-height, slim sliding glass doors
The double-height glazing maximises natural light to incredible effect
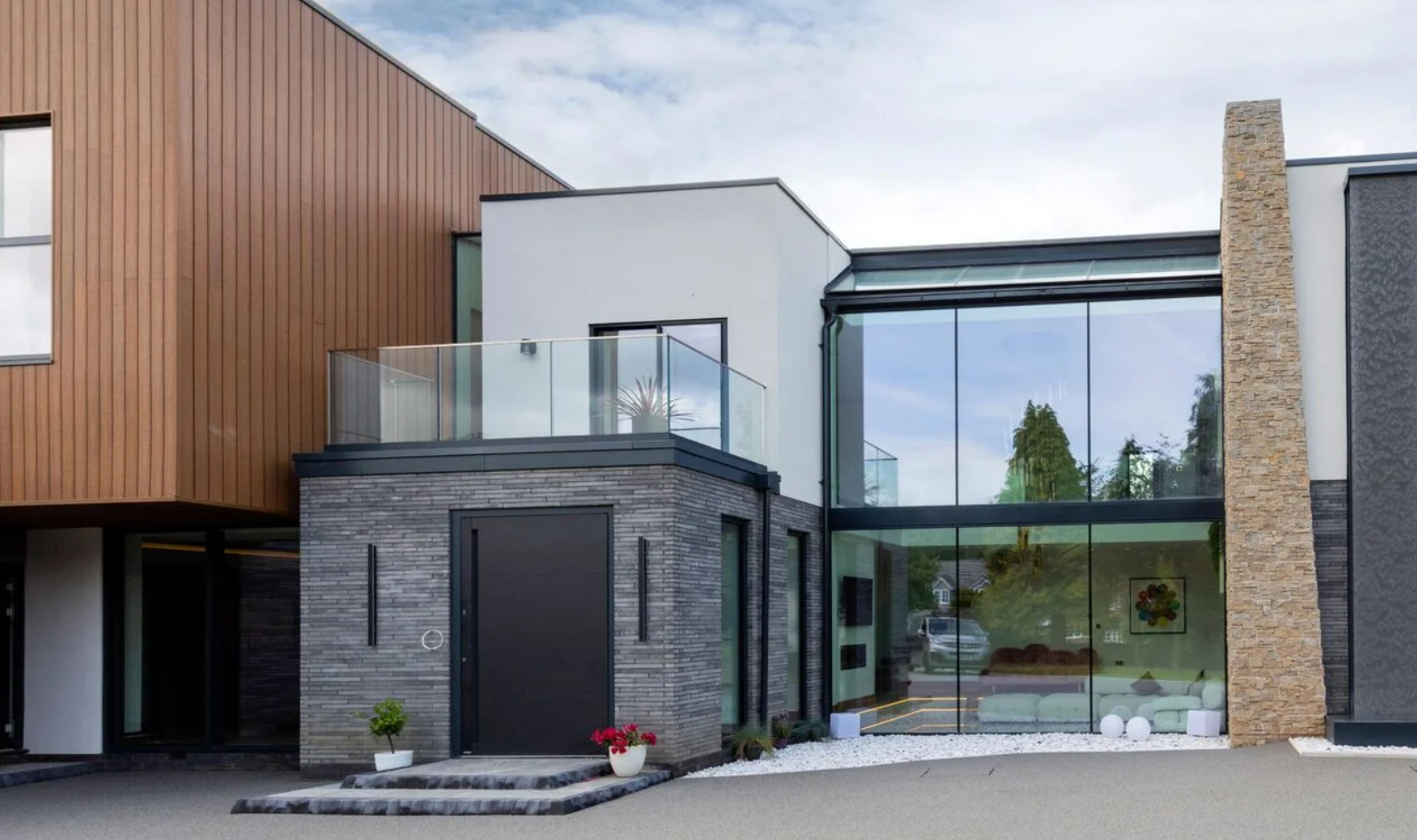
A dilapidated detached bungalow has been transformed into a luxury home that uses architectural glass to stunning effect.
The five-bedroom two-storey self build in Little Aston, Staffordshire, features multiple bathrooms, a bar/lounge, an open-plan kitchen living space, a cinema room, pitched rooflights, and a statement-making sunken drawing room.
The property, designed by MADE Architecture, was repositioned to take full advantage of the northern light and create a warmer south-facing garden.
Custom glazing package includes structural glass atrium
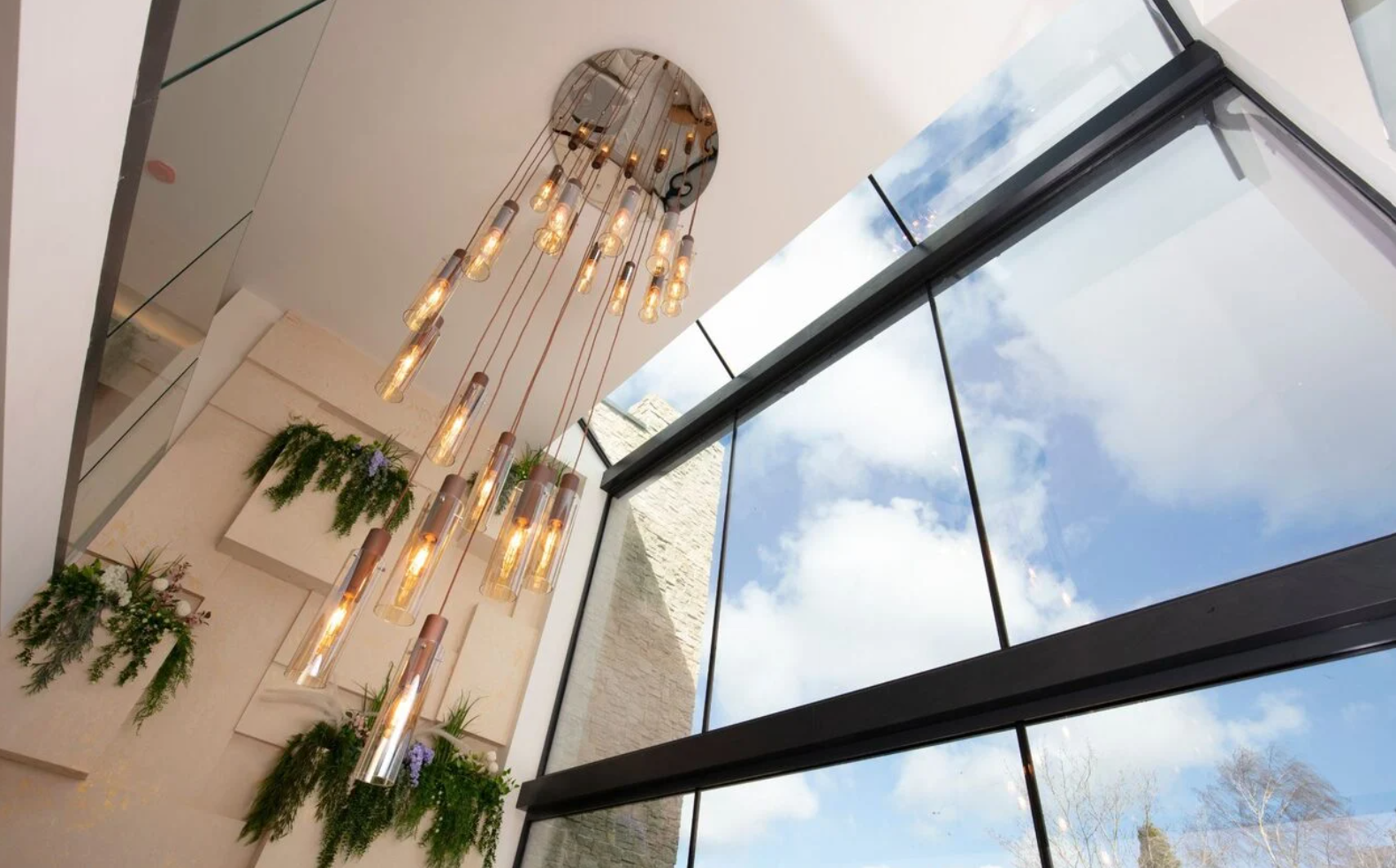
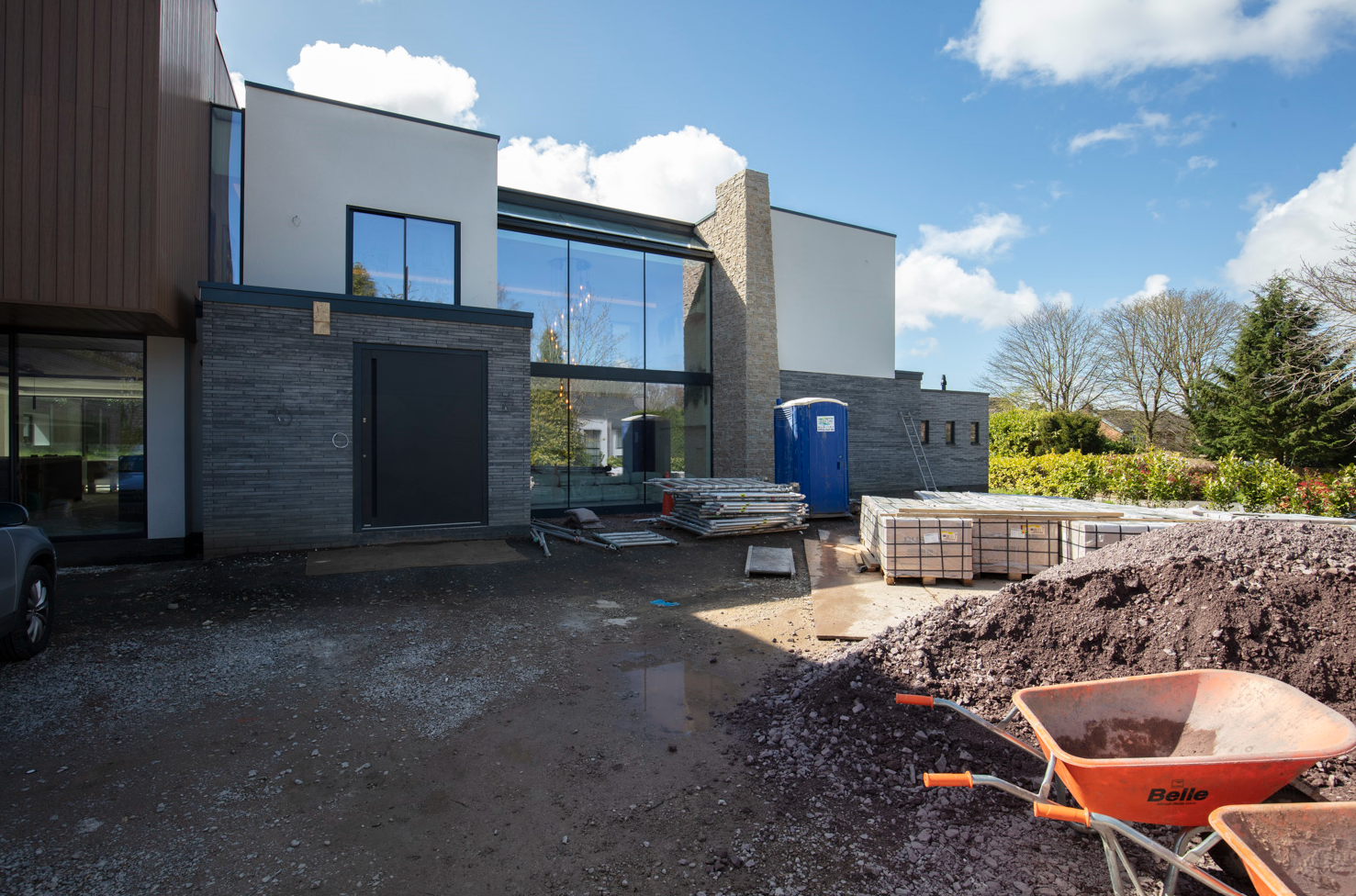
The structural glass atrium features double-height glazing that maximises natural light while enhancing the property's elevation. An up-and-over structural glass roof creates a light-filled atrium in the main lobby and sunken lounge.
MADE said: “The northern face is dominated by a double height glazing to a feature sunken with double height reception/lounge, while the southern face has deeper reveals and brise soleil to keep any strong sunlight out but still provide a copious amount of natural light into the rooms.”
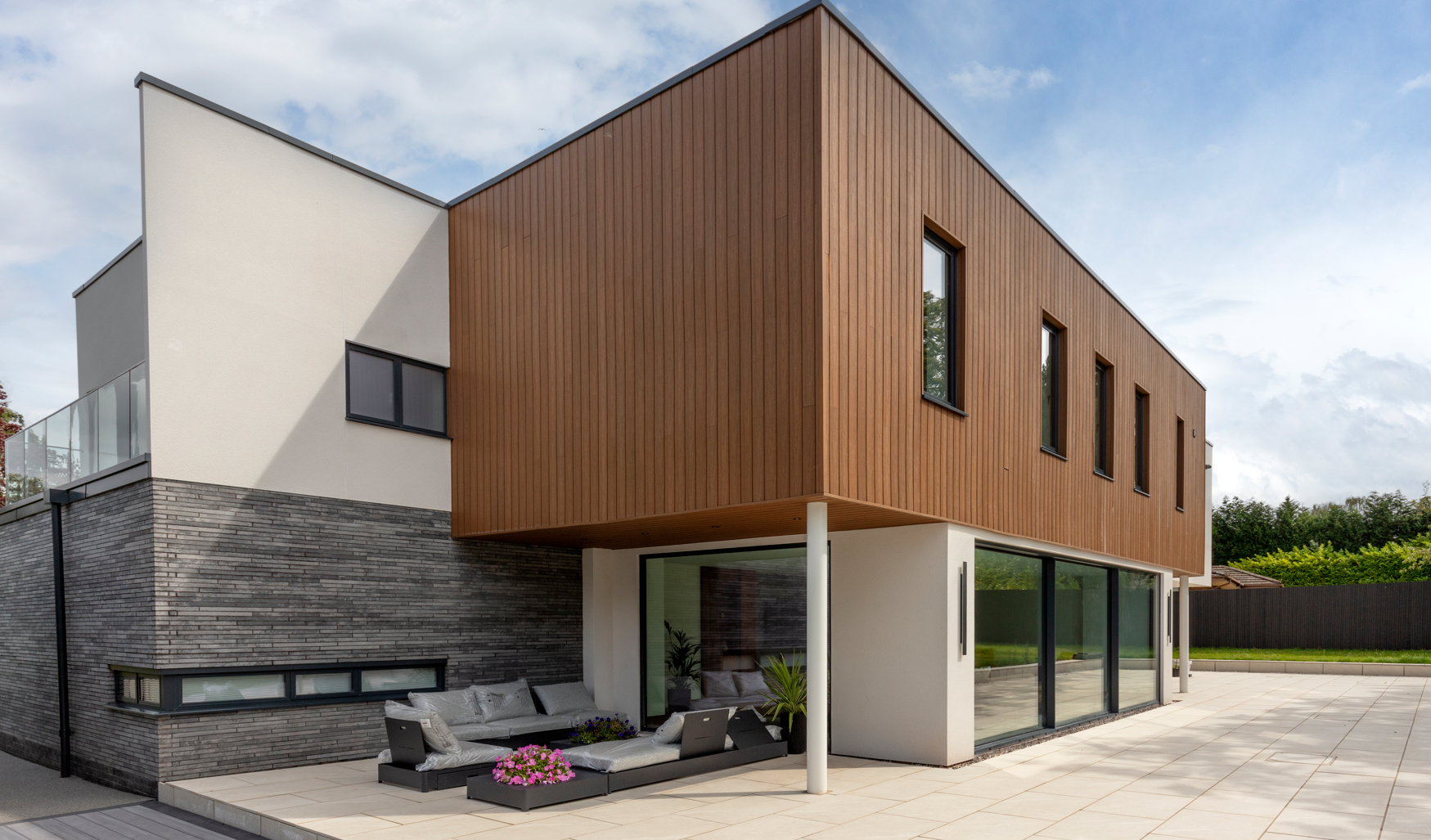
It is an excellent example of daylighting, a passive architectural strategy for modelling how natural light enters a building and the effect it has on the environment inside.
The practice is based on a distinction between direct sunlight and diffused daylight as discrete sources of natural light in the home.
Get the Homebuilding & Renovating Newsletter
Bring your dream home to life with expert advice, how to guides and design inspiration. Sign up for our newsletter and get two free tickets to a Homebuilding & Renovating Show near you.
Slim sliding glass doors throughout
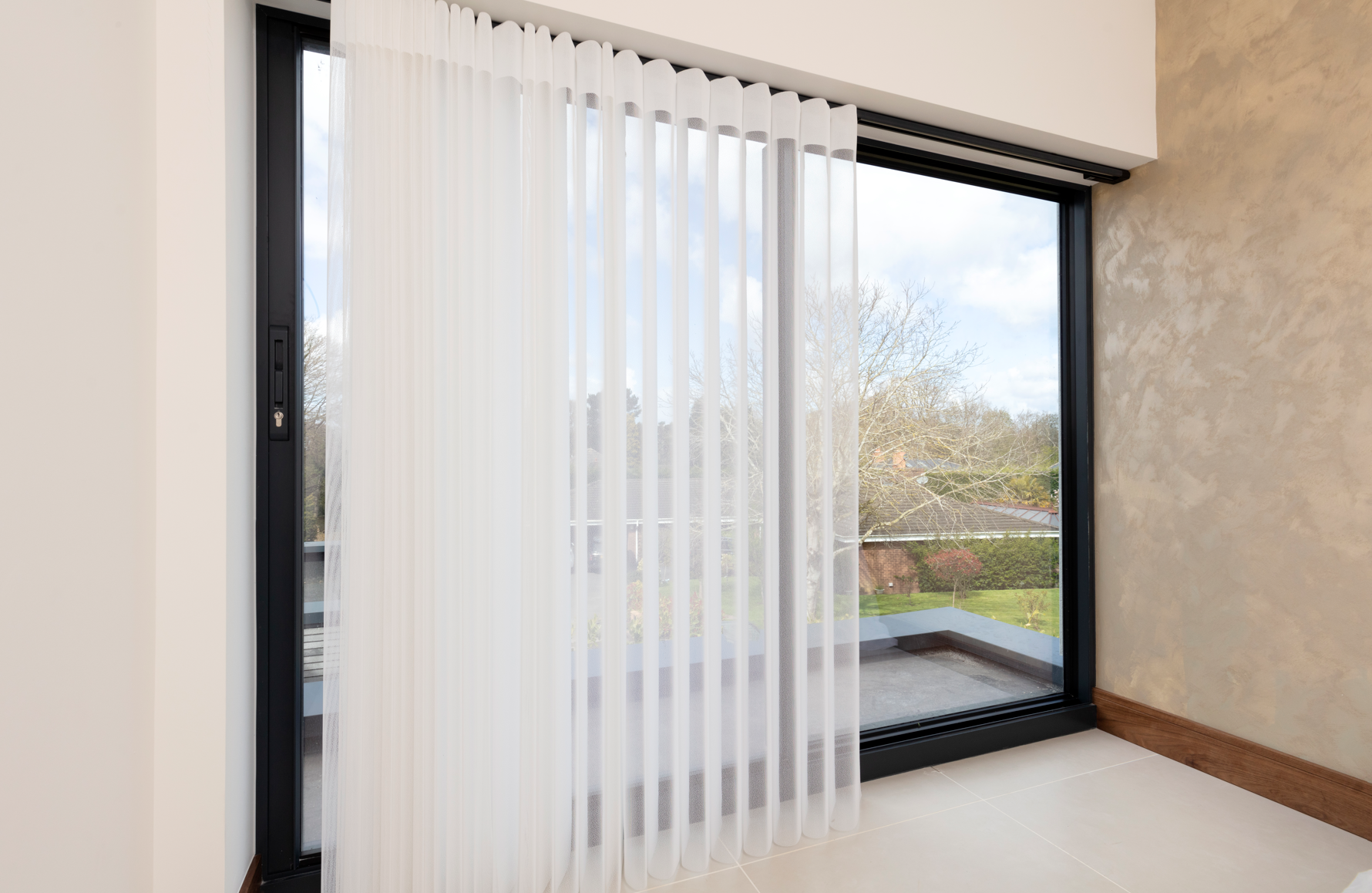
Ultraslim sliding glass doors are installed throughout the model five-bedroom home.
The three-leaf arrangement of slim-framed sliding patio doors are installed to the ground floor rear elevation creating an aperture spanning more than seven metres.
Michelle Martin, IQ Glass Marketing Manager, said: “Architectural glazing has advanced significantly in recent years with toughening plants increasing their capabilities. Therefore, ambitious design visions can be realised with large elevations of glass made to create beautiful light-filled spaces to the front of replacement dwellings and new builds.
“Plus, leading architectural glaziers such as IQ Glass can achieve ultimate thermal performance with their thermal break technology meaning that there is no compromise or trade-off with other glazing elements throughout a build.”
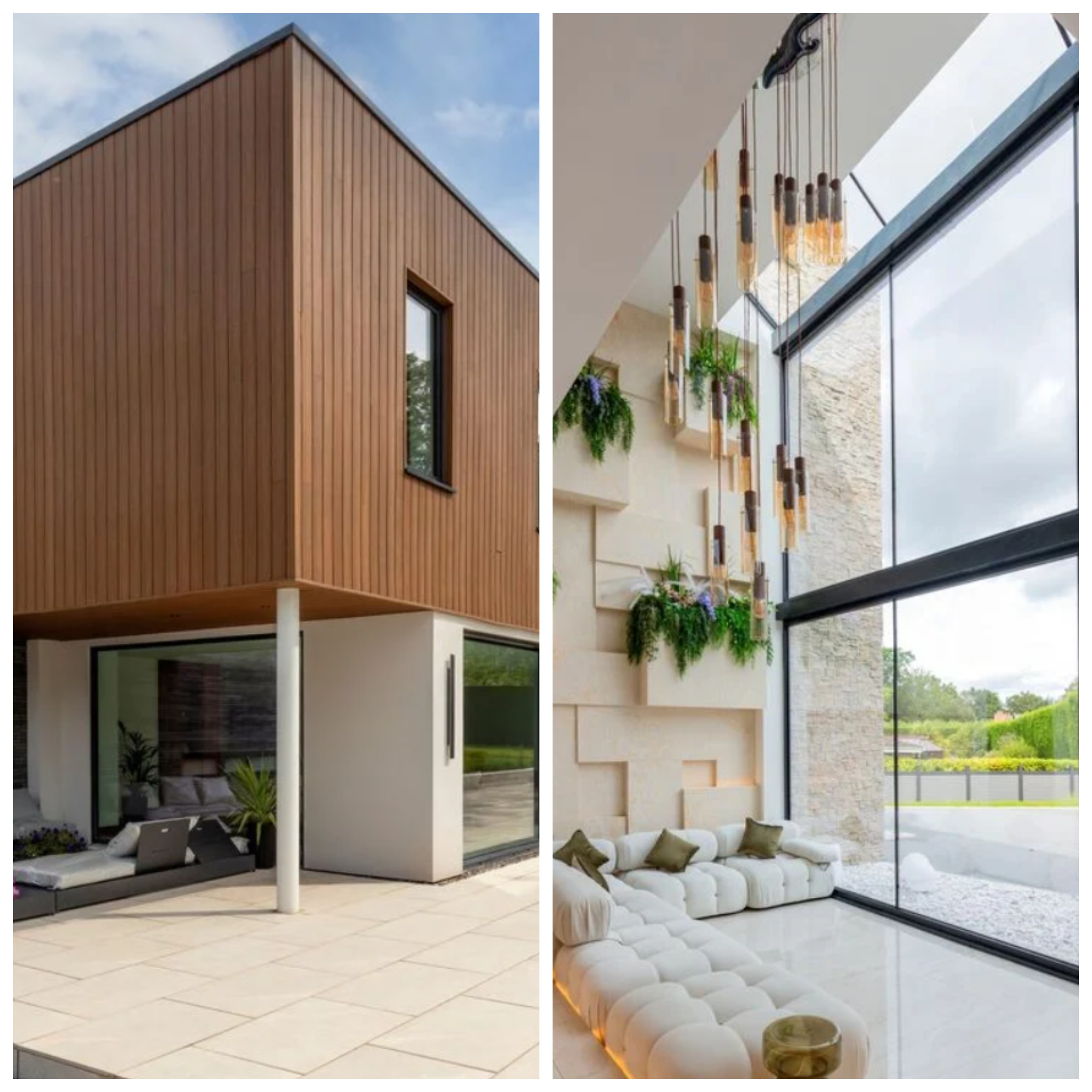
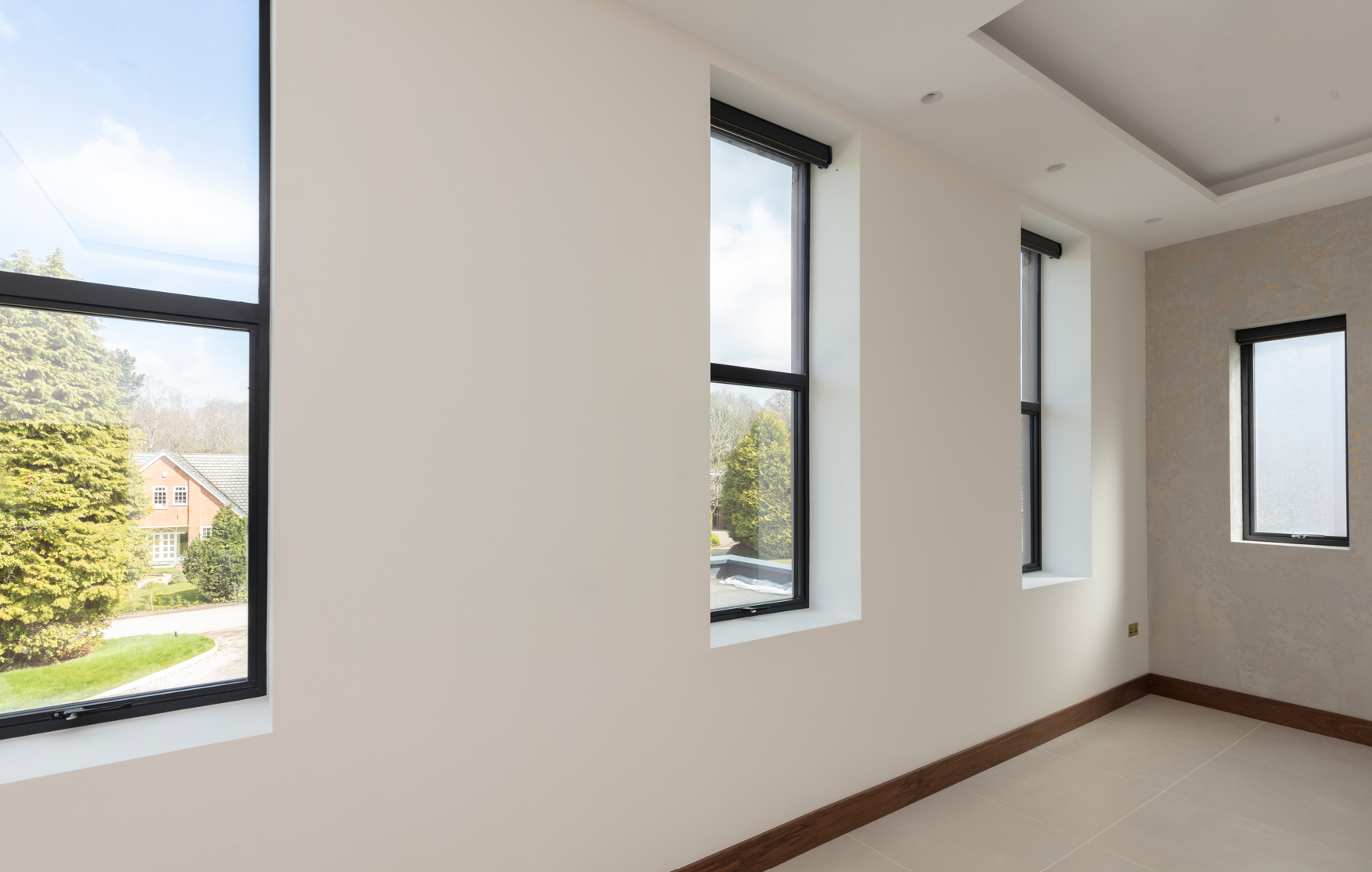
Stone feature living wall included
The atrium features an imposing stone feature wall with brutalist-style blocks softened by plants.
Brutalist design simplifies ornamentation, so interiors use textures to create a layered look at the centre of the home.
The 550m2, timber clad property costs approximately £1.2m and was completed in August 2023 by architects MADE.
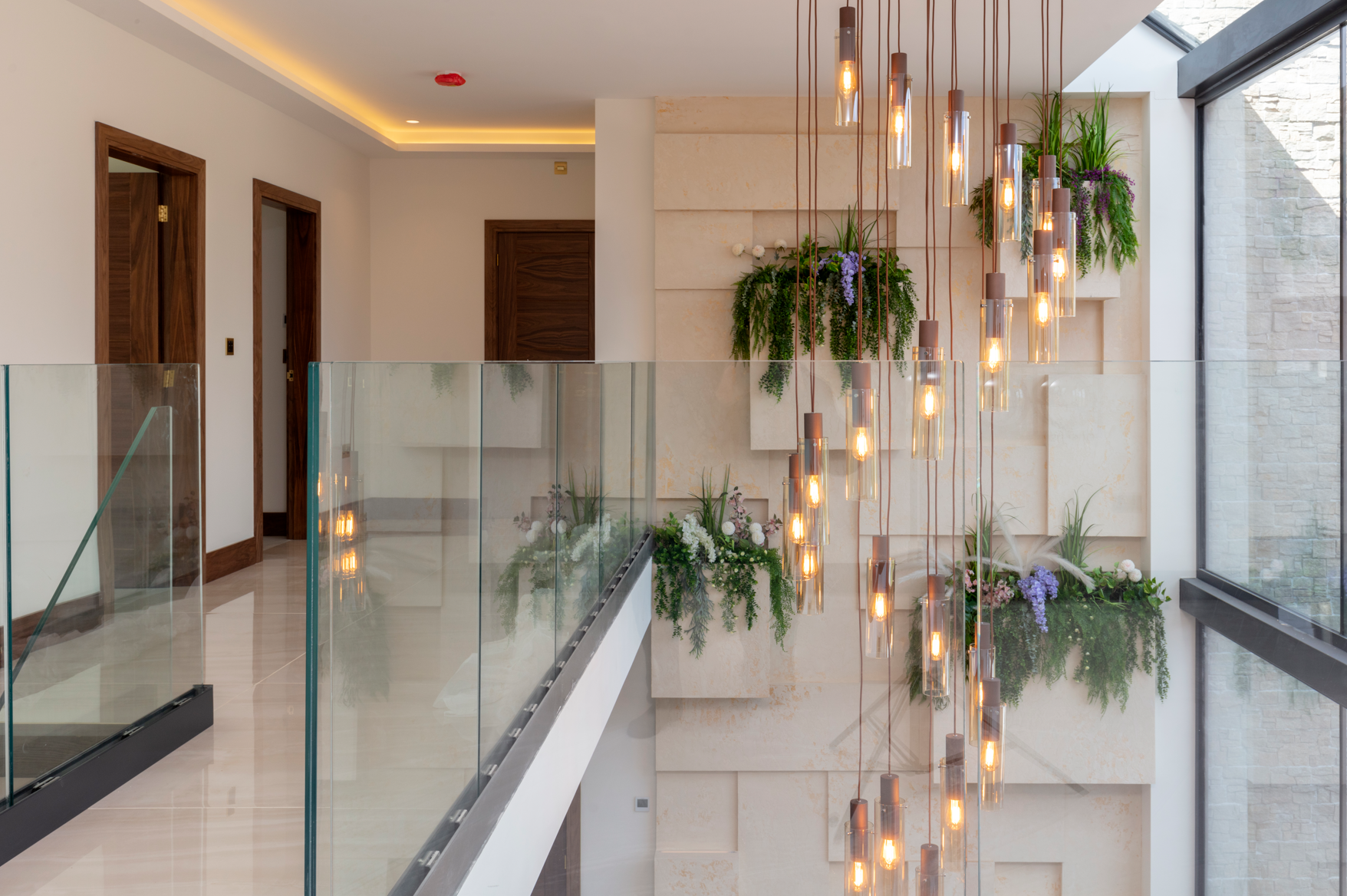
Sam is based in Coventry and has been a news reporter for nearly 20 years. His work has featured in the Mirror, The Sun, MailOnline, the Independent, and news outlets throughout the world. As a copywriter, he has written for clients as diverse as Saint-Gobain, Michelin, Halfords Autocentre, Great British Heating, and Irwin Industrial Tools. During the pandemic, he converted a van into a mini-camper and is currently planning to convert his shed into an office and Star Wars shrine.

