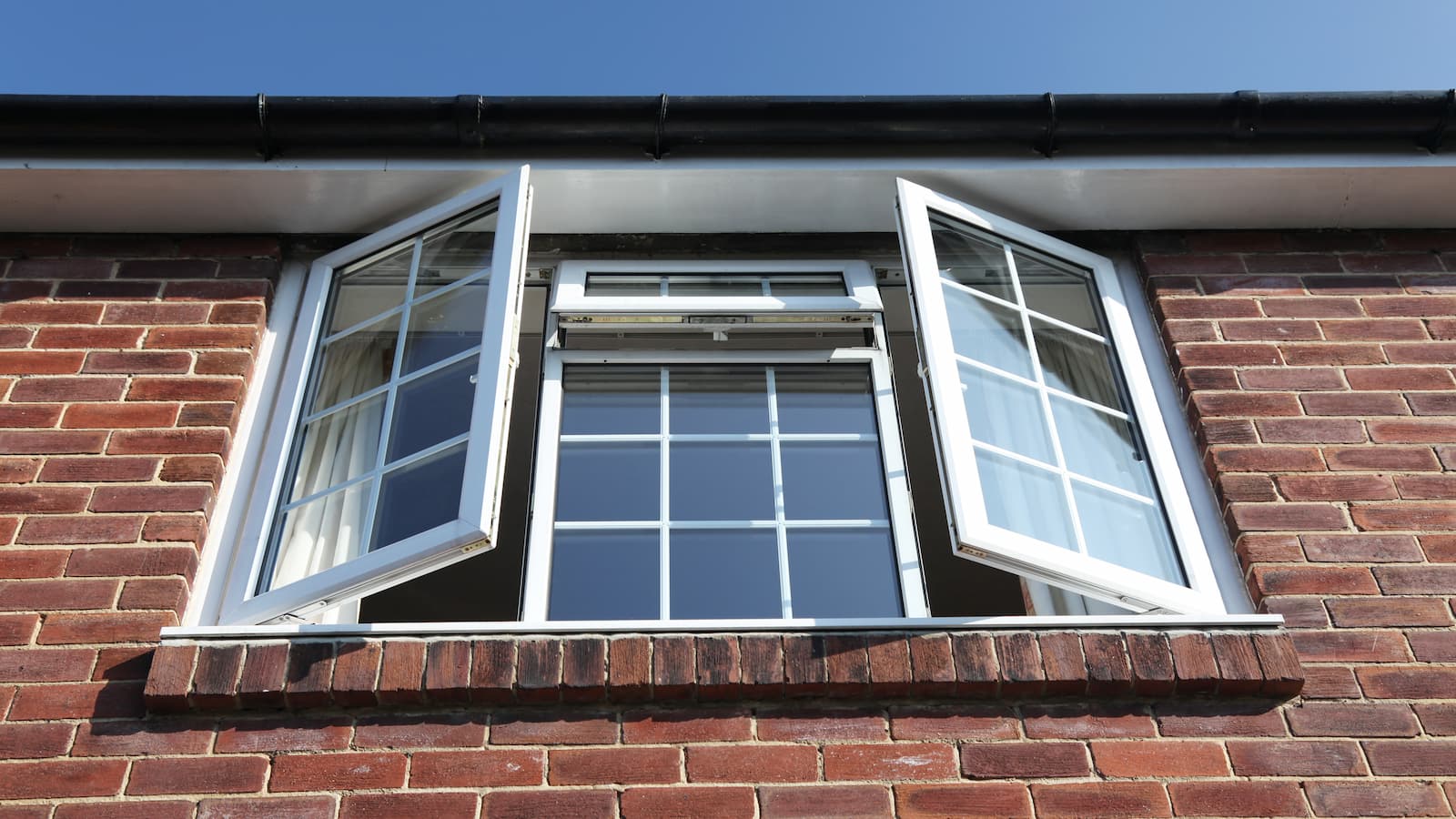Self build with six different window styles on its front elevation puzzles passers-by
The new build has an unusual assortment of window types, leading to passers-by feeling unsettled when walking past

A self build in London has raised eyebrows because it uses six different types of windows at the front of the property.
The property in North London has casement, tilt and turn and other window designs and has drawn strong reactions on social media.
It was pictured by a walker on the Green Link Walk, a 15-mile walking and cycling route from Epping Forest to the centre of Peckham.
Two different casement windows
The property, dubbed “rather unnerving” by one social media user, has two different casement window designs on the front.
Casement windows are a very common sight in the UK and are one of the more popular window styles as they are suitable for all kinds of house styles, from cottages to modern homes.
These windows are attached to their frame by side hinges and usually open outwards. The number of panes within these windows varies, from those that feature a simple, single pane of glass, to those with leaded lights.
Saw this house when I was doing the #GreenLinkWalk 😳 pic.twitter.com/UbtkrrLfhnMarch 18, 2024
Two narrow tilt and turn windows to the right
There are two tilt and turn windows to the side of the property, but they appear to be of different sizes, creating an unsettling effect. The junked car carcass in the front garden didn't do much to help with this unease either.
Get the Homebuilding & Renovating Newsletter
Bring your dream home to life with expert advice, how to guides and design inspiration. Sign up for our newsletter and get two free tickets to a Homebuilding & Renovating Show near you.
Tilt and turn windows can either be opened to tilt inwards, usually from the top down, for ventilation, or to open from side hinges inwards – a bit like a casement in reverse.
One user of X, formerly Twitter, quipped: “Pick and mix windows!”, while another added: “I need to see the planning drawings for this.”
Tetrahedron of windows up top
The top floor features a triangular window that don’t appear to conform to any common design.
It may be a type of bay window called an Oriel, which start above ground level and are supported by corbels or brackets as they jetty out from the main walls of a building
One social media commenter said: “Unless it’s a massive prism, I don’t see the point of the triangular window.” Another added: “Tell me what windows would you like? Yes please!”
Sam is based in Coventry and has been a news reporter for nearly 20 years. His work has featured in the Mirror, The Sun, MailOnline, the Independent, and news outlets throughout the world. As a copywriter, he has written for clients as diverse as Saint-Gobain, Michelin, Halfords Autocentre, Great British Heating, and Irwin Industrial Tools. During the pandemic, he converted a van into a mini-camper and is currently planning to convert his shed into an office and Star Wars shrine.

