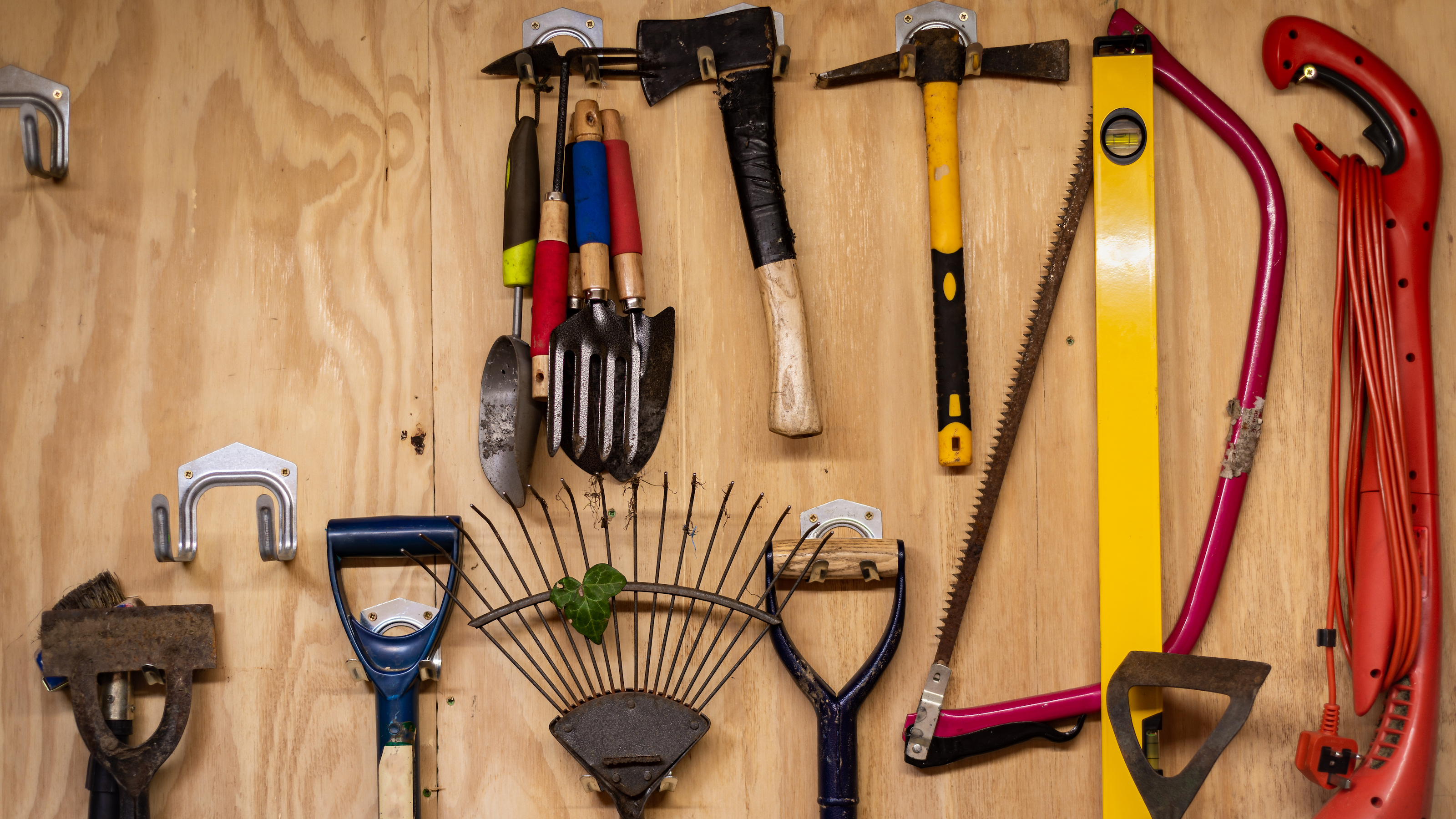See inside this 'iceberg' home with fingerprint access and a secret garage
The home is an unusual property as it may seem small on the surface but has a much larger underground lair
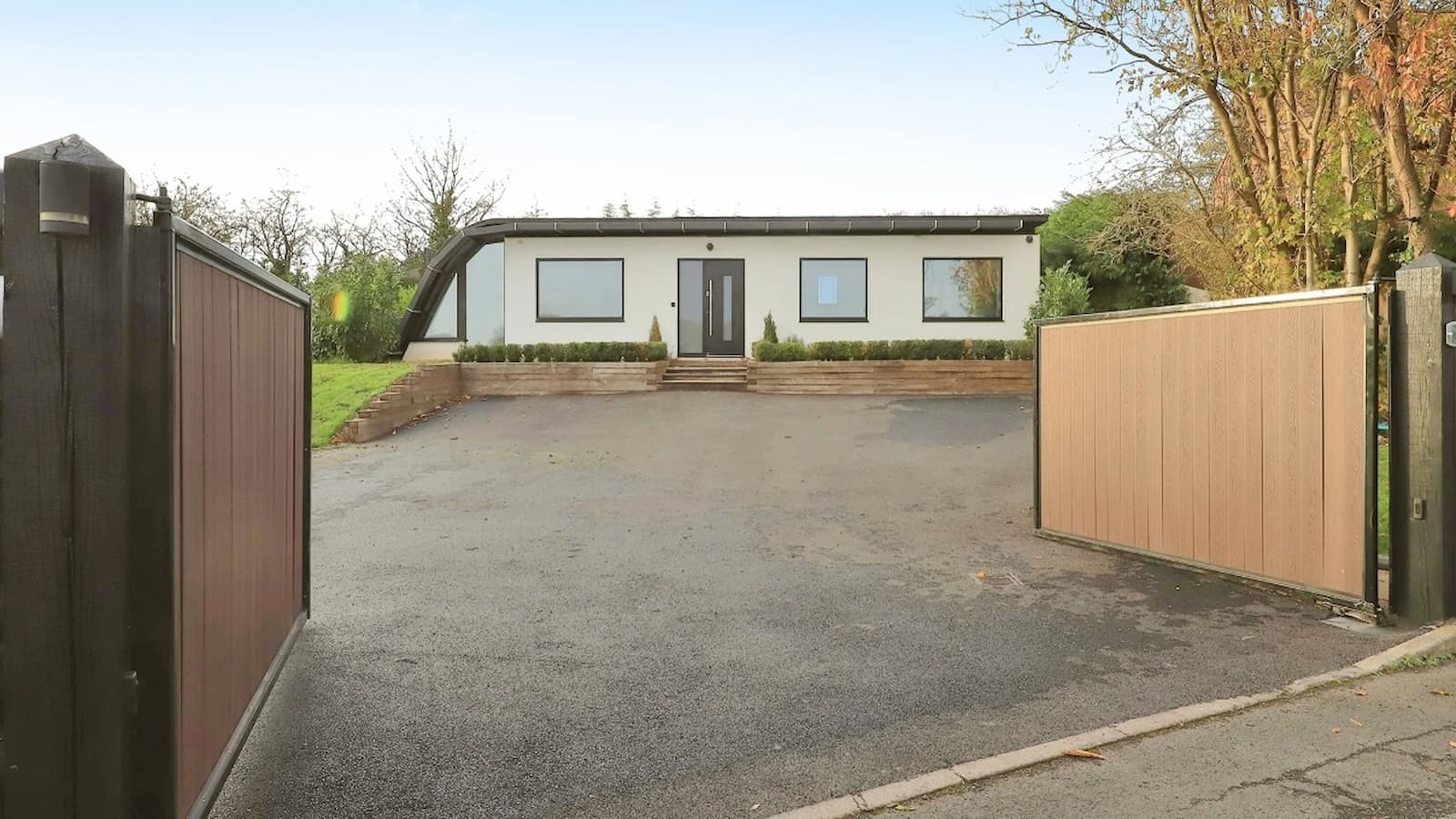
From the front this house seems a small, unspectacular home with not much space, but inside it reveals much deeper layers.
The home has a large underground floor that has two bedrooms, a garage/gym, a bathroom and utility that can be accessed via a secret driveway creating an iceberg house style.
The modern house has been put up for sale for £700,000 and we take you on a tour through this unusual property.
Fingerprint entry with bedrooms underground
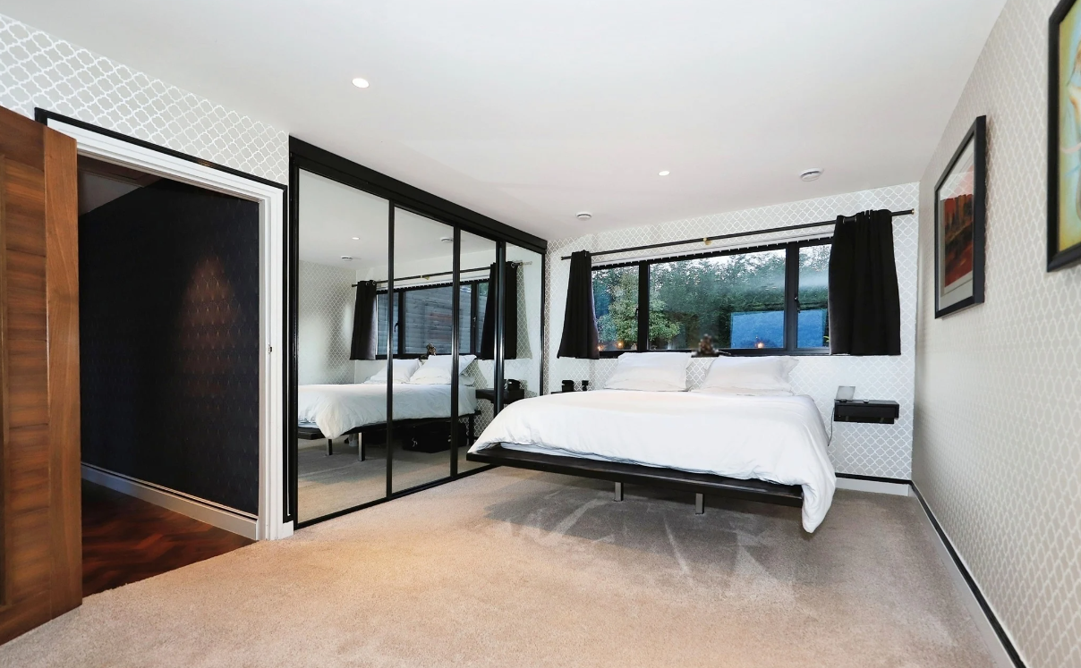
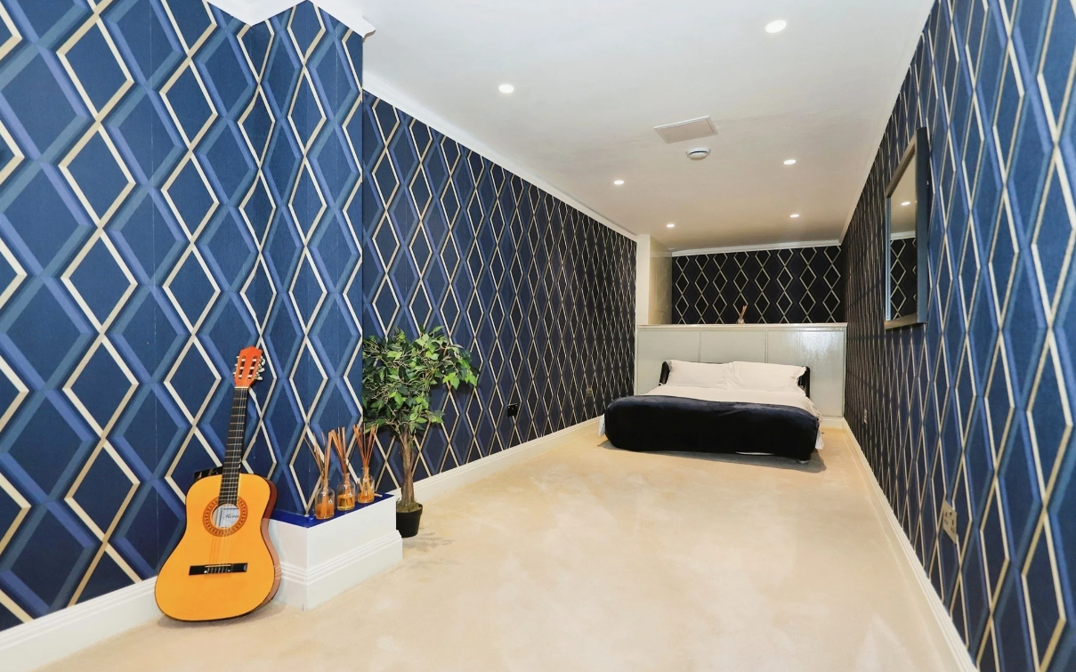
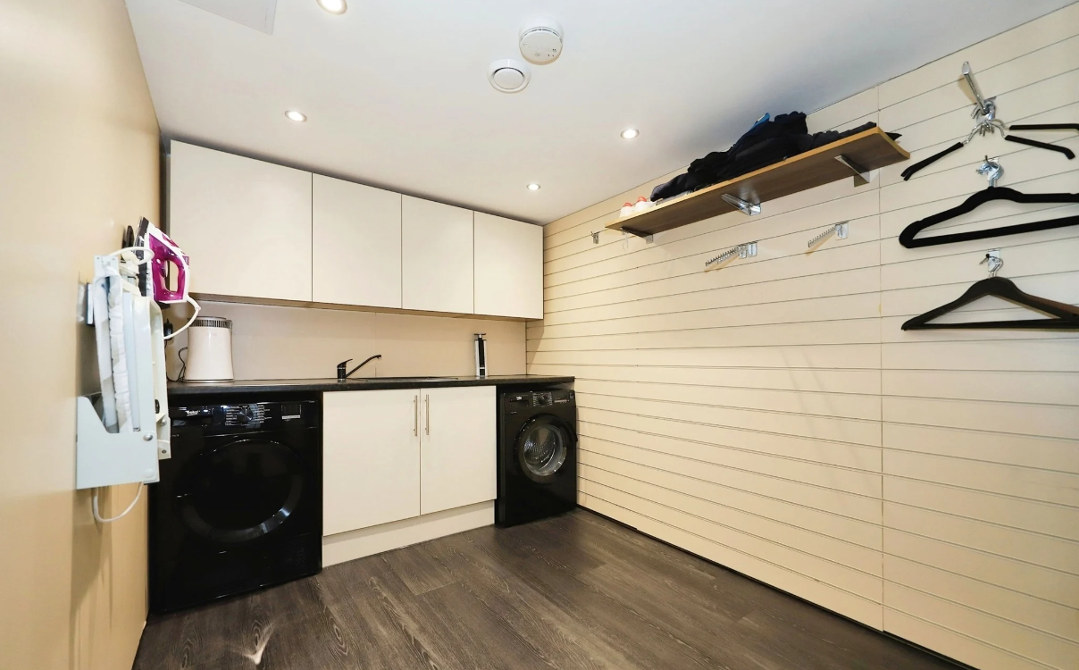
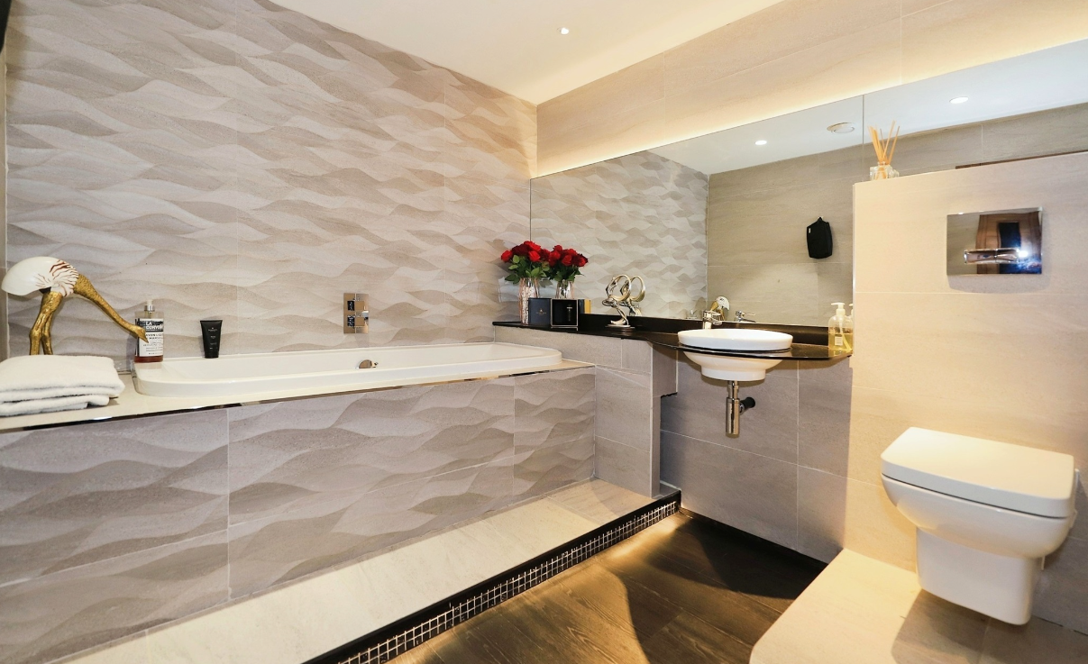
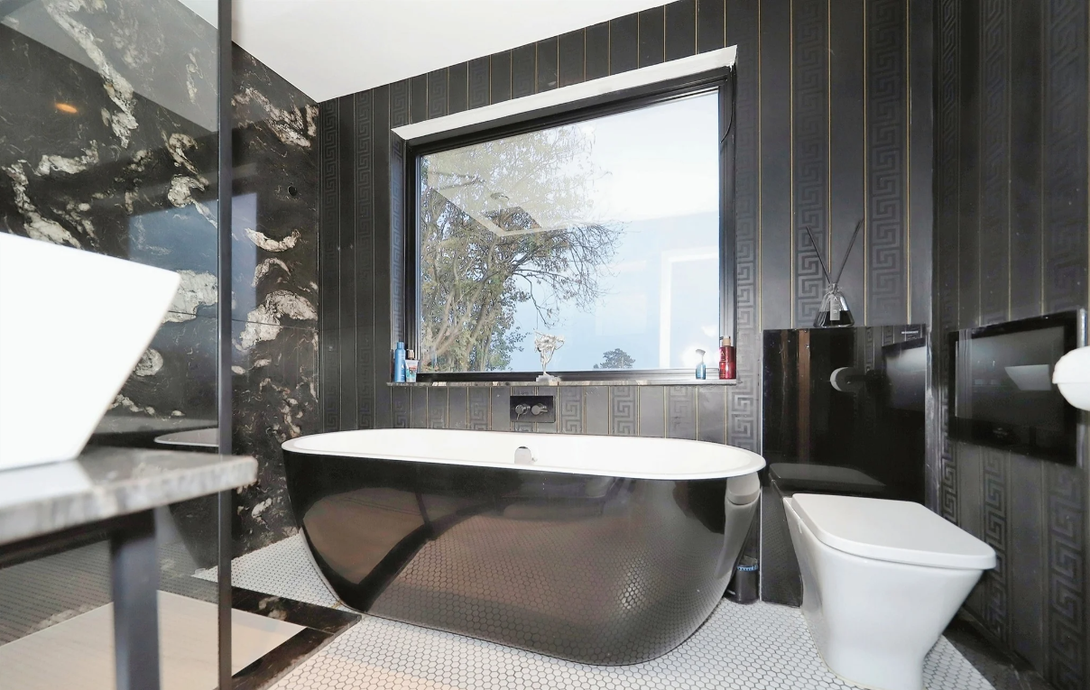
Upon entering this house via its smart door fitted with finger print recognition, removing the need for keys, lower floors are apparent showing a much larger underground living space.
The lower floors are accessed via a metallic stairway leading to a second hallway.
In the lower floors there are two ceramic floor bedrooms, a bathroom suite, a utility room and an under stair storage area. The current owner also made sure there is a smart TV in the bathroom, positioned so it can be watched while soaking in the bath, as well as privacy glass in the windows.
Secret underground garage around the back
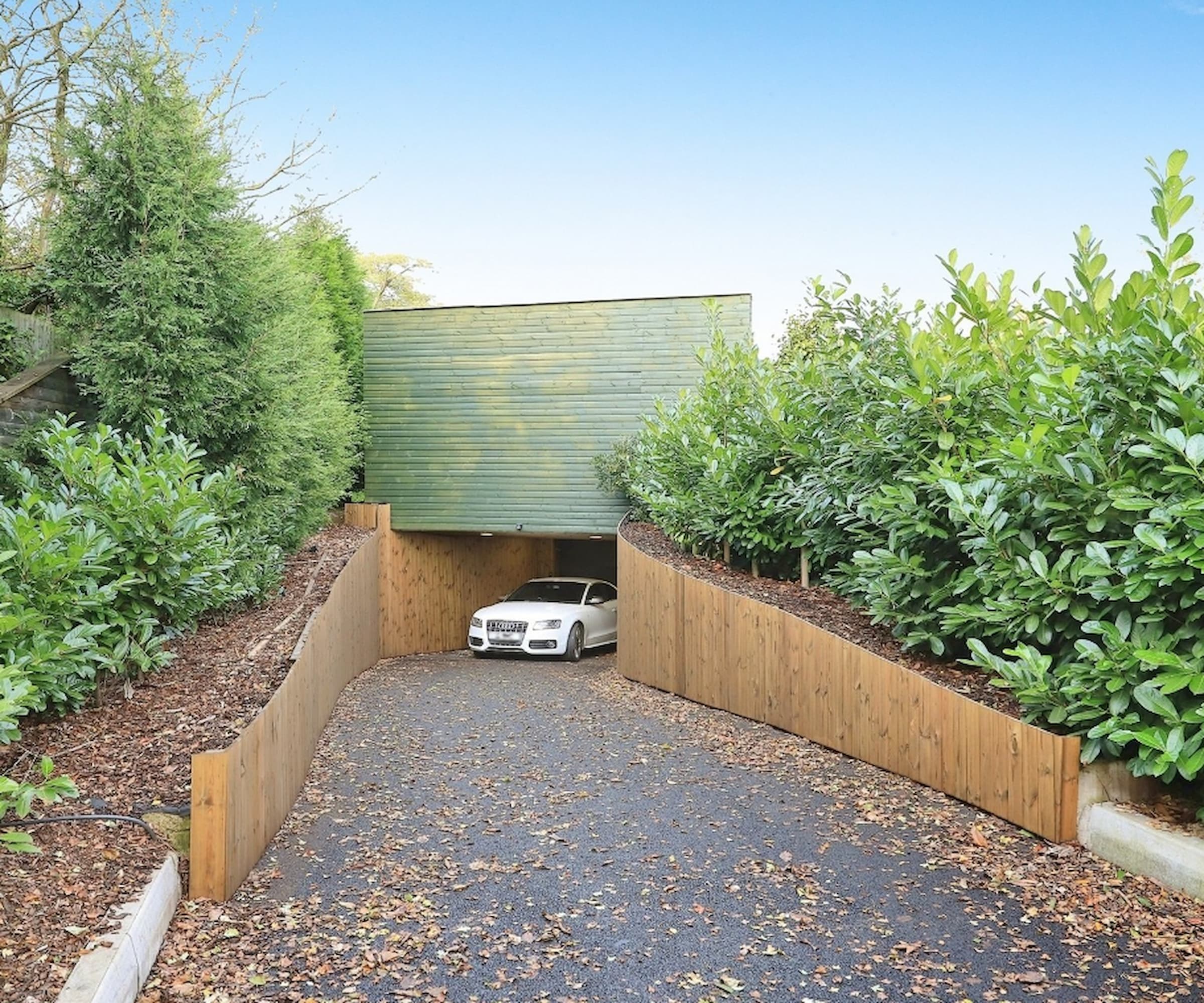
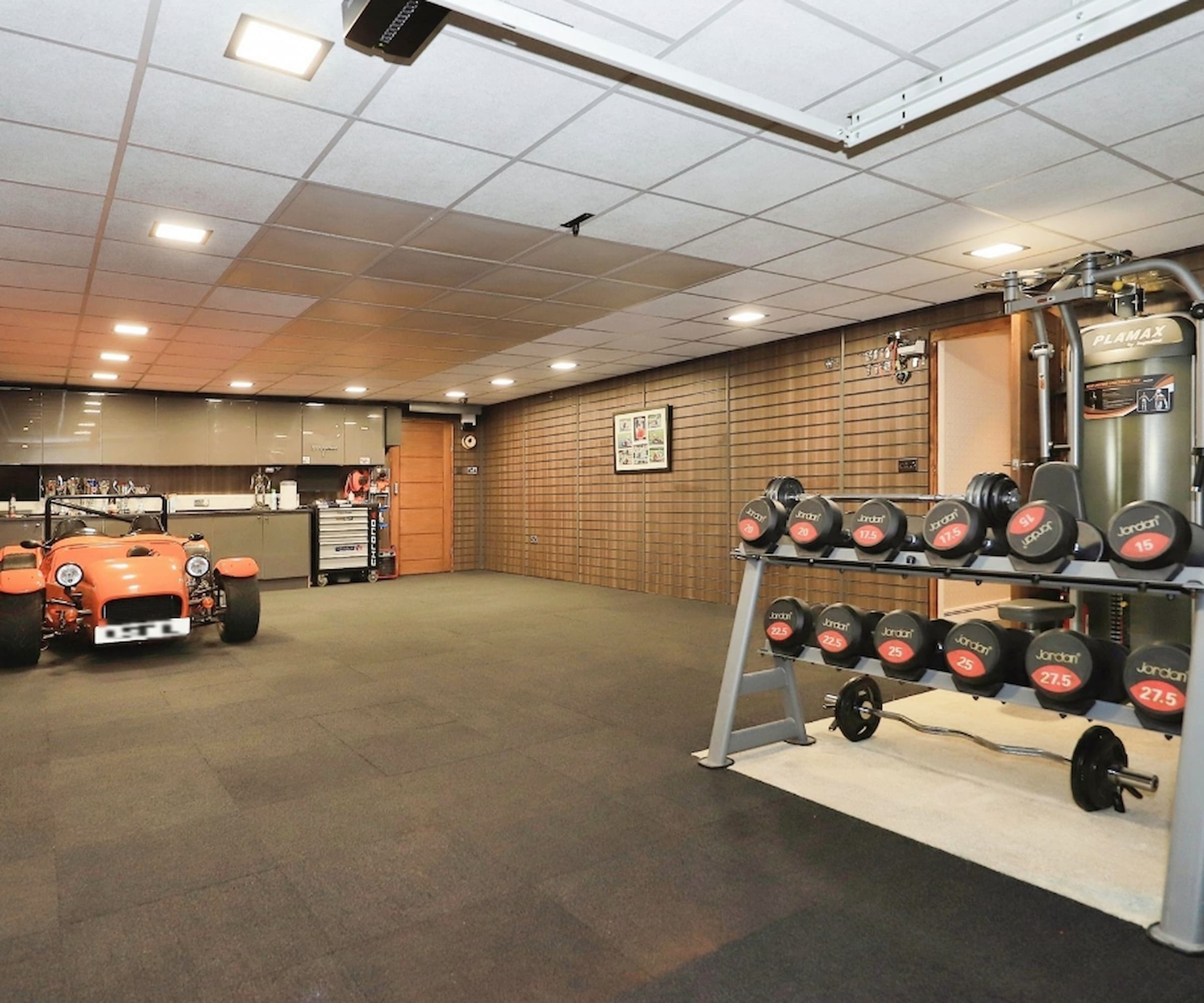
The underground garage includes space for a home gym
The underground section of the house also is accessible by a garage with key code entry via a secret, sweeping driveway.
Get the Homebuilding & Renovating Newsletter
Bring your dream home to life with expert advice, how to guides and design inspiration. Sign up for our newsletter and get two free tickets to a Homebuilding & Renovating Show near you.
As well as parking, the garage design also includes space for a gym that includes recess lighting, underfloor heating and an emergency fire exit hatch.
Above ground is open plan to make use of natural light
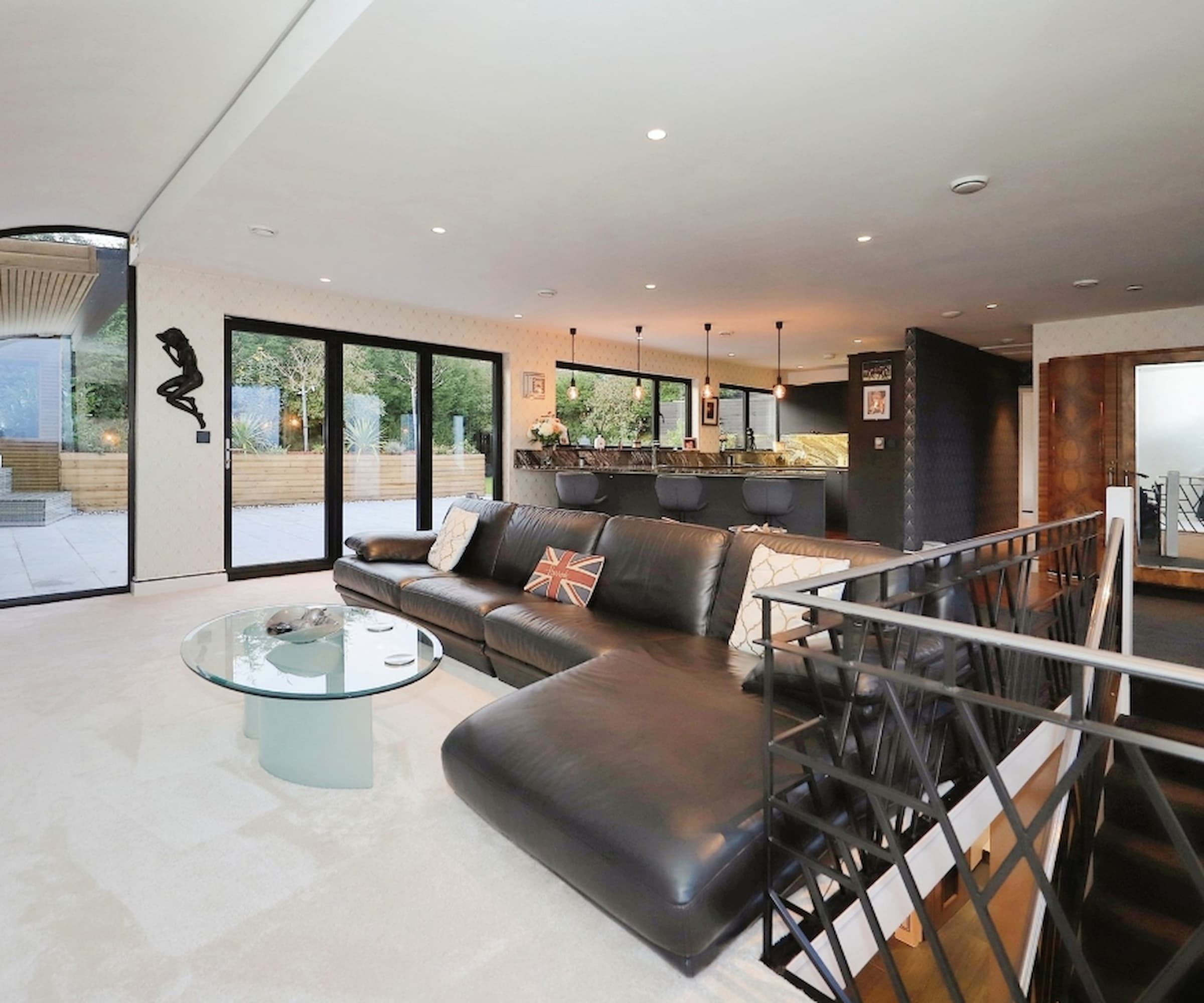
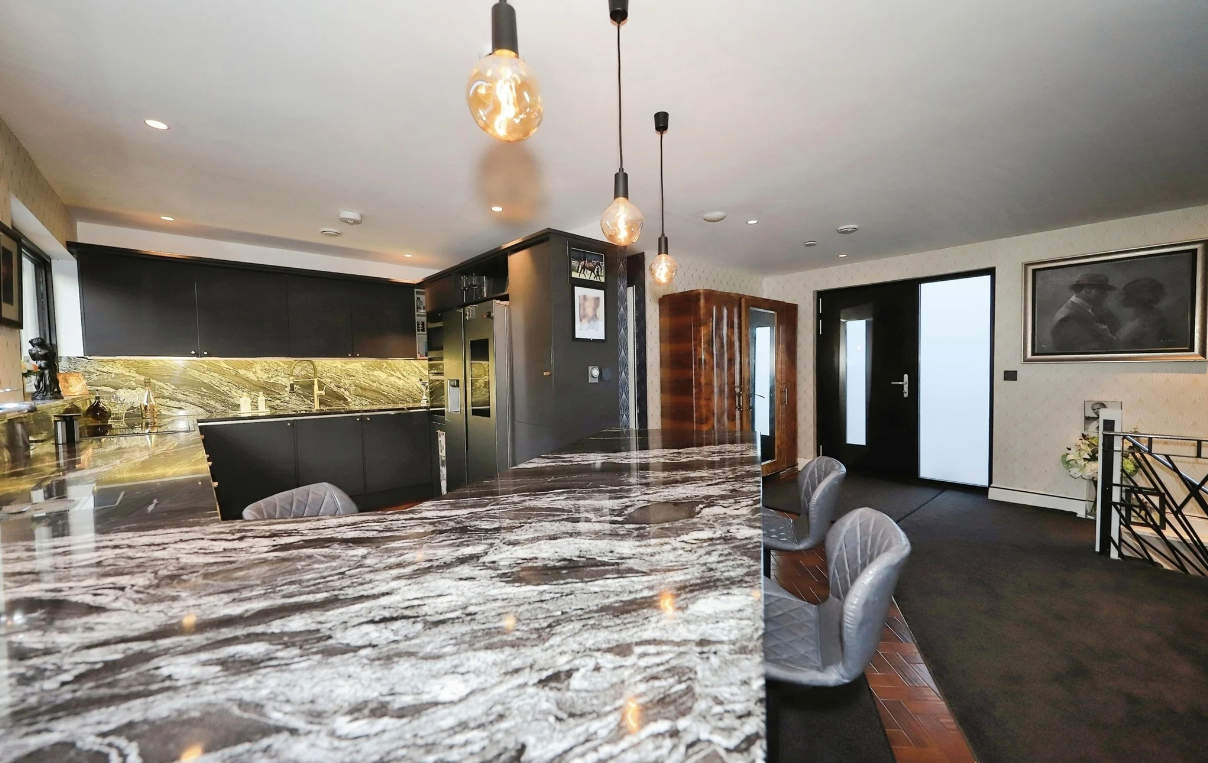
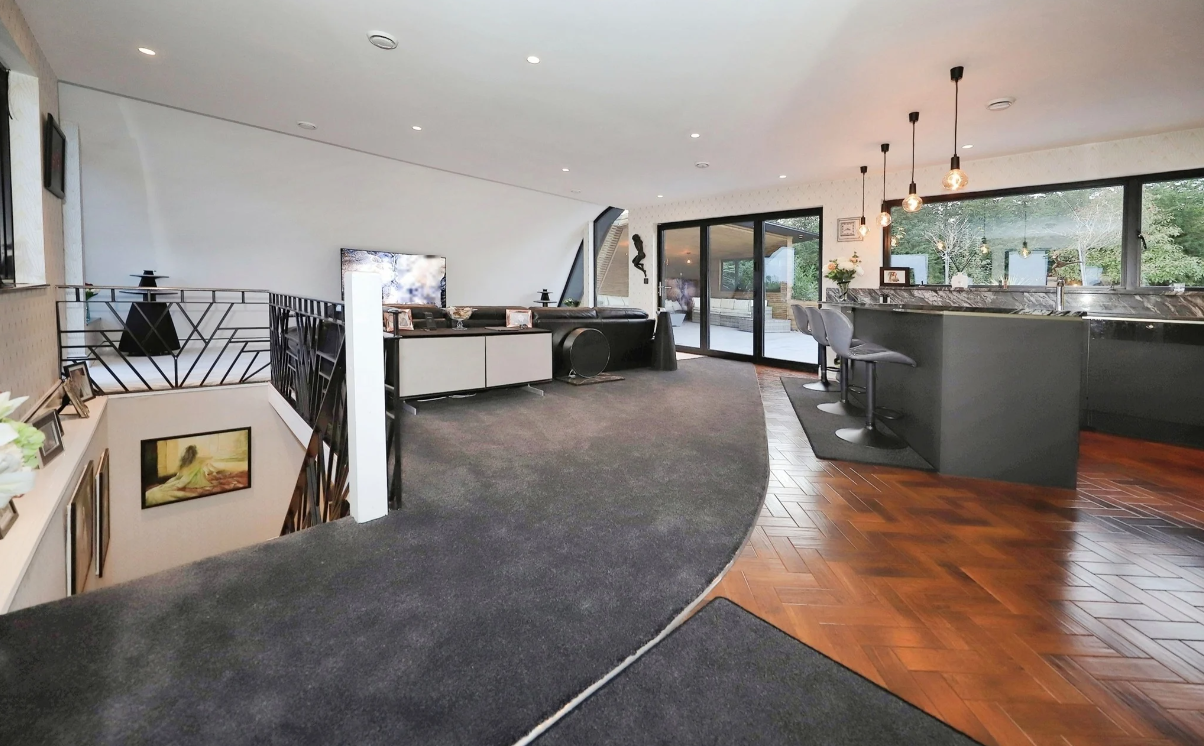
The upper floors include an extra bedroom and bathroom, but most of the space is used on the open plan kitchen dining area.
The kitchen has solid marble work tops, marble splashbacks, a ceramic hob, integrated dishwasher, smart fridge with integrated speaker, self cleaning oven and microwave and two double glazed windows to the rear aspect.
Large outdoor dining area with hidden storage
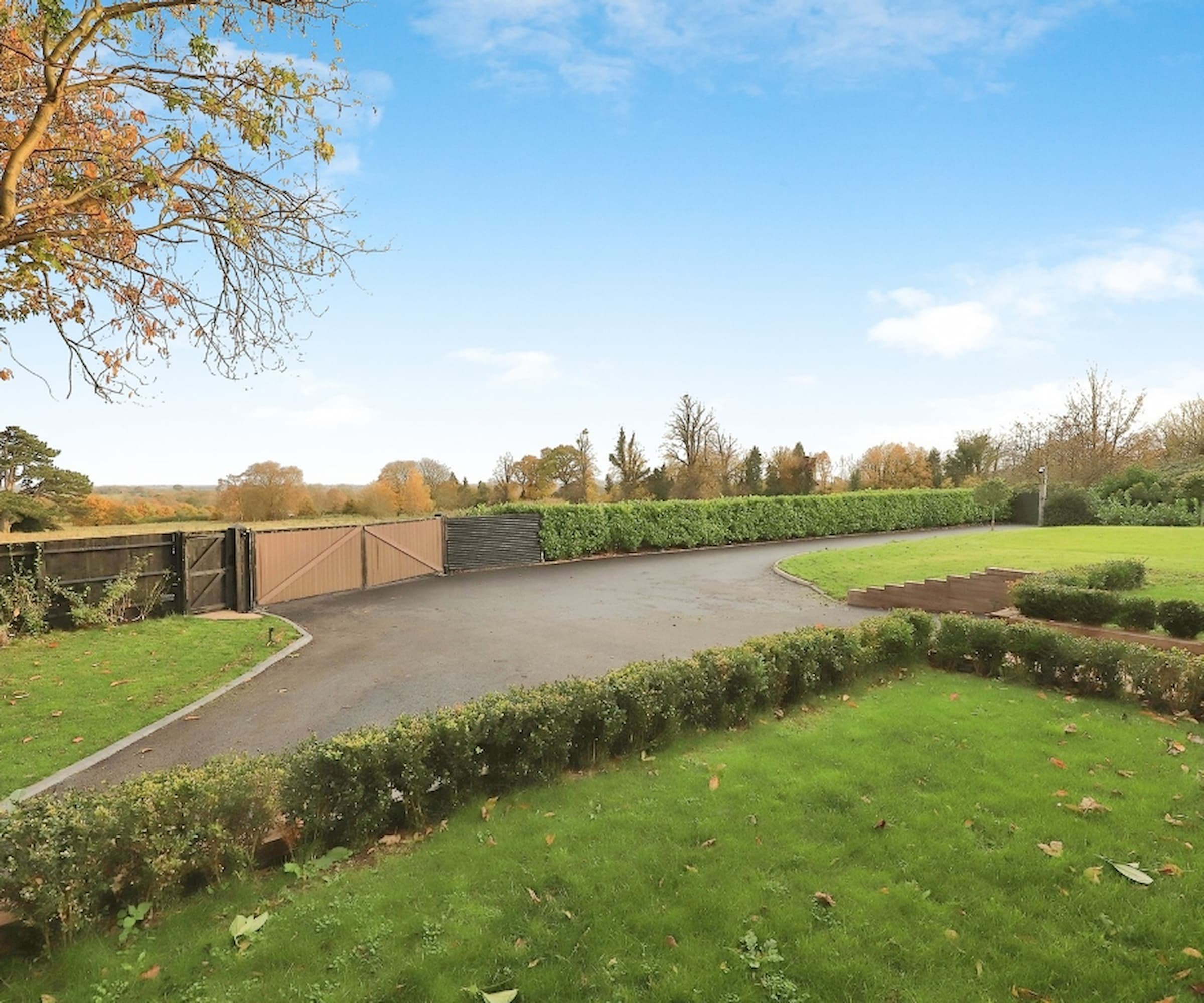
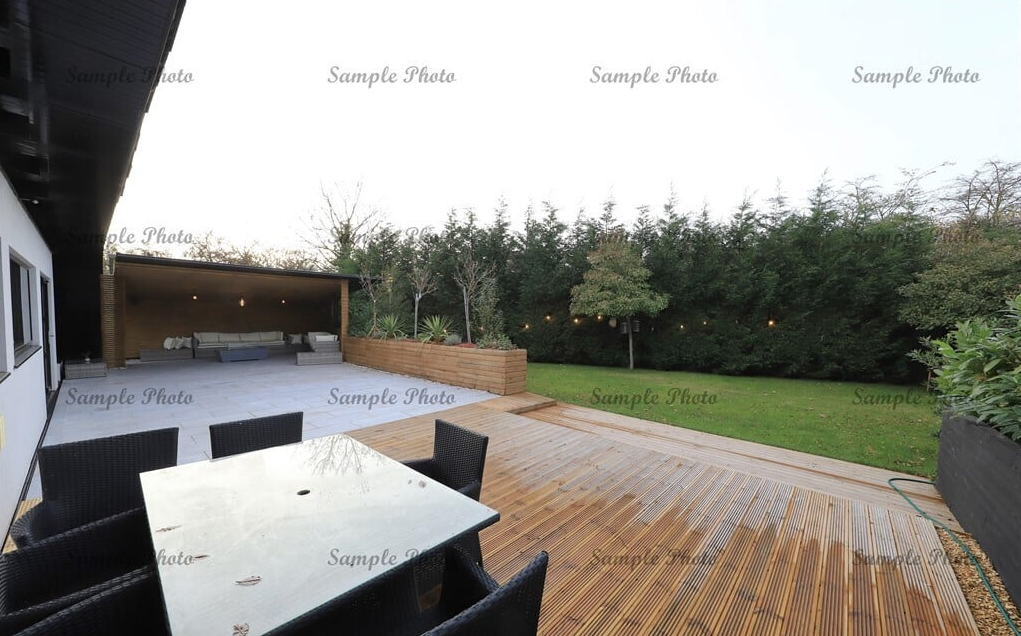
Behind the electrically operated double gates and pedestrian door to the side, there is well placed outside lighting flanking the lawn with some inset strip lights built into the front steps leading to the front door.
With enclosed boundaries, lawned area screened with hedgerow and there is also a hidden shipping container that is used as storage in the garden.
Also included to the rear of the house is an area for outdoor entertaining on the terrace where there is a sheltered extension with outside lights, a speaker system and seating area.
The house is available for sale for £700,000 and can be viewed on Shipways Estate Agents.
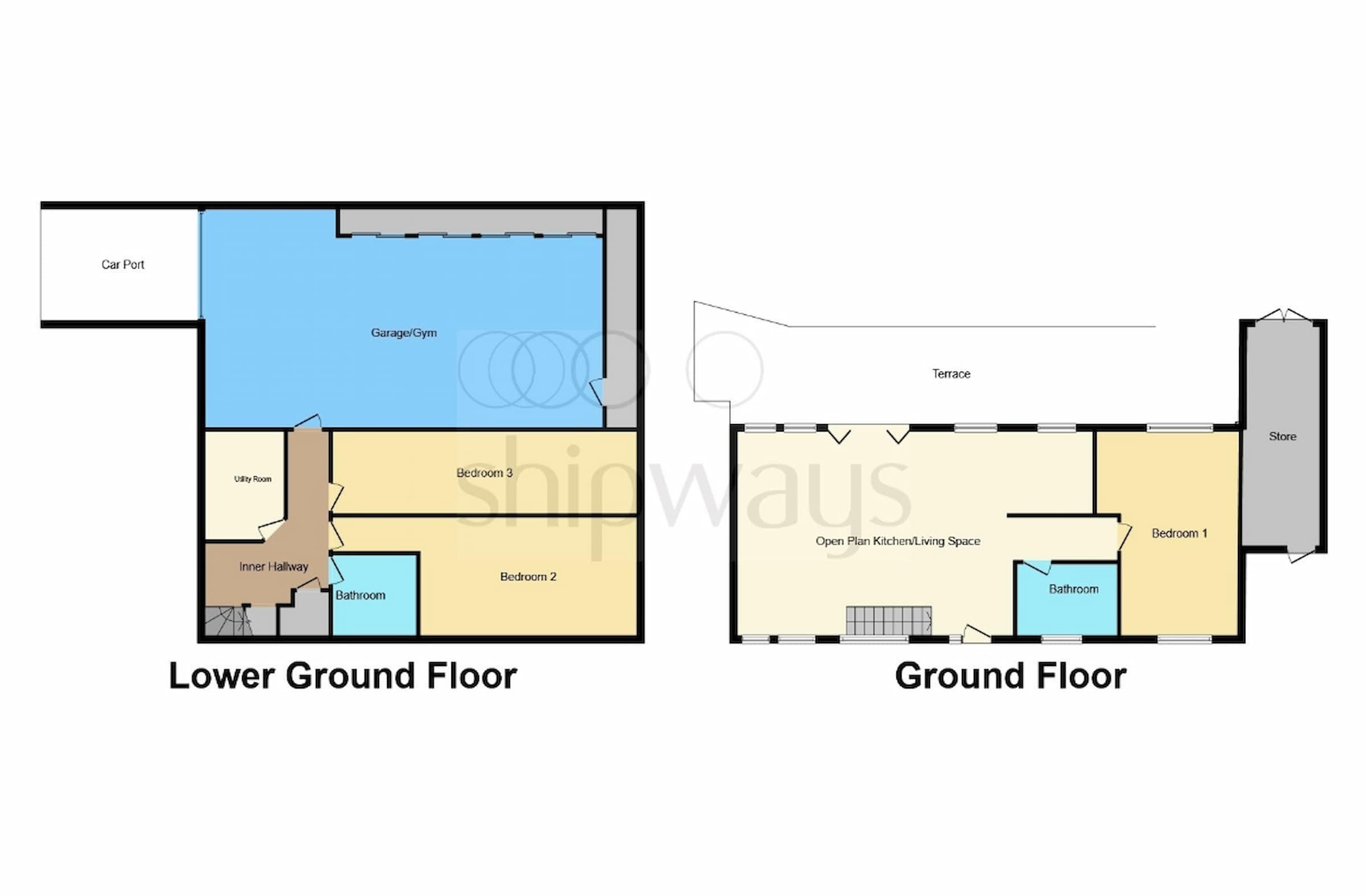

News Editor Joseph has previously written for Today’s Media and Chambers & Partners, focusing on news for conveyancers and industry professionals. Joseph has just started his own self build project, building his own home on his family’s farm with planning permission for a timber frame, three-bedroom house in a one-acre field. The foundation work has already begun and he hopes to have the home built in the next year. Prior to this he renovated his family's home as well as doing several DIY projects, including installing a shower, building sheds, and livestock fences and shelters for the farm’s animals. Outside of homebuilding, Joseph loves rugby and has written for Rugby World, the world’s largest rugby magazine.
