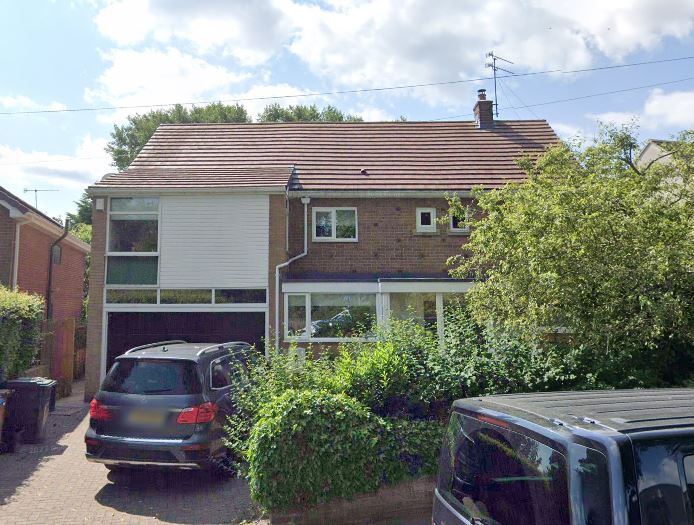See how Jonnie Irwin has transformed his 1960s home into a stylish Sixties hideaway
The former 'A Place in the Sun' presenter shows off the latest changes he has made to his home, despite having terminal cancer, including cedar soffits and a parana pine ceiling

The former 'A Place in the Sun' presenter has revealed his latest renovation achievements to his Newcastle home that he moved to in 2020.
Jonnie, 49, and his wife Jessica Holmes, 40, and their three sons decided to move closer to home and bought the property, which he described as "not the prettiest of houses" in order to turn it into a family home.
Jonnie announced he had terminal cancer in 2022, but carried on with his planned renovations regardless — showing that anything is possible when renovating a house.
Extended home with help from family and friends
Jonnie and his family previously lived in Hertfordshire, but relocated to his new home in Newcastle in 2020.
He explained in an interview with HELLO! in 2020 that it was "part of a very intelligent masterplan" during lockdown to move closer to his family before the birth of his twins. "The idea was to extend our family home, so we got planning permission. I filled the van up and we came here, and just got bedded into the house," Jonnie said.
The brown brick home has undergone many changes with a white-panelled extension being placed above the garage, as well as the front door being moved to the centre of the house with a new porch extension being placed above it, all done with the help of his family and friends.
He added: "Since being up here we realise how great it is to have family and friends close by. They’ve all waded in and helped and never made it feel like they were doing us a favour."
Get the Homebuilding & Renovating Newsletter
Bring your dream home to life with expert advice, how to guides and design inspiration. Sign up for our newsletter and get two free tickets to a Homebuilding & Renovating Show near you.
A post shared by Jonnie Irwin (@jonnieirwintv)
A photo posted by on
Painted living room green with velvet corner sofa
A huge upgrade was made to Jonnie's living room, which formed "Phase 1" of his renovation.
He added a new log burner, built-in storage cabinets, and painted the walls green, before adding a large velvet corner sofa and a wall-mounted TV.
Jonnie commented on his Instagram: "Previously a cold virtually unused part of the house has been transformed whilst in keeping with the original 60’s character. The main difference has been to punch through the south-facing wall and create an enormous view onto the garden via a bespoke aluminium window.
"This idea rightfully had its doubters but I think the gamble has paid off. Replacement windows and sliding doors match the design and profiles which is key. The stove in the corner even makes this large room cosy in the cold weather."
He added that he thought even "Don Draper would approve!"
A post shared by Jonnie Irwin (@jonnieirwintv)
A photo posted by on
Used salmon tiles and grout for a colour drench look
The renovation didn't end there as the bathroom was completely ripped out and started afresh.
The couple decided on salmon, black and grey coloured tiles in their bathroom, with underfloor heating also installed.
He claimed Jessica "scoured the globe for pink grout" as well as other products, which were difficult to find, but eventually, their "hotel feel en suite", as he described was finished.
He commented: "This was a bit of a gamble knocking into the fitted wardrobe next door in order to make a decent en suite but thanks to the storage currently being built it looks like it paid off."
A post shared by Jonnie Irwin (@jonnieirwintv)
A photo posted by on
Difficulties with the overhanging eave
Jonnie home renovation didn't all go to plan after some issues were found when completing the facia, which formed part of the extension.
The facia (vertical band under a roof's edge) was applied and done with a Fatra single-ply membrane, which is a versatile, cost-effective, flexible roofing surface and can be applied to plywood, concrete and metal decking.
However, when it was revealed Jonnie stated "we were all disappointed with the end result" as "the bubbles of welding underneath were visible".
Instead, he and his family went back and applied an aluminium instead. This, he claimed, produced a much better result and was "impressed" and "grateful" with the results.
A post shared by Jonnie Irwin (@jonnieirwintv)
A photo posted by on
Underneath the overhang to the rear of the property, there is a cedar soffit (the underside of an arch, a balcony attached to a home that helps keep moisture away from the rafters), which offered a cheaper alternative to help the family renovate on a budget.
This property offers brilliant home renovation ideas for your project and shows what can be done in difficult circumstances and with help from one's friends and family.
A post shared by Jonnie Irwin (@jonnieirwintv)
A photo posted by on
A post shared by Jonnie Irwin (@jonnieirwintv)
A photo posted by on

News Editor Joseph has previously written for Today’s Media and Chambers & Partners, focusing on news for conveyancers and industry professionals. Joseph has just started his own self build project, building his own home on his family’s farm with planning permission for a timber frame, three-bedroom house in a one-acre field. The foundation work has already begun and he hopes to have the home built in the next year. Prior to this he renovated his family's home as well as doing several DIY projects, including installing a shower, building sheds, and livestock fences and shelters for the farm’s animals. Outside of homebuilding, Joseph loves rugby and has written for Rugby World, the world’s largest rugby magazine.
