Rare Huf Haus home that maximises natural lighting becomes available for £3.8m
The Huf Haus architecture is rare to see in the UK with its steel beam frame and floor-to-ceiling windows, but buyers have the chance to snap up one of a select few available
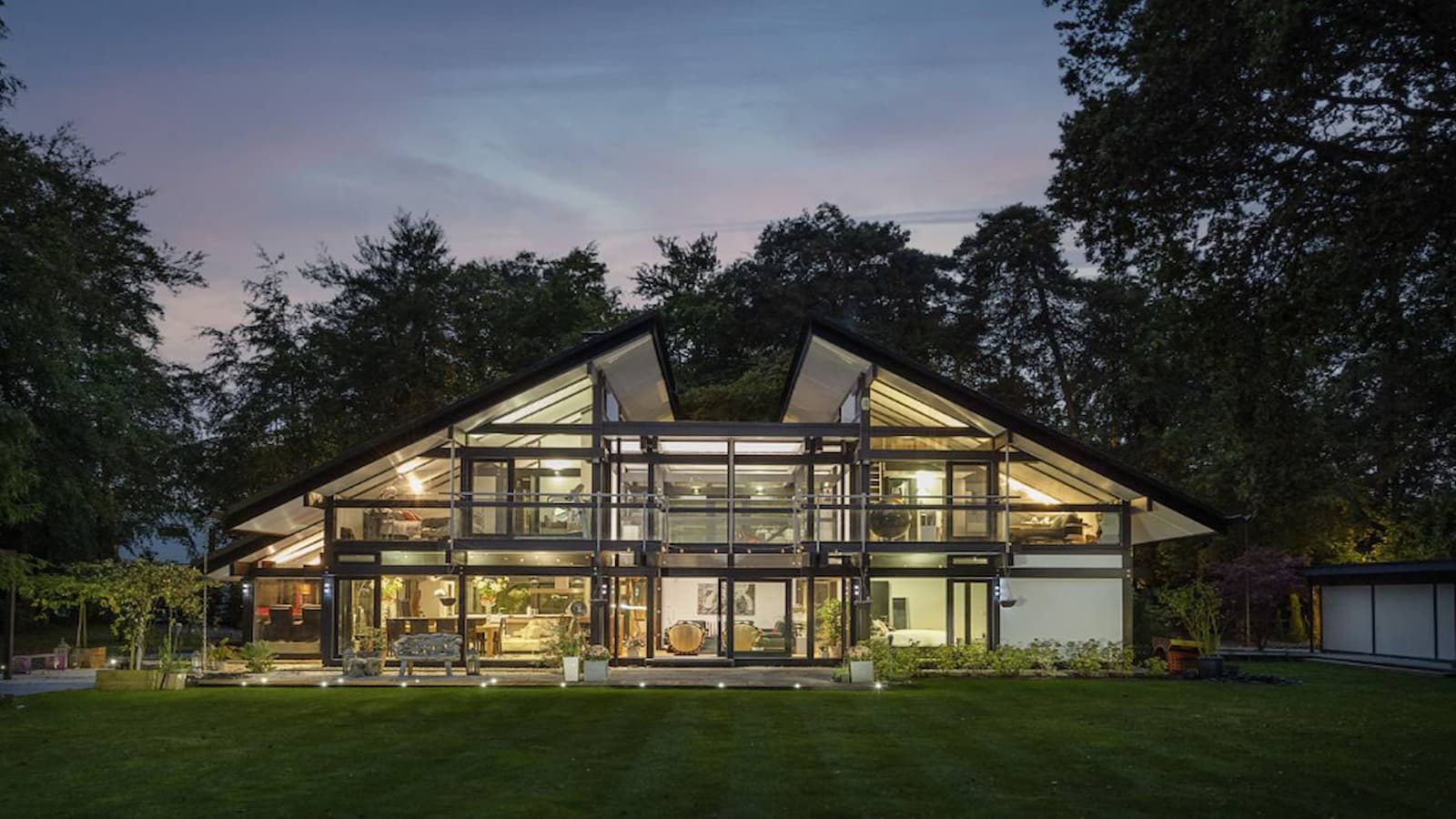
There is a rare opportunity to buy a Huf Haus in the UK with only the 99th style of this home coming onto the market for £3.8 million.
The unique architectural house style has been introduced in Stoke Wood in Slough with the 4897 sqft property being built with floor-to-ceiling windows and steel beams in a triangular structure.
We take a tour of the home that includes five bedrooms, a cinema room and a fully covered outdoor BBQ area.
What is a Huf Haus?
Huf Haus, a renowned German housebuilder, specialises in crafting premium modular homes, characterised by timber/metal beams and floor-to-ceiling glass.
These homes are factory-produced and then transported to the site, boasting high energy efficiency through innovative design and cutting-edge renewable energy technologies.
The UK witnessed a surge in demand for Huf Haus homes following their inclusion on an episode of Grand Designs in 2004.
Although there are now over 300 such homes in the UK, only approximately 20 to 30 of the 150 homes produced annually by Huf Haus make their way to British shores.
Get the Homebuilding & Renovating Newsletter
Bring your dream home to life with expert advice, how to guides and design inspiration. Sign up for our newsletter and get two free tickets to a Homebuilding & Renovating Show near you.
Signature floor-to-ceiling windows to maximise natural light
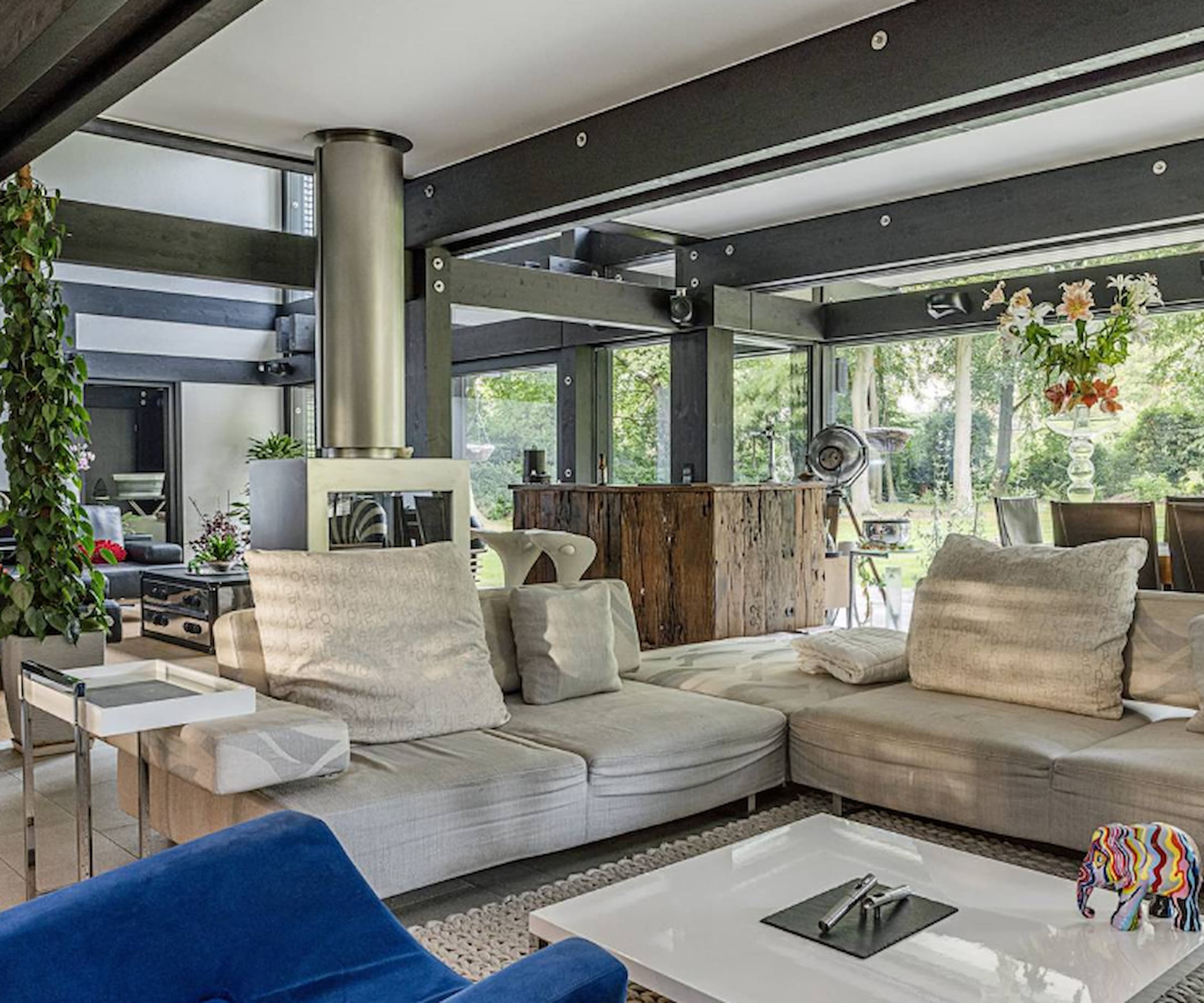
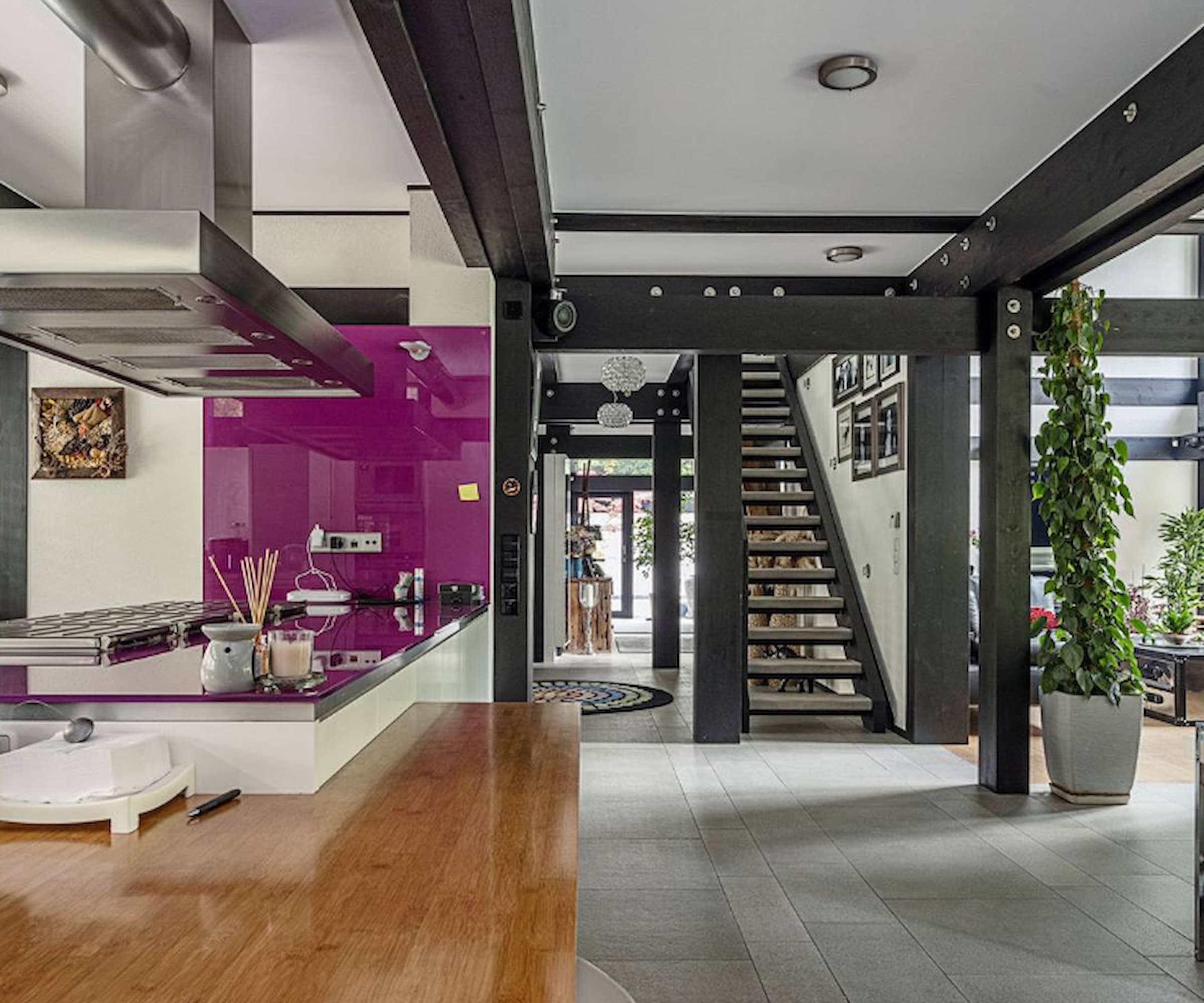
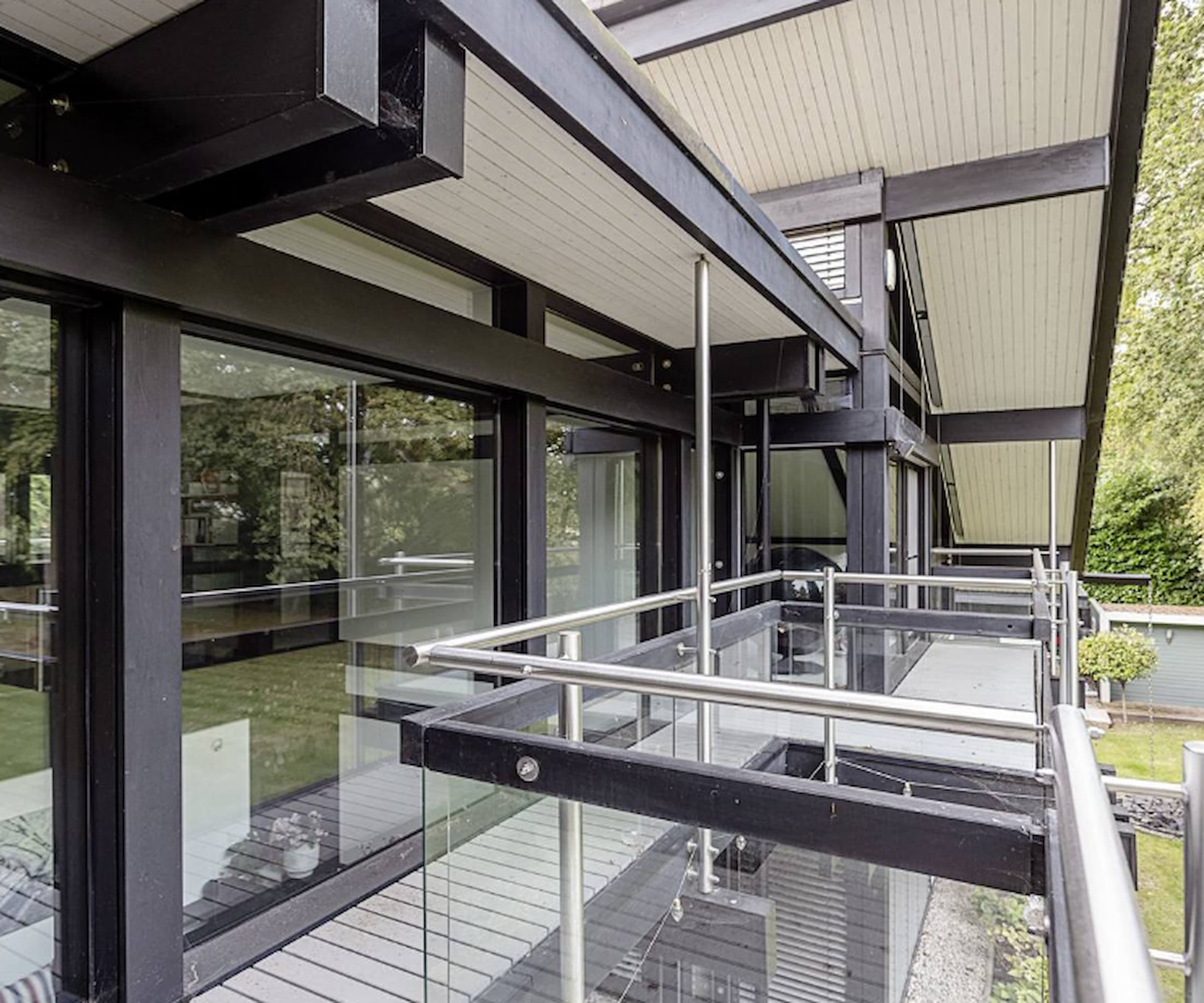
As a main feature of the Huf Haus design this home includes large windows that provide an abundance of natural light to maximise the amount of daylighting in the property.
The full-length windows and steel frame balcony overlook the garden and surrounding Stoke Wood countryside.
Foxtons CEO, Guy Gittins, commented: “Despite a boom in popularity, the number of Huf Haus homes found across the UK is still slim and this makes them very sought after amongst a certain segment of homebuyers.
"Besides the obvious benefits such as being highly energy efficient, they are visually stunning properties and our latest listing is certainly no different."
Bedrooms include built-in storage and access to balcony
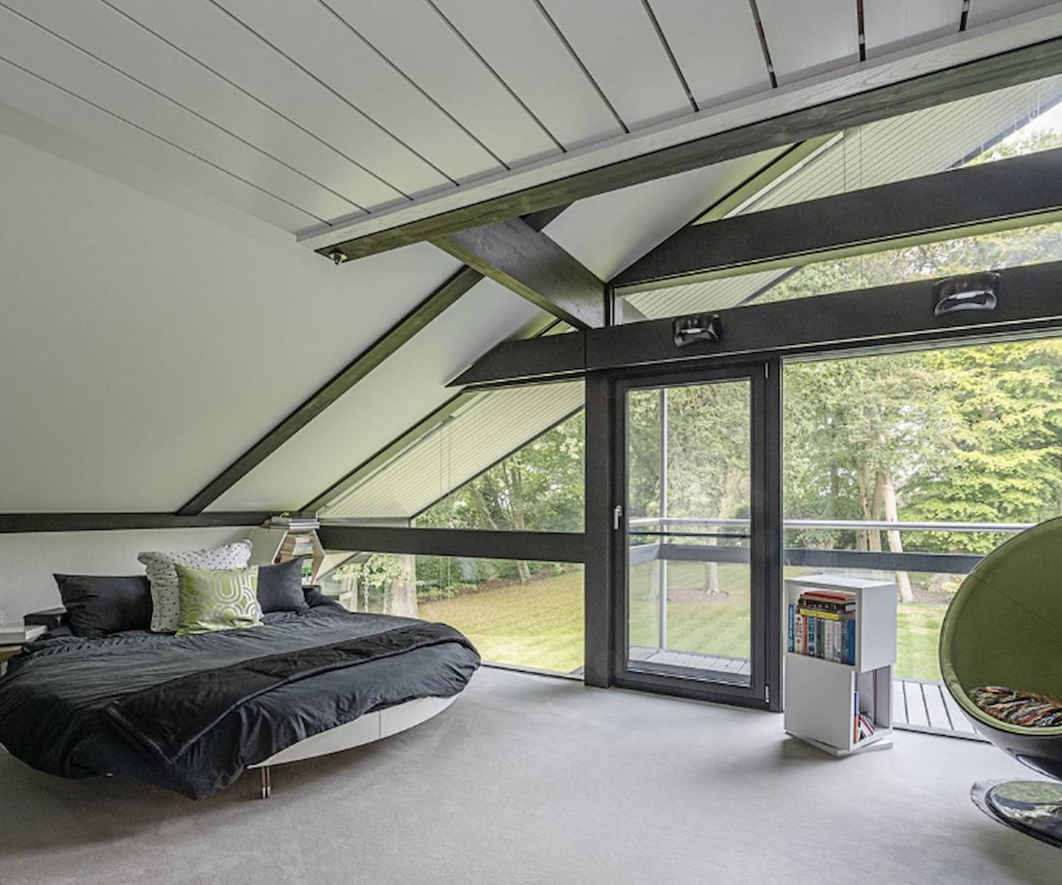
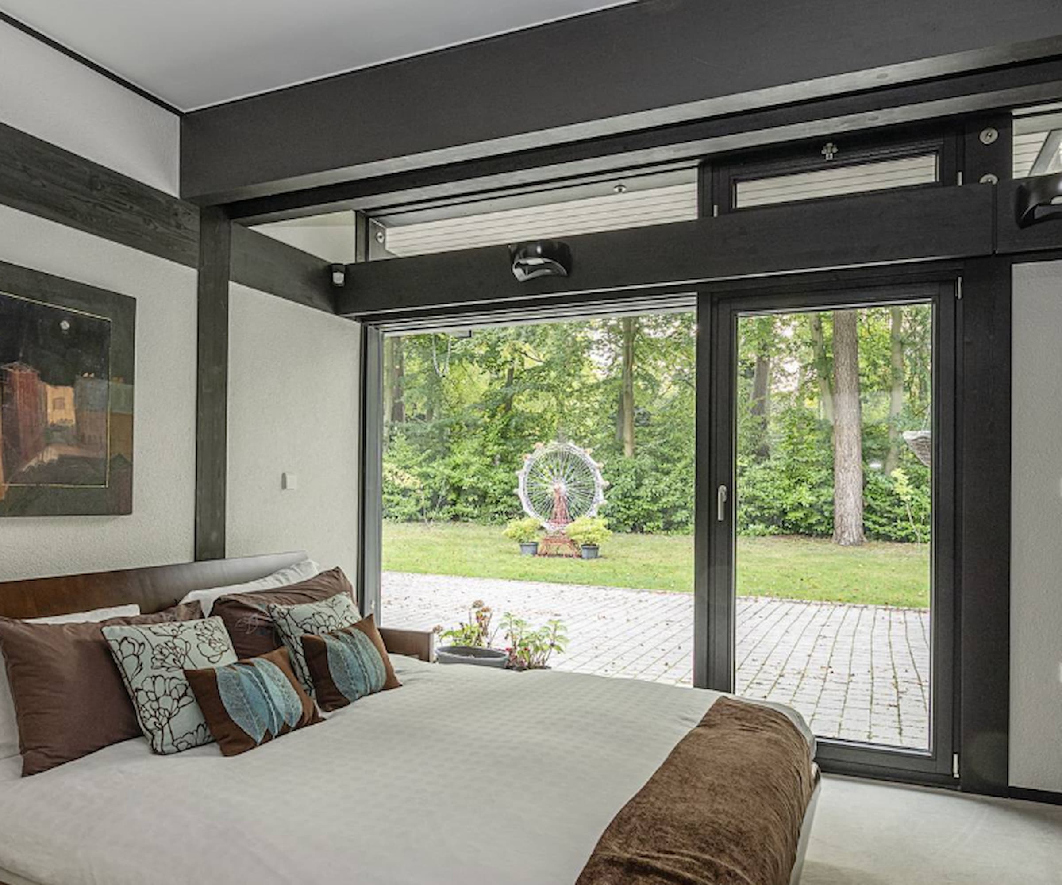
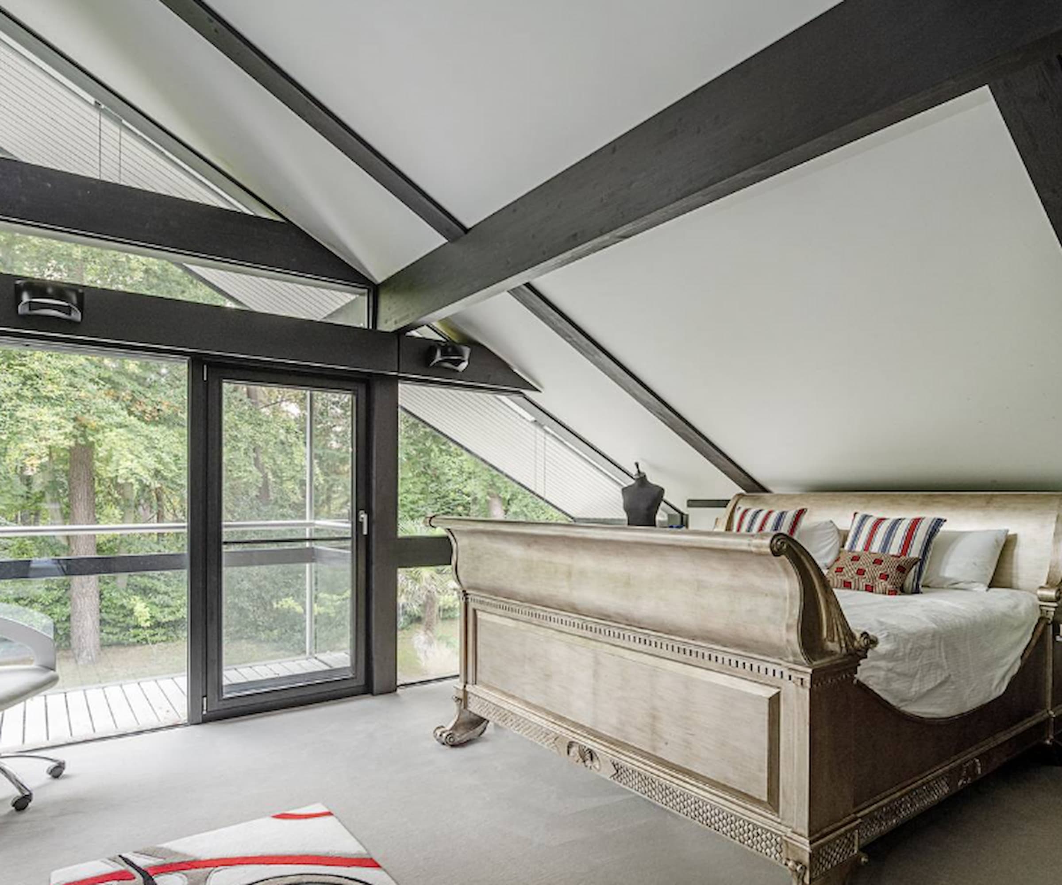
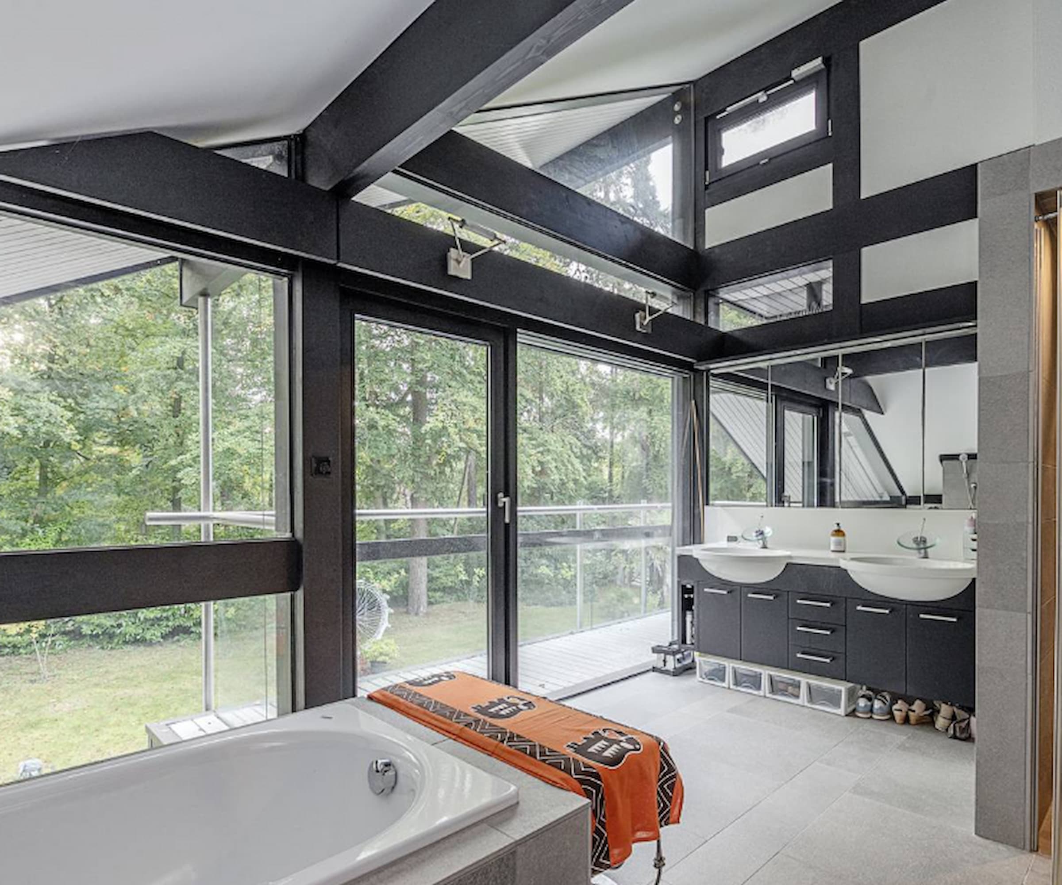
The home includes four bedrooms with the master bedroom including a dressing room and four-piece bathroom (containing a sink, bathtub, shower and toilet).
All bedrooms include triangular roofing, en suite showers, built-in storage and access to the balcony with views of the garden and summerhouse.
Cinema room and outside BBQ area also included
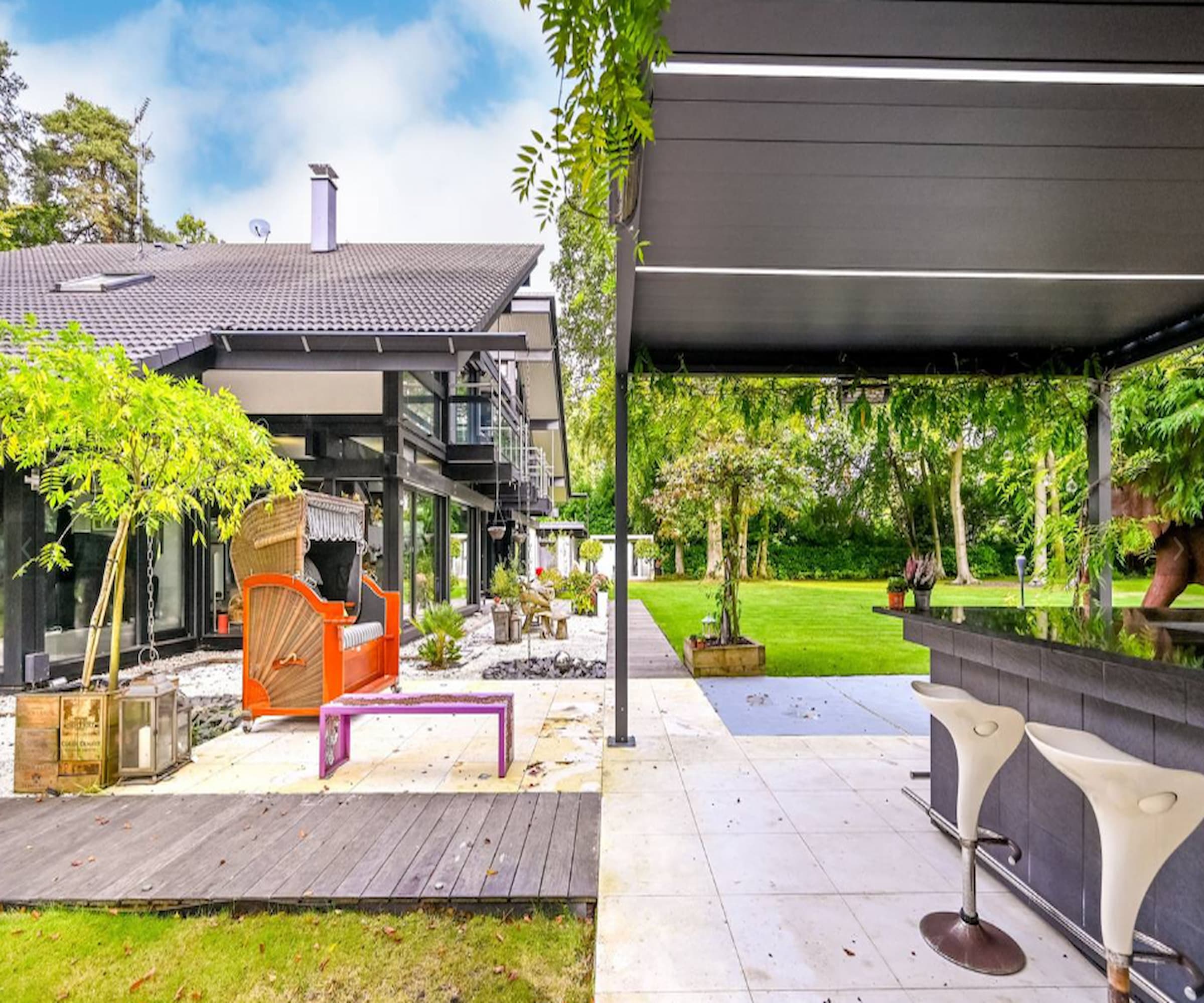
The home also includes a cinema room, summer house and covered outside BBQ area in garden.
The home cinema includes shutter blinds and leather sofas whilst the outside BBQ has tiled floors and island with an induction hub.
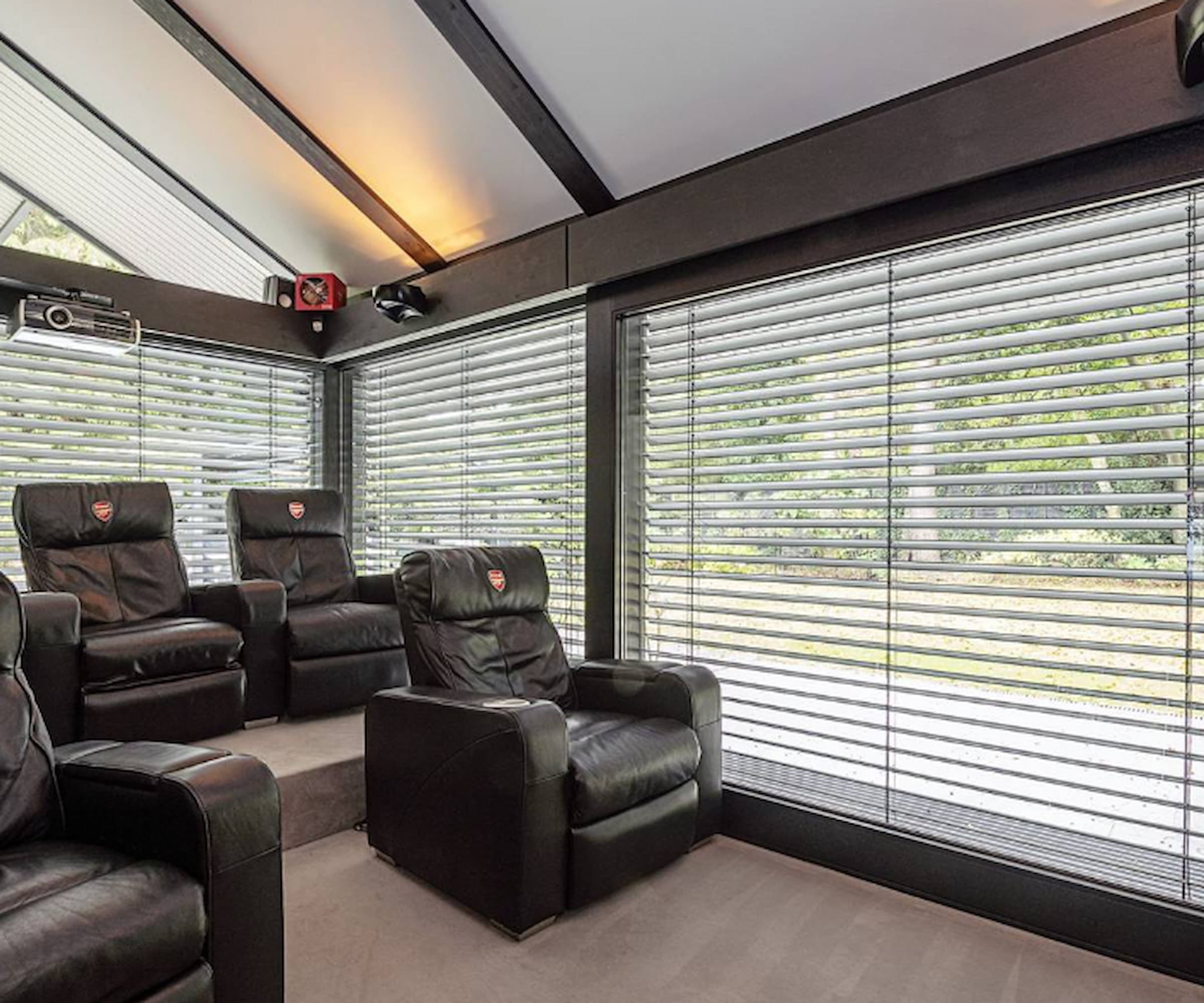
The home is listed on Foxtons and is available to rent for £3,461.54 p/w. Foxtons have told Homebuilding & Renovating that the house is for sale in the region of £3.8 million.

News Editor Joseph has previously written for Today’s Media and Chambers & Partners, focusing on news for conveyancers and industry professionals. Joseph has just started his own self build project, building his own home on his family’s farm with planning permission for a timber frame, three-bedroom house in a one-acre field. The foundation work has already begun and he hopes to have the home built in the next year. Prior to this he renovated his family's home as well as doing several DIY projects, including installing a shower, building sheds, and livestock fences and shelters for the farm’s animals. Outside of homebuilding, Joseph loves rugby and has written for Rugby World, the world’s largest rugby magazine.
