Pivot House: A rare Paragraph 84 home with a striking gabion wall exterior
The Pivot House is an example of a Paragraph 84 where special planning exemption is given for unique homes in green belt areas
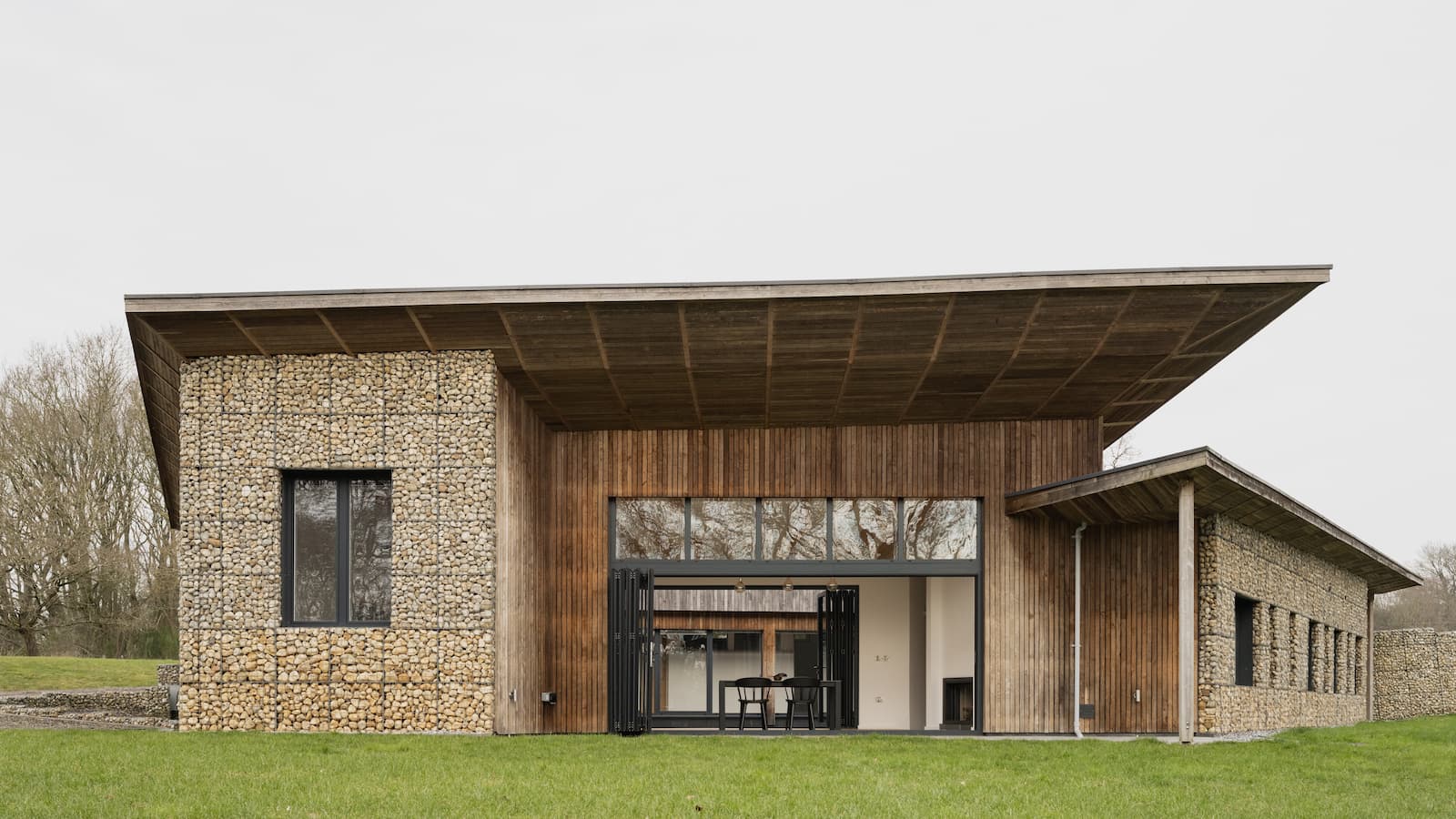
The Pivot House is a rare example of a Paragraph 84 home – one of the few in the country to meet the stringent planning requirements for exceptional architecture in rural settings.
Designed by Studio Bark, the five-bedroom self build, is an innovative off-grid dwelling, blending sustainable technologies with biophilic design principles.
What makes Pivot House truly distinctive is its gabion-walled exterior, an architectural statement that merges modern construction with traditional materials, allowing the home to settle seamlessly into its natural surroundings.
A house rooted in nature: The gabion wall and charred timber exterior
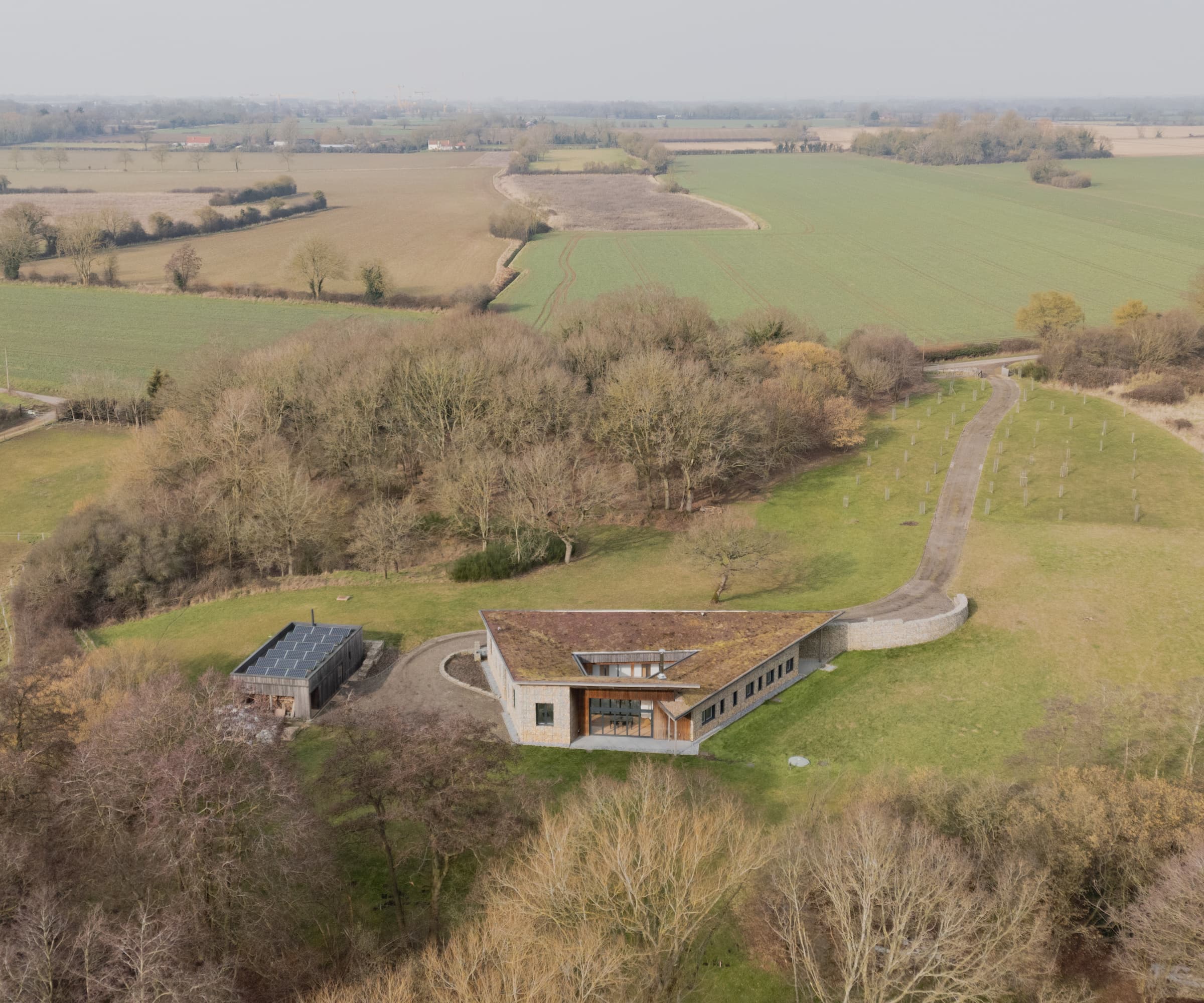
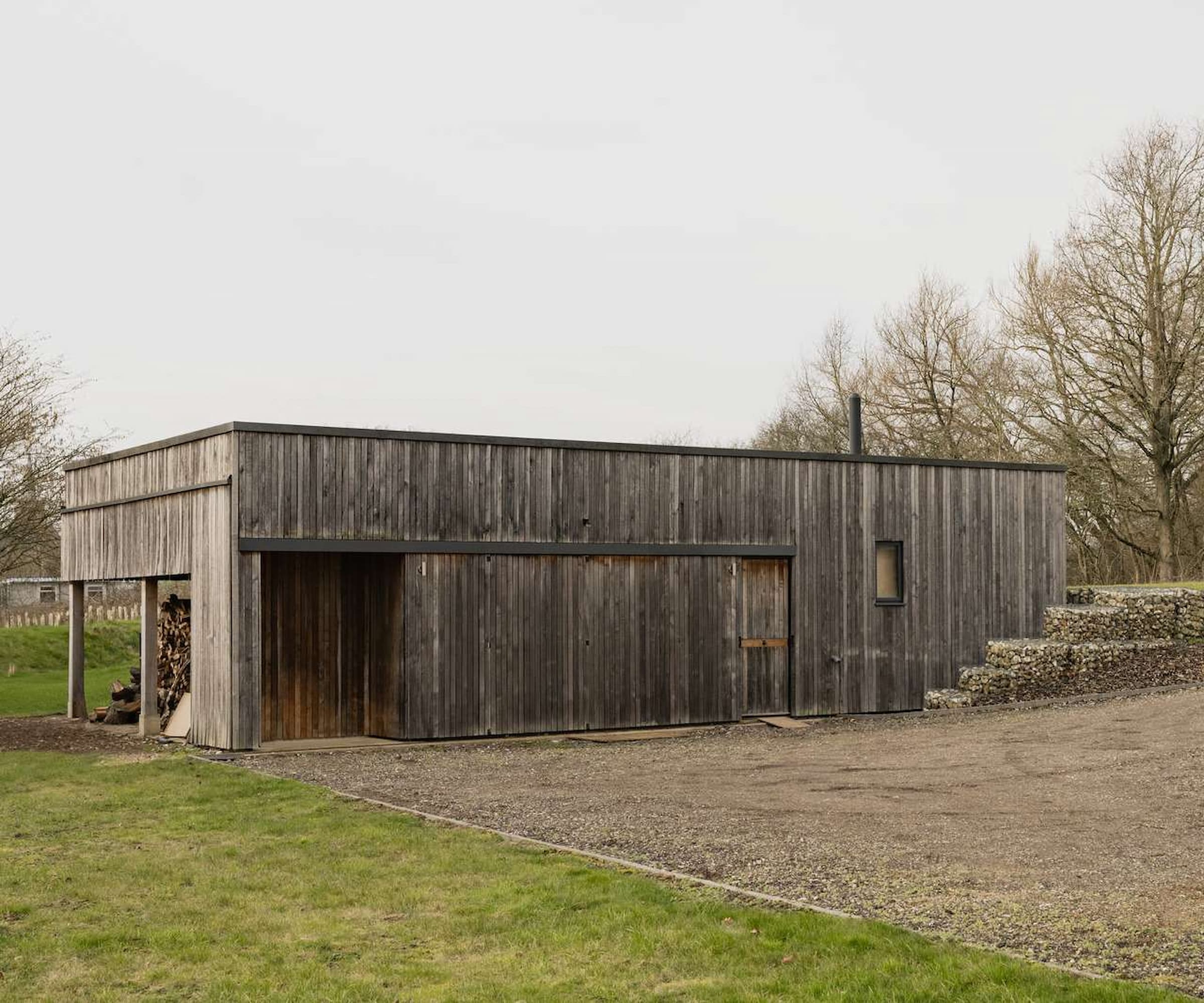
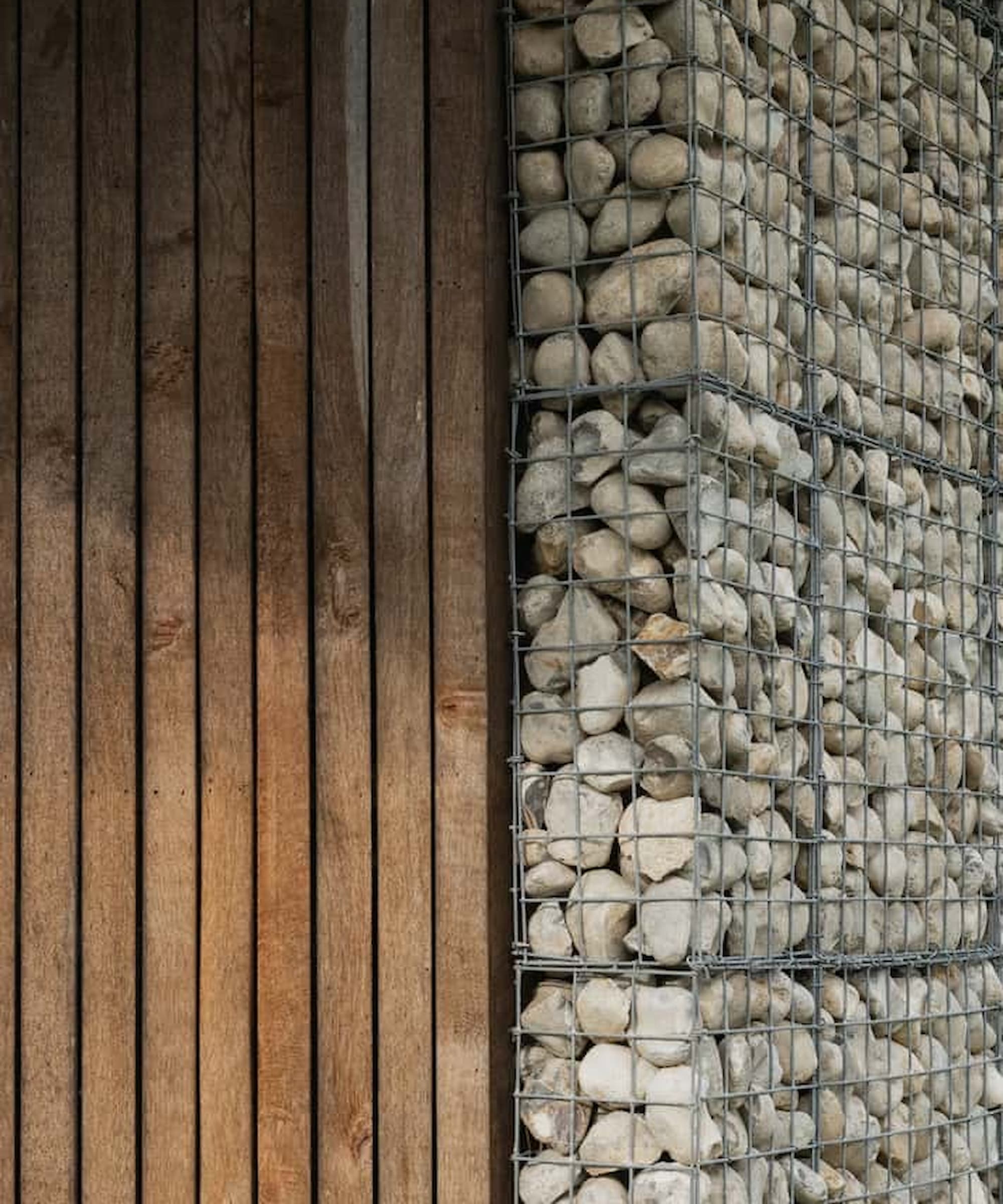
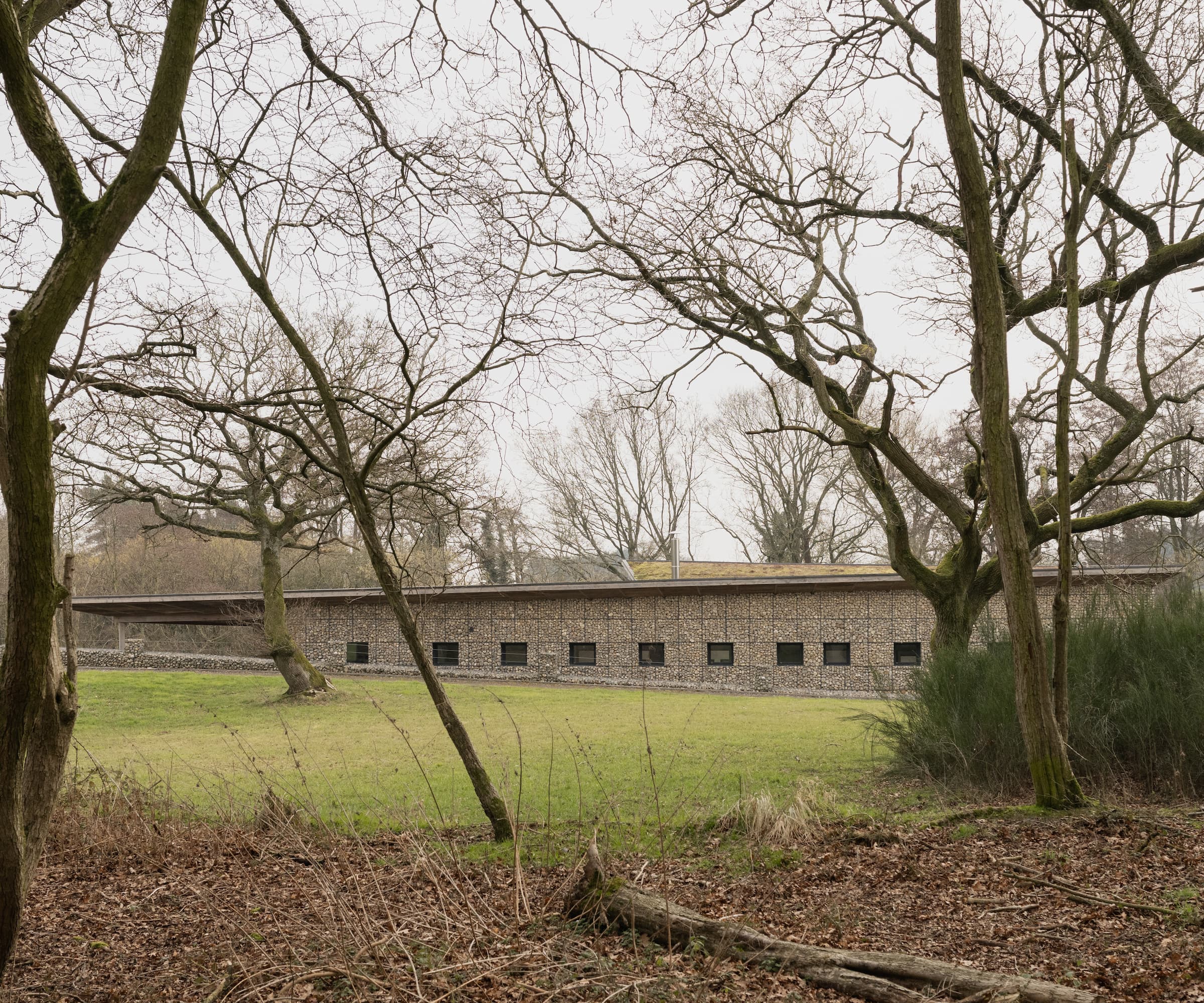
The Pivot House’s exterior is a sculptural fusion of gabion walls, charred timber cladding, and undulating green roofs, creating a façade that feels both modern and organic.
The gabion walls, constructed using locally quarried flint, act as a natural buffer between the house and its landscape. The varying sizes of flints within the wire mesh not only create an eye-catching textural finish but also serve as an ecological feature, providing shelter for insects and small wildlife.
Complementing the flintwork is the use of charred timber cladding, which enhances the home’s weather resistance while lending a dramatic contrast to the paler stone. This Shou Sugi Ban technique, a traditional Japanese method of charring wood, increases the material’s durability and creates a striking visual interplay with the gabion walls.
Above, the home’s monopitched sedum roofs echo the gentle rise and fall of the surrounding landscape, further embedding the building into its environment. The overall effect is a home that feels like an extension of the land itself, blurring the boundaries between architecture and nature.
Get the Homebuilding & Renovating Newsletter
Bring your dream home to life with expert advice, how to guides and design inspiration. Sign up for our newsletter and get two free tickets to a Homebuilding & Renovating Show near you.
Why ‘Pivot House’? The story behind the name
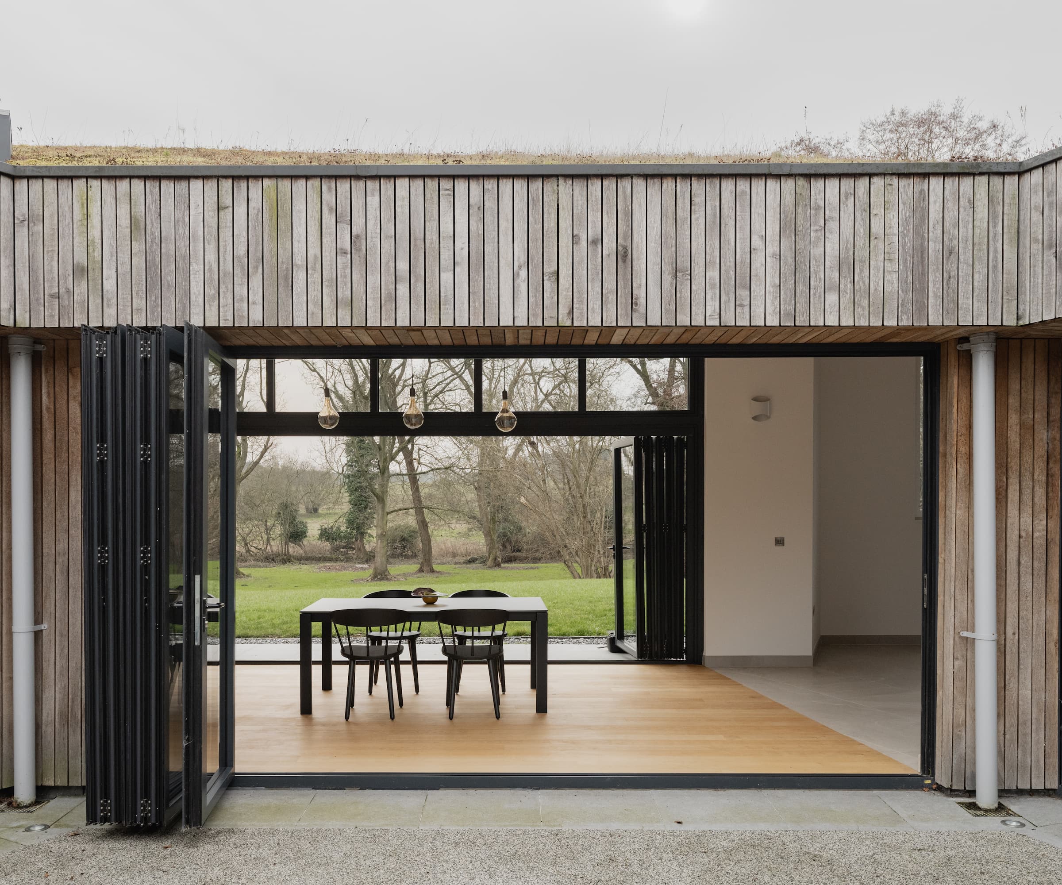
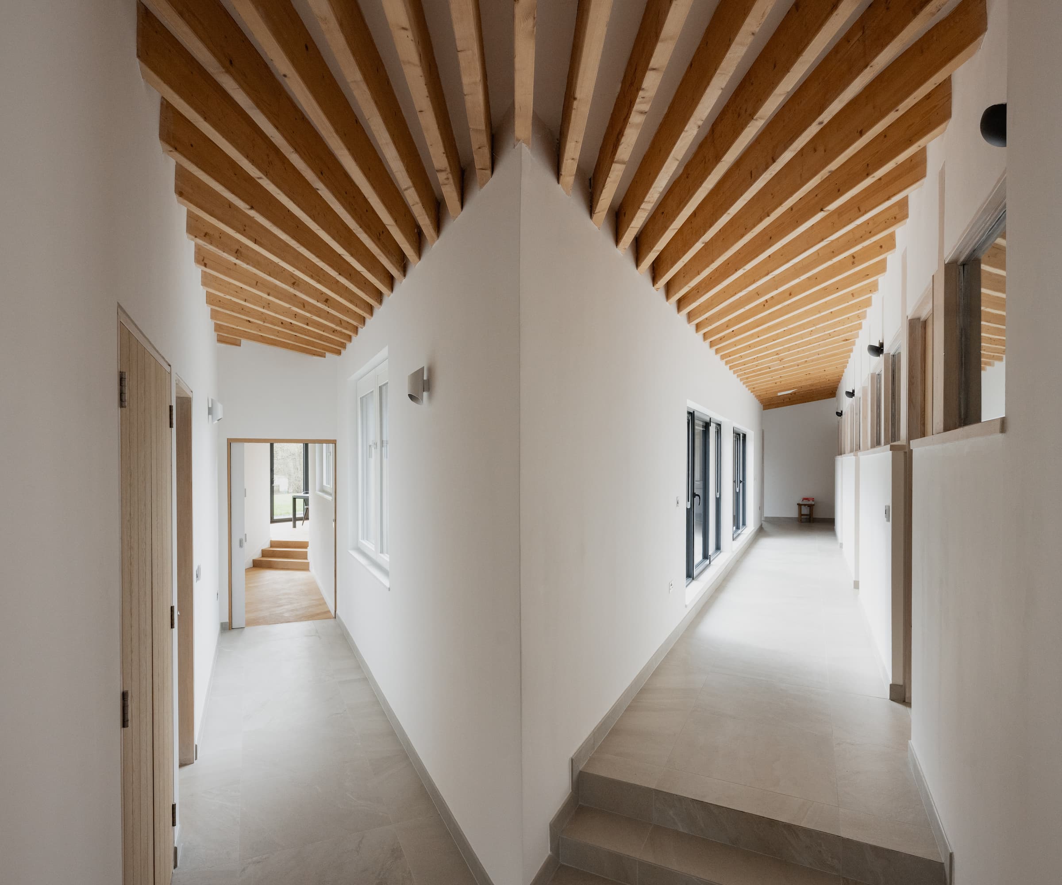
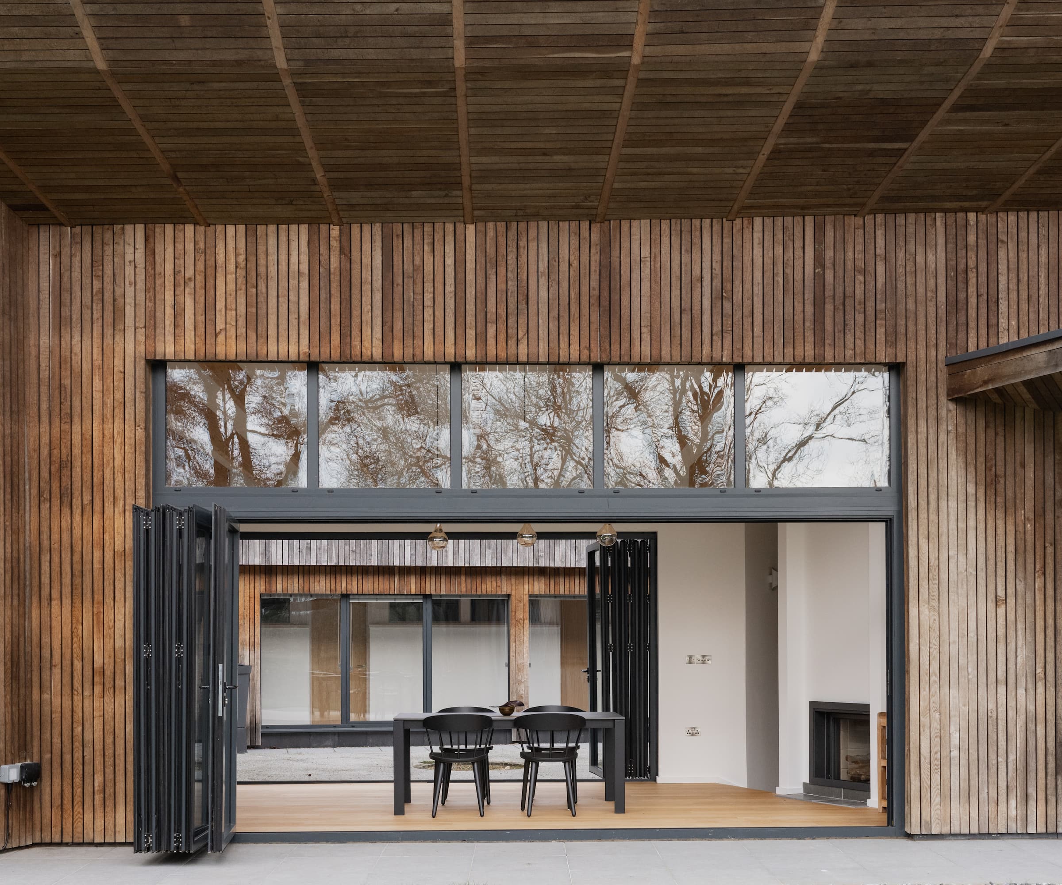
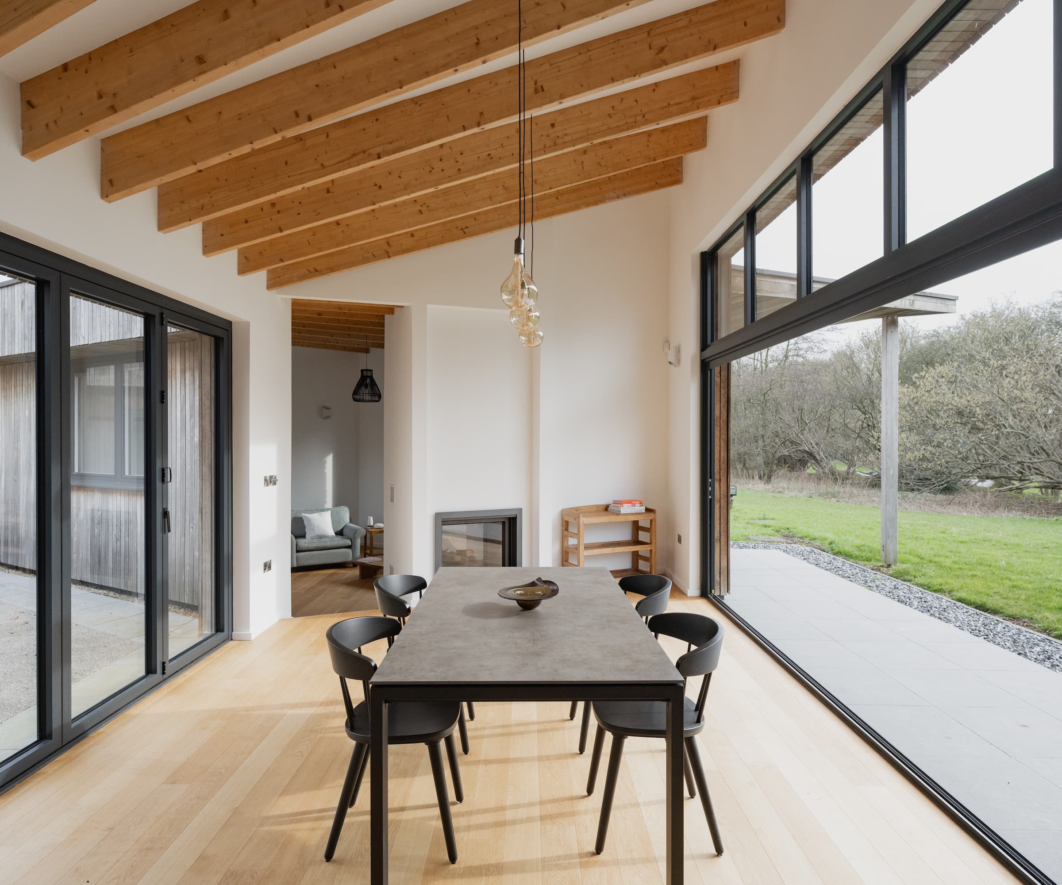
The name Pivot House is a direct reference to its bio-inspired structure and the way it interacts with its setting.
The home is anchored by a central courtyard, with living spaces radiating outward in a parabolic arrangement – a design directly influenced by the random yet structured growth of trees.
At the heart of the design is a single existing tree, around which the architectural plan pivots, mirroring the natural branching of woodland canopies. This courtyard spine floods the interiors with light while serving as a focal point that connects the home’s various wings.
Pivot House is not just a name – it reflects a fundamental design principle that ties the building to its environment, reinforcing its status as a truly site-responsive home.
A sustainable vision: Inside the off-grid home
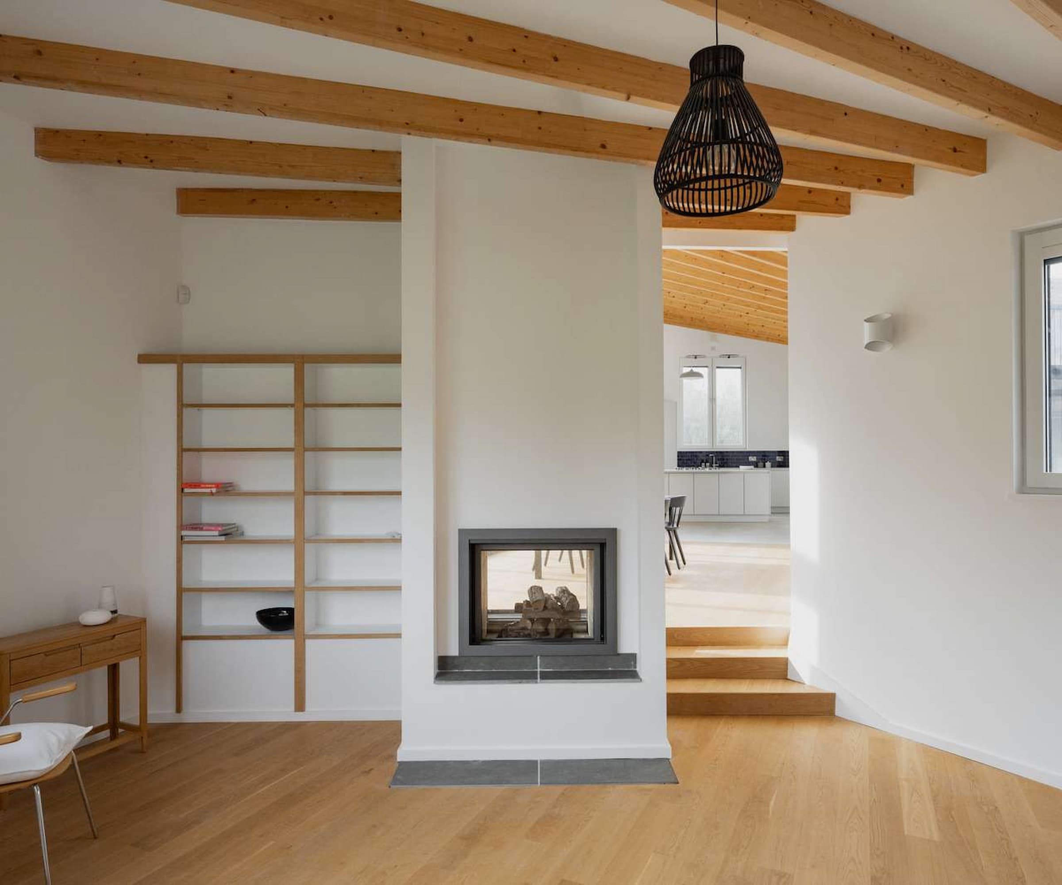
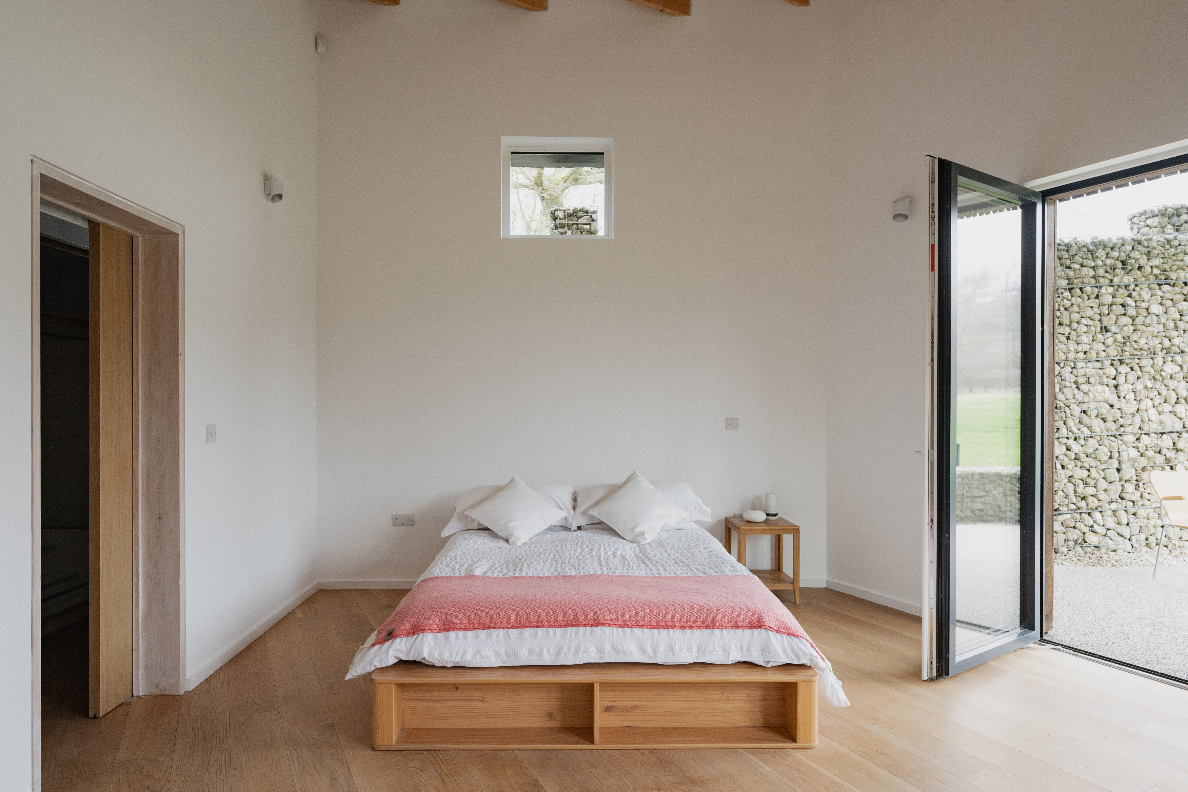
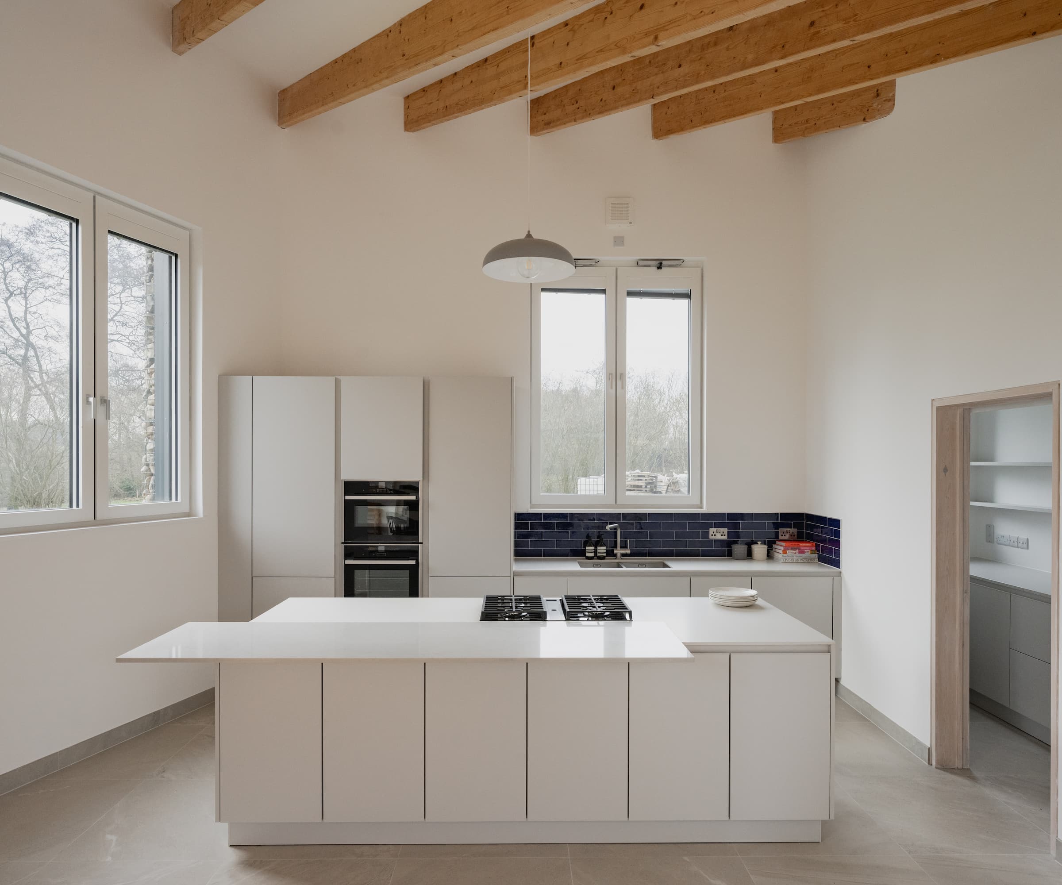
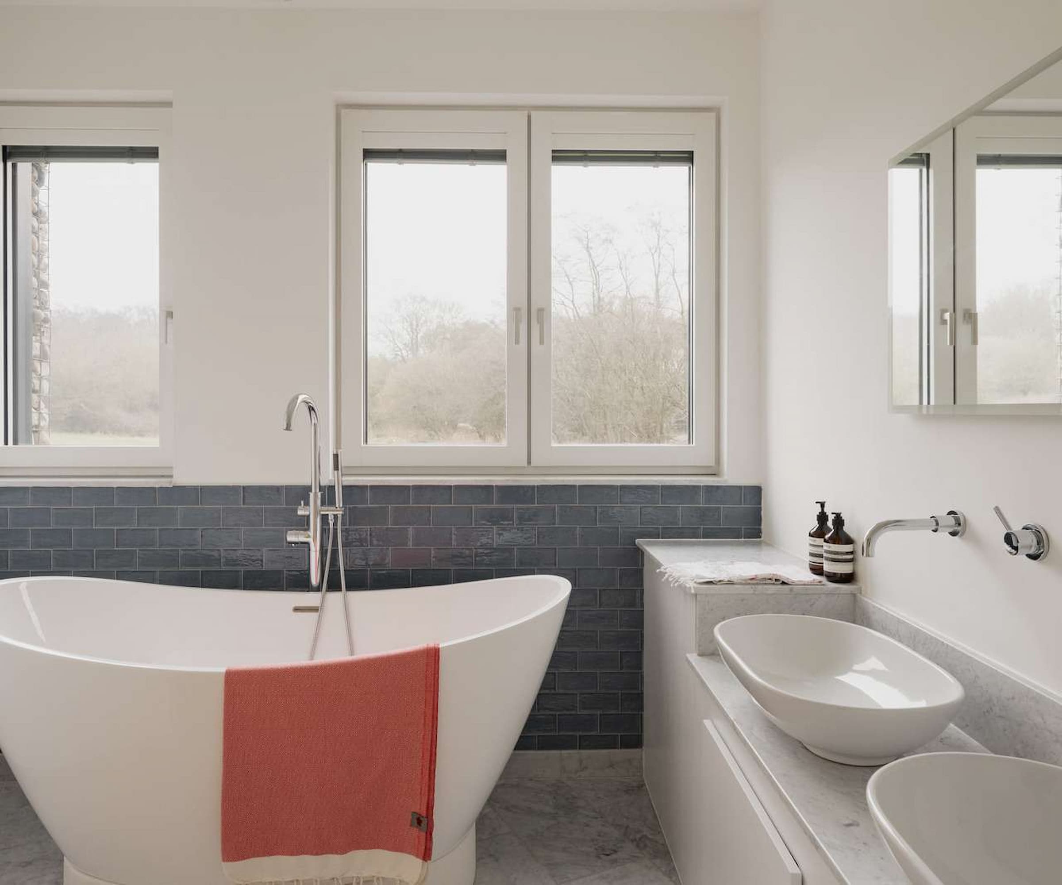
While Pivot House’s exterior is a striking architectural statement, its off-grid performance is just as impressive. The home was designed to be self-sufficient, with a range of sustainable energy systems in place:
- EPC ‘A’ rating thanks to its highly insulated timber-framed construction
- Triple-glazed windows and doors for superior energy efficiency
- Biomass boiler and underfloor heating to reduce reliance on fossil fuels
- Solar panels with battery storage mounted on the garage roof, powering the entire home
- Private borehole water supply and an on-site drainage system for full water self-sufficiency
Inside, the home embraces a restrained material palette of smooth plaster, timber and stone, creating a calm, contemporary aesthetic. Expansive floor-to-ceiling glazing ensures a seamless flow between indoor and outdoor spaces, reinforcing the home’s connection to nature.
With its sustainable ethos, innovative design, and Paragraph 84 status, Pivot House is a rare and exceptional example of rural contemporary architecture mixed with an eco house, proving that low-impact living and high design can go hand in hand.
The self build is for sale on The Modern House for £1.4 million.

News Editor Joseph has previously written for Today’s Media and Chambers & Partners, focusing on news for conveyancers and industry professionals. Joseph has just started his own self build project, building his own home on his family’s farm with planning permission for a timber frame, three-bedroom house in a one-acre field. The foundation work has already begun and he hopes to have the home built in the next year. Prior to this he renovated his family's home as well as doing several DIY projects, including installing a shower, building sheds, and livestock fences and shelters for the farm’s animals. Outside of homebuilding, Joseph loves rugby and has written for Rugby World, the world’s largest rugby magazine.
