Passivhaus with charcoal bedrooms and numerous hidden features goes on sale for £2.15m
A rural Passivhaus in Somerset featuring unusually dark bedrooms, an open-plan kitchen with a hidden pantry and a standalone cabin
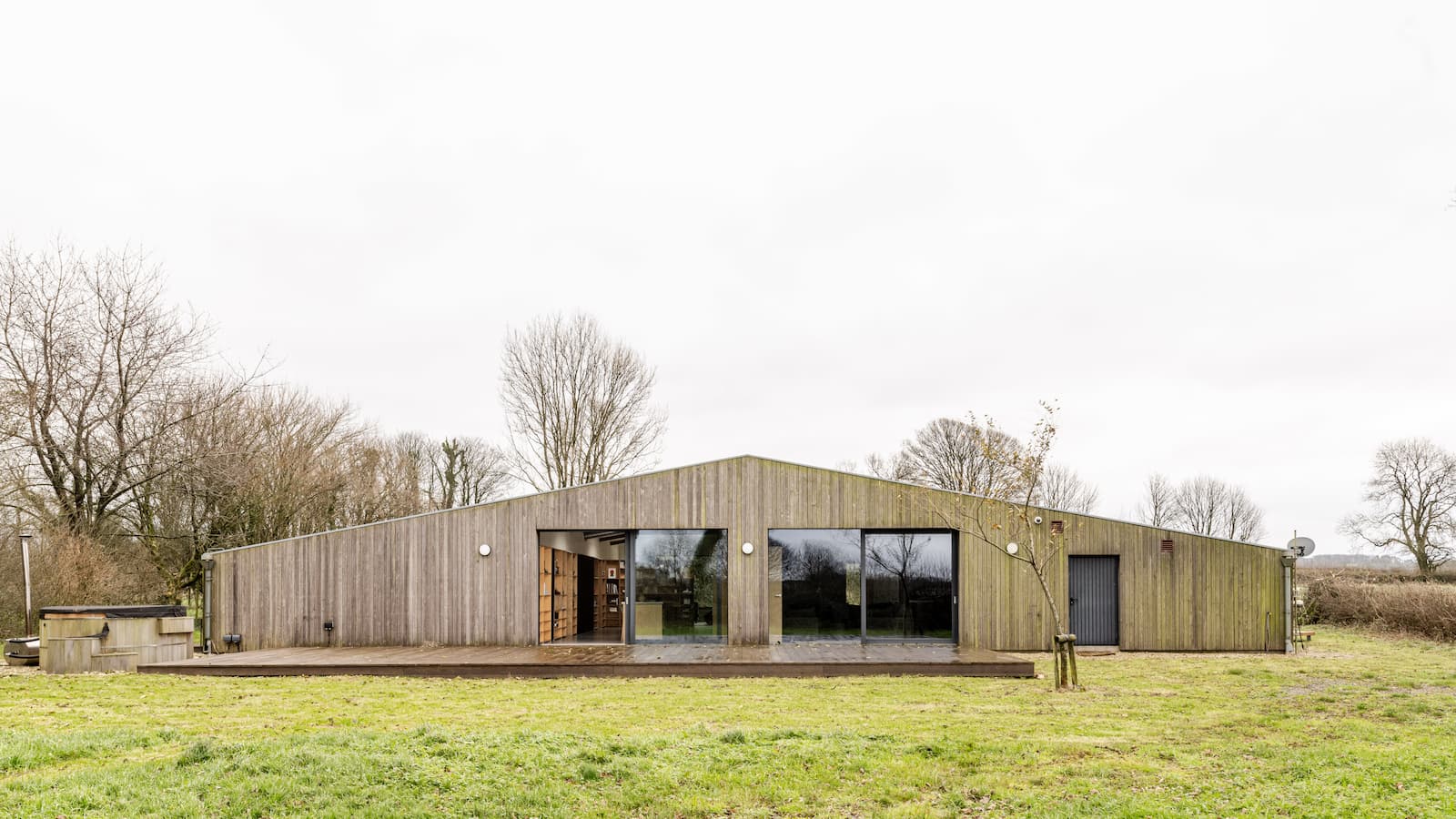
This Passivhaus in the Somerset countryside includes several hidden features packed into it to make discoveries appear everywhere you look.
Beneath its minimalist facade lies a wealth of cleverly concealed features, from a hidden pantry to a secret cabin retreat whilst walk-in wardrobes and en suite bathrooms make the most of its single-storey layout.
We take a tour throughout this £2.15 million Passivhaus home set on four acres of secluded land.
Bedrooms that embrace the darkness for the 'perfect sleep environment'
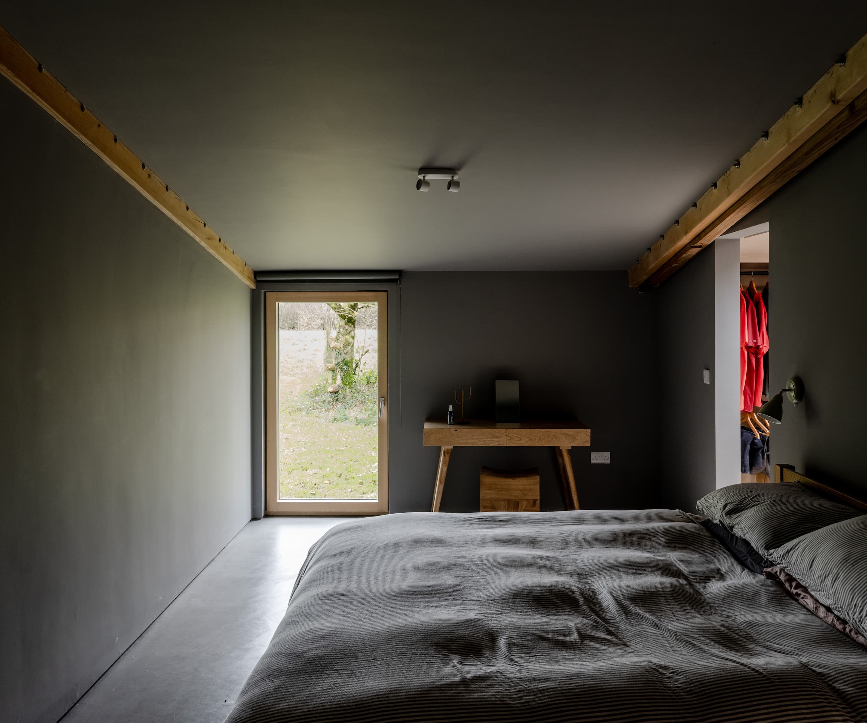
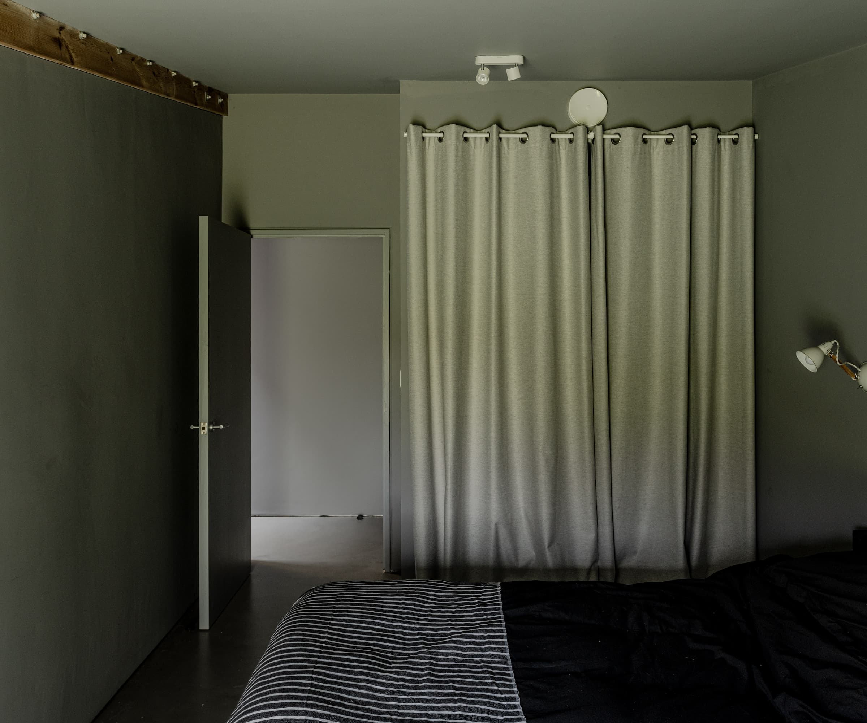
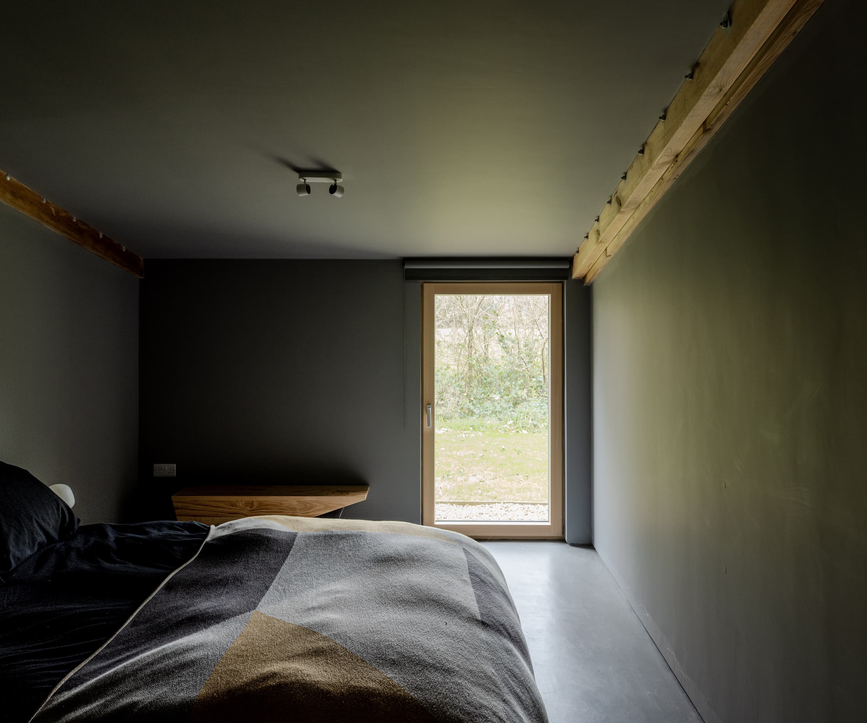
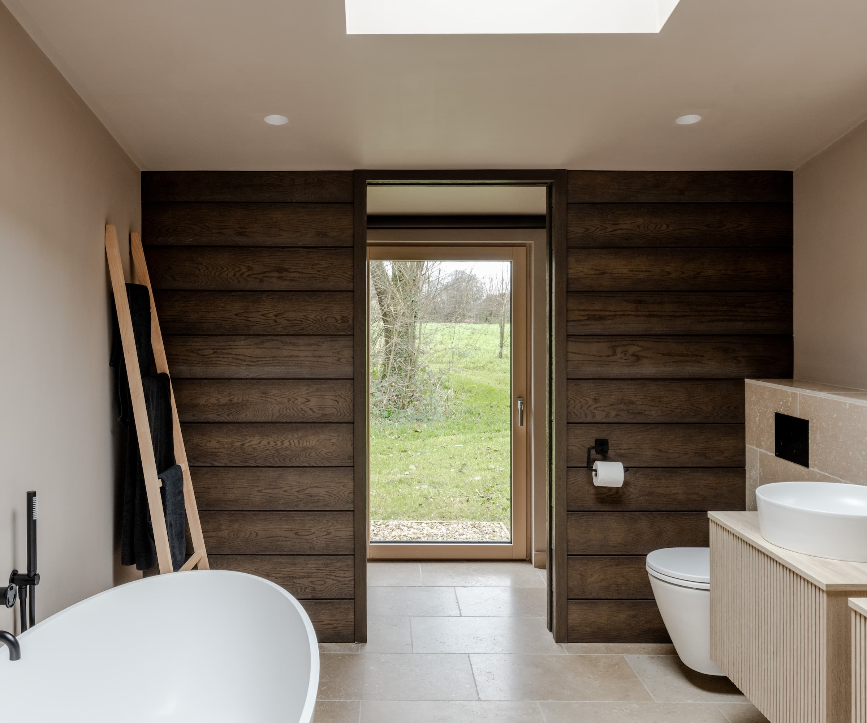
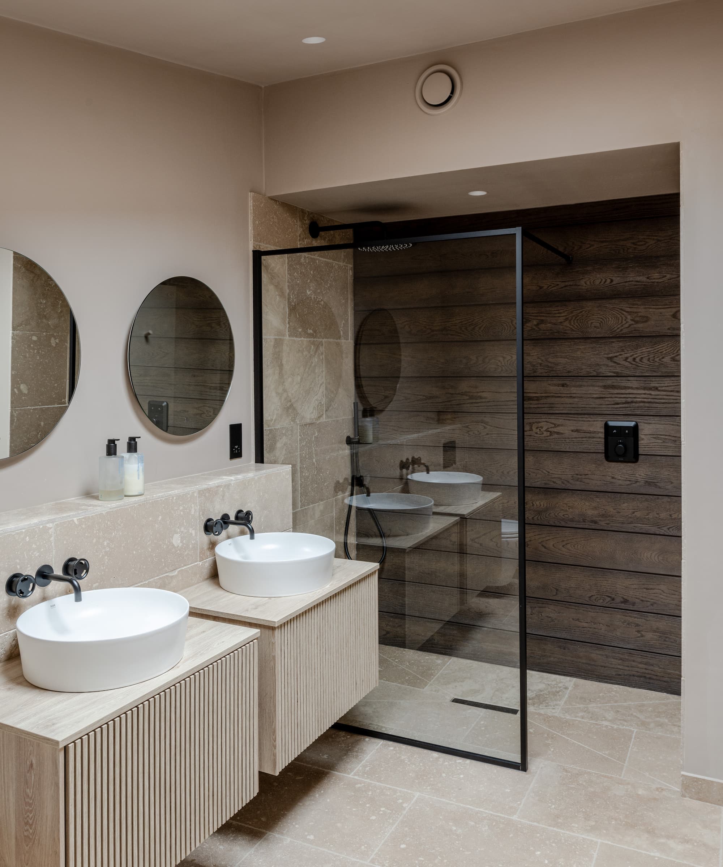
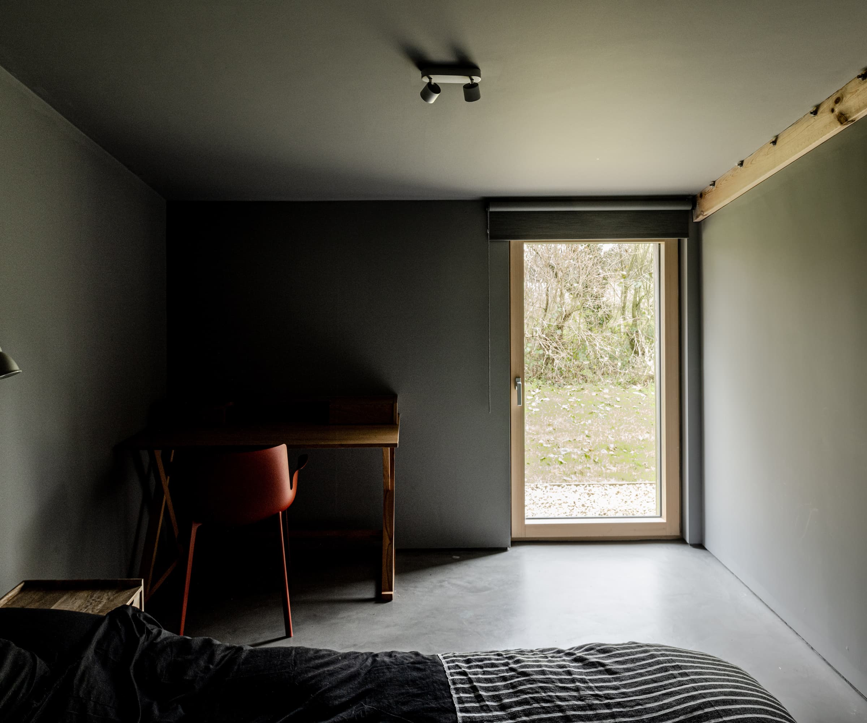
In an age where natural light is often prized above all else, this Somerset home takes a different approach in its sleeping quarters.
Built with Passivhaus principles in 2019, the house is designed to work in harmony with its environment, and the bedrooms are no exception. Positioned along the north-easterly length of the house, they embrace a darker, cocoon-like ambience that promotes restful sleep and energy efficiency.
With charcoal-toned walls, deep-set windows and carefully placed skylights, the bedrooms offer a tranquil escape from the outside world. Strategic tilt-and-turn doors provide controlled natural light and open onto the surrounding gardens, and you'd be forgiven for not noticing the walk-in wardrobes and connecting en suite bathrooms.
"These spaces were designed with well-being in mind," says a representative from the estate agency marketing the property. "The muted tones and subdued lighting create the perfect sleep environment, while the energy-efficient design ensures comfort year-round."
Get the Homebuilding & Renovating Newsletter
Bring your dream home to life with expert advice, how to guides and design inspiration. Sign up for our newsletter and get two free tickets to a Homebuilding & Renovating Show near you.
Open-plan living kitchen with a hidden pantry
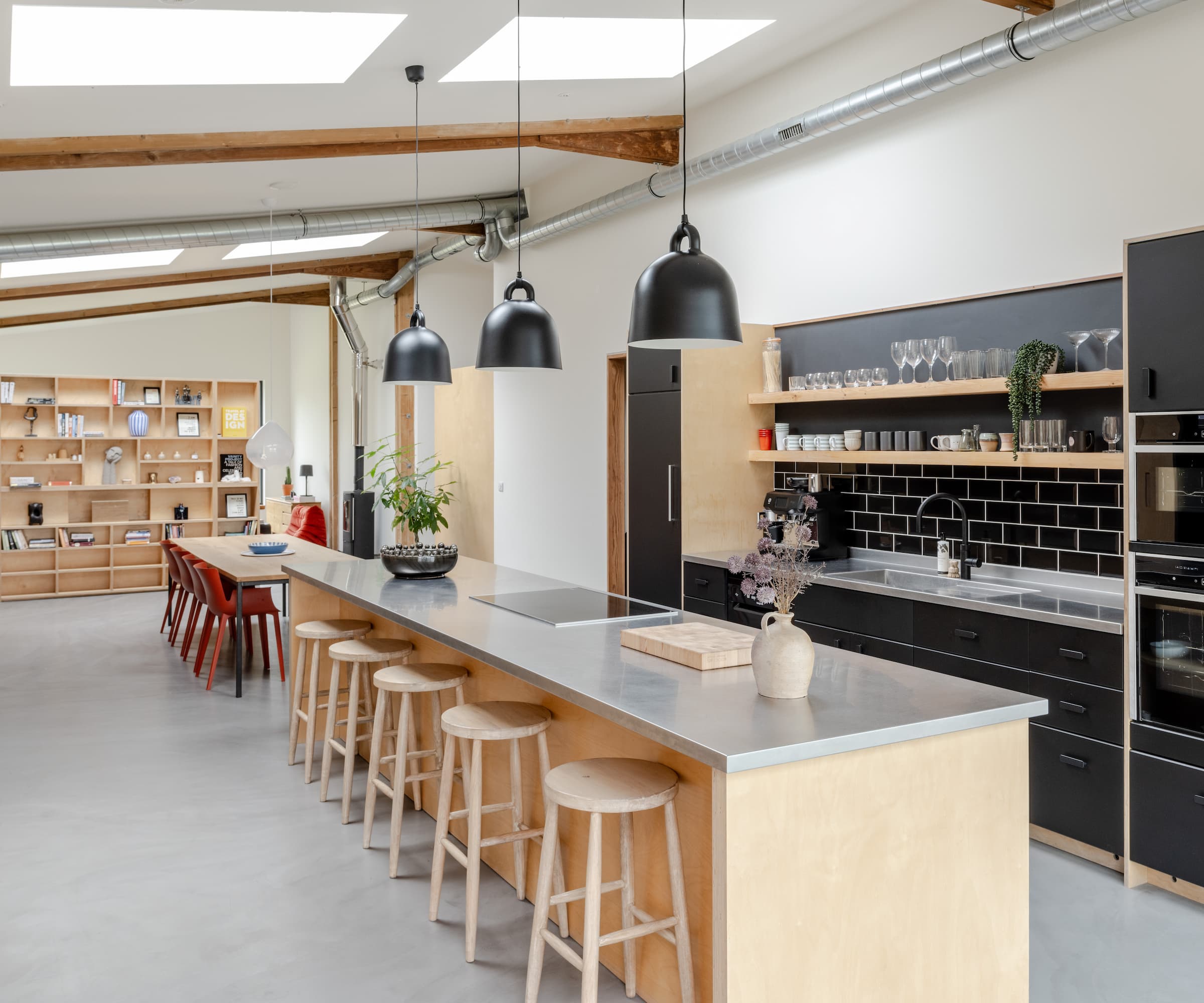
The open-plan kitchen and dining space blends features plywood joinery and brushed stainless steel surfaces
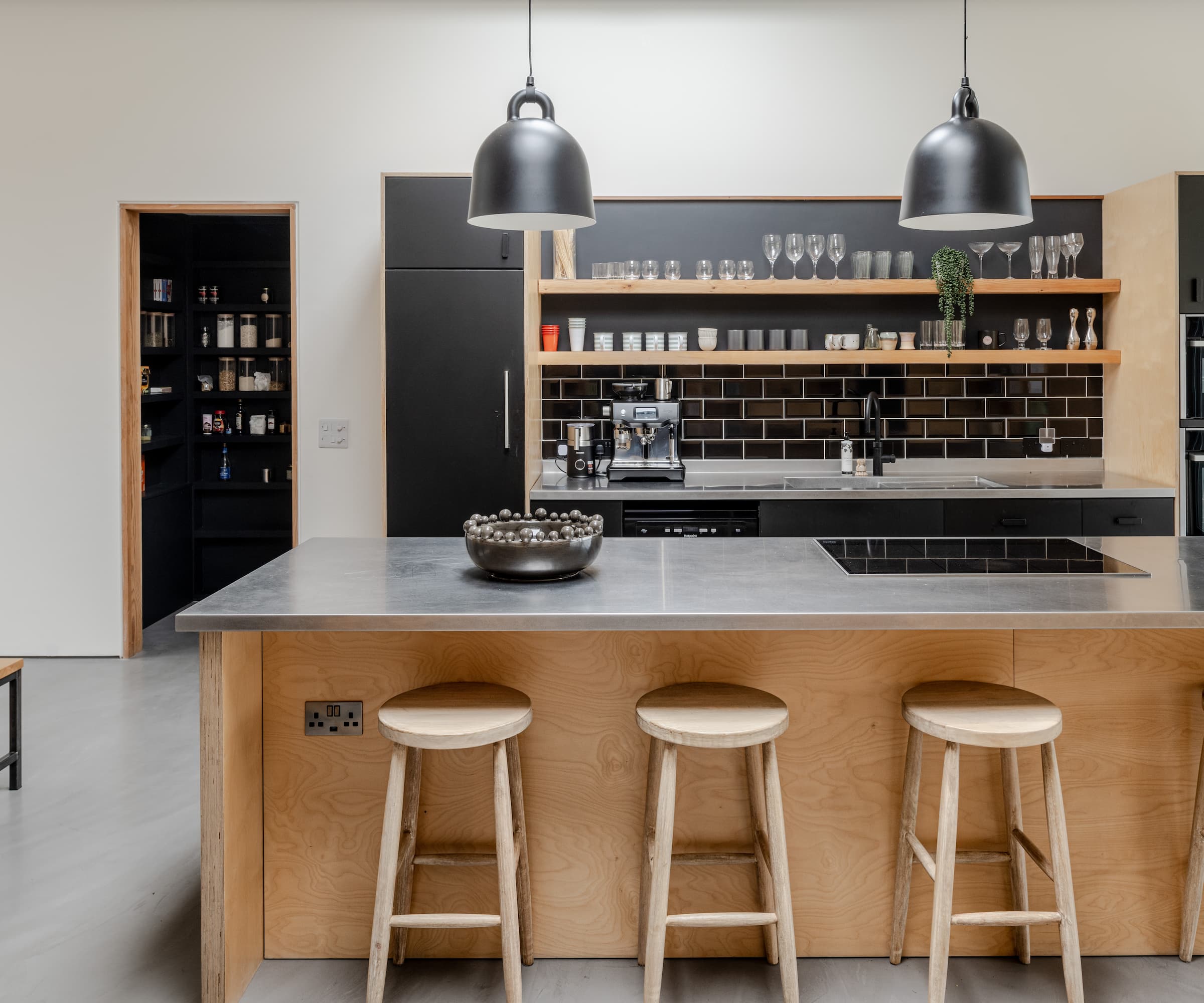
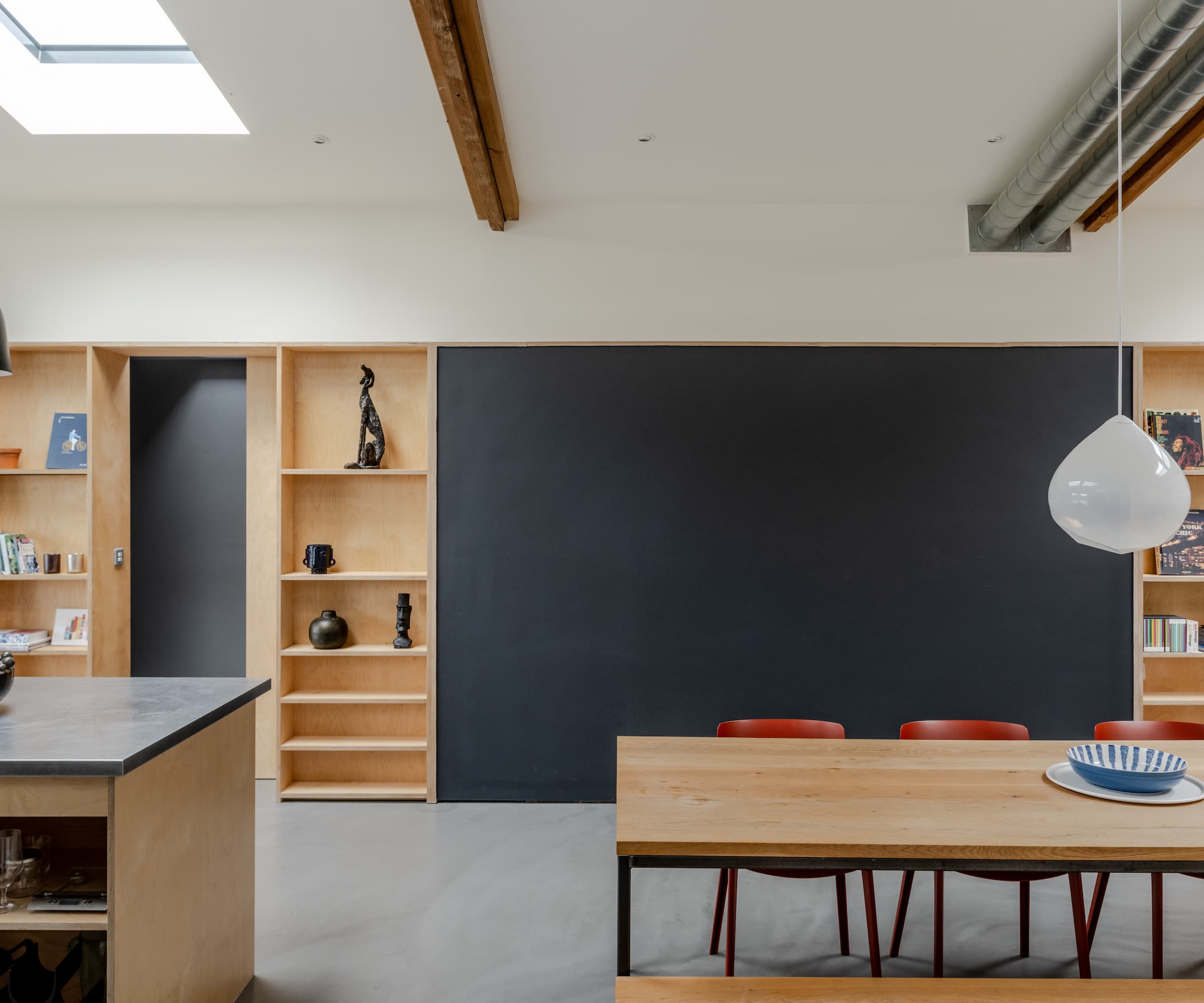
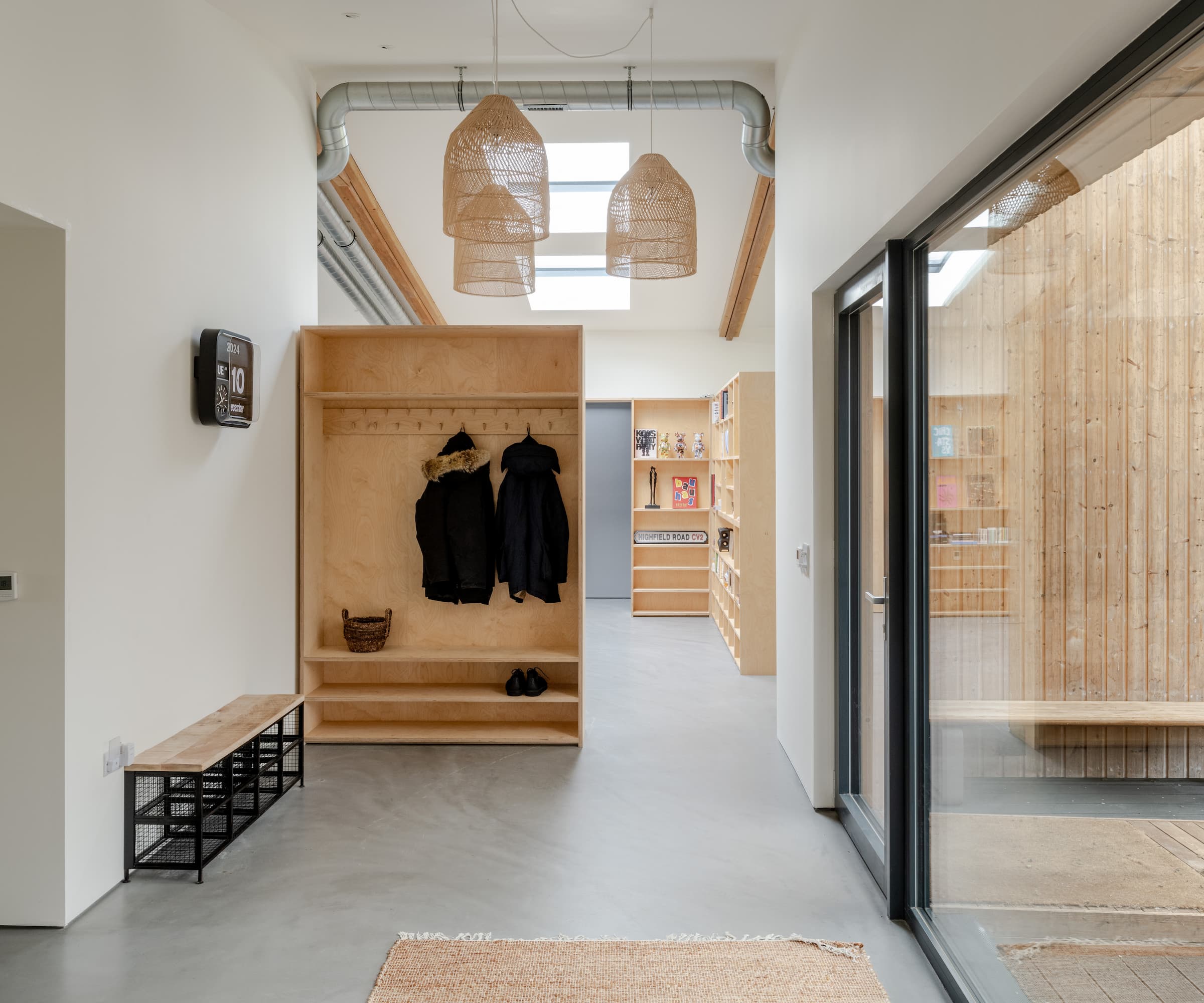
At the heart of the home lies an open-plan kitchen and dining space designed to balance both function and aesthetics.
The kitchen makes use of plywood joinery, topped with brushed stainless steel, while large rooflights flood the kitchen with natural light and the walk-in pantry provides a hidden storage space.
"The pantry is a game-changer," says the current homeowner. "It allows us to keep everyday essentials out of sight while maintaining a streamlined look in the kitchen. It’s one of those features you don’t realise you need until you have it."
Sliding glass doors open from the dining space to the rear decked terrace, extending the living area outdoors. The kitchen dining area is also fitted with underfloor heating and microcement flooring.
An off-grid hideaway
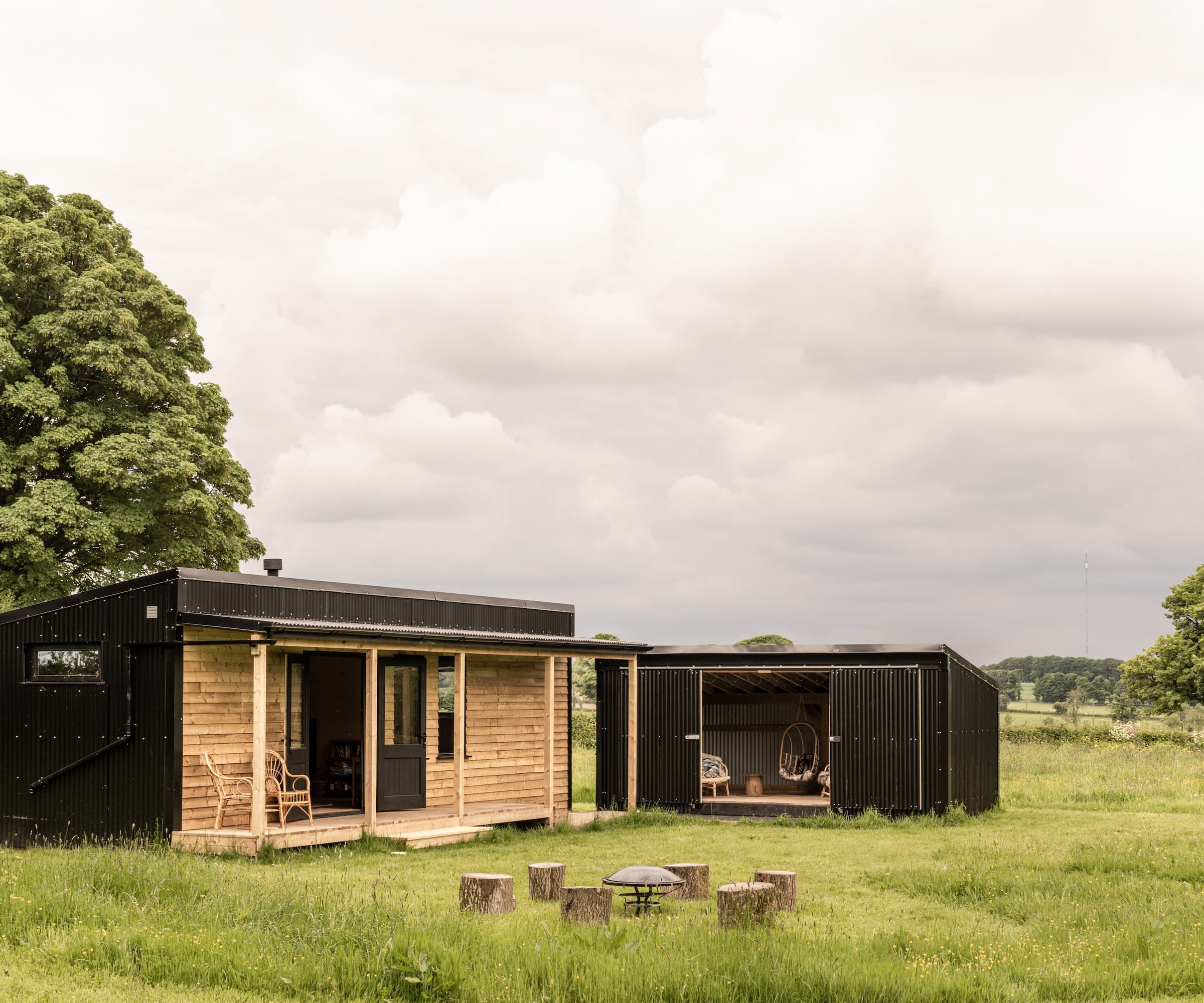
The property includes a black timber-framed cabin tucked within nearly four acres of rewilded meadows
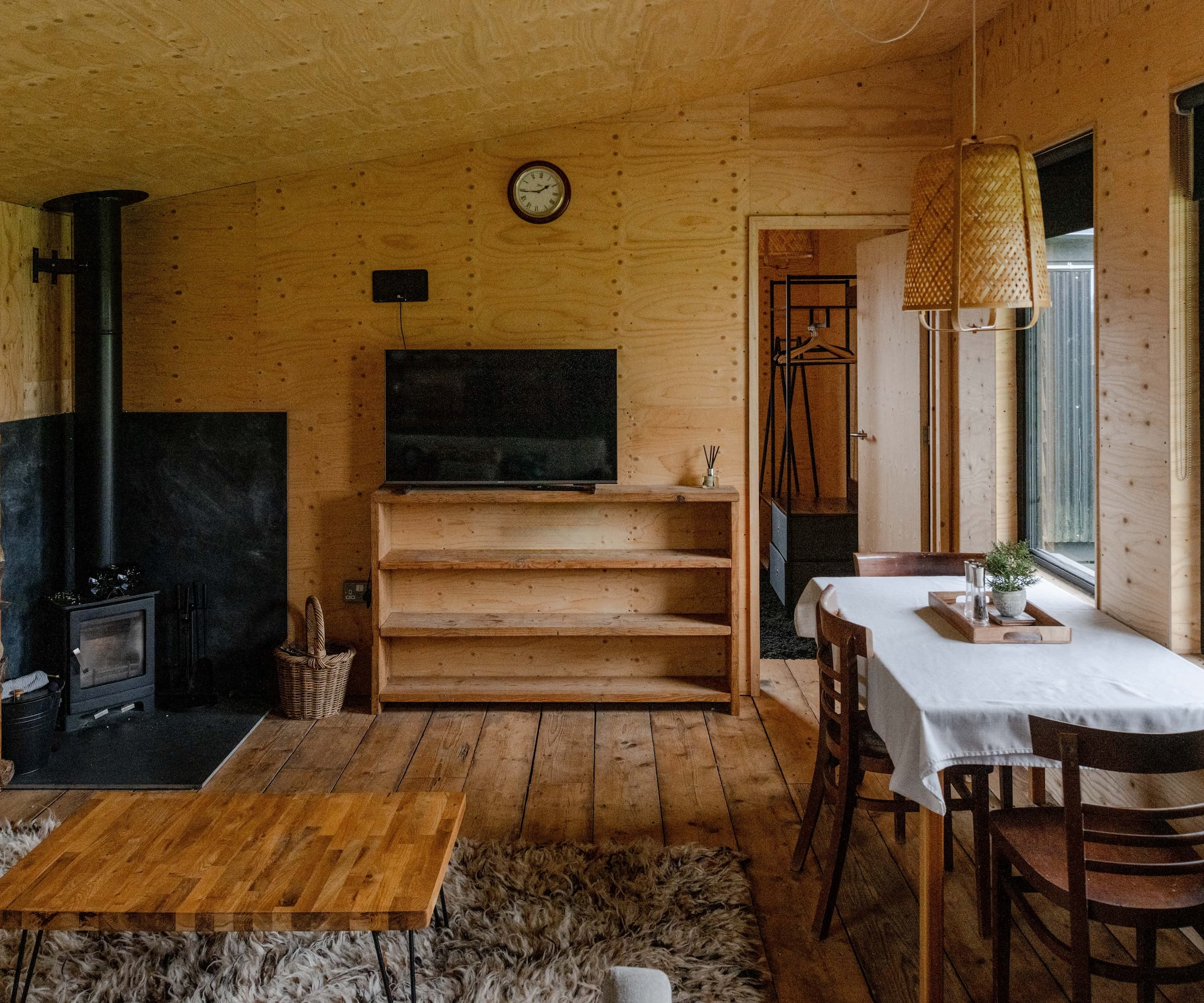
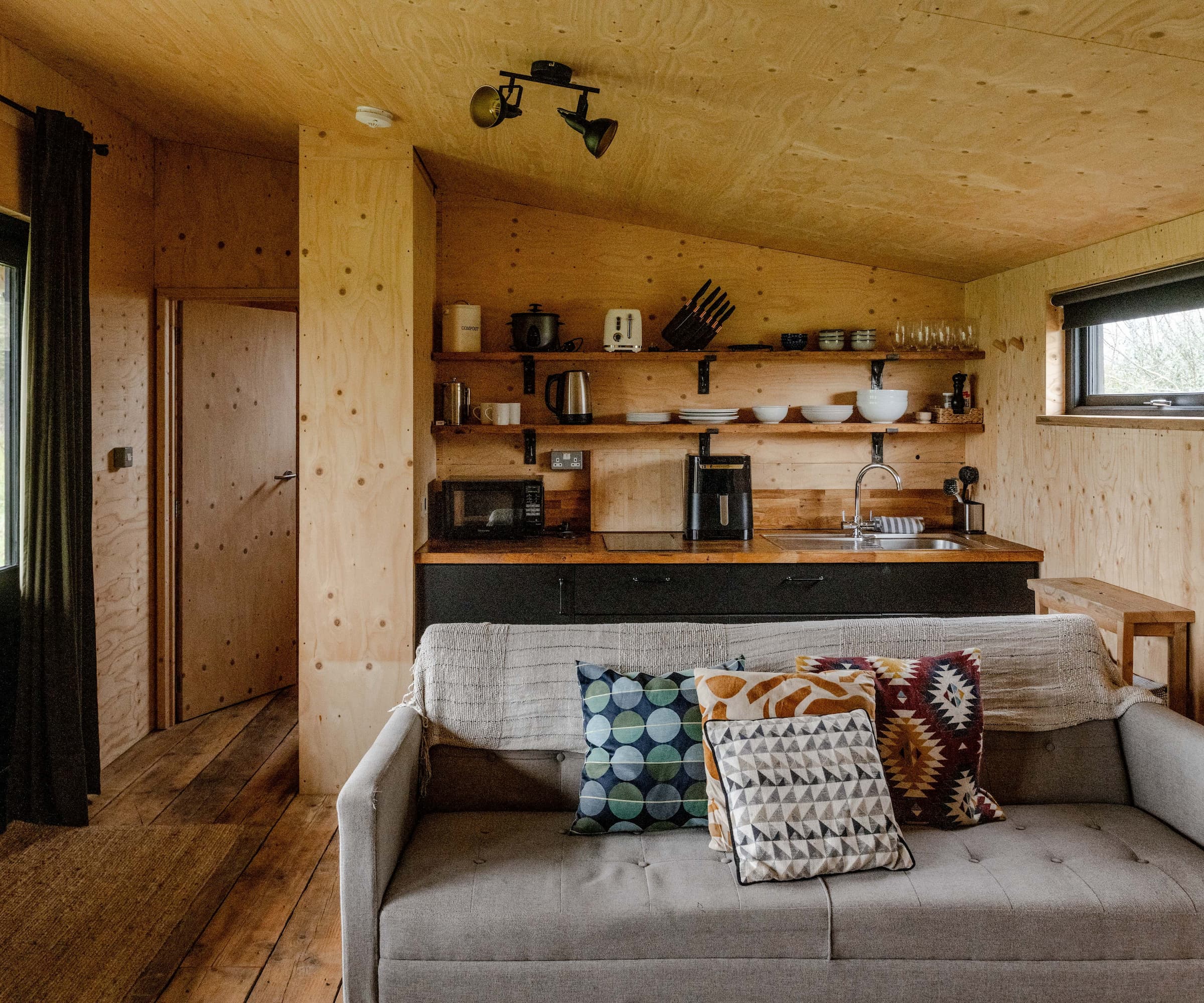
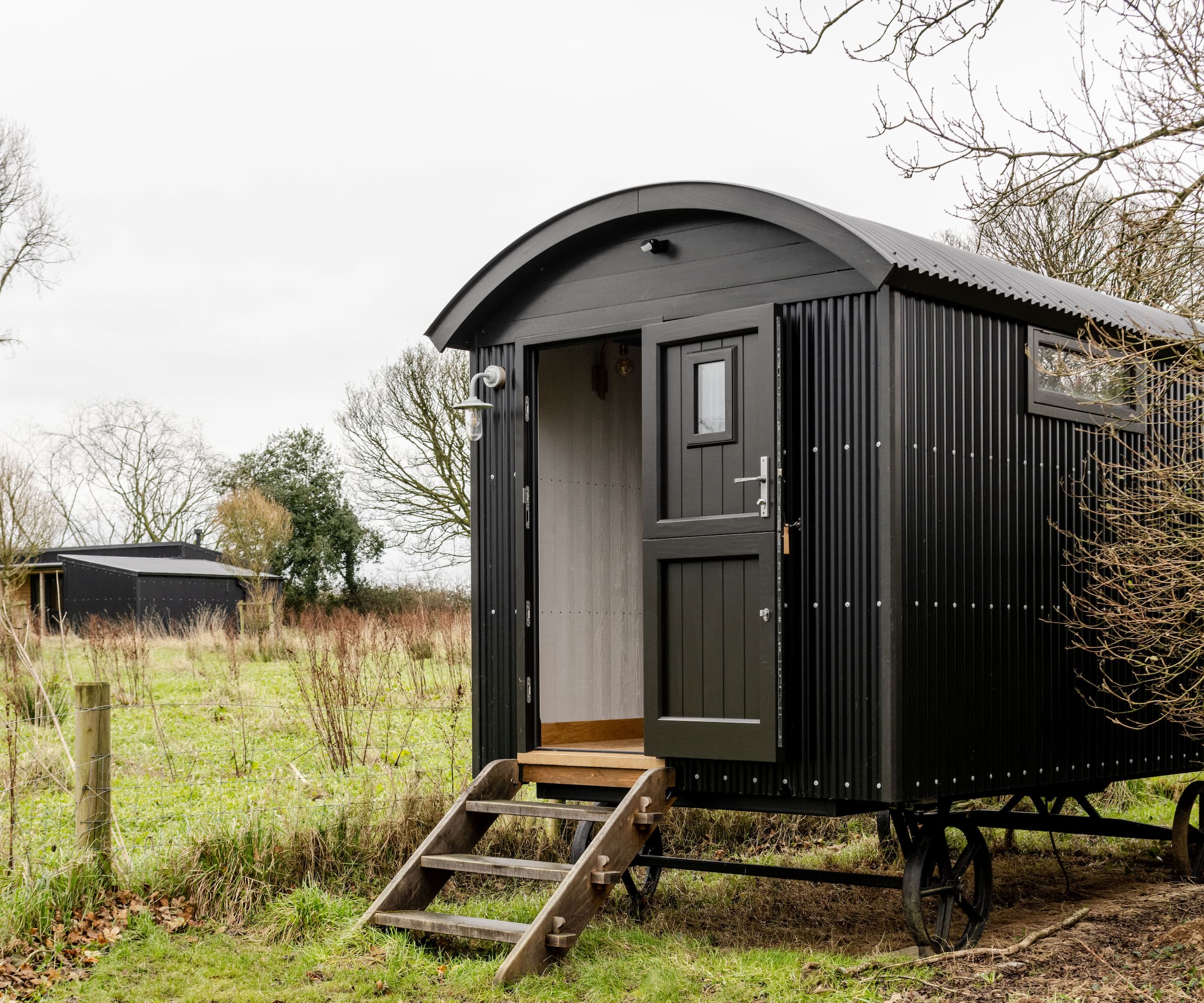
Beyond the main house, nestled within the property’s nearly four acres of rewilded meadows and orchards, lies a black timber-framed cabin designed to offer a self-contained retreat.
Facing out to the open countryside it serves as an idyllic guest house, private workspace, or even a potential holiday rental.
Inside, the one-bedroom cabin follows a simple open-plan design, with a compact kitchen and living space. A veranda provides rural views, while the carefully positioned structure shields occupants from prevailing winds.
"It’s a magical space," says the estate agent. "Whether you use it as a retreat for guests, a creative studio, or even as an income-generating rental, the possibilities are endless."
For those looking for a more compact alternative, the property also includes a Shepherd’s Hut, complete with a fold-out bed, hardwood floors and three phrase electricity.
A home that redefines rural living
With its commitment to sustainable design, seamless integration with the landscape, and carefully considered living spaces, this Somerset property is more than just a house, it’s a lifestyle statement.
From the atmospheric bedrooms and the meticulously designed kitchen to the self-sufficient cabin, every element of the home has been crafted to offer both comfort and functionality while maintaining an unwavering respect for the natural world.
You can enquire about this £2.15m countryside retreat on The Modern House website.

News Editor Joseph has previously written for Today’s Media and Chambers & Partners, focusing on news for conveyancers and industry professionals. Joseph has just started his own self build project, building his own home on his family’s farm with planning permission for a timber frame, three-bedroom house in a one-acre field. The foundation work has already begun and he hopes to have the home built in the next year. Prior to this he renovated his family's home as well as doing several DIY projects, including installing a shower, building sheds, and livestock fences and shelters for the farm’s animals. Outside of homebuilding, Joseph loves rugby and has written for Rugby World, the world’s largest rugby magazine.
