How this contemporary self build uses brise soleil and MVHR to regulate its heating
For anyone looking for inspiration for maximising natural light look no further as this unique home is designed to do just that
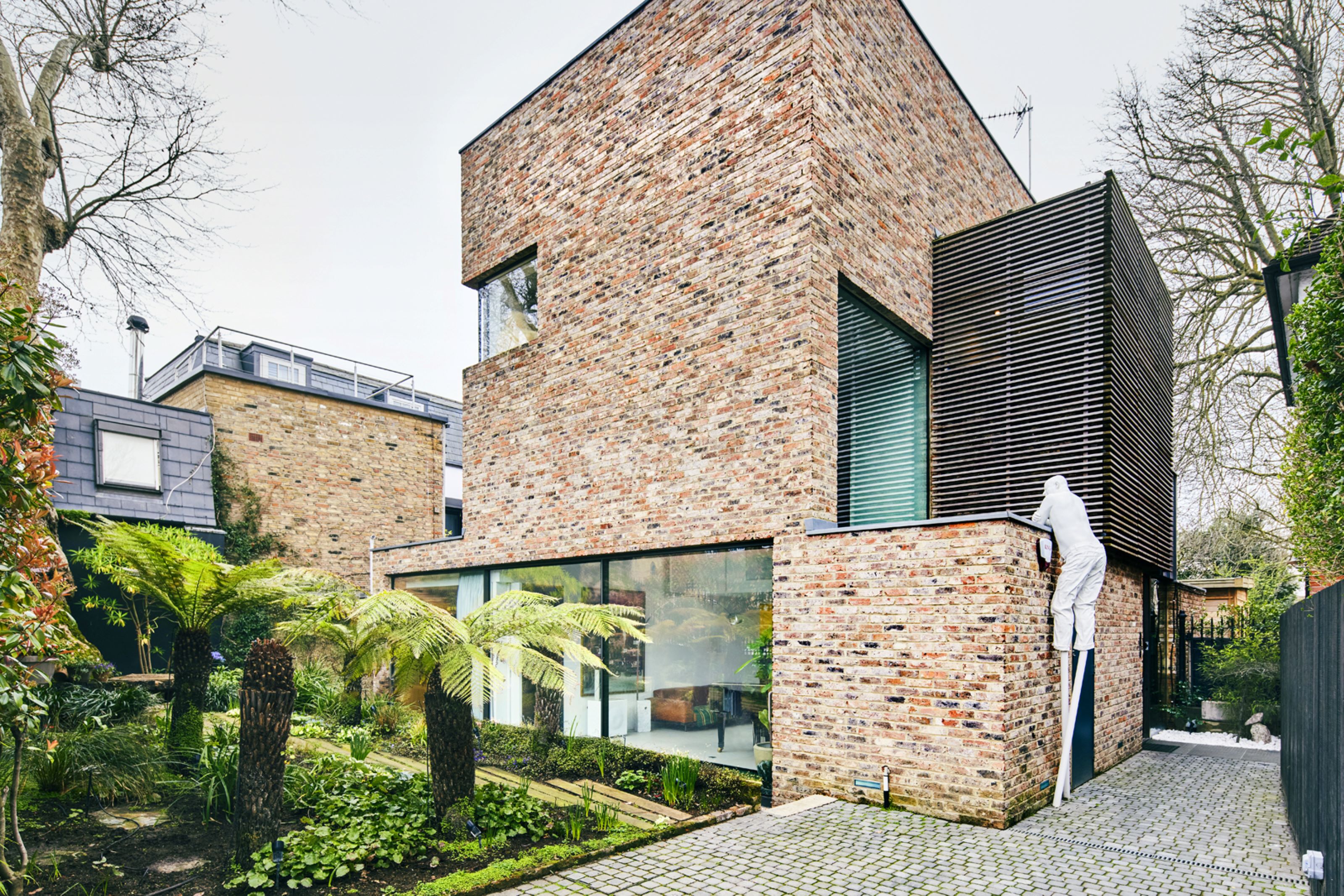
This contemporary self build in Avondale Park, London, where a Victorian hall once stood, shows how a home can make the most of natural lighting.
The home utilises London stock brick for its structure, stealthy glazing for its interior and a brise soleil and MVHR (Mechanical Ventilation with Heat Recovery) system to regulate the home's heating.
The unique house styles has gained plaudits for its design and features, receiving the Sunday Times Interior Design Award. We take a look through inside the 3,200sqft, three-bedroom home as it goes on sale.
Home uses natural light from three directions
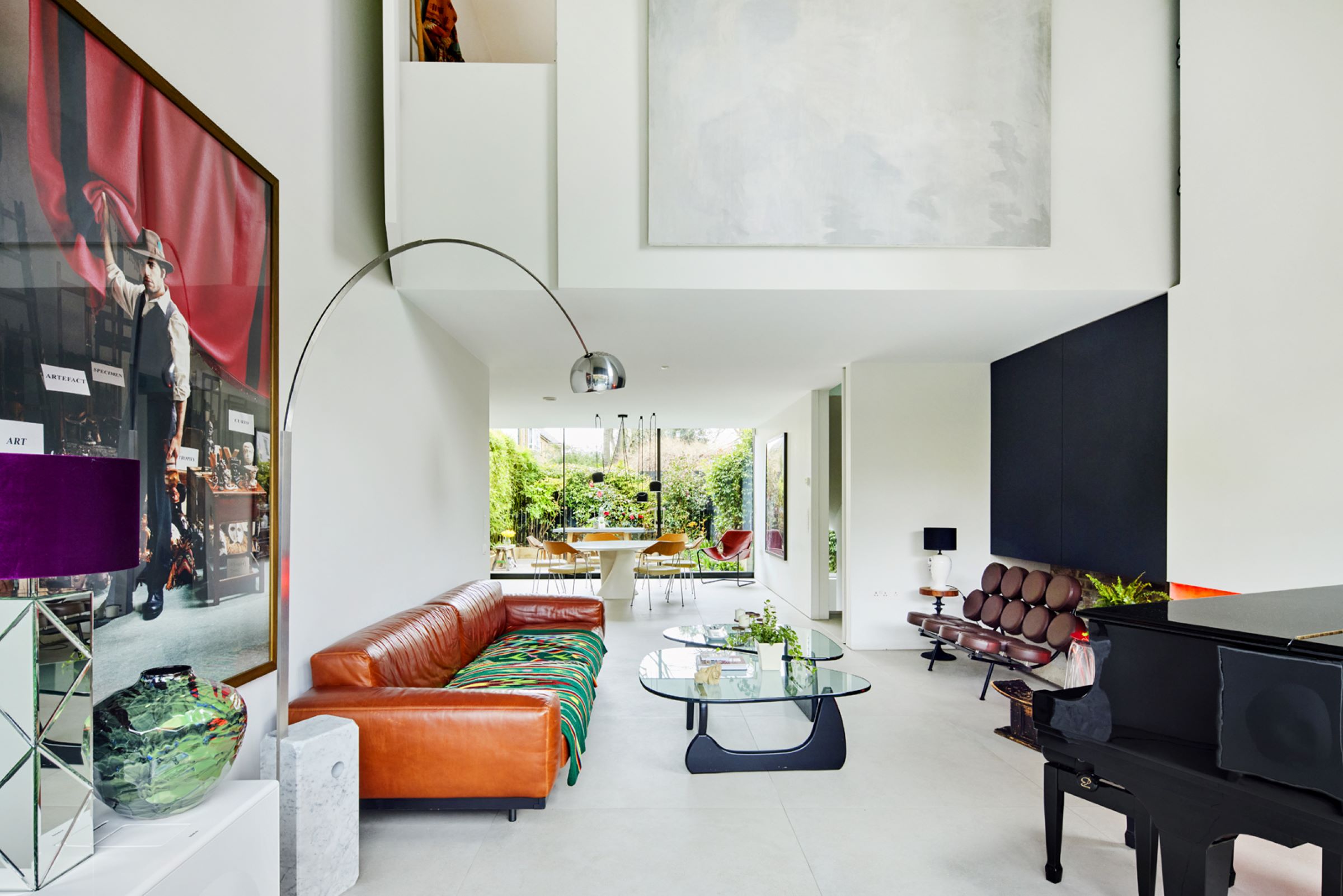
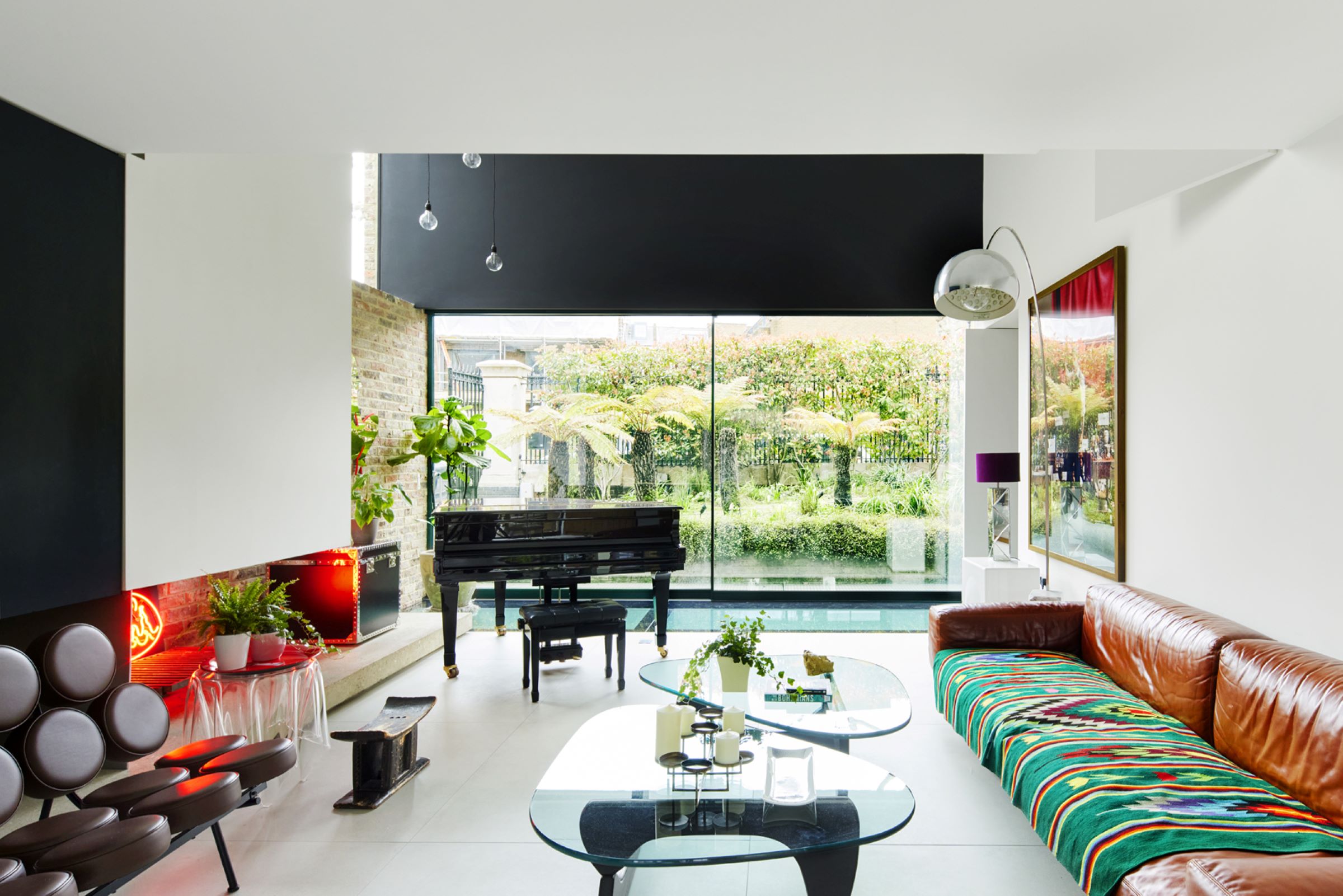
A pathway guides you to the heart of the layout, where you enter the house through a glass-walled hallway. The home offers great glazing ideas in its open plan living area that is flooded with natural light from three directions of glass.
The living area is designed around an open fireplace, and further ahead, a spacious two-story open space provides views from the gallery-style main suite above.
"The architects and owners have created a light-filled home of playful volume and versatile arrangement, insulated by private evergreen gardens front and back," the estate agent for the property explains.
Architect Powell Tuck Associates adds that the style was used to "optimise daylight" by using "large windows ideas" with "generous doorways", explaining that the staircase for the home is another example of their use of daylighting. "We transformed a narrow staircase into an open and elegant space that feels interconnected to the outdoors and the rest of the house," they said.
Get the Homebuilding & Renovating Newsletter
Bring your dream home to life with expert advice, how to guides and design inspiration. Sign up for our newsletter and get two free tickets to a Homebuilding & Renovating Show near you.
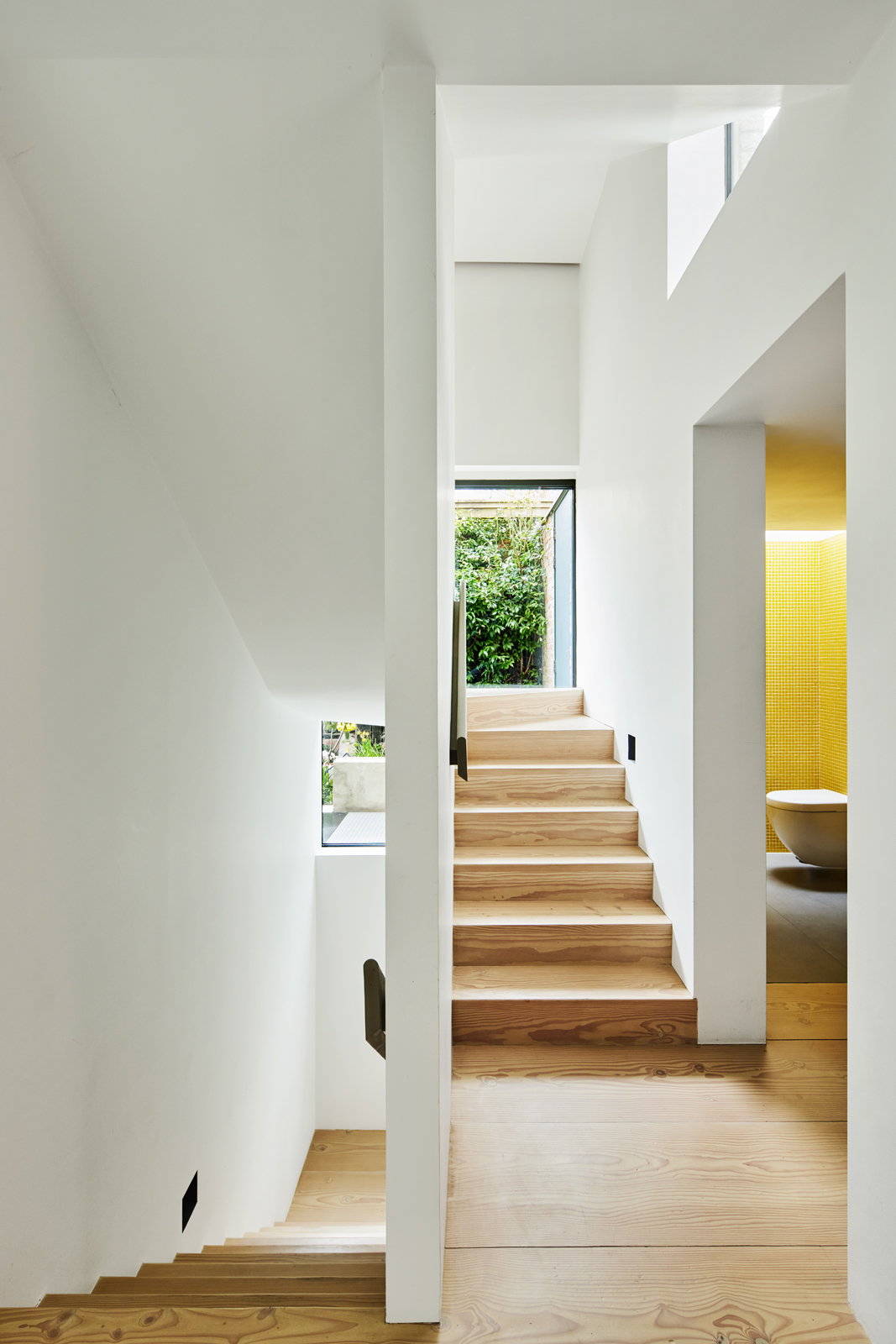
Dinesen Douglas Fir used throughout the home
The dining room and kitchen use custom cabinetry that runs along the southern wall and extends into a concealed pantry at one end. The Dinesen Douglas Fir cabinets (the wood used throughout the house) combines with the stainless-steel countertops, a black mosaic backsplash, and above-head yellow cabinets.
The floor features large concrete tiles, and the entire house benefits from underfloor heating. On the other end of the main floor, discretely hidden behind a pivot door, there is an office space. It has a sliding glass door that opens to the garden and is equipped with more Dinesen Douglas Fir oak furnishings, including a custom desk and shelving unit along one wall.
At the rear of the kitchen full-height glazed sliding doors lead onto a paved garden which has been planted around its borders. The garden has a decked area with a dining table with plants in separated boundaries that climb up the fencing, which provide a private garden fence ideas.
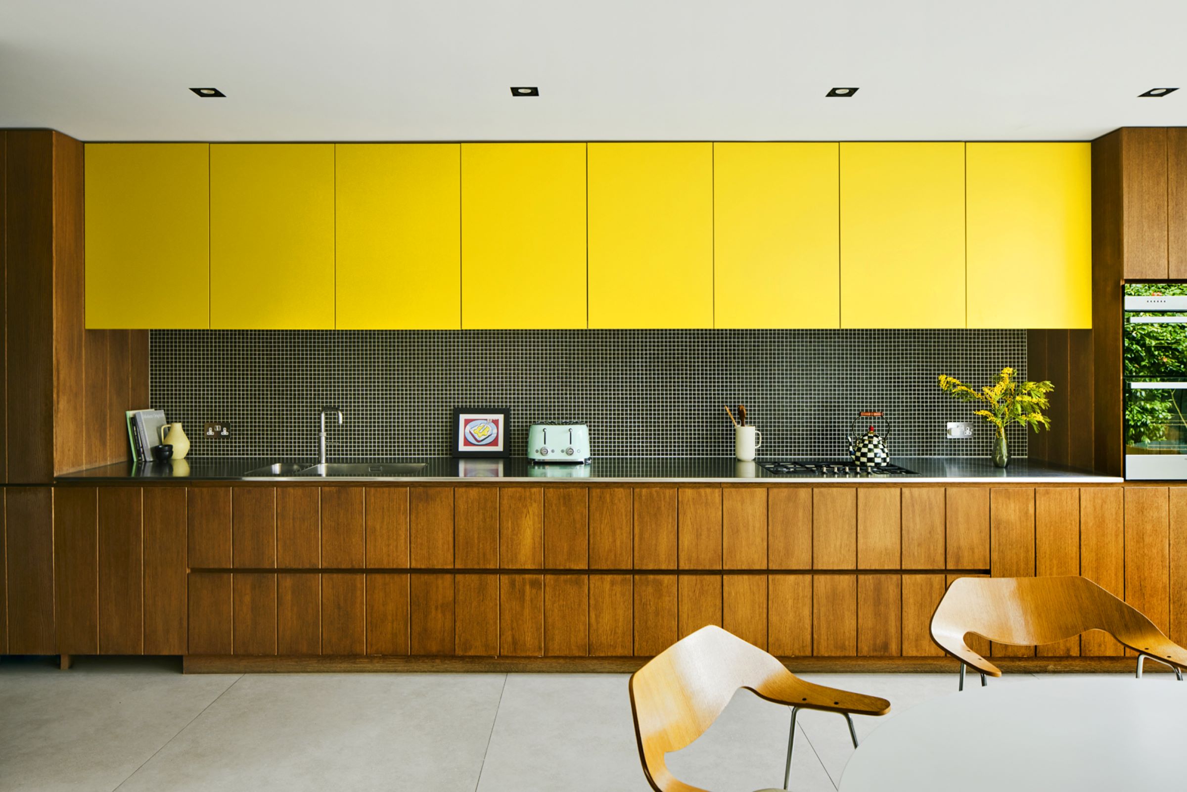
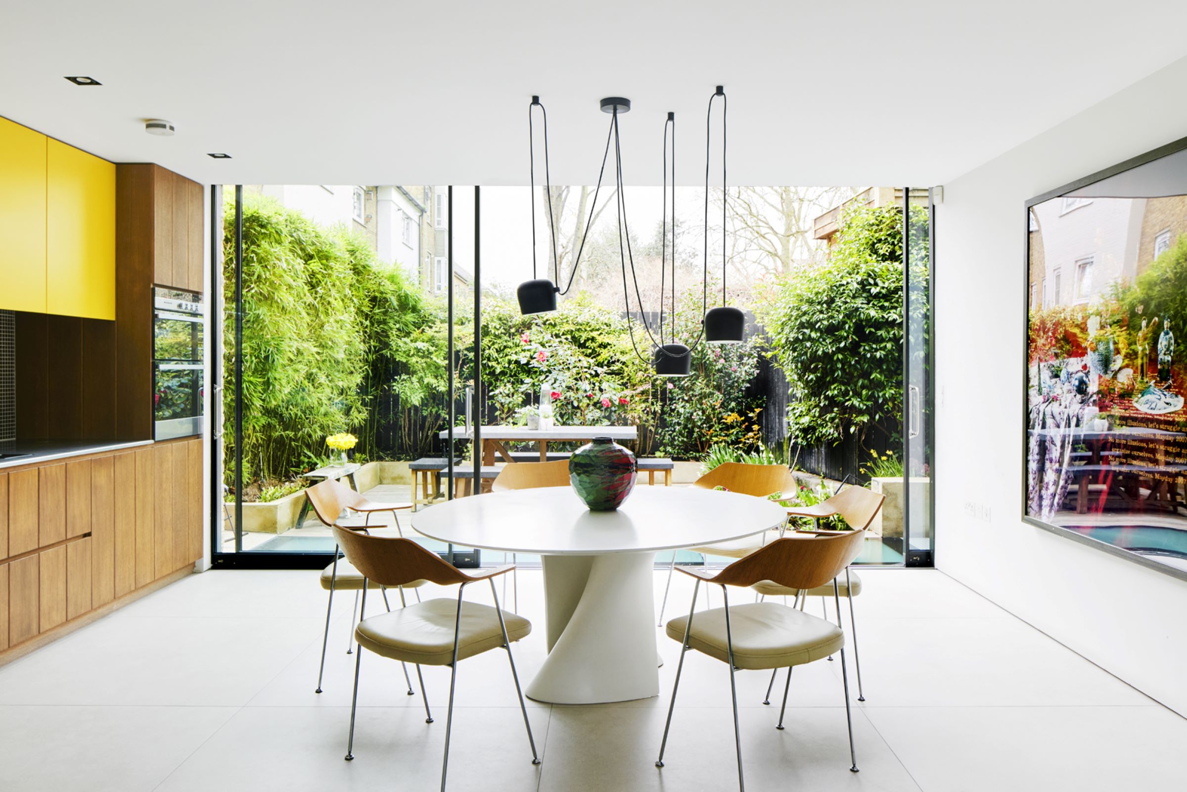
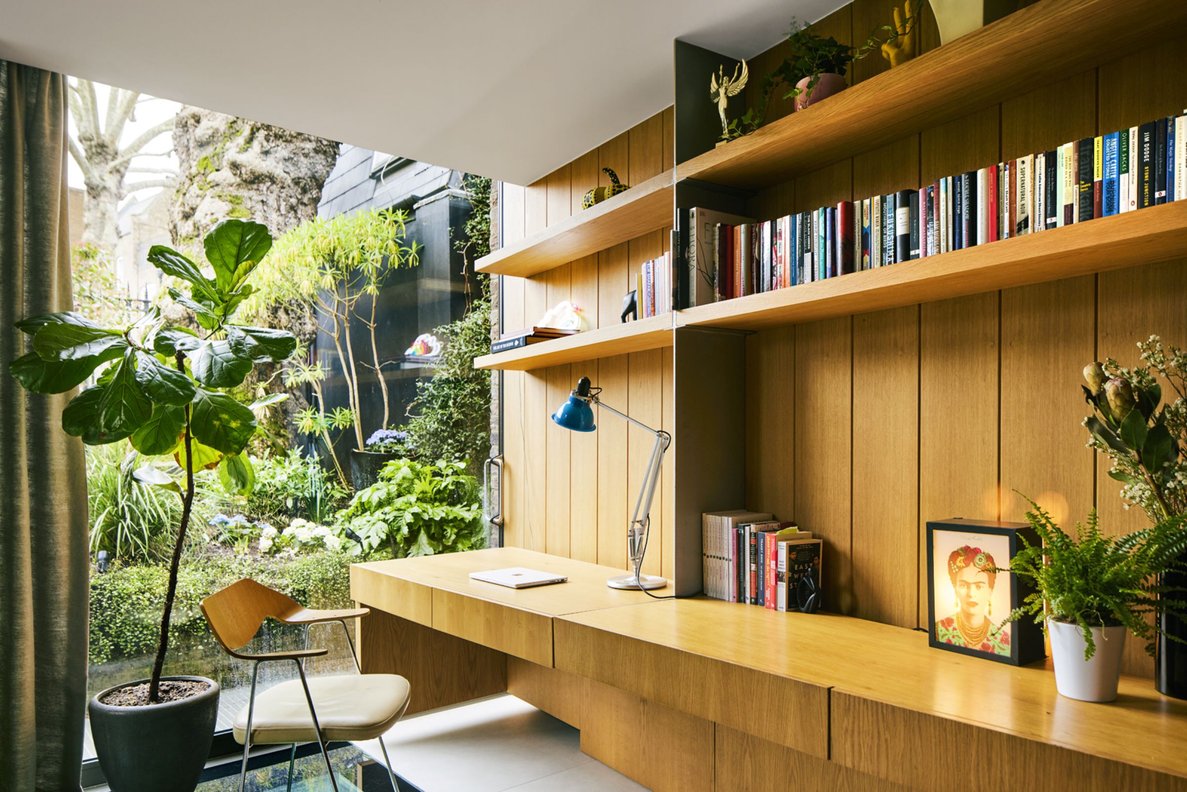
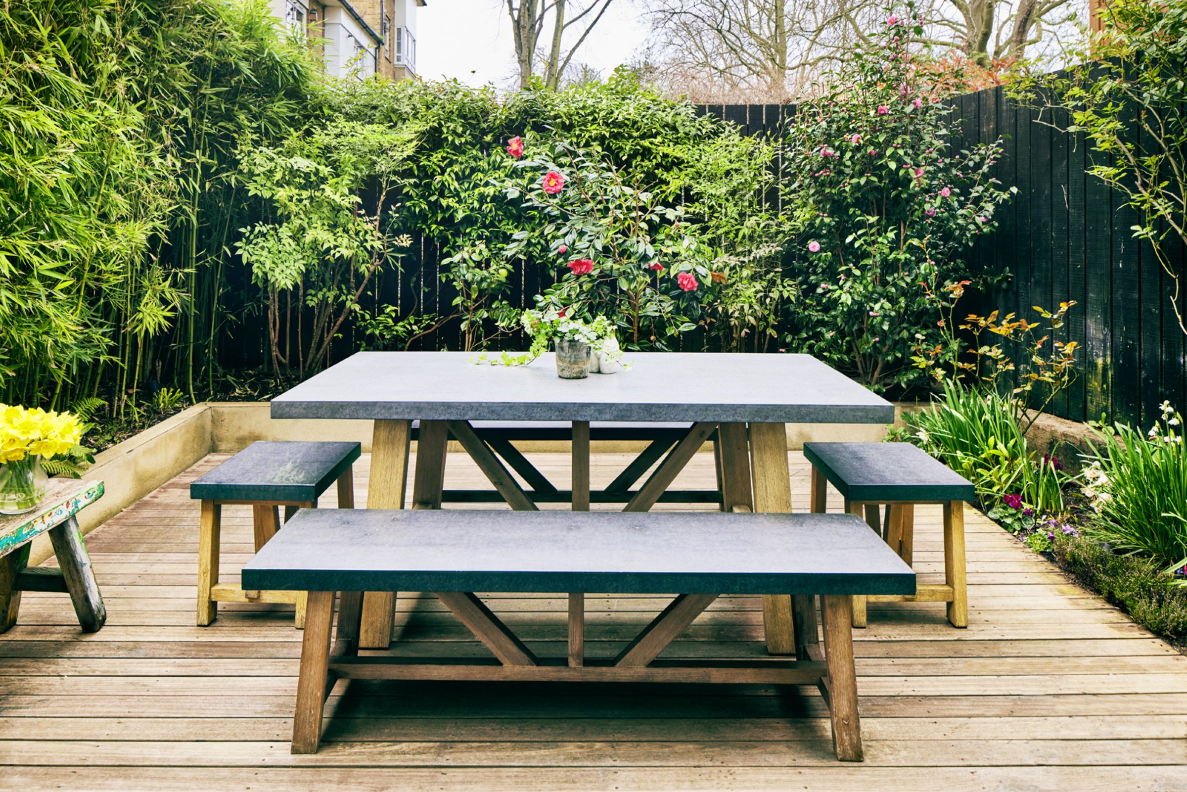
Brise soleil system used to prevent overheating
The main bedroom on the first floor of the house has views over Avondale Park through a massive glazed wall.
The stealthy glazing forms part of the cedar brise soleil system that helps prevent overheating in the home and unwanted glare.
It does this using the wooden blade or fins to let in gentle morning and evening sunlight, as well as winter sunlight, while blocking out direct summer sun, which reaches a maximum angle of 62 degrees in the UK.
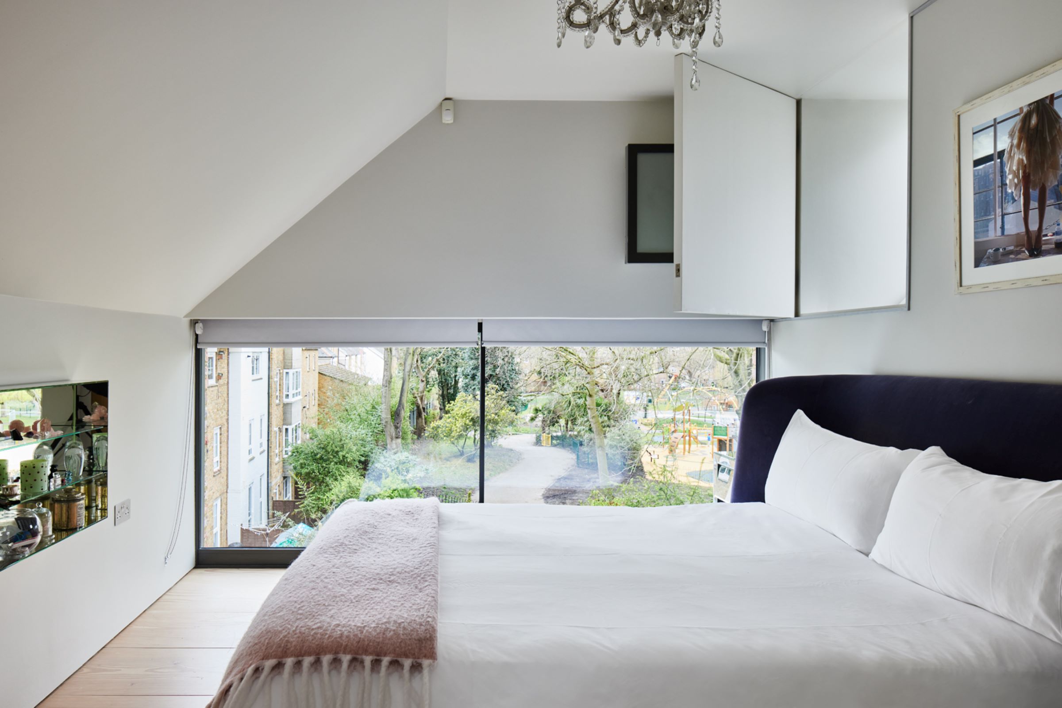
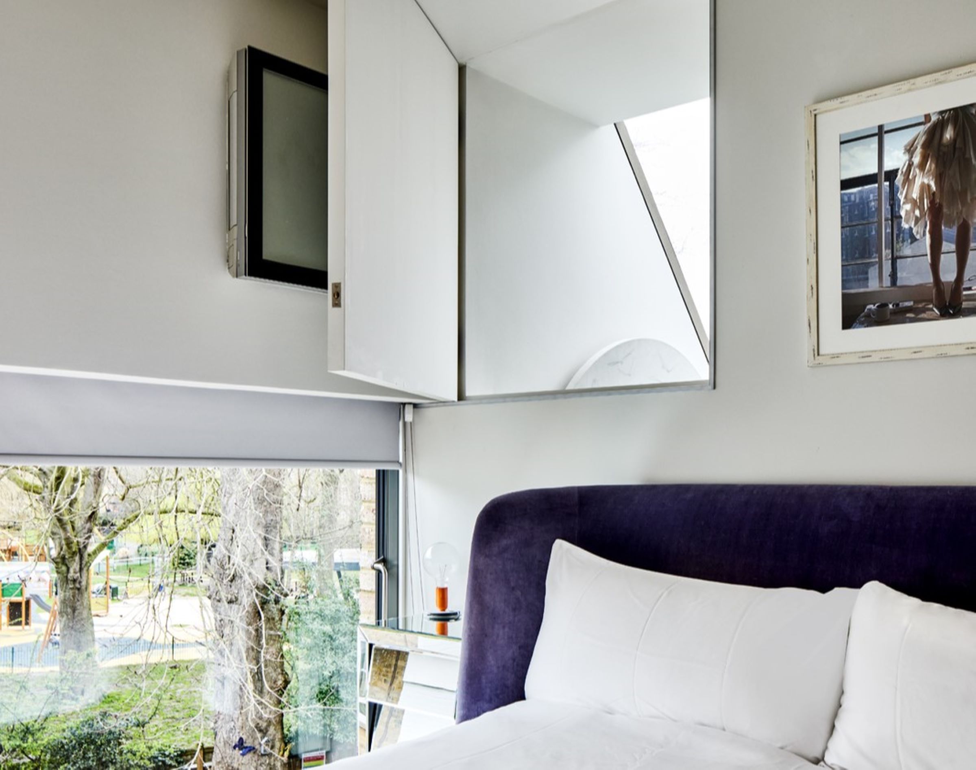
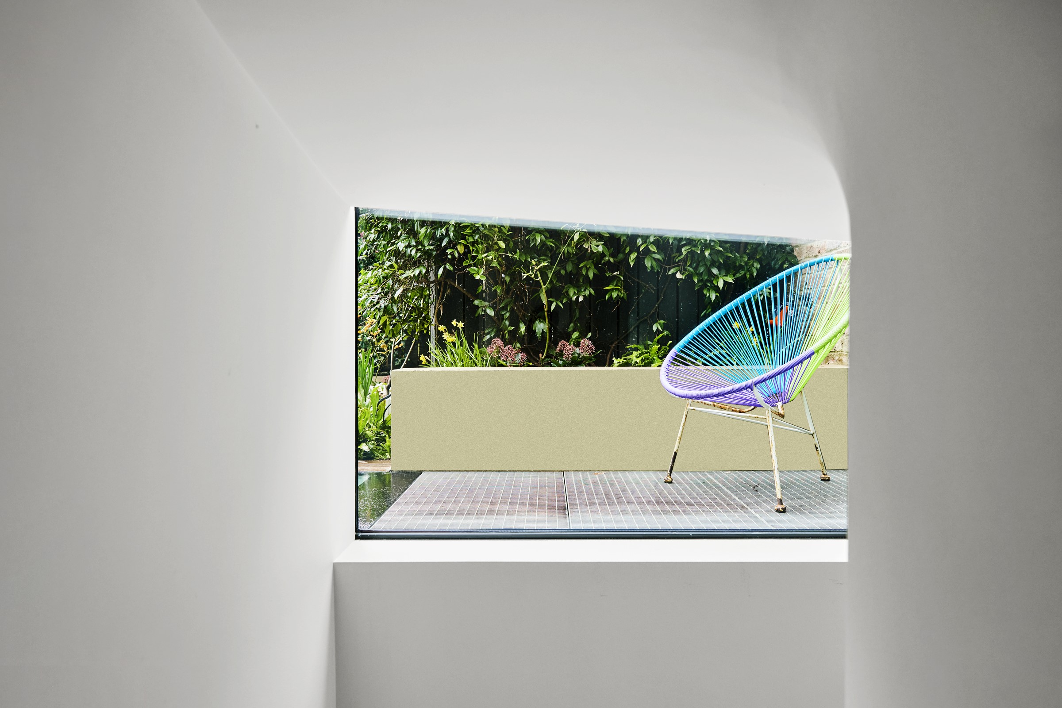
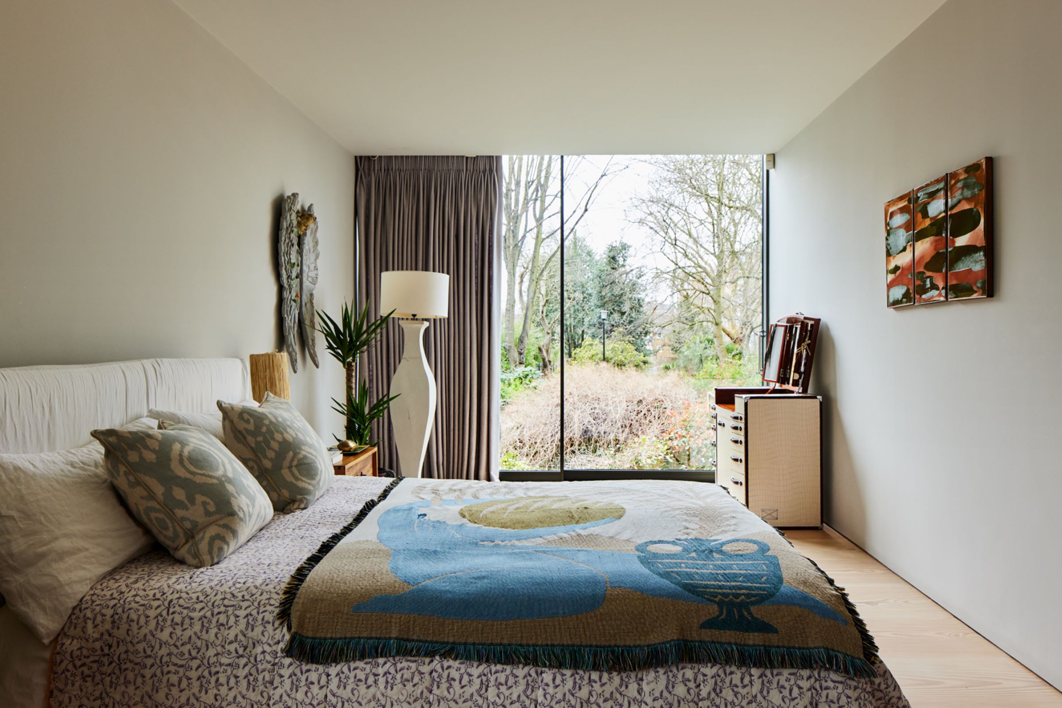
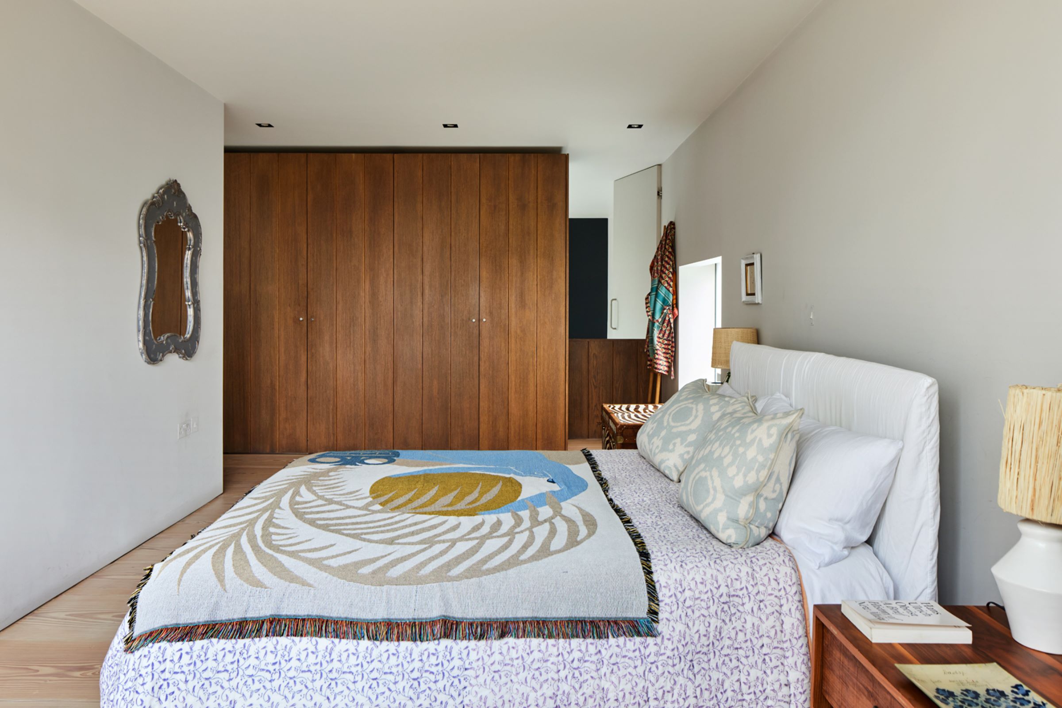
Built-in cabinetry lines the entrance to the bedroom and leads to the large en suite bath and shower room that has its own built in cabinetry.
The second floor leads to two additional bedrooms, with one including a walk-in wardrobe, while the other has built-in cabinetry.
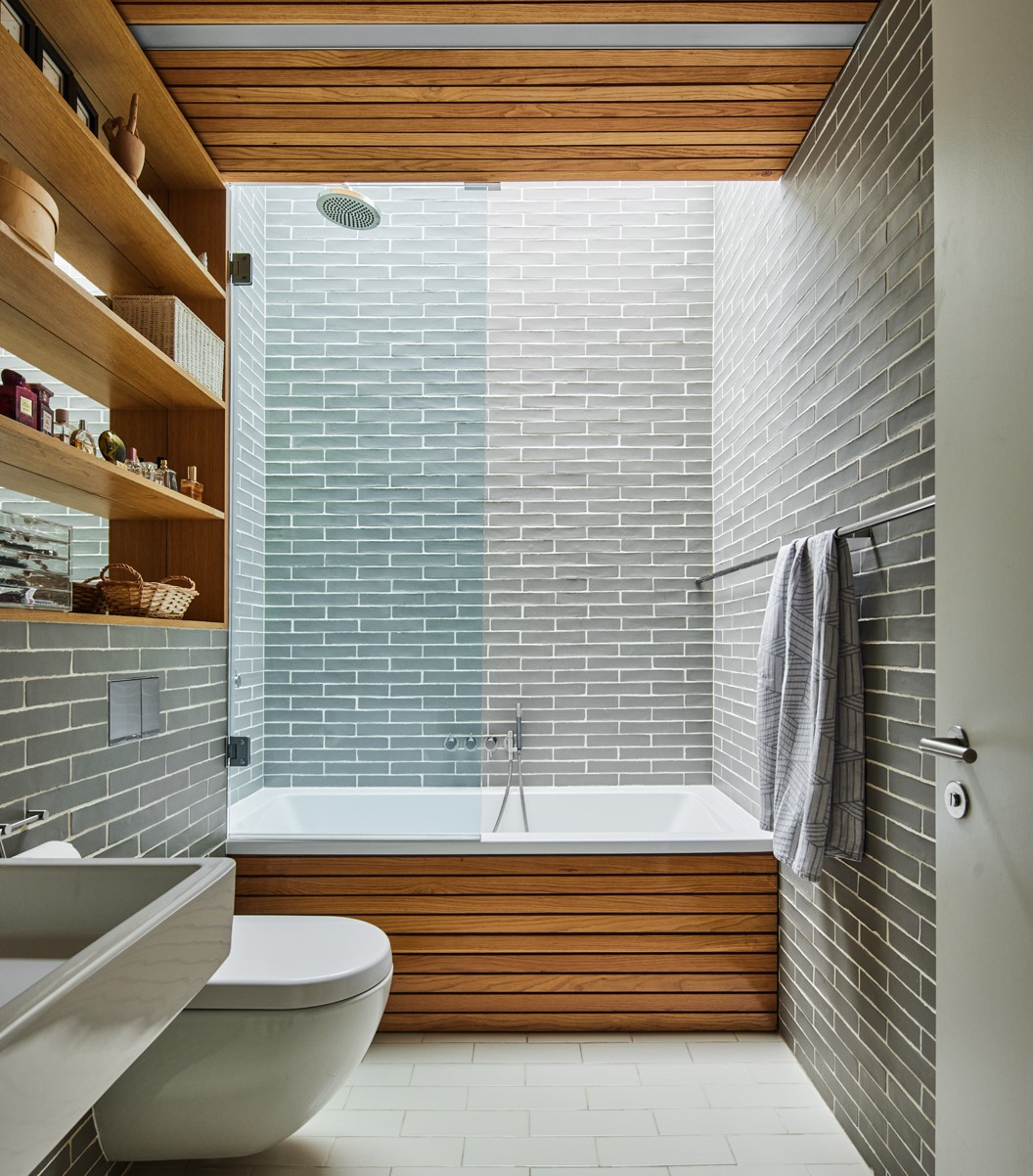
Underground floors offers welcome surprise
The lower ground level offers extra additional features, featuring high ceilings and natural light filtering through glass sections in the floors above.
On this level, there are two rooms: one is presently set up as a gym and media room, complete with integrated speakers, a projector, and an electric viewing screen, while the other serves as a recording studio and office.
The studio includes its own en suite shower room, and because the house is equipped with MVHR it could easily serve as a fourth bedroom. Additionally, on this level, there's a utility room positioned between the two rooms and a plant/boiler room.
The home is listed for sale by estate agents The Modern House for £6.95 million.
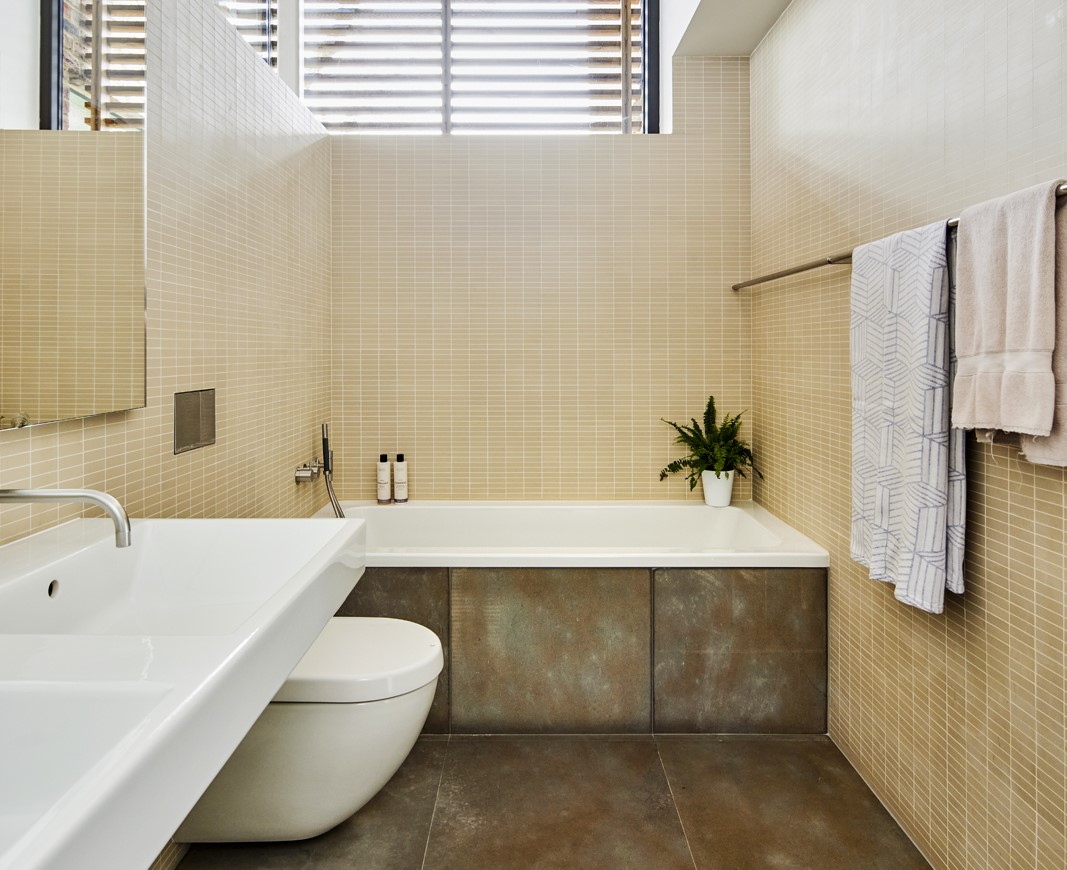

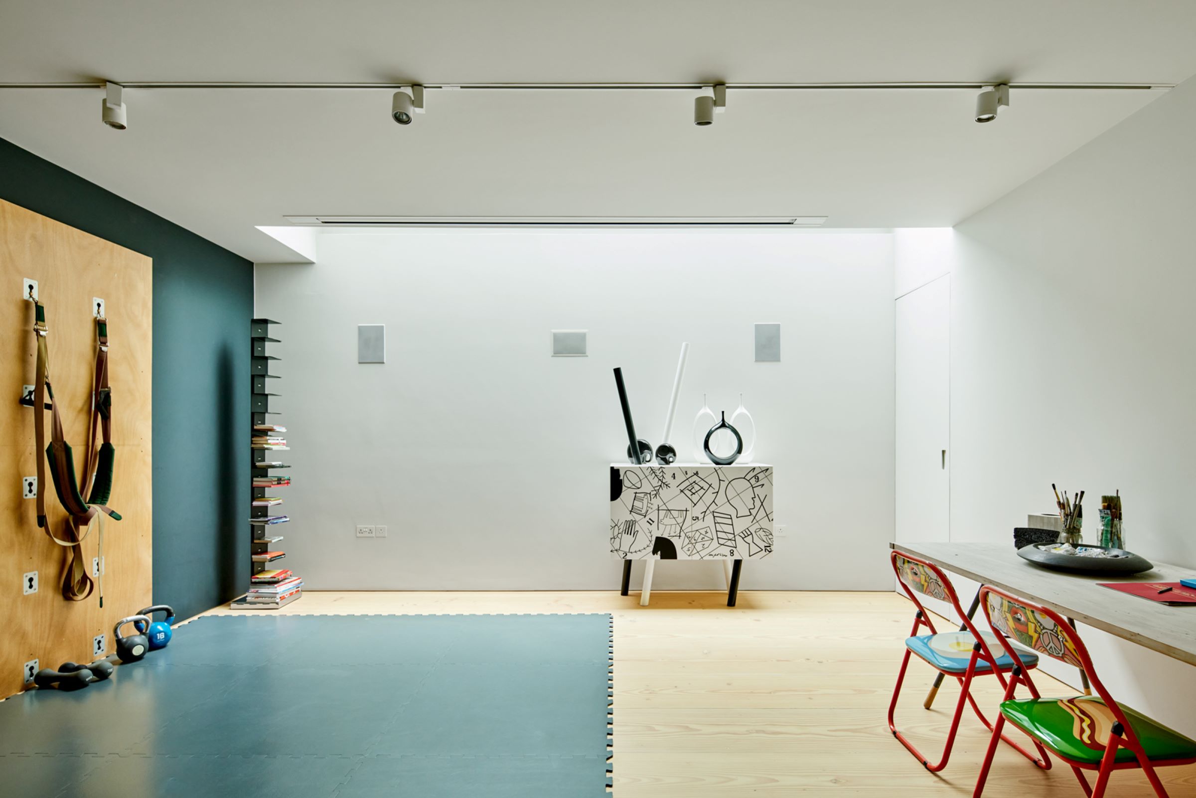
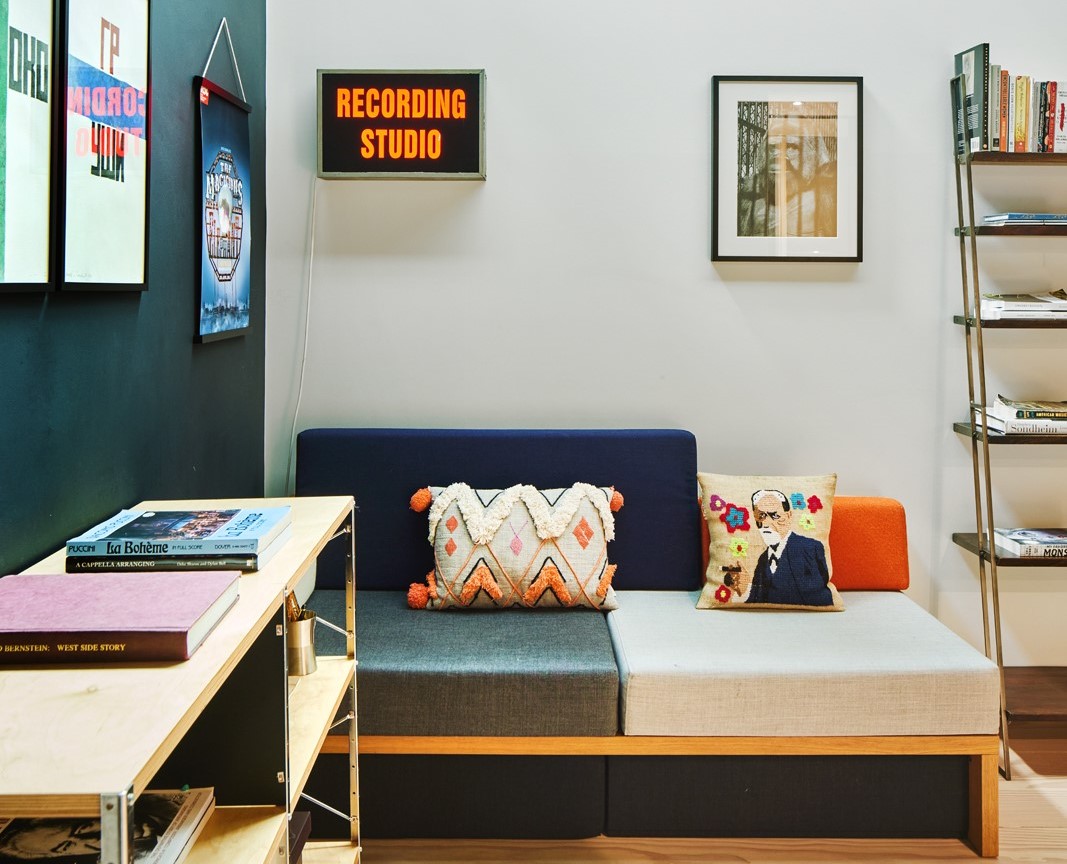
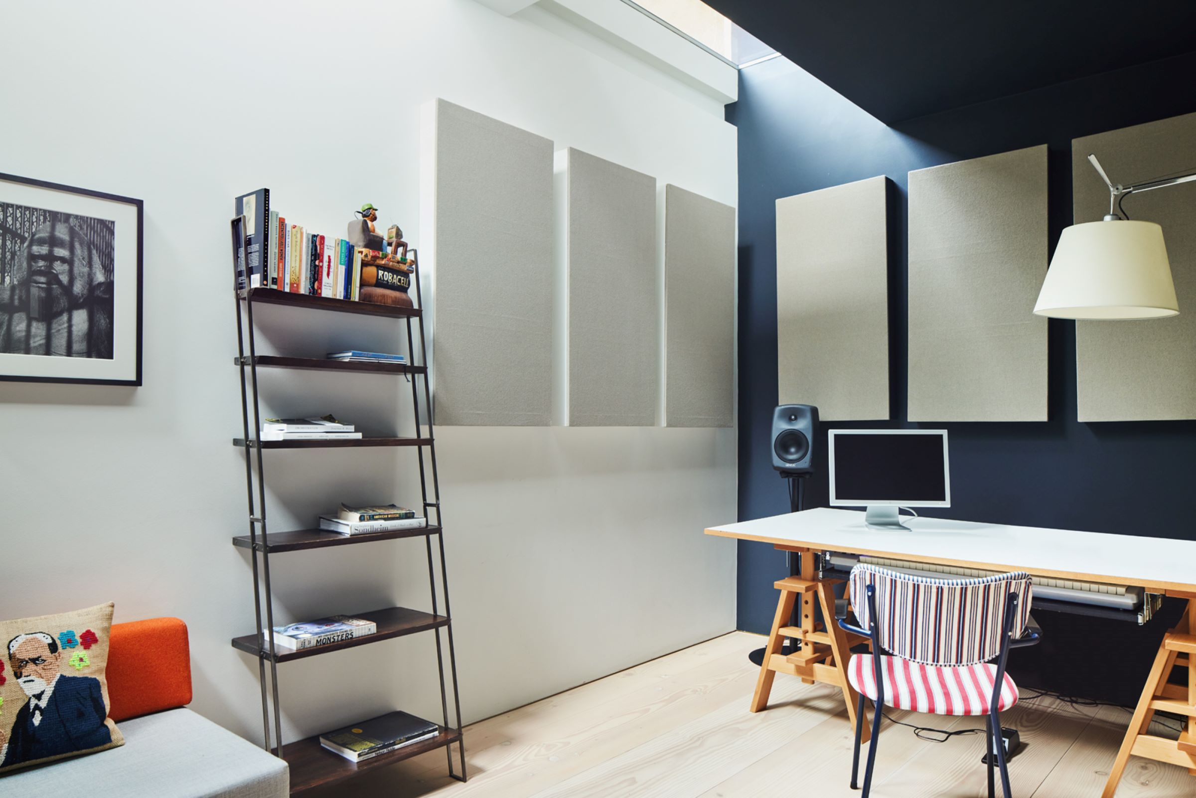

News Editor Joseph has previously written for Today’s Media and Chambers & Partners, focusing on news for conveyancers and industry professionals. Joseph has just started his own self build project, building his own home on his family’s farm with planning permission for a timber frame, three-bedroom house in a one-acre field. The foundation work has already begun and he hopes to have the home built in the next year. Prior to this he renovated his family's home as well as doing several DIY projects, including installing a shower, building sheds, and livestock fences and shelters for the farm’s animals. Outside of homebuilding, Joseph loves rugby and has written for Rugby World, the world’s largest rugby magazine.
