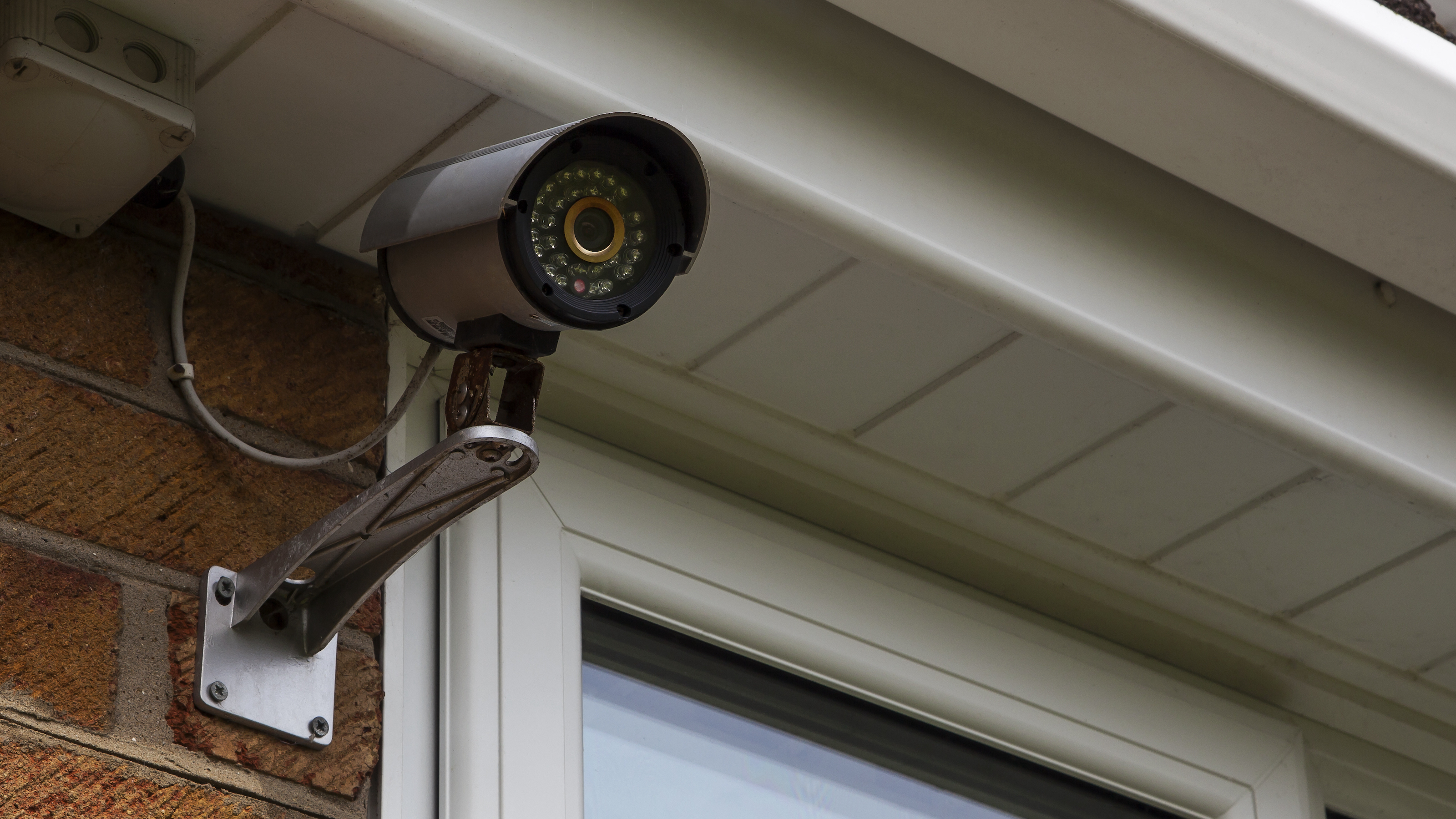How this 17th century corn mill was converted into a £750,000 home — with its original features still intact!
The Wheel presents an opportunity to step back in time with the converted mill keeping its original features such as a sack pully, water wheel and grinding stones
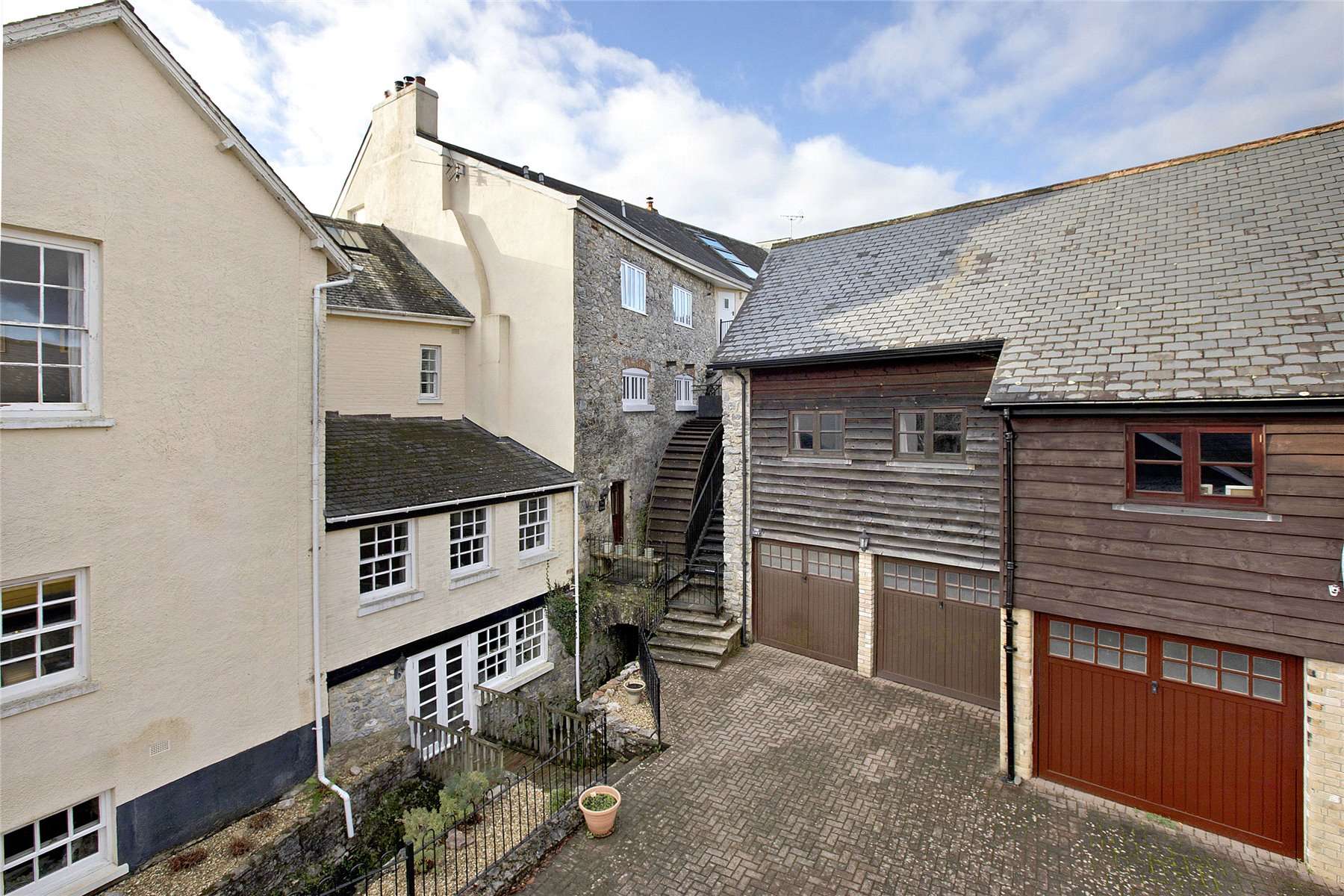
A Grade II listed corn mill conversion with a fully working water wheel has gone on the market for offers in excess of £750,000.
'The Wheel', located in the Devonshire town of Chudleigh, boasts four bedrooms and a separate one-bedroom self-contained annexe.
The conversion keeps the former mill’s industrial features to create a genuinely unique property that makes you feel like you're living in through the industrial revolution, but with the modern day perks included.
Sack pully, water wheel, grinding stones and internal cogs still included inside
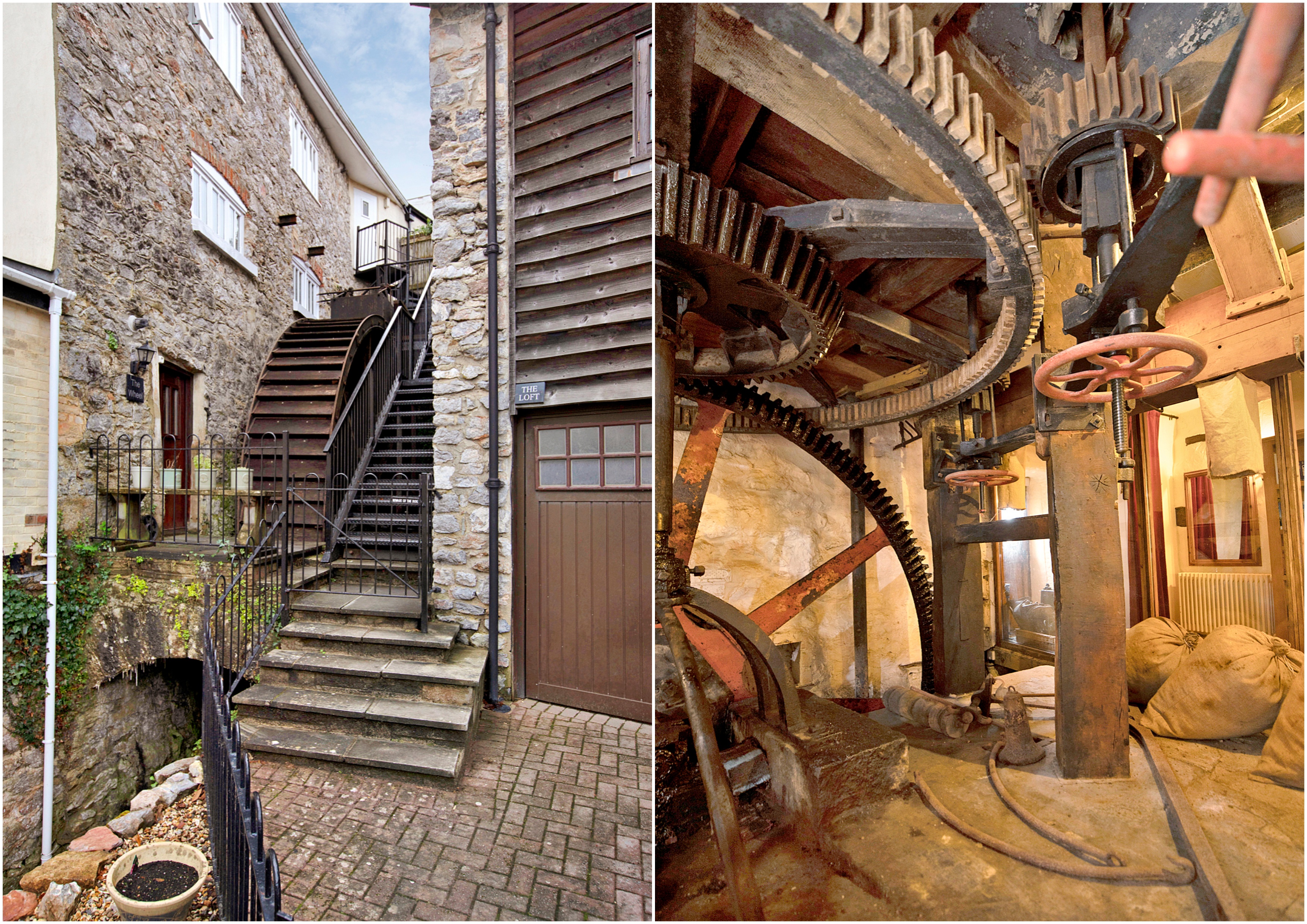
Dating back to the 1700's, the building has previously been used as a flour mill, a fulling mill and a craft centre.
The 20ft diameter water wheel and all its industrial features are displayed over all four floors of the property. It is the largest water wheel in the south of England and was designed to produce 20 horsepower.
There are oak beams, timber feature walling, deep window sills and floorboards throughout the property, along with several iron columns.
The original sack pully is still in place at the top of the property’s façade, along with the internal cogs, hoppers, four grinding stones, and the wallower – a small gear at the base of the upright shaft in a watermill.
Get the Homebuilding & Renovating Newsletter
Bring your dream home to life with expert advice, how to guides and design inspiration. Sign up for our newsletter and get two free tickets to a Homebuilding & Renovating Show near you.
Kitchen-diner includes original mill workings
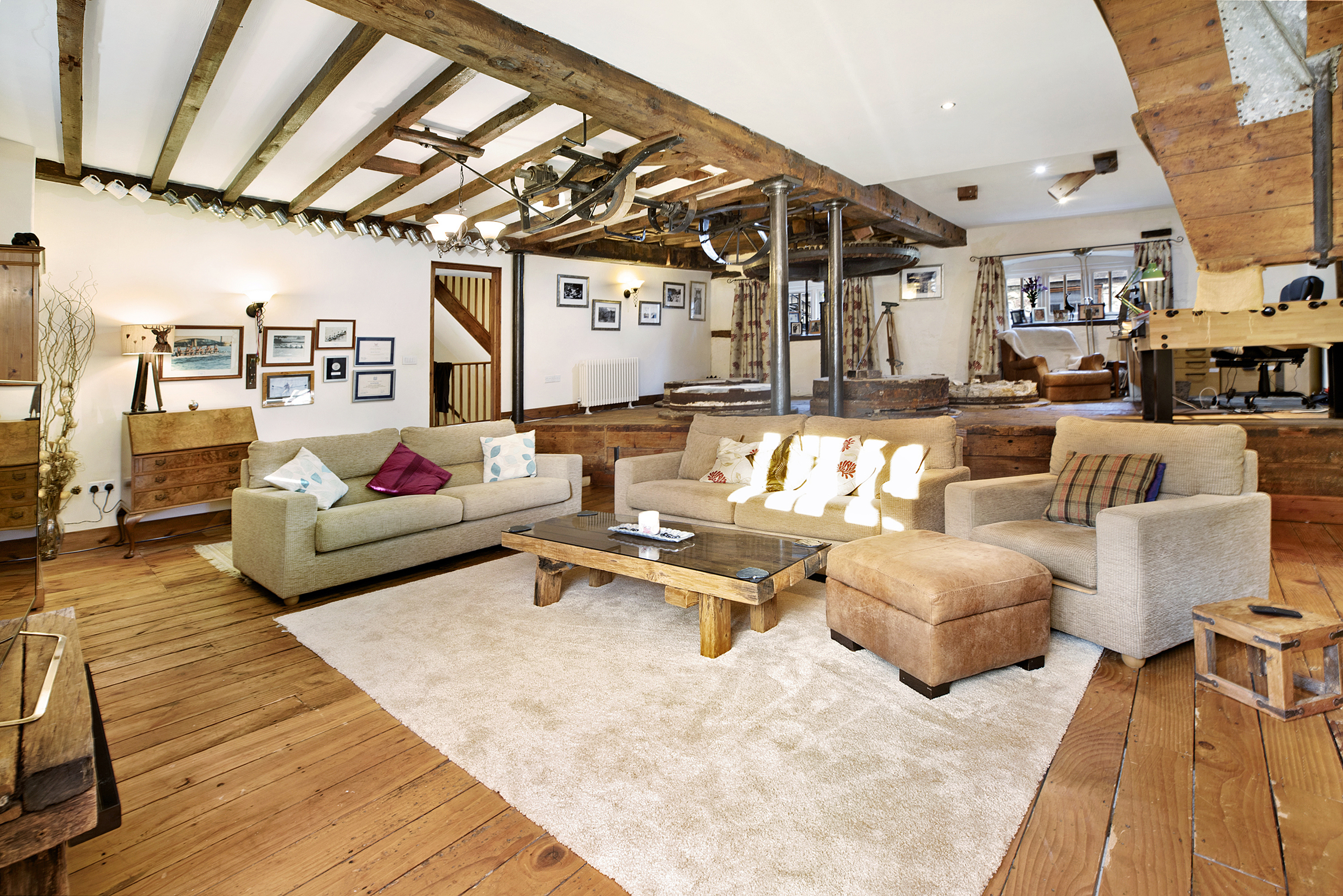
The open plan kitchen has a classic country feel with French oak cupboard doors, granite work surfaces, a butler-style sink and a double electric oven with a five ring gas hob.
The dining area is large and comfortably fits a sizeable dining table and chairs.
The original internal mill workings, lit by spotlighting, can be seen behind a secondary glazed glass and timber screen. The listing from Wilkinson Grant added: “The current owners say it makes for a fantastic wine cellar.”
Bedroom has views over the water wheel
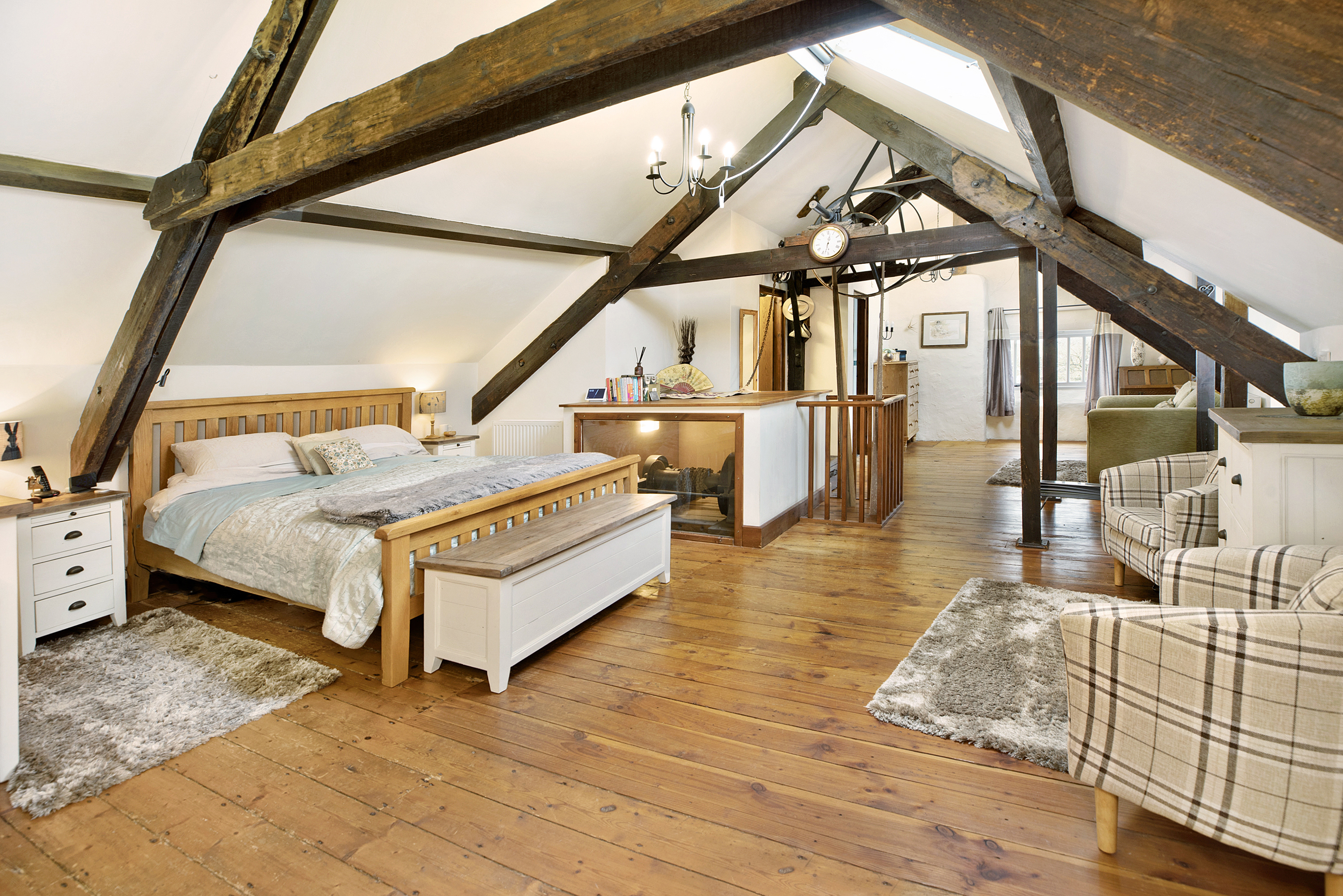
The first floor has a formal sitting room spread over two levels and is currently used as a sitting room and study area. The original hopper, pulleys, cogs, grinding stones and water wheel (a device that converts the energy of flowing or falling water into mechanical power) are on display here.
The second floor has bedrooms and a substantial family bathroom. The largest bedroom out of the three has an en suite shower room and enjoys a view over the water wheel and the surrounding countryside.
The top floor hosts the main bedroom suite with a vaulted ceiling, mill workings, walk-in dressing room, and an en suite shower room.

Annexe with mezzanine bedroom also included
‘The Loft’ is accessed at the rear of The Wheel via a gated courtyard. It is located above the double garage of the property and is laid out over three open plan floors. It has a mezzanine bedroom with a high vaulted ceiling and a full floor to ceiling window, again overlooking the water wheel.
The kitchen, sitting room, and shower room in the annexe are on the lower levels.
The listing added: “It works brilliantly if you wish to house a dependant relative or you could seek the relevant planning permission and use The Loft as a holiday let providing additional income.”
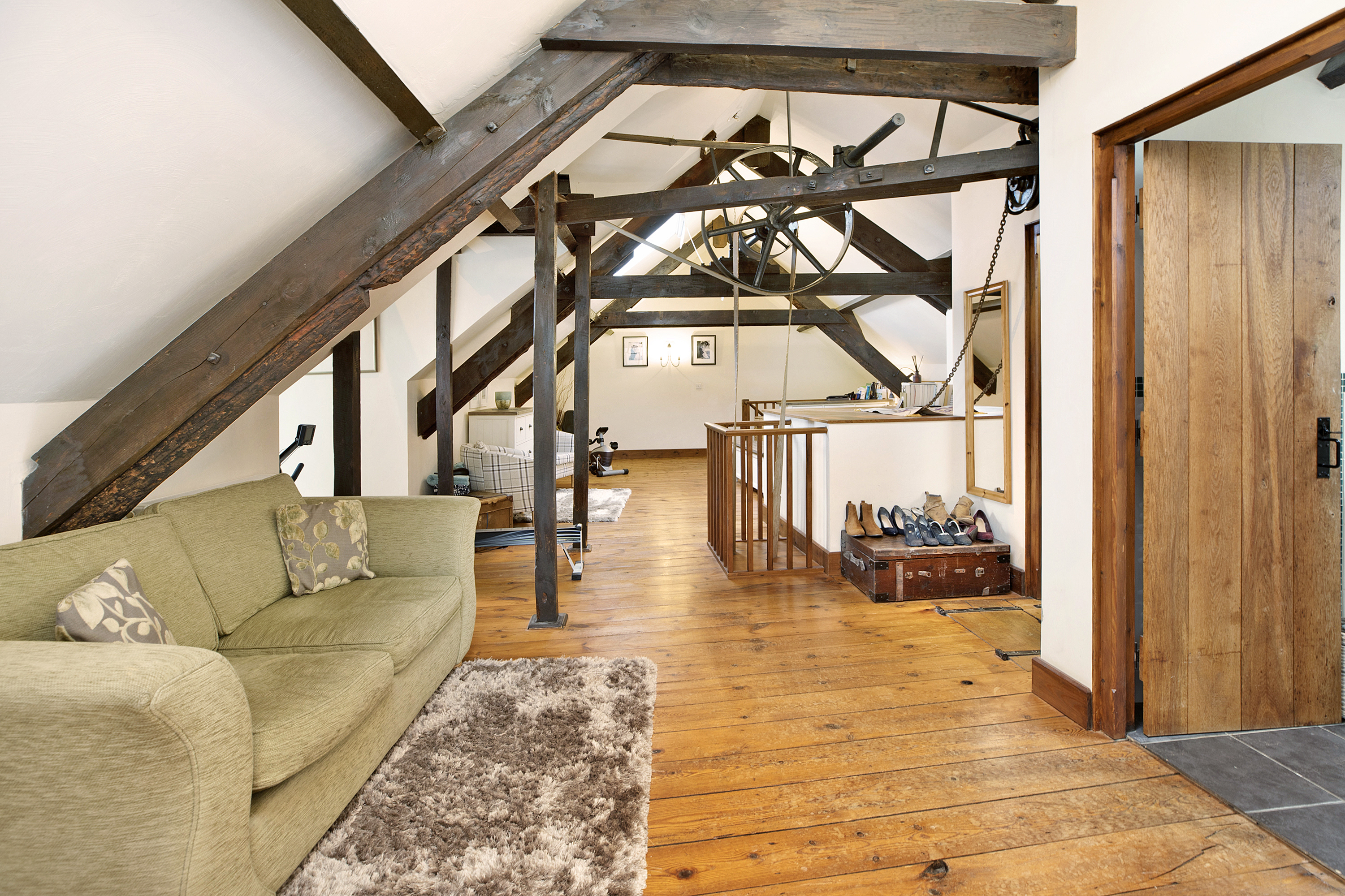
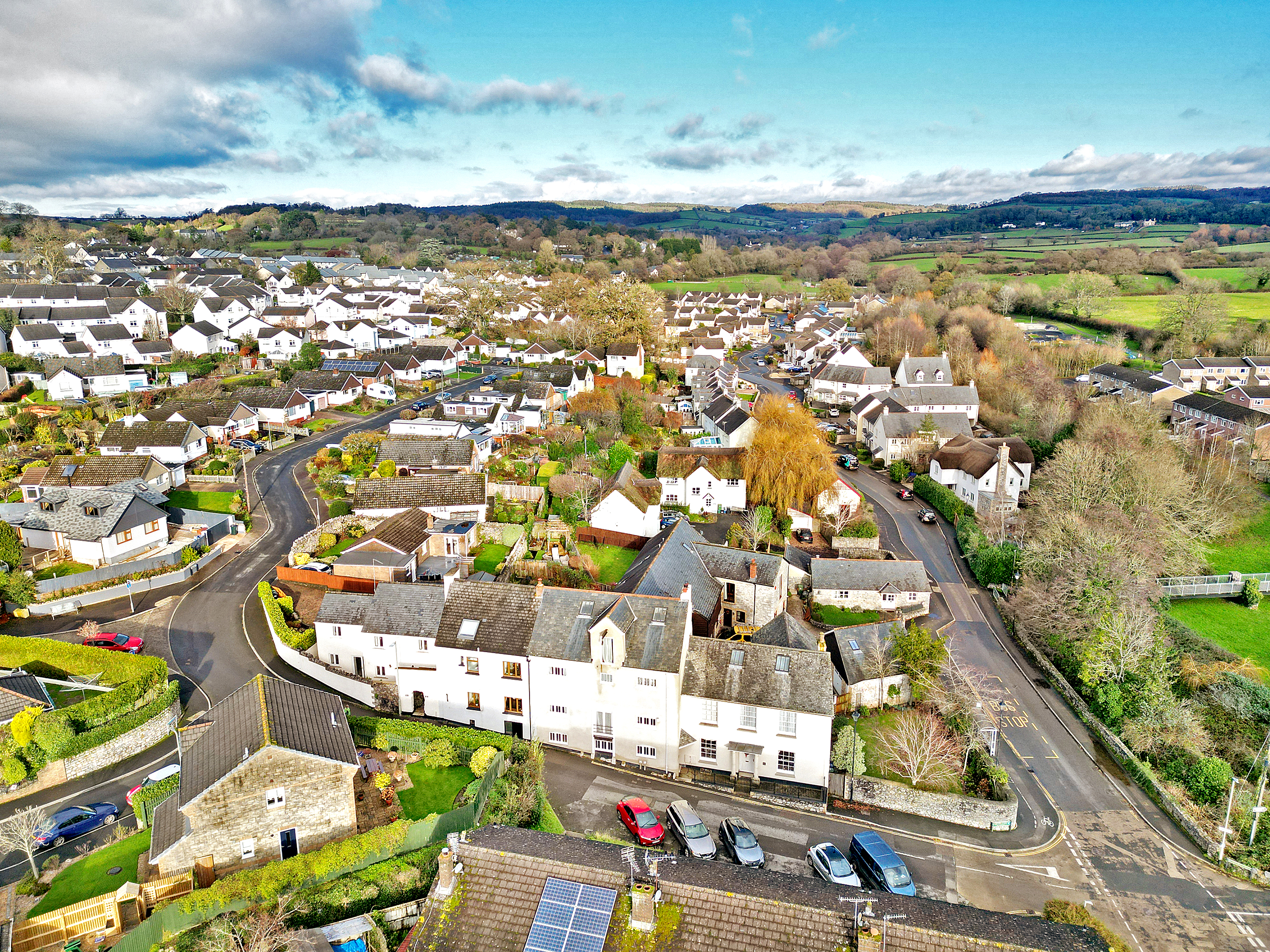
Sam is based in Coventry and has been a news reporter for nearly 20 years. His work has featured in the Mirror, The Sun, MailOnline, the Independent, and news outlets throughout the world. As a copywriter, he has written for clients as diverse as Saint-Gobain, Michelin, Halfords Autocentre, Great British Heating, and Irwin Industrial Tools. During the pandemic, he converted a van into a mini-camper and is currently planning to convert his shed into an office and Star Wars shrine.

