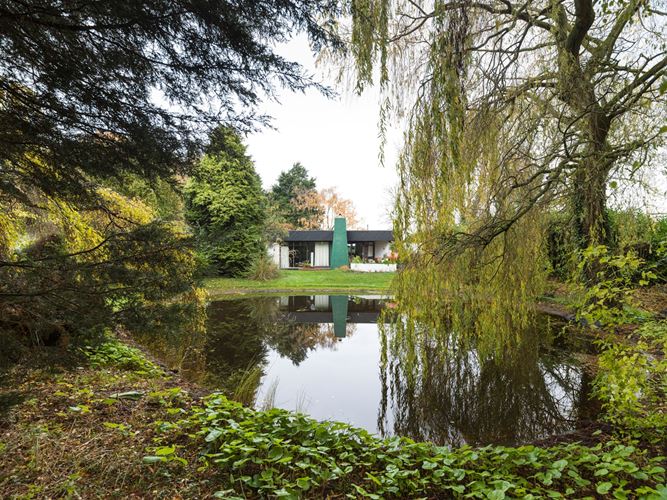'Honeycomb' shaped self build earns Grade II listed status
The design seems haphazard but cleverly maximises space and light, which helped gain the home recognition from Historic England

An innovative and unique self build constructed by married architects to raise their family in has been recognised as a prestigious national architecture treasure.
Mickling Barf in Hatcliffe, Grimsby, Lincolnshire, was designed and built between 1962 and 1983 by architect couple Rex and Jenifer Critchlow as their family home and has changed little since then.
It is one of 16 remarkable historic gems, which have been added to Historic England’s National Heritage List for 2023.
Hexagonal shape inspired their designs
Mickling Barf was designed on a 30/60 geometric grid with the three distinct phases planned from the beginning.
The house was planned from the outset to be extended as Rex and Jenifer's family grew and the modular design incorporates varying living room ideas.
Hexagonal Ruabon floor tiles are used throughout the single-storey property, with sterling board cupboard fronts and built-in fixtures. Walls are generally of painted brick and full-height internal doors have top lights, while the ceilings are clad in timber.
The geometric design echoes the work of Frank Lloyd Wright, the visionary who the American Institute of Architects called the "greatest American architect of all time".
Get the Homebuilding & Renovating Newsletter
Bring your dream home to life with expert advice, how to guides and design inspiration. Sign up for our newsletter and get two free tickets to a Homebuilding & Renovating Show near you.

Glass reinforced plastic (GRP) bathroom
The house’s second bathroom has a GRP pod formed in two halves, designed from a patent by Rex Critchlow that was later sold to Ideal Standard, a Belgian plumbing fixture company.
GRP is a highly durable material, capable of withstanding regular exposure to water, cleaning products, and moisture. It is also resistant to scratches and impacts.
The garden and landscaping surrounding the house was also designed by the Critchlows and the house remained the family home of the Critchlows until 2022.
Why did the home gain national heritage status?
The Twentieth Century Society (C20), which campaigns for outstanding buildings, said the property was “a strong example of post-war domestic architecture that survives remarkably intact”.
The building provides “unusual and interesting spaces, with fluidity and abundant natural light as a result, and interplay between internal and external spaces,” according to Historic England, whose experts praised the way it demonstrates daylighting.
It adds: “The use of simple materials such as timber and brick throughout is consistent and executed in a thoughtful way to bring character and contrast to the house, there is a consistent use of bespoke design and inbuilt fittings which are of good quality and interest and underline the attention to detail throughout.”
Sam is based in Coventry and has been a news reporter for nearly 20 years. His work has featured in the Mirror, The Sun, MailOnline, the Independent, and news outlets throughout the world. As a copywriter, he has written for clients as diverse as Saint-Gobain, Michelin, Halfords Autocentre, Great British Heating, and Irwin Industrial Tools. During the pandemic, he converted a van into a mini-camper and is currently planning to convert his shed into an office and Star Wars shrine.

