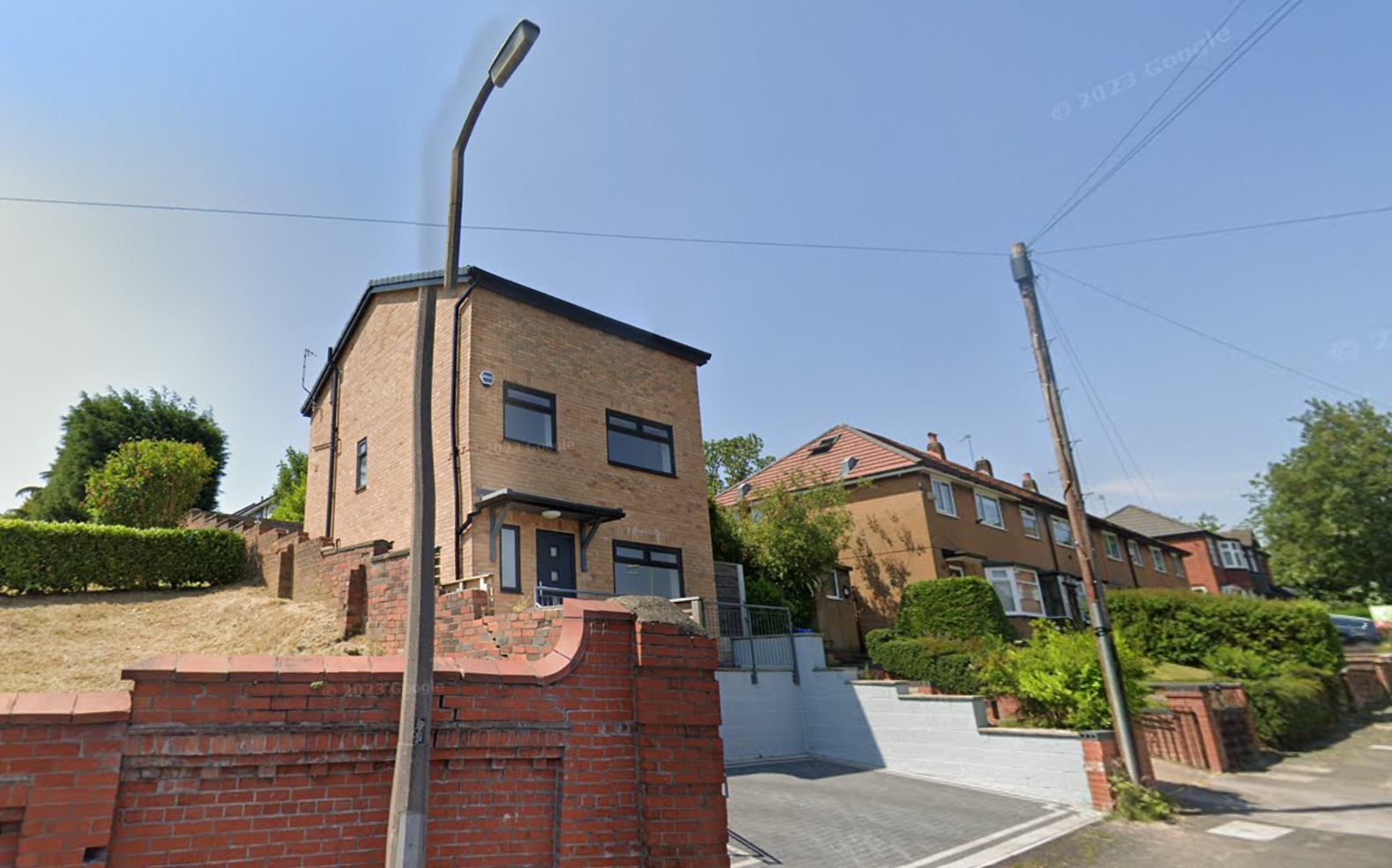Homeowner ordered to demolish house after building it 75cm too tall
The property also breached parking conditions by shifting the structure 145cm towards the road

Council officials have ordered the demolition of a four-bed detached house because it was built 75cm taller than was permitted.
The house, in Prestwich, Greater Manchester, is also in a different position than was specified in 2018 when Bury Council granted planning permission for the property.
An investigation began in 2023 after the home had been built and occupied after concerned neighbours drew attention to the peculiar design and placement of the home.
What were the original plans for the home?
The original approved plans were for a three-storey dwelling with a kitchen/dining room, hallway, and lounge on the ground floor.
The first floor was to have two bedrooms and a bathroom and the top floor would have storage, two bedrooms and a small toilet.
The Manchester Evening News reports that enforcement action began in 2023, once the house had been built and occupied after an inspection.
Why did the council revoke planning permission?
The enforcement notice says the building has been brought forward by approximately 1450mm and is therefore not in the position shown on the approved plans.
Get the Homebuilding & Renovating Newsletter
Bring your dream home to life with expert advice, how to guides and design inspiration. Sign up for our newsletter and get two free tickets to a Homebuilding & Renovating Show near you.
It adds that the car parking area has a depth of 4550mm instead of 6000mm as indicated on the approved plans and would not accommodate parking requirements.
The document also states that the two-storey height bay feature to the front of the building has been omitted and the height of the building has been raised by approximately 750mm and so does not conform to planning conditions.
“The building that has been constructed therefore amounts to unauthorised development and constitutes a material breach of planning control,” it adds.
“The building, as constructed is detrimental in its siting, layout, lack of parking facility, external appearance and poor design.”
Owner given six months to tear down home
The owner of the property is now required to demolish and permanently remove the building and all garden structures and retaining walls, as well as remove all resulting materials from the site and reinstate the land to its former condition.
In his appeal decision notice, planning inspector Peter Willows increased the time permitted for the demolition from 60 days to six months. He said: “Since the property is apparently now occupied, it is necessary to allow an appropriate period of time to allow the occupiers to look for alternative accommodation.
“Given this change in circumstances since the notice was issued, the council now accepts that a longer period for compliance is appropriate. The appellant suggests a period of six months.
“In my judgement, that would strike a proper balance between the needs of the occupiers of the property and practical considerations on the one hand, and the desirability of ensuring the breach of planning control is remedied without undue delay on the other.”
Sam is based in Coventry and has been a news reporter for nearly 20 years. His work has featured in the Mirror, The Sun, MailOnline, the Independent, and news outlets throughout the world. As a copywriter, he has written for clients as diverse as Saint-Gobain, Michelin, Halfords Autocentre, Great British Heating, and Irwin Industrial Tools. During the pandemic, he converted a van into a mini-camper and is currently planning to convert his shed into an office and Star Wars shrine.

