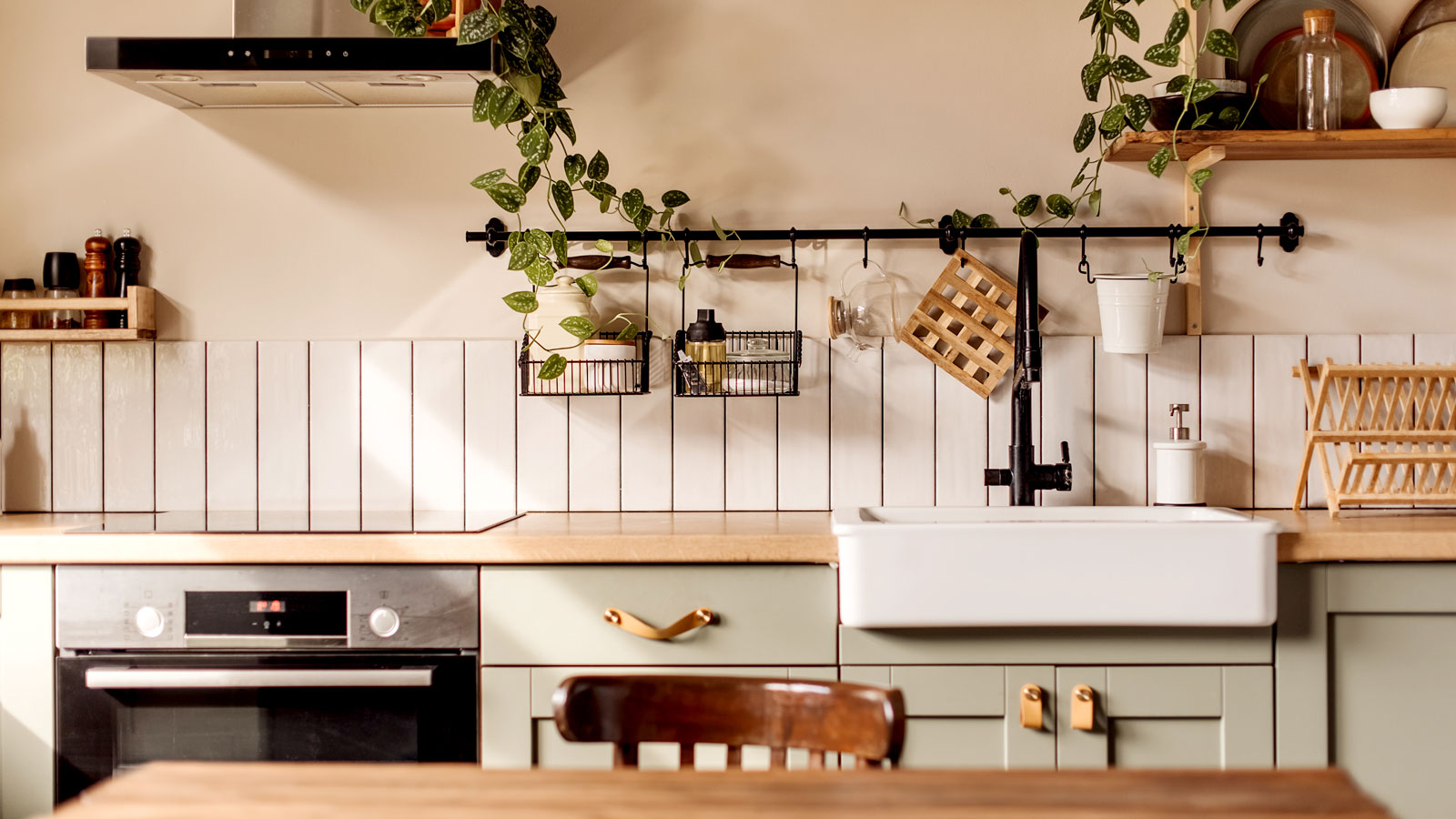Historic coach house becomes minimalist, aluminium home after extensive renovation
Discover how architects transformed a rundown Victorian coach house in Hampstead into a modern, energy-efficient family home
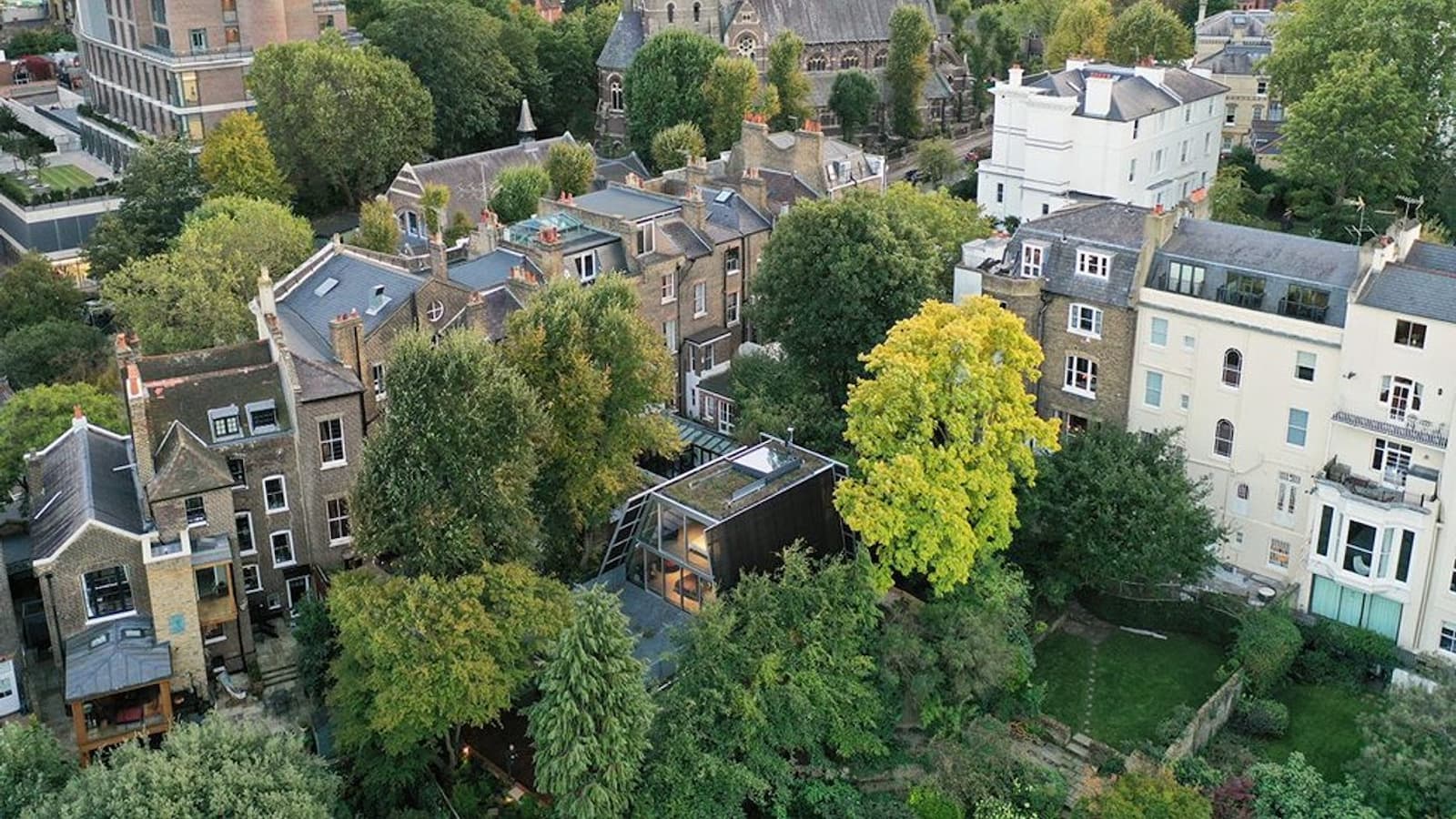
Bring your dream home to life with expert advice, how to guides and design inspiration. Sign up for our newsletter and get two free tickets to a Homebuilding & Renovating Show near you.
You are now subscribed
Your newsletter sign-up was successful
Tucked away behind a Hampstead pub, a once-forgotten Victorian coach house has undergone a stunning transformation.
Originally extended by Norman Foster in 1968 with his signature minimalist style, the property has been revitalised by Gianni Botsford Architects into a four-story home.
The architects said their aim was to blend Foster’s iconic steel-and-glass extension and "create a reciprocal relationship", whilst also putting their own stamp on the property.
The house was appropriately named "The Reciprocal House" and we look at the house before and after to see how they renovated it and the difference it made.
Renovation of rundown, historic coach house
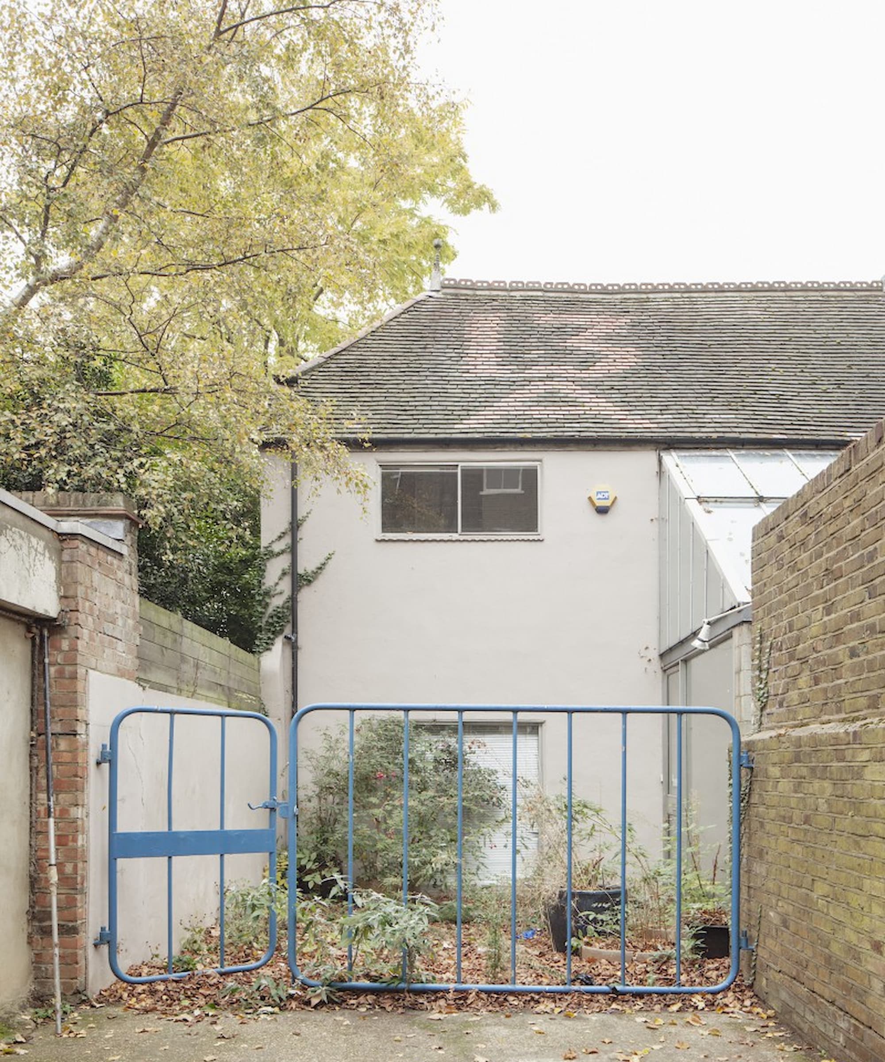
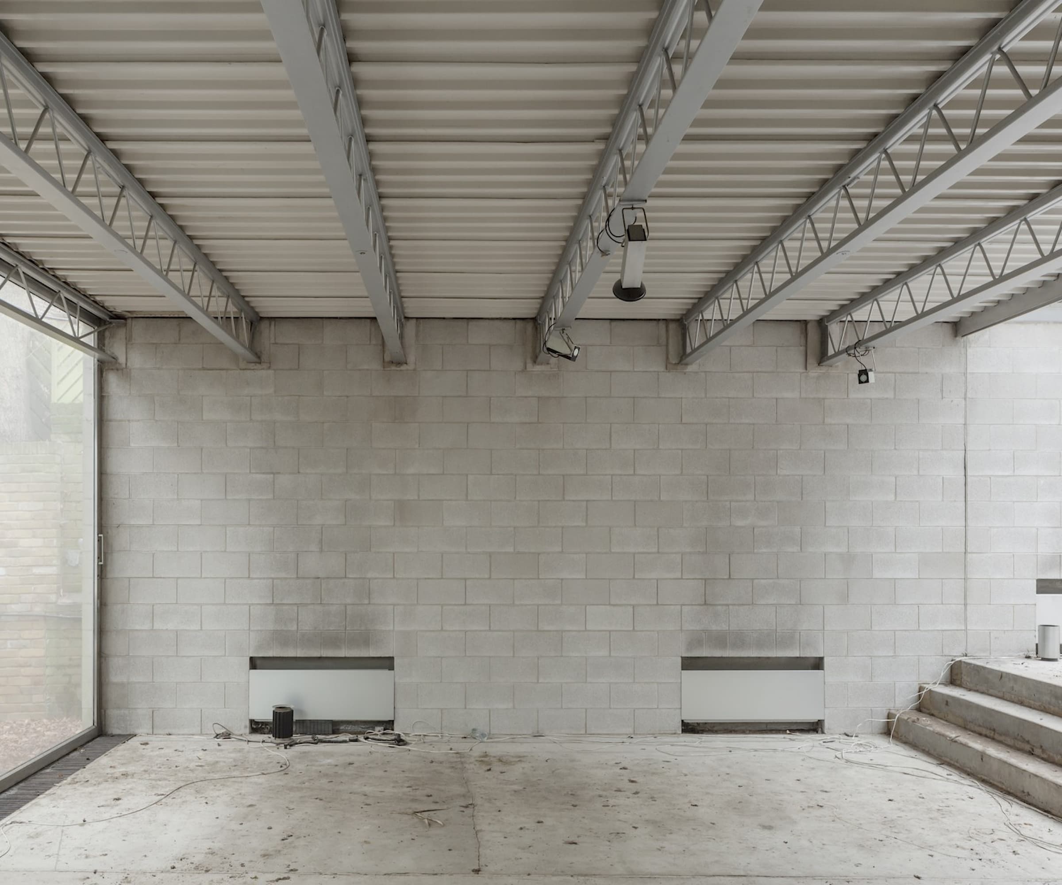
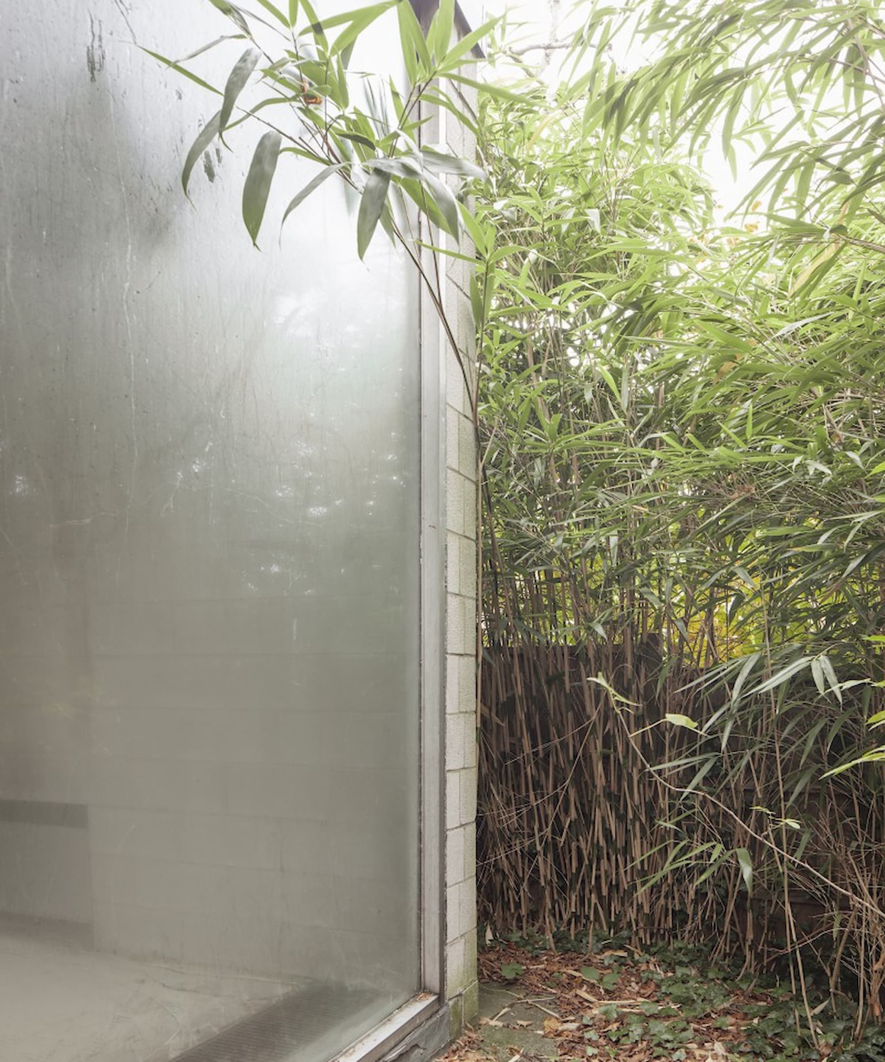
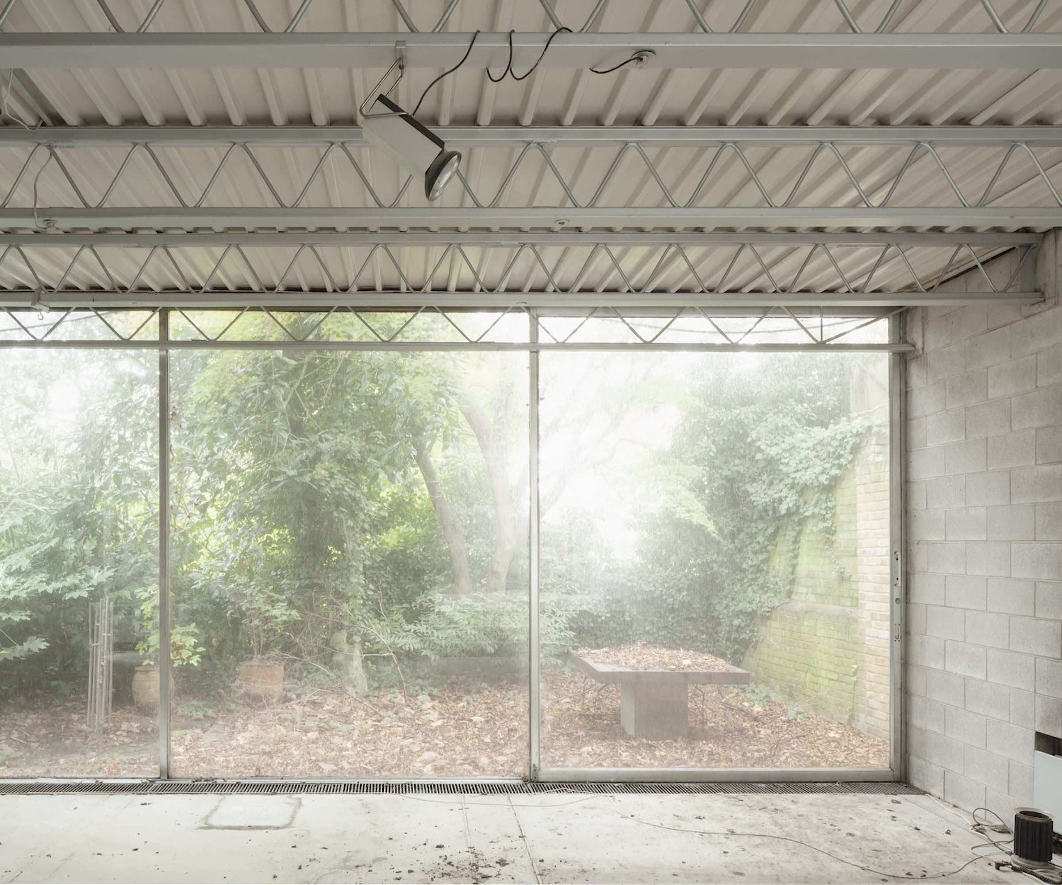
In 1968, Norman Foster extended a Victorian coach house in Hampstead, London, adding a lightweight structure with steel, concrete blocks, and large-span glazing, exemplifying his simple and efficient design style.
Over five decades later, Gianni Botsford Architects undertook a significant redevelopment of the property, transforming it from a rundown property with a garden with overgrown bamboo to a modern looking home.
According to architect Gianni Botsford, the project involved replacing the coach house with a new four-story structure while retaining Foster's iconic extension.
Bring your dream home to life with expert advice, how to guides and design inspiration. Sign up for our newsletter and get two free tickets to a Homebuilding & Renovating Show near you.
"Our aim was to create a reciprocal relationship with the power and simplicity of the extension but allow our project to have its own identity and architectural language," he explained. The new build sits on the same footprint as the original coach house but extends vertically to accommodate additional floors, including a basement.
Angled aluminium 'sails' complemented by renovation
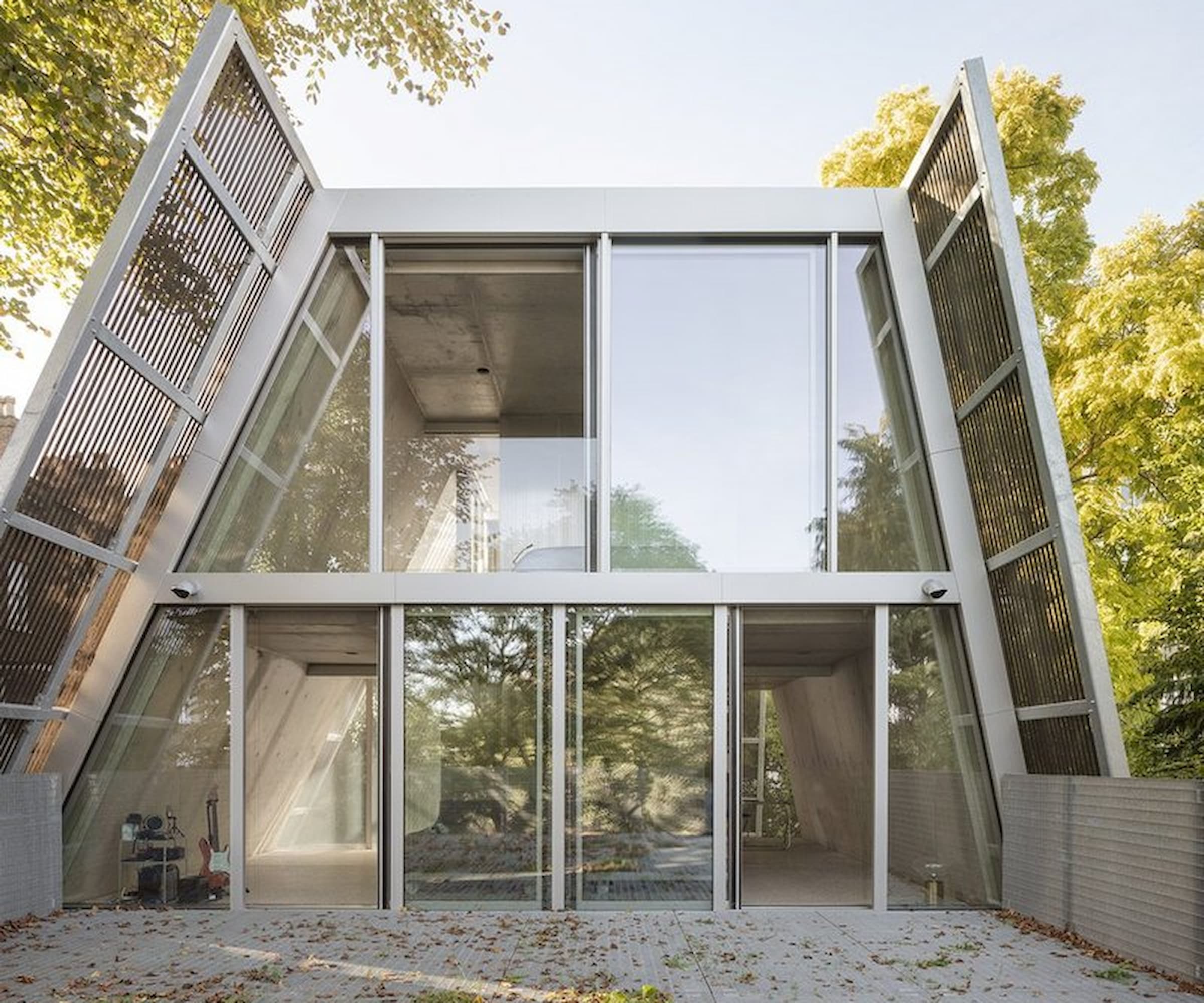
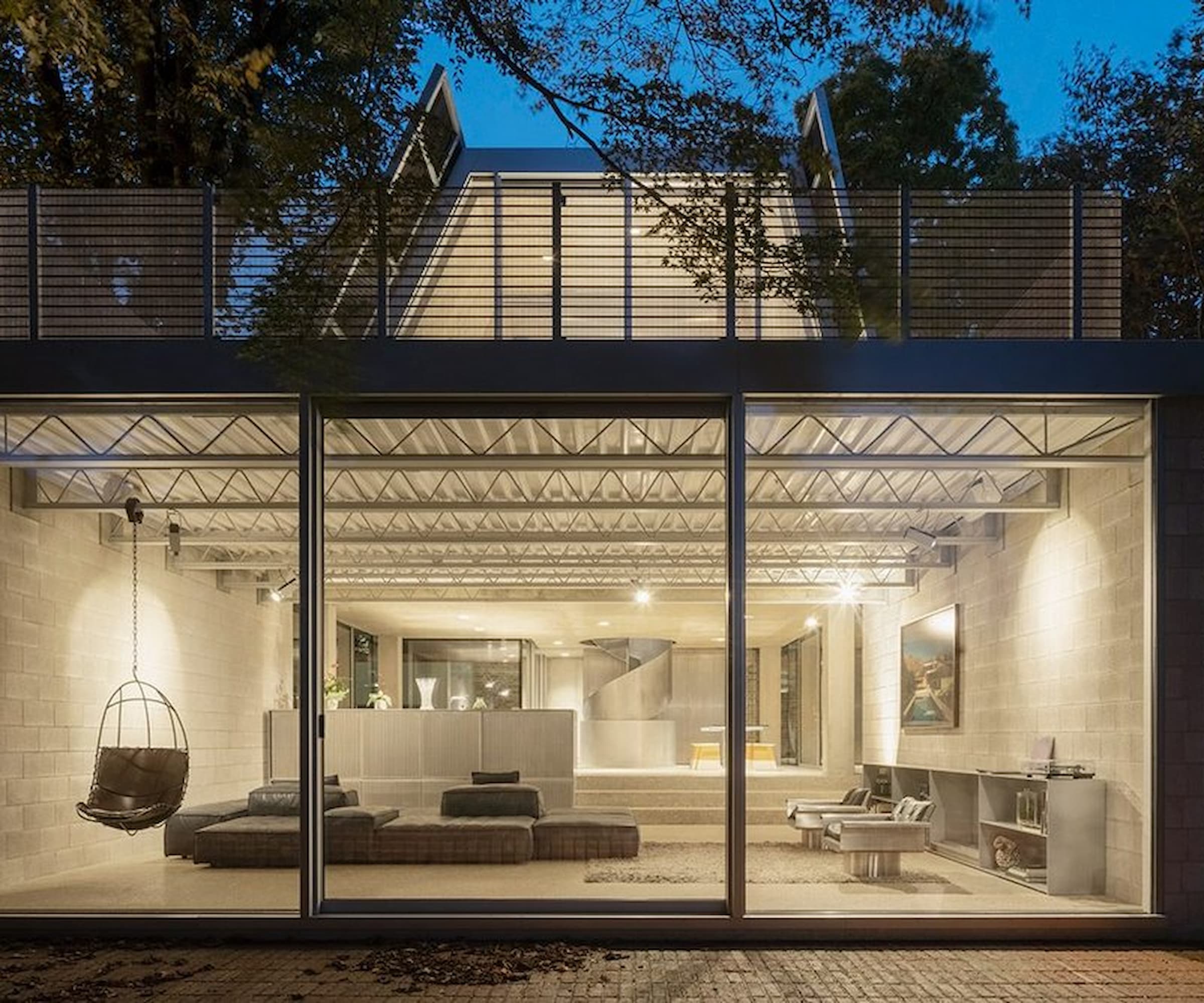
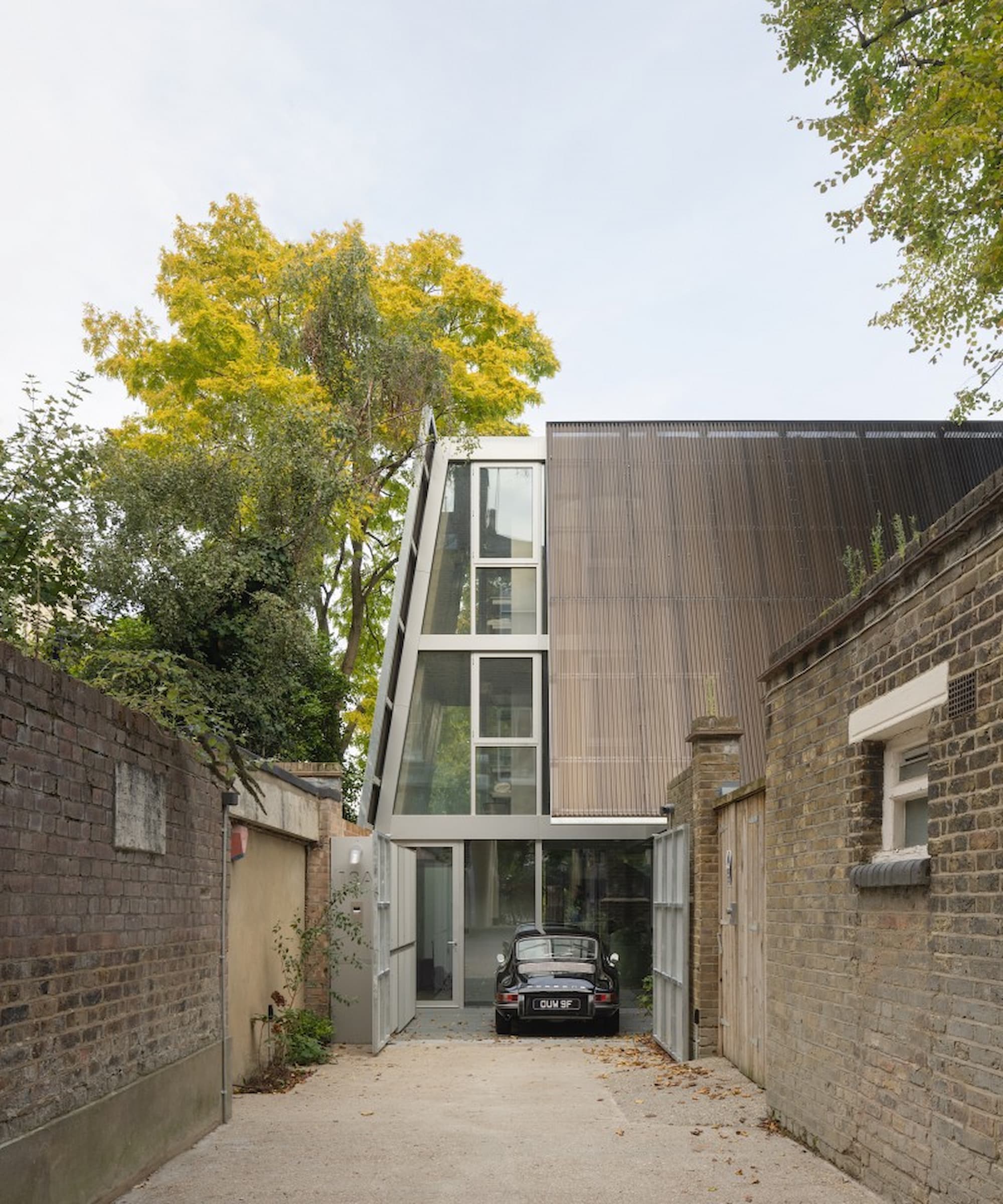
The Foster extension, characterised by its exposed concrete blocks, steel beams, and large-scale glazing, was carefully preserved and refurbished.
Botsford sought to complement these elements with a similarly minimalist approach in the new structure. "The palette of exposed in-situ concrete and perforated aluminium walls reflects Foster's influence, blending old and new with precision," Botsford added.
Externally, the new design integrates a series of perforated aluminium "sails" positioned at various angles, subtly recalling the angles of both the original coach house and Foster’s extension.
Metallic interior continues minimalist theme
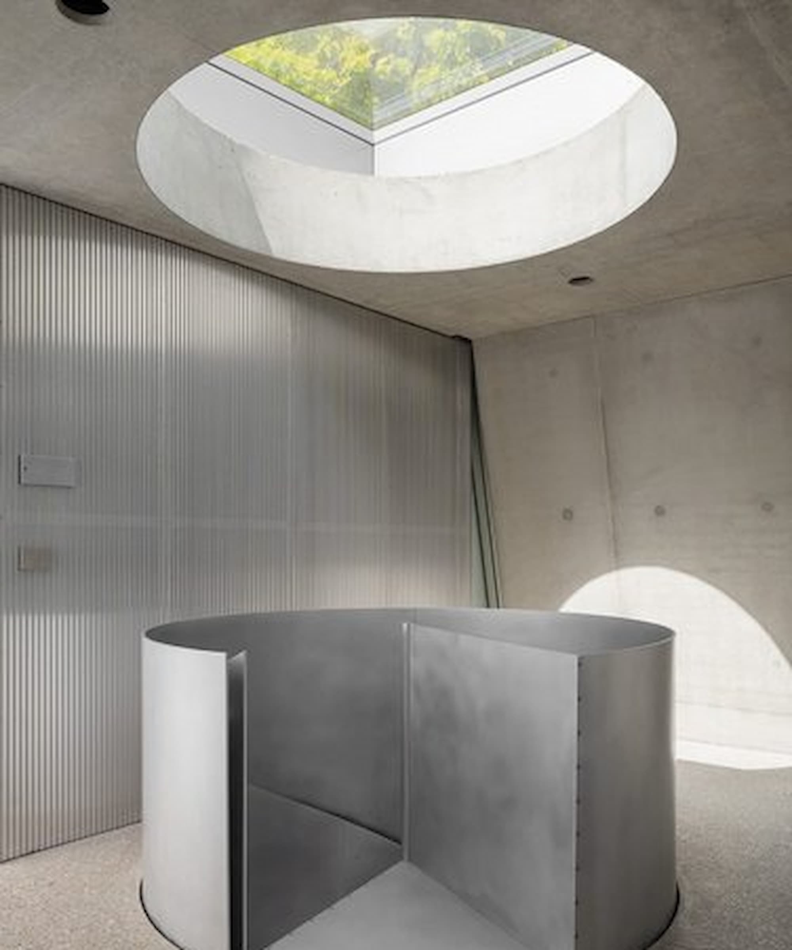
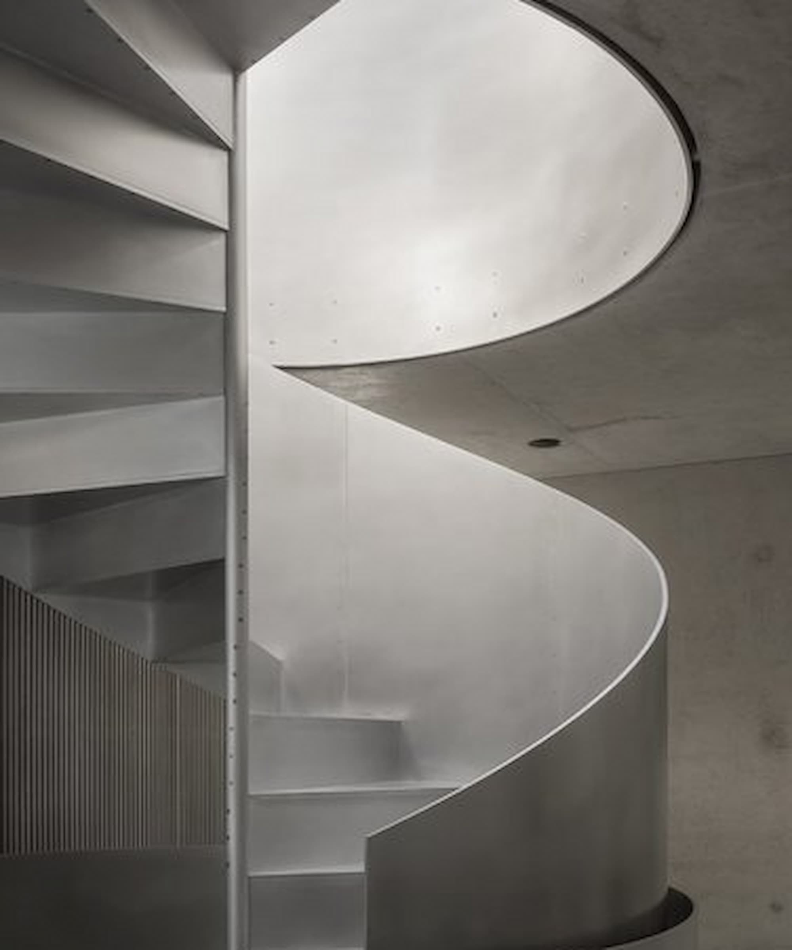
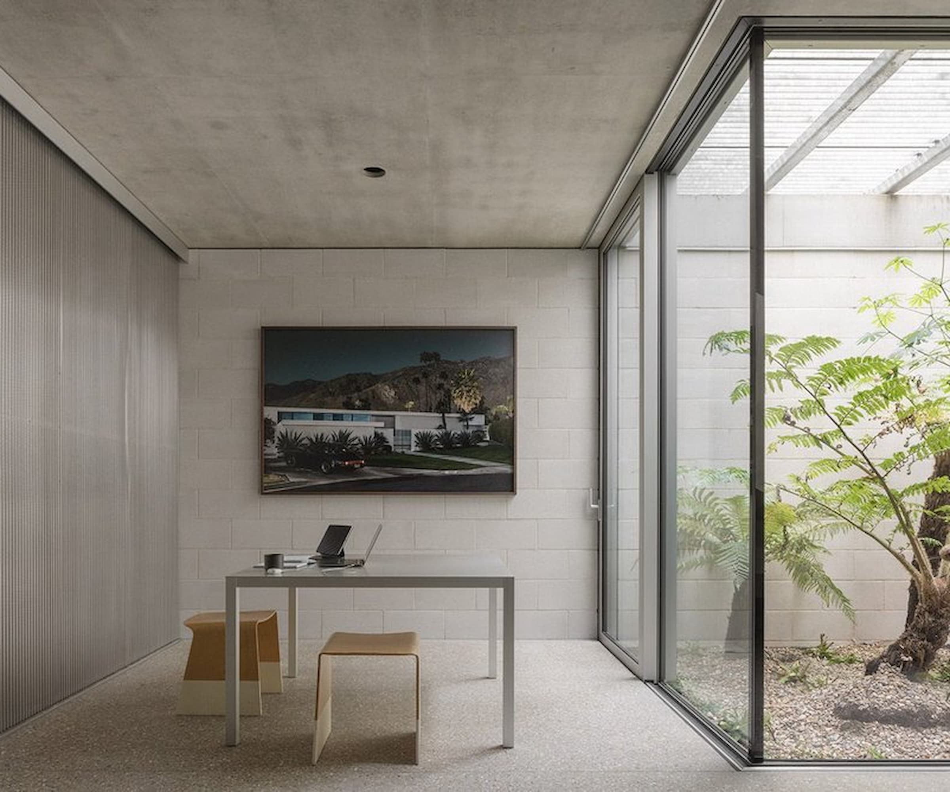
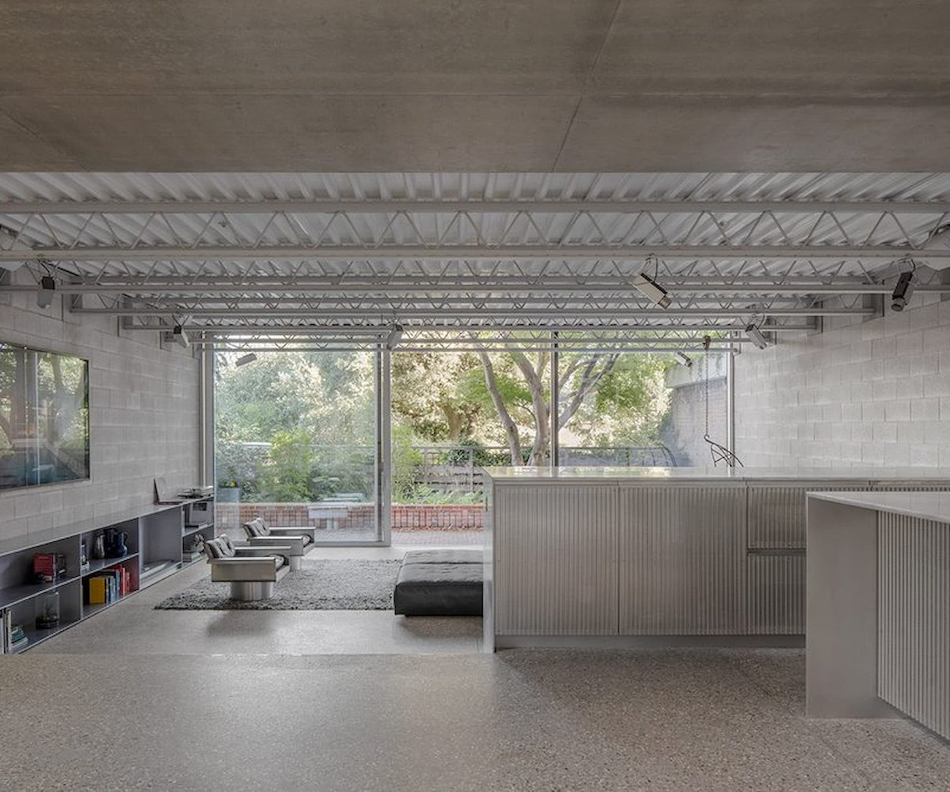
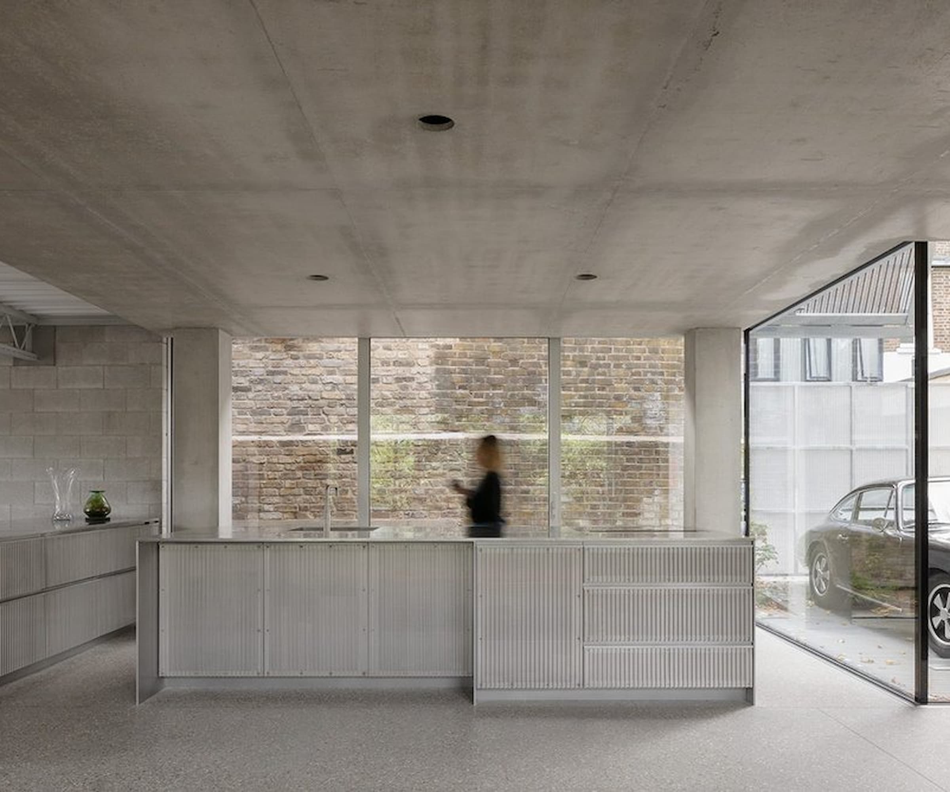
Internally, bespoke features like spiral staircases and aluminium-crafted furniture continue the theme of simplicity, with Botsford emphasising that the house balances openness with privacy.
“Each floor has a distinct character, and rooms can be opened or closed depending on the time of day or who is home,” he said.
A key challenge for the design team was ensuring the house maintained a sense of privacy while maximising light and views.
Botsford noted: "The project required careful consideration of sunlight, views, and privacy, using features like a large skylight to draw air upwards, cooling the house naturally in summer." The house is also energy-efficient, with an all-electric system, air source heat pumps, and water recycling features.
Botsford concluded: "Reciprocal House provides a model for adaptive reuse, balancing retention and replacement, much like a species of plant adapting to its environment."

News Editor Joseph has previously written for Today’s Media and Chambers & Partners, focusing on news for conveyancers and industry professionals. Joseph has just started his own self build project, building his own home on his family’s farm with planning permission for a timber frame, three-bedroom house in a one-acre field. The foundation work has already begun and he hopes to have the home built in the next year. Prior to this he renovated his family's home as well as doing several DIY projects, including installing a shower, building sheds, and livestock fences and shelters for the farm’s animals. Outside of homebuilding, Joseph loves rugby and has written for Rugby World, the world’s largest rugby magazine.
