Historic beachfront home of Pink Floyd's manager goes on the market for £3.5m
The home uses renovated railway carriages for a large part of its interior and also includes a bar made from a boat in the garden
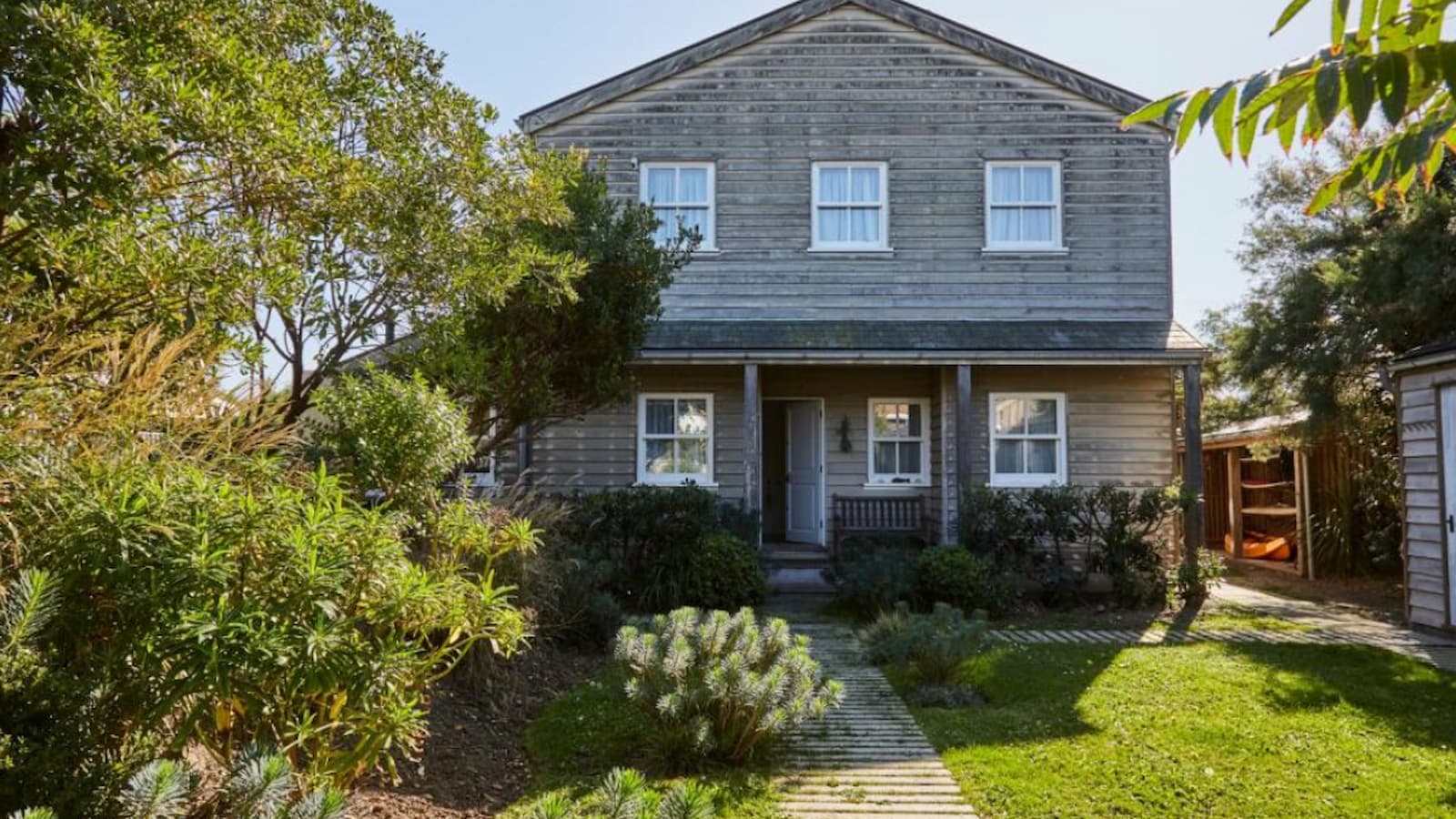
A piece of rock 'n' roll history awaits at West Wittering beach, where the former home of Steve O’Rourke, legendary manager of Pink Floyd, is now listed for sale at £3.5 million.
O’Rourke, who guided the band through its rise to fame, lived in this unique five-bedroom beachfront property known as Beauty Point.
The house not only has a role in music history, being the setting for the music video Arnold Lane, but also architectural history due to its unique house style, being made from two 19th-century railway carriages.
Built around 19th century railway carriages
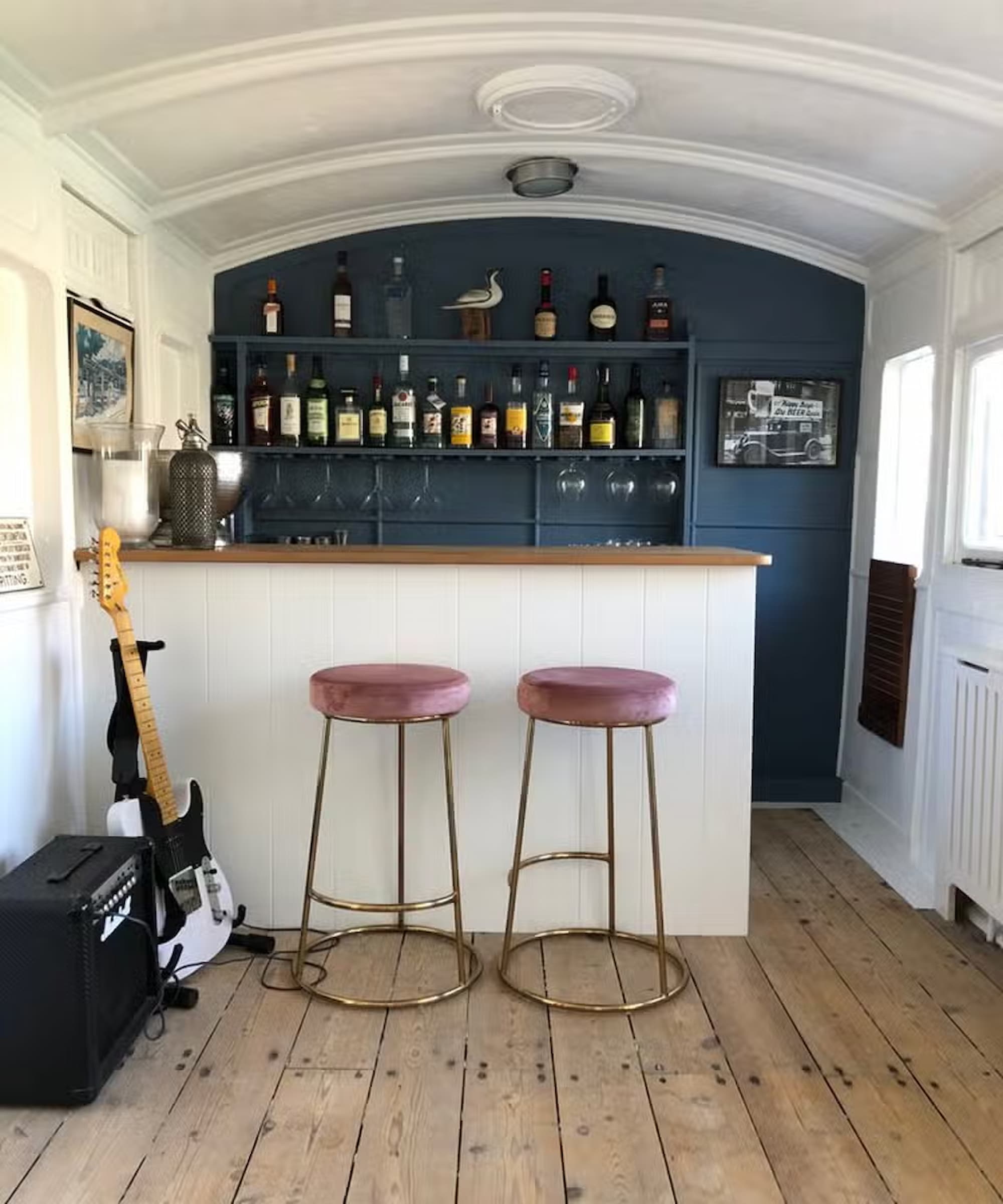
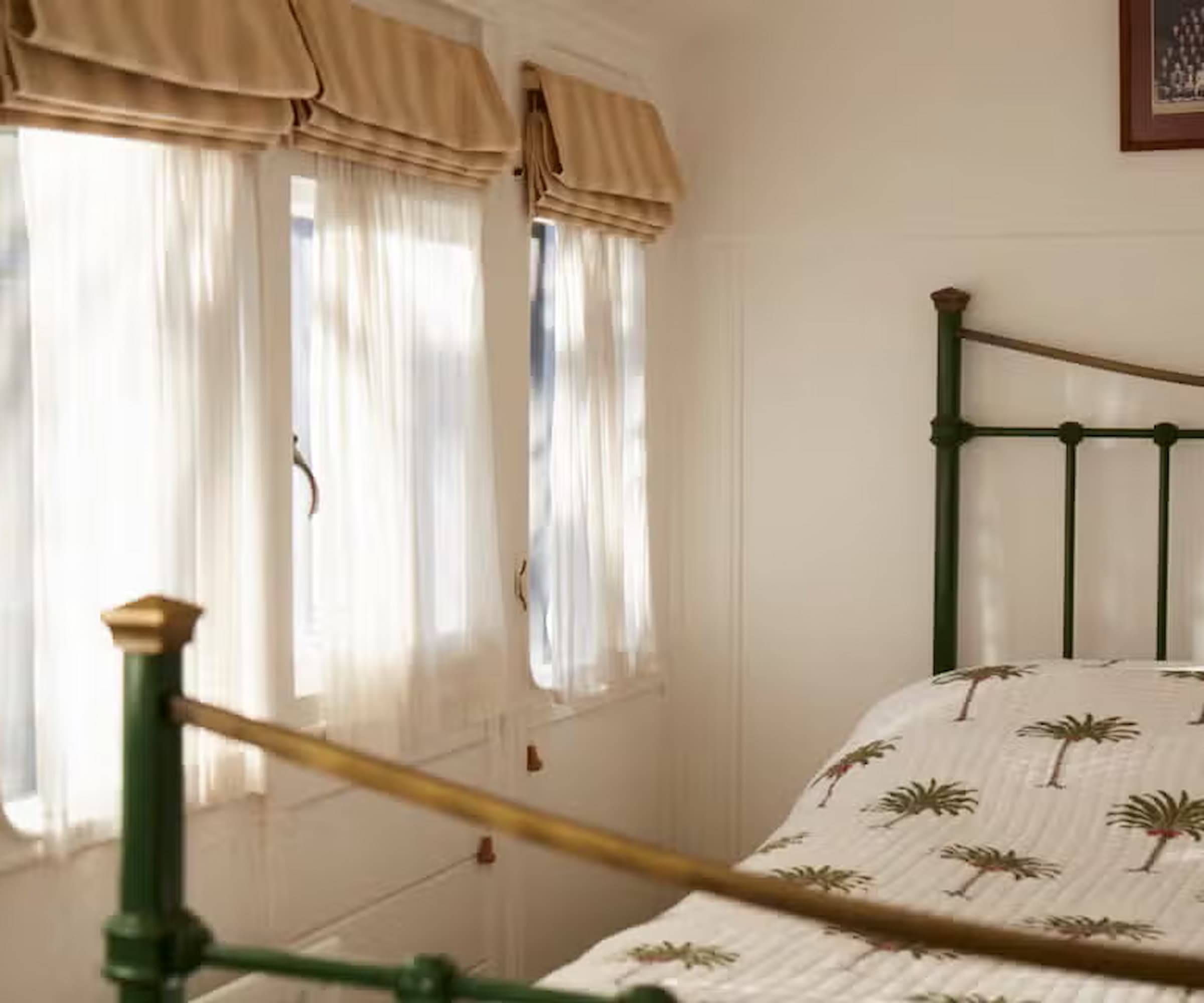
Designed by architect Timothy Hatton, the quirky and ingenious layout incorporates two restored 1880’s railway carriages within the walls of the home.
A bar is made using one of the carriages whilst three of the bedrooms also make use of the former transport system as does the family bathroom.
The current owner, Simon Vaughn, said the railway carriages stood out to him as they were a "fascinating detail" in how they were repurposed.
Garden bar made from a converted boat
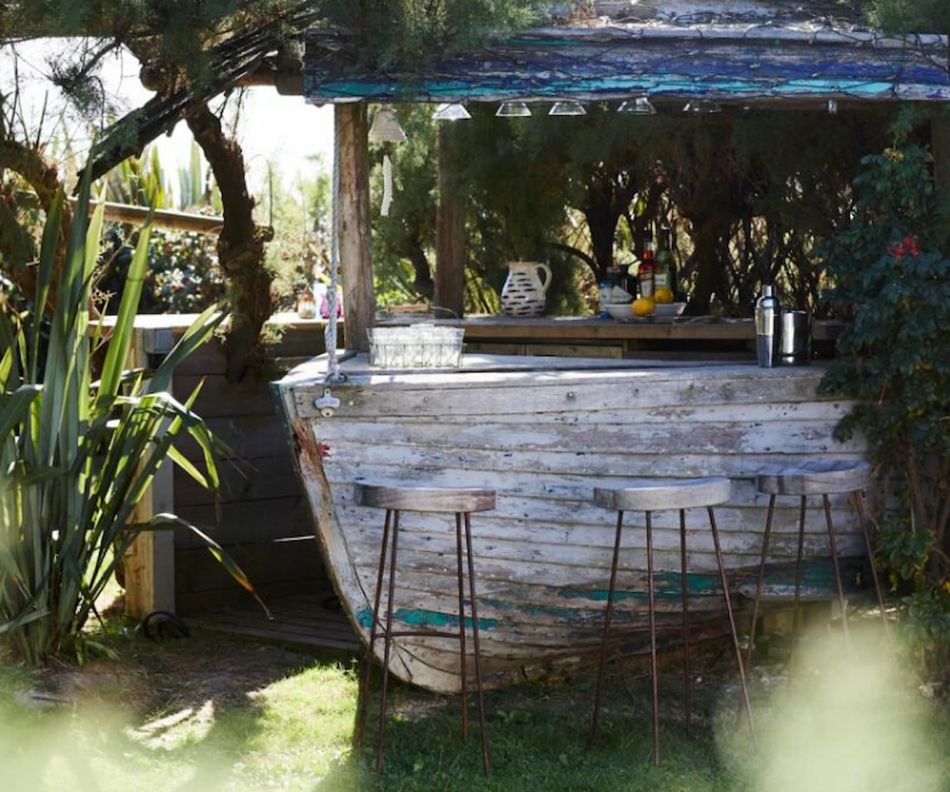
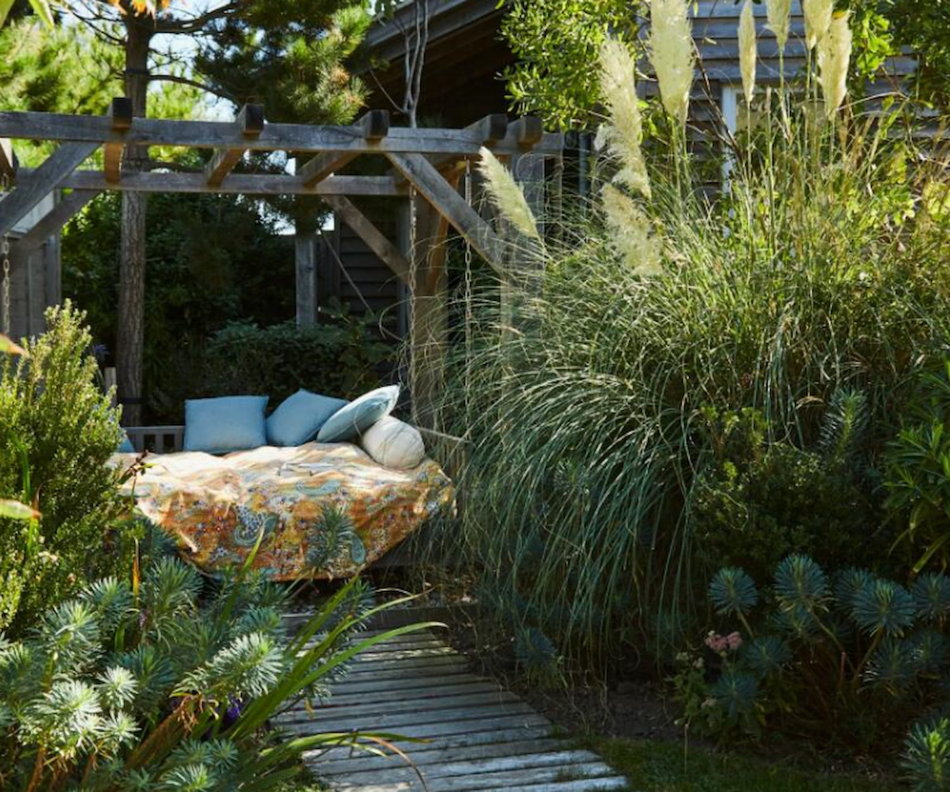
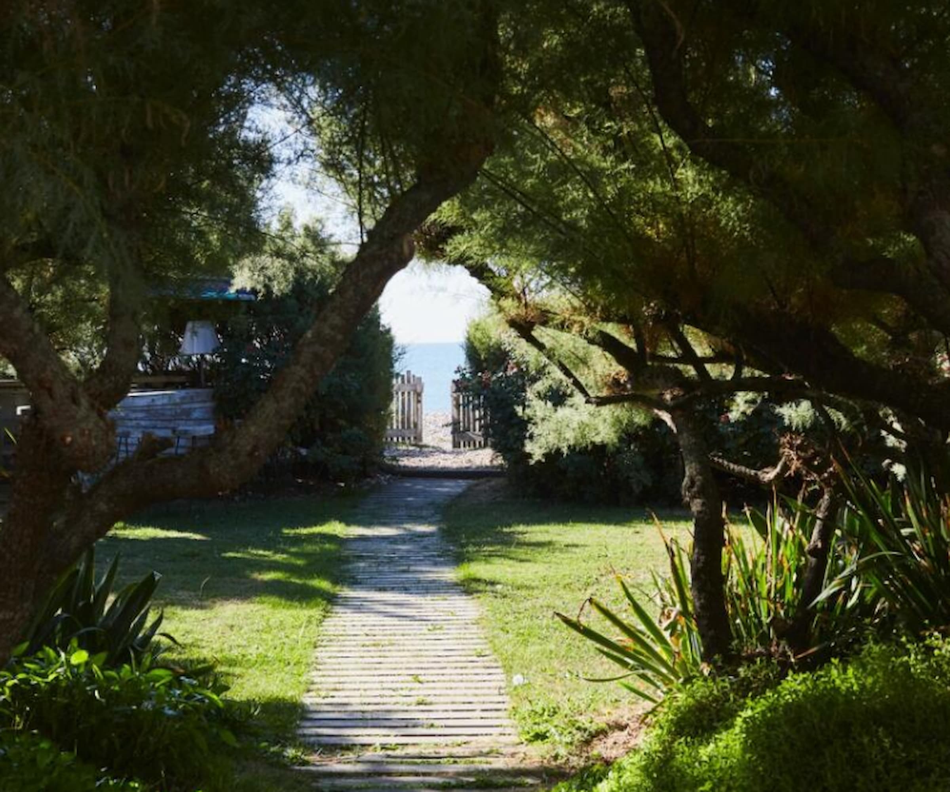
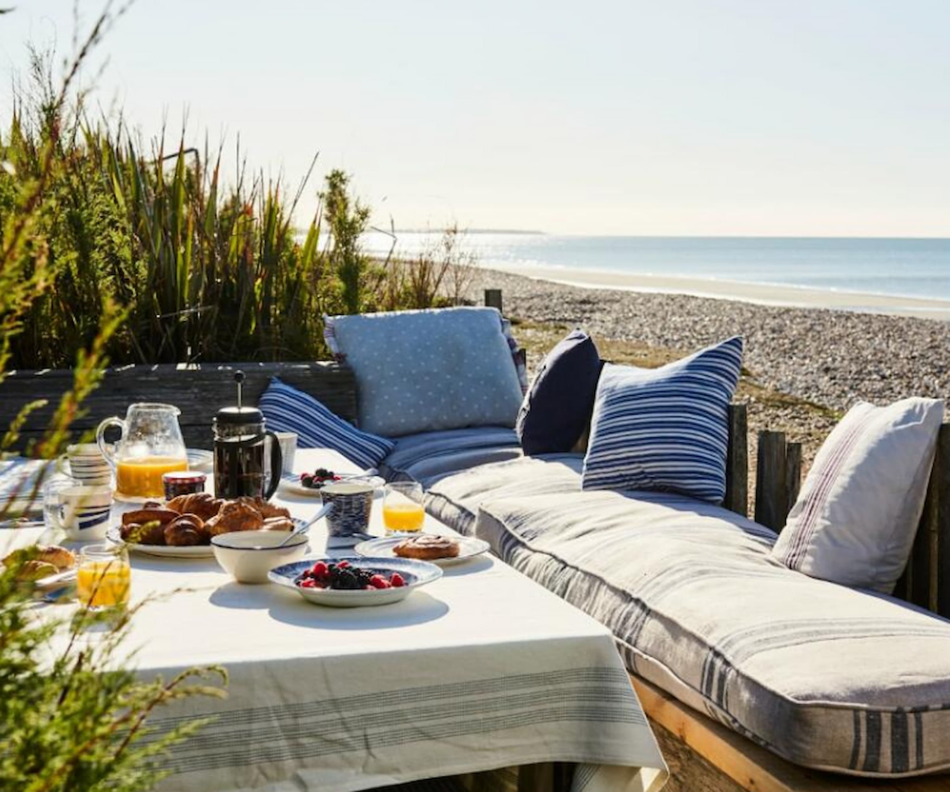
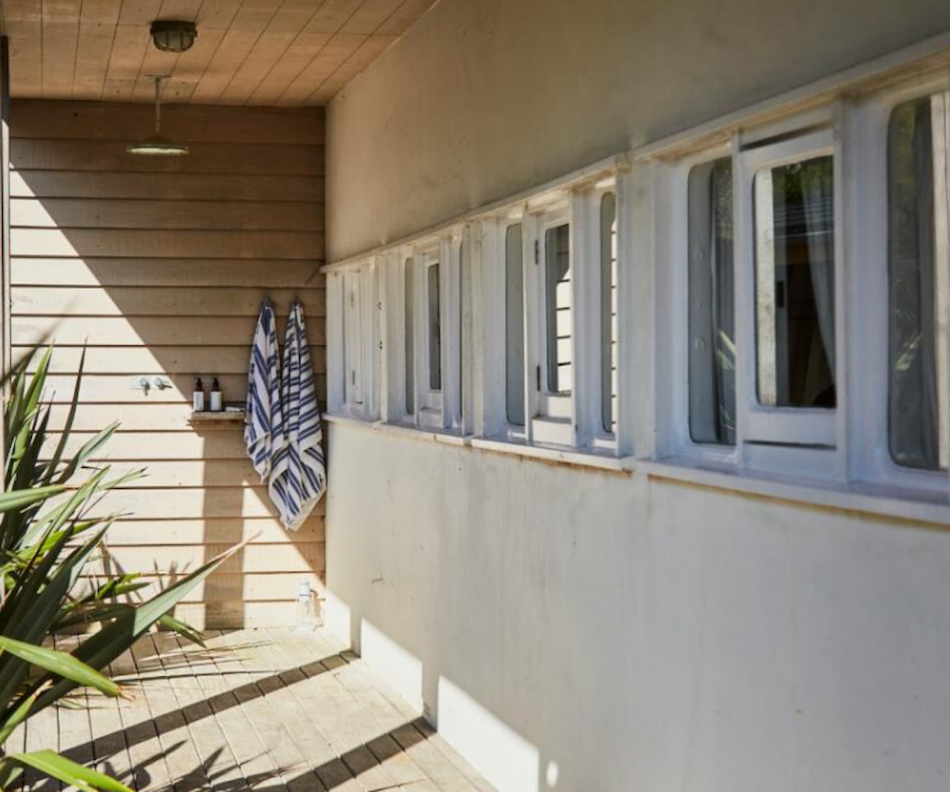
Beauty Point's landscape provides direct access to West Wittering beach, but its garden unique features may give you enough entertainment to never go there.
Get the Homebuilding & Renovating Newsletter
Bring your dream home to life with expert advice, how to guides and design inspiration. Sign up for our newsletter and get two free tickets to a Homebuilding & Renovating Show near you.
The gardens includes an art studio, sauna, hot tub, outdoor shower, and a secluded swing seat.
Outdoor entertaining is also elevated with various dining spots, including a bar fashioned from a repurposed boat, beachside dining table, and a fire pit.
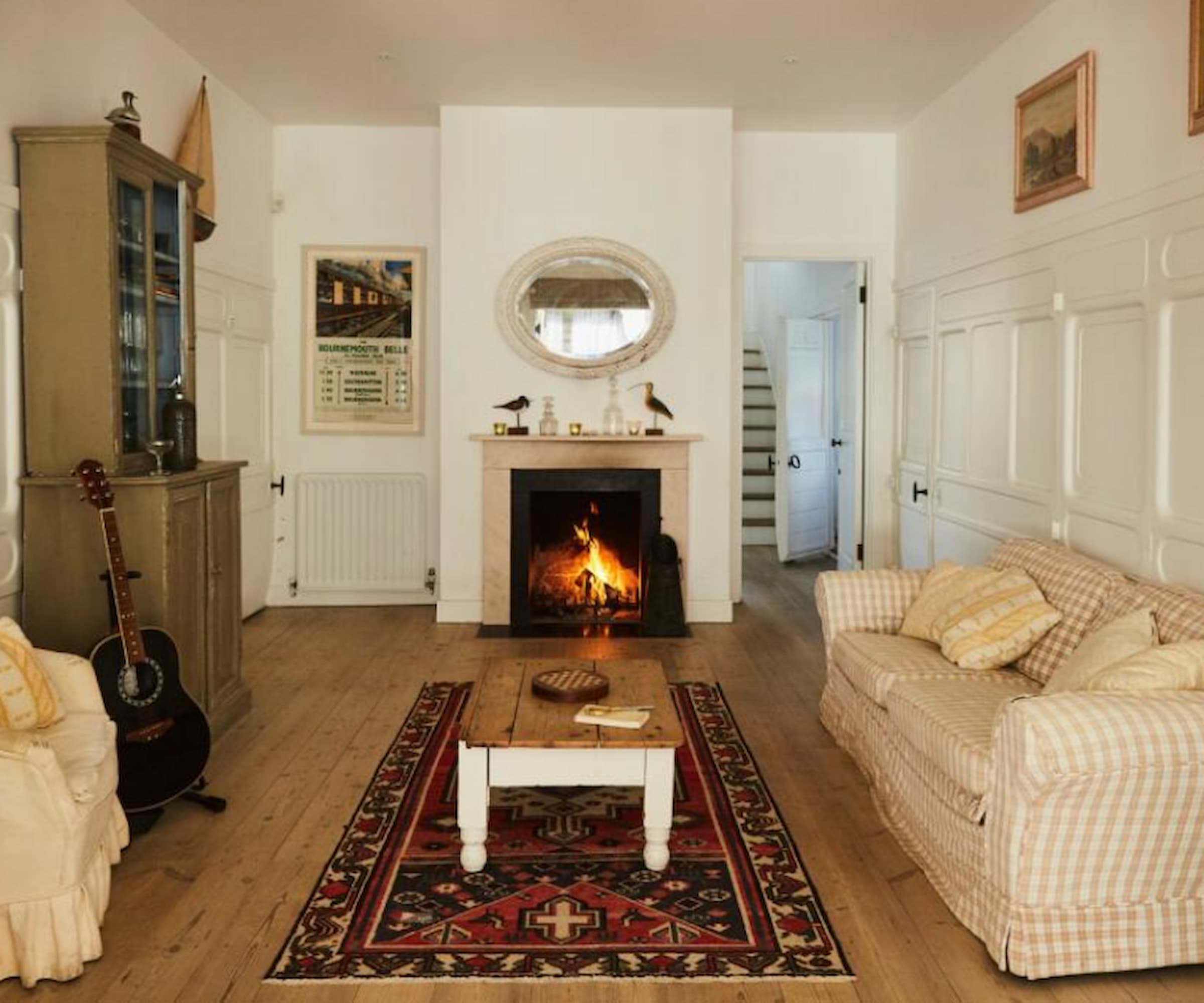
Bedrooms with views from Selsey to the Isle of Wight
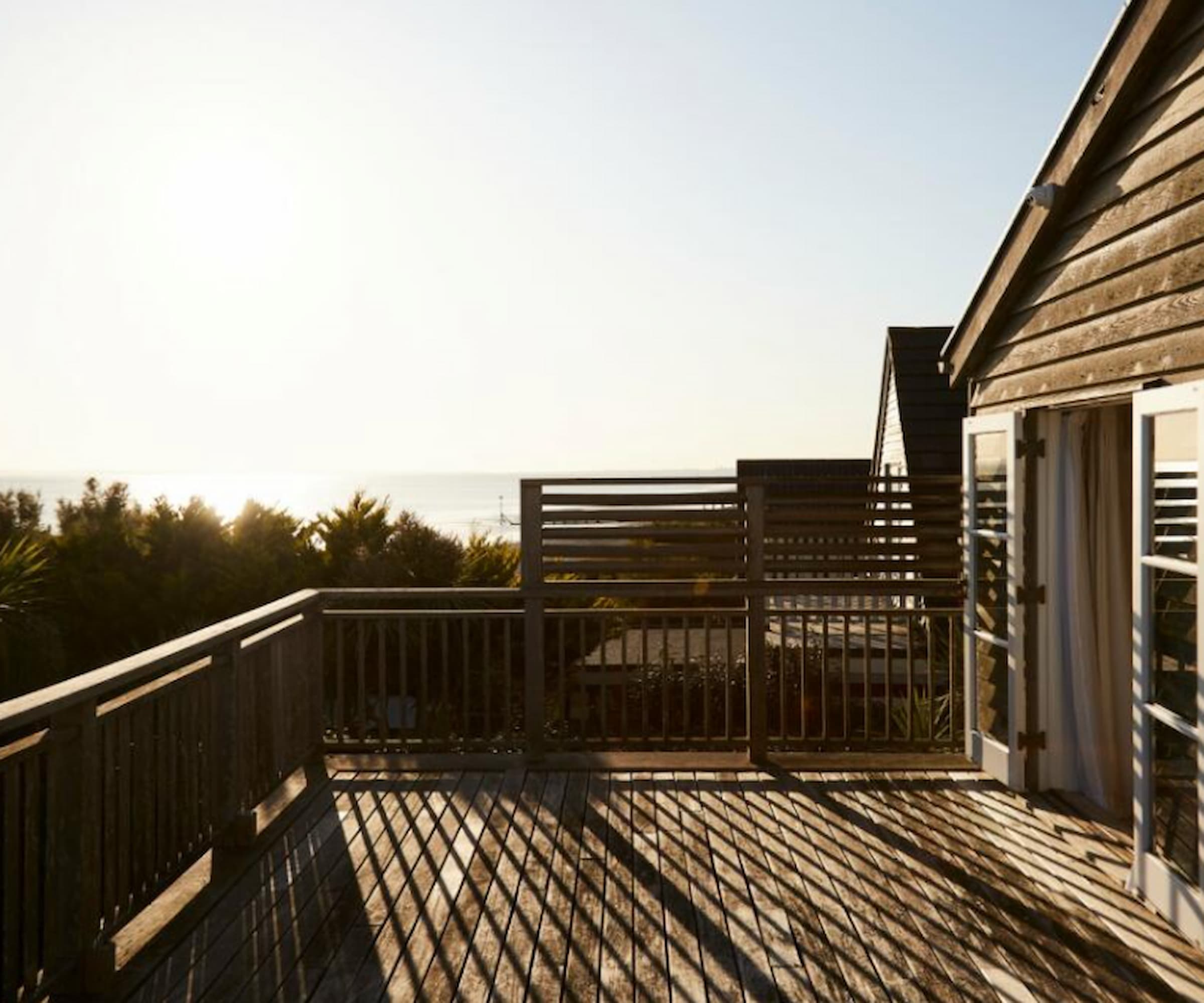
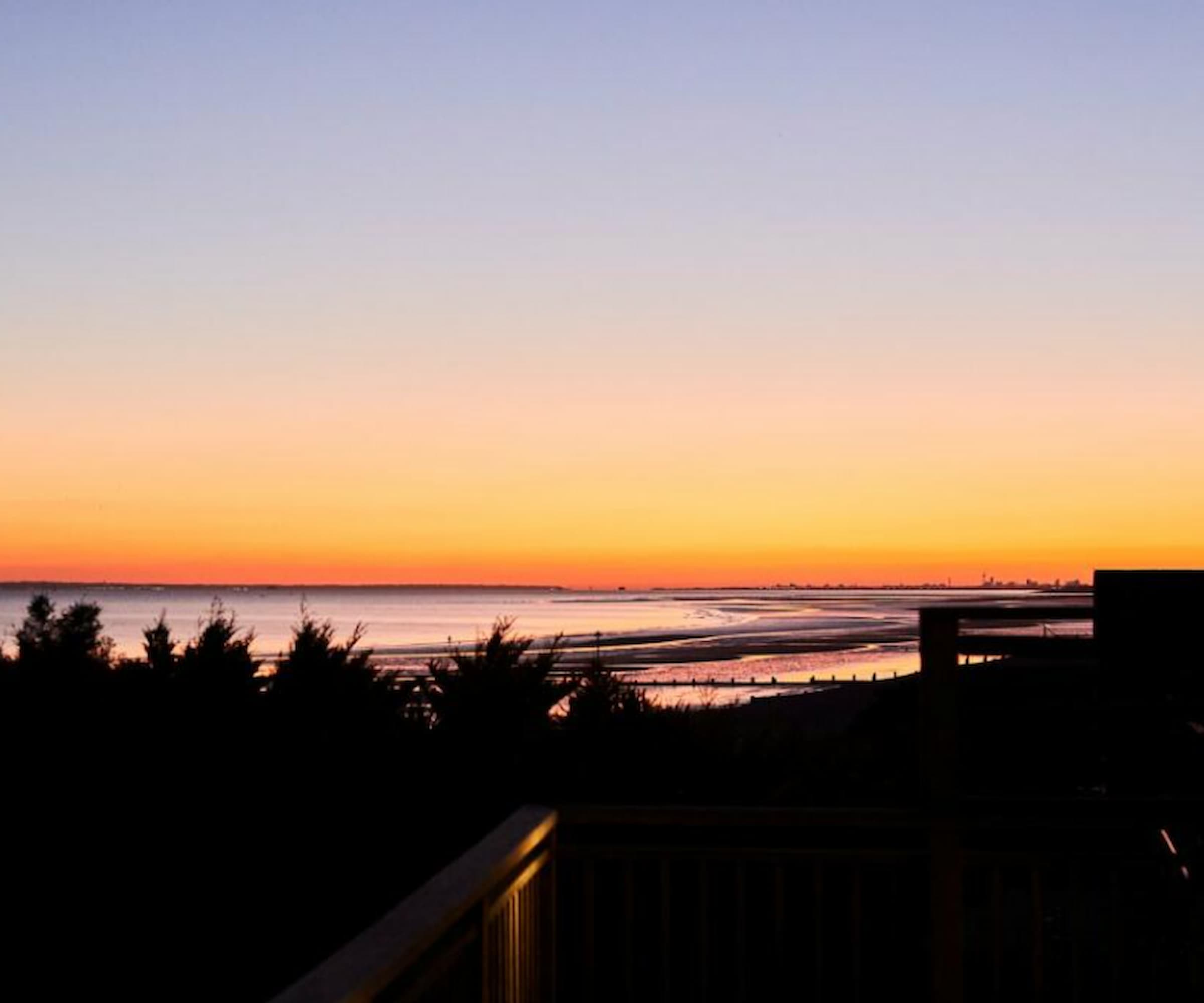
Upstairs, the bedrooms have double-height pitched roofs and also provides 180 degree views of the beach, from Selsey to Portsmouth and across the Solent to the Isle of Wight.
The master bedroom includes a private lounge area, wood-burning stove and a roof deck balcony.


Kitchen-dining area spans the width of the property
The heart of the home lies in its expansive kitchen and dining area, spanning the width of the property.
There is also a connecting downstairs lounge that has an open fireplace whilst the entrance hall includes a boot room, utility area and guest bathroom.
The home is available for £3.5 million and can be viewed on Savills website.
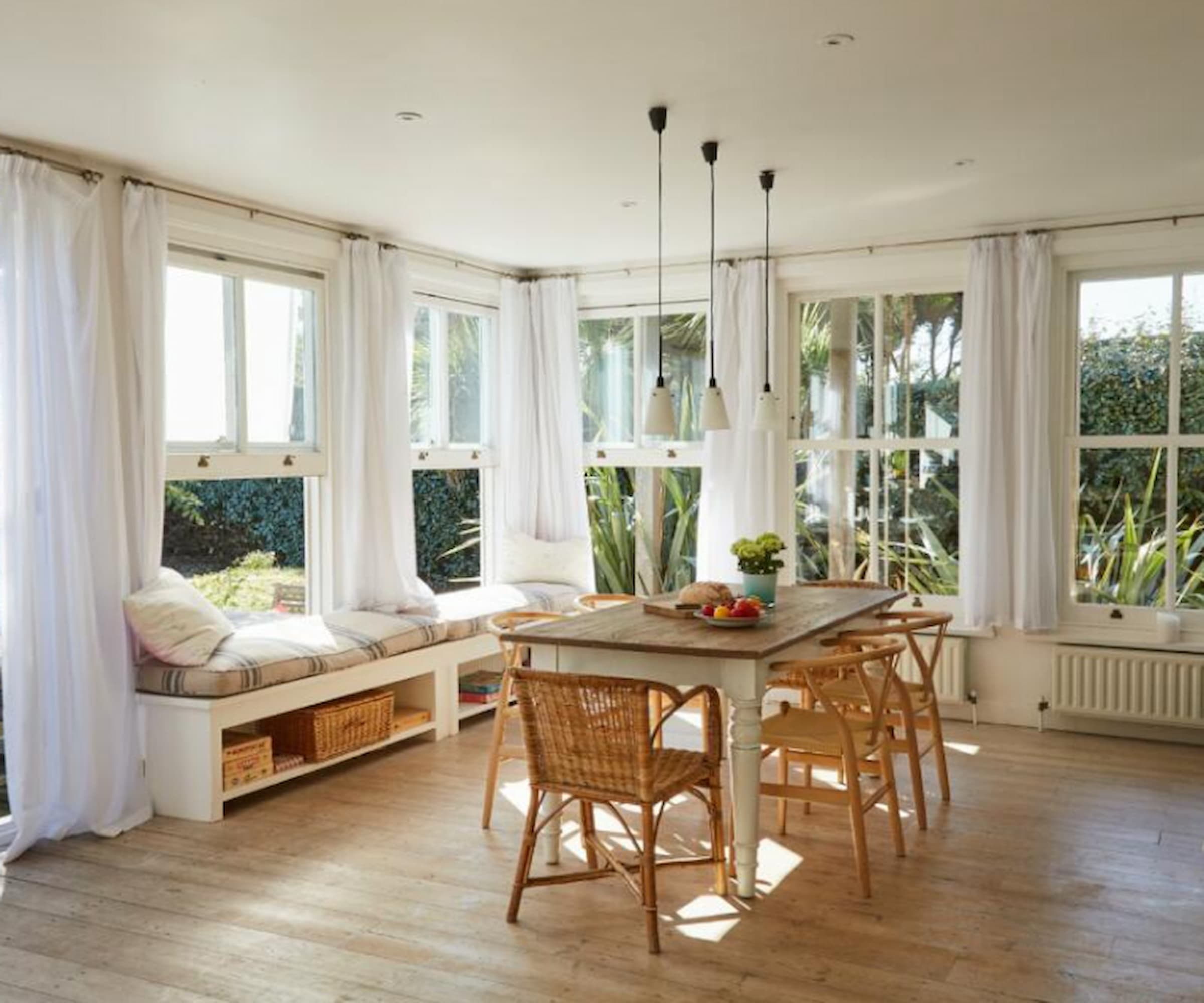


News Editor Joseph has previously written for Today’s Media and Chambers & Partners, focusing on news for conveyancers and industry professionals. Joseph has just started his own self build project, building his own home on his family’s farm with planning permission for a timber frame, three-bedroom house in a one-acre field. The foundation work has already begun and he hopes to have the home built in the next year. Prior to this he renovated his family's home as well as doing several DIY projects, including installing a shower, building sheds, and livestock fences and shelters for the farm’s animals. Outside of homebuilding, Joseph loves rugby and has written for Rugby World, the world’s largest rugby magazine.
