Grand Designs sees Kevin McCloud return to an eco home which took over two decades to build
Building work first began on this Devon eco home in 1999, but the house is now "resplendent with 20 years of care", according to host Kevin McCloud during the Grand Design revisit
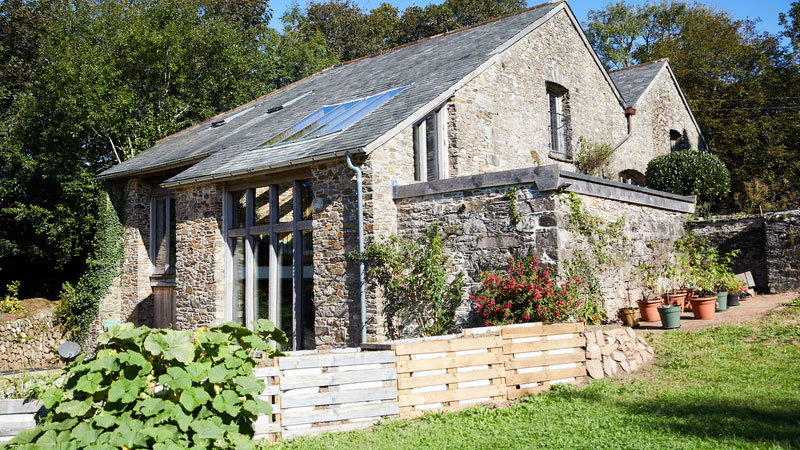
In the longest revisit in Grand Designs history, host Kevin McCloud returned to a Devon eco home two decades after building work began in 1999.
Sue and Martin began renovating two ancient barns last century to develop an eco home to live in with their two sons. They had no building plans, no site survey and planned to make up the design as they went along.
McCloud admitted to having reservations about the couple’s evolutionary building approach, but 20 years later was left impressed with a “complex house full of raw materials”.
“We did think we were a bit mad to take on something this big,” said Sue. “And it’s taken us a long while, but it’s turned out to be the most brilliant thing.”
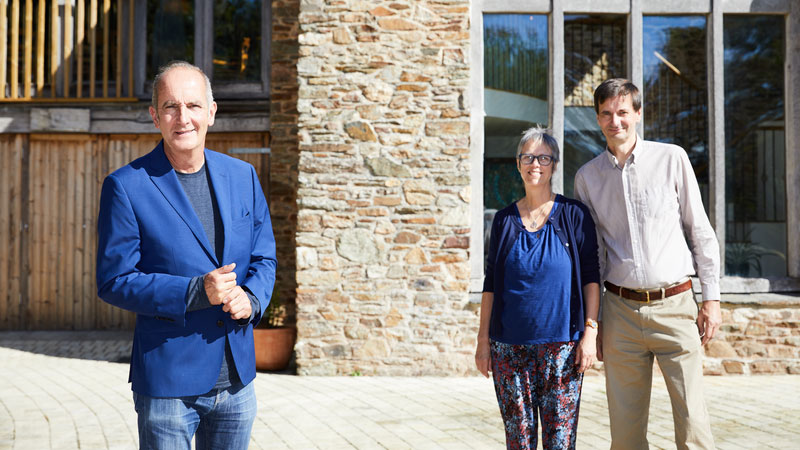
Taking an environmentally-friendly approach
Martin and Sue had purchased the two barns and the plot of land for £125,000 and had a budget of £150,000 for the building work.
The 1600s barn was constructed of half stone, half cob, while the 1850s barn was built entirely of stone. In converting the buildings into a home, the couple wanted to maintain as much of the tradition of the barns as they could while introducing energy-efficient technology.
The 1600s barn was given a new thatched roof, and rebuilt using the original stone and mud. And the 1850s barn had a slate roof installed as well as large new windows.
Get the Homebuilding & Renovating Newsletter
Bring your dream home to life with expert advice, how to guides and design inspiration. Sign up for our newsletter and get two free tickets to a Homebuilding & Renovating Show near you.
The couple staunchly stuck to building with environmentally-friendly materials where possible. They rebuilt the old walls in the 1850s barn using mortar made with lime – an eco alternative to cement which allows walls to breath and move – and used cob to restore the walls in the 1600s barn.
Oak frame, sheep’s wool insulation and modern argon-enhanced glazing were used too, although the couple reluctantly agreed to use concrete in the 1850s barn to shore up the foundations.
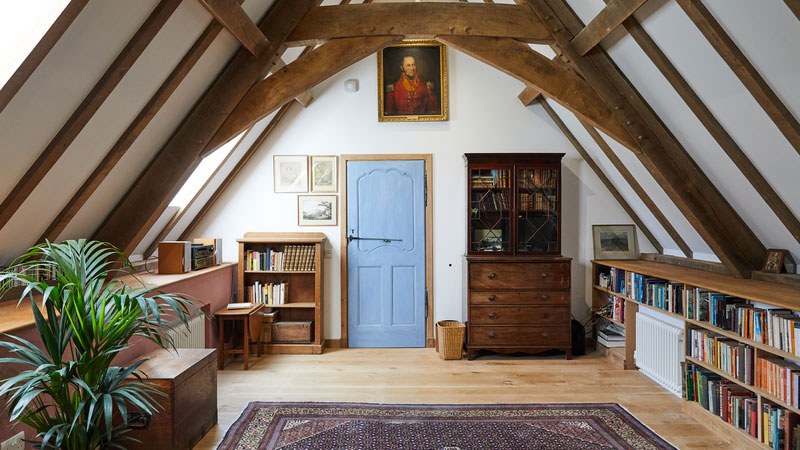
The project was fraught with challenges
Martin, a freelance writer, was the project manager of the build, but a series of setbacks including a very wet winter temporarily halting some building work put a kibosh on their initial plans to move in by Christmas 2000.
Their project was funded by savings and a small mortgage, but as delays continued and additional costs mounted, Martin informed his builders that he would no longer be able to pay them for their full-time work. He then took on the remainder of the project himself.
By September 2002, the family had moved into their home from the on-site caravan, but the house did not yet have plumbing or completed wiring.
“I’d rather have stayed in the caravan for longer,” said Sue. “As rewarding as self build is, it is completely exhausting.”
McCloud, upon leaving the site with the stone walls yet to be completed, said: “What started as a major reconstruction has turned into an epic DIY project. I think they’ll be at it for some time to come.”
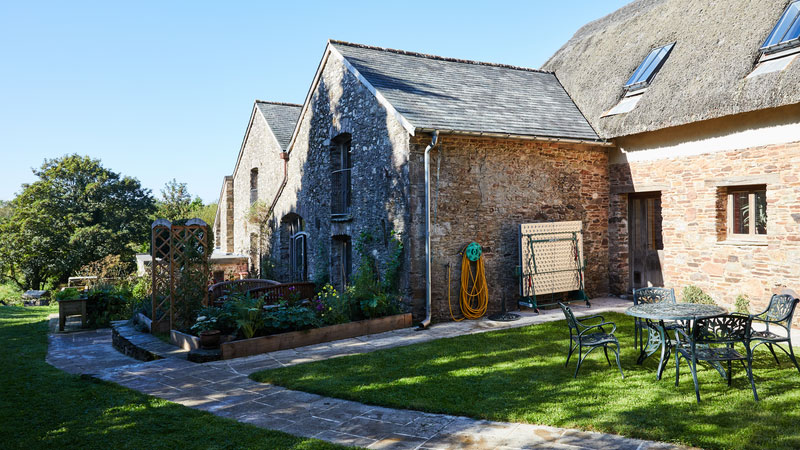
"Resplendent with 20 years of care"
McCloud was right. But almost two decades later in September 2021 as he approached the house he was impressed by the way "it commands the hillside as though it's been here forever.”
“We are finished!” said a relieved Sue. “And we have the completion certificate to prove it,” added Martin, who estimated the final build cost to be £300,000.
On the ground floor there is an expansive open plan living space featuring a south-facing sitting room and a kitchen overlooking an indoor garden. The hallway is filled with light thanks to a sizeable skylight, with one of three staircases connecting the family to five upstairs bedrooms.
“When I was last here, half the living area was consigned to workshop space. Now it’s resplendent with 20 years of care,” said McCloud.
There’s also a reed bed system which filters the sewage from the house, with the reeds purifying all the water used in the house and sending it back into the earth. And further evidencing the home’s eco credentials, there’s an orchard as well as an uninsulated pantry for keeping food and drink cool — an ecological design choice that saves the family money.
“Most of the efficiency in the house lies in its basic construction. The stone walls provide very good thermal mass because they absorb a lot of sunshine, and the thatched roof works well as an insulator,” said Martin.
Grand Designs is available to watch now on channel4.com.
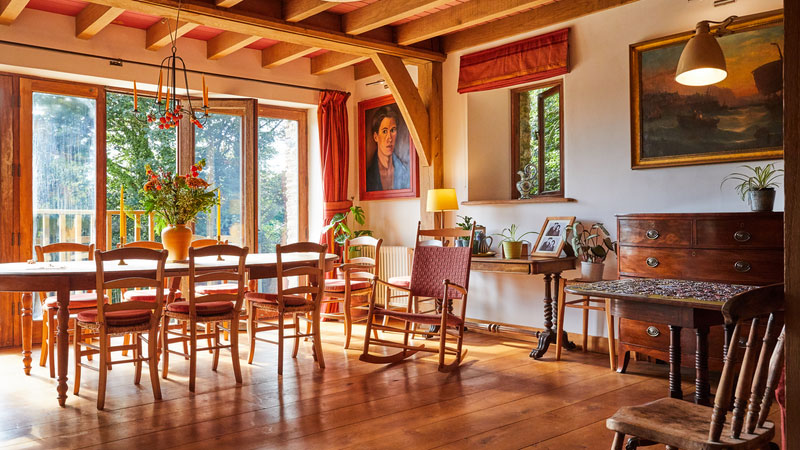
Jack has worked in journalism for over a decade and was the former News Editor of Homebuilding & Renovating between 2019 until 2023. In his time as News Editor he broke the most relevant and beneficial stories for self builders, extenders and renovators, including the latest news on the construction materials shortage, planning permission and green initiatives. In 2021 he appeared on BBC's The World at One to discuss the government's planning reforms.
He enjoys testing new tools and gadgets, and having bought his first home in 2013, he has renovated every room and recently finished a garden renovation.

