Grand Designs follows couple who boldly try to convert water tower into family home
Despite setbacks and complex challenges, Adam and Tassy's bold quest to transform an industrial water tower into a dream family home is met with awe, perseverance and a bit of madness
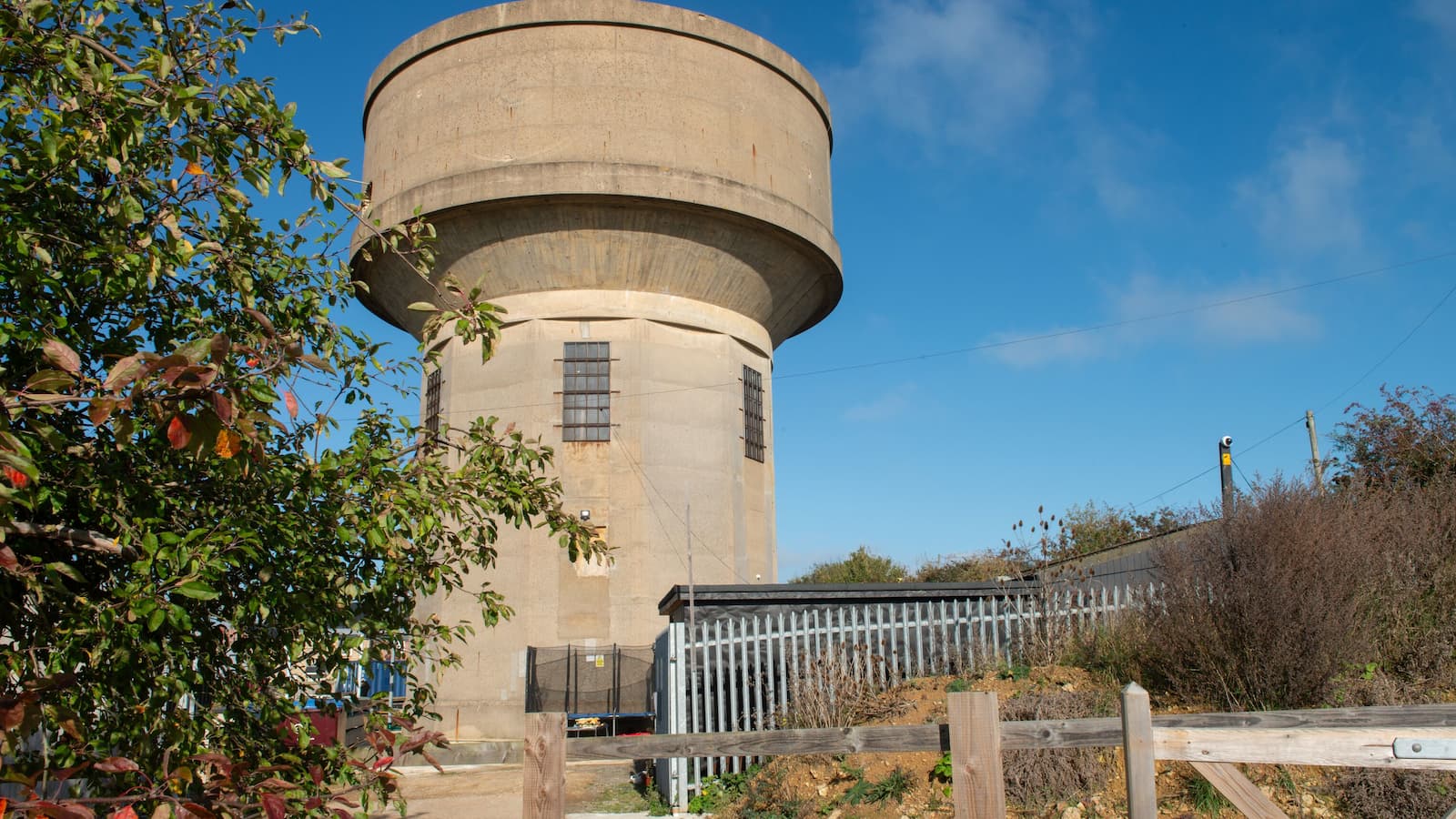
In the latest episode of Grand Designs, Kevin McCloud visits a couple looking to retrofit a water tower with "mad" and complex plans that take them on a Odyssey.
Adam, a plumber, and Tassy, a banker, with their two and soon-to-be three children, bought the water tank made of a concrete 20m column built to supply water to a local piano factory in Northamptonshire for £100,000.
When asked whether they were tempted to buy one of the neighbouring new build properties the couple immediately responded with "no" as Tassy stated: "There's just no character" and Adam added that "new builds are just boxes".
However, the couple would come to find self building is not for the faint-hearted, as was seen in the famous Grand Designs lighthouse episode, but we show you how far they made it five years into their journey.
McCloud likens replacing concrete floor to 'David vs Goliath'
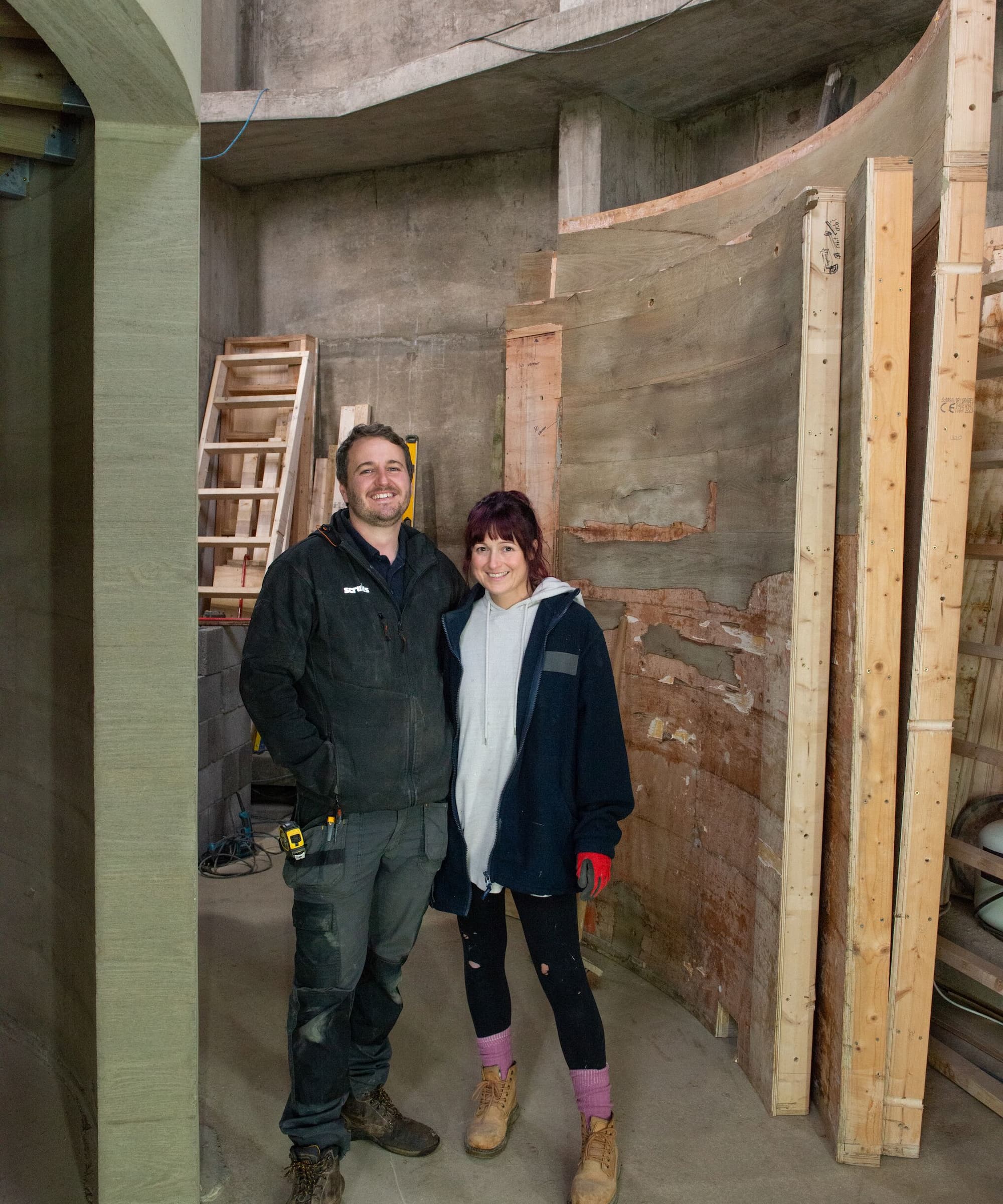
From the outside, the water tower’s industrial design gives no hint of the massive space within. As Kevin observed: "It's twice as big inside as you think it's going to be."
The structure consists of 12 concrete legs and four ring beams, built to hold 1,000 tonnes of water, with a staggering 550 square meters of floor space.
Adam’s ambitious plan involves digging out the existing concrete floor to create additional living space, a task Kevin said was like “David vs Goliath” as he predicted the couple would find steel underneath and take far longer than predicted to do.
Get the Homebuilding & Renovating Newsletter
Bring your dream home to life with expert advice, how to guides and design inspiration. Sign up for our newsletter and get two free tickets to a Homebuilding & Renovating Show near you.
But the couple were determined as they aimed to add a snug, bedroom, and entrance to the first floor whilst maintaining the tower's concrete aesthetic.
Circular staircase with concrete walls and geometric patterns
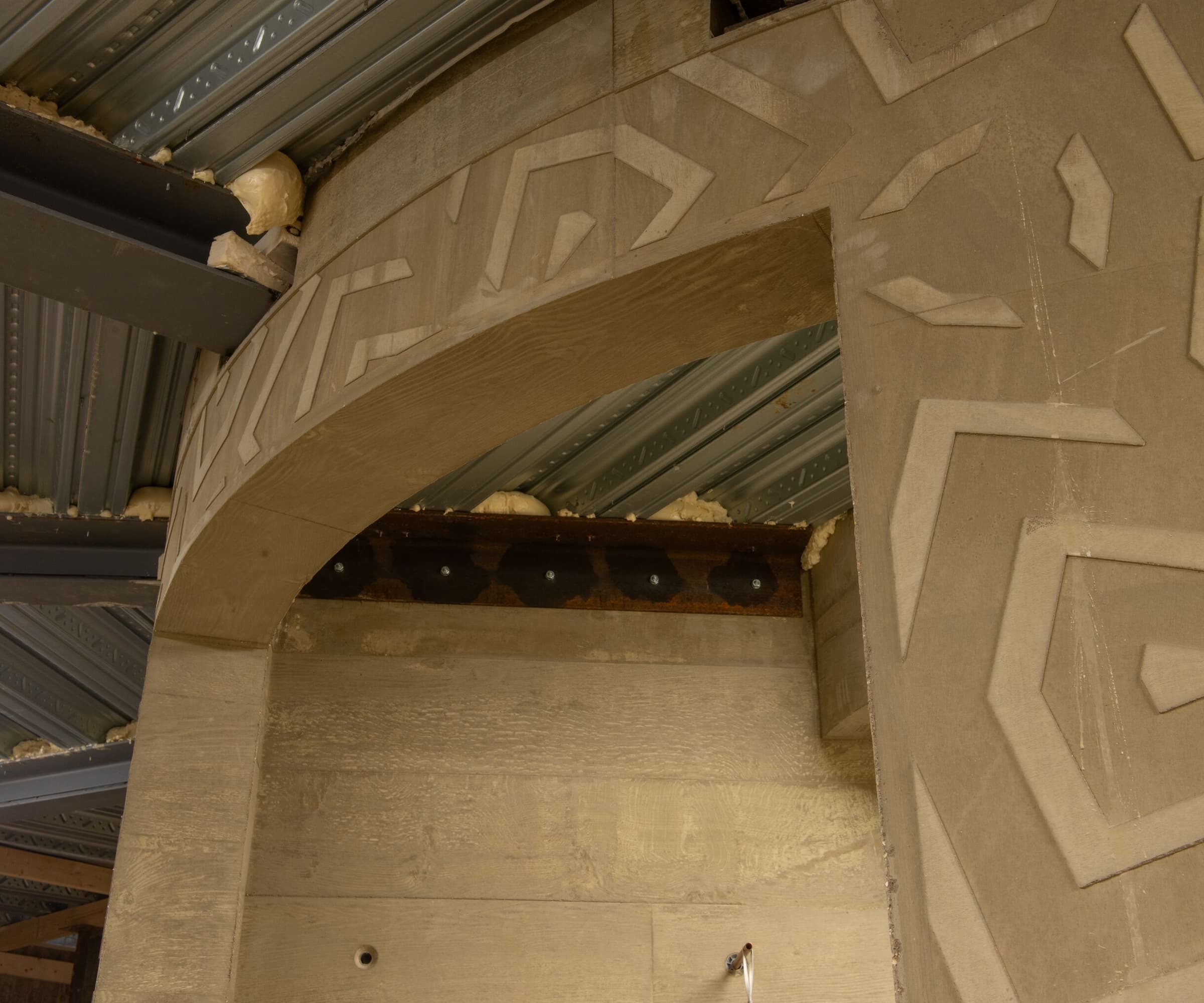
More concrete was planned to be poured for the flooring for the first floor where three more bedrooms, a bathroom and a secret room for the kids were to be installed.
The circular staircase would also come with three slides and a fireman's pole.
Kevin said he was amazed at the couple's resilience to keep persevering with their "crazy" plans: "It's like a nursery tale. The couple who wanted to live in a water tower."
There was more to come as the entire third floor would make up the master bedroom and en suite bathroom.
Tassy said: "I think it's about doing something you haven't done before because if I was doing something that was cheaper and easier it would be boring."
Their ambition did not end there as the couple also planned to turn the actual water tank into a two-floor entertainment space with a swimming pool, cinema room, kitchen and outside sky garden and they planned to do this by removing a quarter of the tank's six-inch thick concrete roof.
Adam said: "We're just normal people who dream big."
Kevin said, "I don't think of them as self builders, more as sculptors" due to their complex designs.
Noise pollution made the home potentially uninhabitable
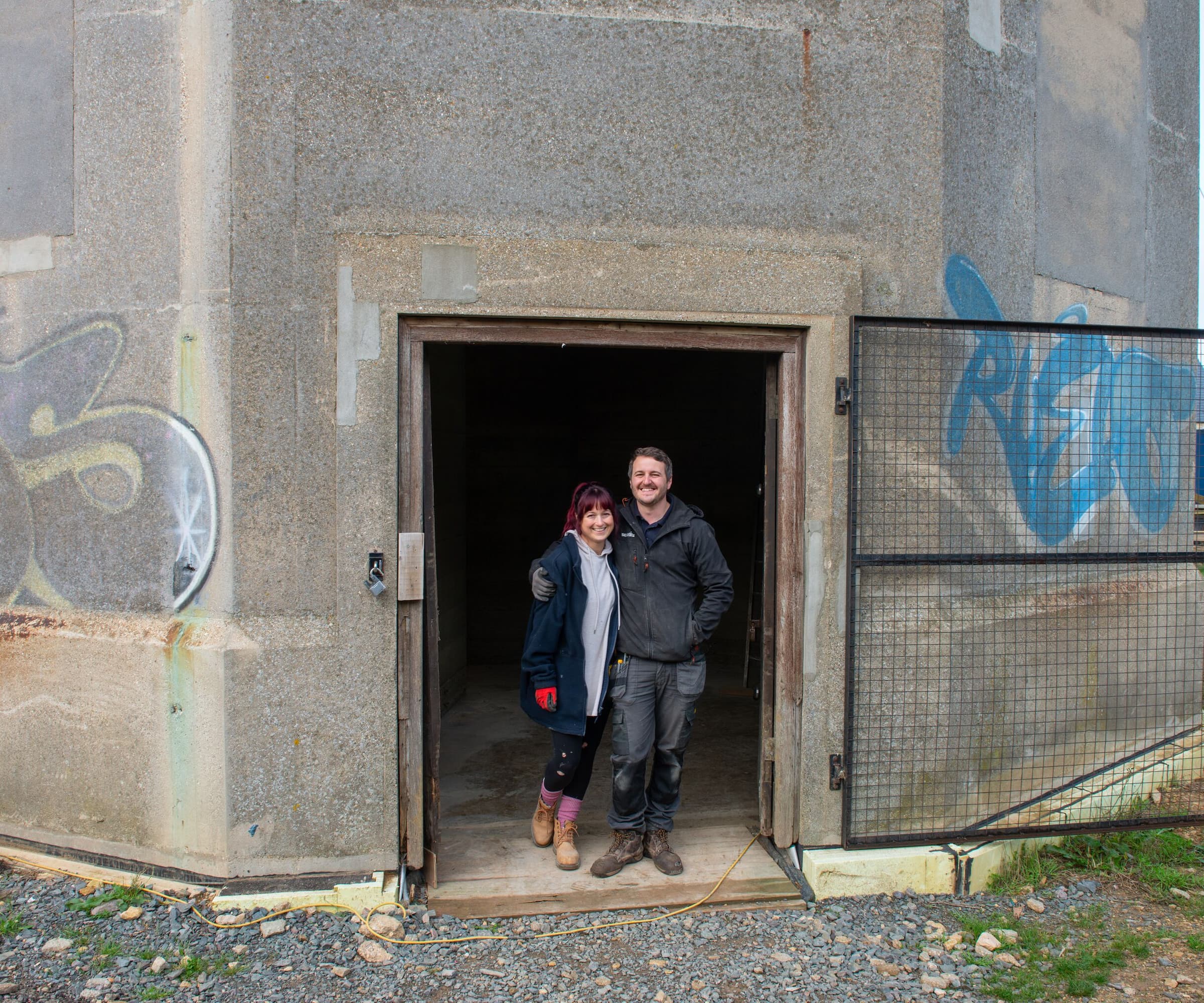
The project faced a critical challenge regarding noise pollution from a nearby electricity substation to meet local planning regulations.
Legally the bedrooms needed to maintain a noise level below 30 decibels at night for the building to be deemed habitable, as excessive noise could pose health risks to occupiers.
However, the noise levels can only be assessed after the build is fully completed, meaning that, despite all their hard work, Adam and Tassy could be forced to tear down parts of the building if the acoustic tests fail.
In an effort to mitigate this risk, Adam constructed a concrete wall, reducing noise by 8 decibels. The couple also planned to utilise glazing and additional soundproofing techniques to further lower the noise.
Plans take an unfortunate turn
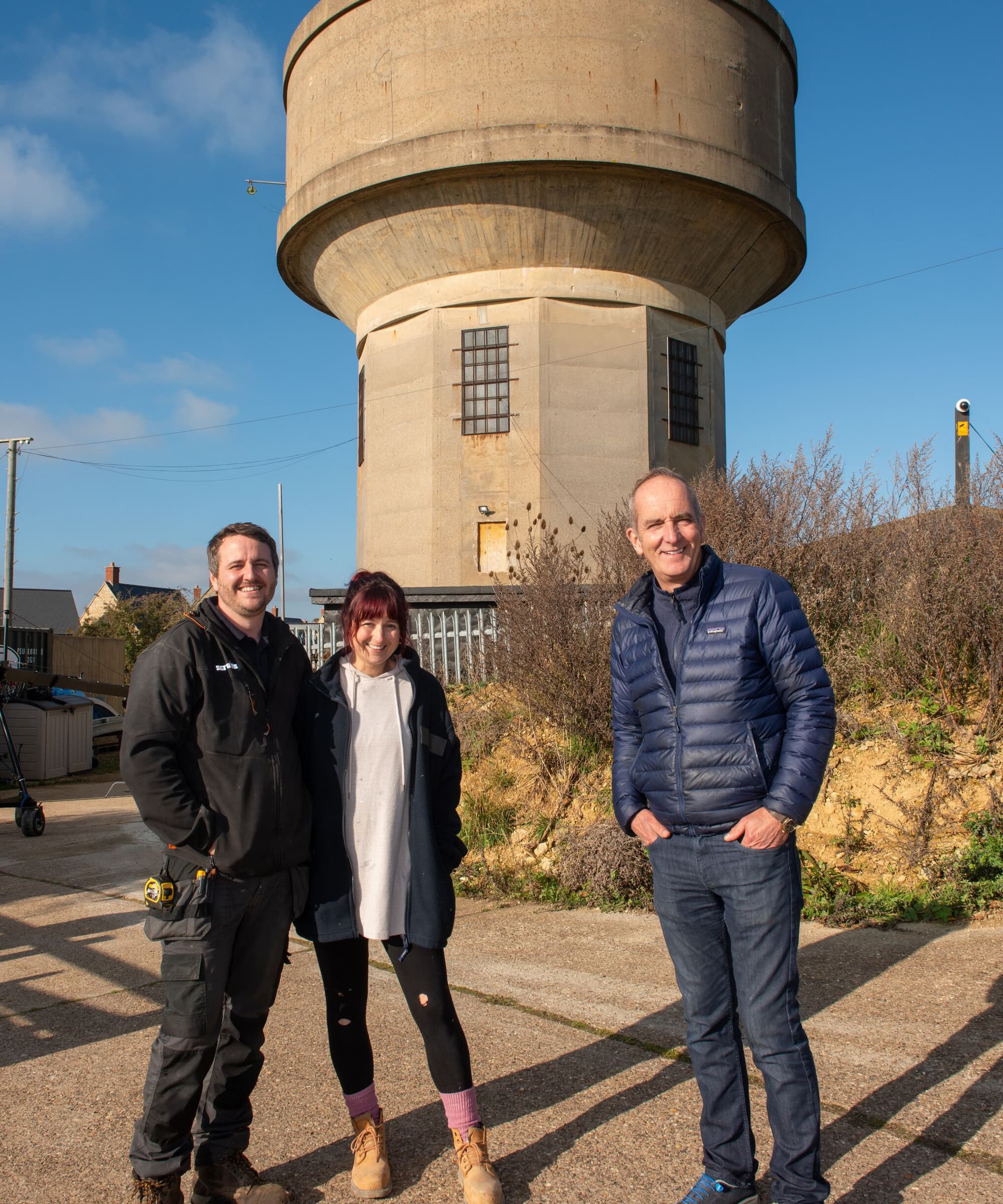
However, we never get to see if the home passed these regulations as, despite five years of hard work, Adam and Tassy only managed to complete up to the second floor.
Kevin explored the work they had done so far and was in awe of the exposed concrete walls with geometric patterns that he said seemed like timber to the touch. "This is like being in a Medieval Castle... a concrete work of art", Kevin stated.
A slipped disc injury forced Tassy to stop work temporarily, slowing progress, but the couple vowed to continue with the retrofit. The couple sold their house to give themselves more funds and moved onsite in order to complete the project.
Kevin praised their perseverance, saying: "I look at the pair of you and now I've got to know you I'm now betting on you doing this. In a way, I'd be surprised if you don't because the resolve you've shown and demonstrated and all the hours you've put in says to me you'll finish."
Adam though gave some interesting advice for those looking to self build: "Don't buy a b****y water tower."
Grand Designs Season 24 features on Channel 4 at 9.00pm every Wednesday.

News Editor Joseph has previously written for Today’s Media and Chambers & Partners, focusing on news for conveyancers and industry professionals. Joseph has just started his own self build project, building his own home on his family’s farm with planning permission for a timber frame, three-bedroom house in a one-acre field. The foundation work has already begun and he hopes to have the home built in the next year. Prior to this he renovated his family's home as well as doing several DIY projects, including installing a shower, building sheds, and livestock fences and shelters for the farm’s animals. Outside of homebuilding, Joseph loves rugby and has written for Rugby World, the world’s largest rugby magazine.
