Grand Designs Derbyshire couple build £1.2m home for three generations — and their flock of sheep
Kevin McCloud follows the journey of a contemporary 'long house' built for multigenerational living for a Derbyshire family, plus all their animals
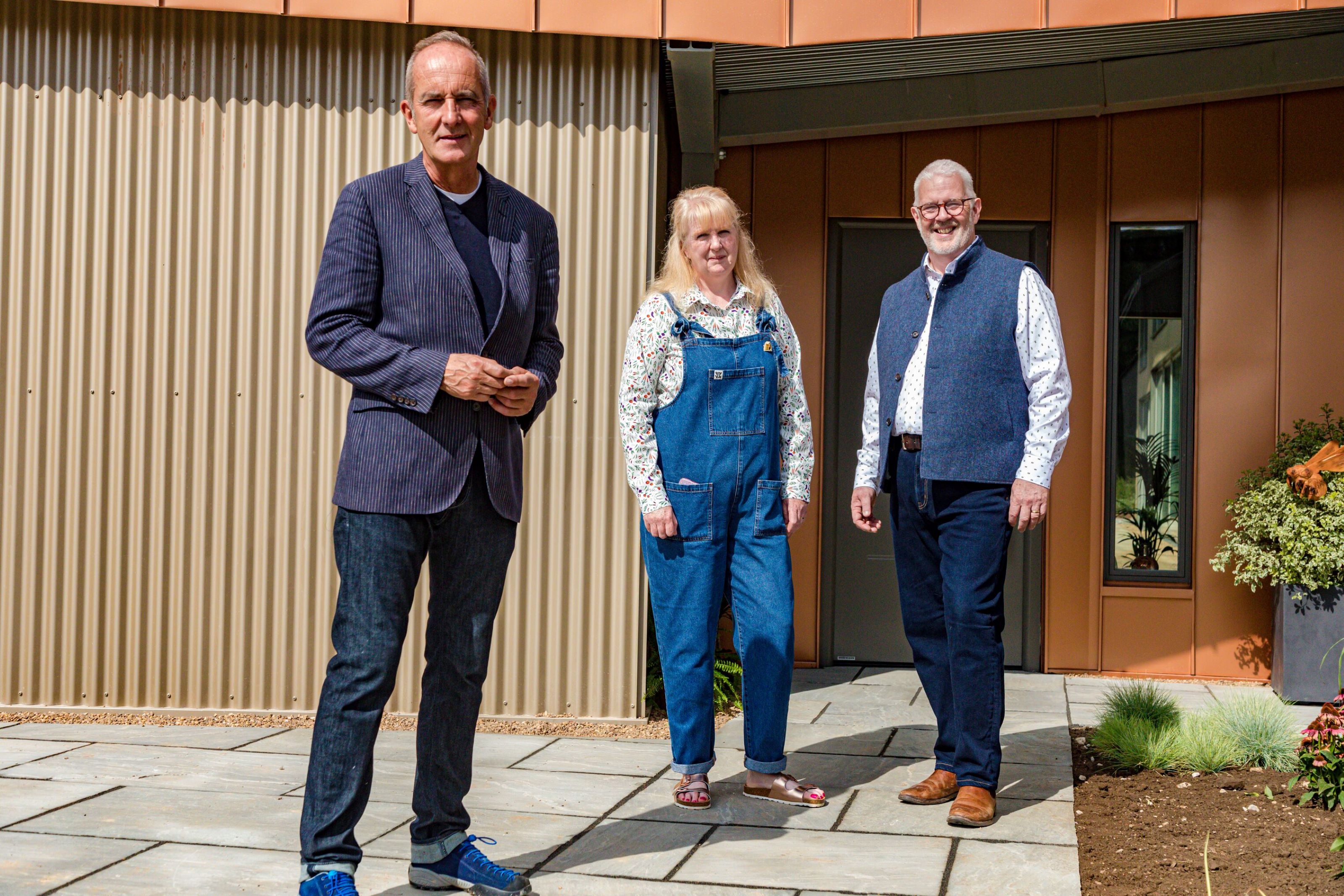
A couple who have featured on Grand Designs have taken the concept of multigenerational living to another level. Not only did they design their 21st-century 'long house' to house their children and parents on both sides, but also for all their farm animals too — including a flock of sheep.
Grand Designs presenter Kevin McCloud was blown away by the concept, calling the self build in Derbyshire, which cost a total of £1.2million to build, remarkable.
"There is no better time than now to be bringing people together, several generations under one roof, to share their resources. [A home] that connects you to the land and helps you grow your own produce and food... This house is so low energy it costs almost nothing to run," he said in the concluding scenes of the episode.
The couple also pointed out that they'd be saving money in the long-term on care home fees as well as housing costs for both parents.
A clever solution to a tricky building plot
Mike and Sarah's self build journey began after purchasing an 18.5-acre plot of land with a barn for £250,000 in the heart of the Derbyshire Dales in 2018. It had had 26 previous failed planning permission attempts making it potentially problematic to build on.
However, they were able to secure planning permission by the satisfying Paragraph 79 [now Paragraph 80] exemption clause in planning law, which allows one-off to be built in the countryside. This required their architect to submit plans for a building of special architectural merit.
They achieved this by getting their architects to design a multigenerational 'long house' with a roofline that mirrored the shape of the valley it is nestled within.
Get the Homebuilding & Renovating Newsletter
Bring your dream home to life with expert advice, how to guides and design inspiration. Sign up for our newsletter and get two free tickets to a Homebuilding & Renovating Show near you.
Long houses were popular in Britain over a thousand years ago with family and animals all living under one roof to keep warm. With Sarah already changing career path from work as a pharmacist to becoming a shepherdess to a flock of sheep, the couple fell in love with the concept, saying: "There comes a time in your life when you want to put your dream into reality."
Although, they didn't quite go as far as having the animals inside the main living space, they are housed close by in an adjacent barn.
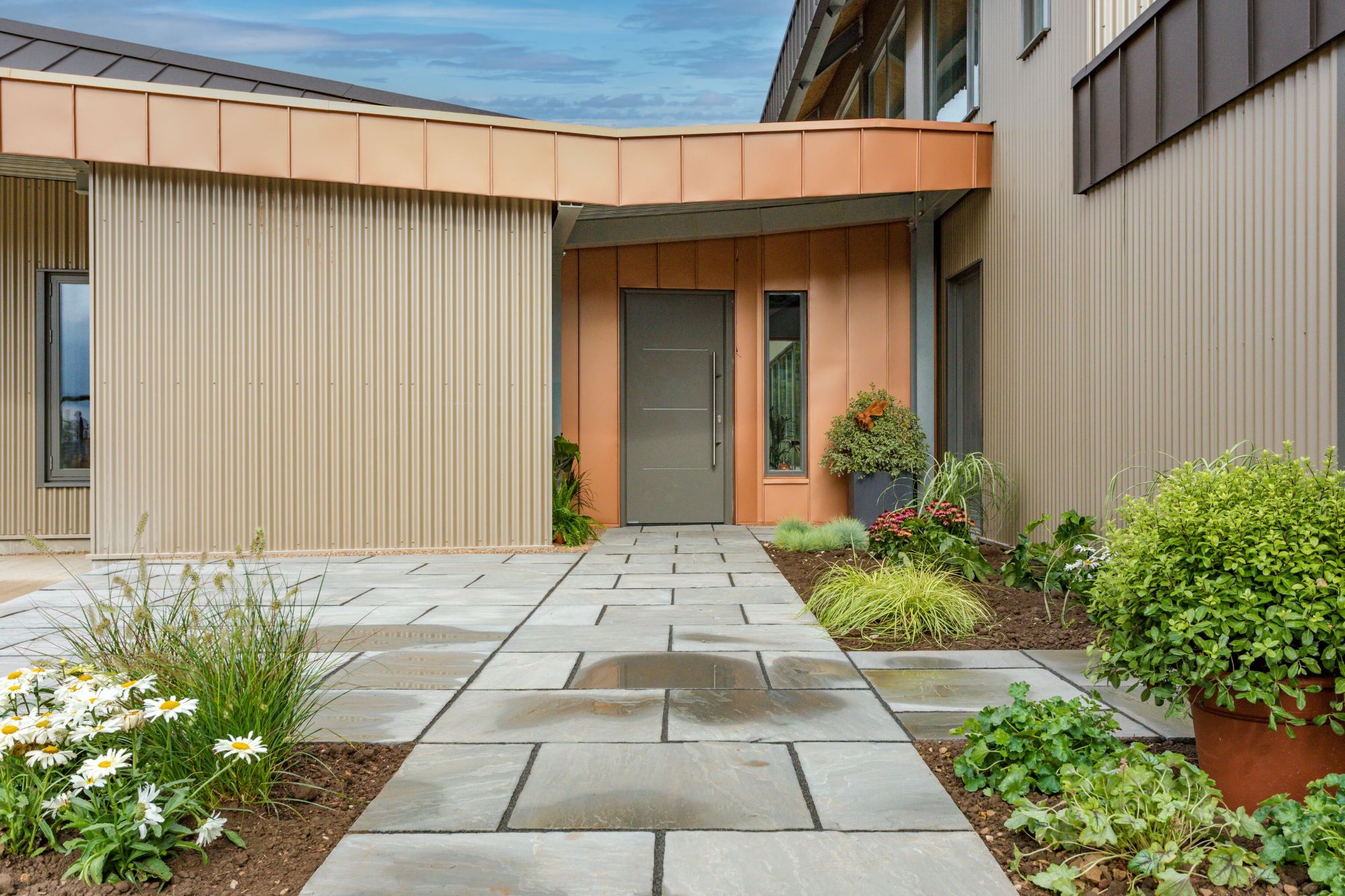
Built with a roof line that echoes the landscape
A whopping 30 tonnes of steel make up the structure of the long house, specifically crafted to allow the aluminium roof to mirror the angles of the fields and hedgerows of the surrounding landscape.
The steel frame was then clad in structural insulated panels, which were difficult to erect due to the awkward angles of the roof. Cladding in the form of dark corrugated steel with copper detailing finishes this 21st-century build.
The windows are triple glazed to boost the home's eco house credentials and warmth in the winter months, while an unusual outdoor walkway with timber finns, yet to be completed, will help prevent overheating in the summer.
The long house, which took one year and nine months to build, is huge too at 500 square metres. The project cost the couple £945,000 excluding the cost of the £250,000 plot.
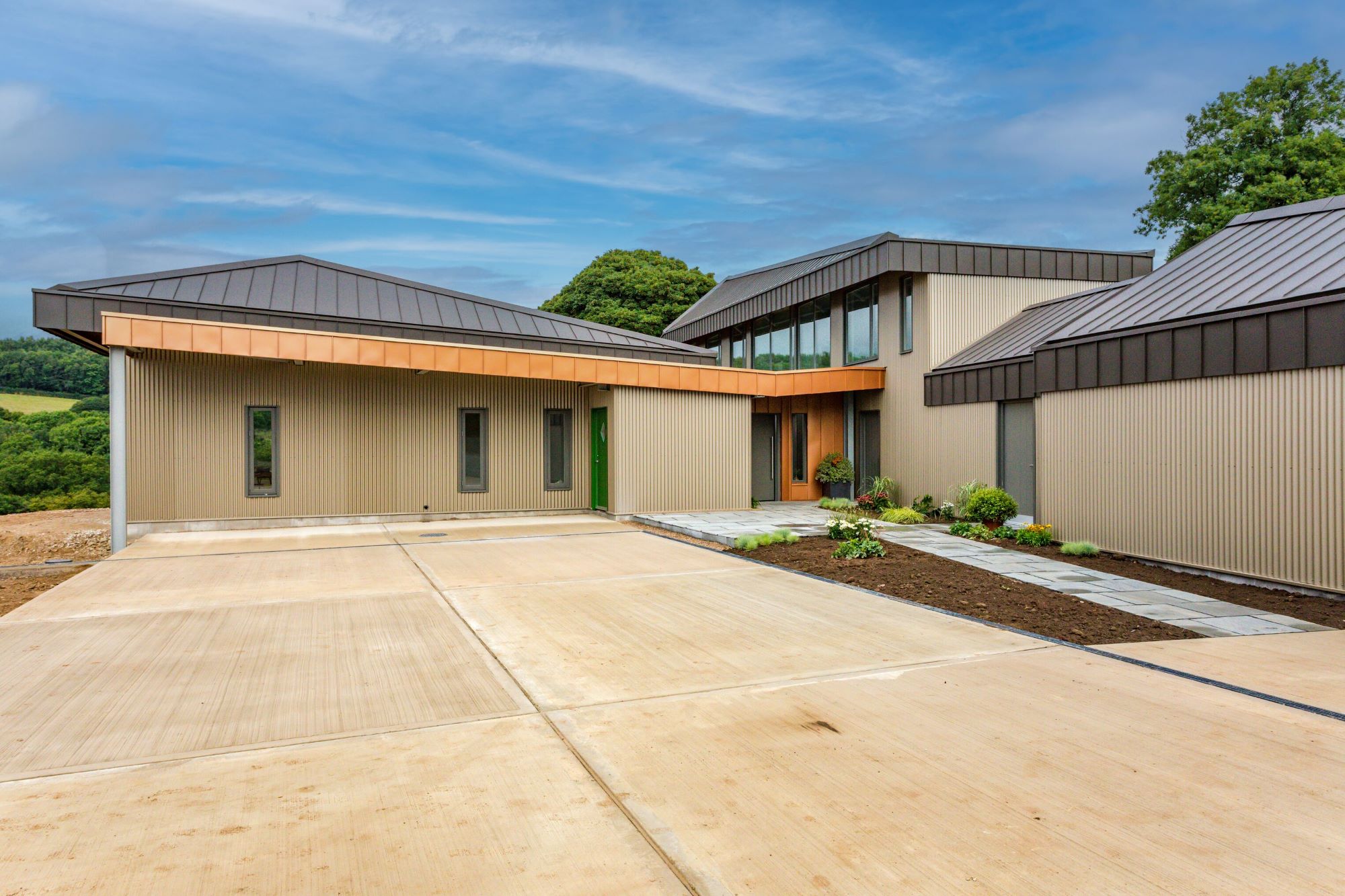
A multigenerational, open-plan living space
The 500 square metres of multigenerational living space includes a spacious open-plan shared living space with kitchen and two dining areas plus a separate snug / living room. All were designed with floor-to-ceiling views over the Derbyshire Dales.
The more formal dining area was built with a stunning double-height space to maximise the breathtaking view in full.
Accommodation for Mike, Sarah and their two daughters Isabella and Francesca is upstairs, along with en suite bathrooms and a home office.
Downstairs there is a separate wing for Mike's mother Jean with an accessible bedroom and bathroom, as well as a large storage room for their beekeeping gear, a Bothy for storing wool, and access to a double garage.
Commenting on the home, Jean said: "We're lucky to have a roof over our heads, food on the table and family that want to take care of us."
In a separate wing on the ground floor is an independent living space for Sarah's mother Sylvia too.
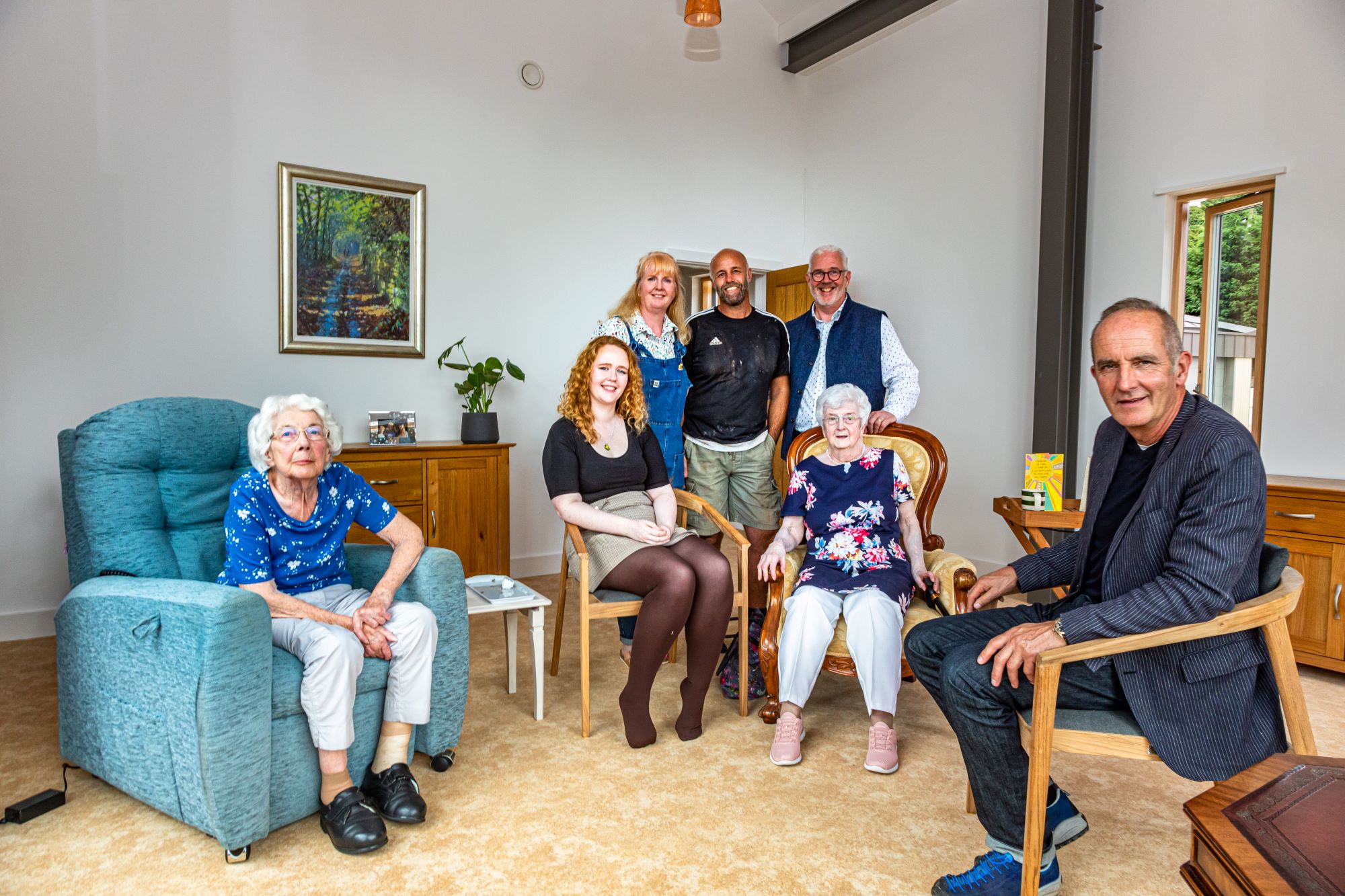
Commenting on the multigenerational living arrangement, Kevin McCloud said: "This 21st-century long house does so much more than provide basic shelter. It safeguards the wellbeing of this entire family for many, many years to come."
Both Mike and Sarah explained that for them it was important to be able to "give back" to their parents after the care they'd given them as children.
"Parents care for you as a child and if you can give back something at the end of their life then that's what you should do, if you can," Sarah said, while their daughter Francesca added that it was great having both grandmothers under one roof.
The initial intention was for Sarah's mother Sylvia and Mike's parents Robin and Jean to live in the home, however, Mike's octogenarian father died from cancer during the construction.
Talking about his death towards the end of the programme, Mike said: "I think he felt reassured that he knew that there would be somewhere for Mum and people who cared for her. And that's the idea here. Everyone comes and goes but this is the heart. This is where the family is based."
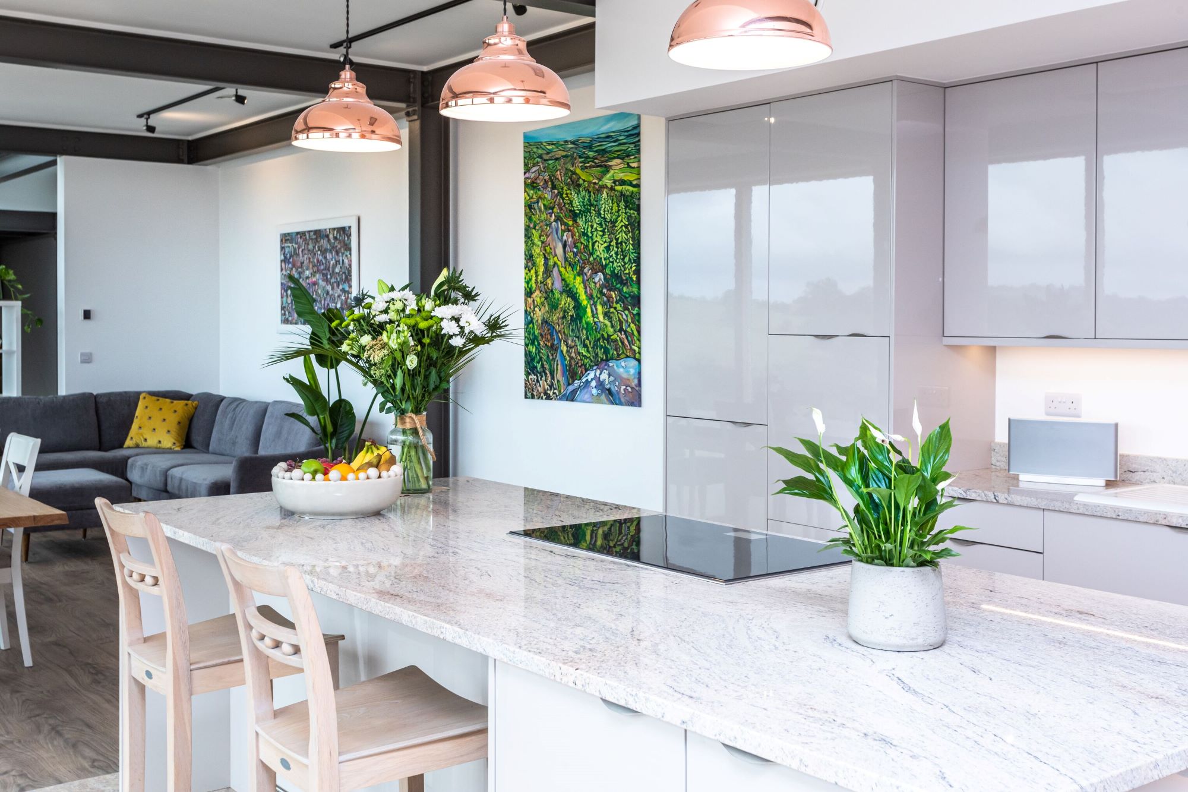
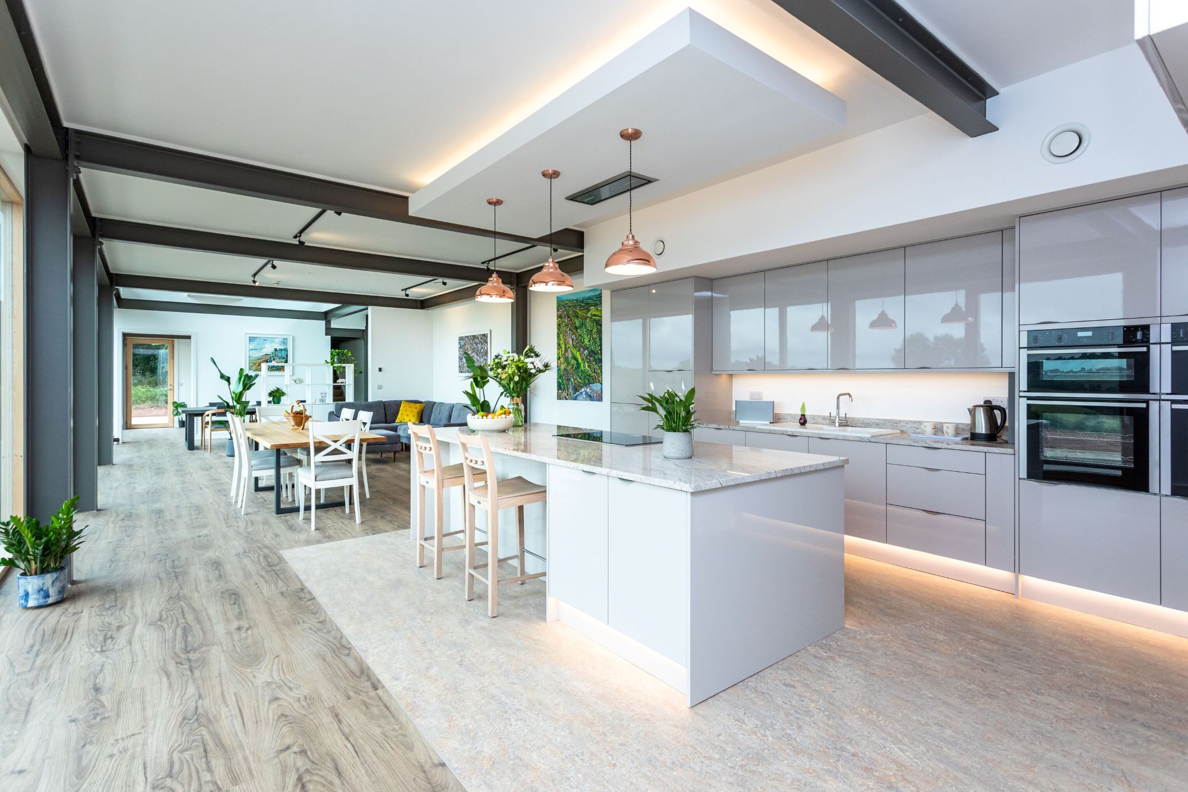
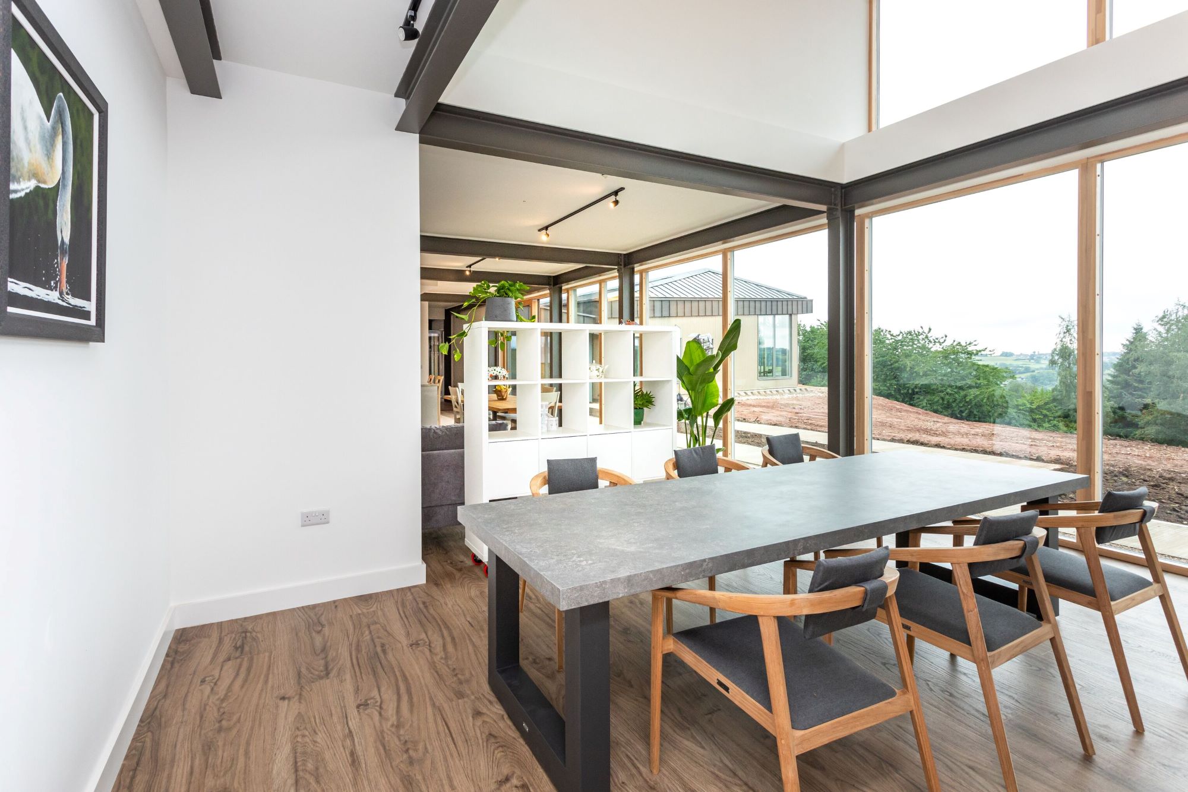
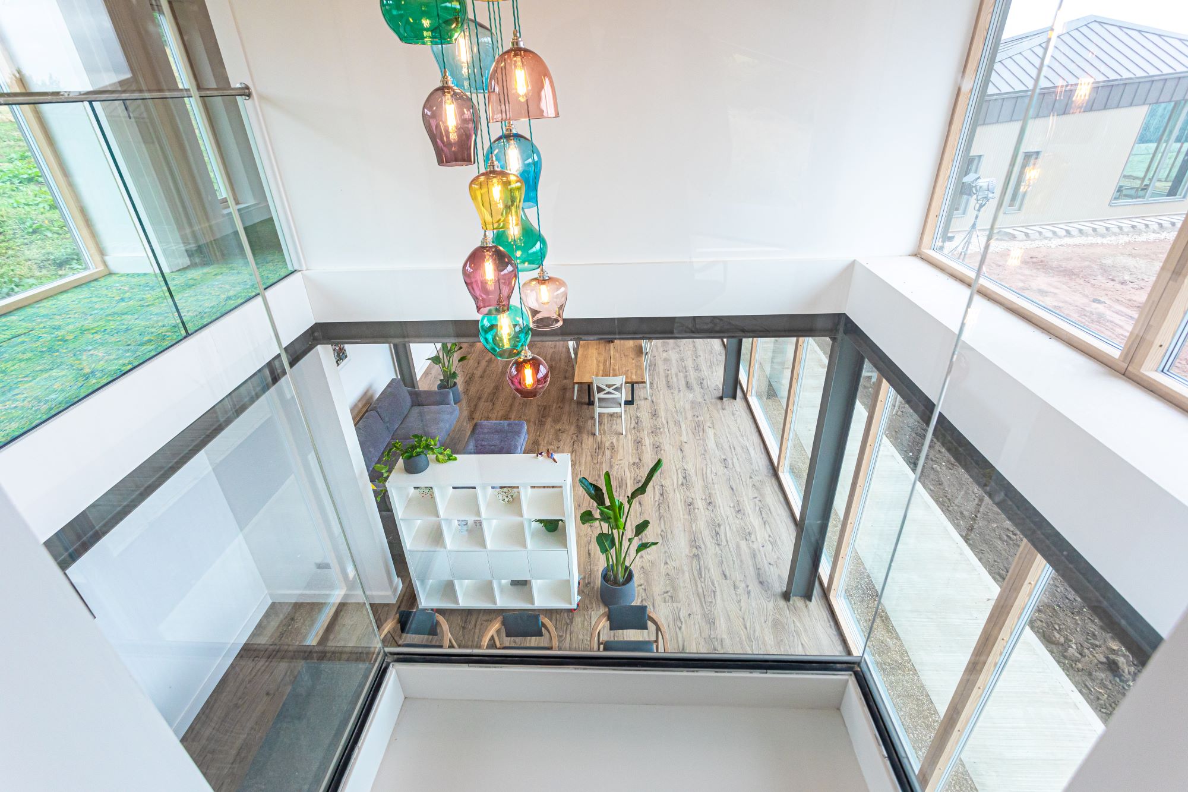
A home designed to grow its own food
While a traditional long house decades ago would have house both families and animals under the same roof, Mike and shepherdess Sarah didn't quite go this far.
Instead they opted to house their flock of sheep, bees, birds and other animals in a purpose-built barn right beside their home. The gardens meanwhile have been designed to have an orchard as well as an area for growing produce.
Not all the family were keen on the idea however, with Mike's Mum Jean becoming emotionally attached to the animals and refusing to eat the lambs.
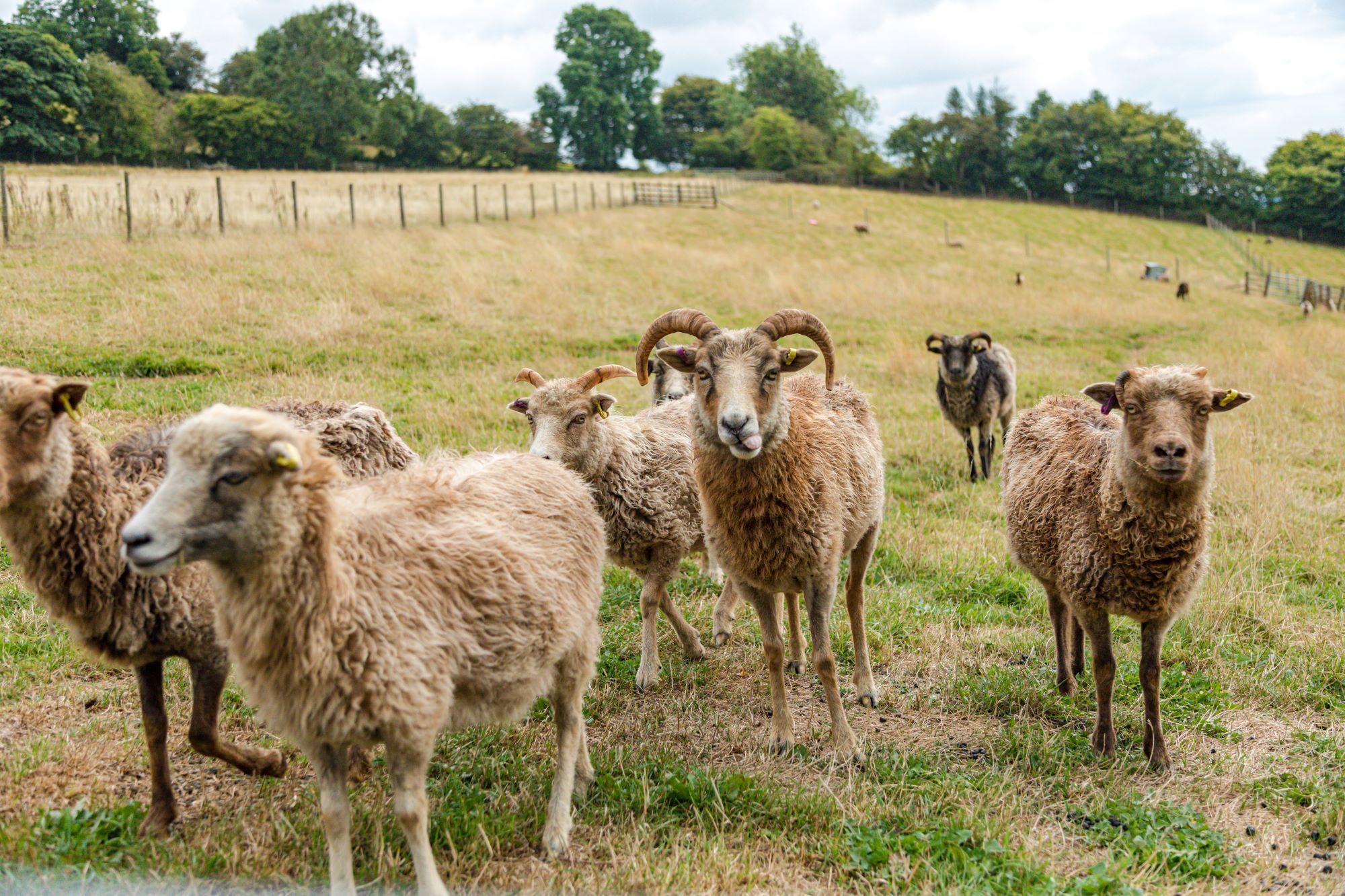
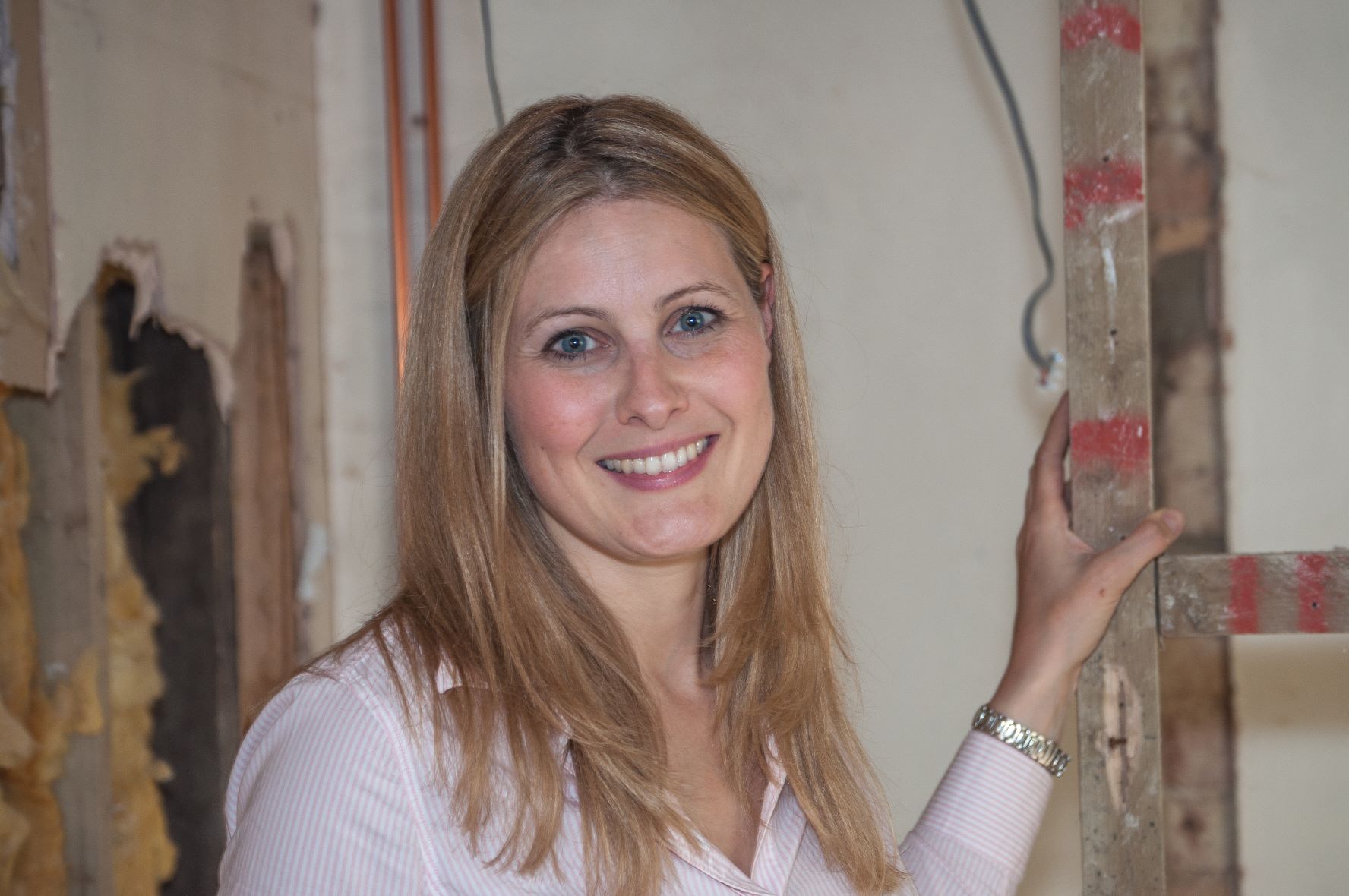
Amy spent over a decade in London editing and writing for The Daily Telegraph, MailOnline, and Metro.co.uk before moving to East Anglia where she began renovating a period property in rural Suffolk. During this time she also did some TV work at ITV Anglia and CBS as well as freelancing for Yahoo, AOL, ESPN and The Mirror. When the pandemic hit she switched to full-time building work on her renovation and spent nearly two years focusing solely on that. She's taken a hands-on DIY approach to the project, knocking down walls, restoring oak beams and laying slabs with the help of family members to save costs. She has largely focused on using natural materials, such as limestone, oak and sisal carpet, to put character back into the property that was largely removed during the eighties. The project has extended into the garden too, with the cottage's exterior completely re-landscaped with a digger and a new driveway added. She has dealt with de-listing a property as well as handling land disputes and conveyancing administration.
