Grand Designs couple builds transformative £1.8m pavilion after life-altering tragedy
Kevin McCloud follows a couple's glass-walled pavilion build, designed to suit their drastically-changed requirements
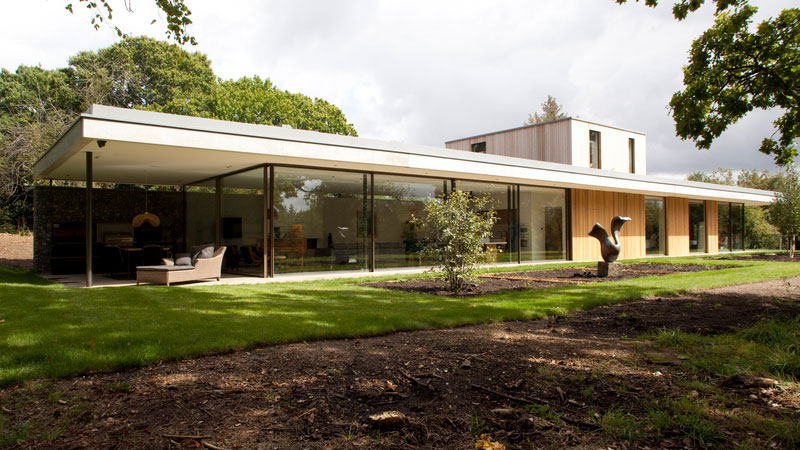
Bring your dream home to life with expert advice, how to guides and design inspiration. Sign up for our newsletter and get two free tickets to a Homebuilding & Renovating Show near you.
You are now subscribed
Your newsletter sign-up was successful
A couple who featured on Grand Designs have transformed the way they live, building an accessible, glass-walled pavilion in the countryside that brought them closer together after a life-changing event.
John and Helen, who live in Dunstable, built a £1.8m home designed to make their living space work better for their needs. In 2018, Helen had an extremely serious stroke and was left severely disabled.
“Instead of fighting against change, we embraced it,” said John, who decided to sell their family home of 20 years and self build a house steeped in nature that would provide Helen with a living space where she could rehabilitate and regain a sense of independence.
Host Kevin McCloud described the home as “less like a glass-walled pavilion and more like a fortress”, adding, “For a home set in nature, it’s exactly what I’d hoped for. The building looks like it really belongs here in the landscape.”
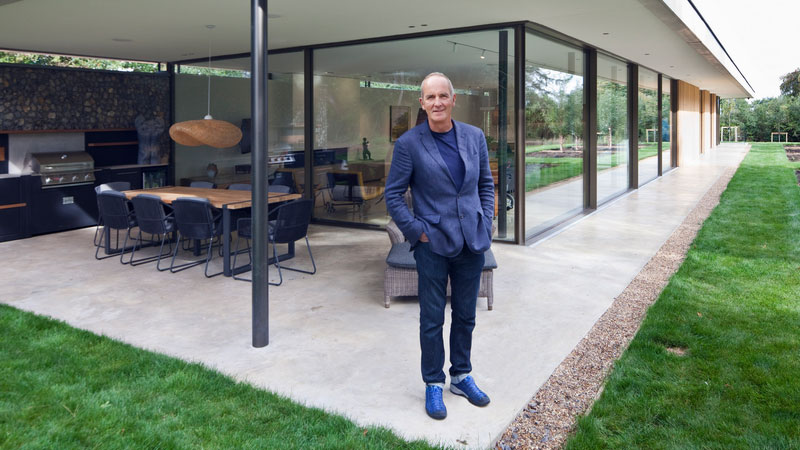
Taking a 'leap of faith'
Prior to the couple’s move, John and Helen’s lives had been turned upside down following her stroke. She required a wheelchair to move around and required full-time care, but their family home had narrow, steep stairs, narrow doorways and inadequate bathroom facilities. This forced Helen to move into a nearby barn on the property.
Taking a leap of faith, as John described it, he purchased a two-acre plot nearby for roughly £850,000 with the intention of building a pavilion - featuring lots of glass and a roof that gave the sense it was almost floating. Helen used to be a vet, so ensuring the garden was as wildlife-friendly as possible was a priority.
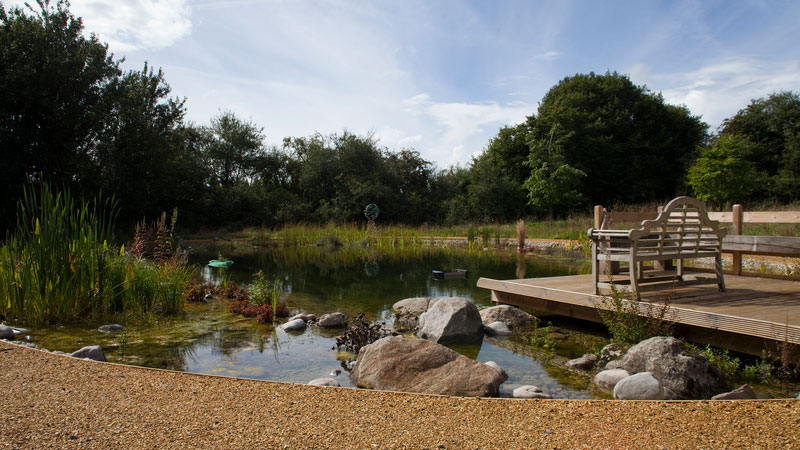
How the pavilion was built
The first part of the project involved demolishing a dilapidated bungalow and some old sheds. This part was relatively straightforward, but the ambition and technical challenges of constructing the 470sqm home was anything but.
Bring your dream home to life with expert advice, how to guides and design inspiration. Sign up for our newsletter and get two free tickets to a Homebuilding & Renovating Show near you.
“We have a vision for this, it needs to be perfect,” John told Kevin, who replied, “But you can’t rush great architecture”.
With John’s son, Ollie, acting as the project manager and working alongside architect James Arkle of ArkleBoyce Architects, they set about installing a very large concrete fascia, incorporating an 8m tall spine wall, and a steel frame to support the ground floor pavilion structure.
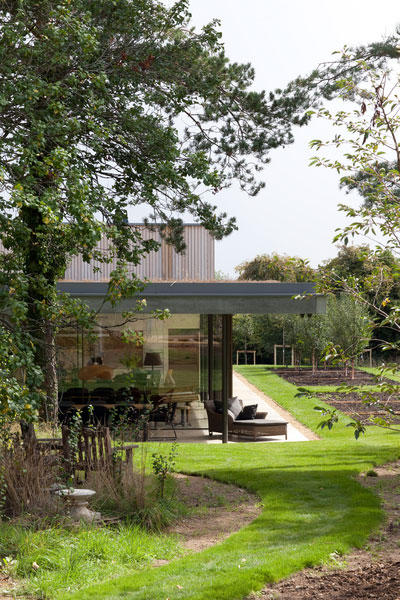
A ring of concrete beams sit on the overhanging perimeter of the frame to give the illusion that the roof is floating above the glass walls below, “laughing in the face of gravity,” McCloud said.
As you enter the house - which is stealthily hidden by a 40m long wall of flint - there is an expansive single space on the right with kitchen, dining and living areas, as well as an outdoor terrace.
Retractable glass panels were installed designed to provide an intimate relationship with the garden, which has a self-cleaning pond.
"We’ve produced something I’m so proud of.”
Accessibility was the foremost requirement of the home. Ensuring wheelchair accessibility means there are wide doors throughout and zero threshold floors. All the lighting and heating are controlled from a tablet, meaning no long walks across the ground floor to adjust the thermostats or switch off lights.
In the basement - accessed by a lift - there’s a physiotherapy gym, snug and a wine cellar. There is a small home office for John on the first floor, which is surrounded by a green seeded roof, as well as accessible parking and an annex for a carer.
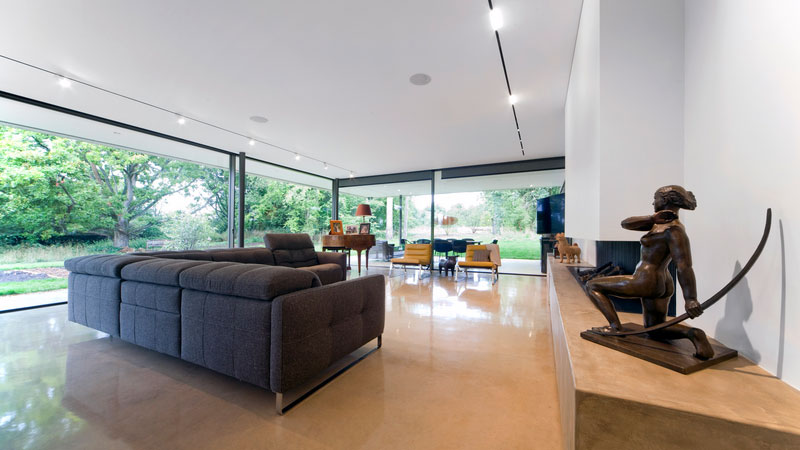
Despite some challenges during the build of levelling the ground floor to the garden, this was achieved for Helen to have easy access to nature. “The whole purpose of a pavilion is its connection to nature. The architecture is only 50% of this project; the other half is the garden,” said Kevin.
In the final scenes, John and Helen show Kevin their finished home and reveal that Helen’s health has improved since moving in. "Helen has made really great progress and is now walking and mobile in a way that I don't think we ever envisaged as we were planning the building,” John said.
The build cost went £500,000 over their £1.3m budget, but John had zero regrets. “This building has been transformational for our lives. At the end of the day it’s worth it. We’ve produced something I’m so proud of.”
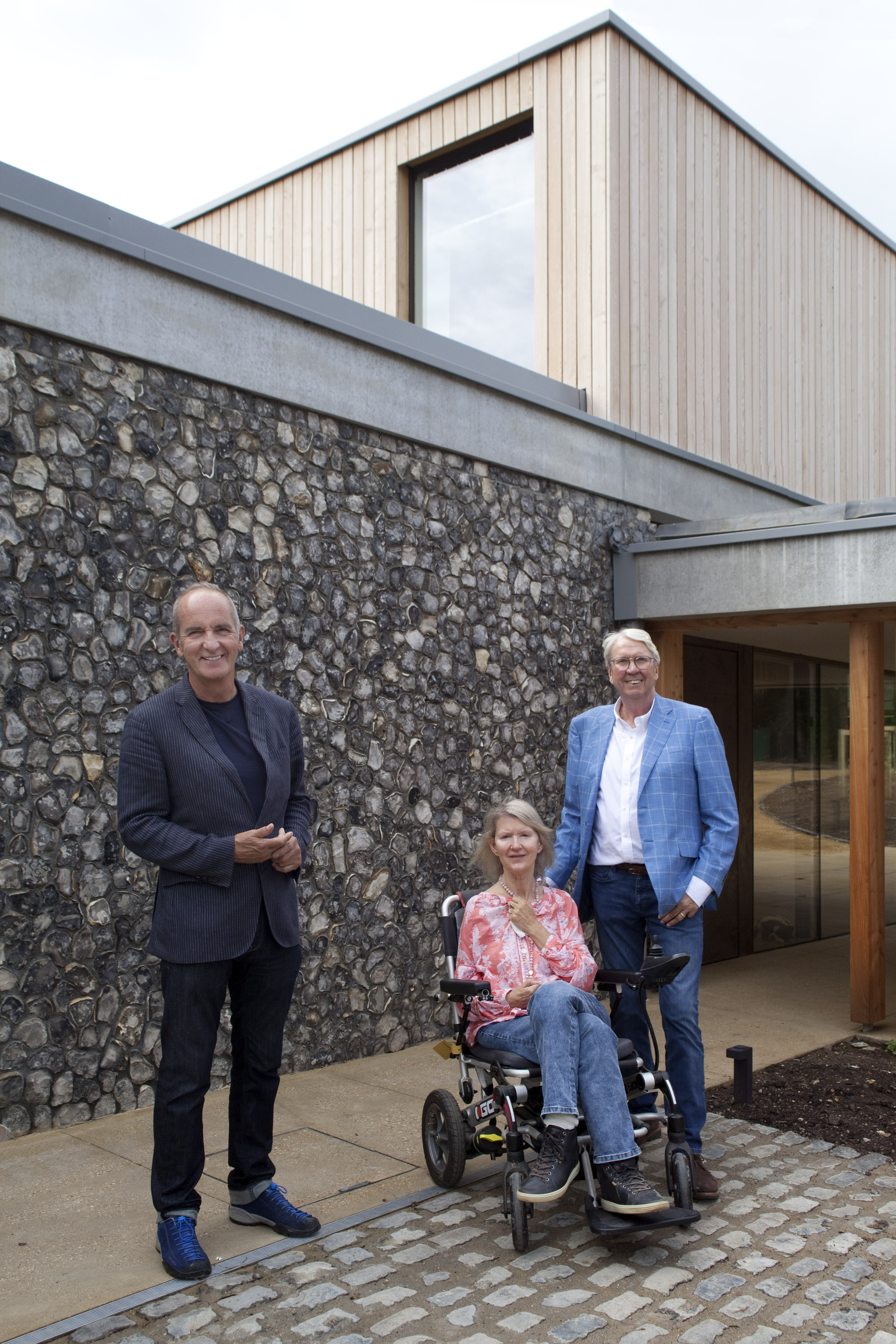
Jack has worked in journalism for over a decade and was the former News Editor of Homebuilding & Renovating between 2019 until 2023. In his time as News Editor he broke the most relevant and beneficial stories for self builders, extenders and renovators, including the latest news on the construction materials shortage, planning permission and green initiatives. In 2021 he appeared on BBC's The World at One to discuss the government's planning reforms.
He enjoys testing new tools and gadgets, and having bought his first home in 2013, he has renovated every room and recently finished a garden renovation.

