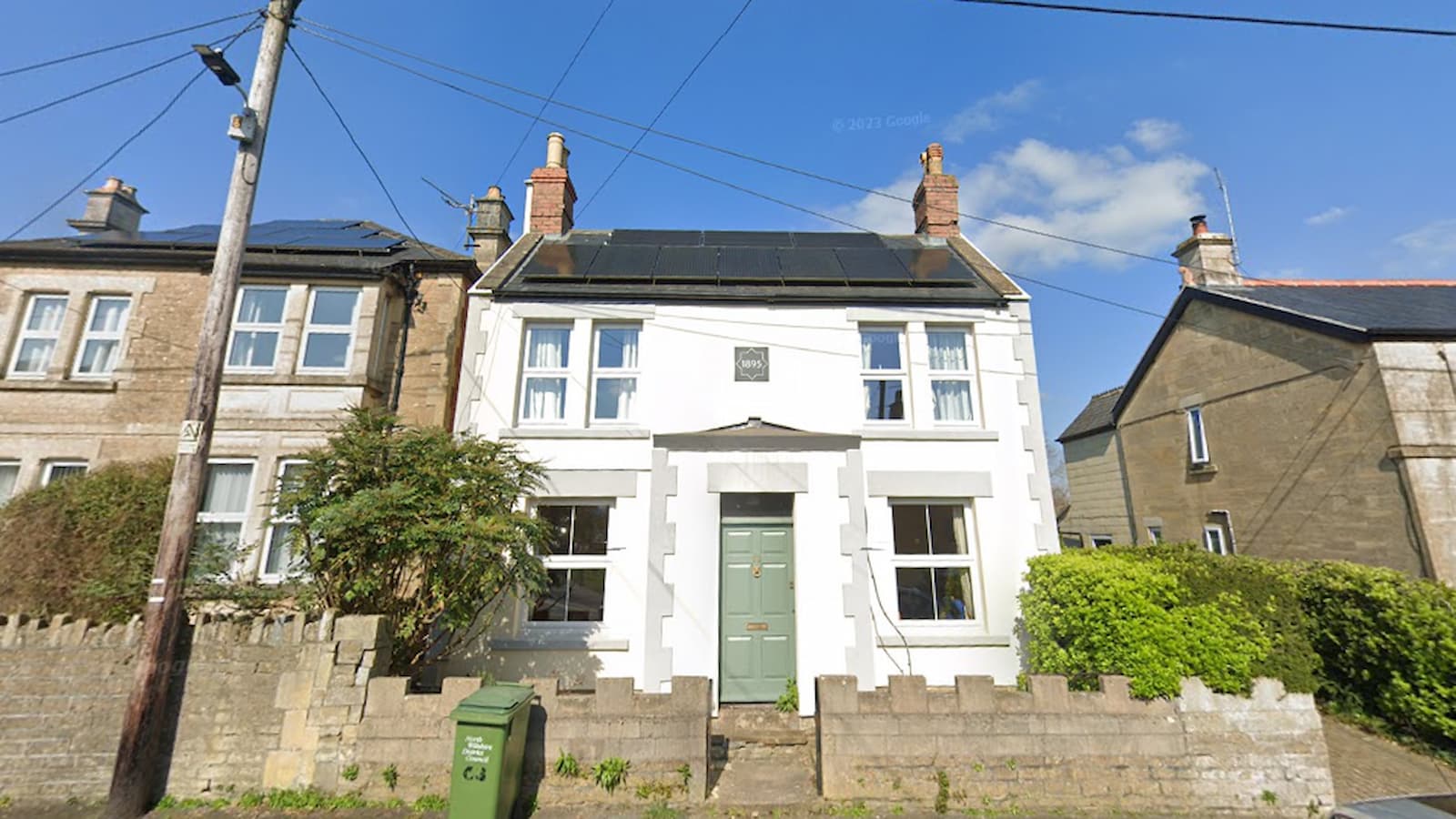External wall insulation added to listed building 'to stop mould' must now be removed
The father says the insulation helped protect his family from mould but he's now been given six months to remove it

A father claims he installed external wall insulation to prevent mould from spreading in his house, but he has now been given six months to remove it by the council.
The man from Corsham says he is concerned for his family's health due to the black mould that he tried to get rid off through other methods but failed so tried to improve the home's insulation.
We look at why the council rejected the man's application for the external wall insulation and whether this was the best option the man had to stop the mould.
Father claims he was trying to treat the mould
To address existing damp and mould issues the father installed insulation on the front of their home before rendering and cladding the house.
He claimed the insulation effectively resolved a mould problem that had persisted for over two decades. He said: “We’ve done all of the things that you do, the anti-mould treatment, frequently applied the mould-proof paint…
“We’d consistently failed to do anything more than keep it under control in the whole time that we’d lived here.”
Expressing worries about the potential return of mould and its effects on his children, Mr Stephenson emphasised the need for collective action to address similar issues in the community.
Get the Homebuilding & Renovating Newsletter
Bring your dream home to life with expert advice, how to guides and design inspiration. Sign up for our newsletter and get two free tickets to a Homebuilding & Renovating Show near you.
He added: “My desire would be to say, well, look, we've got streets of houses like this that are all cold and damp and that are all emitting tons of carbon... How are we collectively as a society going to solve this problem?"
Council said cladding was in breach of planning
Wiltshire Council have ordered for Mr Stephenson to remove the rendered cladding from his home after the planning permission for the work had expired.
Initially granted in 2009, the permission included works for an extension and replacing the exterior render of the house.
While Mr Stephenson completed the extension as planned, the rendering of the original home was delayed. Nearly a decade later, Mr Stephenson completed the work and subsequently applied for retrospective planning permission.
Wiltshire Council rejected this however, as they ruled: "By reason of its scale and appearance, the colouration, detailing and proportions, the proposed development is highly unsympathetic and will harm the Corsham Conservation area."
They added that the “additional layer means that the walls project further than the eaves of the roof and the coping stones on the verges” and as a result of the vivid colouring" the home "stands out".
Mr Stephenson claimed he informed the council of his willingness to alter the colouring and appearance of the cladding, yet this was also rejected.
Was the external wall insulation the best solution?
External wall insulation can provide relief from damp and mould but was potentially not the best solution to solving the issue.
Ian Rock, Chartered surveyor and Director of Rightsurvey, stated: "It appears that the homeowner has lined the main walls externally with rendered insulation (EWI). Here the works appear to have been carried out without planning consent specifically for EWI which is significantly thicker than simply re-rendering.
"EWI needs to be carefully designed to overcome the inherent problem that it significantly increases the thickness of the main walls which normally requires the roof to be extended along with alterations to guttering and eaves detailing etc. The photos suggest that the necessary roof detailing has not been carried out.
"Houses of this age generally have solid brick main walls which tend to be colder than more modern cavity walls. This can potentially make them more at risk of issues like condensation and mould. But there are many factors that contribute to mould and damp including occupants’ lifestyles."
Rock suggested an alternative solution to reduce the risk of damp and mould would be to improve main wall insulation by lining the walls internally (IWI), which would not have required planning permission, and he explains how to do this in his Haynes Victorian House Manual.

Chartered surveyor Ian Rock MRICS is a director is Rightsurvey.co.uk and the author of eight popular Haynes House Manuals, including the Home Extension Manual, the Self Build Manual and Period Property Manual. Ian is also the founder of Zennor Consultants. In addition to providing house surveys, Zennor Consultants provide professional guidance on property refurbishment and maintenance as well as advising on the design and construction of home extensions and loft conversions, including planning and Building Regulations compliance.

News Editor Joseph has previously written for Today’s Media and Chambers & Partners, focusing on news for conveyancers and industry professionals. Joseph has just started his own self build project, building his own home on his family’s farm with planning permission for a timber frame, three-bedroom house in a one-acre field. The foundation work has already begun and he hopes to have the home built in the next year. Prior to this he renovated his family's home as well as doing several DIY projects, including installing a shower, building sheds, and livestock fences and shelters for the farm’s animals. Outside of homebuilding, Joseph loves rugby and has written for Rugby World, the world’s largest rugby magazine.
