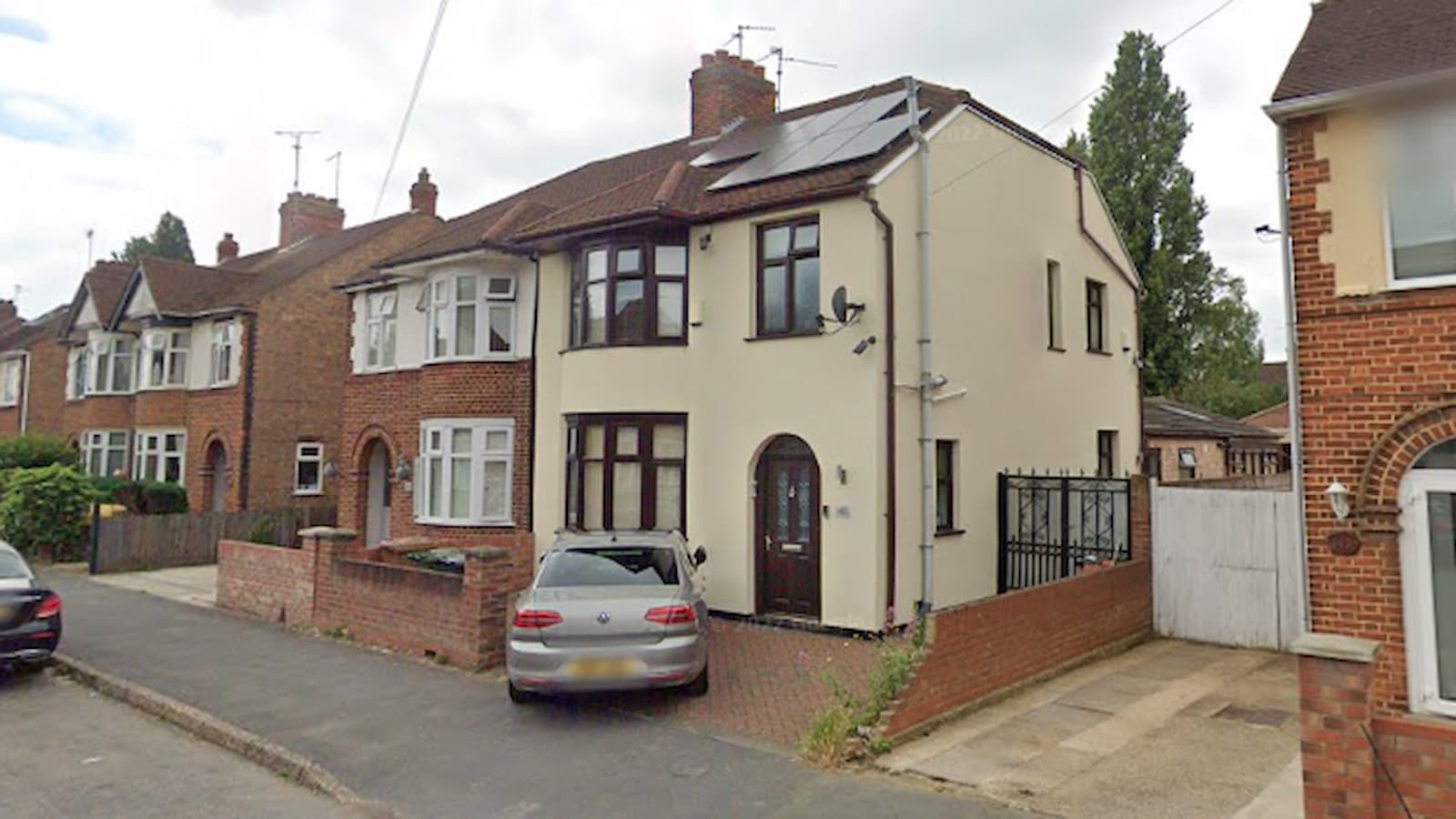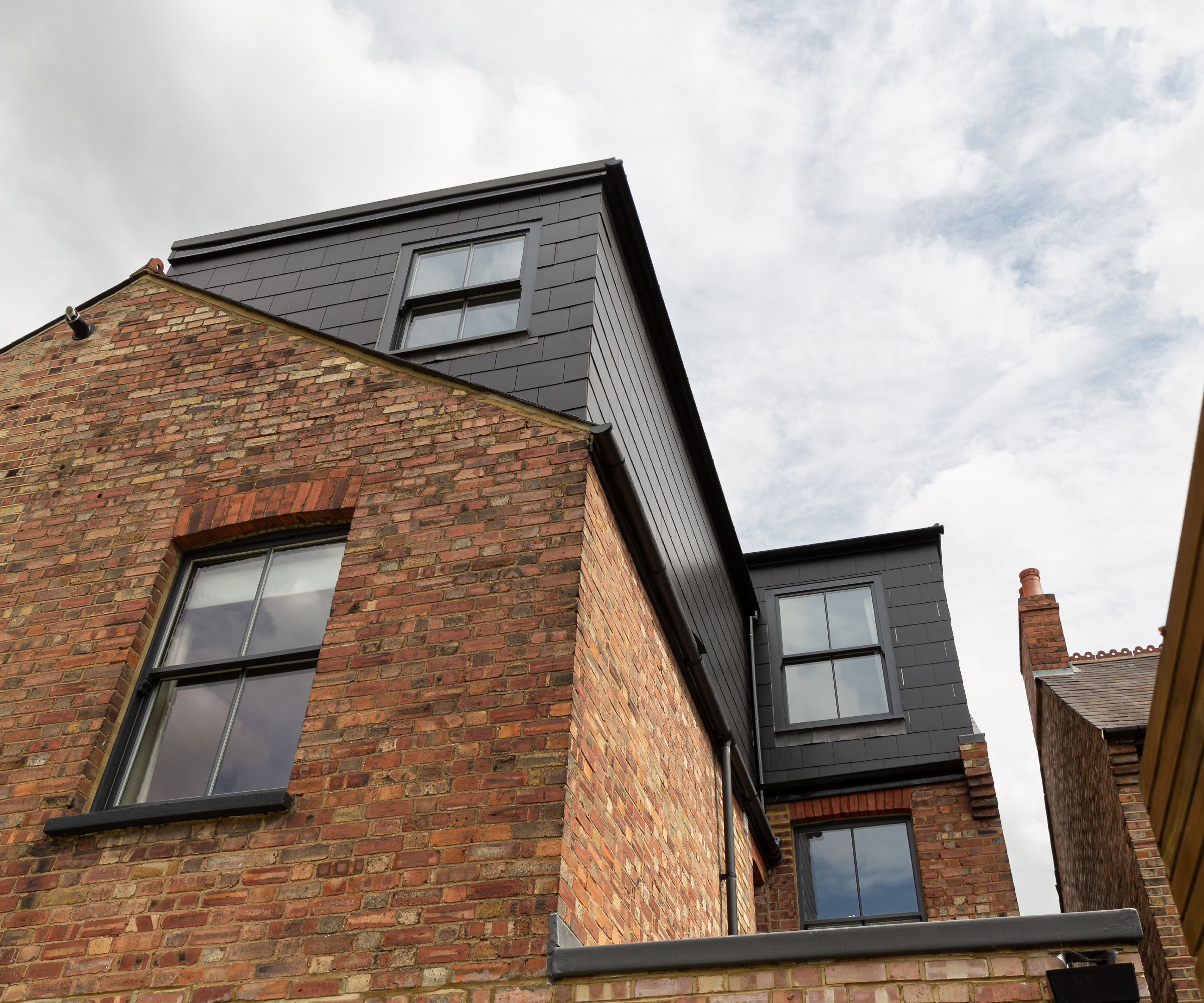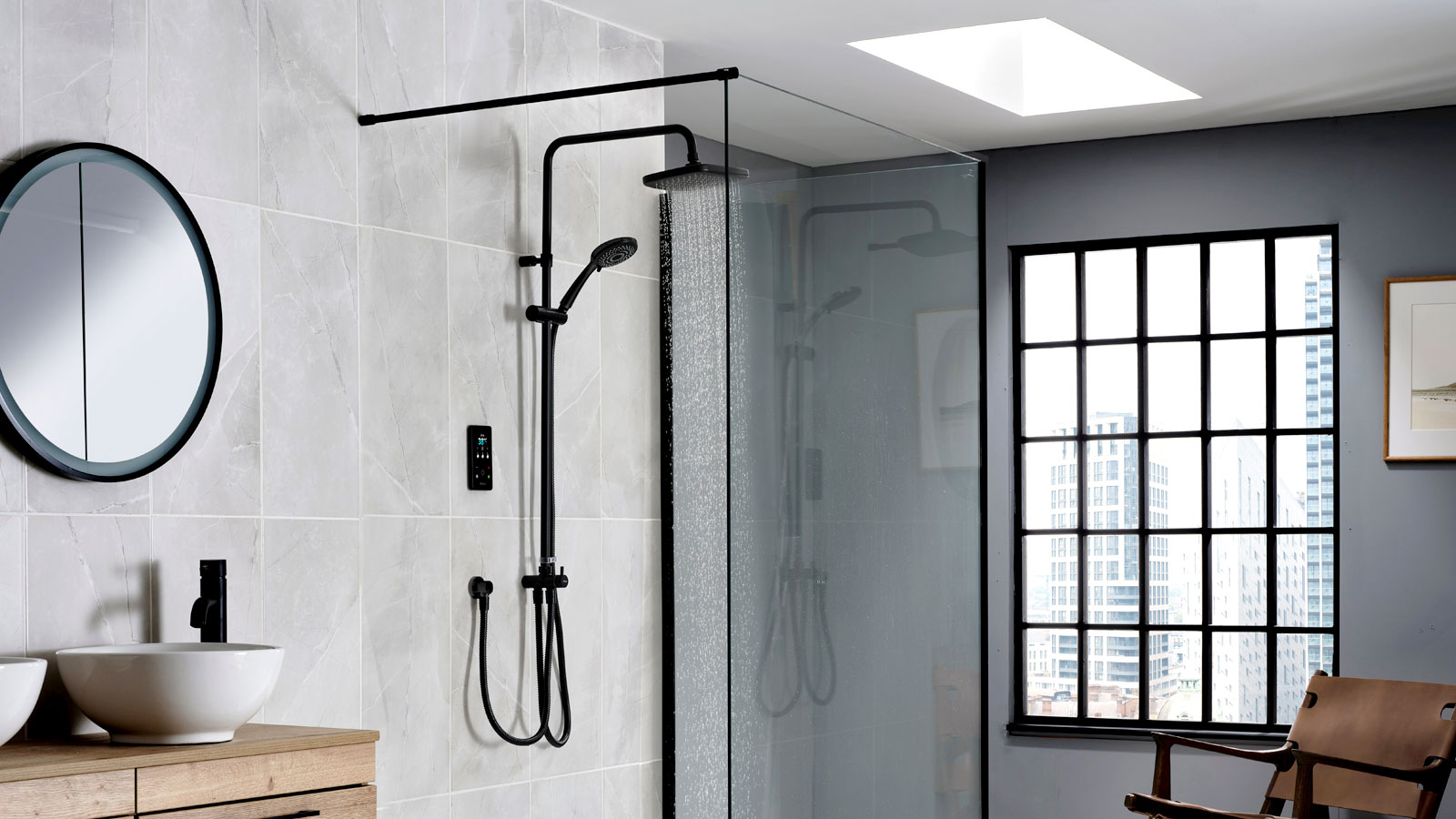Extension for autistic child's bedroom causes row between councillors and a planning committee
The retrospective planning application was rejected at first before councillors overturned the decision claiming the “needs of the child should prevail”

Bring your dream home to life with expert advice, how to guides and design inspiration. Sign up for our newsletter and get two free tickets to a Homebuilding & Renovating Show near you.
You are now subscribed
Your newsletter sign-up was successful
A planning application to install an extra bedroom for an autistic child has led to a feud between councillors and a planning committee.
Mr M Ali built a single-storey extension to his home on Northfield Road, Peterborough, claiming it was to give his son his own specialised space, however, he failed to gain planning permission for the work.
After he saw his retrospective planning application rejected, local councillors got involved and criticised the planning committee's decision, voting to reverse the decision and allow the extension.
What was built?
Retrospective planning was requested for a flat roof single-story rear extension that was said to be used for a disabled bedroom and wetroom for the family's autistic son.
The extension measures 4.4m deep, 5.8m wide, and 2.8m high and features a combination of matching and new materials, including red brick to complement an existing extension.
The windows and doors are made from brown UPVC to match the existing ones, while the flat fibreglass roof differs from the current tiled gable roof.
The home was previously extended in 1998, which permission was granted for. This second extension was refused planning permission last September, however, and the appeal was also refused.
Bring your dream home to life with expert advice, how to guides and design inspiration. Sign up for our newsletter and get two free tickets to a Homebuilding & Renovating Show near you.
Why was the extension needed?
The family claim the extra space was needed for their non-verbal, autistic son because the home currently houses five adults with the mother being pregnant with another child.
In her testimony to the planning committee, the grandmother of the child emphasised the importance of a conducive environment for her grandson, describing the room as his sanctuary filled with stimulating elements like lights, colours, sounds, and soft toys to support his relaxation and growth.
She also stated that the family could not afford to buy a bigger home, claiming the extension was their only option.
A letter from a doctor was submitted with the planning application supporting the need for increased living space.
Why did the council refuse the application?
The council refused the application on several grounds such as the development extending too far into the garden.
The council said as this was a second extension it would "leave little garden area for future occupiers" and the "additional depth would result in a contrived appearance that does not follow local patterns of development".
They added the "stark juxtaposition between the gable roof and flat roof is out of character for the area" as extensions in the area "predominantly adorn gable roof or roofs which slope away from the host dwelling". It was also said the "flat roof contributes to an awkward appearance".
They also questioned why the additional room was needed claiming nowhere in the application did it say why another room in the home could have been used for the extra bedroom before ultimately rejecting the application.

Why was the decision overturned?
Local councillors disagreed with the planning committee's assessment and challenged the decision to reject the planning application.
One councillor, Wayne Fitzgerald, rejected the claim future owners could have their garden space taken up suggesting they could always remove the extension. He also said it was a “failure of the council’s planning team or the wider council if we’re not advising people of the evidence they need to support their application from our own social care teams”.
Another councillor, Mohammed Jamil, stated that the “needs of the child [should] prevail”.
The councillors voted on the decision to overrule the planning department's decision with seven voting to reverse the decision, three voting for it, and one abstained. This meant the decision was overturned and the extension was allowed.

News Editor Joseph has previously written for Today’s Media and Chambers & Partners, focusing on news for conveyancers and industry professionals. Joseph has just started his own self build project, building his own home on his family’s farm with planning permission for a timber frame, three-bedroom house in a one-acre field. The foundation work has already begun and he hopes to have the home built in the next year. Prior to this he renovated his family's home as well as doing several DIY projects, including installing a shower, building sheds, and livestock fences and shelters for the farm’s animals. Outside of homebuilding, Joseph loves rugby and has written for Rugby World, the world’s largest rugby magazine.
