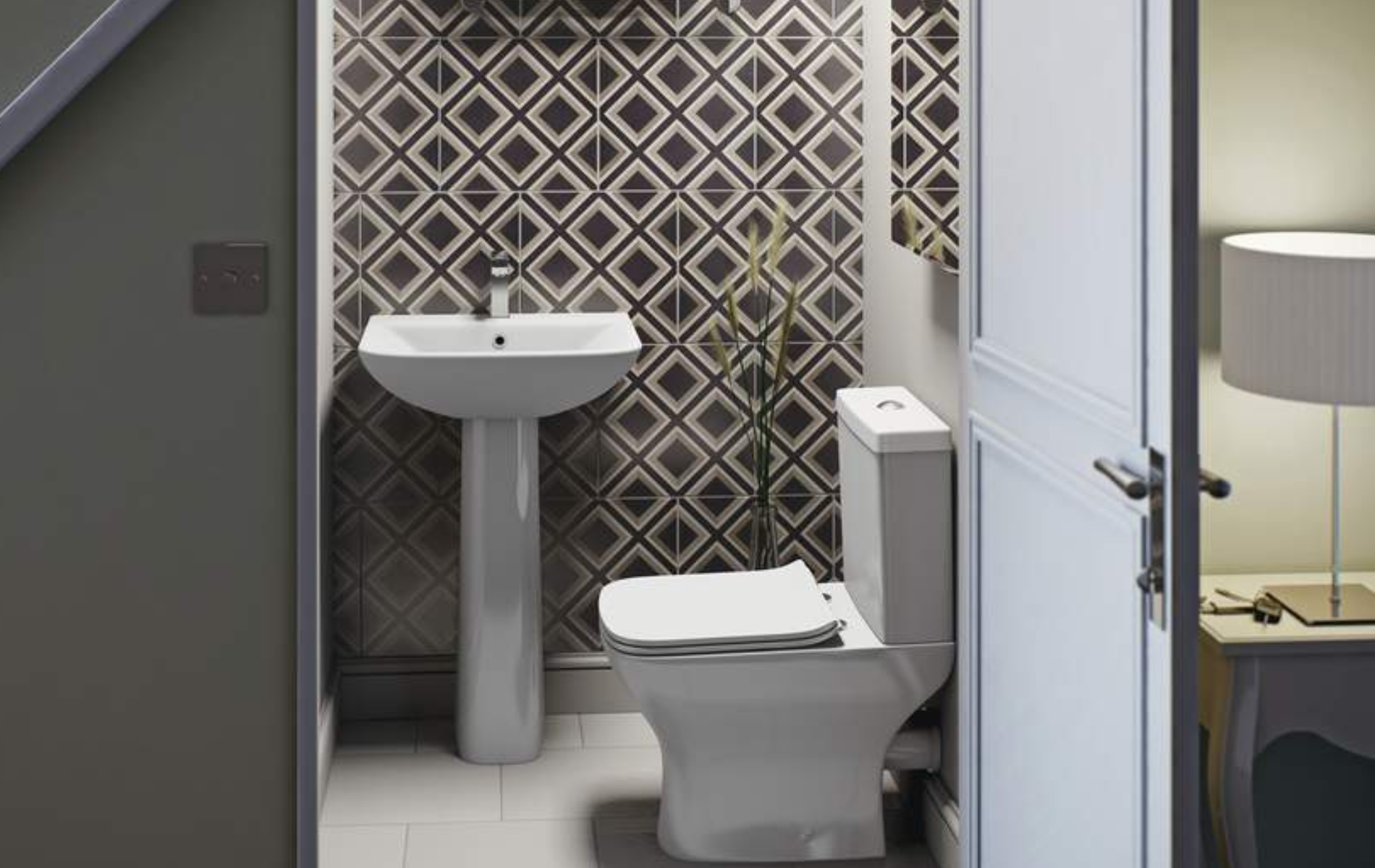Discover this £1.3m upside down home with slatted timber and recycled bricks
The self-build inspired many homes due to its unique "romantic pragmatism" design
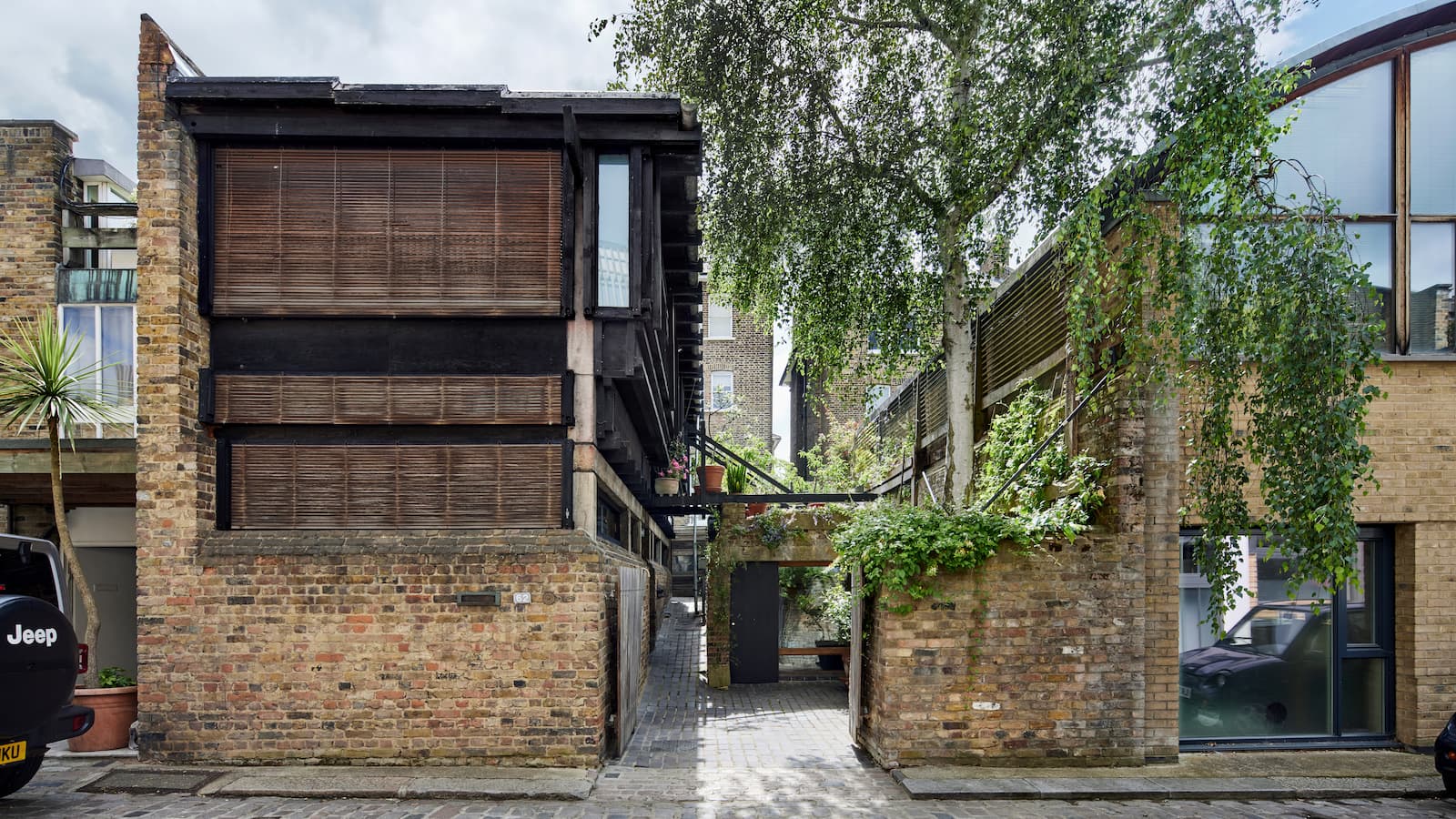
Bring your dream home to life with expert advice, how to guides and design inspiration. Sign up for our newsletter and get two free tickets to a Homebuilding & Renovating Show near you.
You are now subscribed
Your newsletter sign-up was successful
A unique "upside down" home on Camden Mews that was built in the 1960s by celebrated architect Ted Cullinan as his family home is now for sale for £1.3 million.
The Grade II listed three-bedroom house in King’s Cross, Camden, is made from slatted timber and recycled bricks, has been used as inspiration by architects for decades.
Cullinan and his wife Roz spent weekends over two years constructing the self-build with the help of family and friends and was widely celebrated for its "romantic pragmatism" and lasting impact on private house design.
Shoe level windows allow even more light in
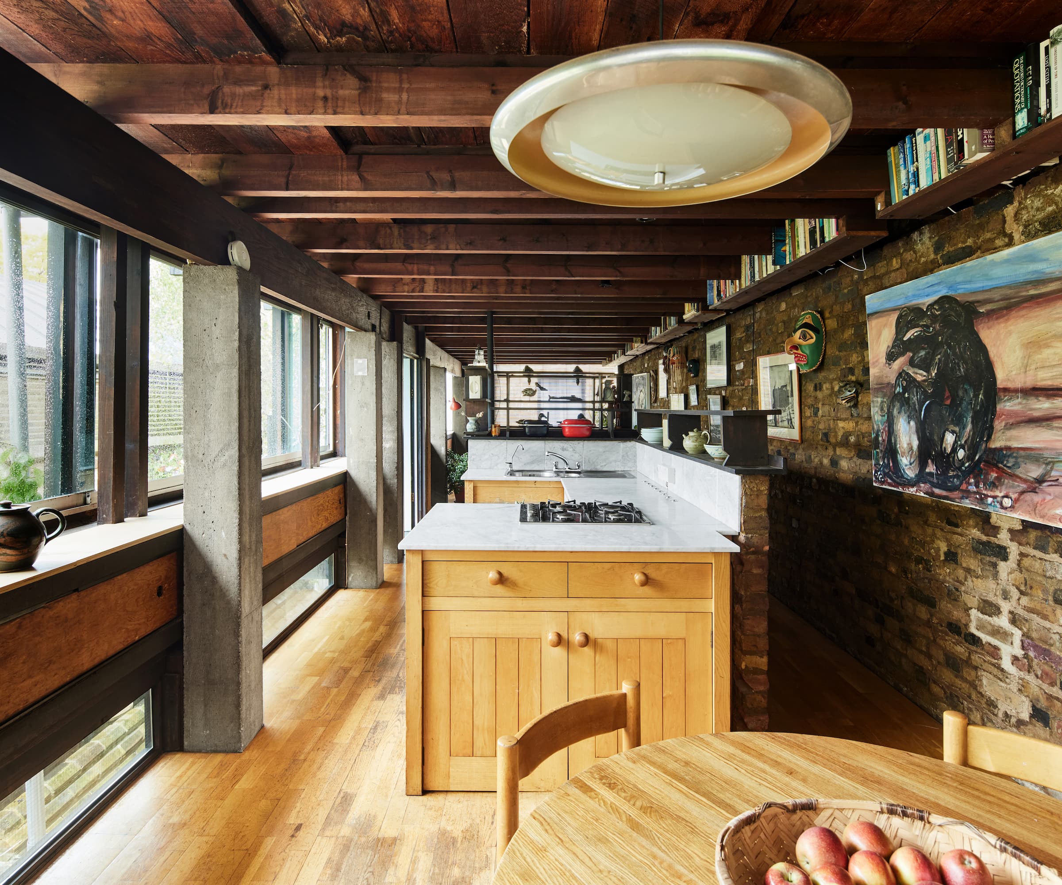
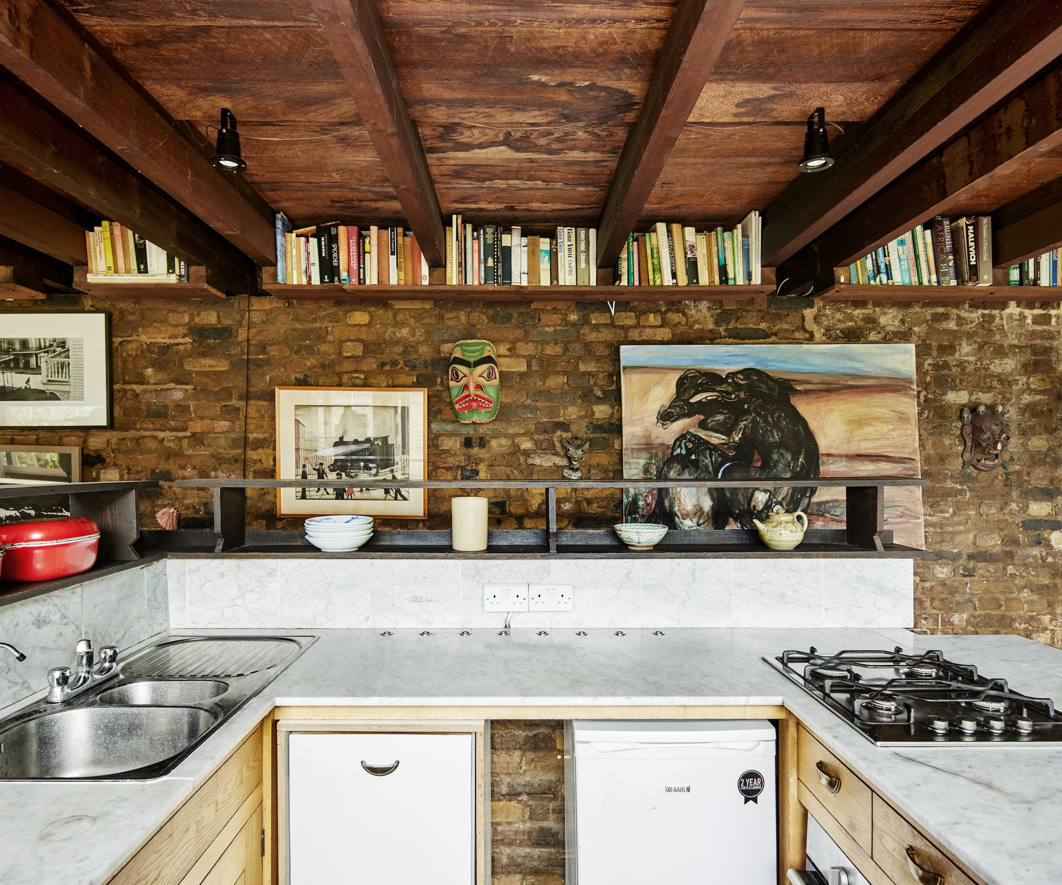
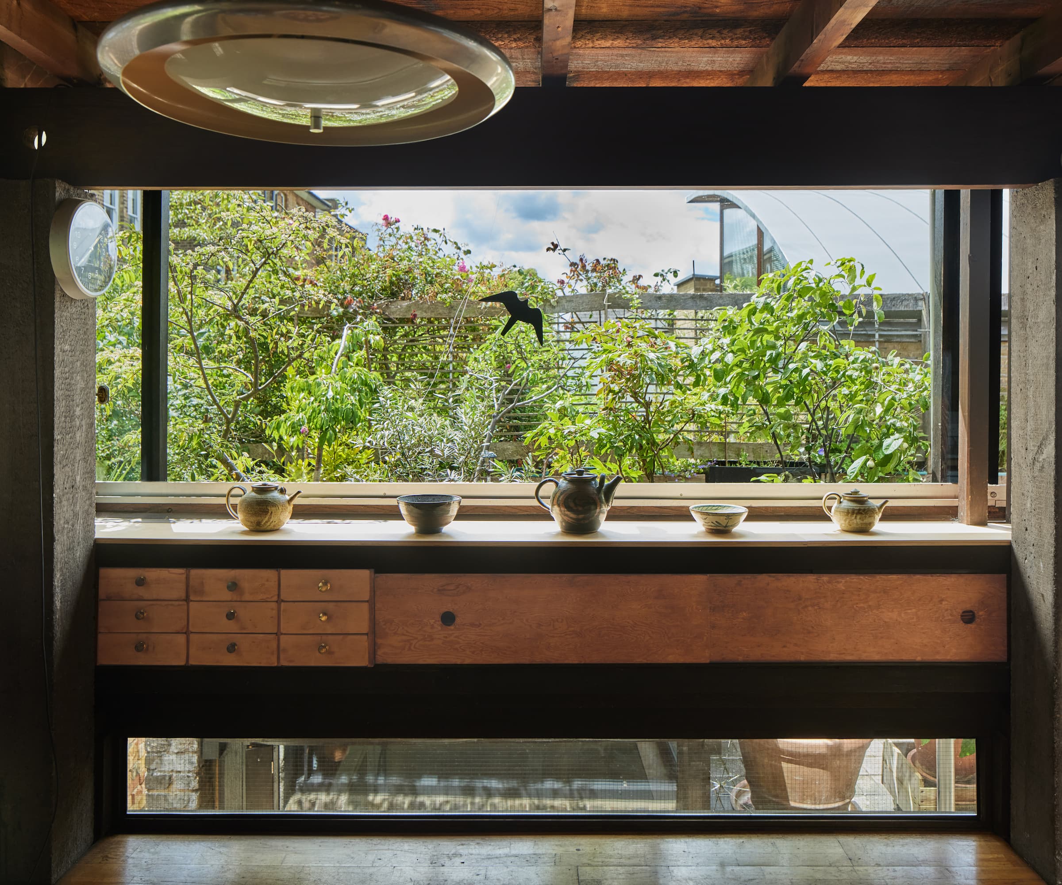
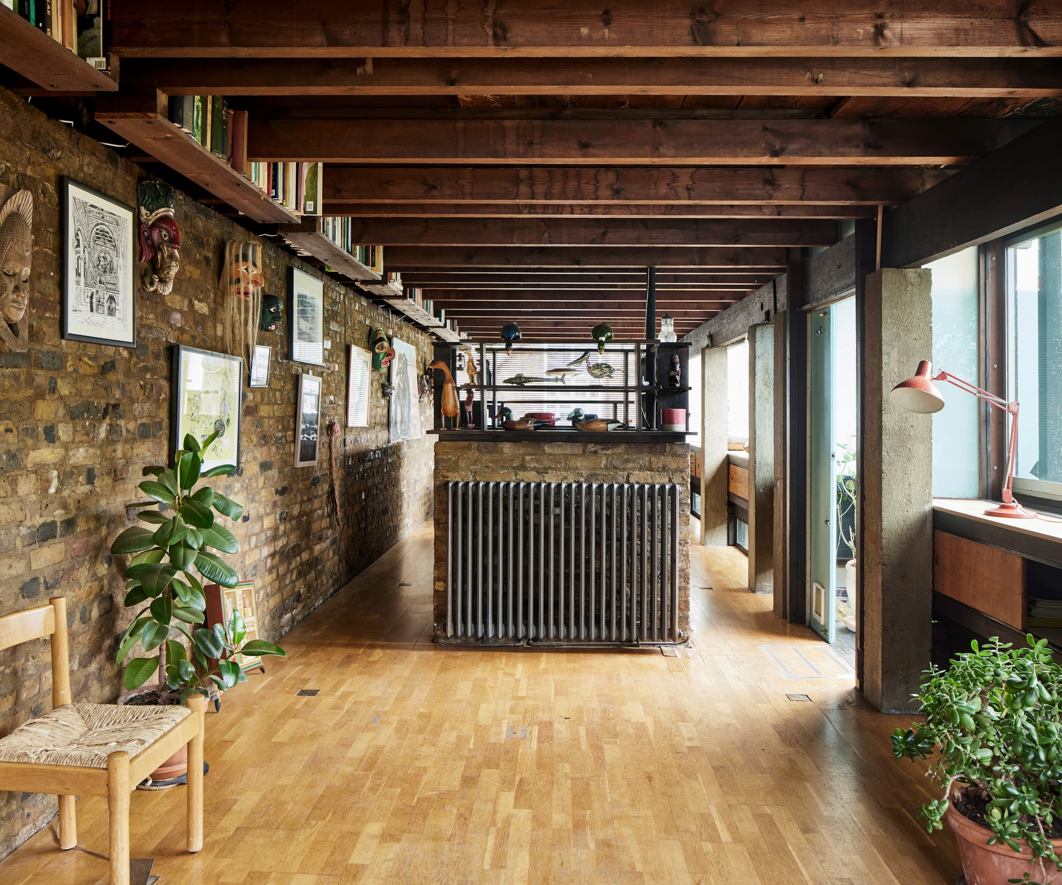
Cullinan designed the house to fit well within the site's limitations by positioning it perpendicular to the mews on the northern boundary, allowing maximum southern light.
The living, dining, and kitchen areas are in a mostly glass first-floor gallery. The open living space spans over 40 feet from east to west and is cantilevered on the south side.
Shoe level windows on the ground level reflect light onto the maple-slatted floor, while a south-facing glass wall ensures the space is bathed in light and the Venetian blinds cast shadows and soften the sunlight in the late afternoon and evening.
The ground floor and party wall are made of London stock brick, providing a solid base, while timber Venetian blinds add elegance to the upper level.
Bring your dream home to life with expert advice, how to guides and design inspiration. Sign up for our newsletter and get two free tickets to a Homebuilding & Renovating Show near you.
From the mews, the house appears two storeys high, showcasing its construction with visible concrete posts, beams, and elements of the cantilevered timber frame.
Letterbox incorporated in master bedroom wall
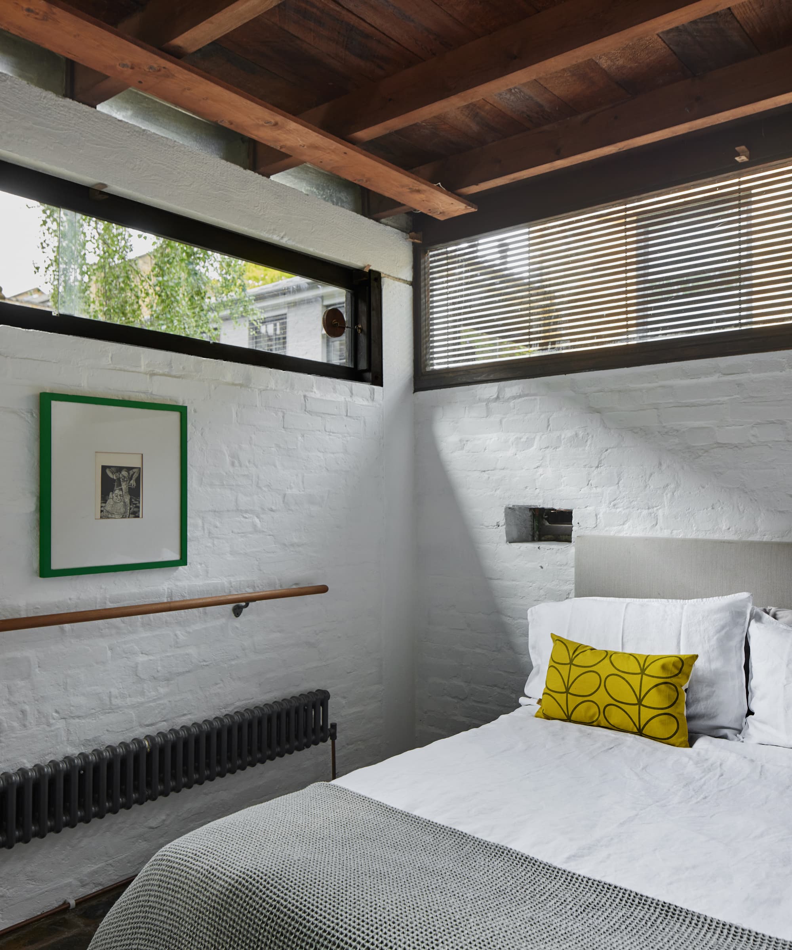
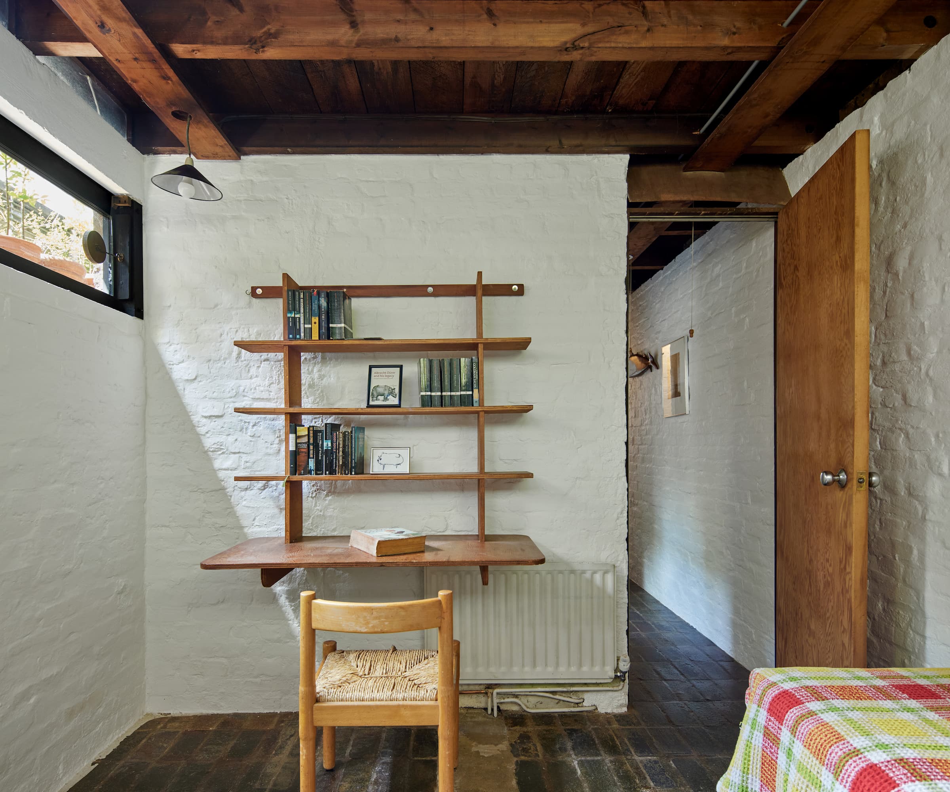
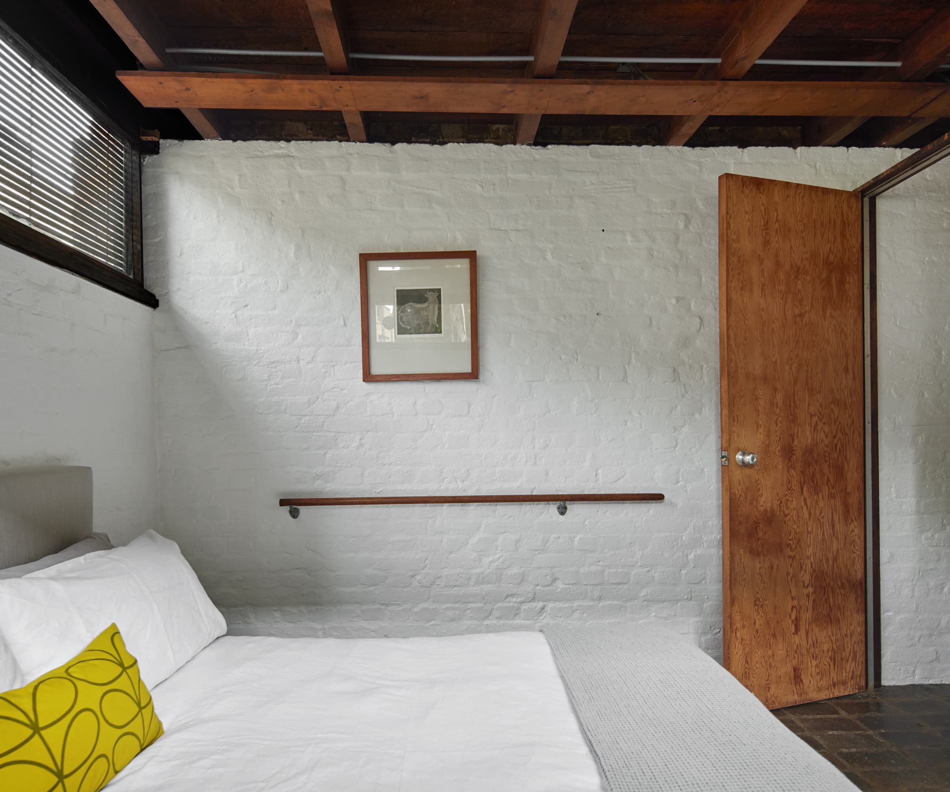
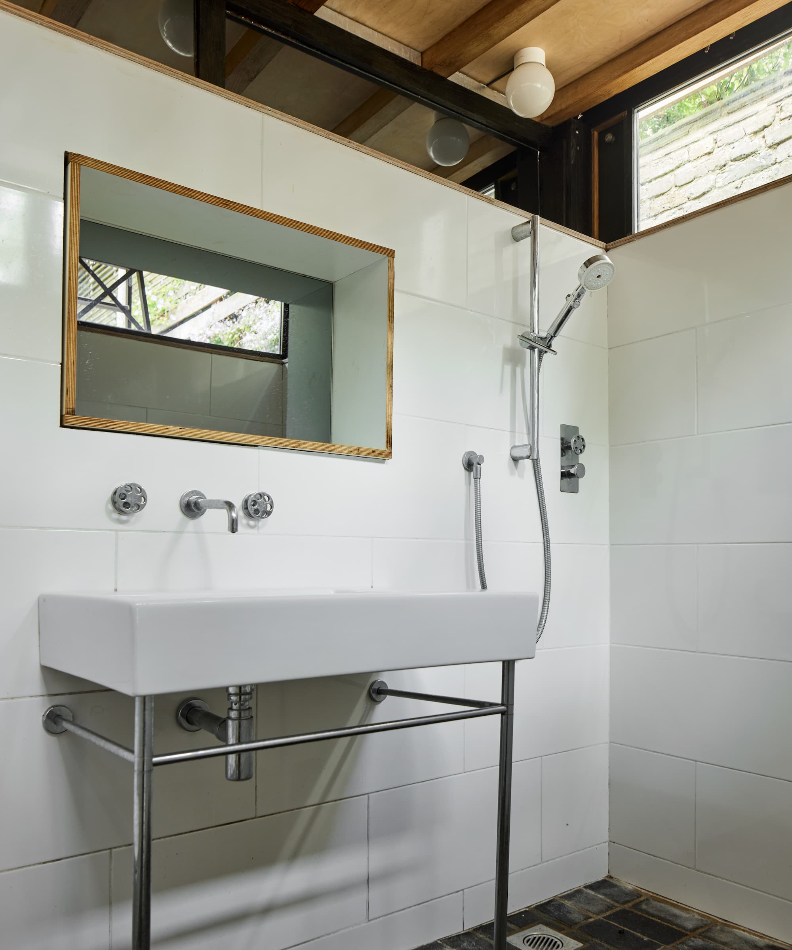
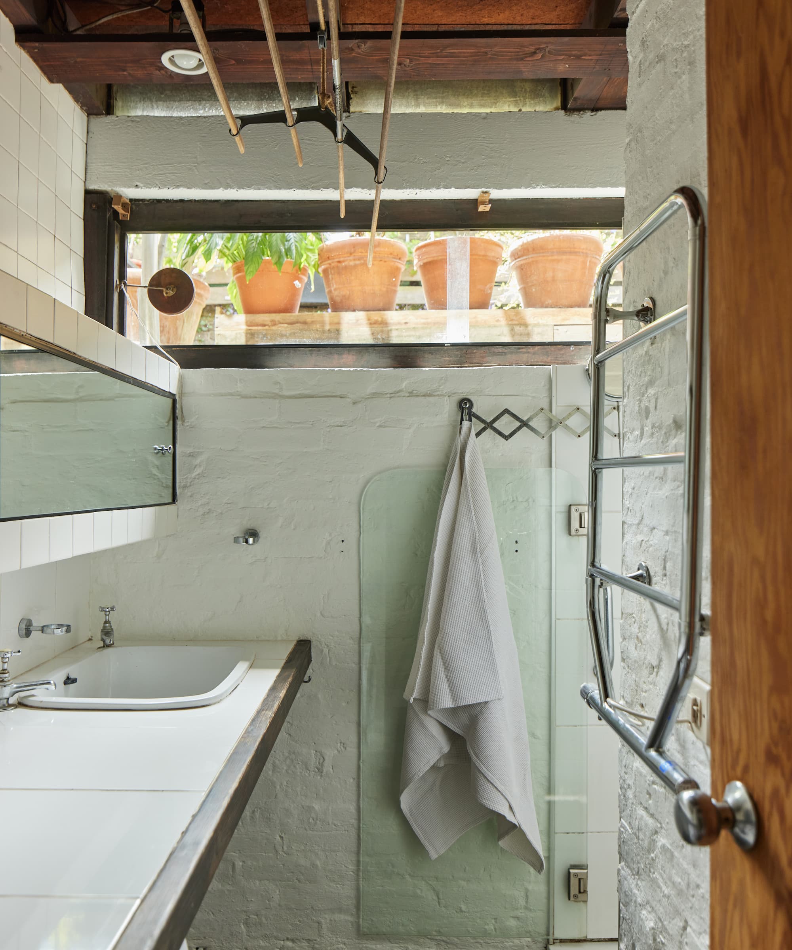
The design uses an upside-down layout, placing three bedrooms and a family bathroom on the ground floor, illuminated by high clerestory (above eye level) windows.
The master bedroom has a letterbox allowing direct newspaper delivery from the mews on weekends.
Additionally, a former single-storey garage has been converted into a studio with its own shower room.
Studio roof being used as a garden terrace
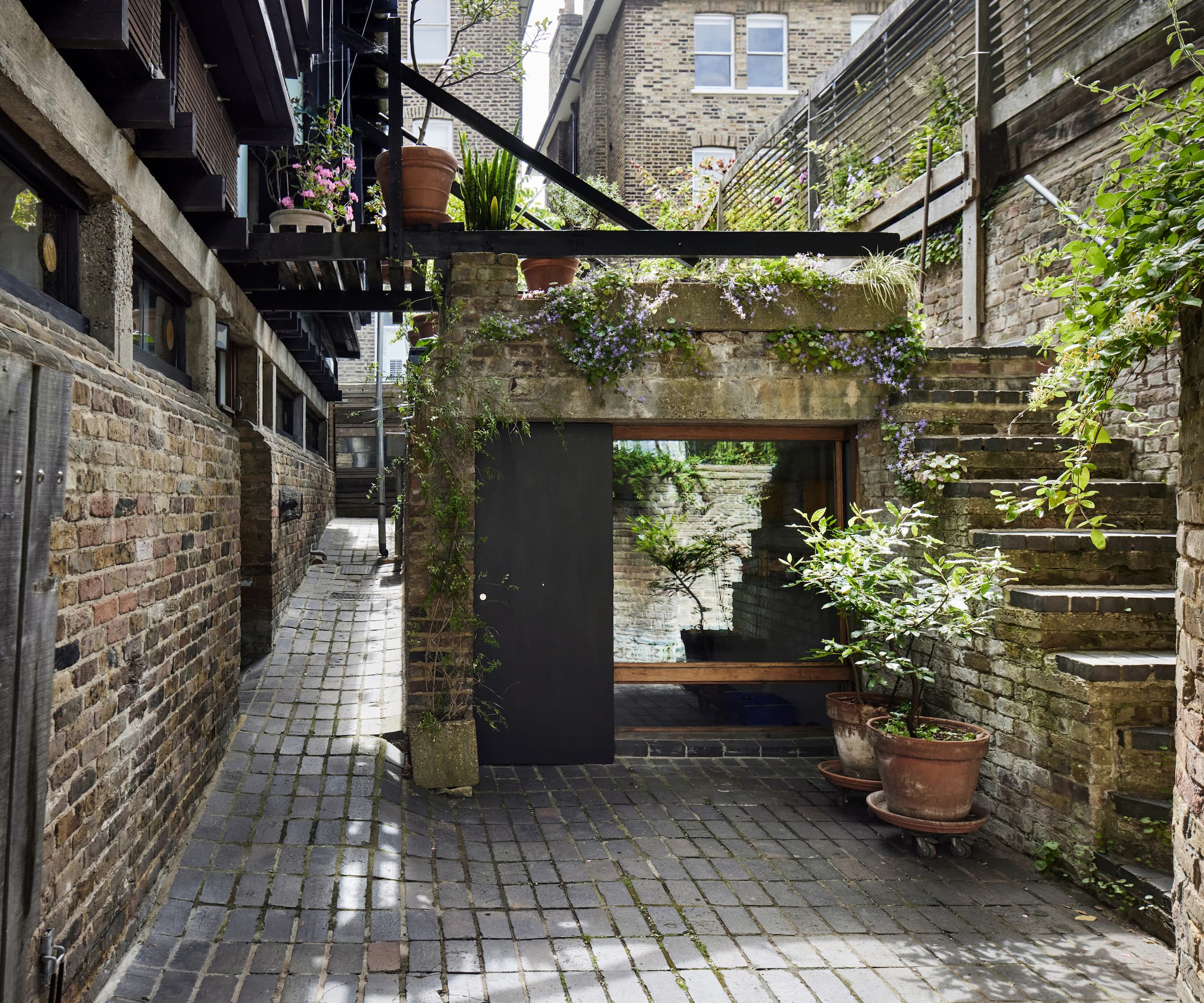

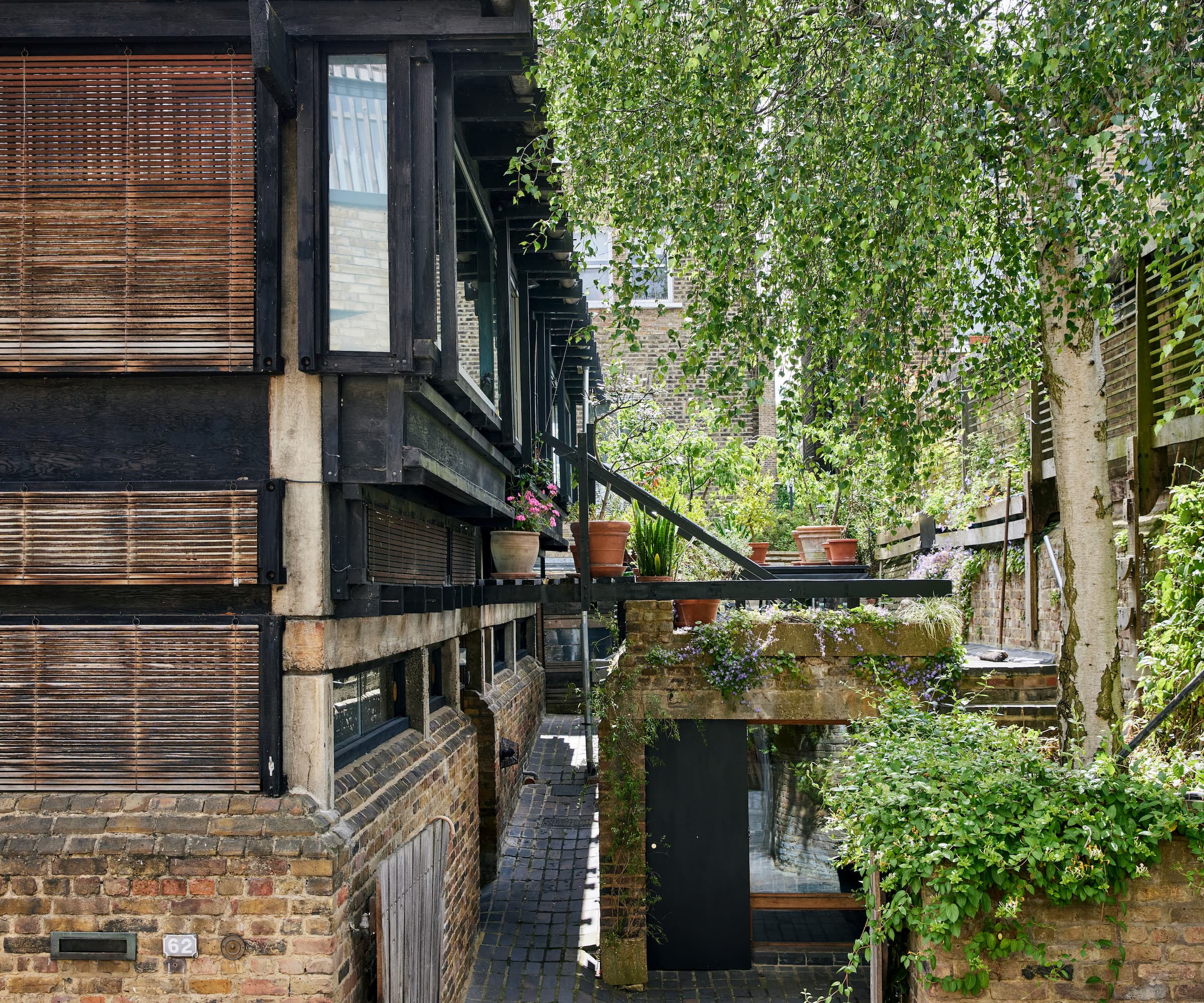
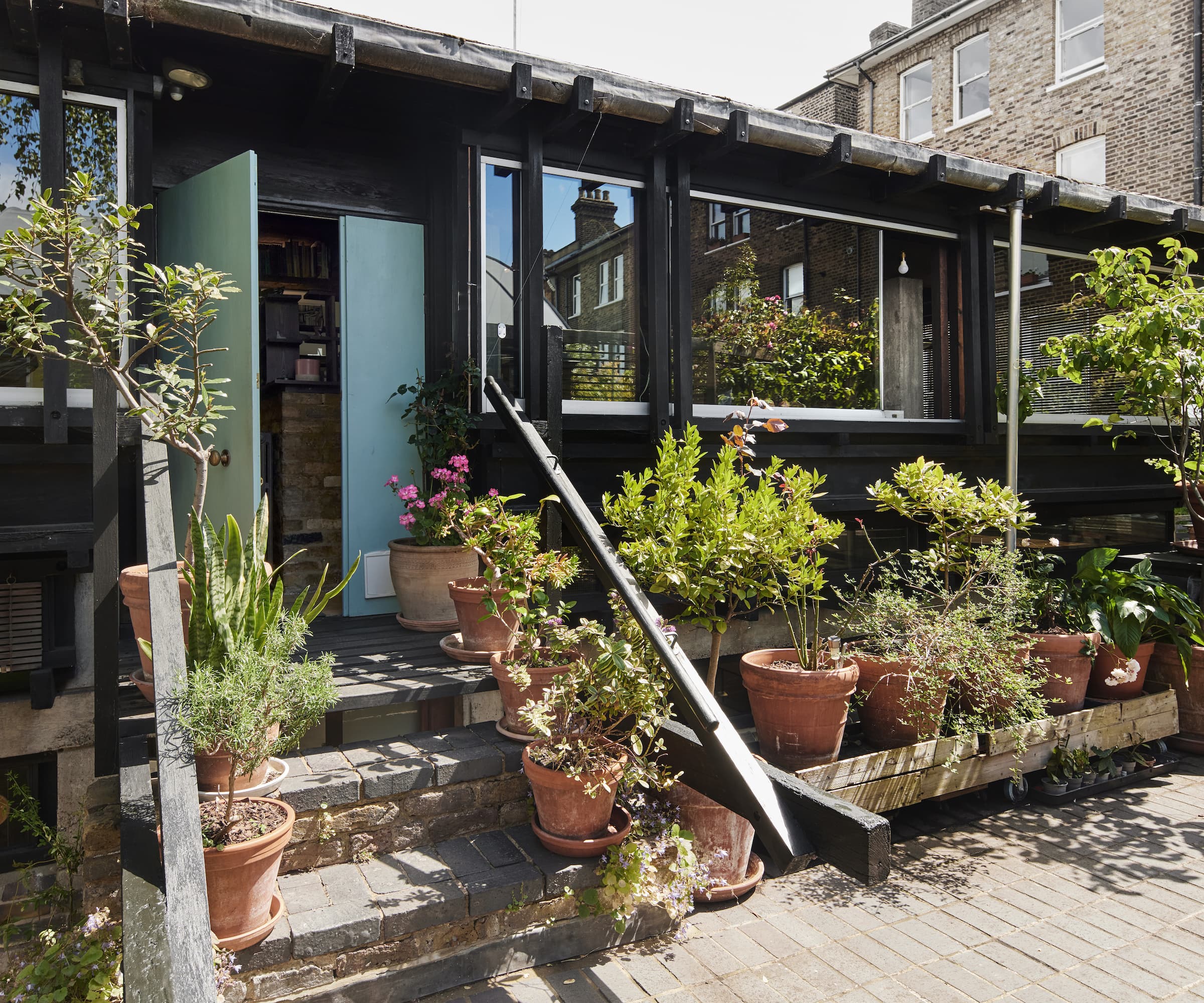
The studio roof serves as a garden terrace connected to the living room by a short flight of external steps, which is decked over to form a terrace.
The stepped design creates multiple zones in the garden, allowing for both private retreats and social interactions.
The garden is designed to capture sunlight, with some areas shaded by a large silver birch tree.
The house is for sale via estate agents The Modern House for £1.3 million.

News Editor Joseph has previously written for Today’s Media and Chambers & Partners, focusing on news for conveyancers and industry professionals. Joseph has just started his own self build project, building his own home on his family’s farm with planning permission for a timber frame, three-bedroom house in a one-acre field. The foundation work has already begun and he hopes to have the home built in the next year. Prior to this he renovated his family's home as well as doing several DIY projects, including installing a shower, building sheds, and livestock fences and shelters for the farm’s animals. Outside of homebuilding, Joseph loves rugby and has written for Rugby World, the world’s largest rugby magazine.
