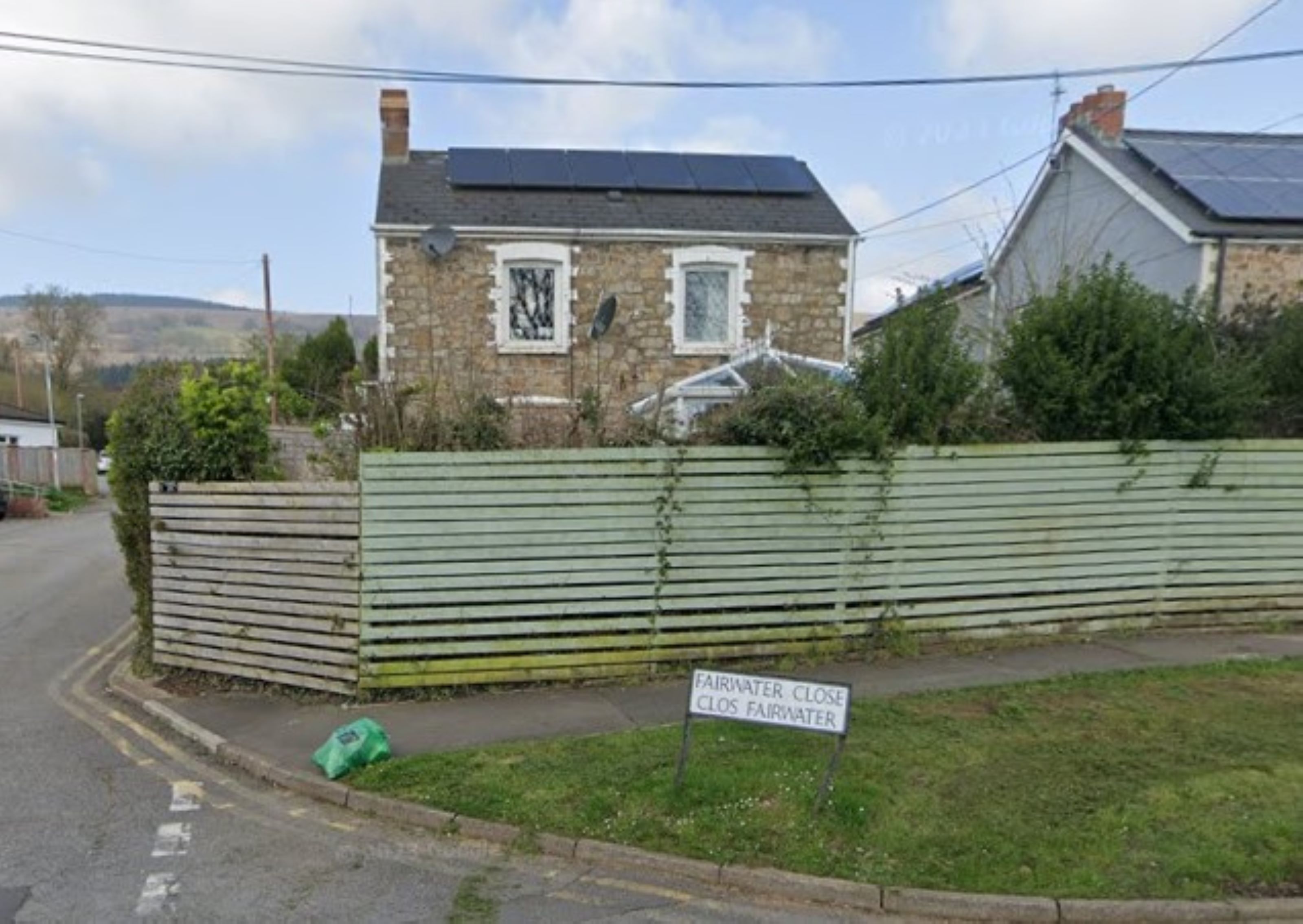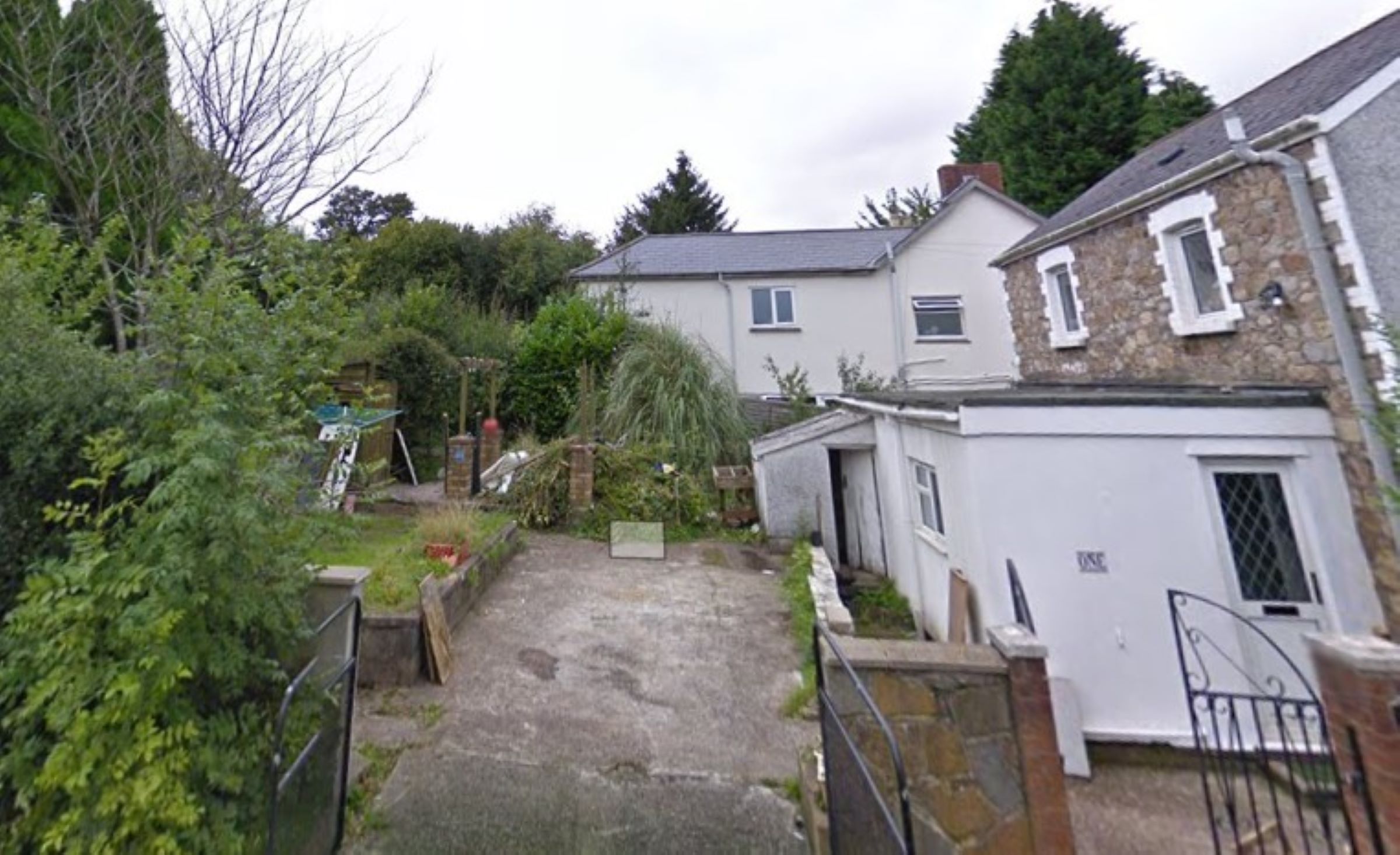Council uses Google Earth to see if home qualifies for planning under four year rule
The council is likely to have pursued enforcement action for the work if it was able to prove it was less than four years old

A number of building works at a house in Cwmbran have been approved after the council found most of the works were completed over four years ago and were no longer subject to planning approval.
A conservatory and four sheds were found to have been installed in 2016 and 2015 using Google Earth imagery and so qualified for the four-year rule meaning they were not subject to enforcement action.
The retrospective planning application for the completed building works also included a carport, which also received planning permission from Torfaen County Borough Council.
What were the building works?
A retrospective application was sought for previously unauthorised developments on the site, which included a conservatory, four sheds and a carport.
The glazed conservatory in the back garden measures 3.7m x 3.4m (depth x width) and is visible from the street. The four sheds in the garden all have a height of 2.5m.
The application also includes a carport on the west side of the main dwelling, featuring a Perspex sheet roof supported by four wooden posts on each side. It measures 6.8m x 4.3m (depth x width) with a height of 2.2m. The carport has a concrete base with a sloping ramp for access.
Works found to be 'immune from enforcement'
Upon investigating the building works, it was discovered by the planning authorities that the conservatory and sheds were built seven years ago and were therefore "immune from enforcement".
Get the Homebuilding & Renovating Newsletter
Bring your dream home to life with expert advice, how to guides and design inspiration. Sign up for our newsletter and get two free tickets to a Homebuilding & Renovating Show near you.
This is because of the four-year rule in the Town and Country Planning Act 1990, which protects homeowners from enforcement action for building work done without planning permission as long as it's over four years old.
This rule wouldn't have applied if the owner intentionally hid the building work, but as the sheds and conservatory were visible they did still qualify although it was ruled the structures would not have been permitted had the application been submitted before the rule applied.
It was found in the delegated report that: "Google Earth historical satellite imagery confirms that the conservatory structure has been in situ since August 2016, therefore under Section 171B (1) of the Town and Country Planning Act 1990 it is immune from enforcement as more than 4 years has passed since its completion."
Google Earth imagery was also used to find the sheds in the garden were installed since approximately April 2015 and are therefore were also immune from enforcement action.
Carport didn't gain immunity but was given retrospective planning permission

The planning application also included retrospective permission for a carport to the front of the property that did not qualify for the four-year rule.
The design did not match the main dwelling due to differing materials but this wasn't visible from the street due to fencing and the roller shutter door.
However, approval was given as it was found to have no immediate impact on surrounding neighbours and so was allowed to remain.

News Editor Joseph has previously written for Today’s Media and Chambers & Partners, focusing on news for conveyancers and industry professionals. Joseph has just started his own self build project, building his own home on his family’s farm with planning permission for a timber frame, three-bedroom house in a one-acre field. The foundation work has already begun and he hopes to have the home built in the next year. Prior to this he renovated his family's home as well as doing several DIY projects, including installing a shower, building sheds, and livestock fences and shelters for the farm’s animals. Outside of homebuilding, Joseph loves rugby and has written for Rugby World, the world’s largest rugby magazine.
