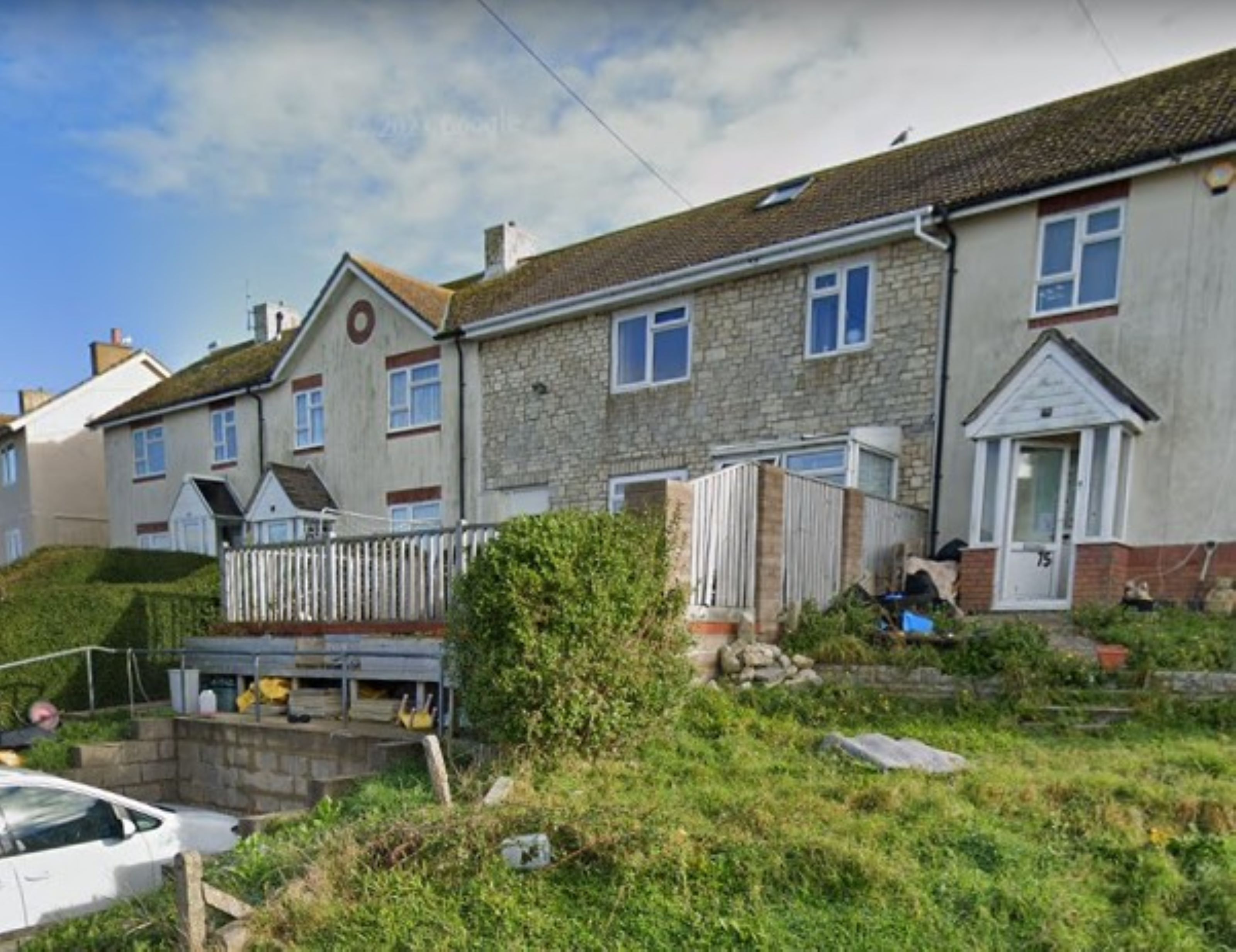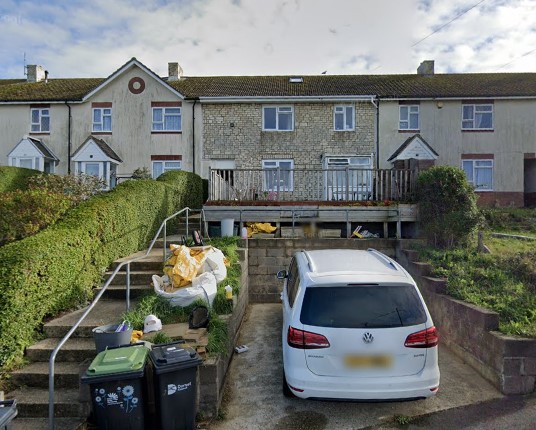Council uses Google Earth to prove homeowner was lying about when he built his extension
A homeowner has had his application to install a front and rear extension, that he had already built, rejected after it was found he lied about when the structures were built

A homeowner has had his application for a rear extension and a front decked area rejected after the council used Google Earth images to prove he was lying in his application.
Colin Lesley Thomas, 65, sought a Certificate of Lawfulness for building works, which include a rear extension and a decked area to the front of the property claiming the work had been completed over 10 years ago and so was exempt from enforcement action.
However, Dorset Council rejected the claim and refused planning permission after using Google Earth images to prove the work was only started in the last couple years meaning the structure will now have to be removed.
What is a Certificate of Lawfulness?
The Town & Country Planning Act of 1990 allows people to request a Certificate of Lawfulness to determine if:
(a) The current use of a building or land is legal.
(b) Operations done on or under the land are legal.
(c) Any failure to comply with planning permission conditions is legal.
Get the Homebuilding & Renovating Newsletter
Bring your dream home to life with expert advice, how to guides and design inspiration. Sign up for our newsletter and get two free tickets to a Homebuilding & Renovating Show near you.
For any other planning control violation, enforcement action can't be taken after ten years from the date of the violation.
However, if someone provides false information or withholds important details when applying for the certificate, the local planning authority can cancel it.
What was the homeowner's application for?
The application was for permission to certify that certain building work on the property was legal.
This work included a rear extension and a raised deck at the front of the house. The deck extends about 8.7 meters from the front of the house and is made of a material called GRP (Glass Reinforced Plastic, aka fibreglass) with a stainless steel railing.
There's a garage under the deck, but this is not yet complete. The homeowner, from Portland, also built retaining walls and fences for the deck and the garage, the work for which is also not yet complete and has exposed studwork.
Mr Thomas didn't provide all the details about the rear extension, but the council claimed aerial photos show it is a one-story addition that spans the entire width of the back of the house and goes back about 5 meters, connecting to an existing outhouse.

Images 'clearly show' work was less than 4 years ago
Mr Thomas claimed the building work was allowed based on a rule that allows changes older than ten years to be exempt from planning rules.
He claimed the work was done in 2012, shortly after buying the property. However, the council used Google imagery to find out that the decking and a rear extension was actually built much more recently, in 2021 and 2022.
This means the work was not exempt from enforcement action and the homeowner should have sought planning permission for extensions prior to building it. The council also said that the rear extension wouldn't have been allowed under permitted development rights because it extended over three metres from the house, and there was no record of planning permission being requested.
The council concluded: "Available aerial photography clearly shows that the decking with associated garage and engineering operations currently on site and the rear extension were constructed less than 4 years prior to the application for a certificate under S191 being made, and that neither element of the works fall within permitted development rights."

News Editor Joseph has previously written for Today’s Media and Chambers & Partners, focusing on news for conveyancers and industry professionals. Joseph has just started his own self build project, building his own home on his family’s farm with planning permission for a timber frame, three-bedroom house in a one-acre field. The foundation work has already begun and he hopes to have the home built in the next year. Prior to this he renovated his family's home as well as doing several DIY projects, including installing a shower, building sheds, and livestock fences and shelters for the farm’s animals. Outside of homebuilding, Joseph loves rugby and has written for Rugby World, the world’s largest rugby magazine.
