Take a look inside this converted war bunker — with prefab garden Nissen huts
The architect of this incredible home, with incredible sea views from St Lawrence, near Ventnor, created one of Kevin McCloud's all-time favourites on Grand Designs
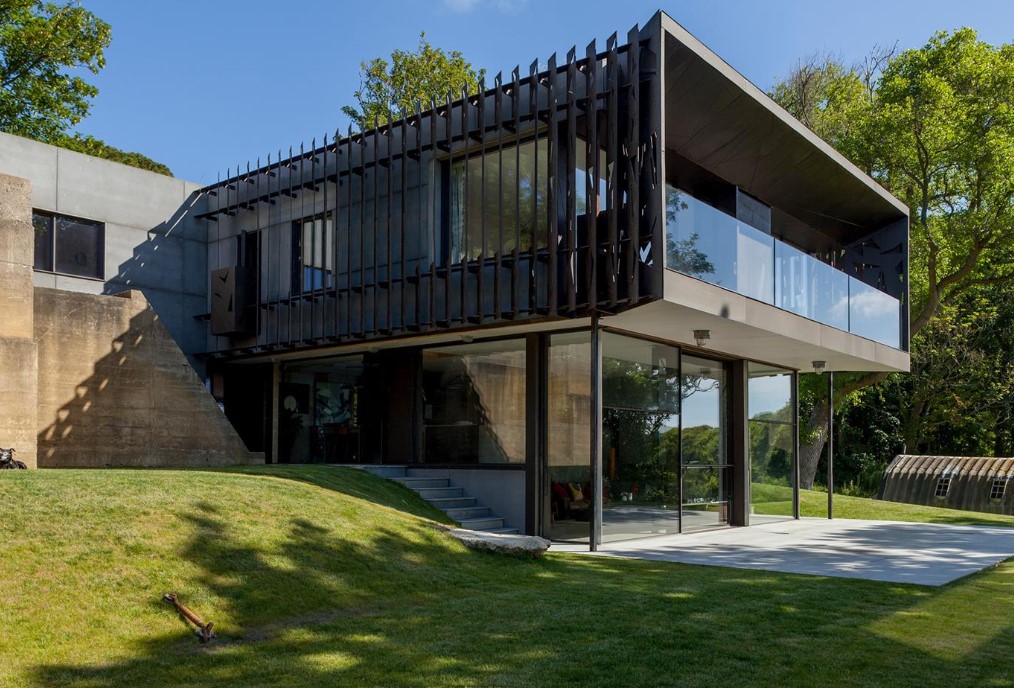
A stunning Isle of Wight property owned by an architect behind one of Grand Designs host Kevin McCloud’s favourite projects is on sale for £2.25 million.
Lincoln Miles was lauded by the TV star after transforming a 1970s bungalow on a budget of £200,000. When it featured on the Channel 4 show in 2010 McCloud said: “It’s one of the great illusions of architecture, pulled off with utter bravado.”
Now Mr Miles’ other self build masterpiece on the Isle of Wight is set to go under the hammer. It is a former Second World War bunker with incredible sea views in St Lawrence, near Ventnor.
Brise soleil and fibre cement exterior
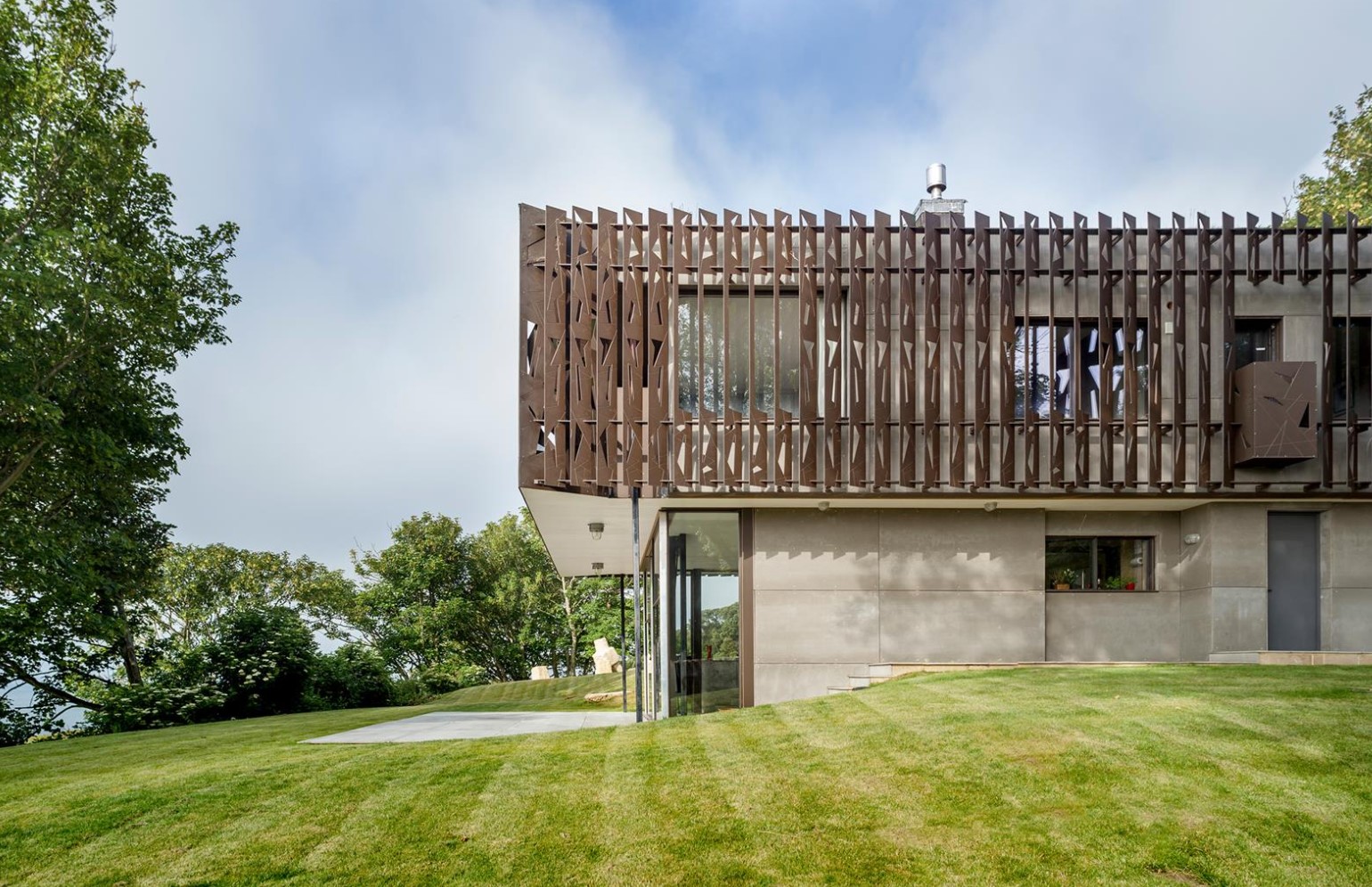
The property features a brise soleil – French for ‘sun breaker’ – an architectural feature of a building that reduces heat gain within that building by deflecting sunlight.
It is made using richlite, a durable material made from recycled paper, which was chosen to construct the fins for its resistance to the coastal elements and its angular perforations.
It was designed by artist Lisa Traxler, Mr Miles’ wife, as a nod to the ‘dazzle’ patterns of naval camouflage.
Cast concrete staircase curves down to a living space
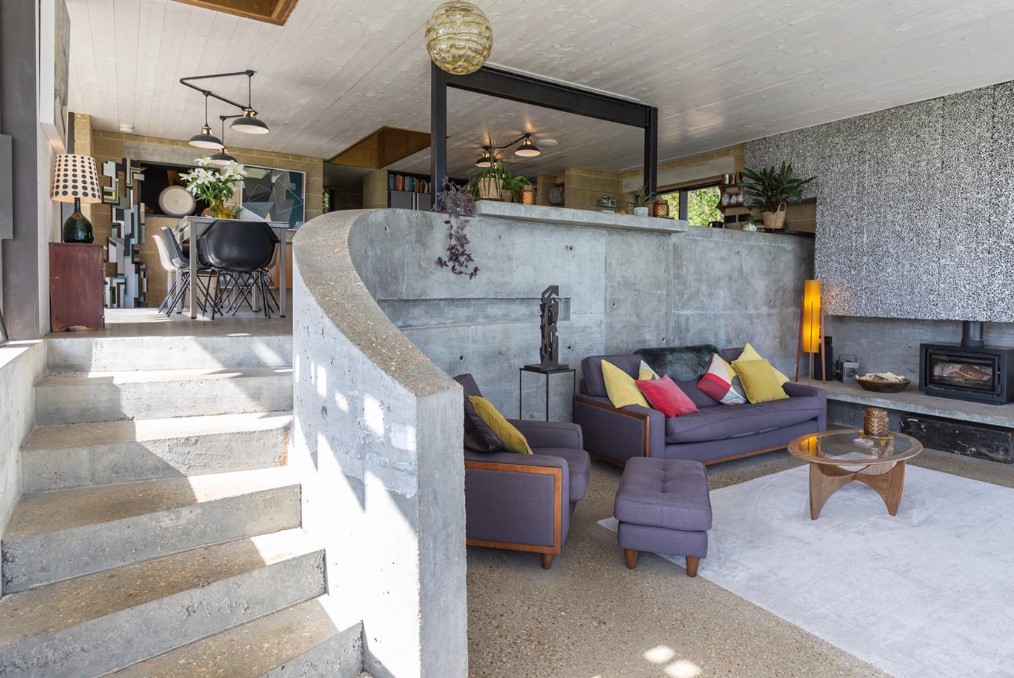
A lightwell separates the dining space and kitchen in the three-bedroom home.
Get the Homebuilding & Renovating Newsletter
Bring your dream home to life with expert advice, how to guides and design inspiration. Sign up for our newsletter and get two free tickets to a Homebuilding & Renovating Show near you.
The kitchen is arranged around a worktop enamelled in the same ‘dazzle’ design and leads to a cast concrete staircase curving down to the double height living space where there is a log burner with a chimney wall.
Estate agents Spence Willard said: “Its towering concrete walls create a monolithic cave-like setting and have been used by the current owners as a gallery and events space, though it could be brilliantly repurposed for entertaining, dining or a recording studio.”
'Bubble-gum aluminium' clad chimney breast
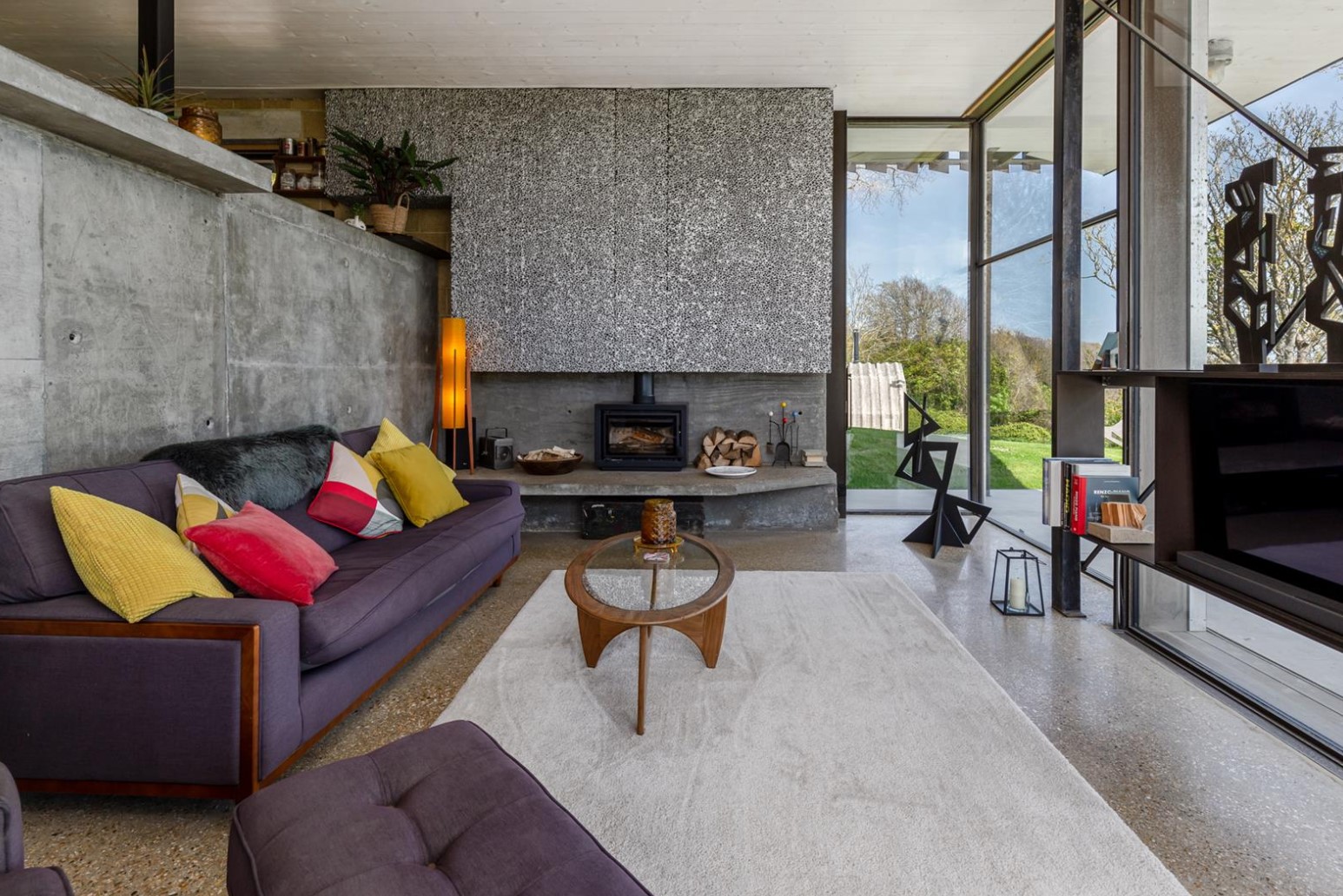
The chimney wall is clad in a ‘bubble-gum’ aluminium design. Also in the living space is wall of south-facing glazing that offers sea views beyond rolling fields.
Meanwhile, there are three bedrooms on the first floor, two of which enjoy sea views and share a wide balcony.
Spruce clad ceilings with polished concrete floor
Polished concrete with underfloor heating runs throughout the property and the walls feature fair-faced blockwork and spruce cladding overhead.
The doors and windows use a prototype framing system employing paper composite material to achieve their massive spans and heights, which exceed three metres in places, while minimising the frame profiles.
The result is a “stripped-back aesthetic that belies the fastidious engineering throughout.”
Converted Nissen hut outbuildings with log burners
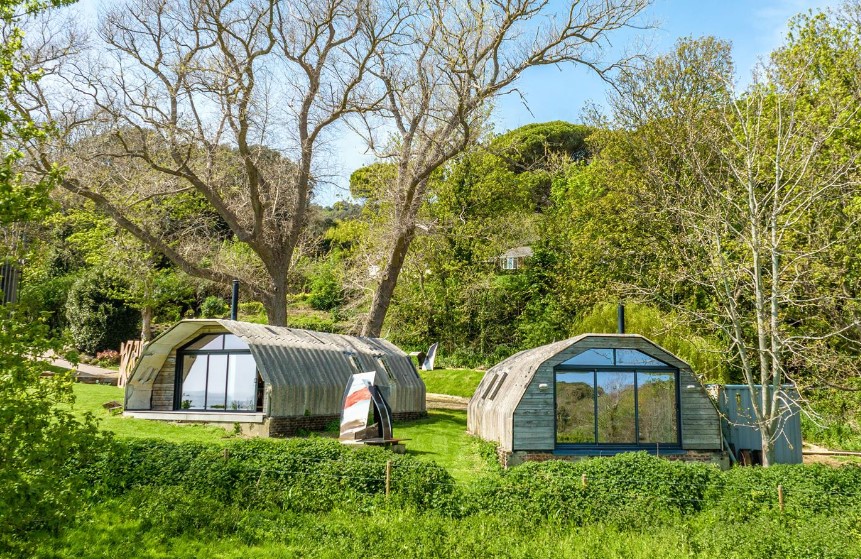
In the one acre site southeast of the main house are two Nissen huts which would have been occupied by defence forces during the Second World War. These have been repurposed as studio spaces where the couple work.
Nissen huts were prefabricated steel structures used extensively in the Second World War, especially as barracks.
They are internally clad in OSB, or oriented strand board, insulated, and each contains a log burner and washing facilities.
The listing states that the “huts could easily be run as holiday lets or be used as ancillary accommodation”.
Sam is based in Coventry and has been a news reporter for nearly 20 years. His work has featured in the Mirror, The Sun, MailOnline, the Independent, and news outlets throughout the world. As a copywriter, he has written for clients as diverse as Saint-Gobain, Michelin, Halfords Autocentre, Great British Heating, and Irwin Industrial Tools. During the pandemic, he converted a van into a mini-camper and is currently planning to convert his shed into an office and Star Wars shrine.

