Converted church goes up for sale for £1.2m — and it comes with a graveyard too
The home has a large 41-foot reception room, 32-foot kitchen-diner and an incredible vaulted ceiling master bedroom
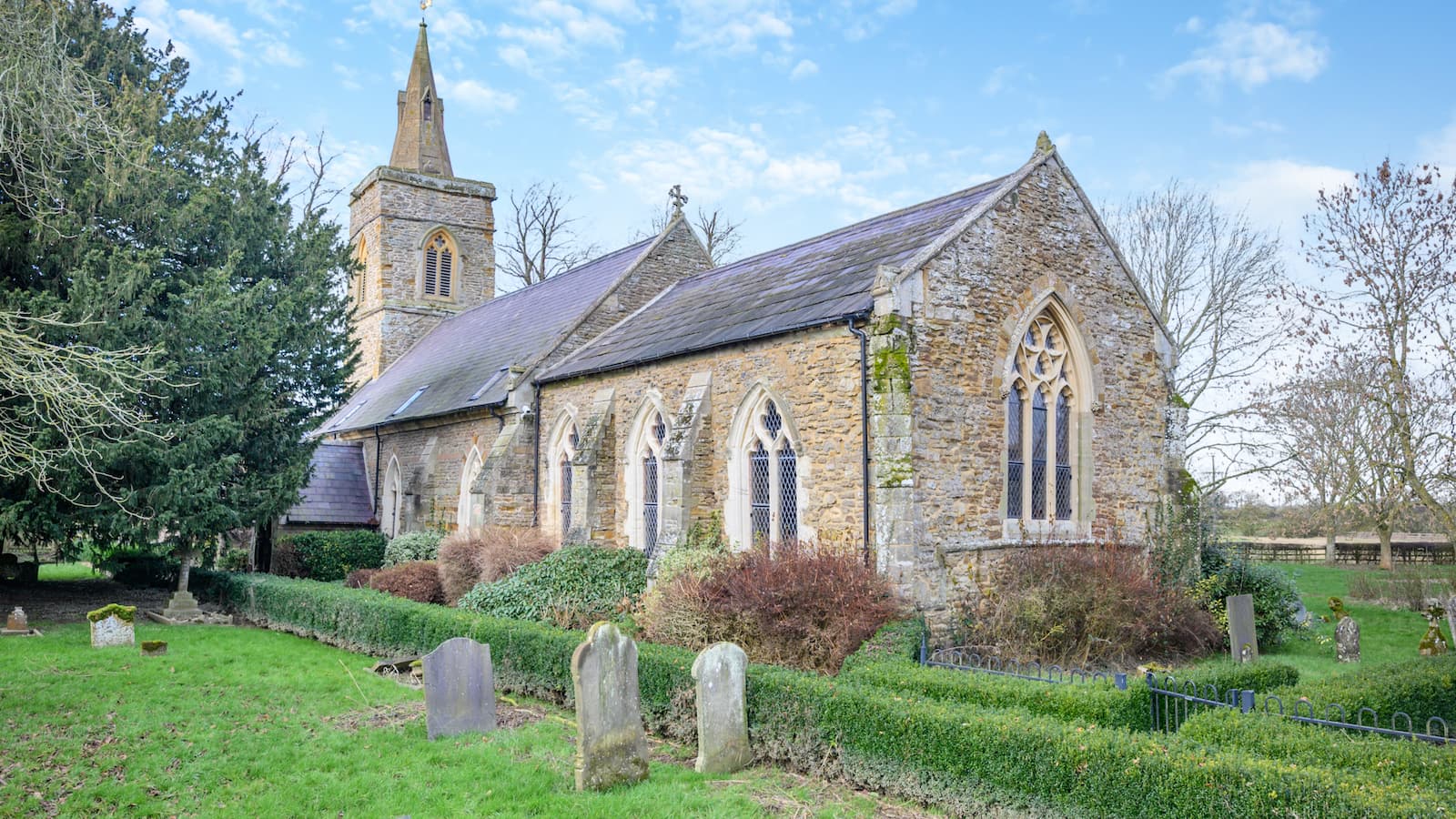
A church conversion in Northampton has gone up for sale for £1.2 million, with a graveyard included too.
The former church, which dates back to the 14th century, was fully renovated to includes four en suite bedrooms, large kitchen-diner and enormous 41-foot reception room.
However, the conversion still keeps many of its traditional features such as its rose windows, high vaulted, exposed beam ceilings and its religious murals.
41ft reception room and separate sitting room
As you visit the property you are welcomed by an enormous 41 foot (12.5 metre) reception room.
The reception includes a separate office area, cordoned by a glass wall as well as featuring a library and a seating area.
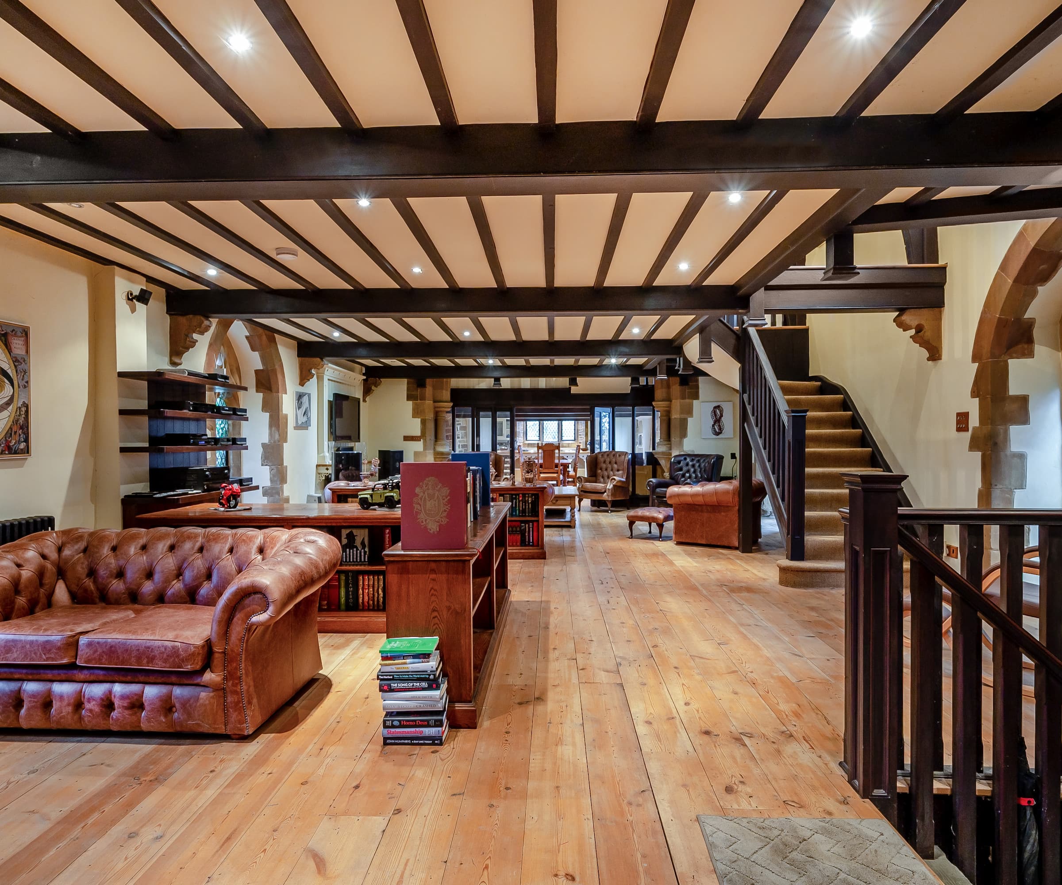
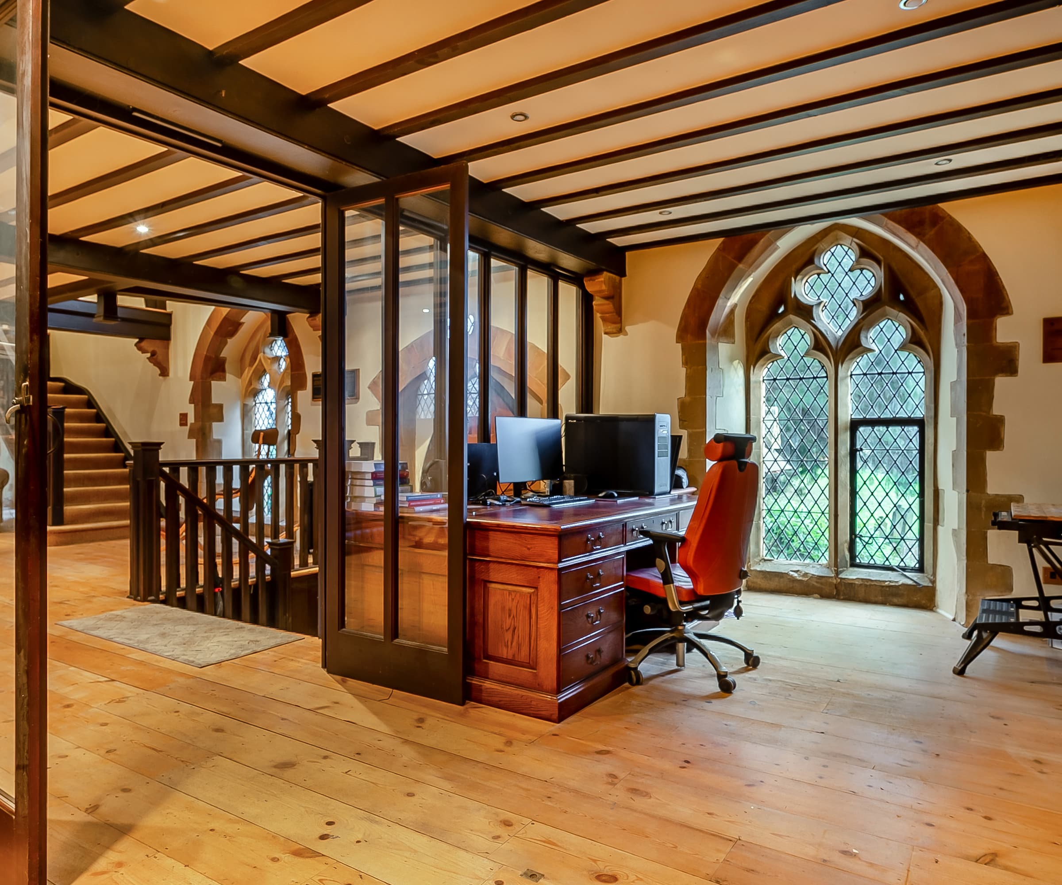
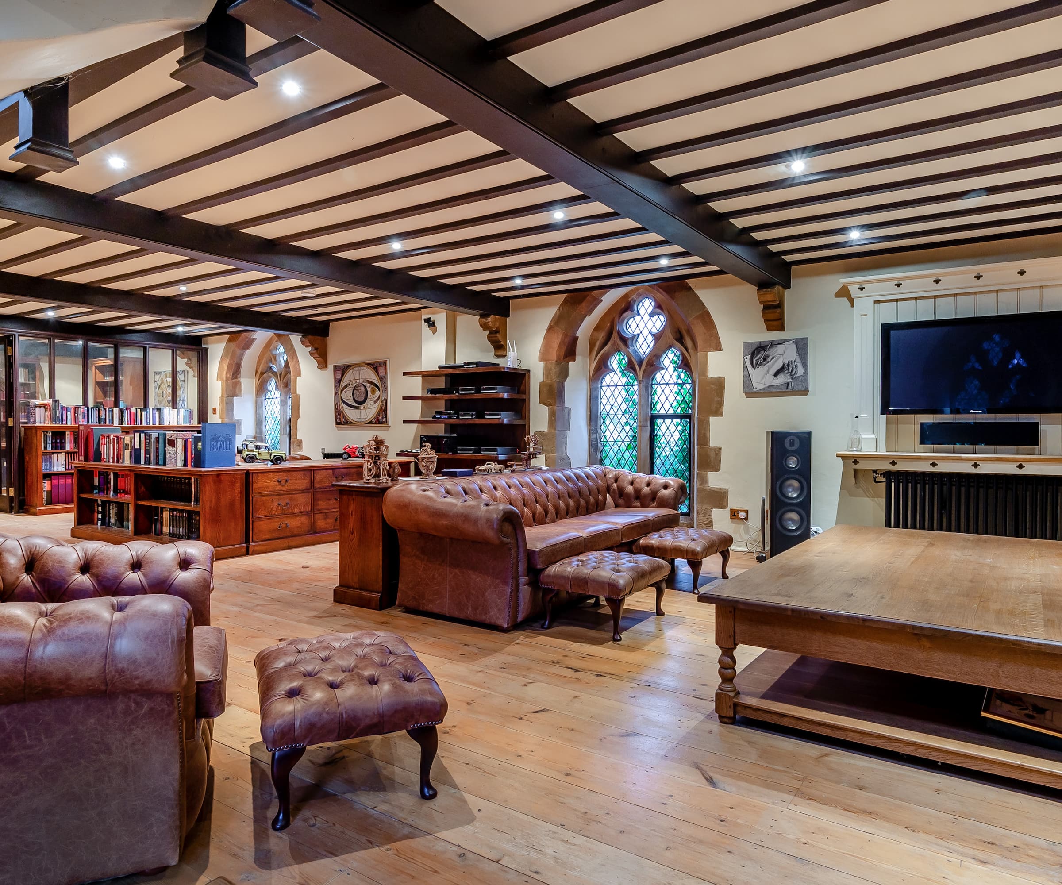
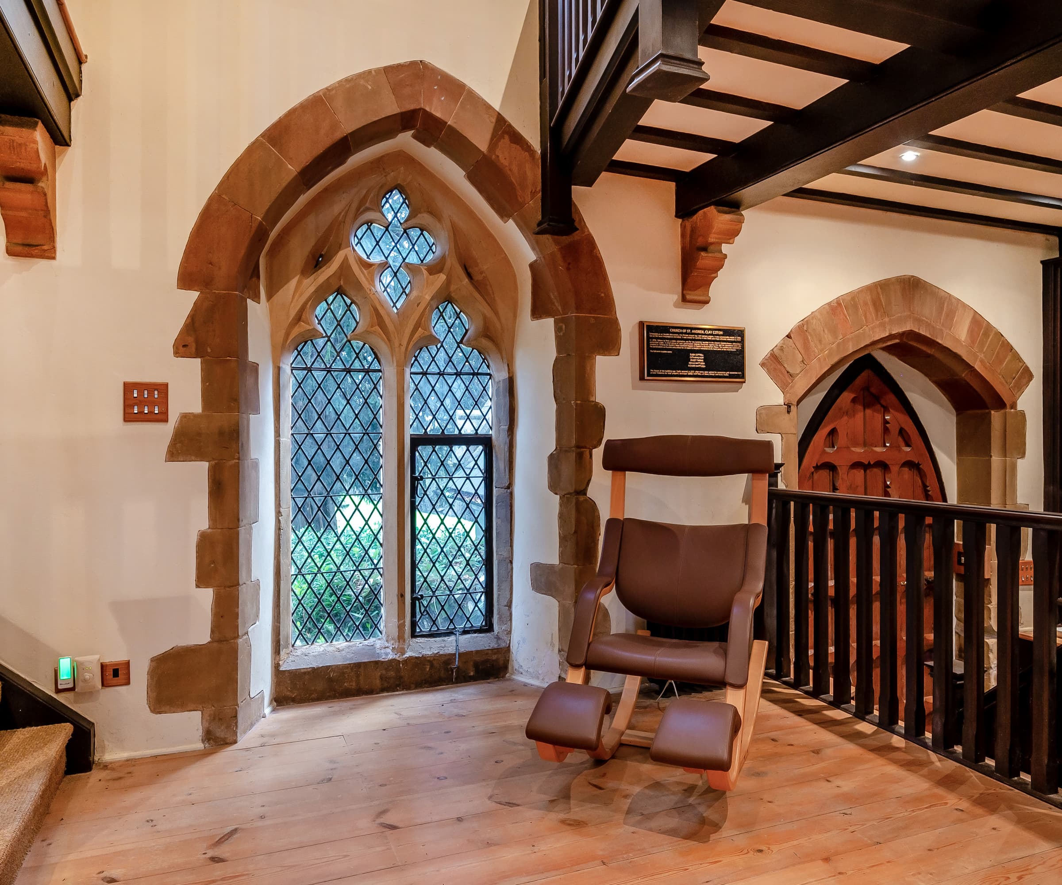
Bedrooms feature vaulted ceilings, rose window and religious murals
The master bedroom pays homage to the churches unique rose windows and architecture with a wooden beam running across the room.
The other three second floor bedrooms include high vaulted ceilings and all feature their own en suite bathrooms.
Get the Homebuilding & Renovating Newsletter
Bring your dream home to life with expert advice, how to guides and design inspiration. Sign up for our newsletter and get two free tickets to a Homebuilding & Renovating Show near you.
The bathrooms also pay homage to the church with religious murals painted onto the walls.
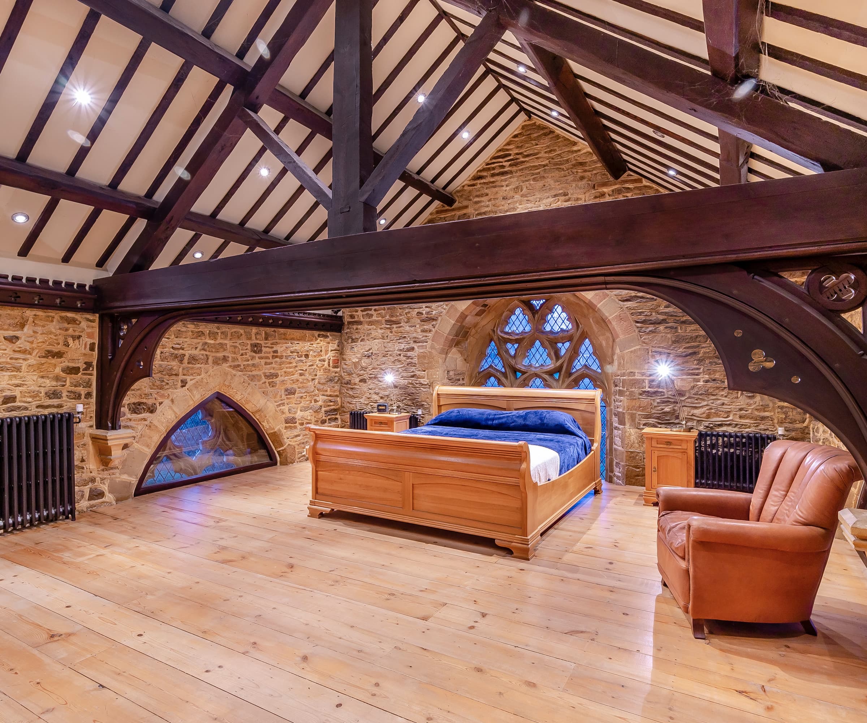
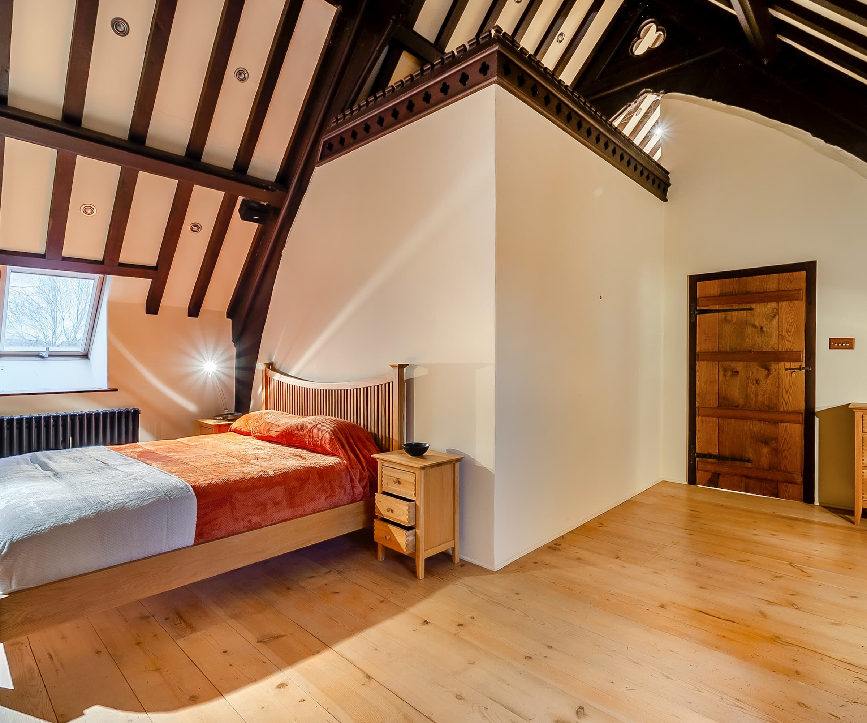
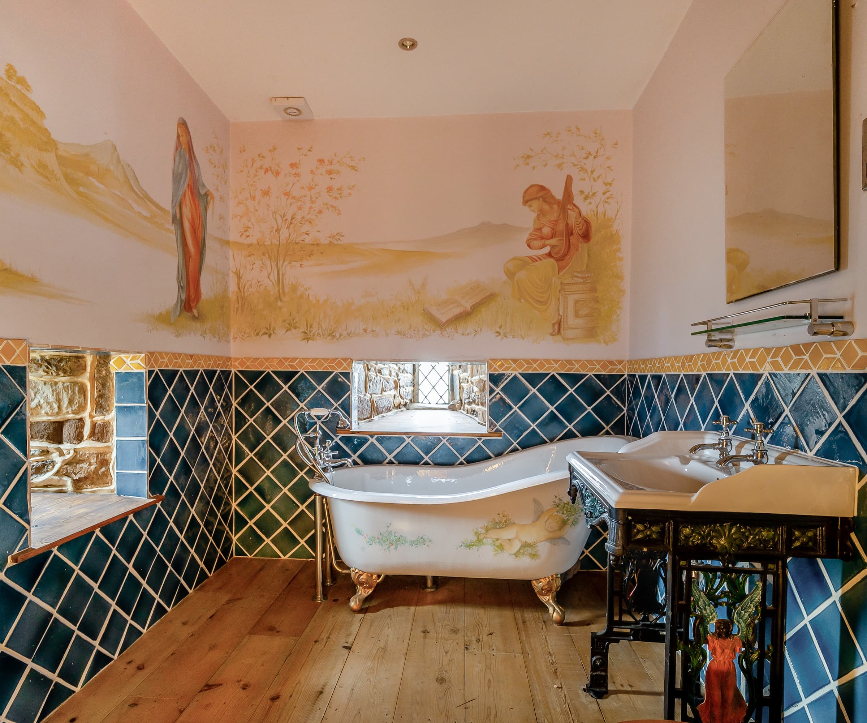
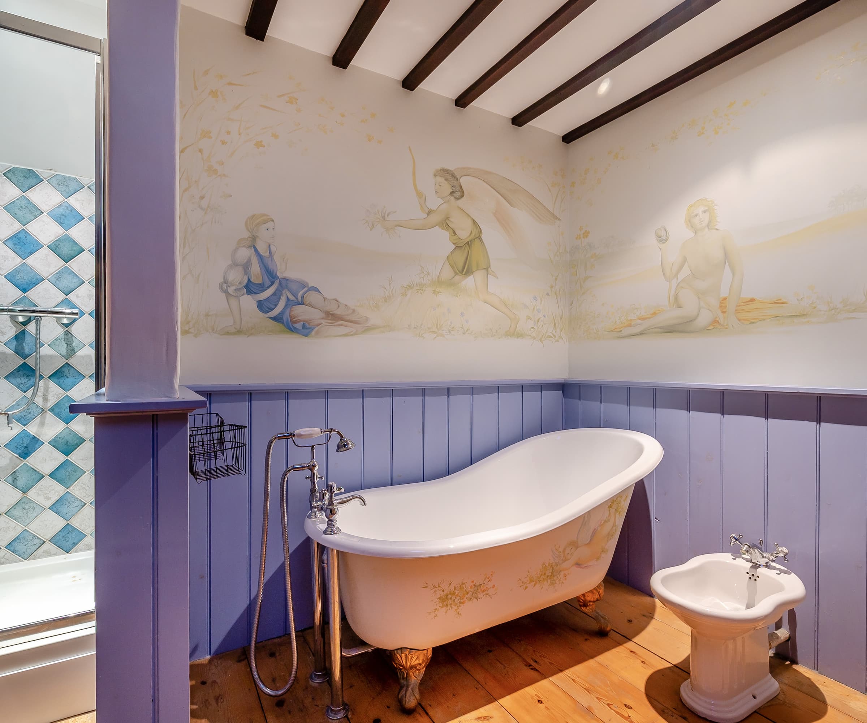
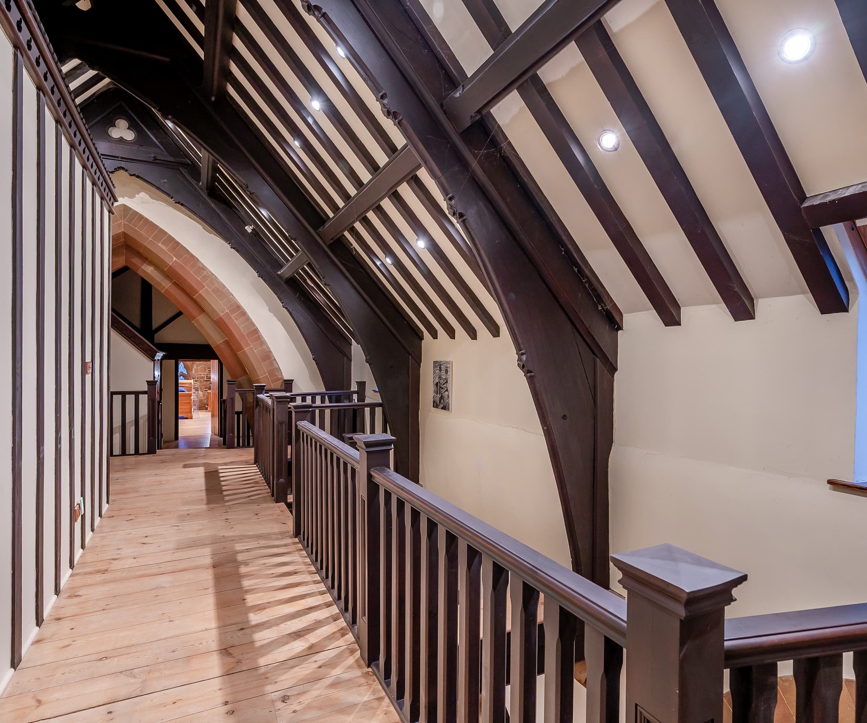
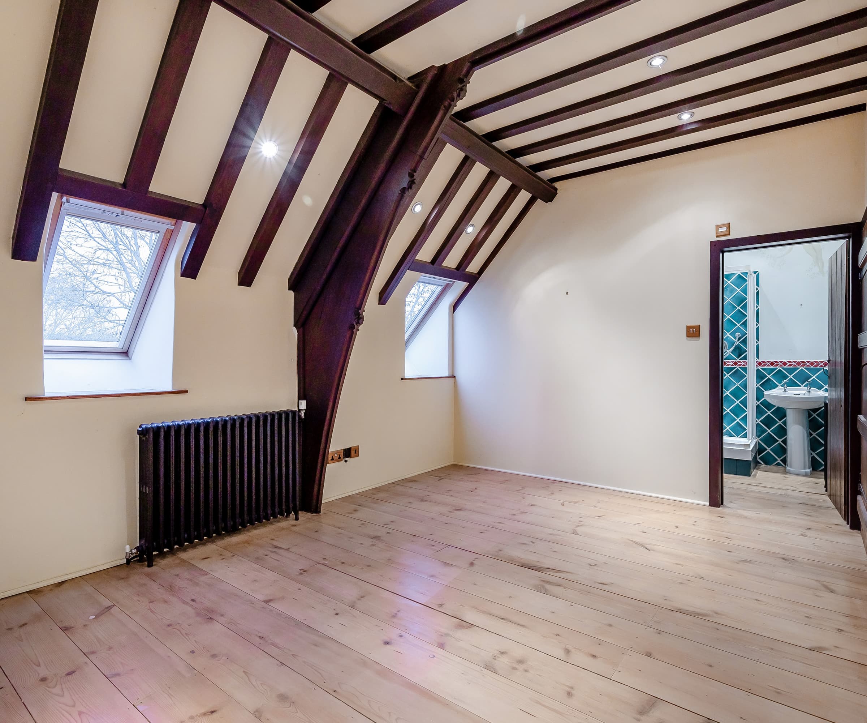
32ft kitchen-diner with U-shaped island
The kitchen also has plenty of space with a 32 foot (9.7 metre) kitchen diner.
The kitchen includes bespoke fitted units and a large U-shaped kitchen island with integrated overhead lighting for bright kitchen lighting ideas.
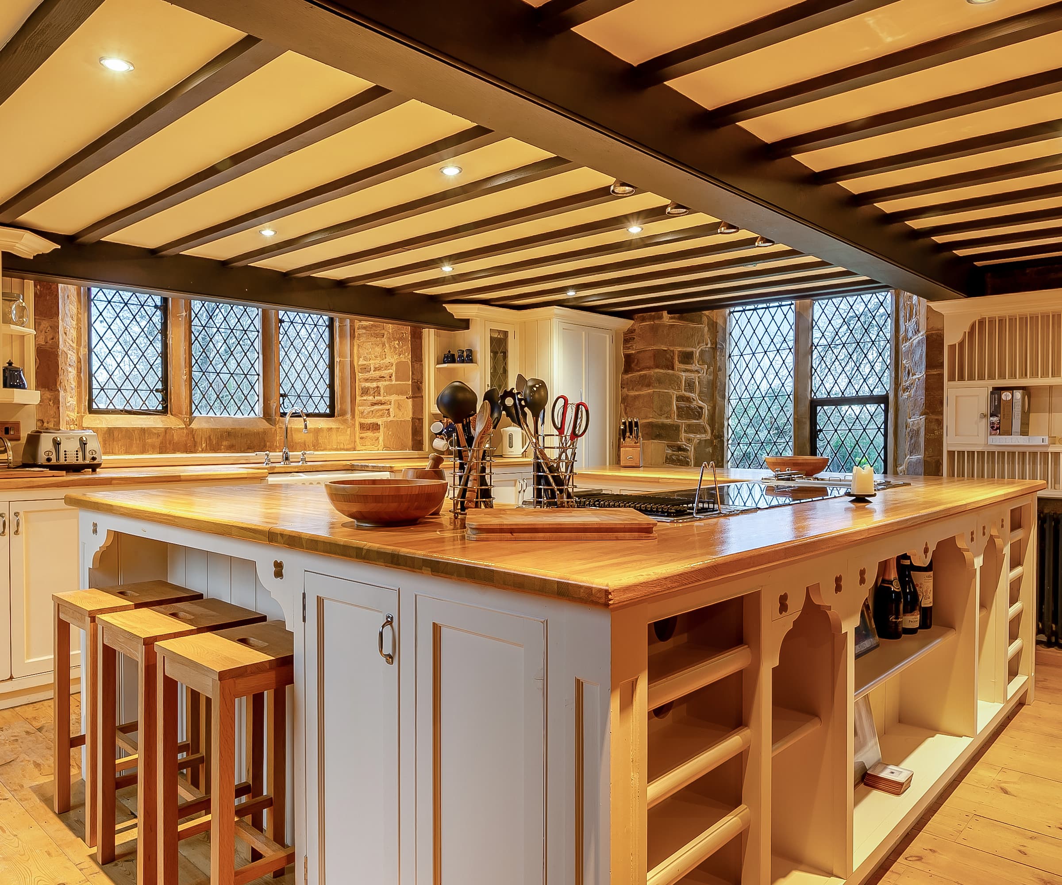
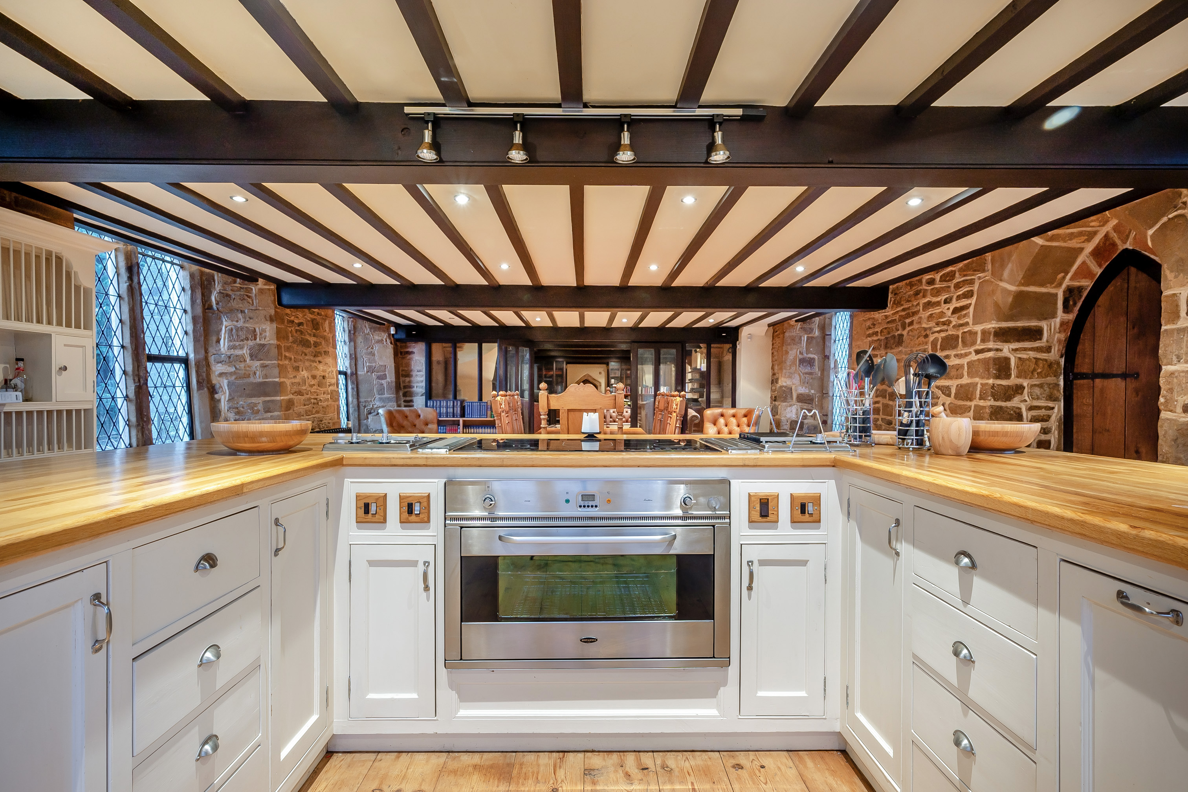
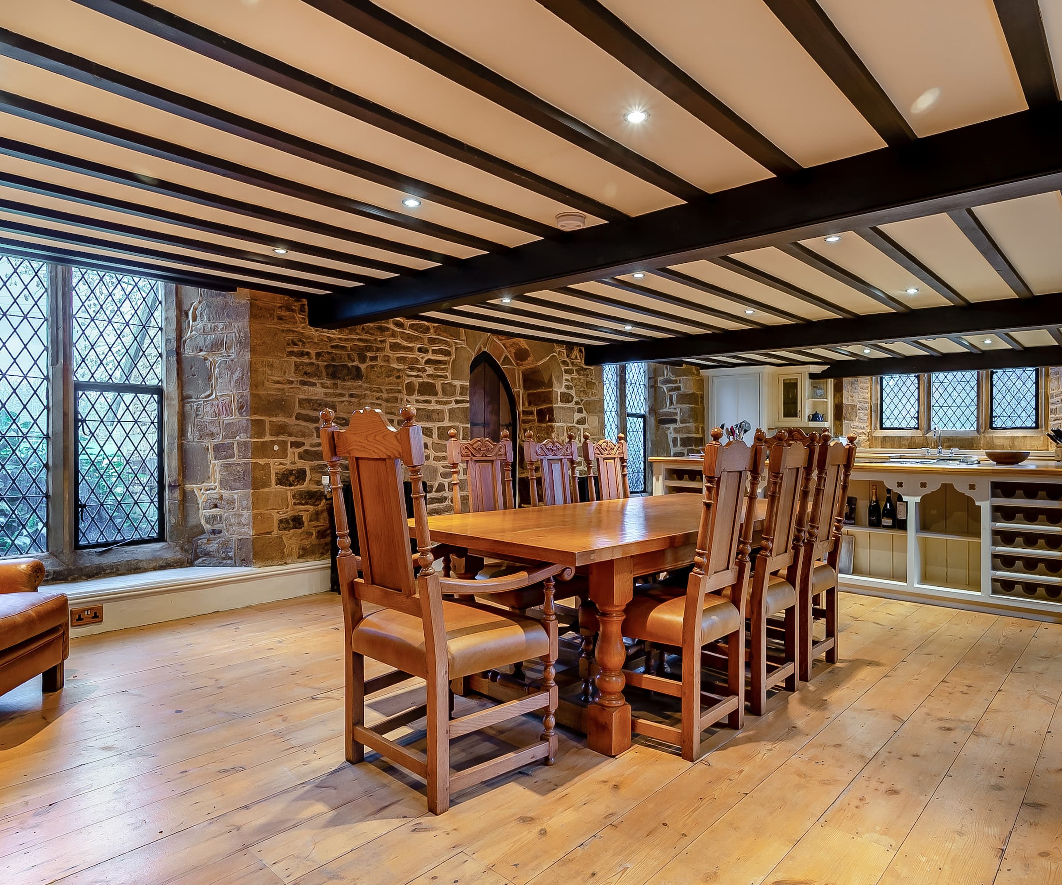
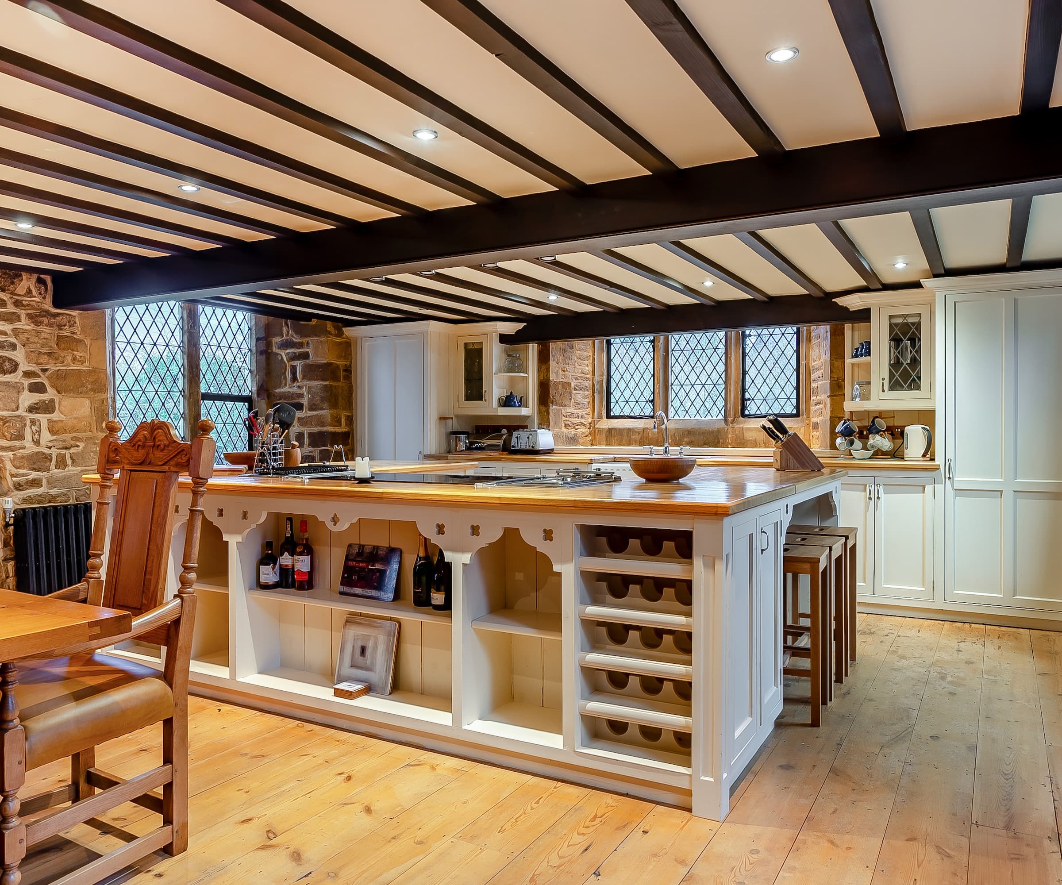
1.9 acre grounds include graveyard, triple garage and small moat
The church conversion includes 1.9 acres of land, an extensive driveway accessed via a gated entrance as well as a graveyard.
The semi-moated gardens has a river running through the grounds and has a bridge to cross to a bridle path.
A triple garage and three stables with a tack room (used for maintaining saddles and bridles) are also included.
The property is for by estate agents Fine and Country for £1.2 million.
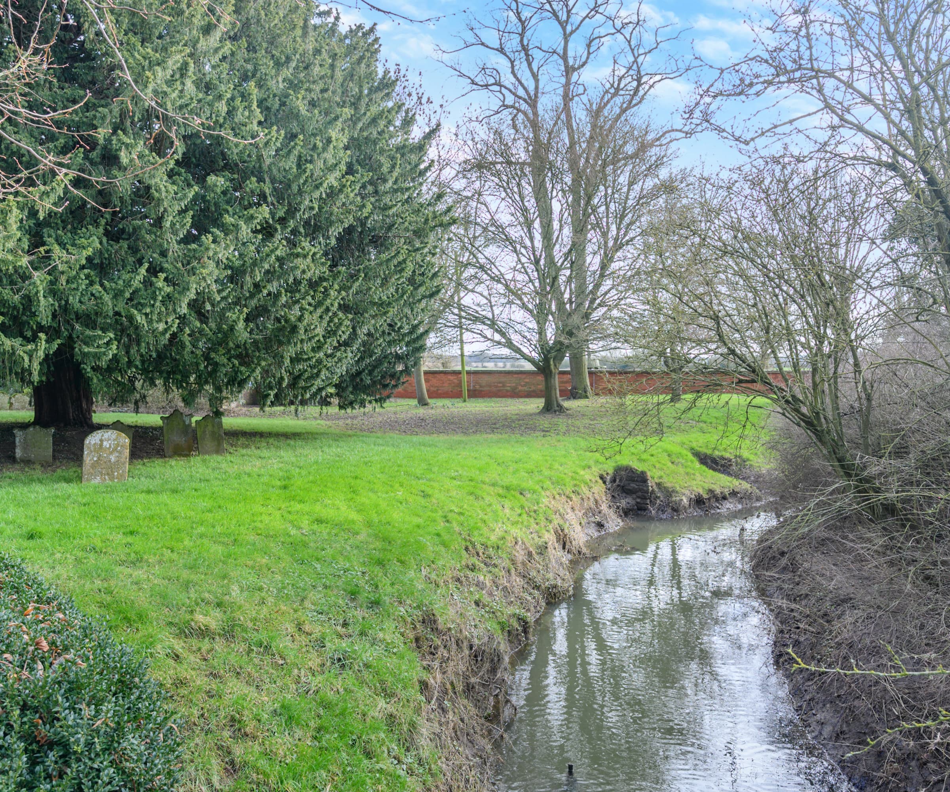
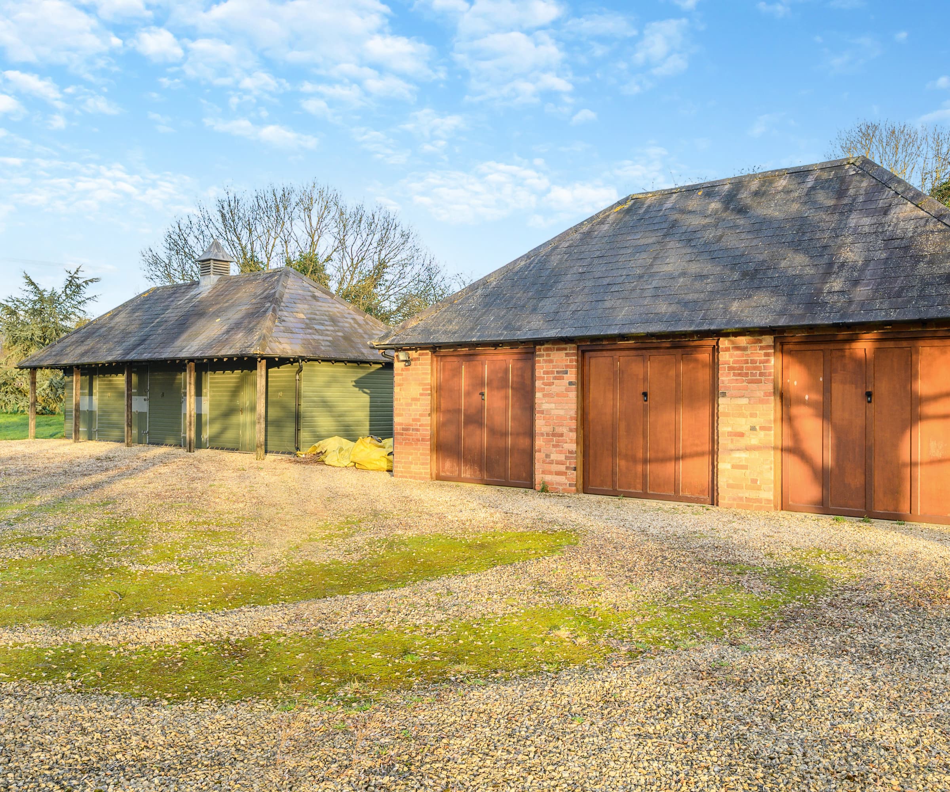
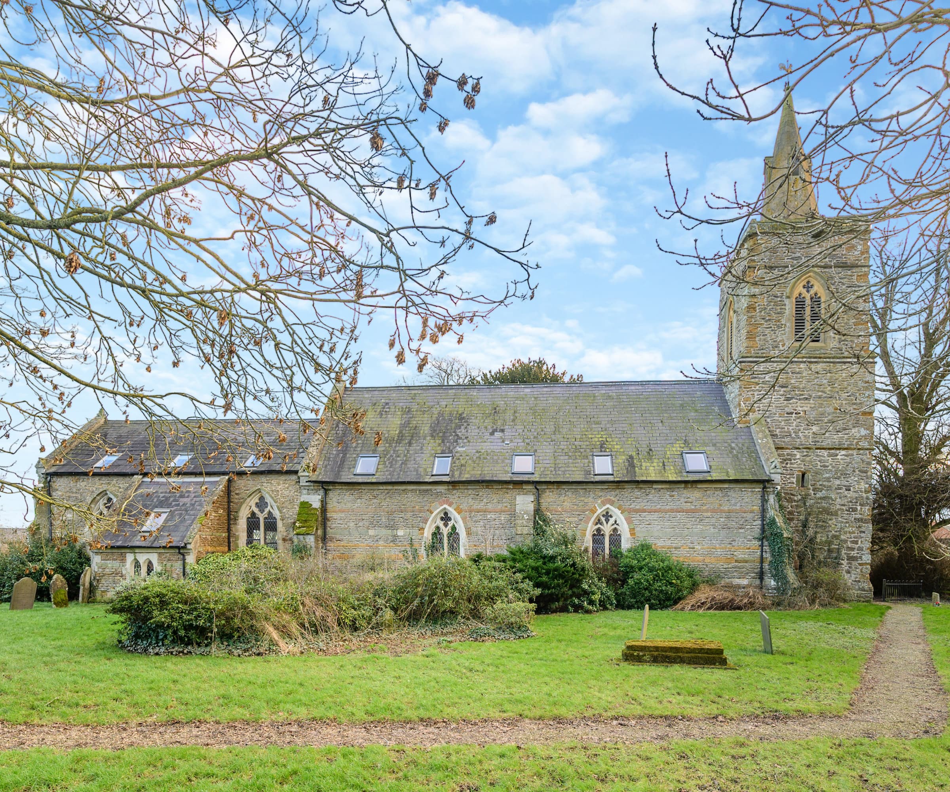
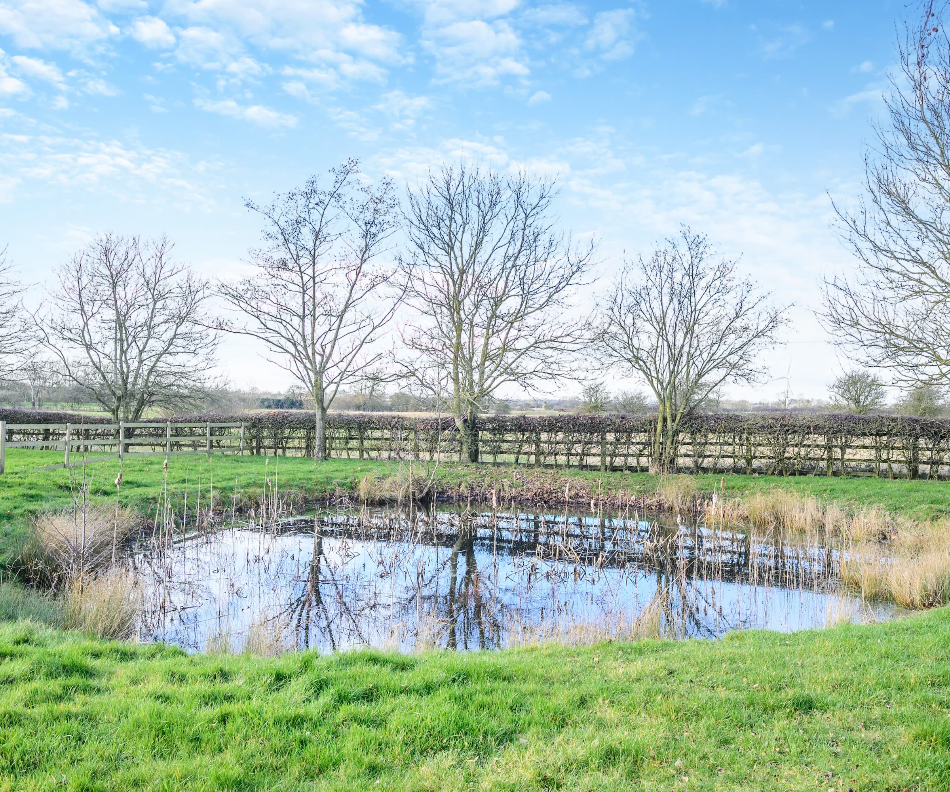
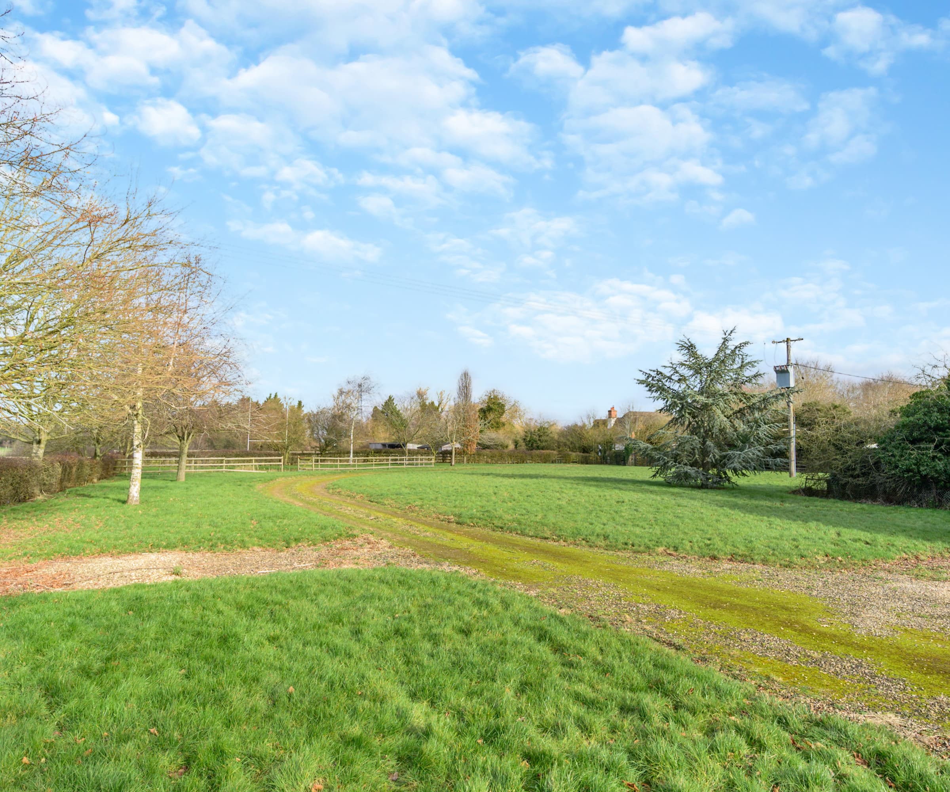

News Editor Joseph has previously written for Today’s Media and Chambers & Partners, focusing on news for conveyancers and industry professionals. Joseph has just started his own self build project, building his own home on his family’s farm with planning permission for a timber frame, three-bedroom house in a one-acre field. The foundation work has already begun and he hopes to have the home built in the next year. Prior to this he renovated his family's home as well as doing several DIY projects, including installing a shower, building sheds, and livestock fences and shelters for the farm’s animals. Outside of homebuilding, Joseph loves rugby and has written for Rugby World, the world’s largest rugby magazine.
