Century-old townhouse transformed into striking but characterful eco home
How adding sustainable features to a historic London townhouse created an urban home designed for sustainable living
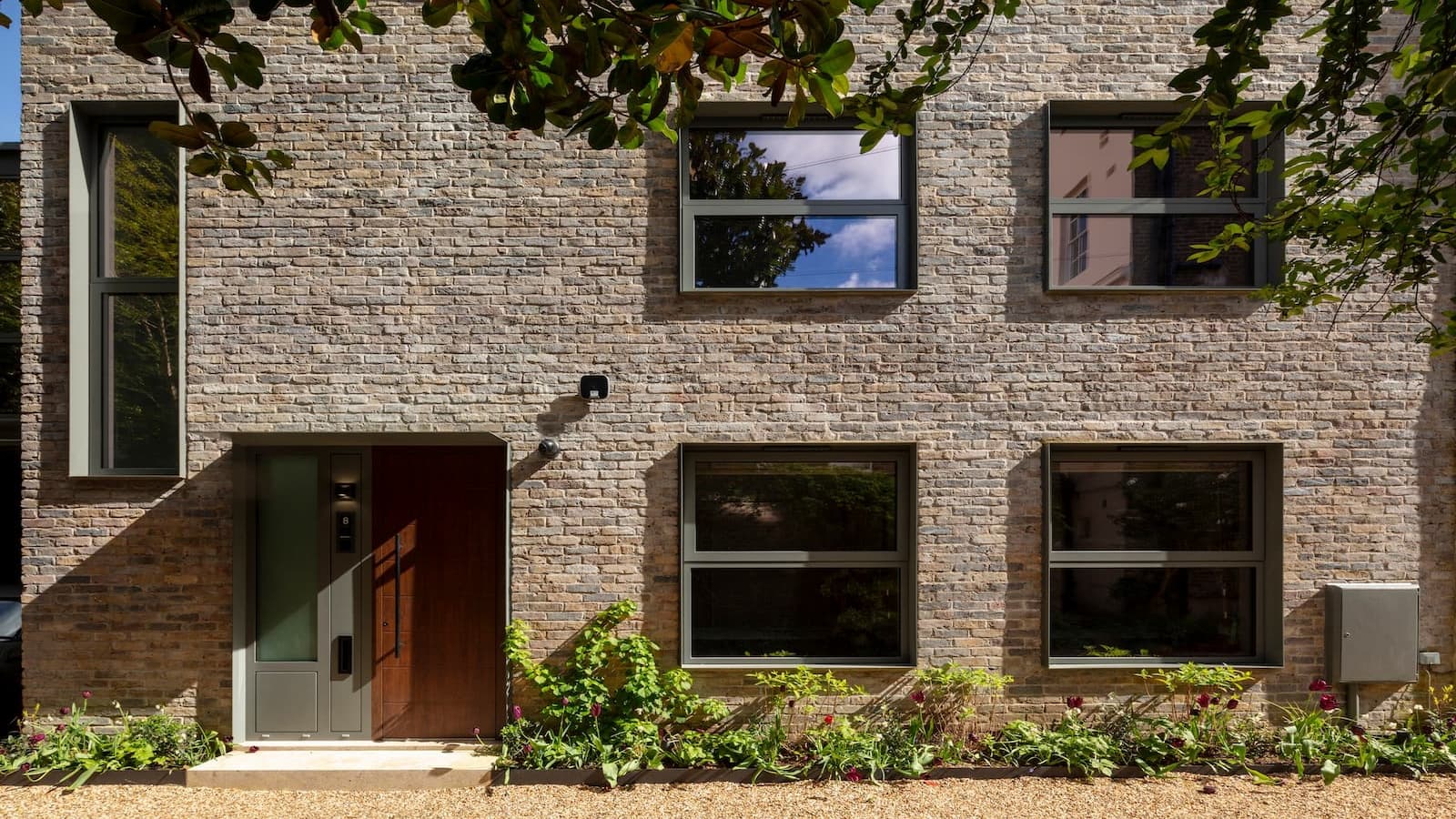
A century-old brick townhouse in London has been thoughtfully extended to more than double its original size while integrating sustainable features.
The project, known as the London Solar Townhouse in Primrose Hill, transformed the existing two-storey structure into a three-storey home by extending upwards rather than across or down.
It incorporates energy-efficient elements like photovoltaic panels and heat pumps, while preserving the original character of the historic home. The design is a model for adapting older buildings to meet contemporary living standards.
Solar rooftop terrace
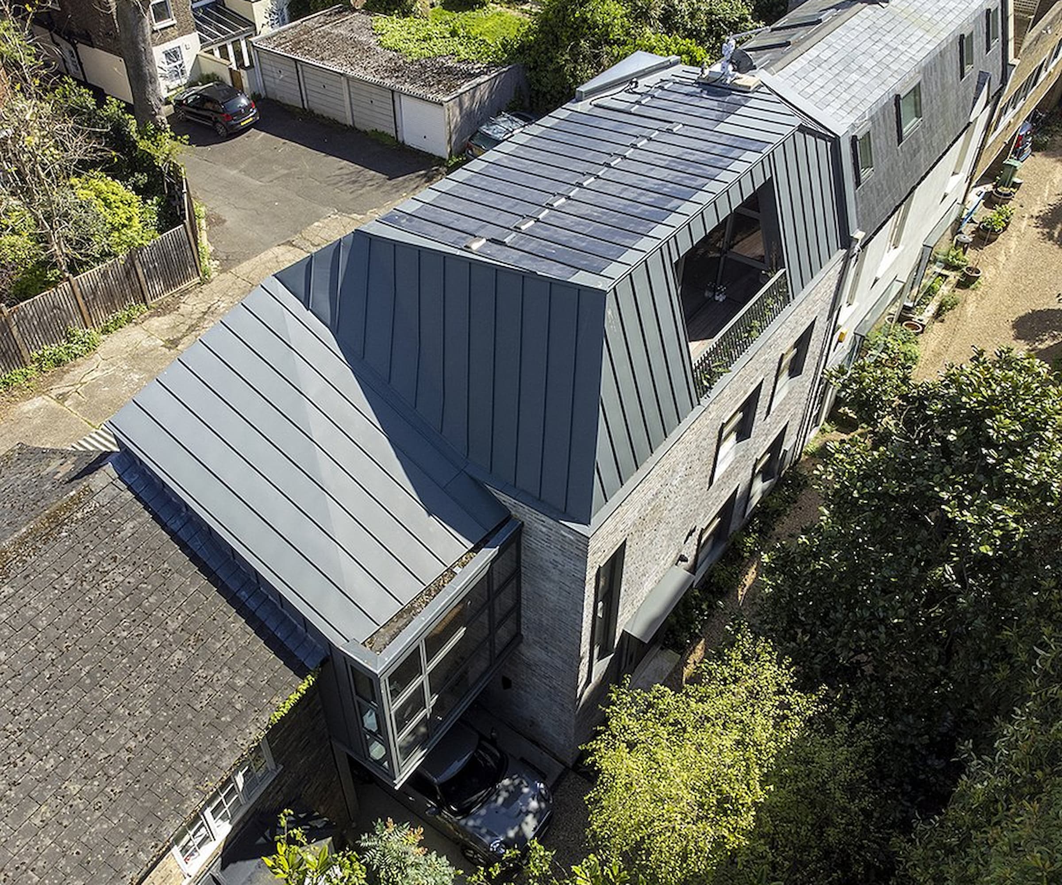
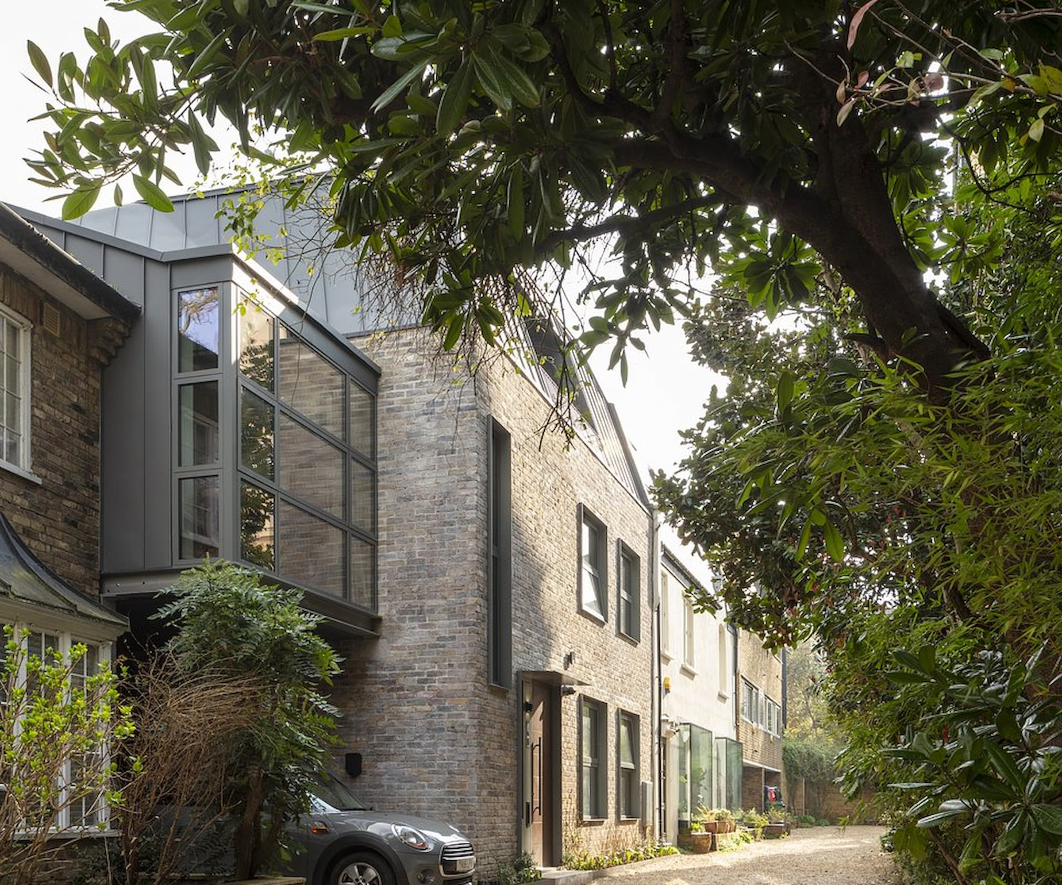
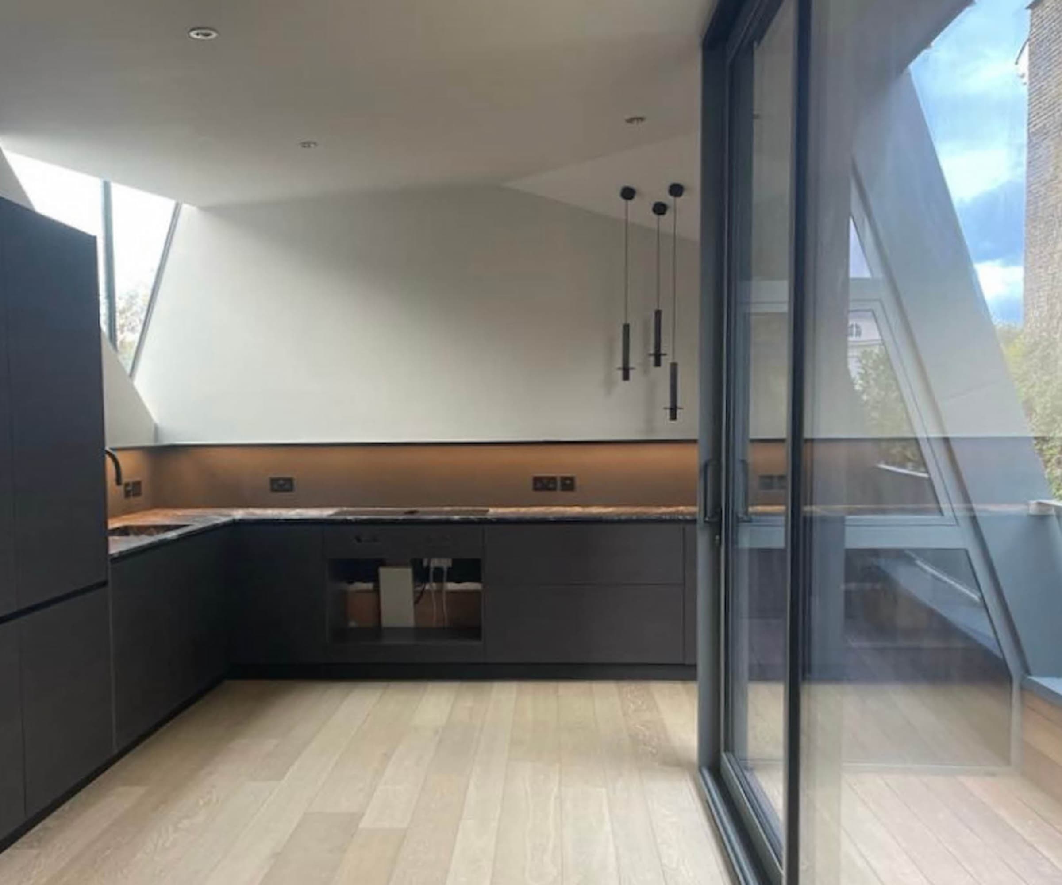
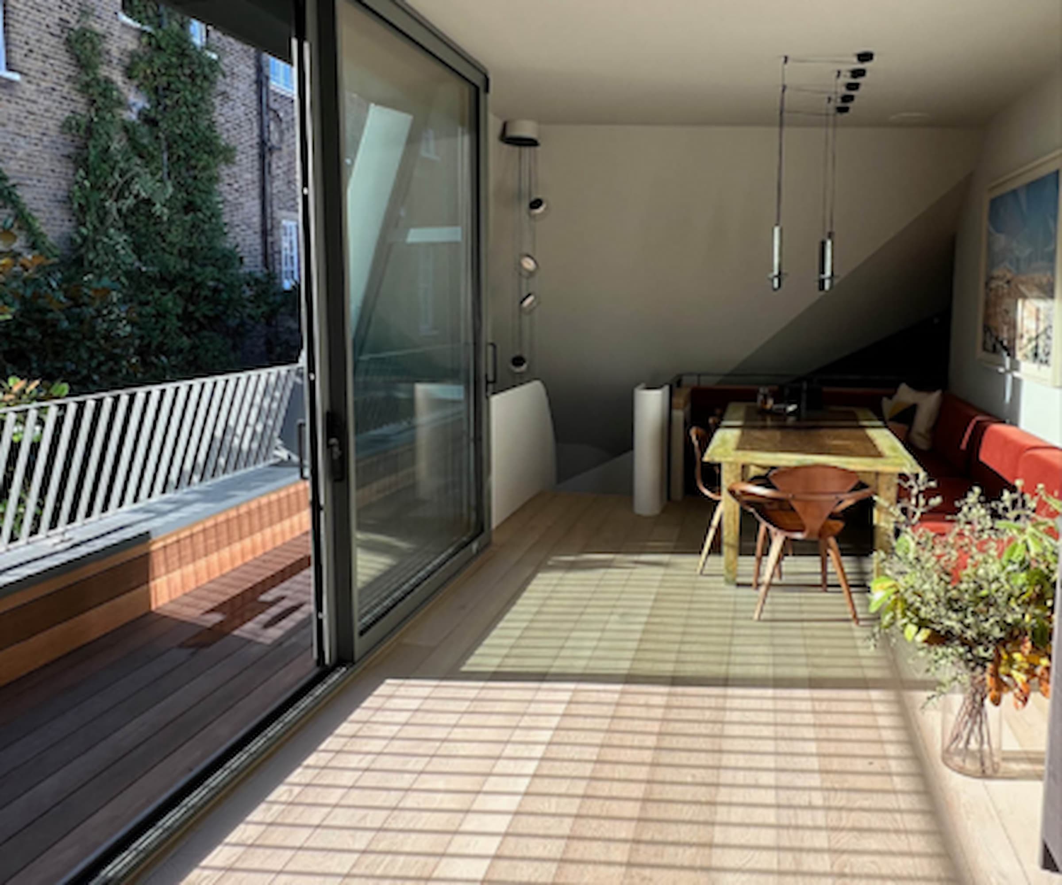
A multi-faceted roof structure made of zinc and glass now rises above the old townhouse with a small rooftop terrace integrated into the flat roof extension design.
This extension includes new living spaces lit by a pyramidal skylight in the kitchen and a picture window that offers views of the streets below.
Solar PV panels have also been integrated into the roof to generate enough energy to power the home’s heat pumps, lighting, and even an electric car, making the townhouse nearly self-sufficient.
Architects Archi-Tectonics described the terrace on their site as: "The intersection between the folded zinc-and-glass envelope and the densely packed program within generates several distinctly-formed apertures... revealing the panoramic view of the streetscape below framed by an old-growth tree."
Get the Homebuilding & Renovating Newsletter
Bring your dream home to life with expert advice, how to guides and design inspiration. Sign up for our newsletter and get two free tickets to a Homebuilding & Renovating Show near you.
Retains original structure
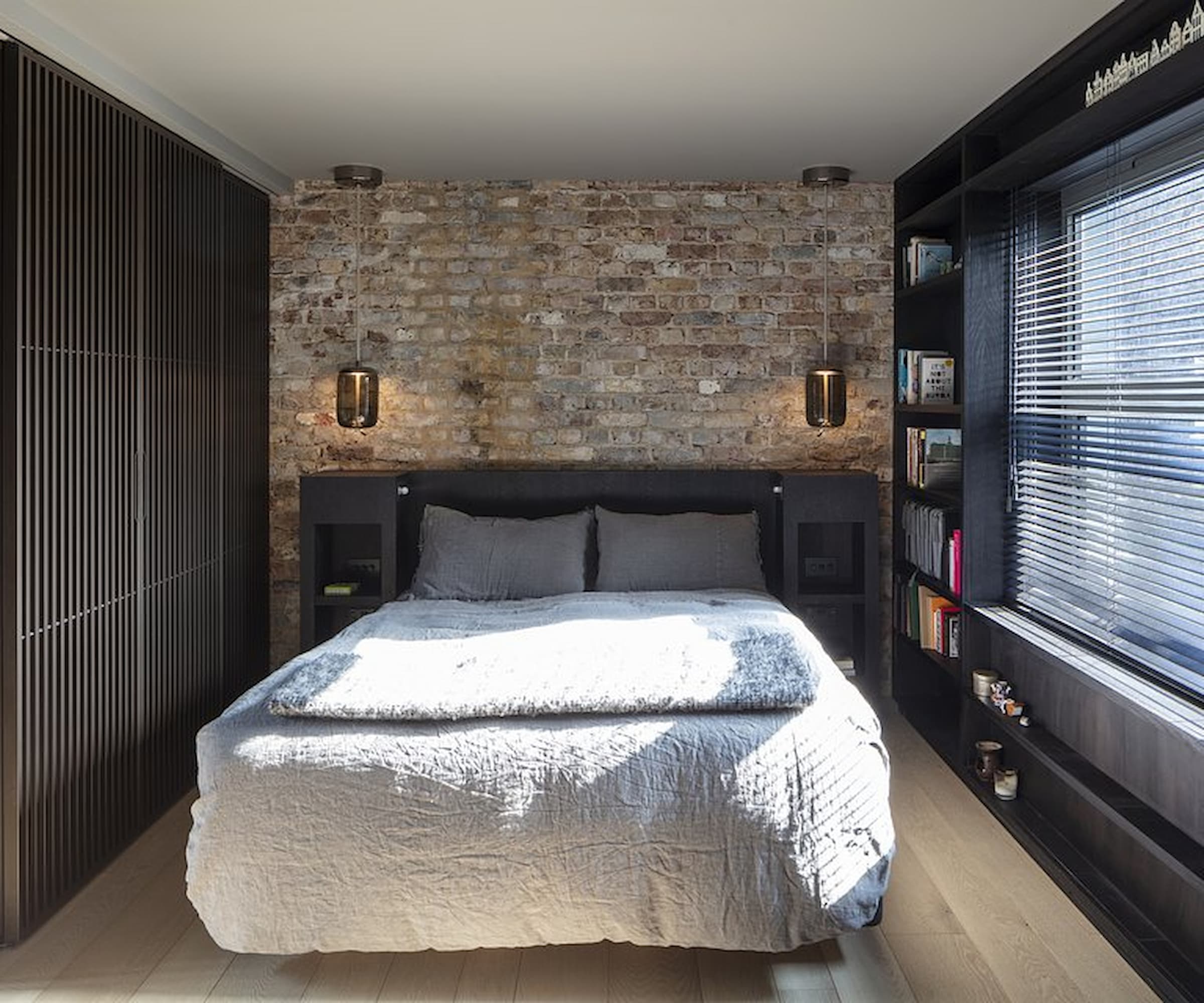
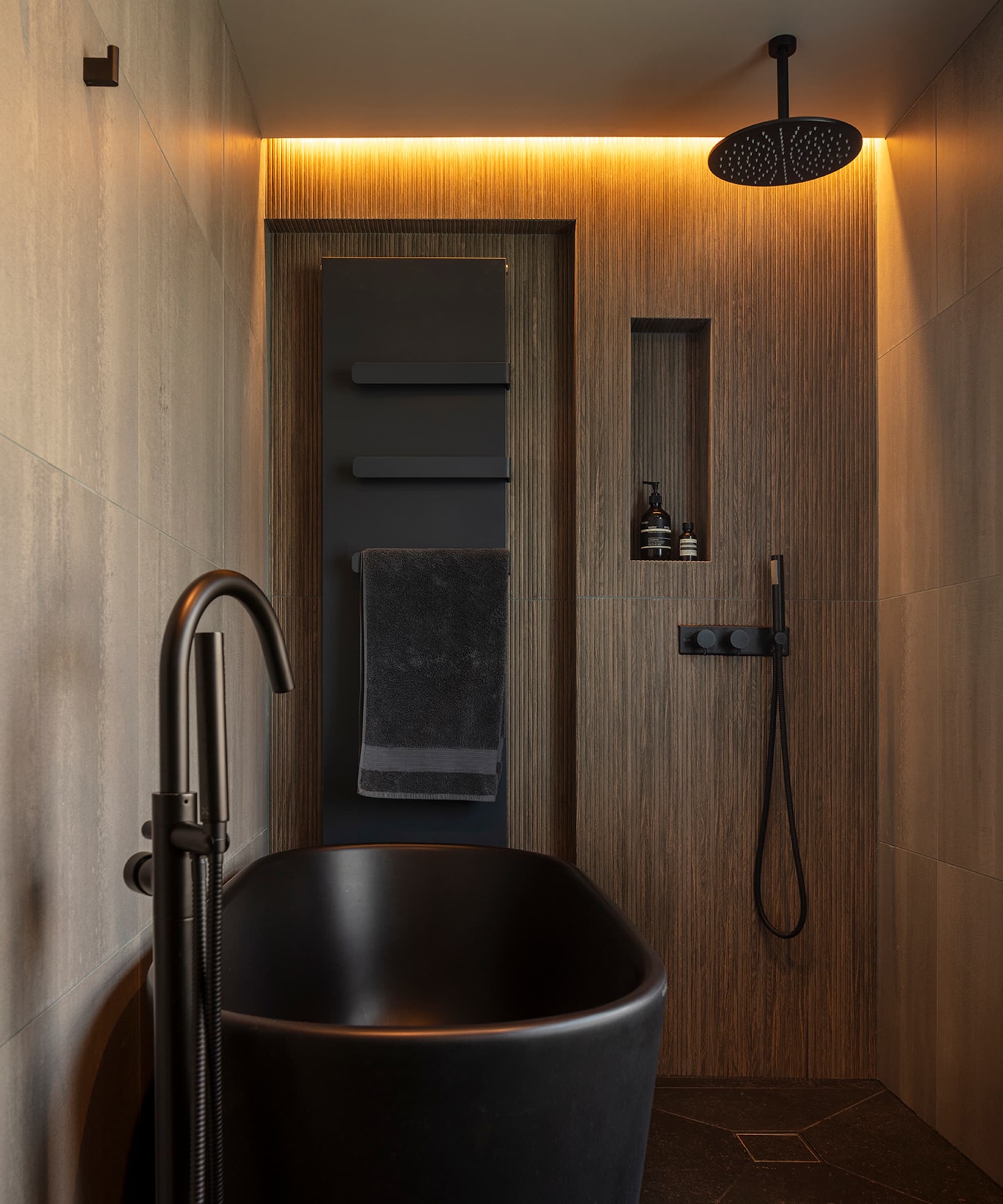
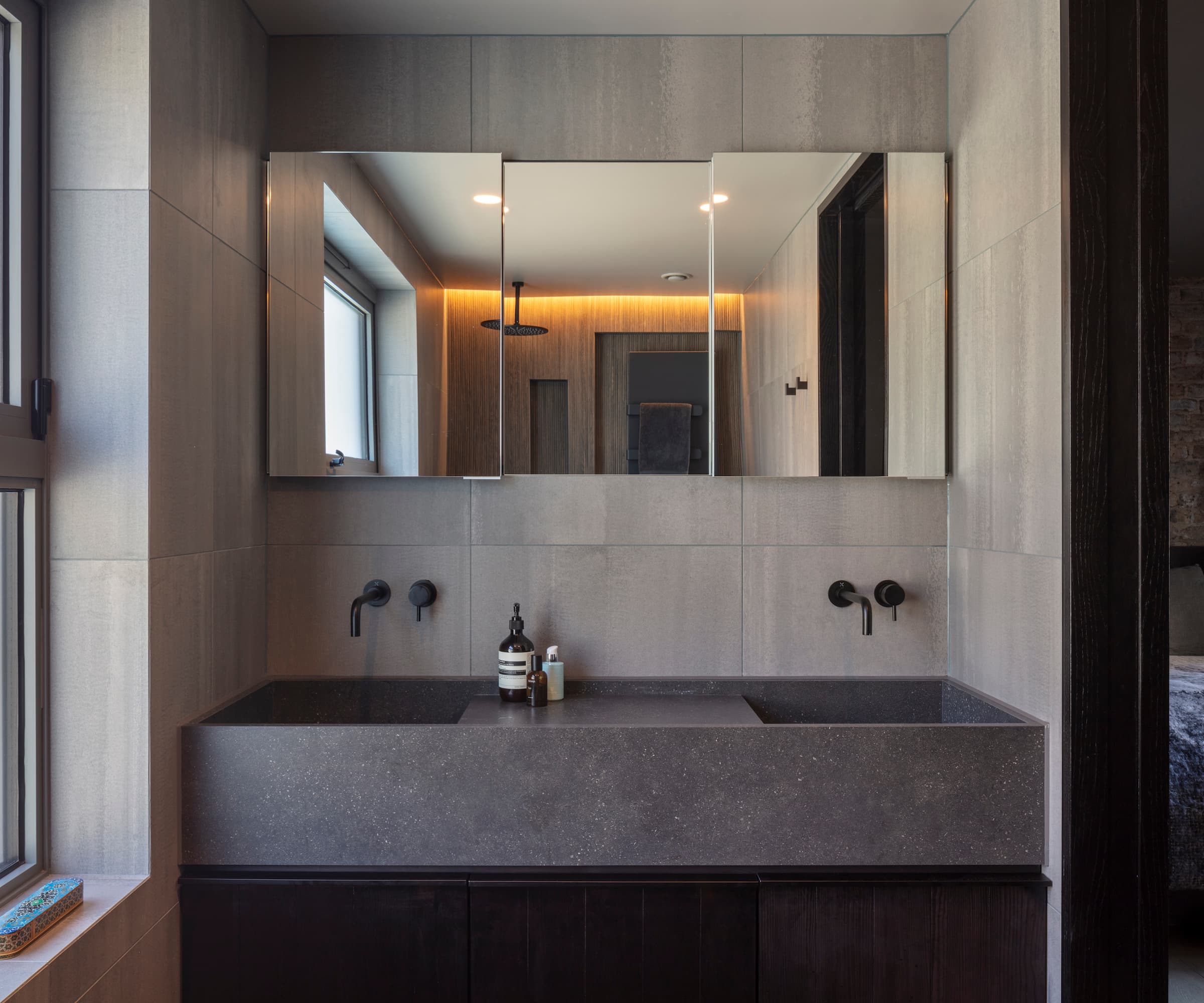
The original solid masonry building remains intact, serving as the foundation for the new extension. Meanwhile, the original brick walls are left exposed in places, such as in the master bedroom, to pay homage to the home's history.
Jean-Francois Goyette from Archi-Tectonics stated: "Here, density and richness condense together to create a singular object that is both extremely efficient and strikingly beautiful."
Central winding staircase connects the old and new property
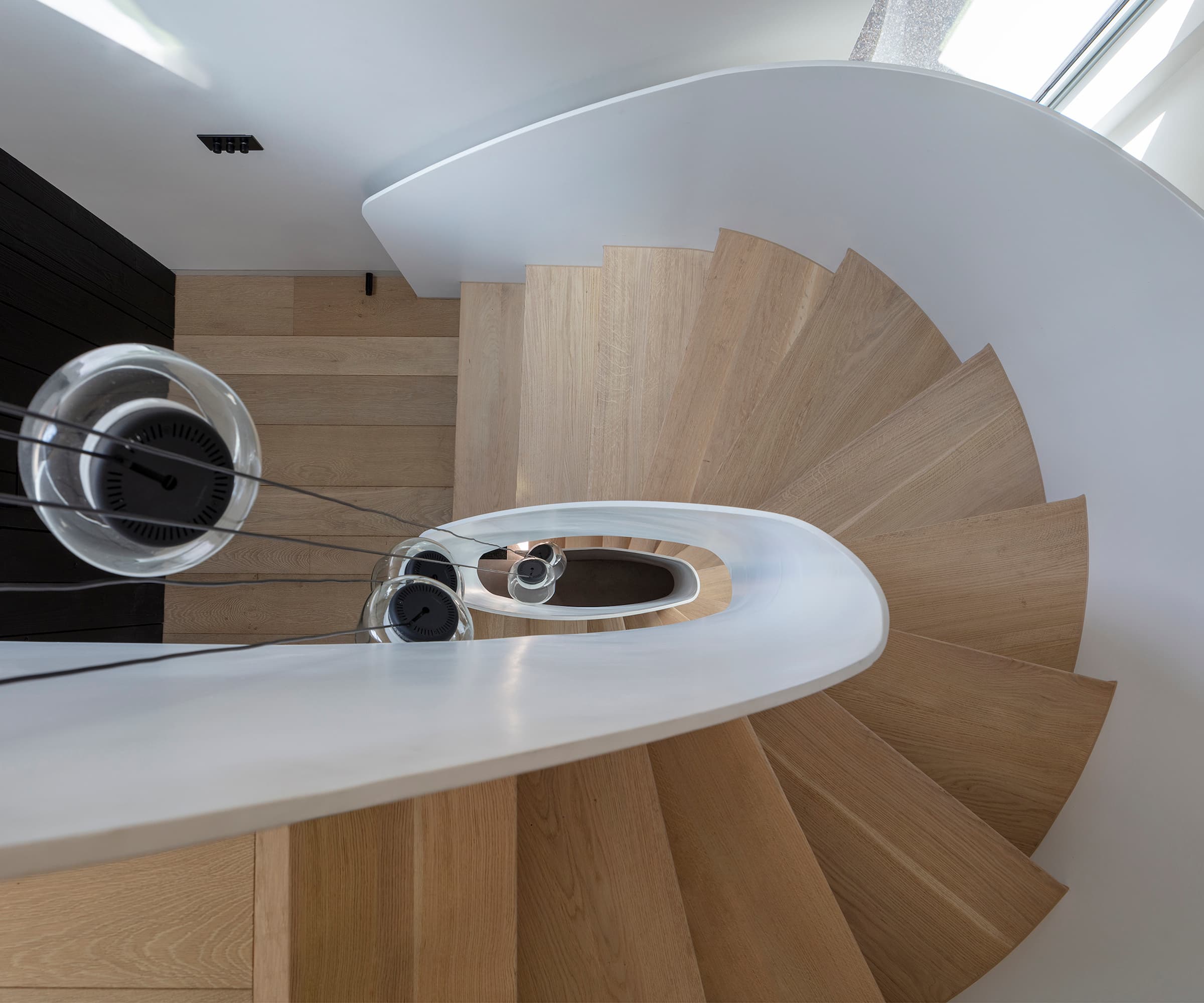
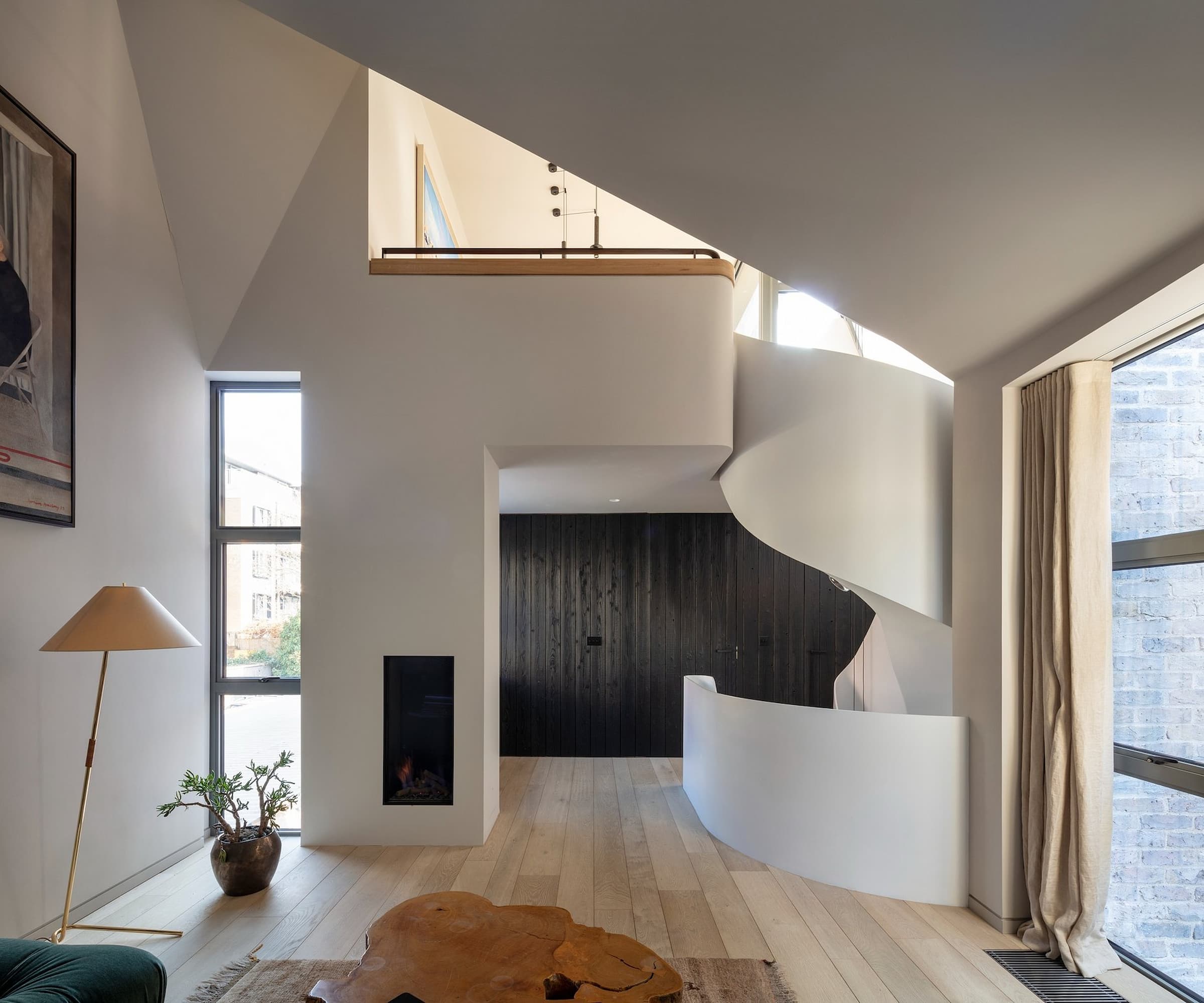
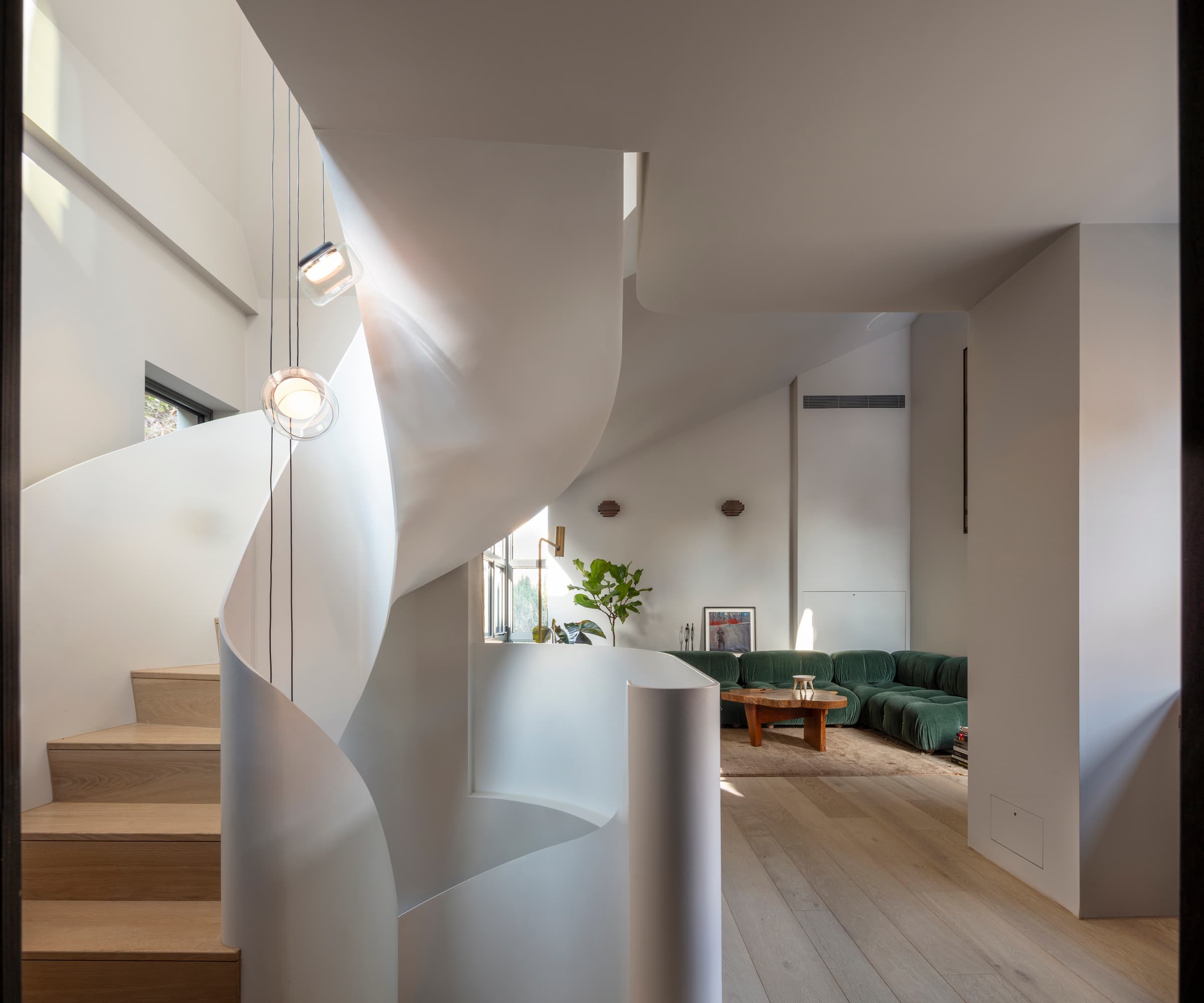
At the centre of the home is a custom-built winding steel helix staircase that connects the old property with the new extension.
The interior design is made of wooden cladding, textured stone surfaces, and brass mosaics, all designed by Archi-Tectonics, a New York-based architecture firm.
They aimed to prove there could be "sustainable housing models for city living" by providing small house extension ideas for those looking to develop urban homes.

News Editor Joseph has previously written for Today’s Media and Chambers & Partners, focusing on news for conveyancers and industry professionals. Joseph has just started his own self build project, building his own home on his family’s farm with planning permission for a timber frame, three-bedroom house in a one-acre field. The foundation work has already begun and he hopes to have the home built in the next year. Prior to this he renovated his family's home as well as doing several DIY projects, including installing a shower, building sheds, and livestock fences and shelters for the farm’s animals. Outside of homebuilding, Joseph loves rugby and has written for Rugby World, the world’s largest rugby magazine.
