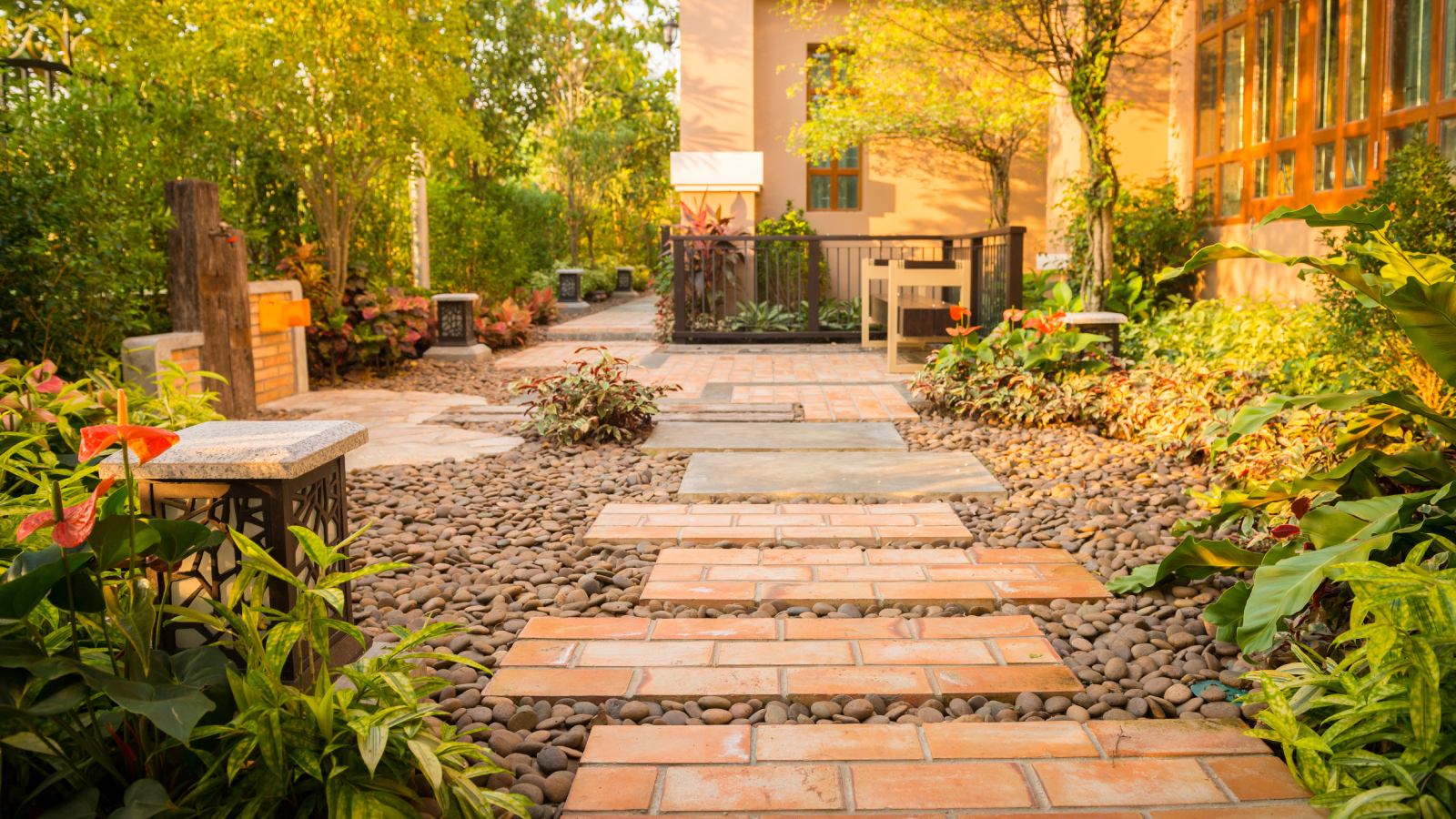Take a look inside this Victorian water tower conversion on sale for £1.6m
A Grade-II listed water tower, transformed into modern five-bed family home, complete with cinema room and home bar, is on the market in Cardiff
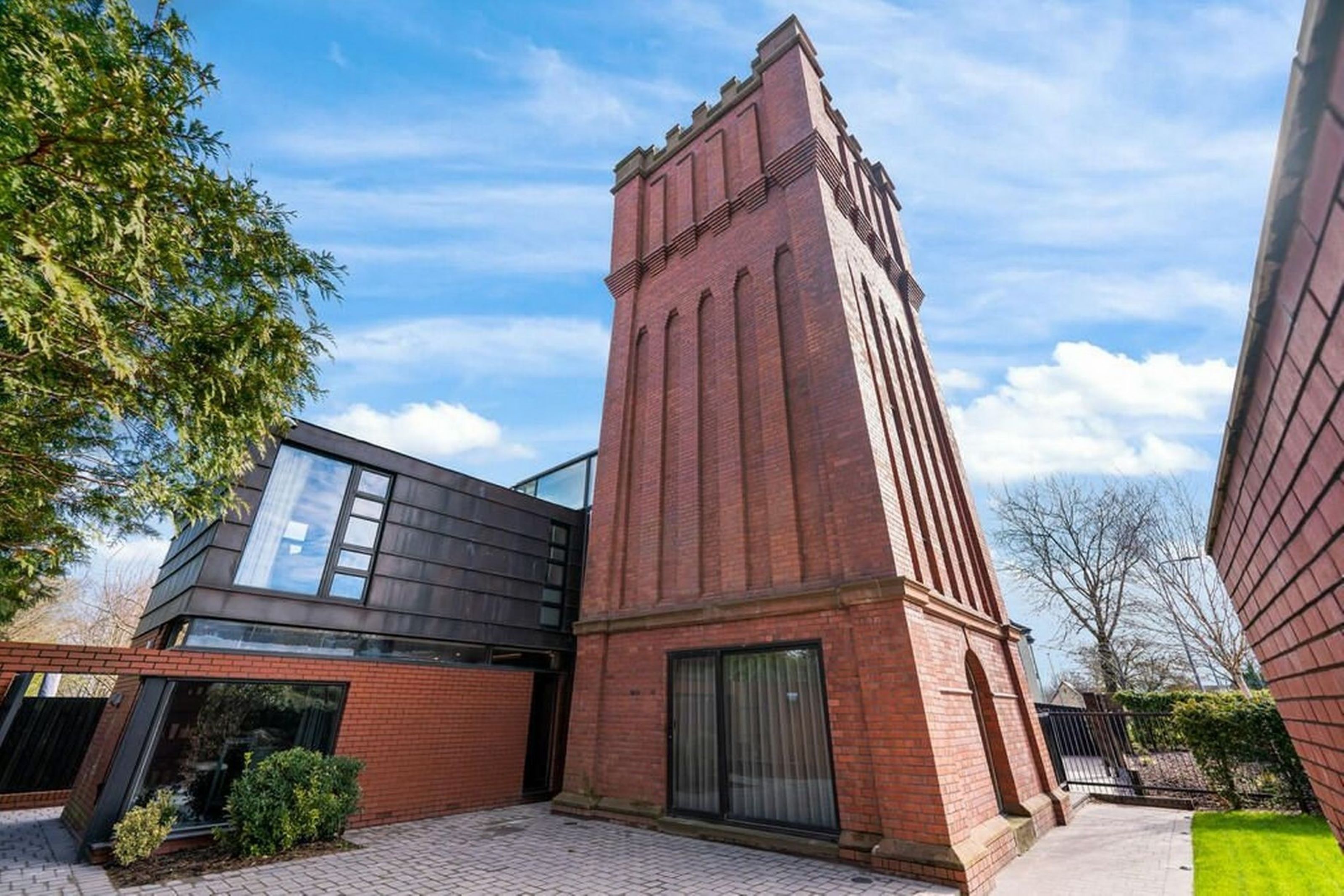
This landmark water tower in Cardiff has been transformed into a five bedroom family home that combines the original Victorian red brick tower with a contemporary two-storey addition.
The new house extension to the Grade-II listed building features large areas of glazing and copper cladding to provide a contrast to the traditional structure.
The home boasts numerous features such as a cinema room, state-of-the-art kitchen, games room, rooftop terrace and an indoor bar.
Take a look inside this remarkable property, which is now on the market for a cool £1.6million, to discover ideas for your next project.
The contemporary extension contrasts with the historic water tower
The red brick Victorian water tower, located on Cyncoed Road in Cardiff, was built in the late 19th century for a nearby reservoir. However, once the reservoir had become redundant, the water tower also became derelict.
The building was, however, saved from dereliction — being converted into a home, with a contemporary two-storey extension added to provide further accommodation and living space, between 2005 and 2006.
Before the construction of the new extension by Monnow Construction, the architectural practice behind the design, Loyn & Co., had a clear vision in mind: to ensure that the tower maintained its unique character and wasn't overshadowed by the new addition.
Get the Homebuilding & Renovating Newsletter
Bring your dream home to life with expert advice, how to guides and design inspiration. Sign up for our newsletter and get two free tickets to a Homebuilding & Renovating Show near you.
They aimed to ensure that the form, massing and materials of the extension contrasted with the original structure without compromising its unique aesthetic appeal.
The water tower is constructed of solid, heavy masonry, which gives it a robust and sturdy appearance. On the other hand, large areas of glazing and copper cladding have been used in the new extension.
According to the Design Commission for Wales – a body established by the National Assembly for Wales to promote good design – the new section of the family home was intentionally designed to create a striking contrast with the red brick tower. It features a strong horizontal emphasis that stands in contrast to the tower's vertical form.
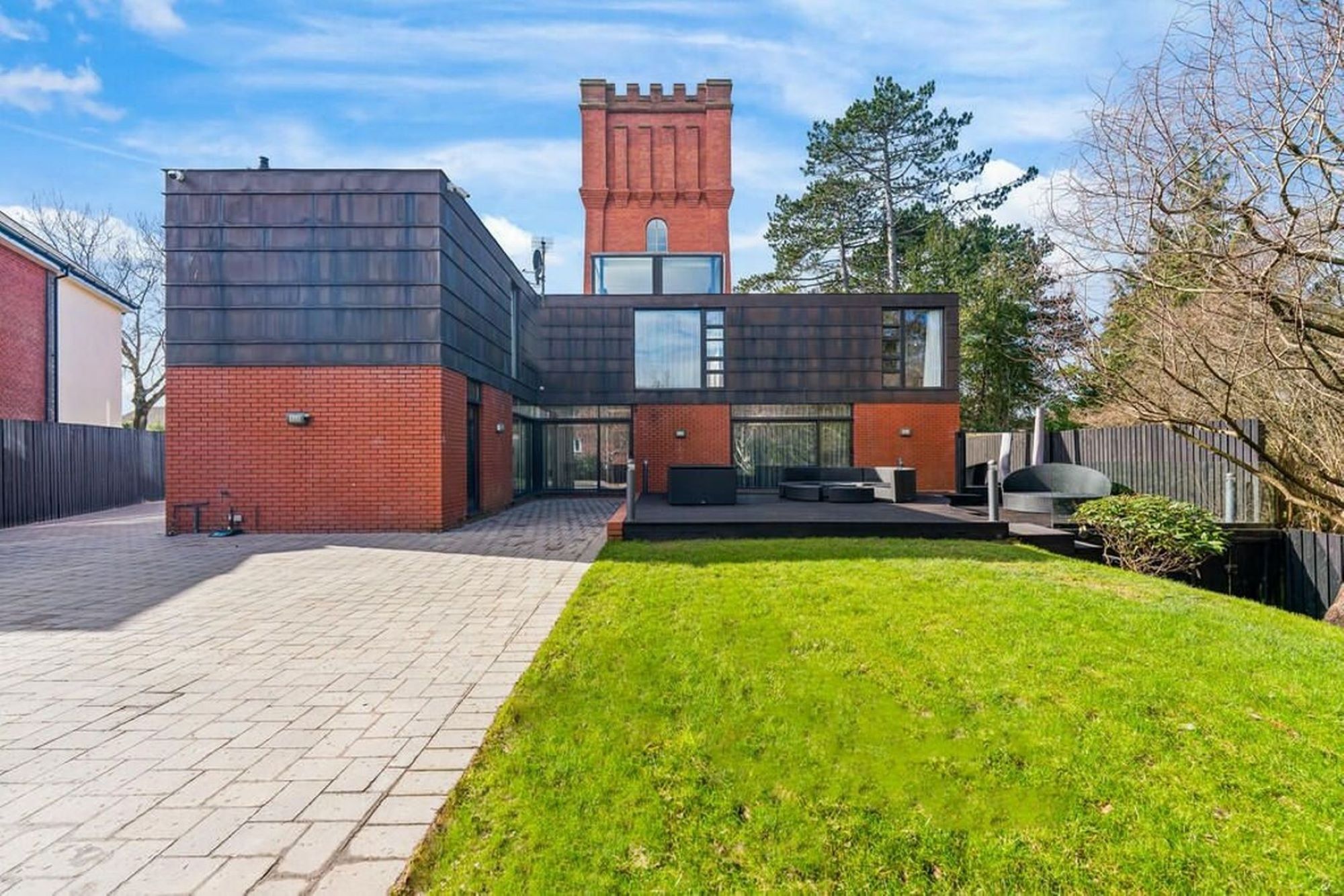
Glass connects the old with the new
The architects designed a glass corridor, or 'sleeve', to separate the two sections, allowing the tower to visually 'breathe' and ensuring that the new extension did not encroach upon the old.
This link serves two purposes: first, it protects the integrity of the original tower structure by ensuring that the new extension does not compromise it in any way. Second, it creates a clear and obvious distinction between the old brickwork and the new extensions, while also facilitating a smooth transition between them.
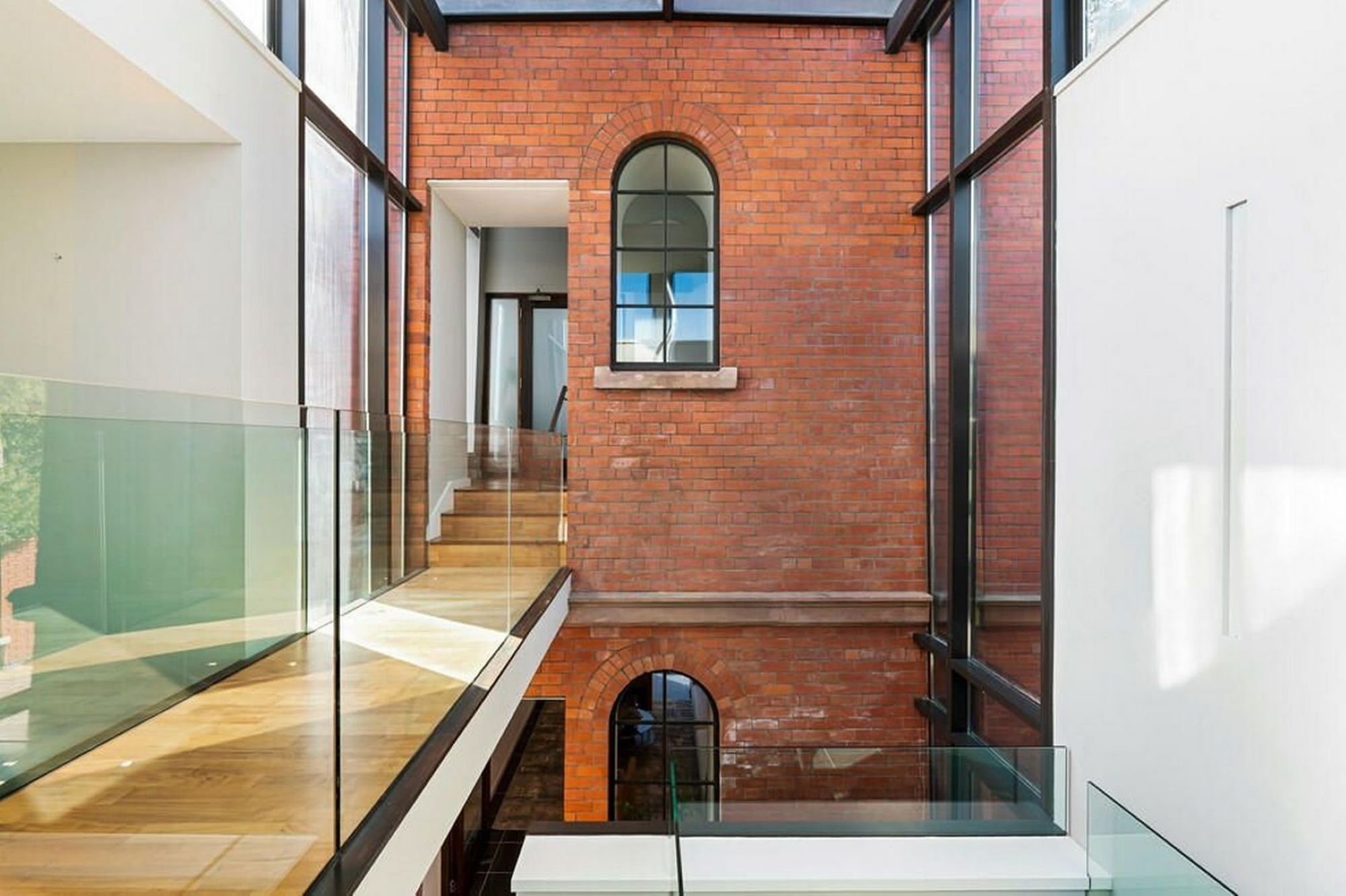
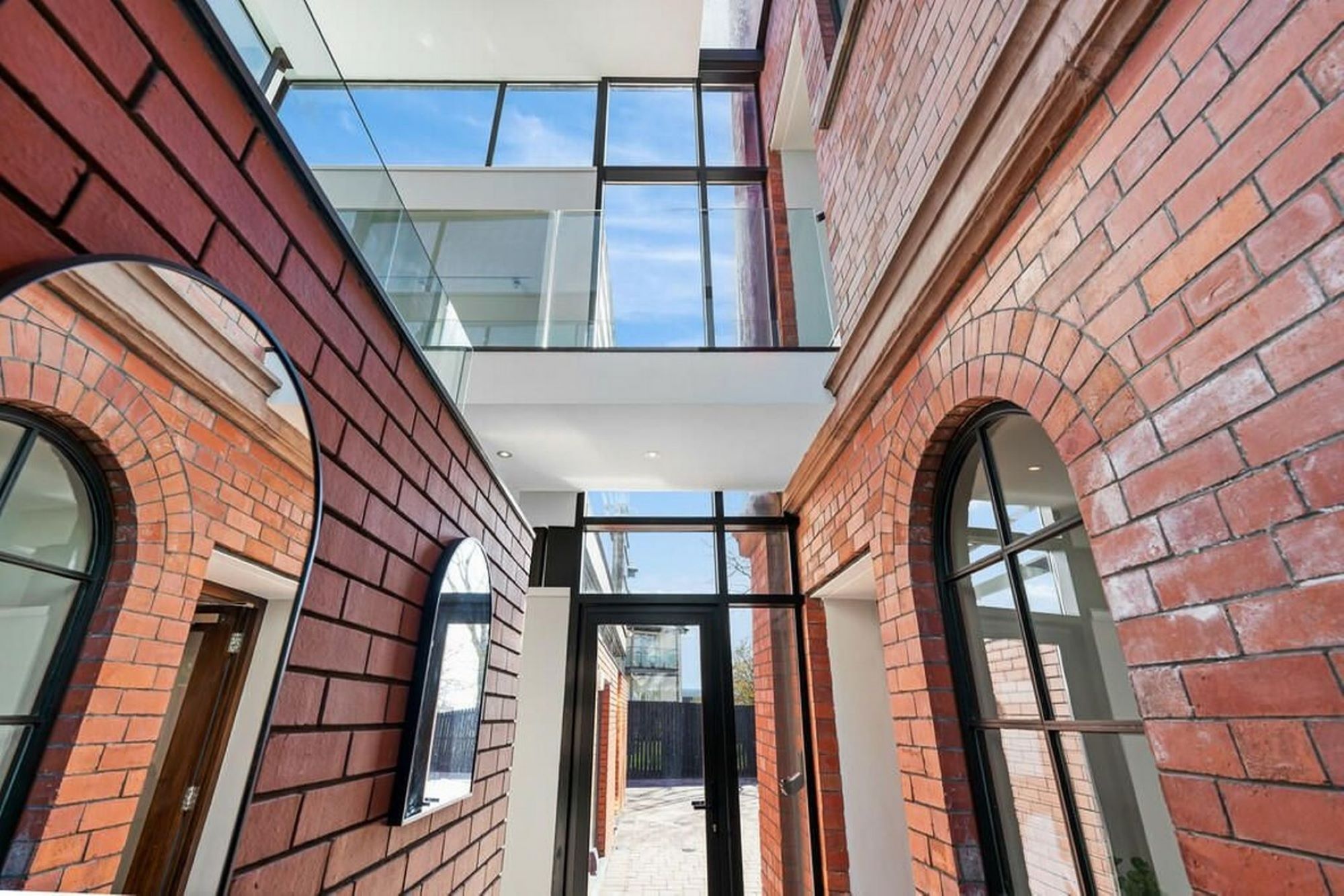
Contemporary kitchen with a marble worktop
The kitchen is fitted with oak base and wall units, and crowned with a marble worktop and island, the latter featuring a Bosch five-ring induction hob with fingertip control and a stainless steel extractor hood above it.
The kitchen is also equipped with high-end appliances, including a Bosch integrated combination oven, microwave, dishwasher, and fridge-freezer.
Aluminium framed windows to the front and sides of the kitchen flood the space with natural light, and the sliding patio door offers access to the landscaped gardens. Underfloor heating with tiles has also been added.
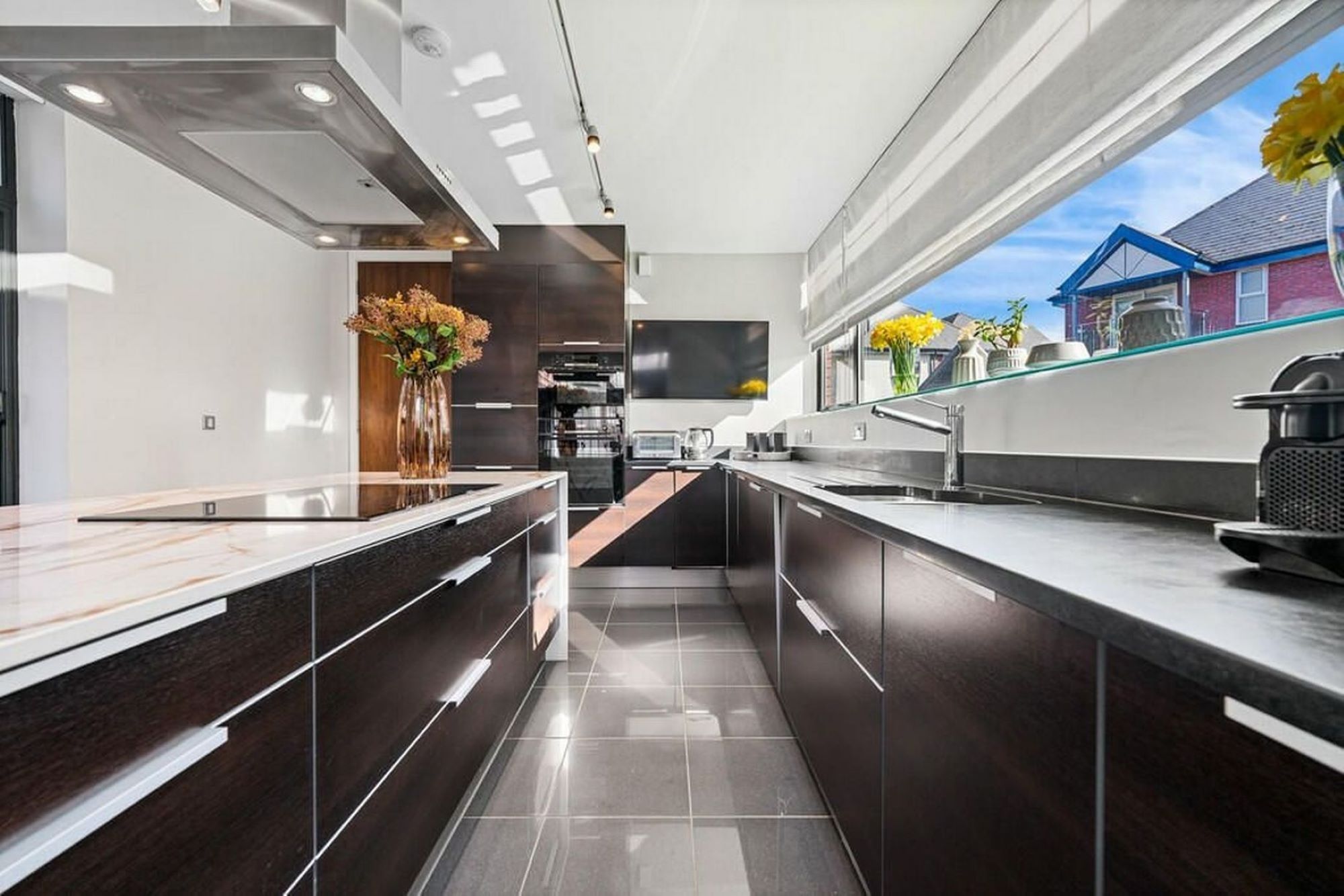
A high-tech home for modern living
As well as a high-tech kitchen, the property also possesses other features for contemporary living.
The cinema room in this home provides an entertainment space, with large seats and a raised bar area complete with stools and shelves for your popcorn.
The property also features other smart home tech, including automated lighting and a Sonos sound system.
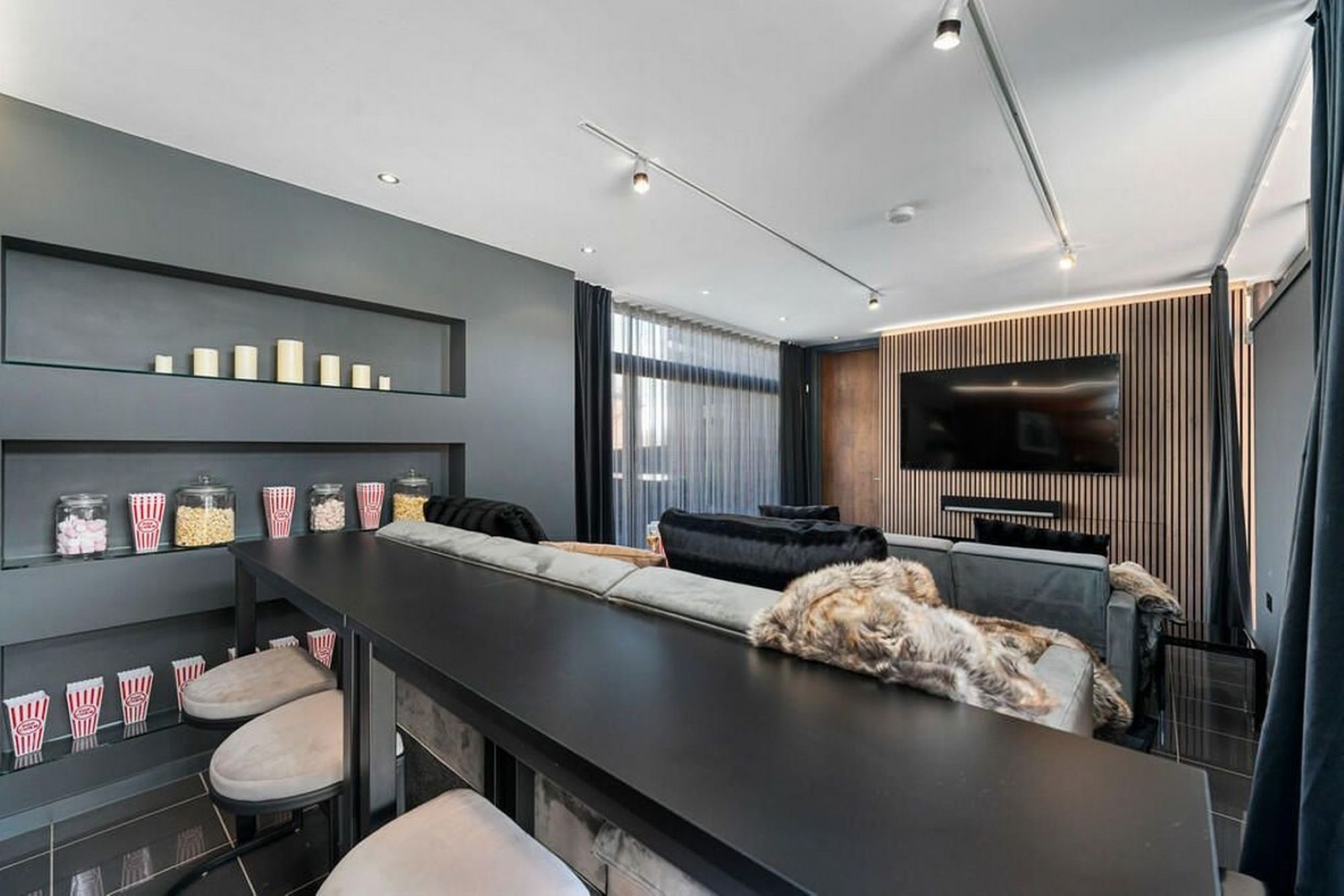
Generous living spaces
The 2,790 sq ft, five bedroom home includes many other features such as a games room, a dining room and an indoor bar.
The property is currently for sale for £1.6 million, and is listed by MGY estate agents.
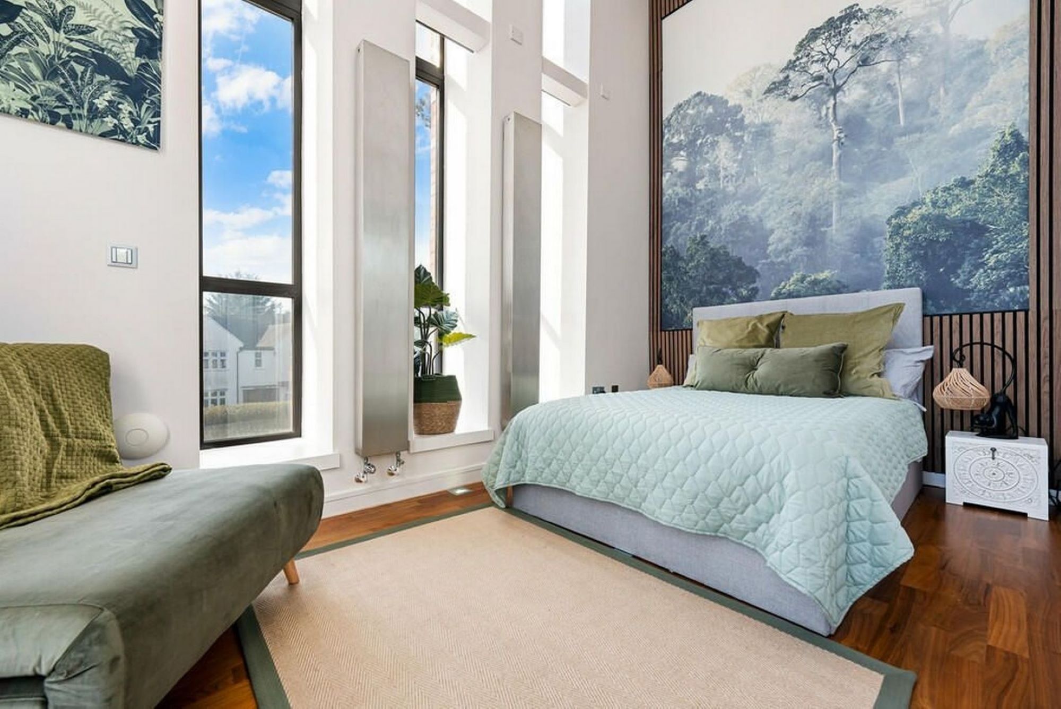
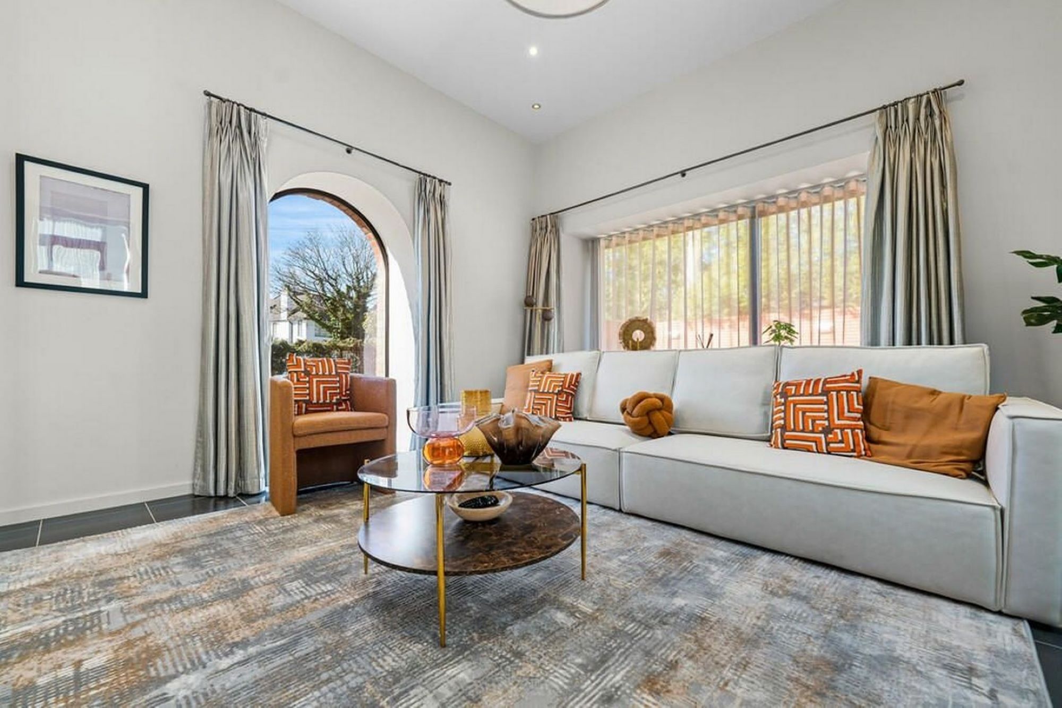
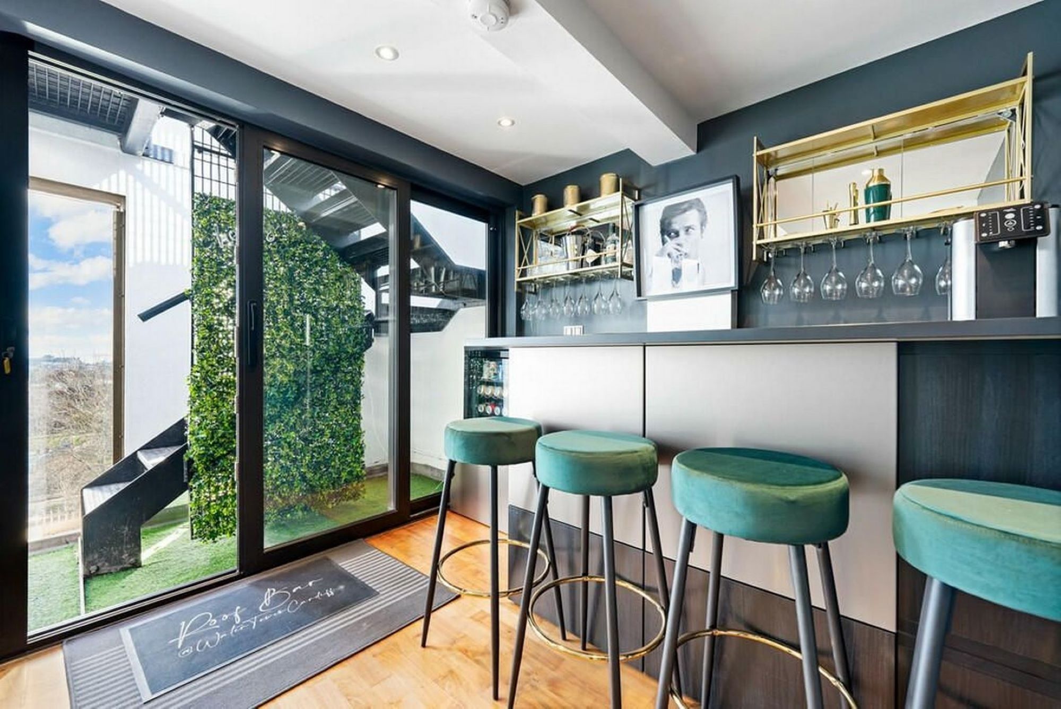
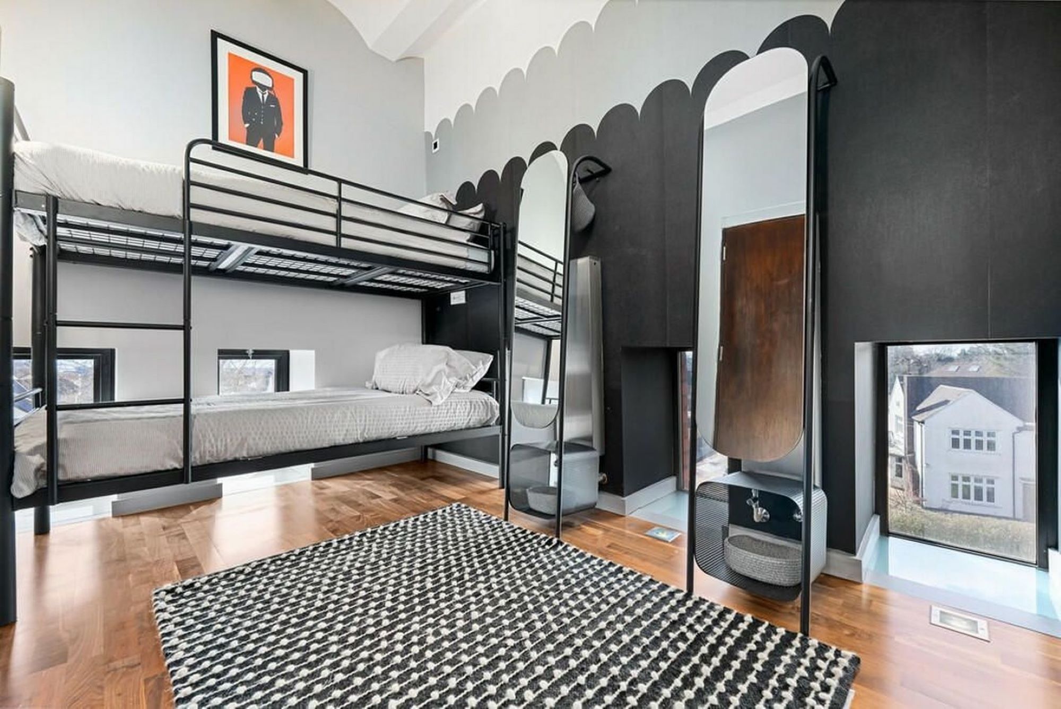
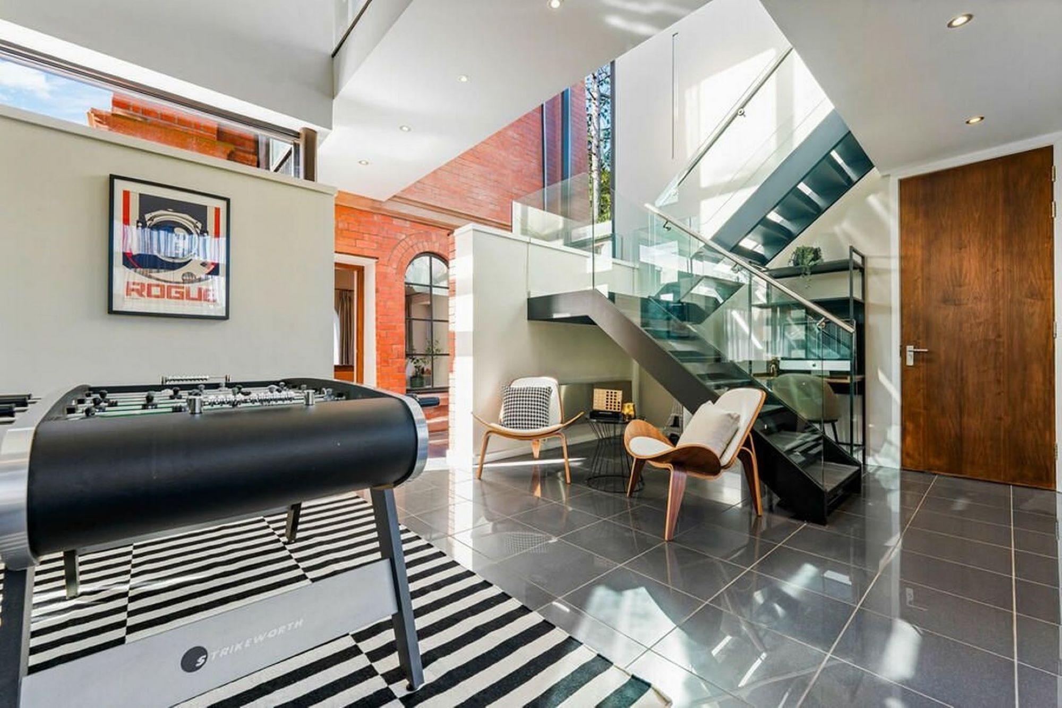

News Editor Joseph has previously written for Today’s Media and Chambers & Partners, focusing on news for conveyancers and industry professionals. Joseph has just started his own self build project, building his own home on his family’s farm with planning permission for a timber frame, three-bedroom house in a one-acre field. The foundation work has already begun and he hopes to have the home built in the next year. Prior to this he renovated his family's home as well as doing several DIY projects, including installing a shower, building sheds, and livestock fences and shelters for the farm’s animals. Outside of homebuilding, Joseph loves rugby and has written for Rugby World, the world’s largest rugby magazine.
