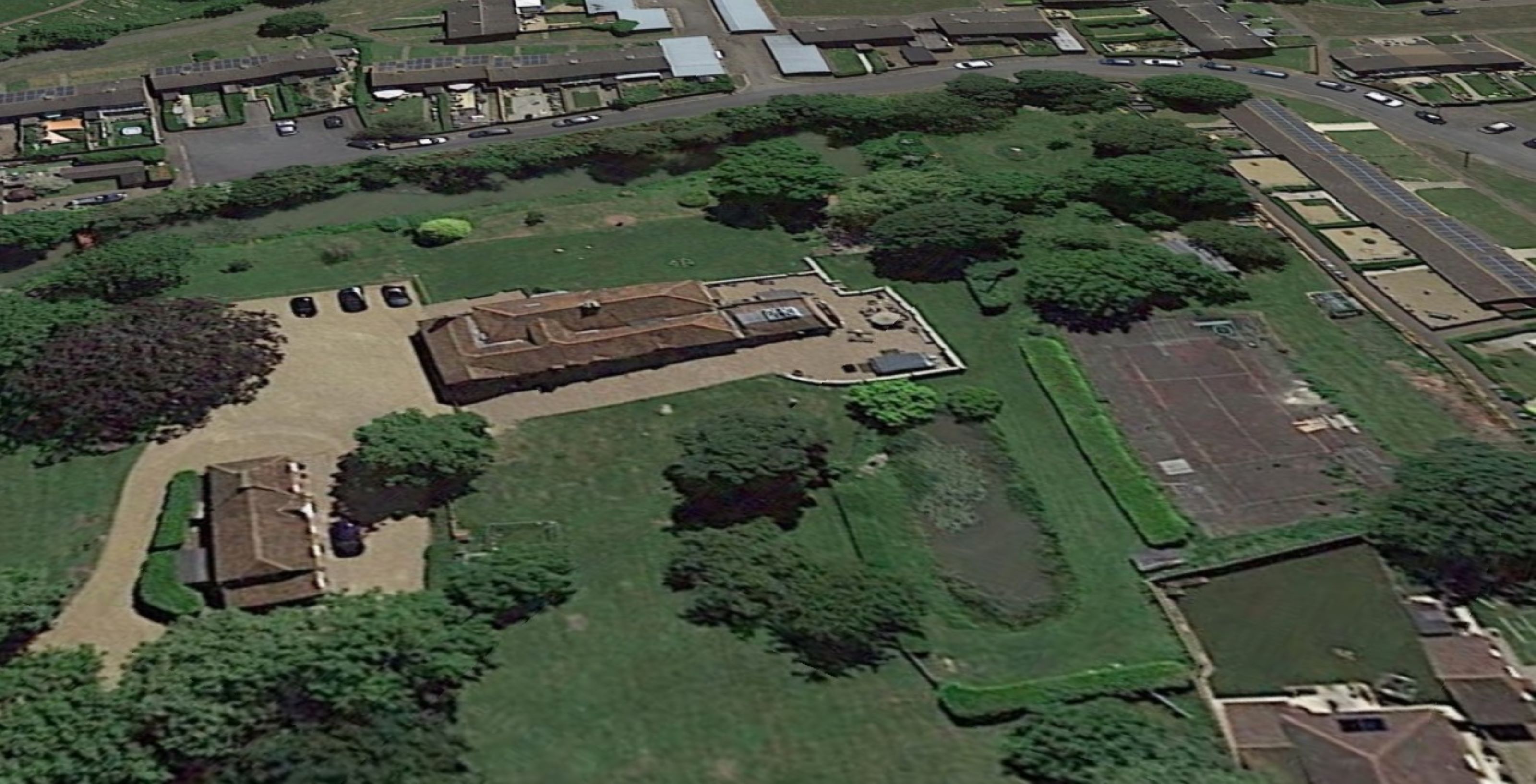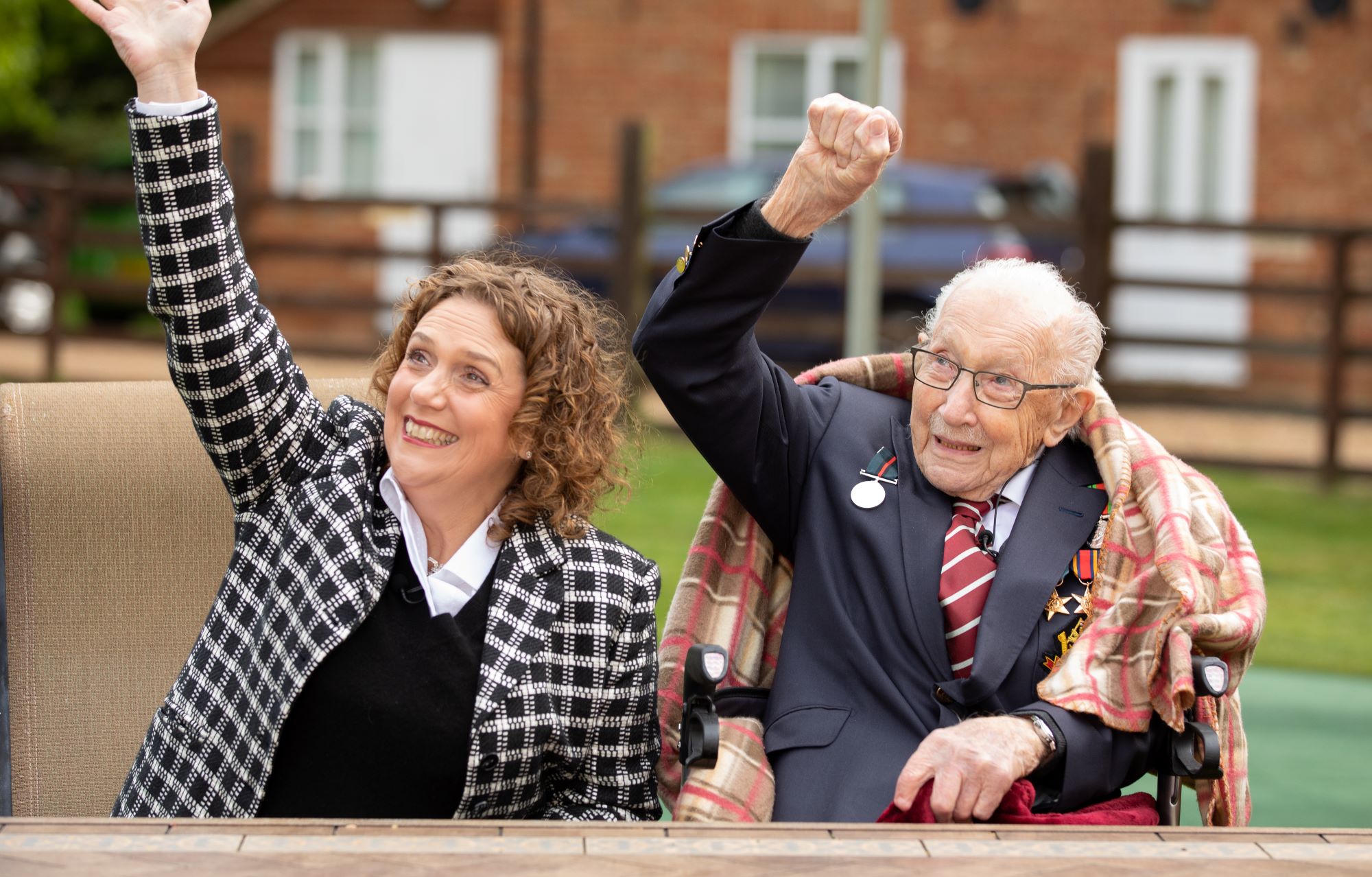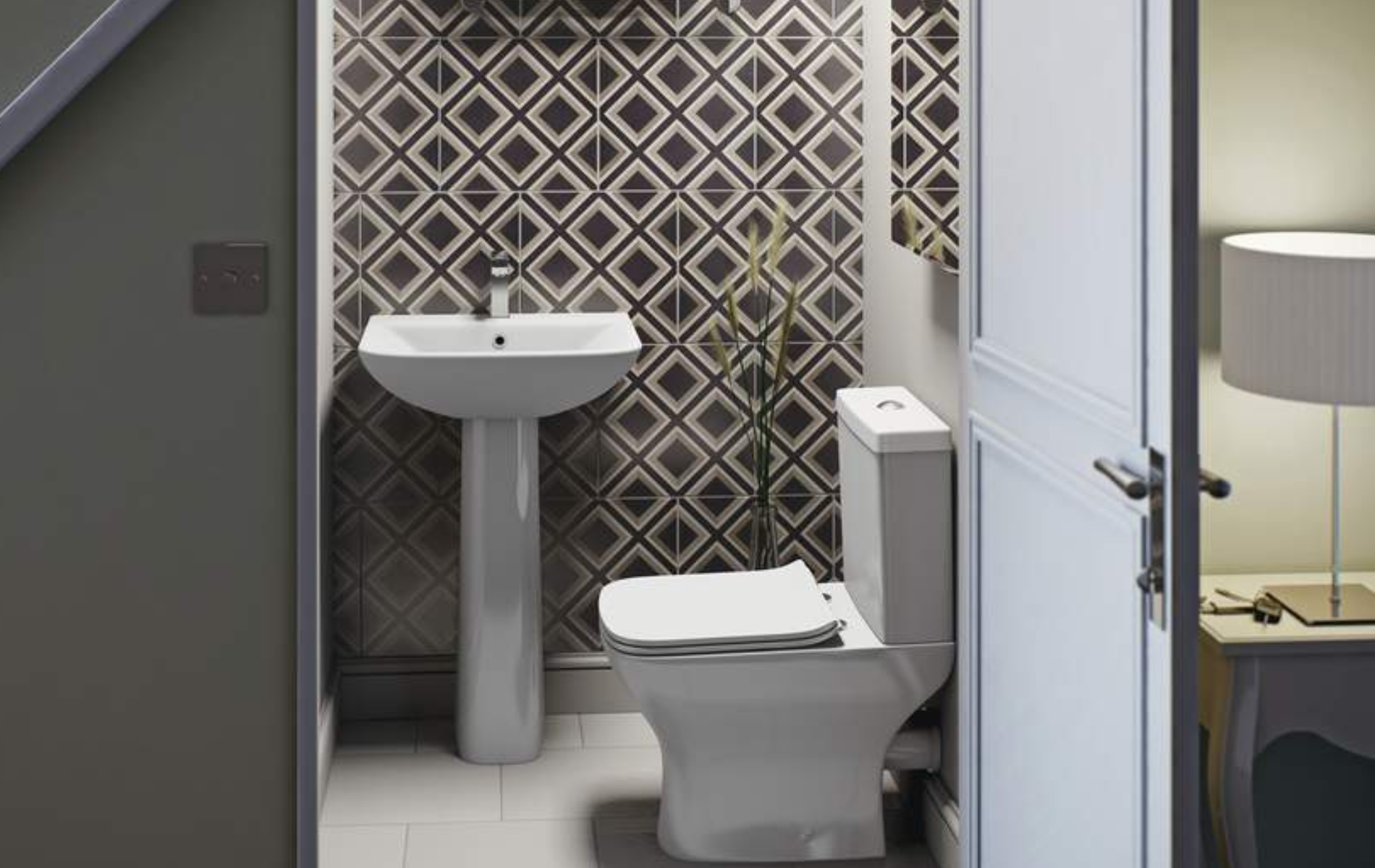Council order Captain Tom spa pool complex to be demolished ‘within six weeks’ after appeal deadline passes
The daughter of Captain Tom failed to meet the December deadline to appeal the demolition notice, despite initially protesting the council's decision

Bring your dream home to life with expert advice, how to guides and design inspiration. Sign up for our newsletter and get two free tickets to a Homebuilding & Renovating Show near you.
You are now subscribed
Your newsletter sign-up was successful
Captain Sir Tom Moore's family spa pool complex has been given six weeks to be torn down by his family after they failed to appeal against a demolition notice on the site of the £1.2 million house.
Sir Tom's daughter, Hannah Ingram-Moore, 53, had originally been granted planning permission to build a single-storey building next to her Grade II-listed house, The Old Rectory, in Bedford.
However, she was later forced to apply for retrospective planning permission as the building was not what was proposed in the initial plans.
The retrospective planning was rejected due to not being in keeping with the design of the area and a demolition notice was given by the council, which now has until February 8th to take it down.
What and where is Captain Tom's house?
The property in question serves as both the residence of the applicants and the late Captain Tom Moore and is set in a historic area.
The village where The Old Rectory is located has three medieval moated sites, one of which partially surrounds former Clergy house. The red brick house was built in the 18th century with clay tiled roofs.
In 2012 the property was put up for sale at an asking price of £1,500,000 and was advertised as having four reception rooms, seven bedrooms and four bathrooms.
Bring your dream home to life with expert advice, how to guides and design inspiration. Sign up for our newsletter and get two free tickets to a Homebuilding & Renovating Show near you.
The tennis court used to be positioned at the western edge of The Old Rectory's curtilage, to the west of the moat, and next to an existing 1.8m high laurel hedge.
Renovations supposedly for 'charity and domestic' use
The original proposals for the site was to replace the tennis court in the south-west of the application site with a single-storey detached building.
The building plans had a L-shaped floor plan, with a traditional flat roof and it was claimed: "The Proposed Use of the Building is confirmed as for purposes incidental to the existing dwelling including private domestic use, interviews, and charity functions."
It is unclear whether the new spa pool complex retained these functions.
Although the building's purpose is primarily for activities related to the main house, and so would normally fall under permitted development rights, it falls within the curtilage of a Listed Building, and so required planning approval.
It was also proposed that a path would be formed from the existing house to the outbuilding. The proposals also called for a laurel hedge to be removed.
These proposals were approved by Central Bedfordshire Council in November 2021.

Demolition notice given for spa pool complex
Instead of the original plans, the family of Captain Tom Moore, Ms Ingram-Moore and her husband, Colin, erected a spa pool complex.
The couple were forced to apply for retrospective planning permission to alter their plans or face having to tear down the building. The revised building plans had a C-shaped floor plan for spa pool complex with a length of 21m and 15m width.
The building plans included a 3m internal ceiling height, with a traditional pitched roof in order to be sympathetic to the setting of the listed building.
It was ruled by the Central Bedfordshire council that: "The proposed outbuilding, would result in unacceptable harm by virtue of size, design and siting within the curtilage of a Listed Building and would lead to an overdevelopment of the site comprising an unsympathetic and dominating structure that fails to represent the informal open character of the site and lacks the due subservience."
It was also ruled: "the proposed scheme fails to have special regard to the desirability of preserving the setting of the Listed Building, and is therefore contrary to Section 16(2) of the Planning (Listed Buildings and Conservation Areas) Act 1990."
The retrospective planning permission was refused and a demolition notice was issued by the local council, which was referred to in planning documents as the "Captain Tom Building”.
Family given till Feb 8 to demolish the complex
An appeal was lodged against the rejection of the retrospective planning application to the Secretary of State under section 78 of the Town and Country Planning Act 1990.
The Heritage Statement accepted that the retrospective plans "introduced a degree of change" to the original plans, however, it was claimed that the proposals sought to "mitigate the degree of impact through the use of sensitively considered materials, design, and where possible by planting trees between the site and principal building."
However, this appeal was dismissed in October 2023 with a deadline being set for December for any future appeals, but none were submitted.
The council now claim the family has no option but to demolish their luxury spa and restore the land to its original state. The family has been given until February 8 to complete the demolition.

News Editor Joseph has previously written for Today’s Media and Chambers & Partners, focusing on news for conveyancers and industry professionals. Joseph has just started his own self build project, building his own home on his family’s farm with planning permission for a timber frame, three-bedroom house in a one-acre field. The foundation work has already begun and he hopes to have the home built in the next year. Prior to this he renovated his family's home as well as doing several DIY projects, including installing a shower, building sheds, and livestock fences and shelters for the farm’s animals. Outside of homebuilding, Joseph loves rugby and has written for Rugby World, the world’s largest rugby magazine.
