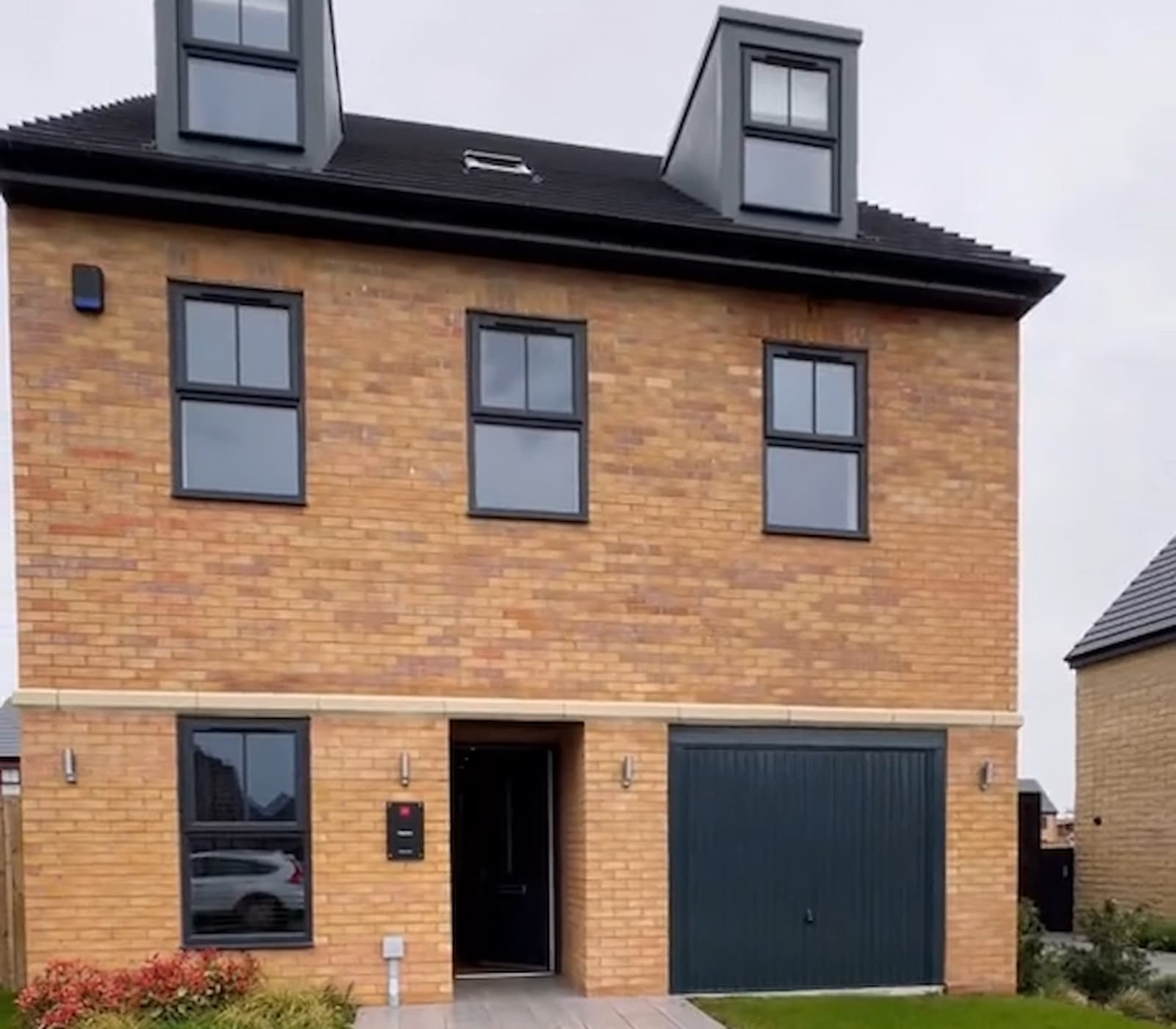Can you spot the design flaw? New home built without access to key part of it
The house has garnered internet attention due to its peculiar design choices

This new build house has drawn criticism and ridicule for a pretty serious design flaw.
The five bedroom new build home available for £350,000 in Kingswood, Hull, has been built with an unusual garage design that has no driveway access.
Additionally, it appears there are a few other errors with people questioning the windows to the property potentially being upside down and the "kitchen flooring" leading to the front door.
Garage with no access for cars
came across a video of someone showing off their newbuild house and let me know when you spot what’s wrong pic.twitter.com/IEtQeHyIVFApril 17, 2024
In a tweet that has so far gathered over 64,000 likes and 16 million views @ColeSomeNumbers pointed out the glaring issue with this home.
Numerous people pointed out the lack of driveway leading to the garage doors.
One person responded, "There’s nothing wrong, owner drives a tractor" before another jokingly added "The garage is not for parking. It's for startups."
However, another defended the design stating "Tbh I don't know anyone (in the UK, at least) who parks in their garage. That's what the driveway is for. The garage is for storing things that you're pretending that you'll use one day."
Get the Homebuilding & Renovating Newsletter
Bring your dream home to life with expert advice, how to guides and design inspiration. Sign up for our newsletter and get two free tickets to a Homebuilding & Renovating Show near you.
@ColeSomeNumbers pointed out there is also no access to the garage inside stating, "There’s a 2nd issue where they mention the “integrated garage” as a feature, that has no access from the inside" before someone pointed out "Of course not it would allow car fumes to enter the house through adjoining door".
inside pic.twitter.com/dy7RxwoVLTApril 17, 2024
Windows appear to be inside-out and upside down
As well as the issue with the garage some users also suggested the windows to the property may have been installed inside-out and upside down.
One questioned: "Are the windows not installed inside-out? Looks like the thing you grab onto to open/close them can be seen on the outside…"
Not only did some suggest they were upside down but also potentially misaligned as another responded: "The windows look both upside down and backwards, and misaligned. Definitely something wrong. Driveway is in the wrong place and is probably the wrong material. Not sure what the potential outlet is by the front door."
'Why is the kitchen floor outside?'
Another quirk to the property that was pointed out was pathway leading up to the front door.
One user asked "Apart from the garage why is the kitchen floor outside?" before @ColeSomeNumbers stated "it’s a driveway for your airfryer".
Another joked: "Mop clean your driveway. It’s the future."
@bucandy91 ♬ original sound - Bucandy Ayo Abubakar

News Editor Joseph has previously written for Today’s Media and Chambers & Partners, focusing on news for conveyancers and industry professionals. Joseph has just started his own self build project, building his own home on his family’s farm with planning permission for a timber frame, three-bedroom house in a one-acre field. The foundation work has already begun and he hopes to have the home built in the next year. Prior to this he renovated his family's home as well as doing several DIY projects, including installing a shower, building sheds, and livestock fences and shelters for the farm’s animals. Outside of homebuilding, Joseph loves rugby and has written for Rugby World, the world’s largest rugby magazine.
