Bomb shelter with air raid 'tally' written on walls turned into stunning basement home
Renovators unveiled a unique piece of history as they worked on this former air raid shelter in Bristol
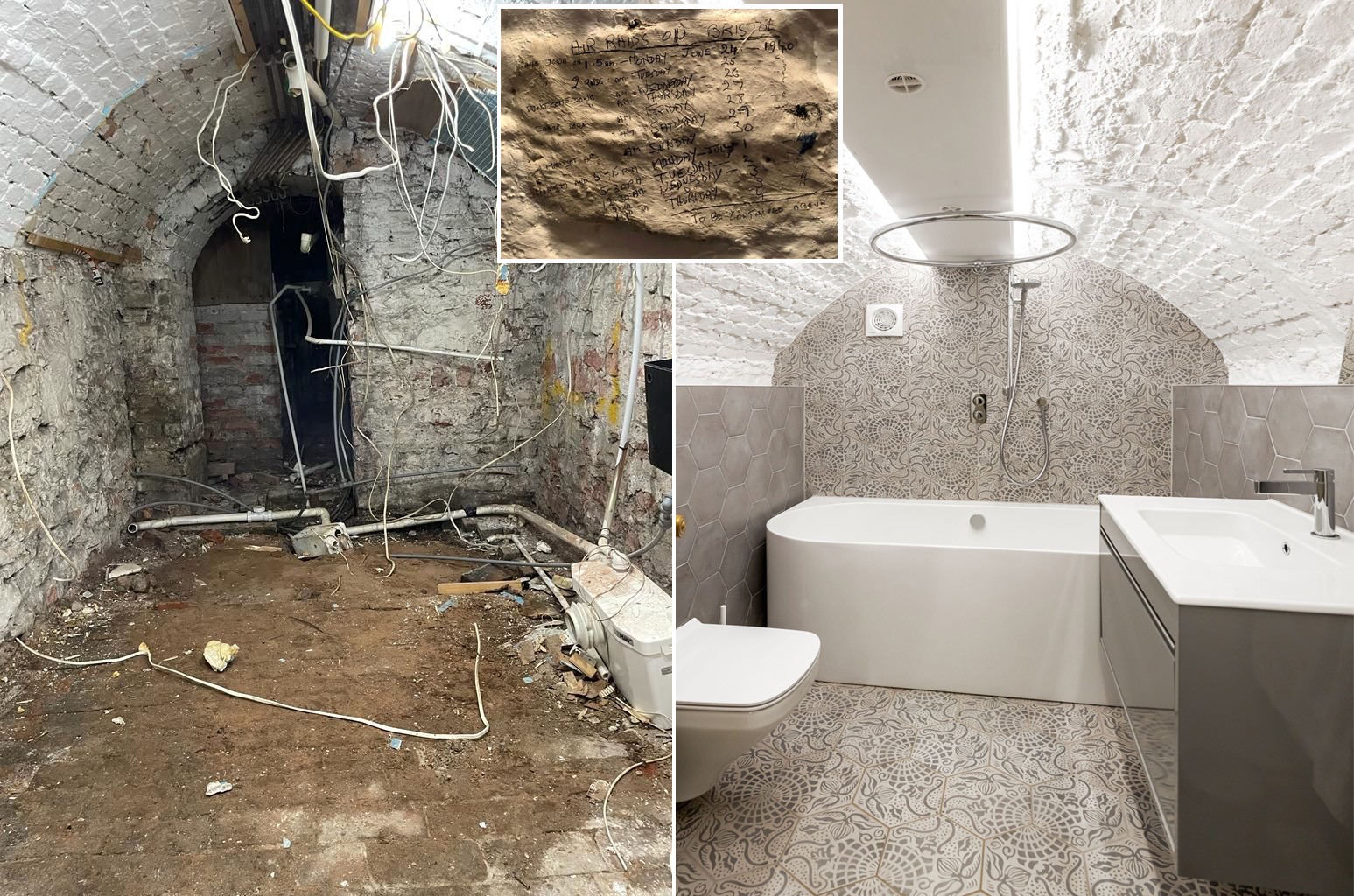
A Second World War air raid shelter with a fascinating insight into history has been transformed into a modern day masterpiece — carefully incorporating the bomb shelter's original architectural features into the new design.
The Grade-II listed property, which is located in a residential street in the Clifton area of Bristol, was converted by residential renovation specialists Berkeley Place.
And during the renovation, builders even found pen markings on the wall showing a tally of air raids on the city, during what would later become known as the "Bristol Blitz".
The air raid dates found during the renovation

Bristol was heavily bombed during the Second World War because of the presence of Bristol Harbour and The Bristol Aeroplane Company, which manufactured the widely-used Beaufighter heavy fighter-bomber.
Luftwaffe bombers were able to find the city easily by tracing a course up the River Avon from Avonmouth. As a result, Bristol was the fifth most heavily bombed British city during the conflict.
During the renovation, workers for Berkeley Place found what appears to be a handwritten note written in black ink on a wall titled "air raids on Bristol", giving an insight into the thoughts and emotions people sheltering at the time would have been feeling.
While it is difficult to understand the information in the tally fully, including who wrote it, child or adult, what it was based on and whether the information was verified or someone's estimates based on what they heard outside, it does appear to have the date "24" and year "1940" written close to the top of the tally. This would tie in with the first bombs that were dropped during the Bristol Blitz on November 24 1940, continuing with six major bombing raids on the city until April 11 1941.
Get the Homebuilding & Renovating Newsletter
Bring your dream home to life with expert advice, how to guides and design inspiration. Sign up for our newsletter and get two free tickets to a Homebuilding & Renovating Show near you.
The air raid on November 24 saw 48 Luftflotte 3 bombers pass over Bristol dropping around 12,000 incendiary bombs and 160 tonnes of high-explosive bombs. A total of 207 people were killed and thousands of houses were destroyed or damaged in the resulting firestorm.
Curved shelter ceiling kept as a nod to its history

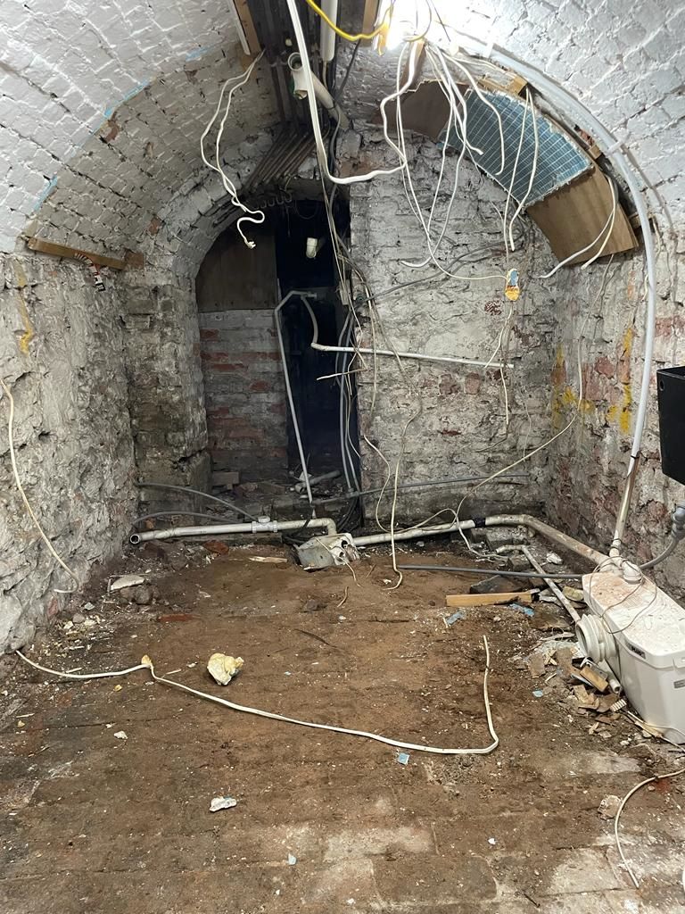
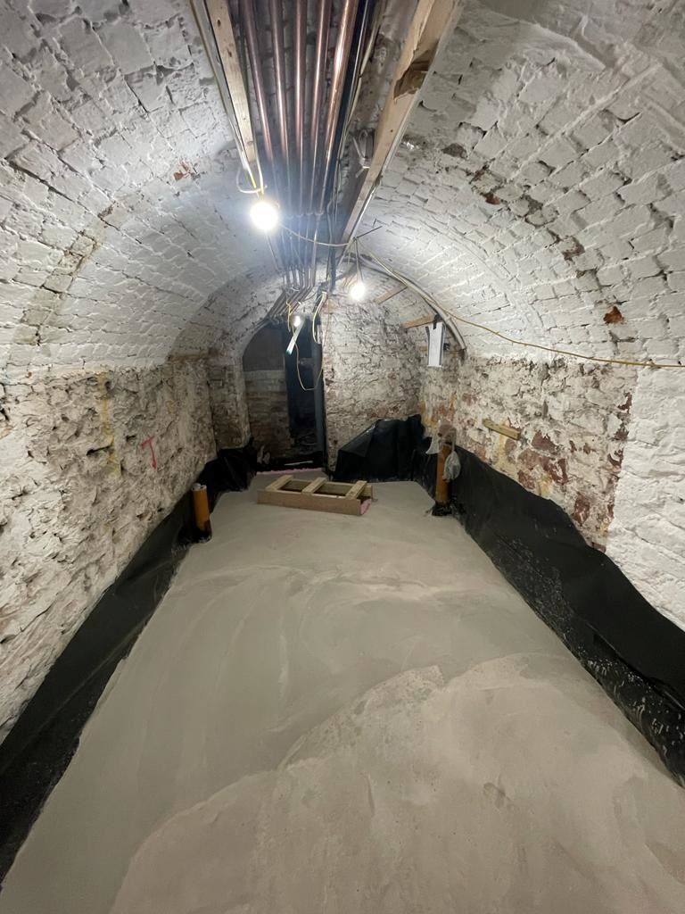
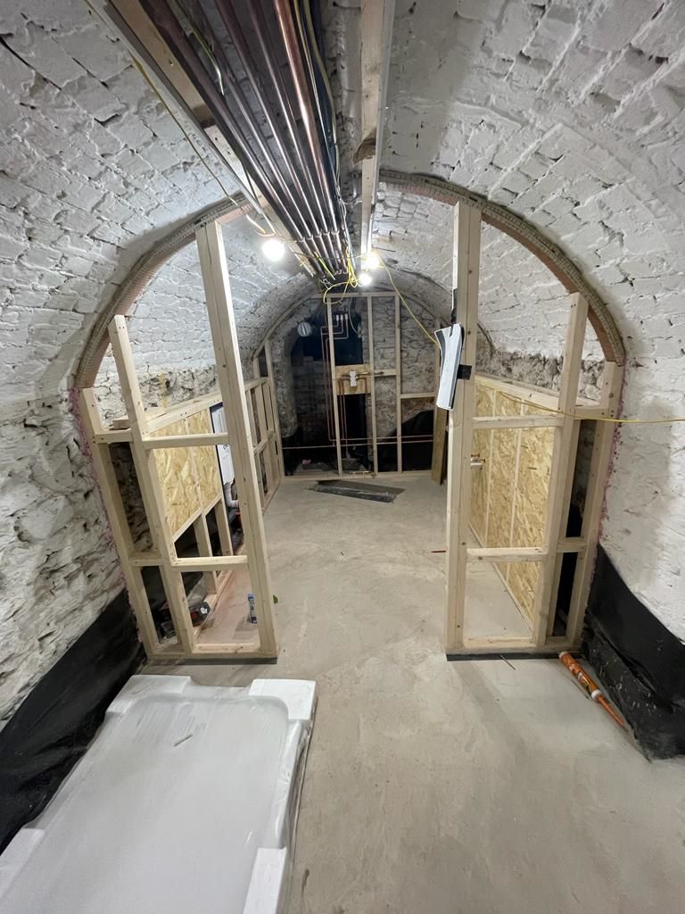
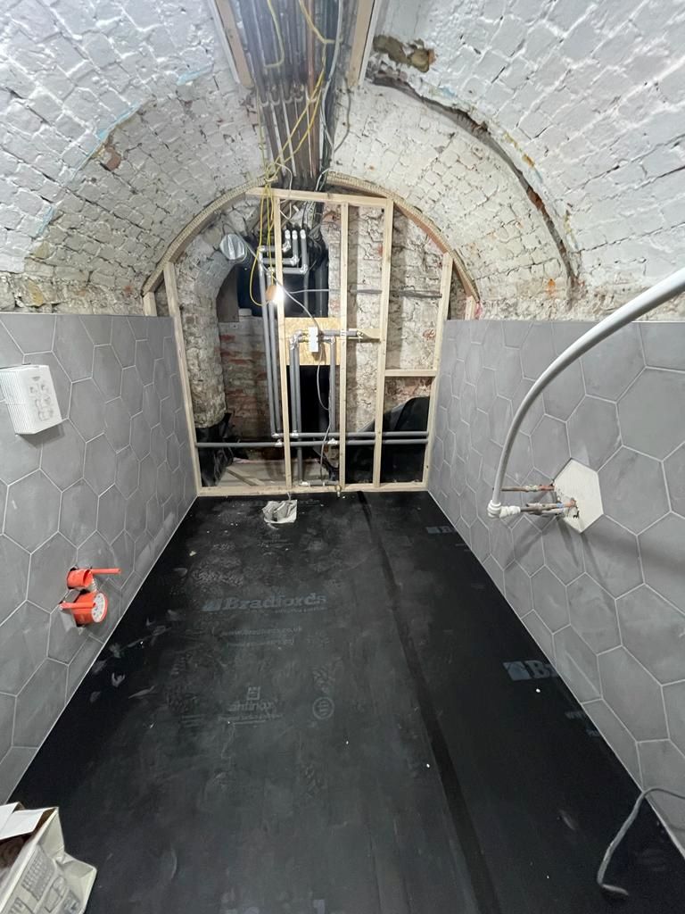
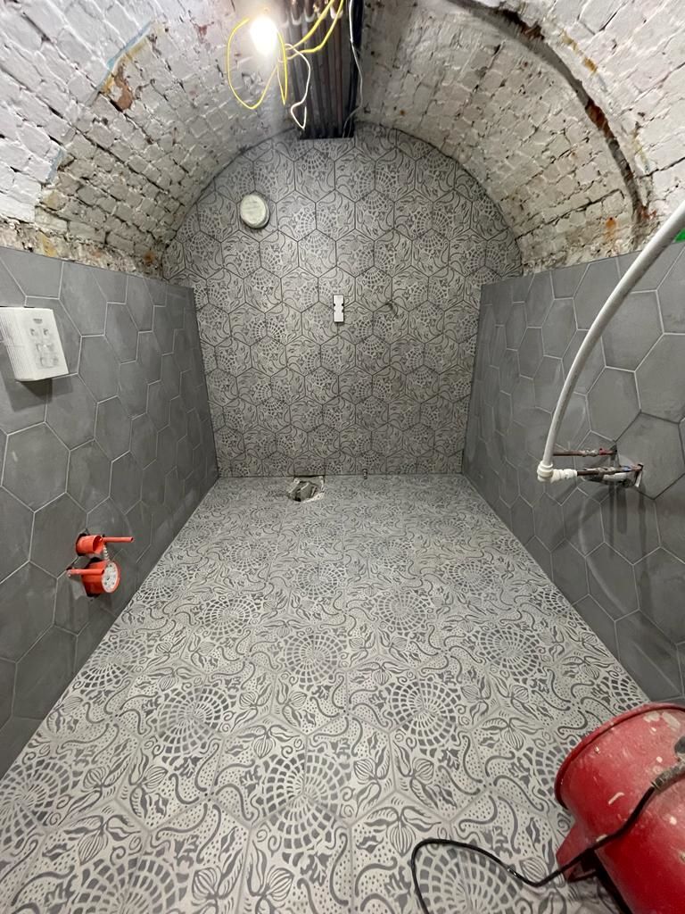
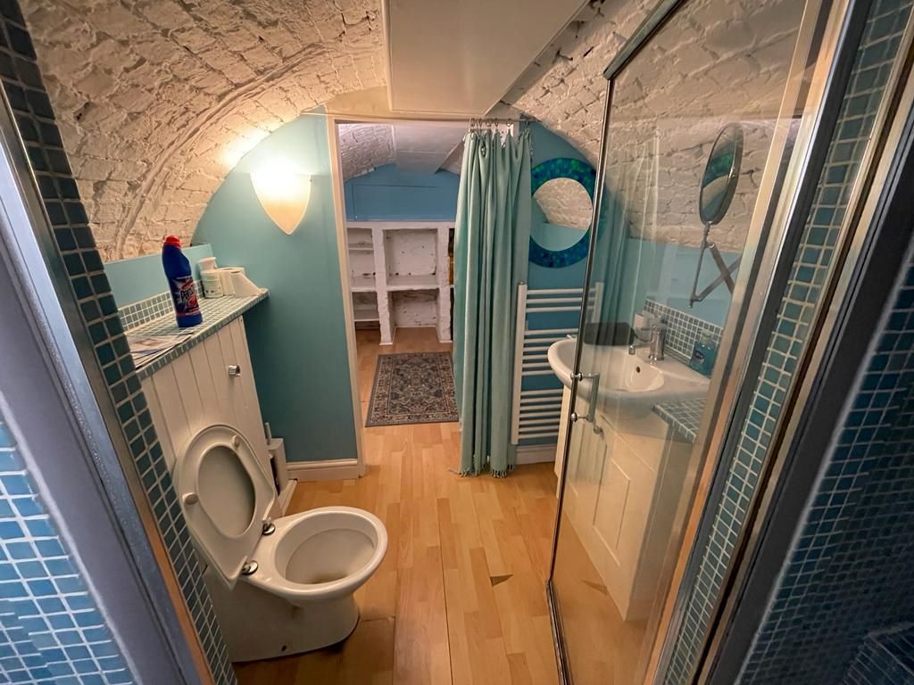
The bomb shelter is located in the basement of a duplex-apartment home in Royal York Crescent, now a conservation area in the city and overlooking the docks.
The original painted brickwork on the curved ceiling of the bomb shelter was kept as an architectural feature. The main family bathroom in particular benefits from this, with modern tiles from Mandarin Stone and fixings blending with the texture of the brickwork.
To achieve this, the old bathroom in the bomb shelter (toggle right with the arrows in the above picture gallery) was completely ripped out and taken back to the raw room before being refitted from scratch.
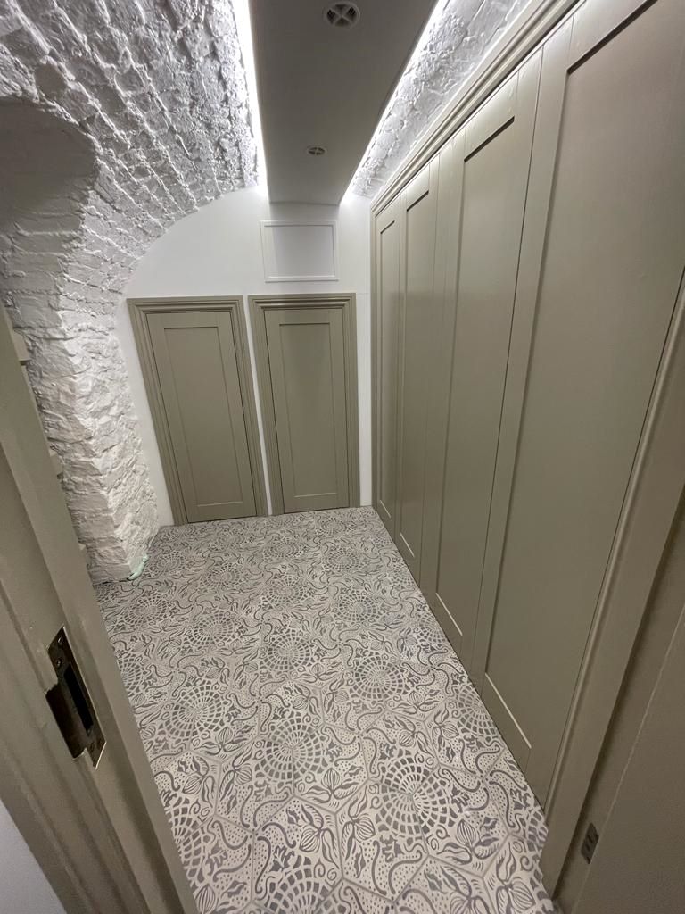
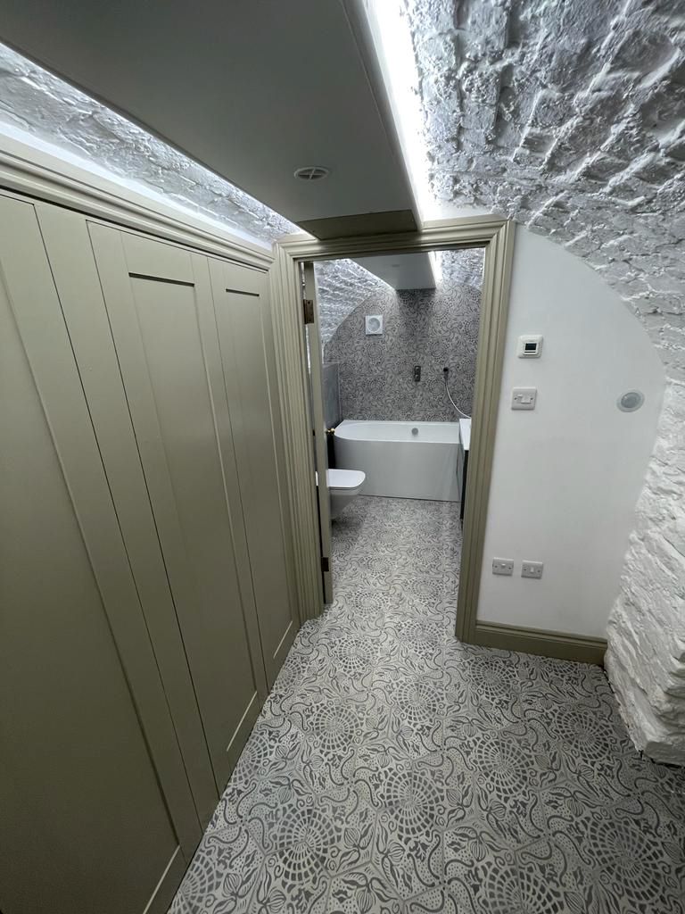
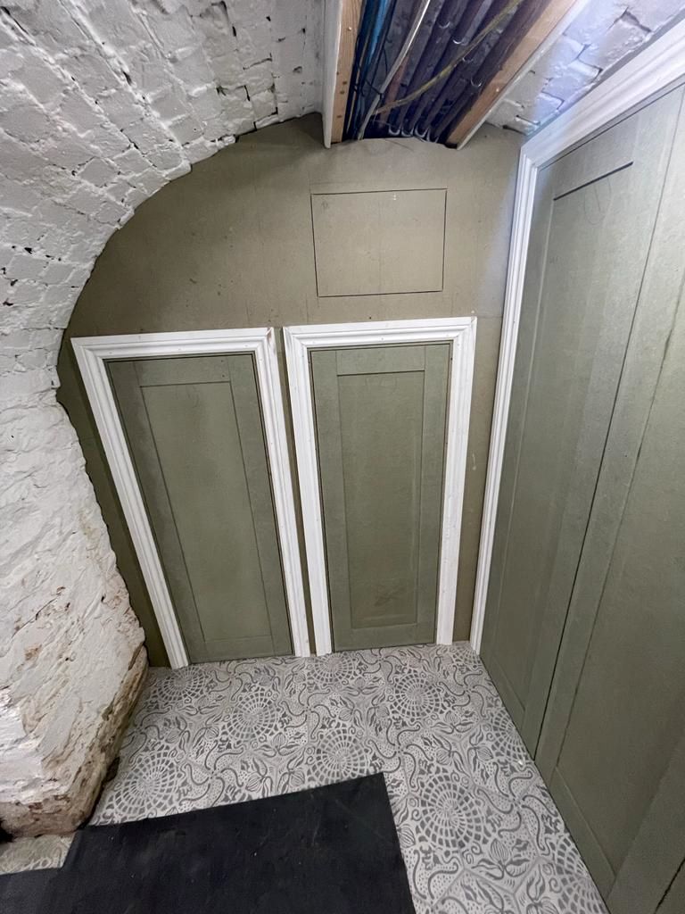
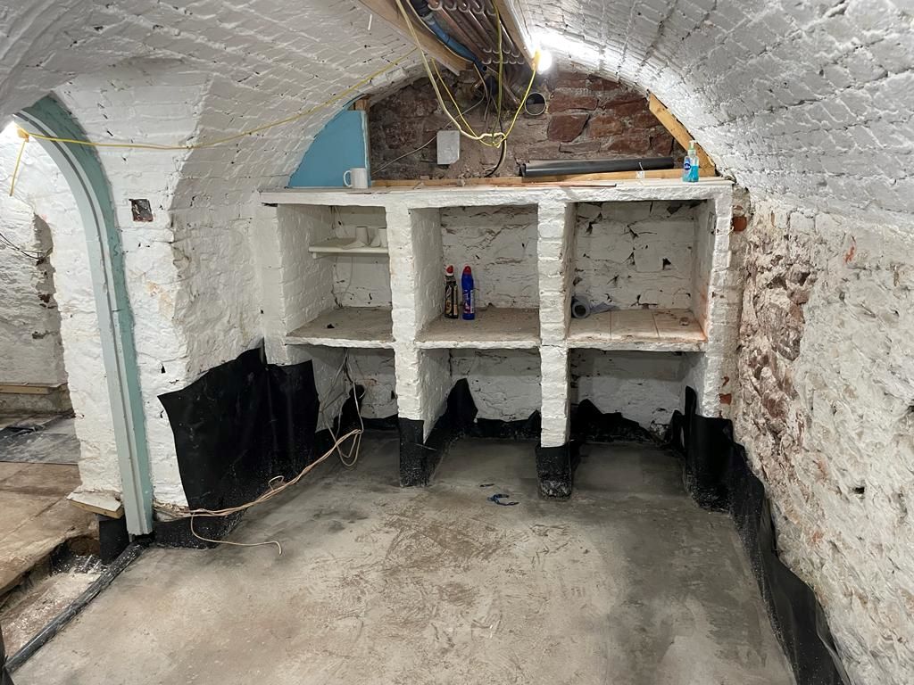
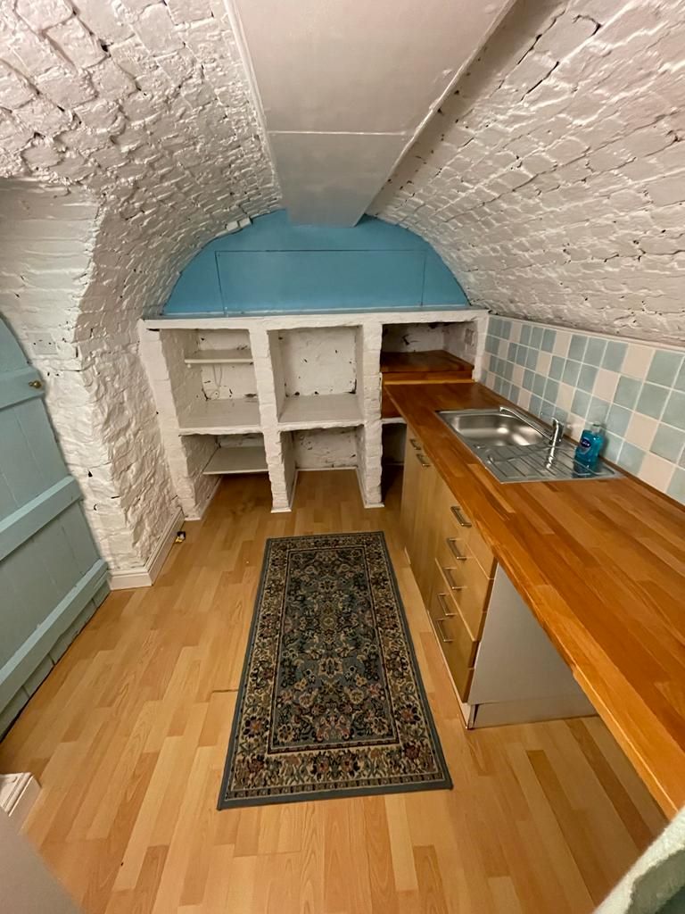
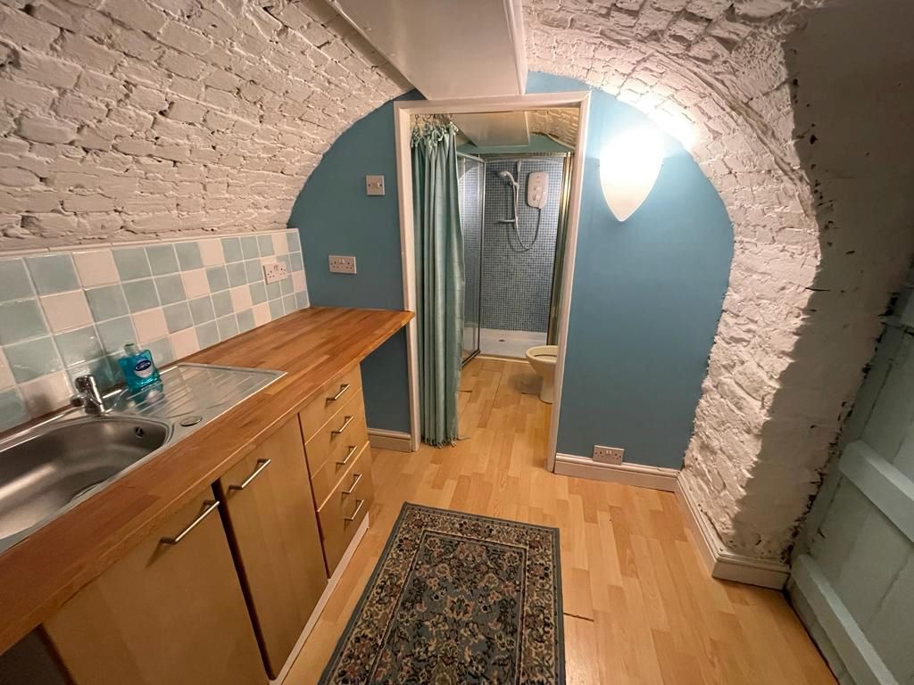
An adjacent area was also taken back to the raw building before being fitted with bespoke storage cupboard to give space for towels and toiletries.
A soft olive tone in the Farrow & Ball paintwork complements the patterned floor tiles. The ceiling brickwork appears to have also been carefully repointed and repainted for a smoother finish free of holes in the mortar.
Designed to make a small space feel larger
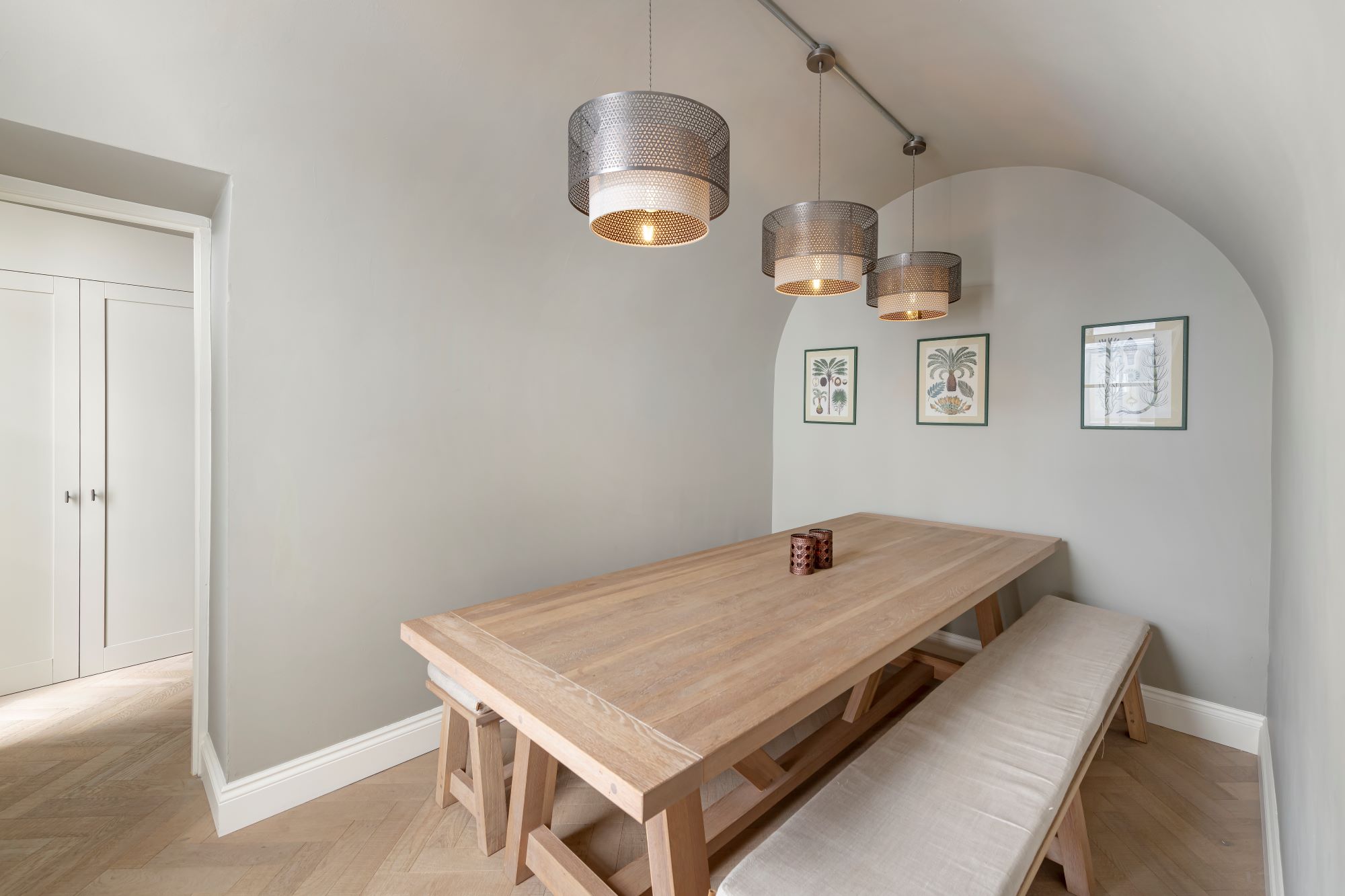
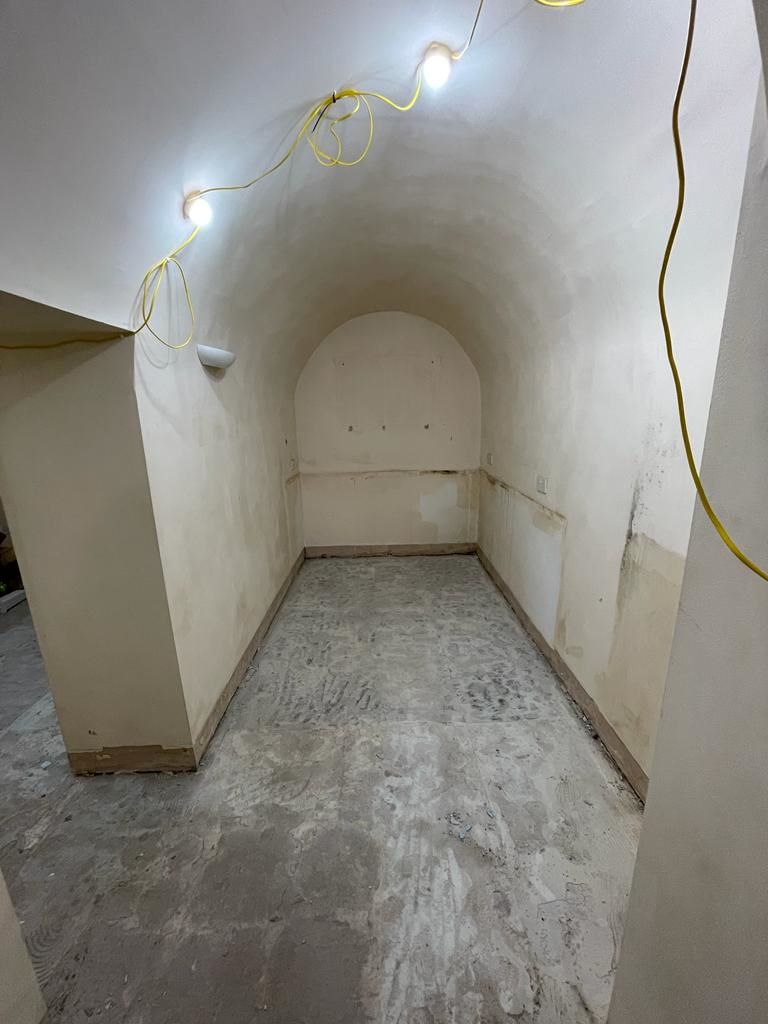
The renovators of the air raid shelter have made effective use of the space without knocking through any key features to open the space up. The dining area in the home makes use of a long thin section of the shelter, with extra lighting added to illuminate the space over the oak table with bench seating.
"The vibe of the project is bringing the old into the new and cleverly designing the small space to feel larger," the team at Berkeley Place explained.
This particular area in the shelter already had plaster on the curved ceilings to create a smooth finish, as can be seen in the before and after images in the above gallery.
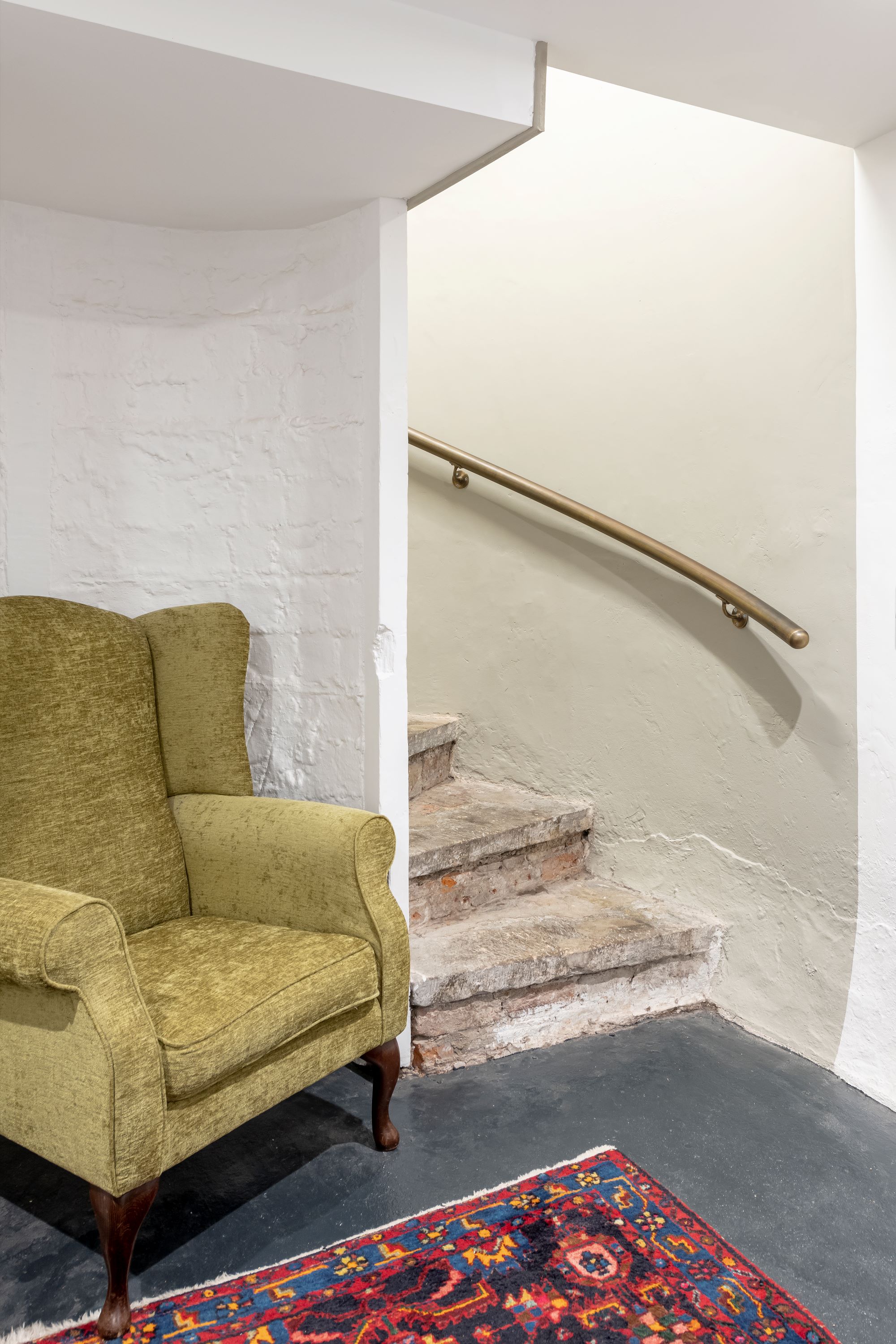
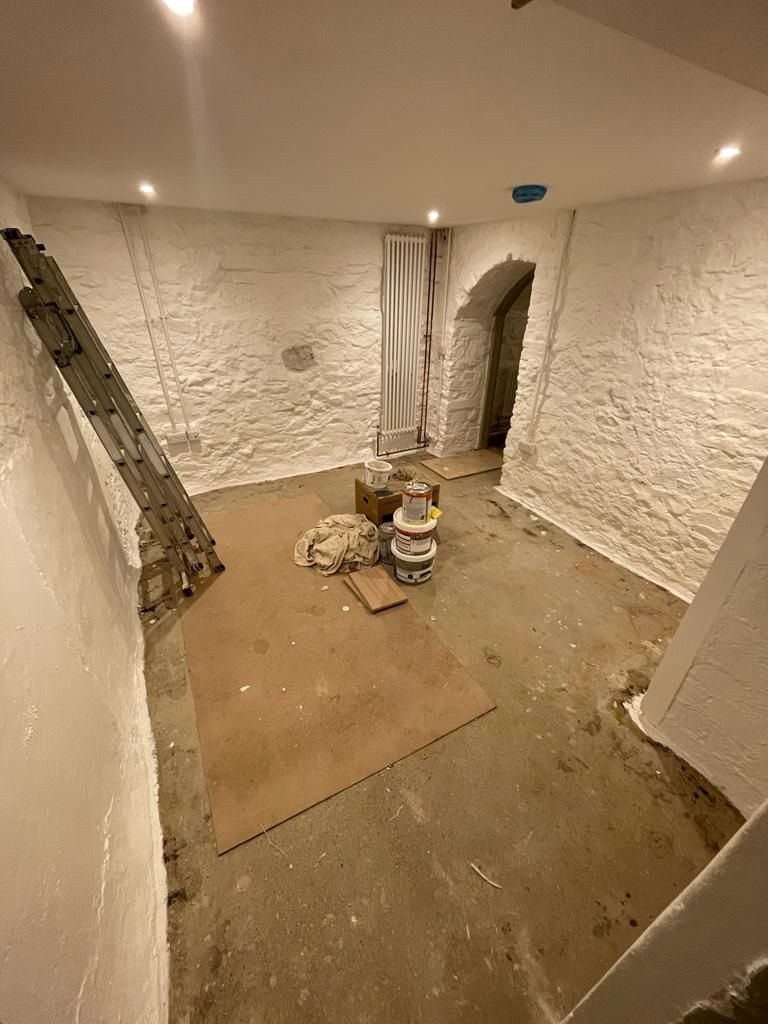
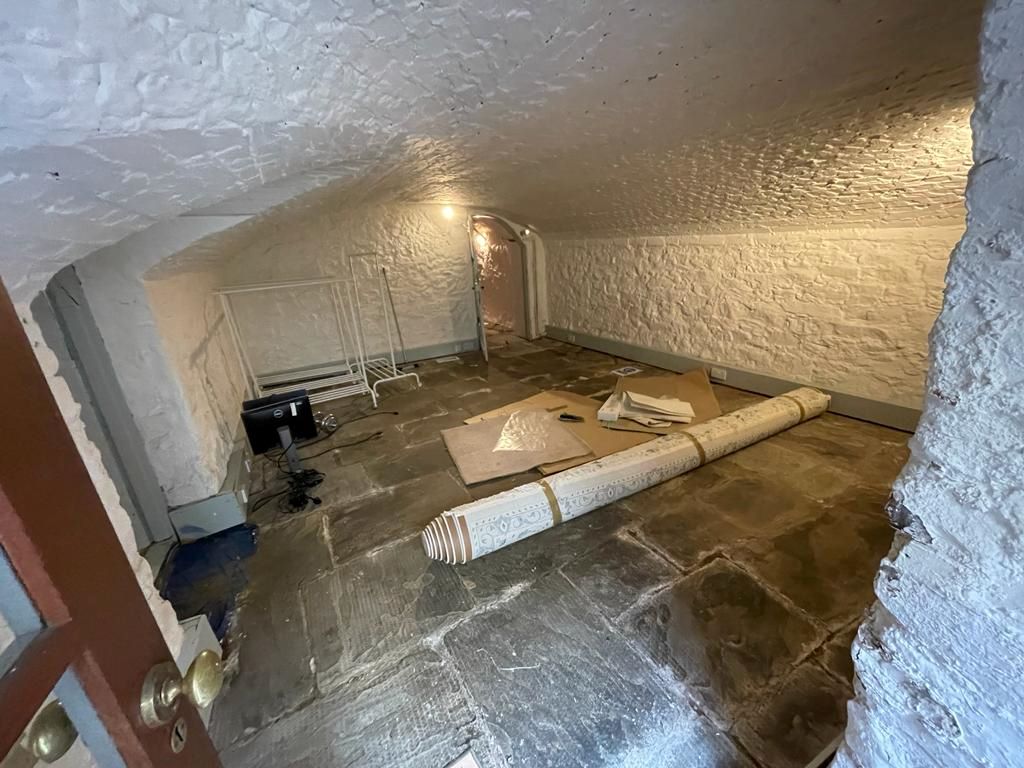
Huge flagstones were found in part of the basement and these were carefully cleaned and restored to give a rustic feel in part of the renovation. Meanwhile, an old staircase leading to the above ground level of the duplex, was subtly painted to lead the eye upward.
A curved timber handrail was also installed to the outer wall. A period lime green velvet armchair added a touch of colour to the snug area.
"Creating a larger amount of space in the home was a challenge which was overcome with clever storage," the Berkeley place team added.
Upstairs curves hint at what lies beneath
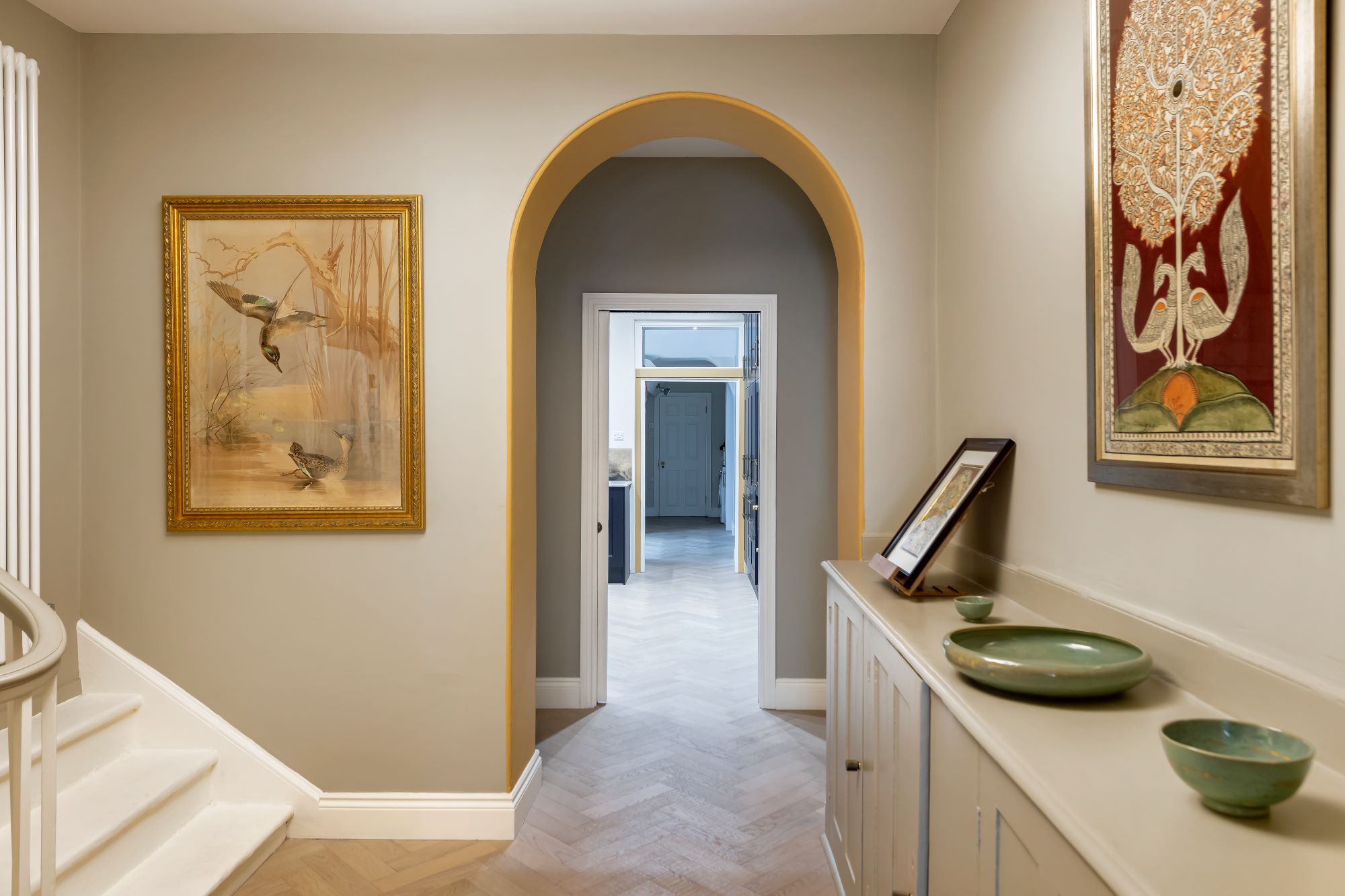
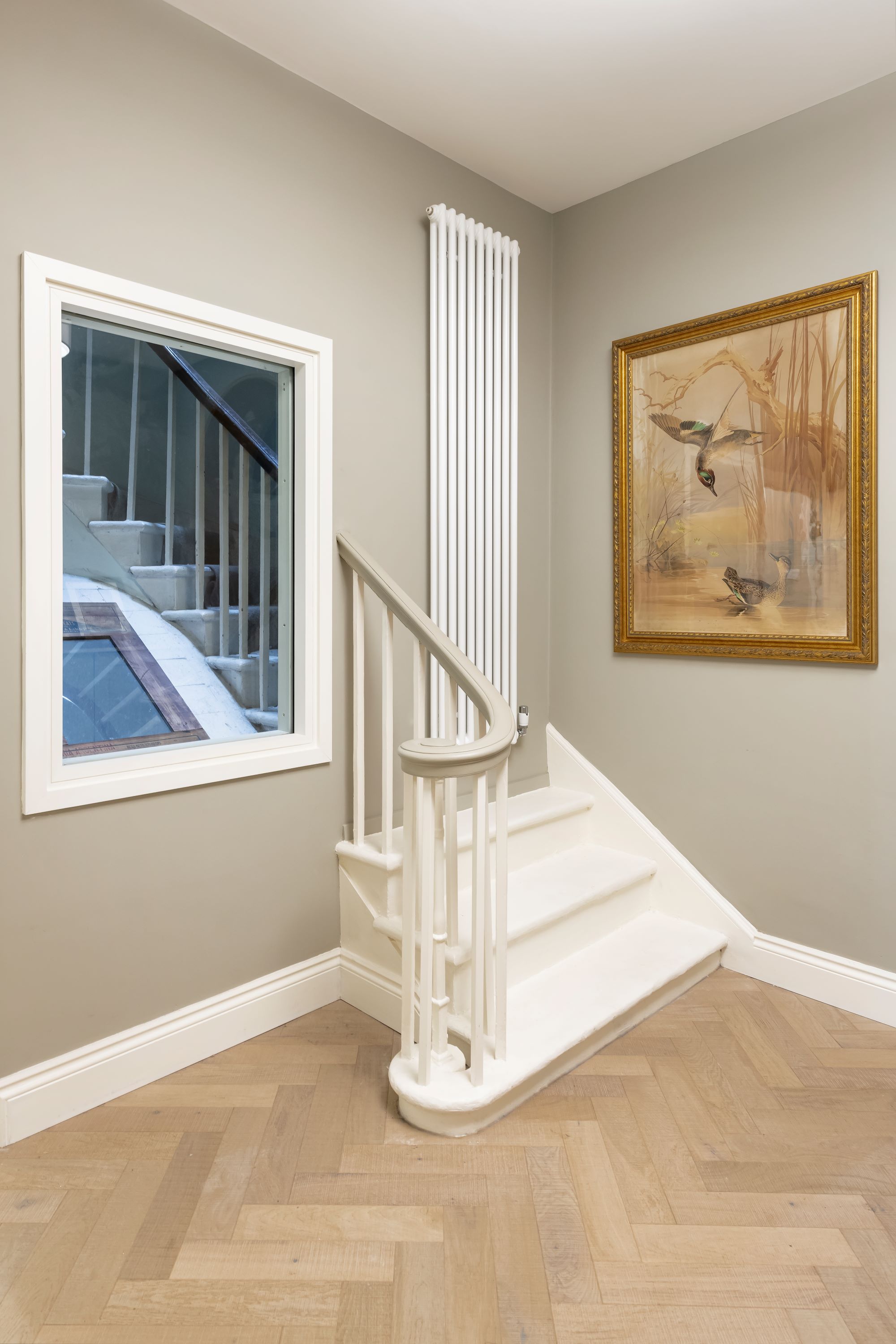
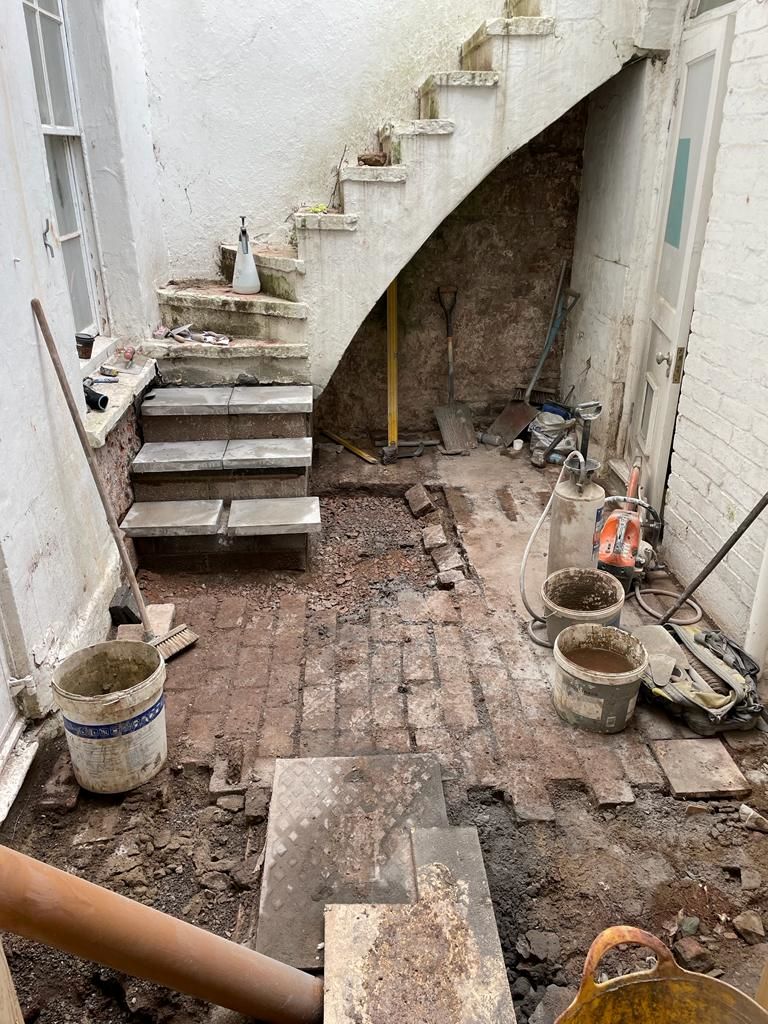
Upstairs, the home benefits from larger spaces and higher ceilings so it was a challenge to continue the styling from the basement above ground. There were not as many original features to work with, but there were some curious and quirky ones that remained, including part of an old staircase. Rather than rip this out (perhaps the structural engineers didn't fancy opening up the wall here) the team made it into a feature that helped to tell the story of the home.
It's curved doorways were highlighted throughout using Farrow & Ball colour No. 66 India Yellow in modern emulsion. Walls painted in No. 5 Hardwhite White estate eggshell and skirting and architrave in No. 239 Wimbourne White elsewhere made the splash of yellow stand out in the paint scheme.
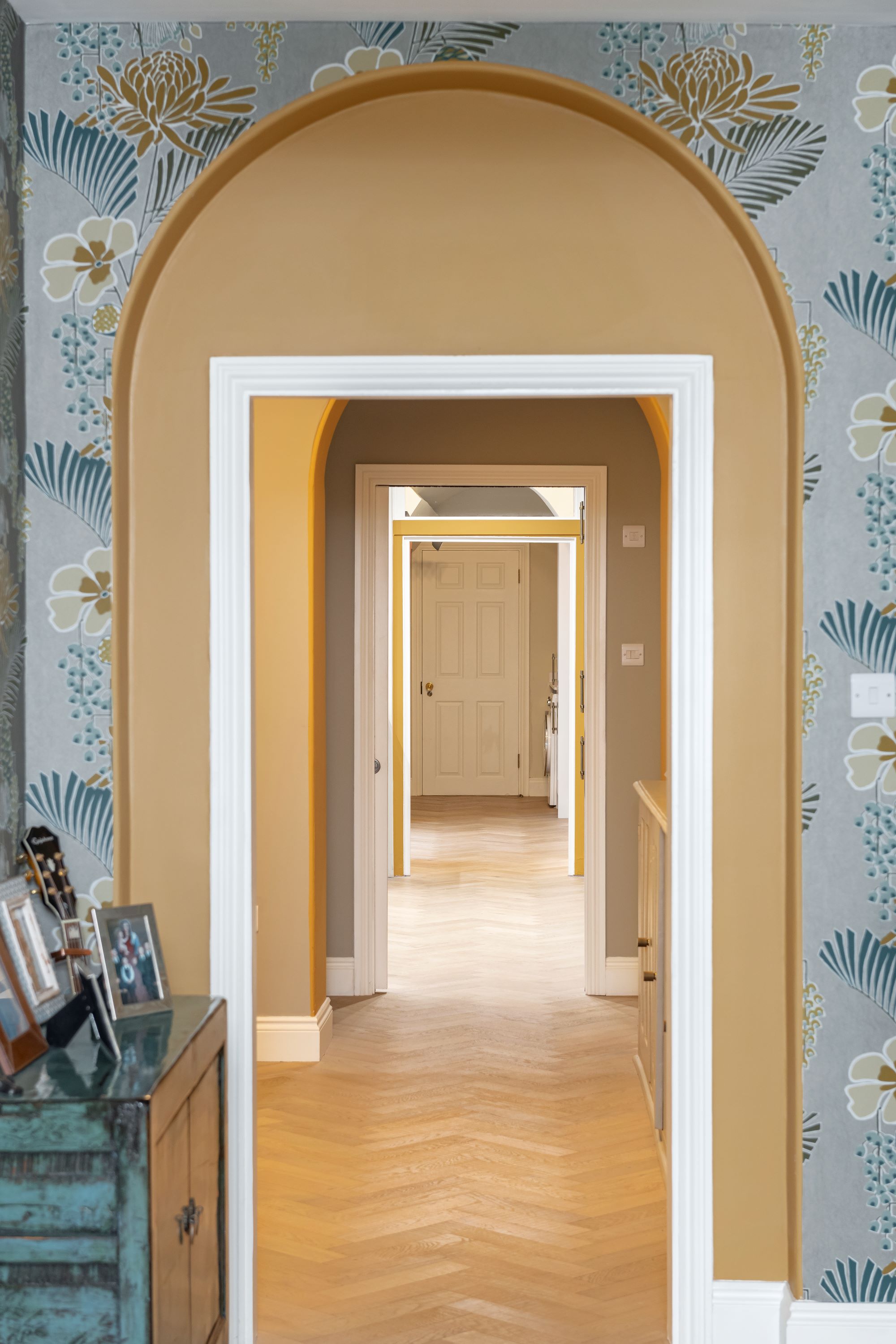
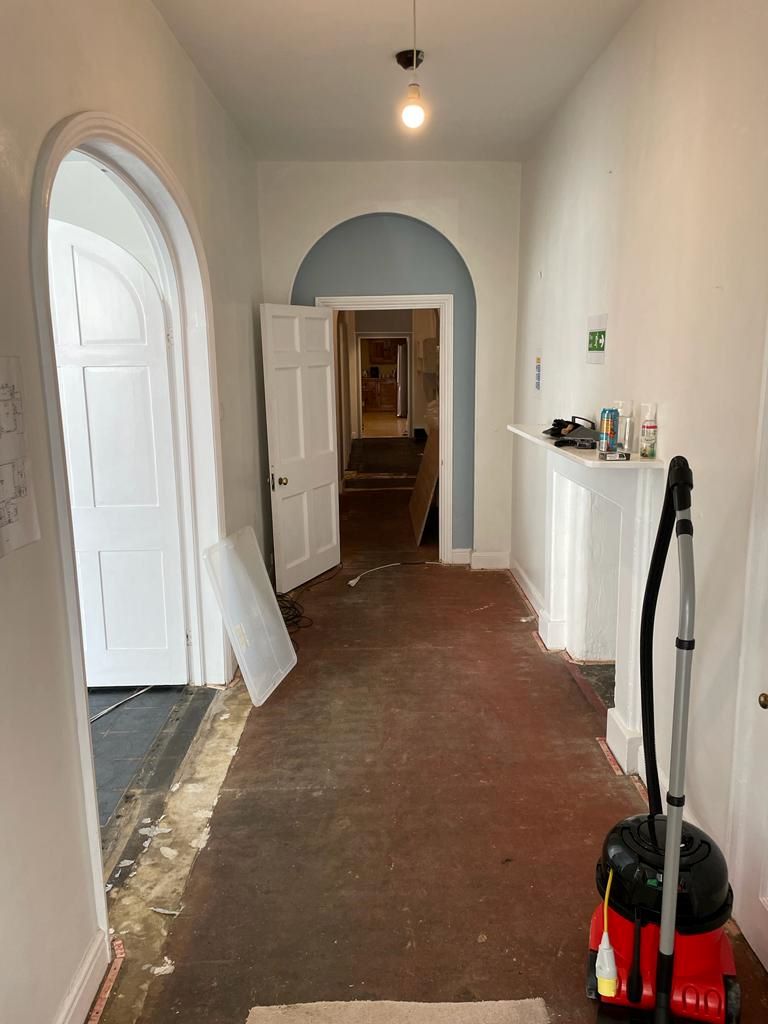
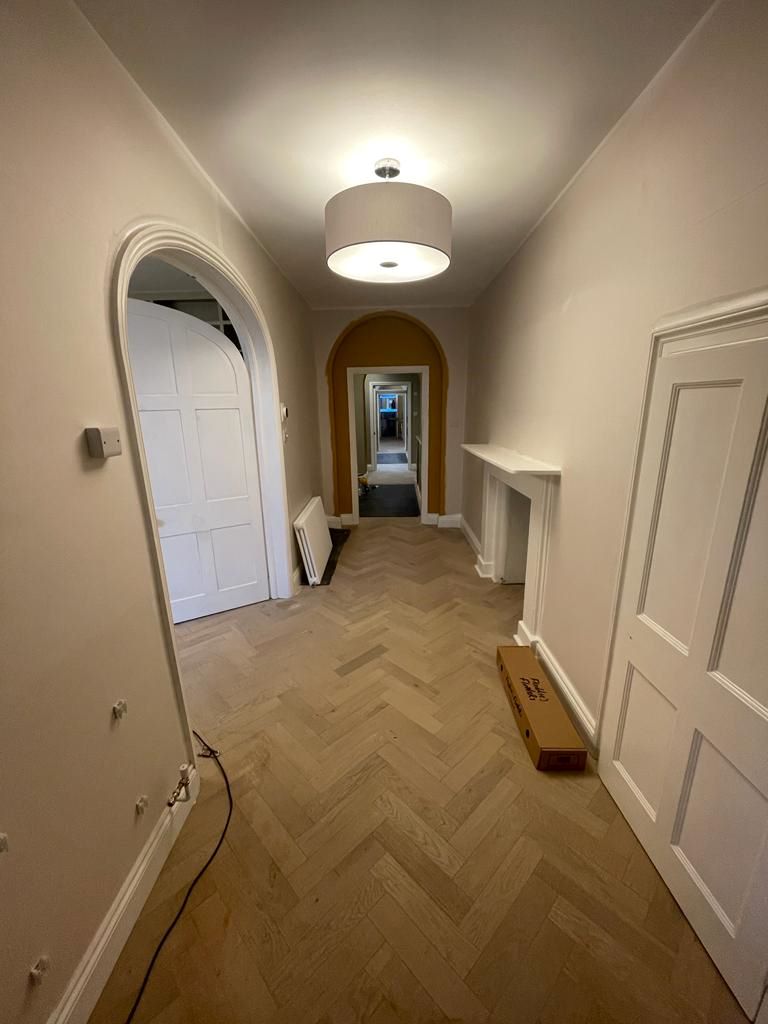
Harlequin Salon Wallpaper, which can be found here in different colours on John Lewis, was also added in areas around the curved features to add a touch of glamour to the space above ground. Crittall doors supplied by Fabco Sanctuary were also used in the renovation for an exit into the outside terrace area.
The Crittall style glazing is recognisable for its elegant black metal frame with horizontal bars. These windows have been used on buildings like the Houses of Parliament and the National Gallery, and are synonymous with art deco and modernism.
The whole home above ground was also fitted with new timber, herringbone flooring and underfloor heating. The bedroom was also carefully subdivided to maximise the available space and provide two separate sleeping spaces, one with an ensuite.
And a large kitchen with plenty of storage
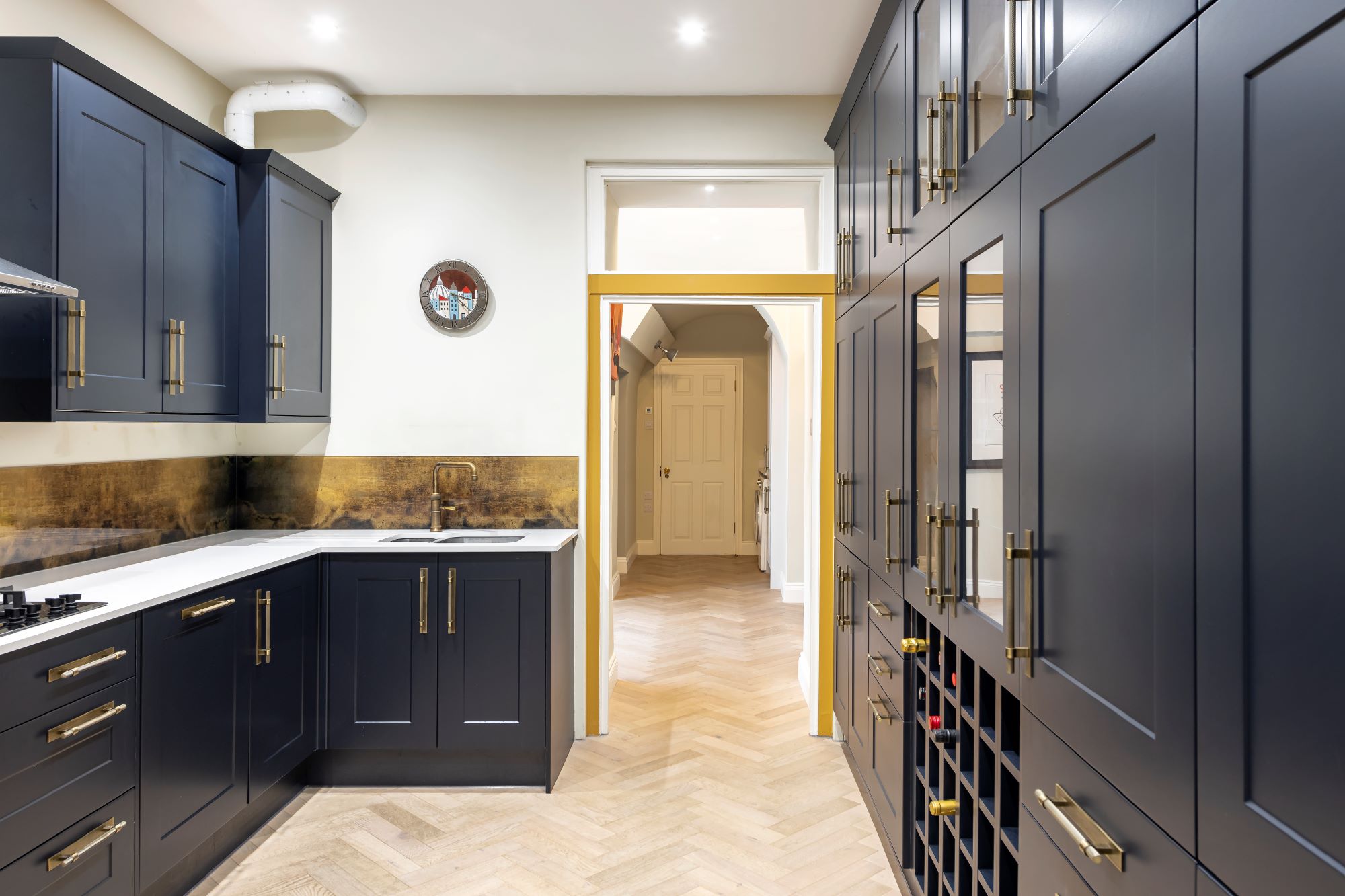
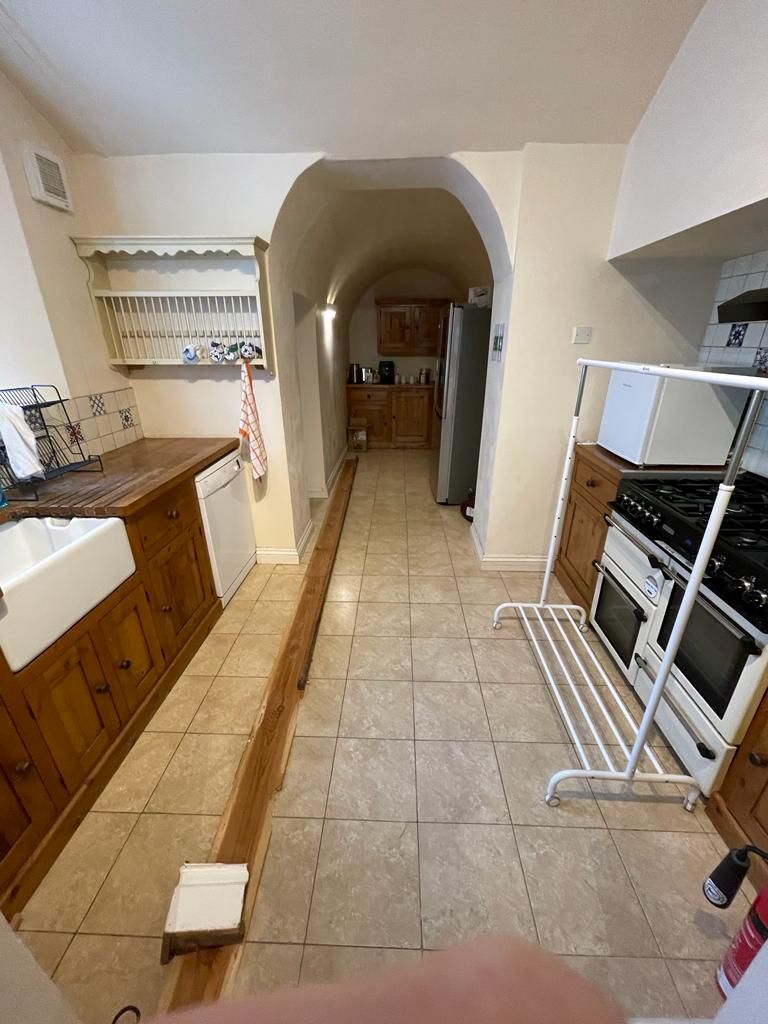
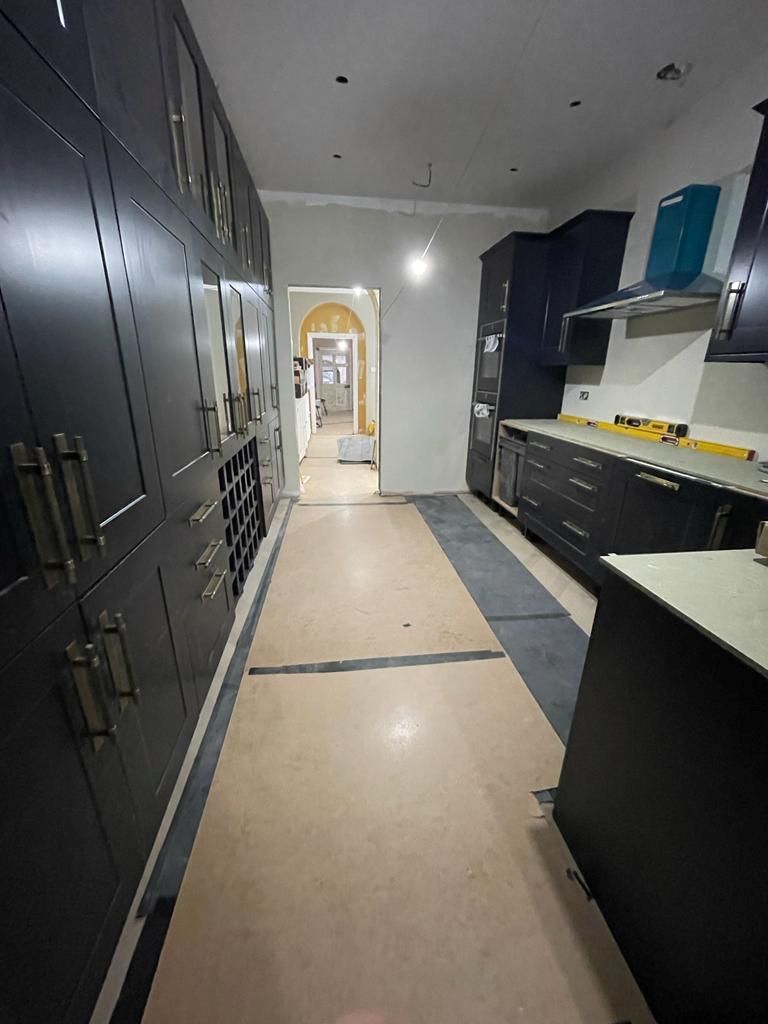
A new Howdens kitchen was installed with quartz worktops, a Chelford navy customised kitchen, Quooker classic fusion square patinated brass hot taps and parquet flooring. Full height wall larder units add plenty of storage too.
All in all, a stunning and practical transformation of a piece of Bristolian history. You can see some other brilliant home renovation ideas in this piece as well as checking out how to assess a home for renovation.
Sam is based in Coventry and has been a news reporter for nearly 20 years. His work has featured in the Mirror, The Sun, MailOnline, the Independent, and news outlets throughout the world. As a copywriter, he has written for clients as diverse as Saint-Gobain, Michelin, Halfords Autocentre, Great British Heating, and Irwin Industrial Tools. During the pandemic, he converted a van into a mini-camper and is currently planning to convert his shed into an office and Star Wars shrine.
- Amy WillisWeb Editor

