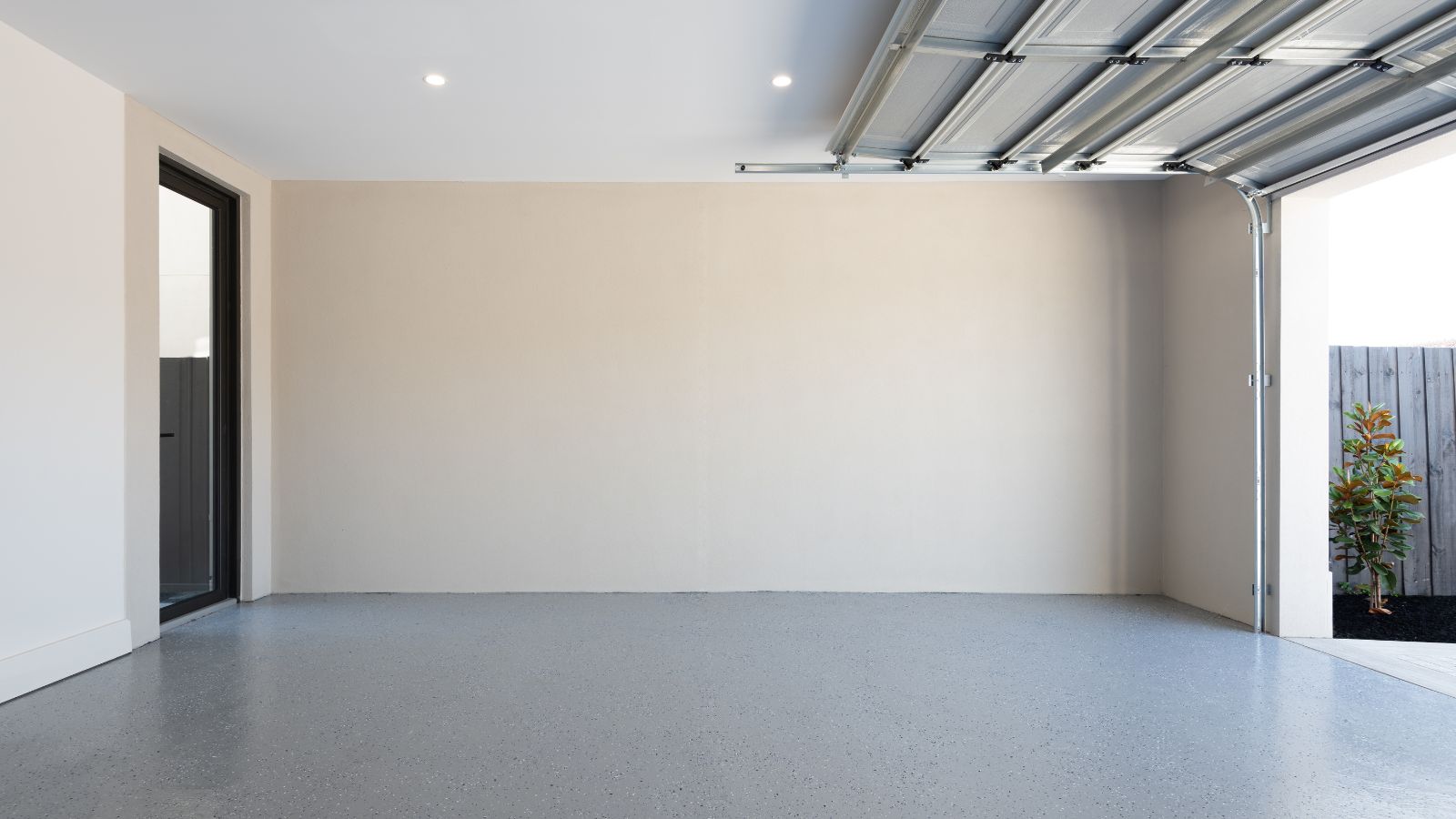Enter the Homebuilding & Renovating Awards 2025 in partnership with The Times and The Sunday Times for your chance to win £1,000
Find details on how to enter your self-build, extension or renovation project in this year's awards, plus information on categories and the esteemed judging panel
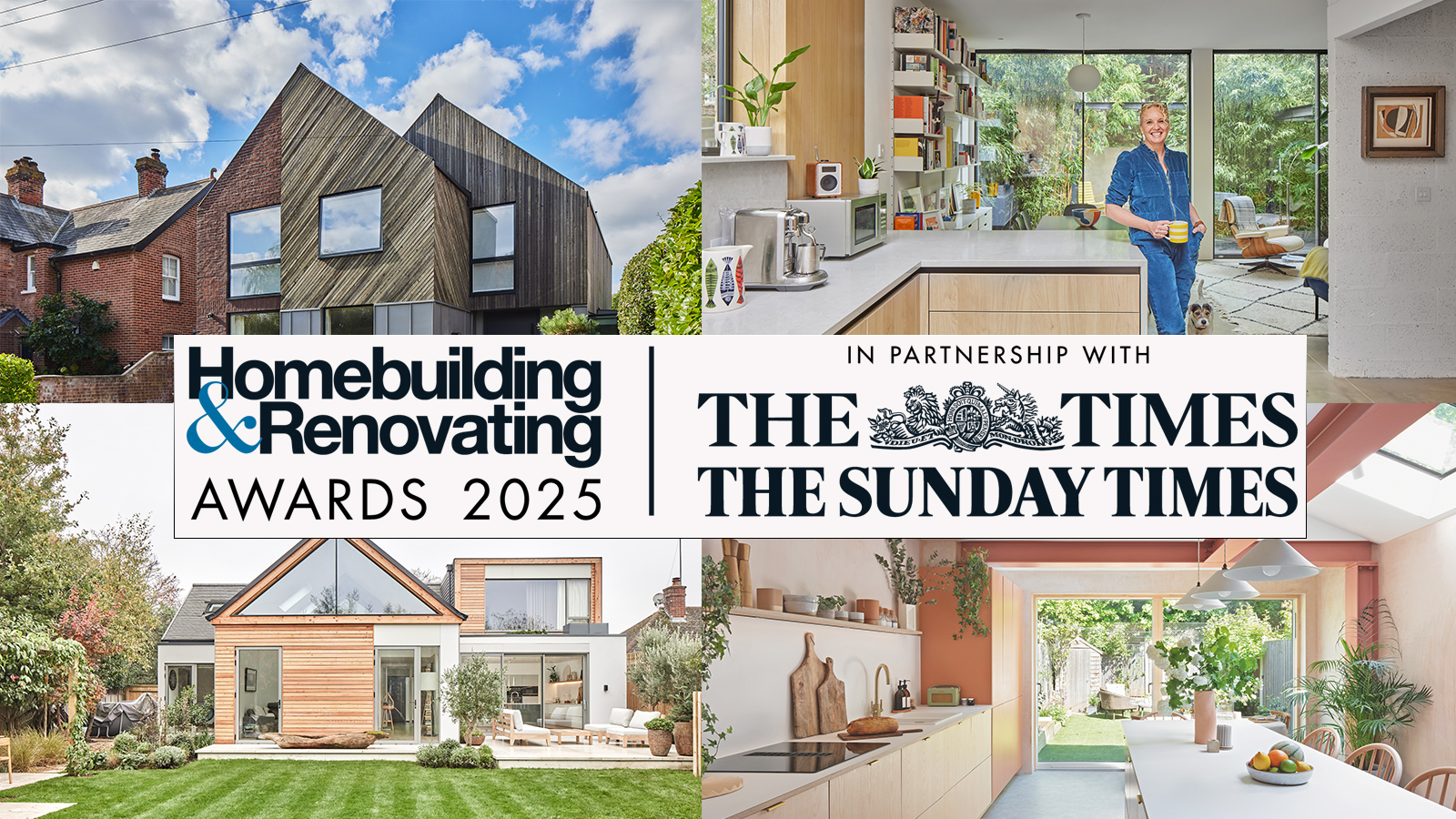
We’re about to enter an exciting time in the world of self-builds, renovations and extensions. If you’ve recently completed a project, then your ears may be pricking up at the news that the Homebuilding & Renovating Awards 2025 have now launched.
We want to hear from UK homeowners who have gone above and beyond to create their dream homes. All sizes, shapes and budgets are welcome and will be judged across nine categories, which cover a range of criteria from eco elements to interior schemes.
Previous winners range from a bijou two-bedroom carbon-neutral oak frame self-build to a total demolish and rebuild of a 1980s property that’s now perfect for modern family life.
We'll also be sharing regular updates in Homebuilding and Renovating magazine, on sale now.
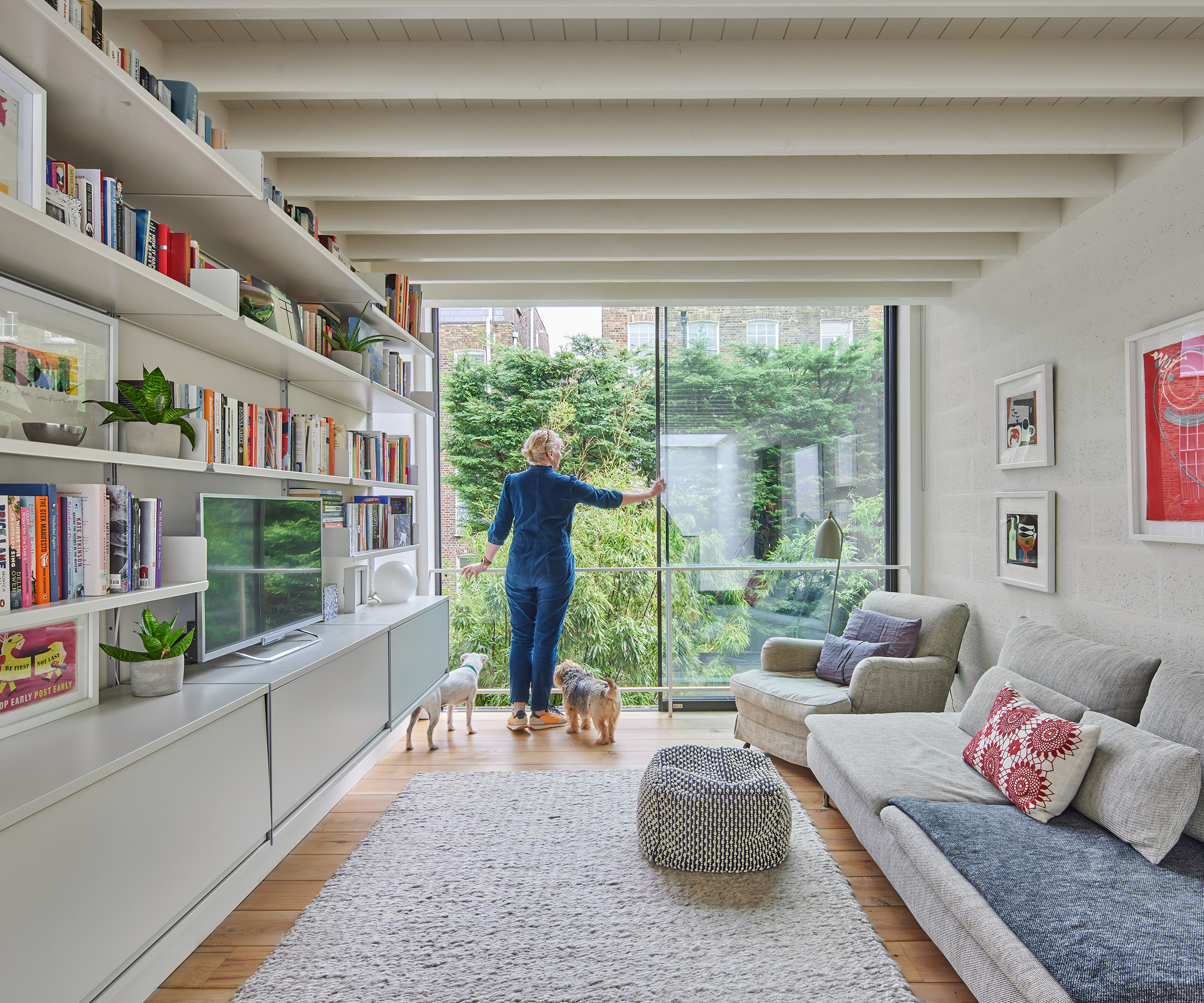
How to enter
Submitting a project into our awards is free, simply complete the entry form below. The closing date is 9 June 2025. The project must have been finished within the last three years, or at least be very nearly complete, in order to qualify for the competition.
Shortlisted projects may be visited in person by our awards panel and will be featured both in the magazine and online, so you must be prepared for you and your home to be photographed.
One of the shortlisted projects will be chosen by a public vote to win our prestigious Readers’ Choice Award. One home will also be granted the overall accolade of Home of the Year 2025 along with a £1,000 prize. Some winners will also gain coverage in The Times and The Sunday Times.
Get the Homebuilding & Renovating Newsletter
Bring your dream home to life with expert advice, how to guides and design inspiration. Sign up for our newsletter and get two free tickets to a Homebuilding & Renovating Show near you.
Entries need to include the following information:
- Floorplans (for renovation/extension projects, please include before and after plans where possible)
- At least two ‘before’ photographs where relevant
- Five to 10 interior images (living room, kitchen, bedrooms, etc)
- At least one photograph of the exterior of the house
- Details about what makes your project special. This is your chance to sell it to the judges, so be as descriptive as possible
2025 categories & sponsors
Best Self-Build sponsored by Self-Build Zone
This is the category for new homes built from scratch. The judges will be looking for well-designed new homes of all styles, sizes and budgets.
Best Extension sponsored by ID Systems
For projects that have added an extension to an existing property to create a home that works for the homeowner's lifestyle perfectly.
Best Extension sponsor
Sponsored by IDSystems
For over 20 years IDSystems has set the standards for innovative glazing systems for self-builders and renovation projects. Their multi award-winning product range includes the EDGE2.0 ultra-slim sliding doors and Vistaline, the exclusive slide & turn system, alongside a complete glazing package of bespoke windows, doors and glass roofs.
Best Conversion sponsored by Sunflex
From barns and schools to churches and other such non-domestic buildings. We want to see structures that have been transformed into modern homes.
Best Conversion sponsor
Sponsored by Sunflex
A manufacturer of bespoke aluminium doors systems, including award-winning bifold doors and sliding doors. These products are supplied by recognised Sunflex UK distributors across the UK, ensuring you receive the products and installations that meet the highest standards of quality.
Best Renovation sponsored by The Sash Window Workshop
We're searching for previously dated, forgotten and unloved homes that have been saved through careful restoration, imaginative remodels or ambitious house renovation schemes.
Best Renovation sponsor
Sponsored by The Sash Window Workshop
The Sash Window Workshop specialise in manufacturing, installing and repairing timber windows and doors across London and the South. Its employees are experts in their fields and will provide you with high-quality, thermally efficient windows and doors that will work perfectly.
Best Green Home Sponsored by Internorm
This eco home category is for homes that have been built or retrofitted to the very highest sustainable standards.
Best Interior sponsored by Charlton & Jenrick
The judges are looking for any type of home project that showcases a flair for finishing touches on the house design and attention to detail.
Best Interior sponsor
Sponsored by Charlton & Jenrick
Established in 1986, Charlton & Jenrick has grown to offer a number of industry-leading brands covering all aspects and channels of the fireplace industry. Its gas fires are hand made in Telford, Shropshire, and both its gas and electric fires, plus its woodburning stoves are sold through a dedicated network of over 400 showrooms around the UK.
Spirit of Self-Build sponsored by Loftleg
This category shines a light on homes that have been delivered against all the odds, or have significantly improved the lives of its occupants.
Best Value Home
A category for homes that represent exceptional value for money, or projects that have been achieved on a tight budget.
Best Custom Build
This custom build category is for homes facilitated by architects, developers or suppliers of all shapes and sizes.
2025 judging panel
Our panel of experts judges who will be judging this year's Homebuilding & Renovating Awards and deciding on the winners in each category.
- Laura Jane Clarke: founder of Lamp Architects, TV presenter (Your Home Made Perfect and Ugly House to Lovely House) and author of The Handbook of Home Design.
- Darren Bray: founder and director of Studio B.A.D Architects, lectures at Reading School of Architecture and is a visiting critic at Brighton Interior Architecture School.
- Sian Astley: an interior designer, project manager, serial renovator and builder. She has worked on the TV programmes DIY SOS and Your Home Made Perfect.
- Julian McIntosh: founder of JMA Architects, he has appeared on the TV show Your Home Made Perfect. Julian specialises in home designs that focus on light, layout and flow.
- Michael Holmes Director of Content at Homebuilding & Renovating and chair of the National Custom and Self Build Association, an author and a presenter of various TV property shows.
- Beth Murton: Editor of Homebuilding & Renovating and has been a homes journalist for more than 20 years. She has also renovated two houses.
- Carol Lewis: is the Property Editor of The Times and The Sunday Times. She won Columnist of the Year at the Property Press awards in 2022.
- Teresa Conway: Deputy Editor of Homebuilding & Renovating magazine and has worked on homes magazines for over five years.
Previous winners of the Homebuilding & Renovating Awards 2024
There was one project from the 125 original entries which successfully captured the imagination of our judging panel and scooped the coveted Home Of The Year award.
Of the 33 shortlisted entries that went to a public vote, there was one story that really struck a chord with our readers, winning almost 20% of the overall share to make it a standout winner in the Reader's Choice award.
Home Of The Year/Best Contemporary Home: California townhouse
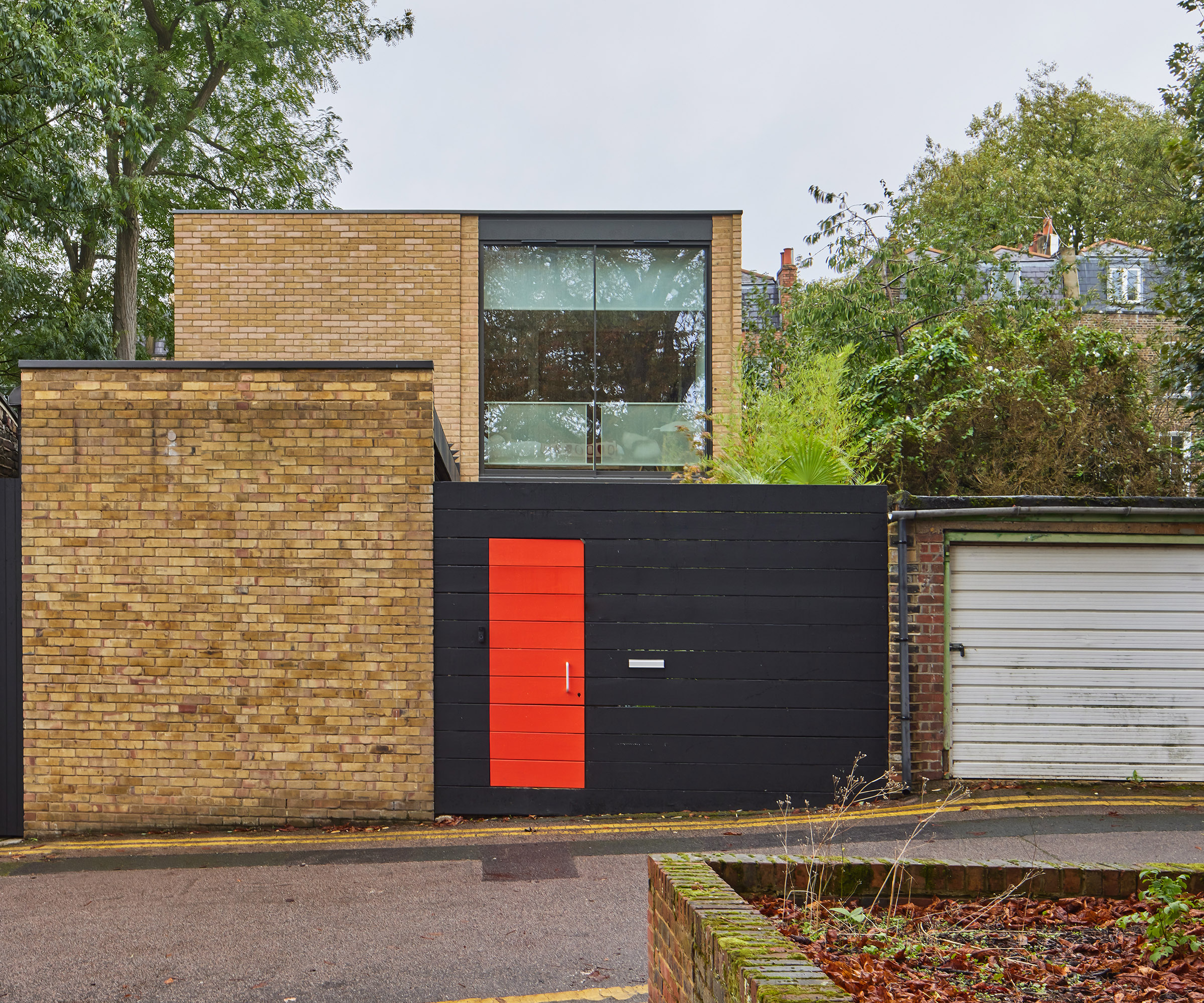

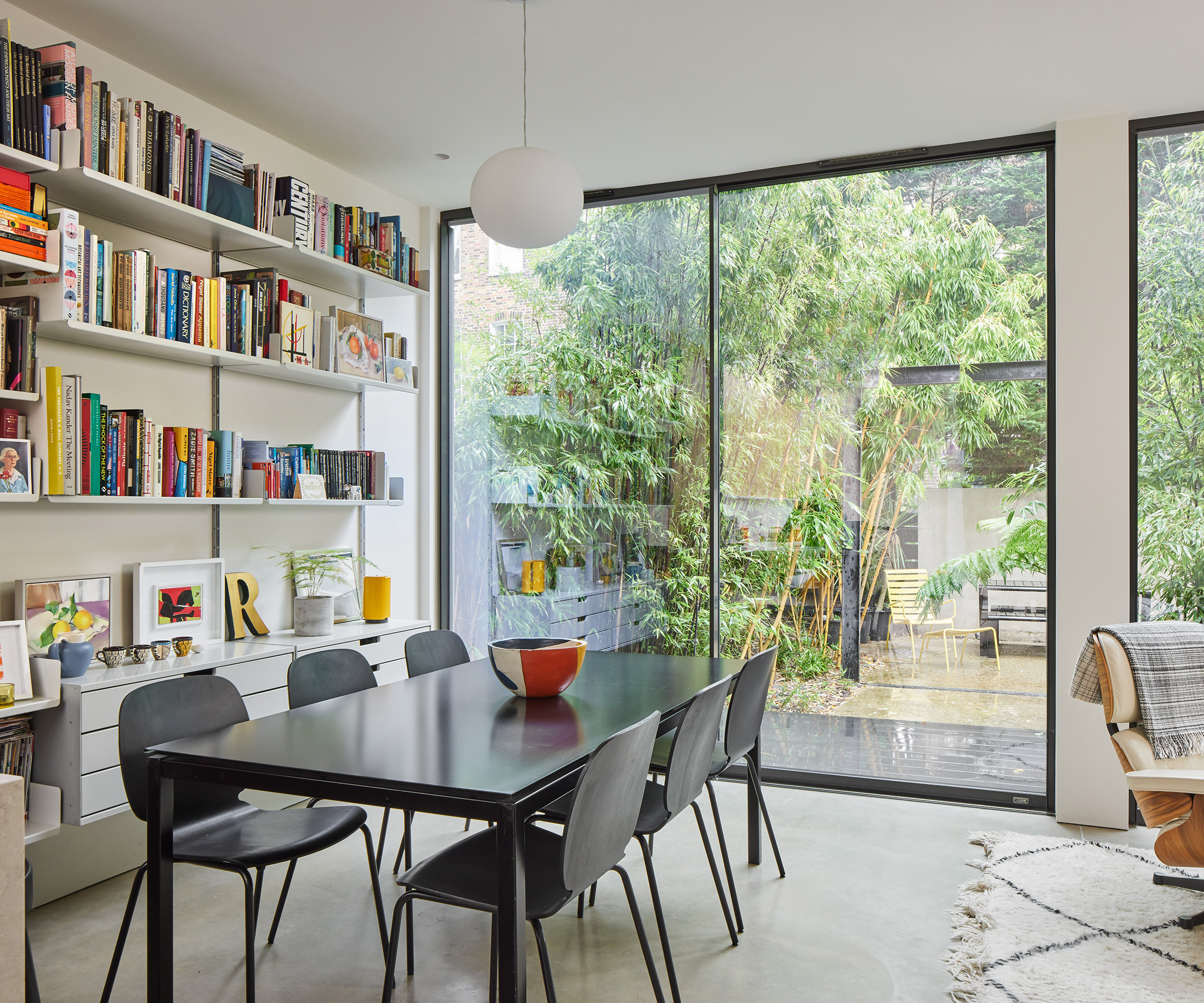
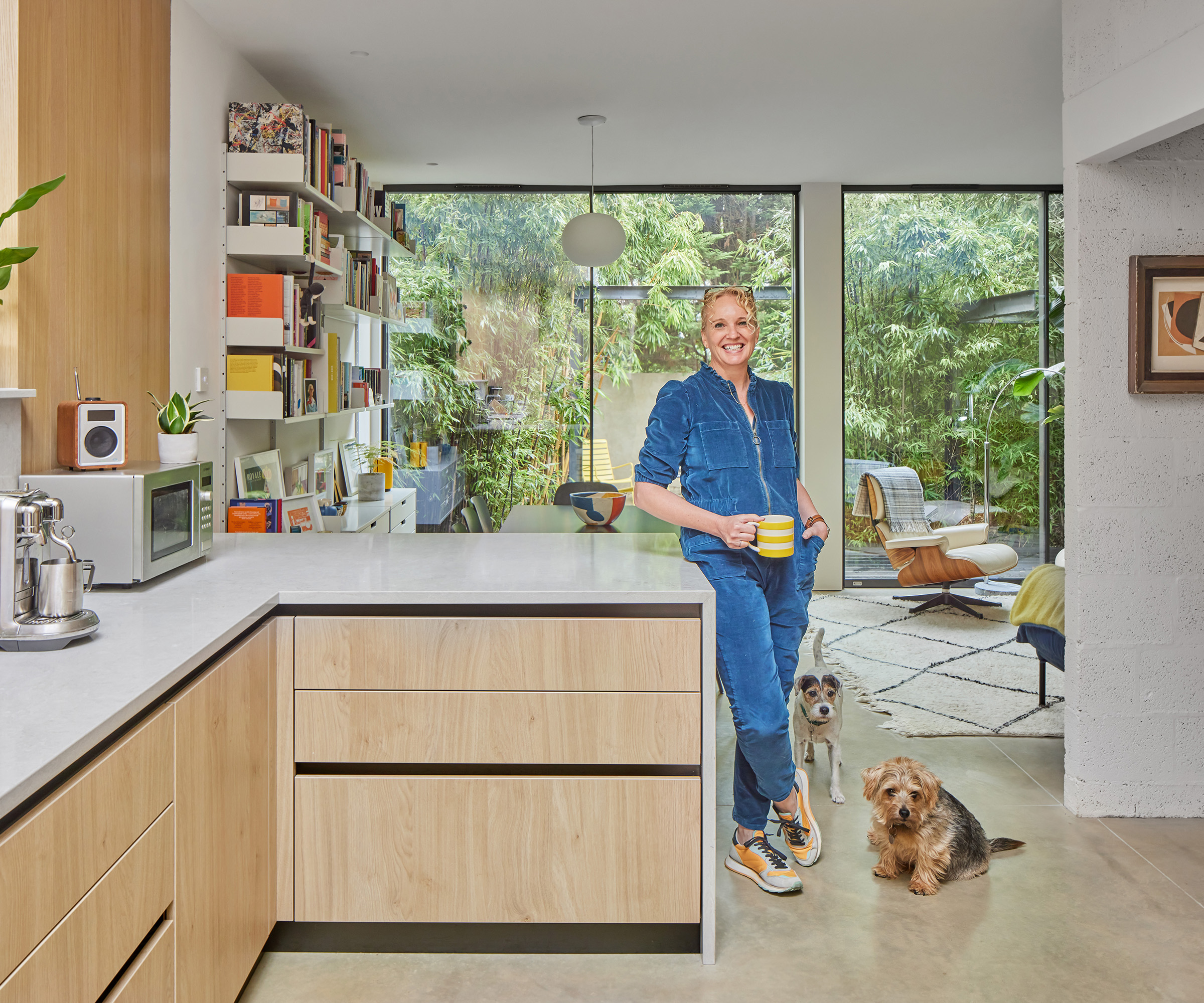
- Location: London
- Architect: Quinn Architects
Originally a single-storey house built in 1979, planning permission was granted for a second storey to double the internal floor space. To look at from the street outside you would have no inkling of the calm and elegance which opens up once you step inside.
Working within the parameters of the existing building, the design is a modular system of equally sized rooms, with an easy flow between the spaces. Floor-to-ceiling windows at the back are fitted with sliding doors which open up the relationship with the outdoors with uninterrupted views out onto the surrounding greenery.
“The multi-use aspects of the ground floor provide the perfect area for everyday family life and entertaining,” says the architect. Upstairs, generous-sized bedrooms and bathrooms are kept in the same minimalist style as the lower floor.
Reader's Choice/Best Conversion: Clifford Reservoir
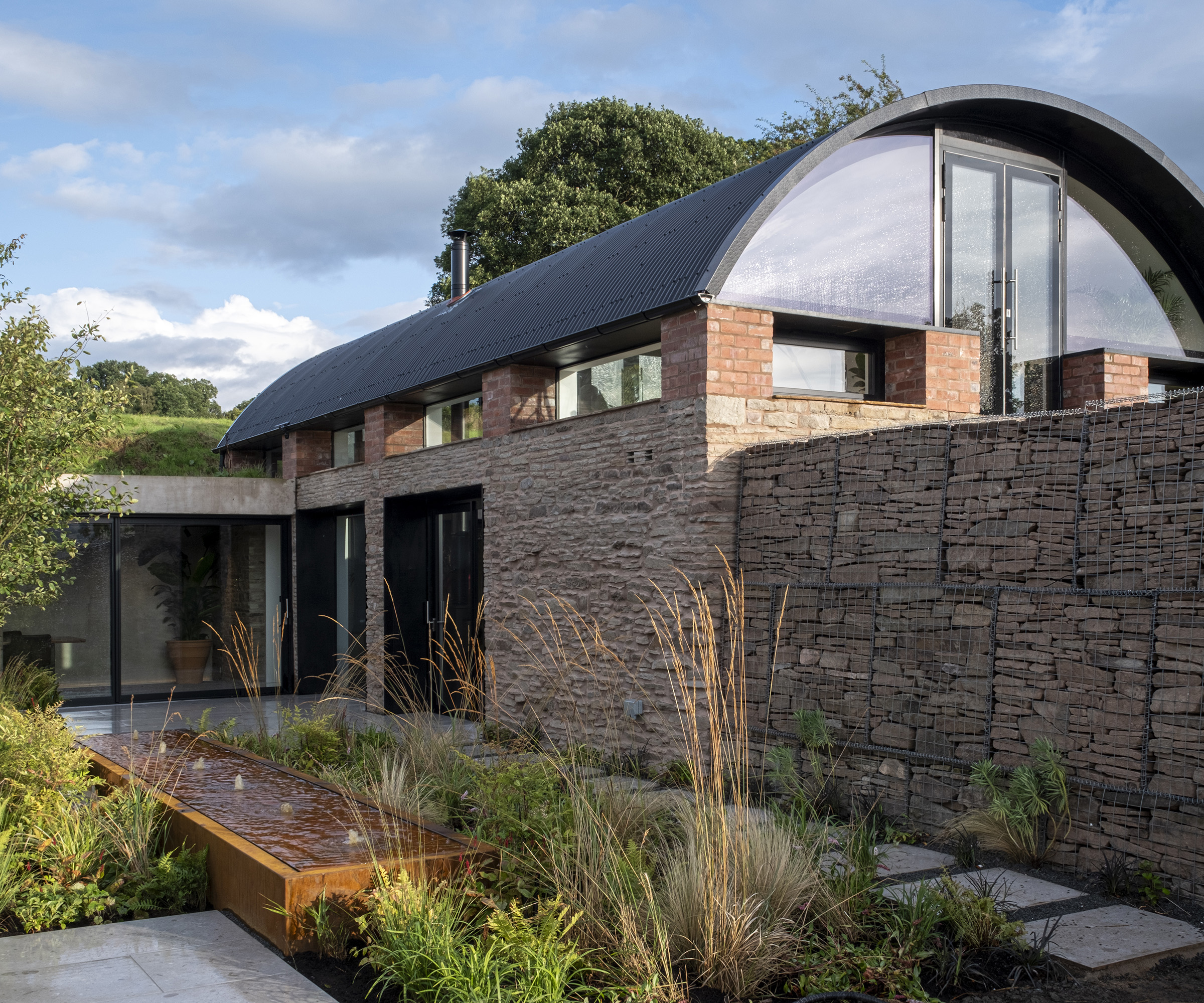
Scroll to see the original building
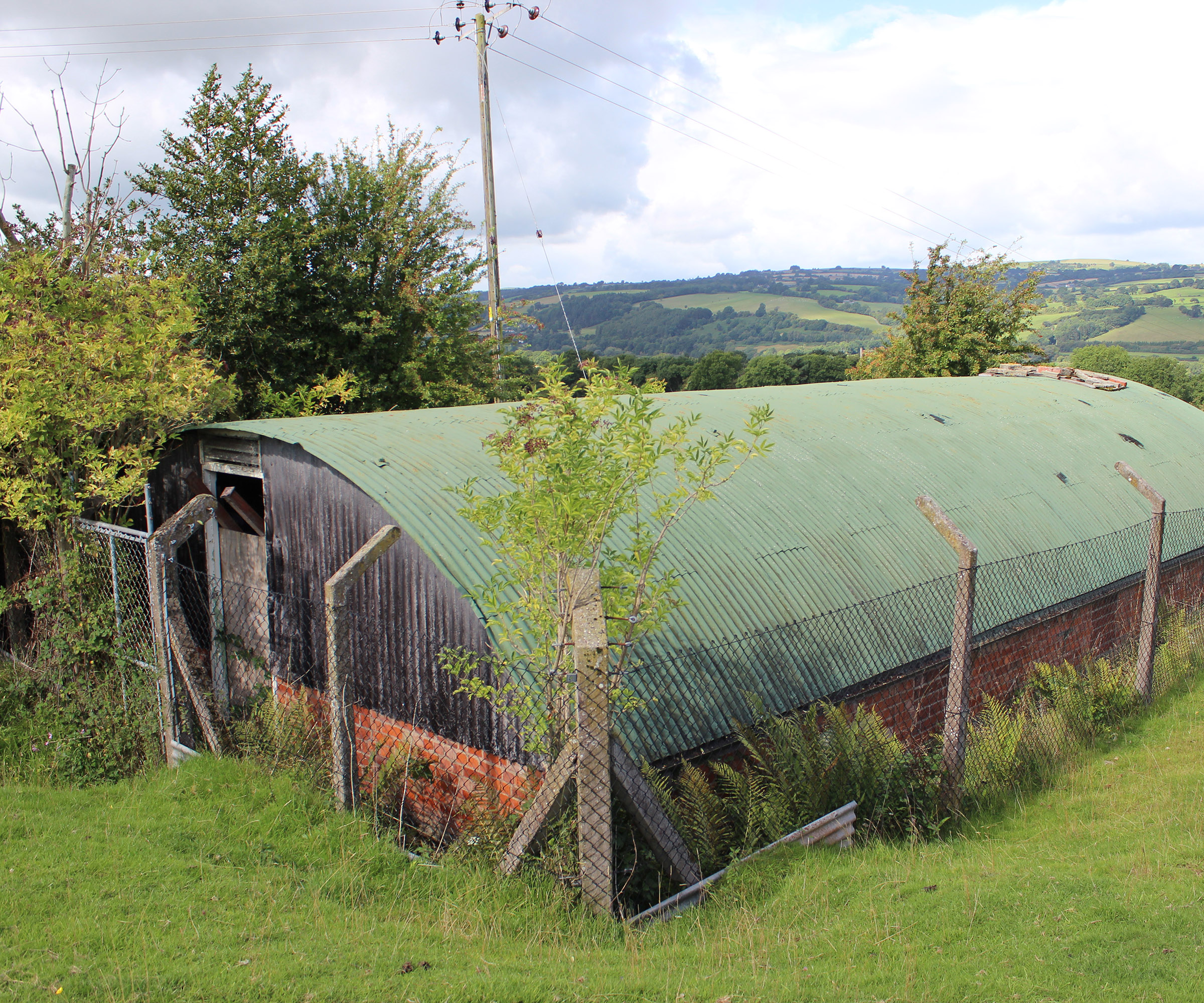
- Location: Hereford
- Architect: Loyn + Co Architects
A reservoir building near the village of Clifford in Hereford was decommissioned circa 1970. Shortly thereafter, a man fell in love with the hill in which it sat and bought it, with the aim of finding a new life for the lovely vaulted building tucked into the landscape.
He passed that dream onto his granddaughter Rosa, gifting her family the land and the reservoir. To increase the space a second wing was carved into the landscape, an earth shelter beneath a green roof which curves around to form a courtyard with the reservoir.
“We have touched the earth as little as possible – creating a warm sustainable home with stunning views so that Rosa and her family can carry on loving this little building long into the future,” says the architect.
Best Extension: Aden Grove
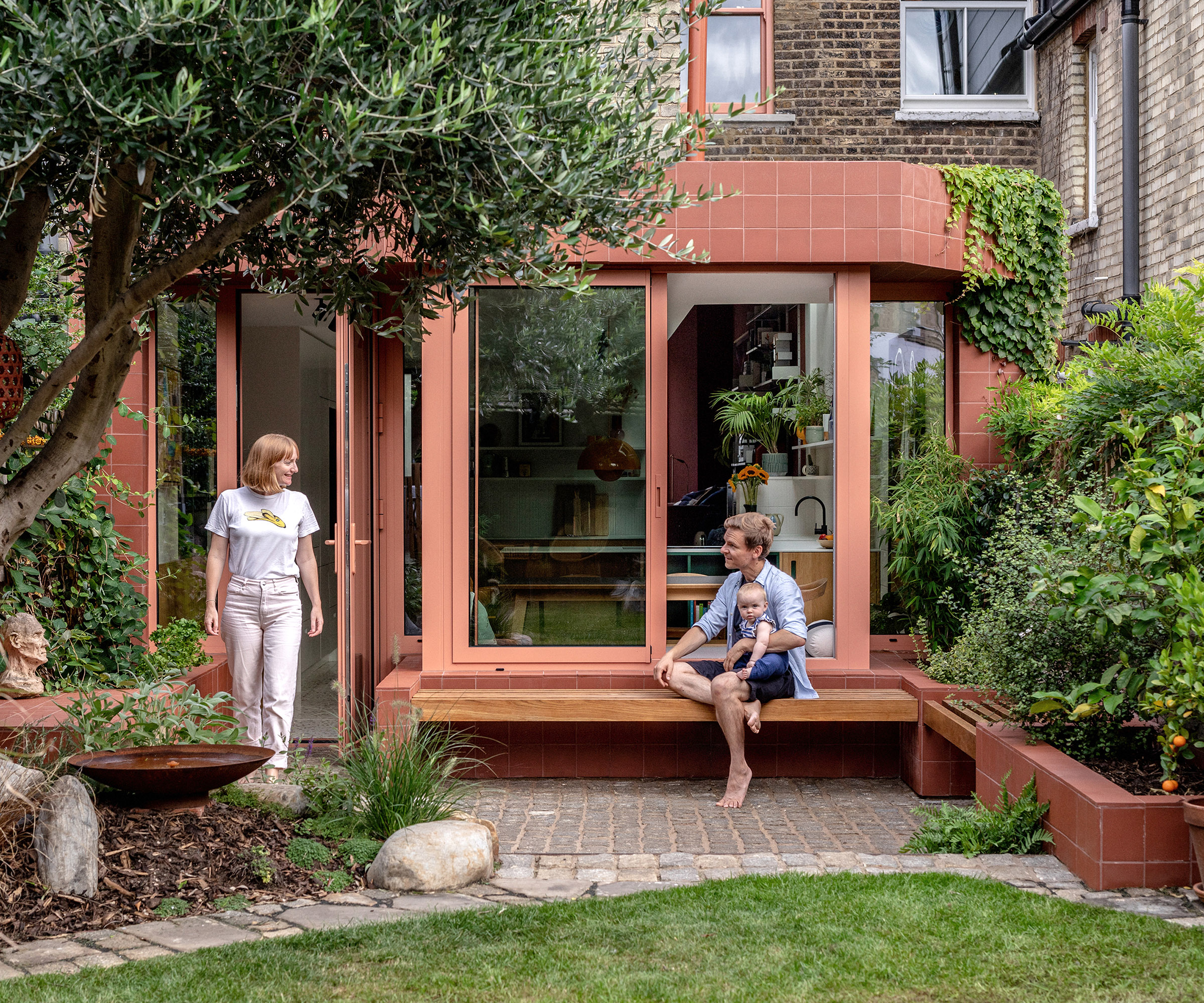
Scroll to see the house prior to the extension
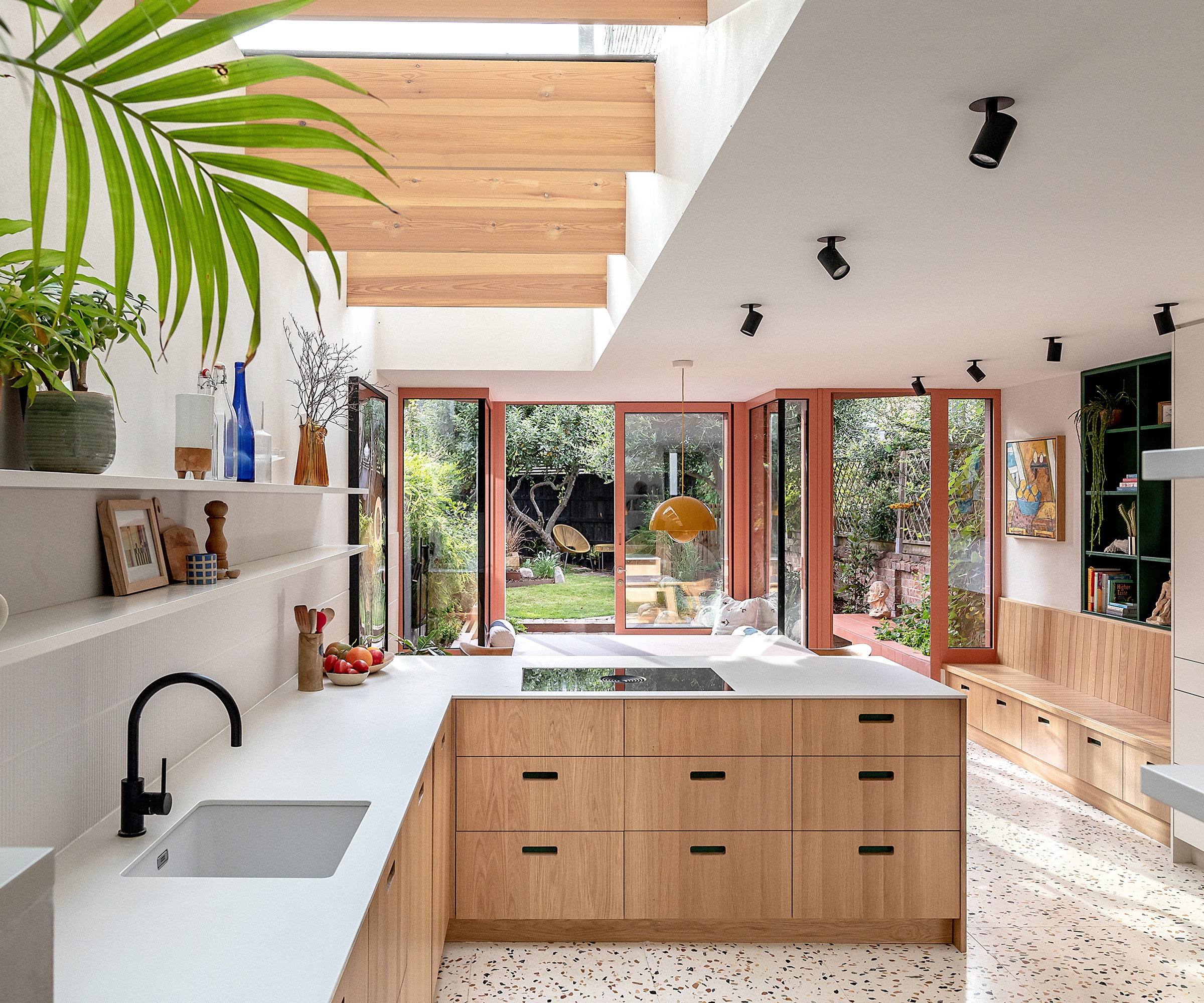
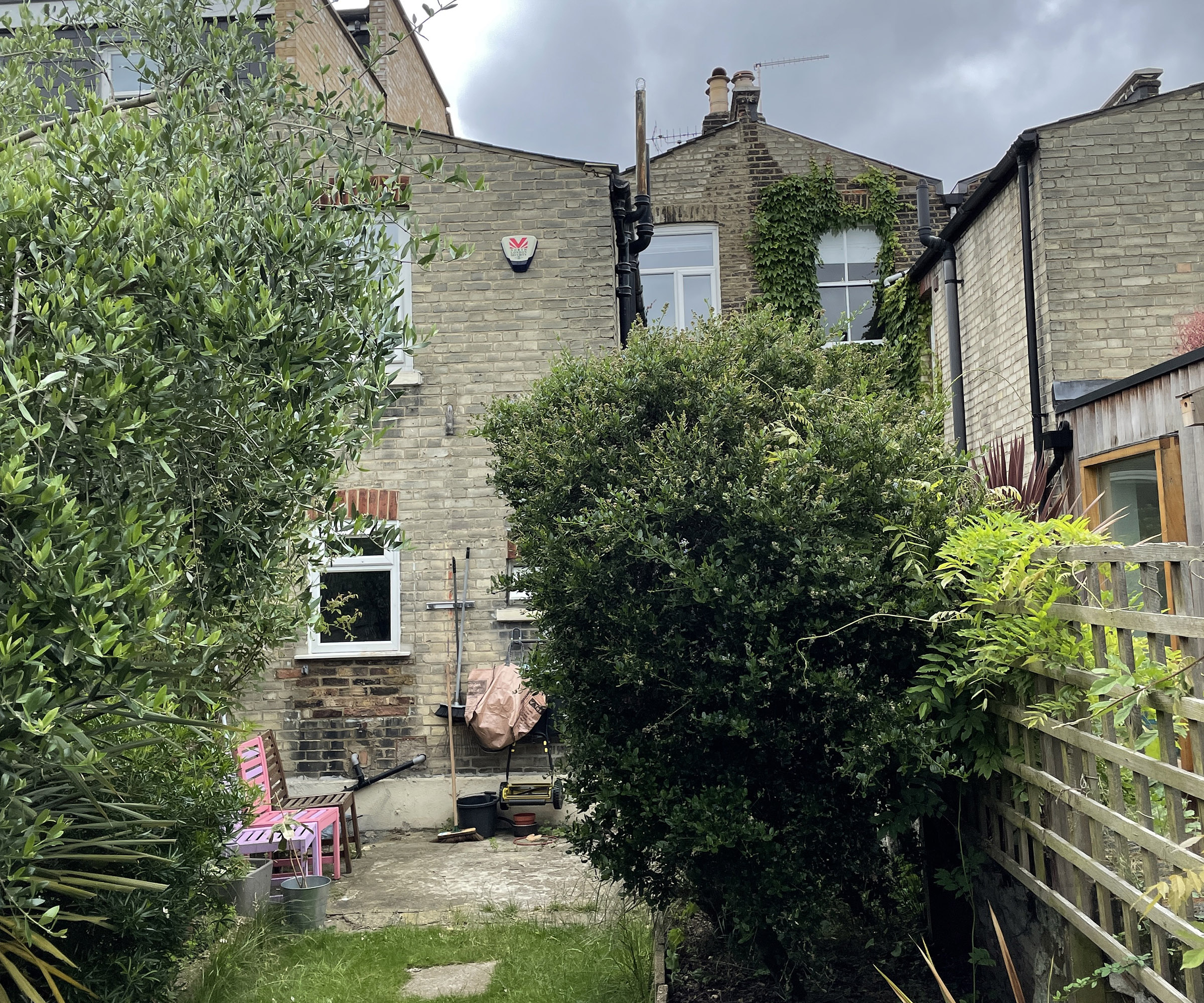
- Location: London
- Architect: Emil Eve Architect
Bold geometric rear and roof extensions clad in rich terracotta quarry tiles create a stunning impression, as well as providing a bright, welcoming home for a young couple in their London terrace.
Architectural challenges included planning constraints that prevents visibility from the street, while other creative solutions required the architect to maximise the available space by using the full width of the narrow property where possible – including the new kitchen and dining area, main bedroom and en suite.
As well as on the outside, terracotta is used as both a material and colour for the interior, combining warmth with modernity.
Home Of The Future: Contemporary Hampton Home
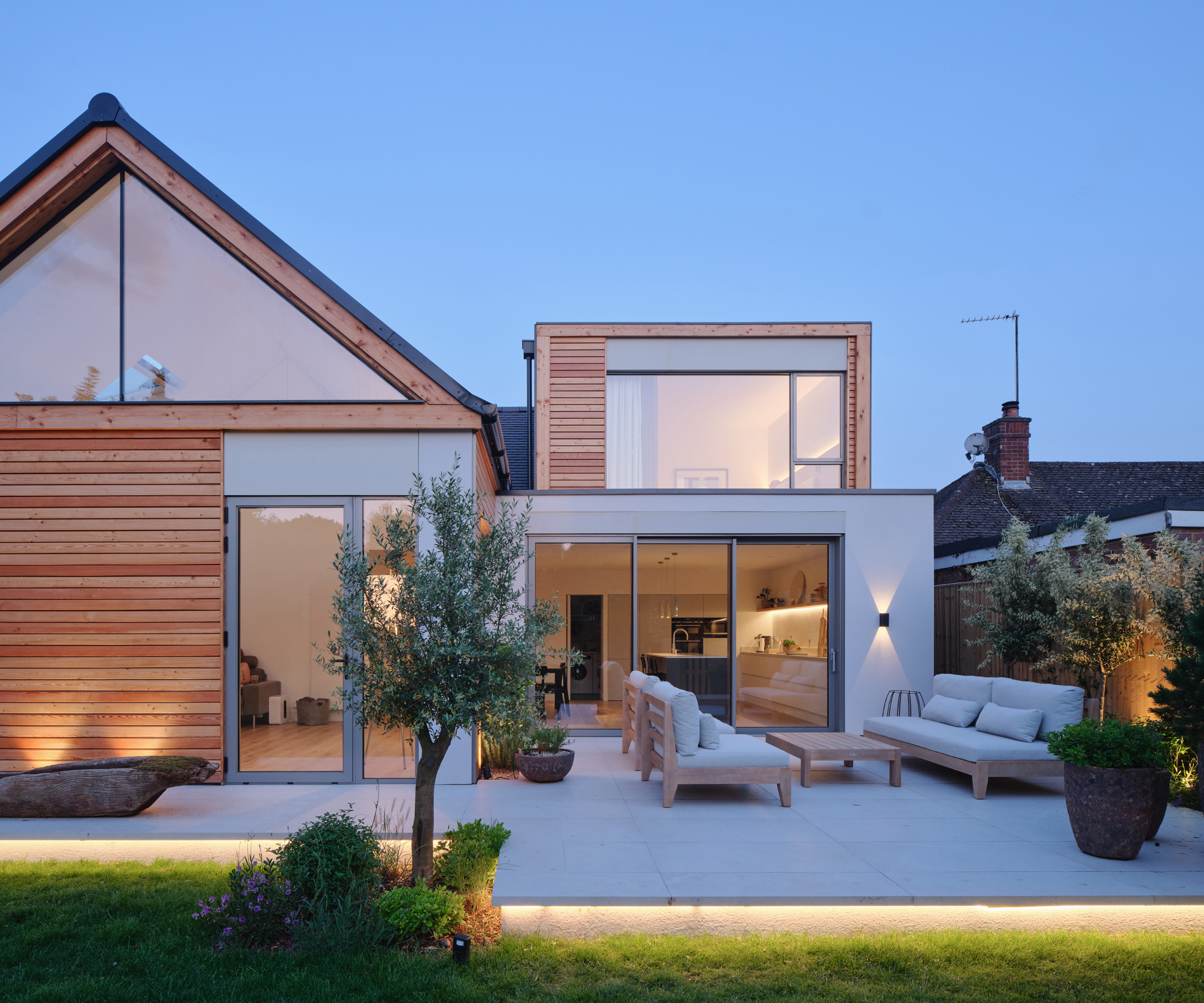
Scroll to see the original bungalow
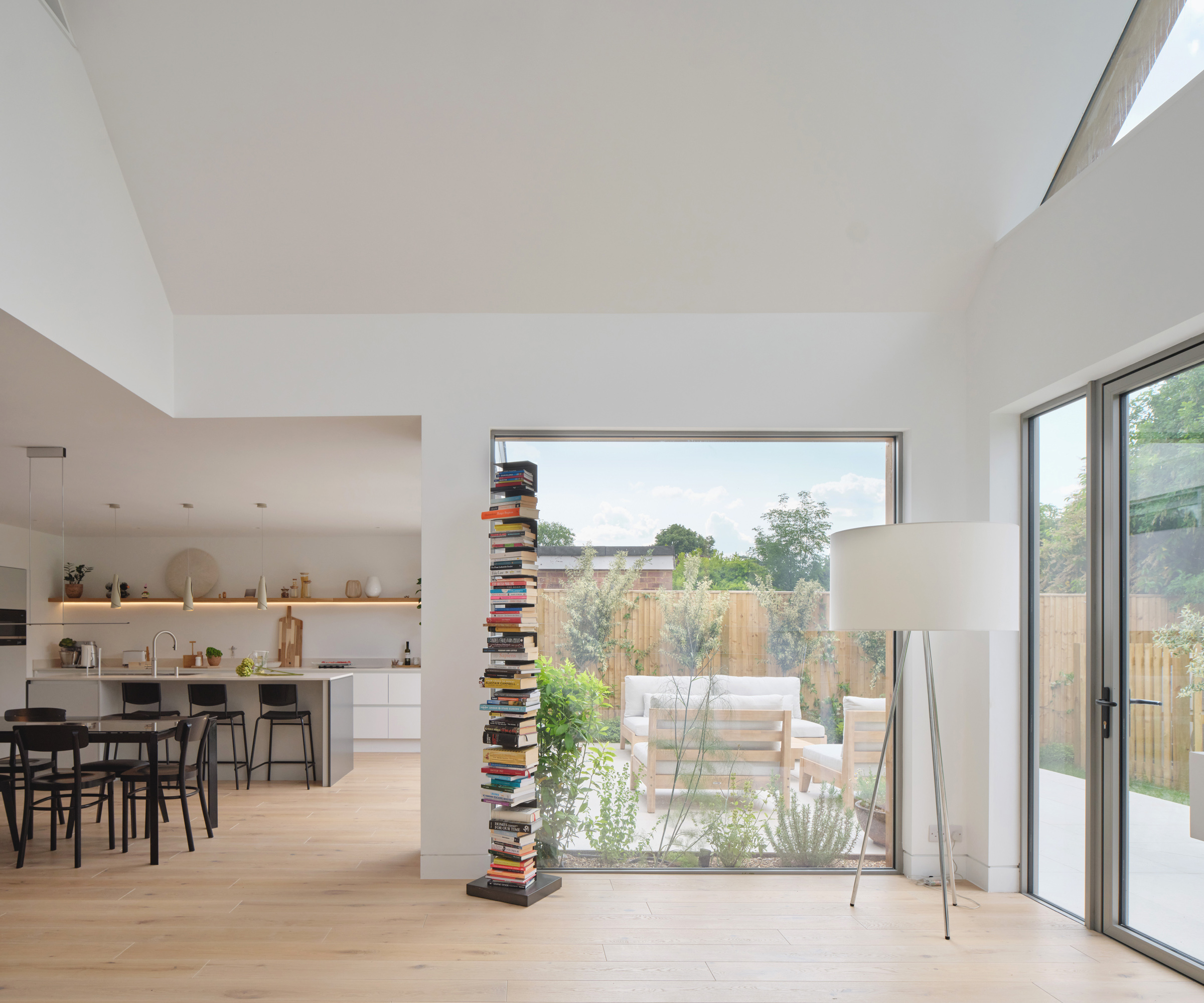
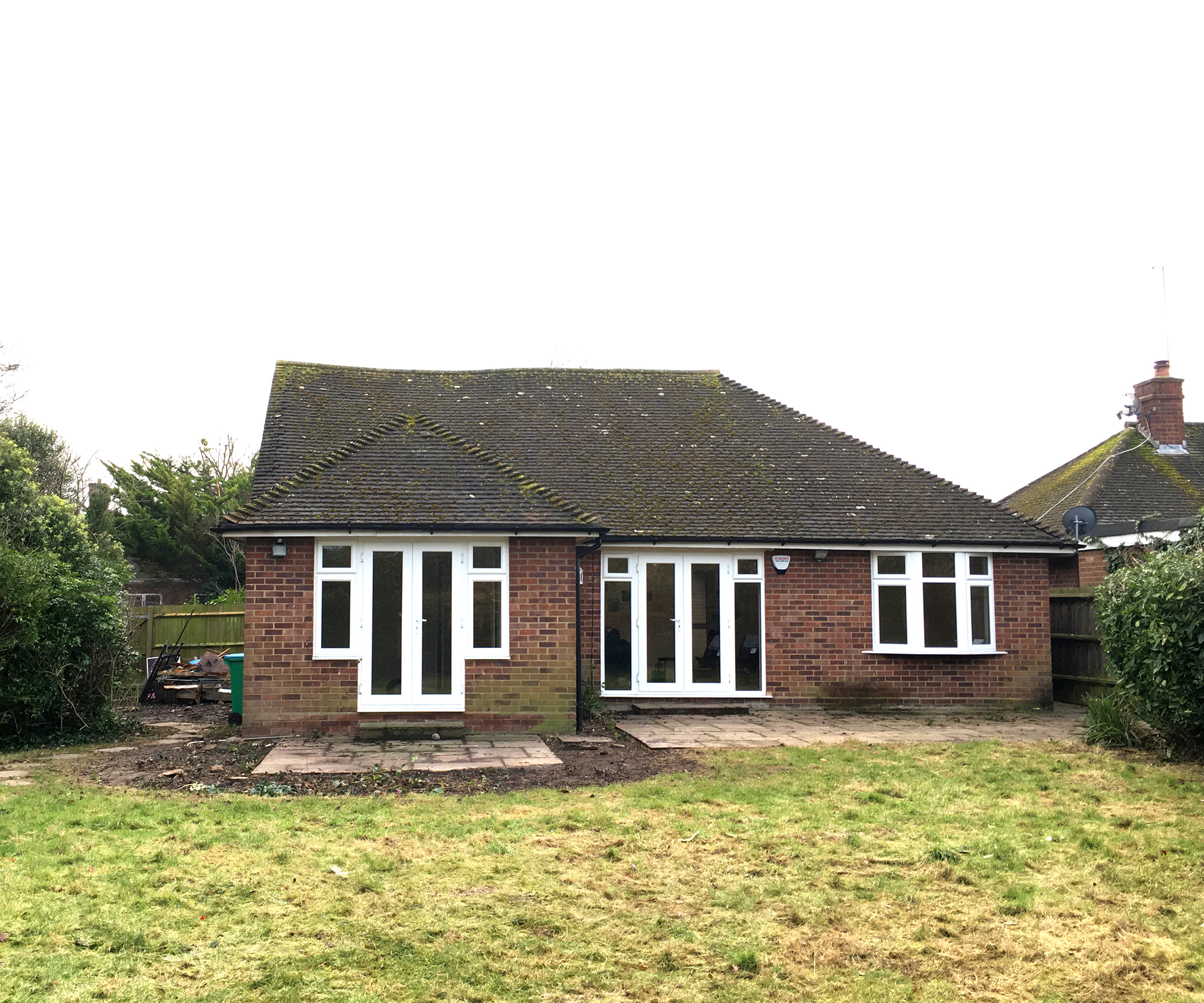
- Location: Hampton
- Architect: Sophie Bates Architects
The owners of this bungalow in Hampton had a desire for a stronger connection to nature, which prompted a redesign of the fabric of the building. Extending out to the side, rear and upwards created a home that seems more expansive than its footprint – a feel achieved by visually connecting spaces to others, views outside in more than one direction and opening up to double-height spaces.
To reduce embodied carbon, mineral wool was used to insulate the existing and new FSC timber frame, while the home is fitted with an air source heat pump with the capacity for incorporating future solar panels.
Spirit of Self Build: Nest House
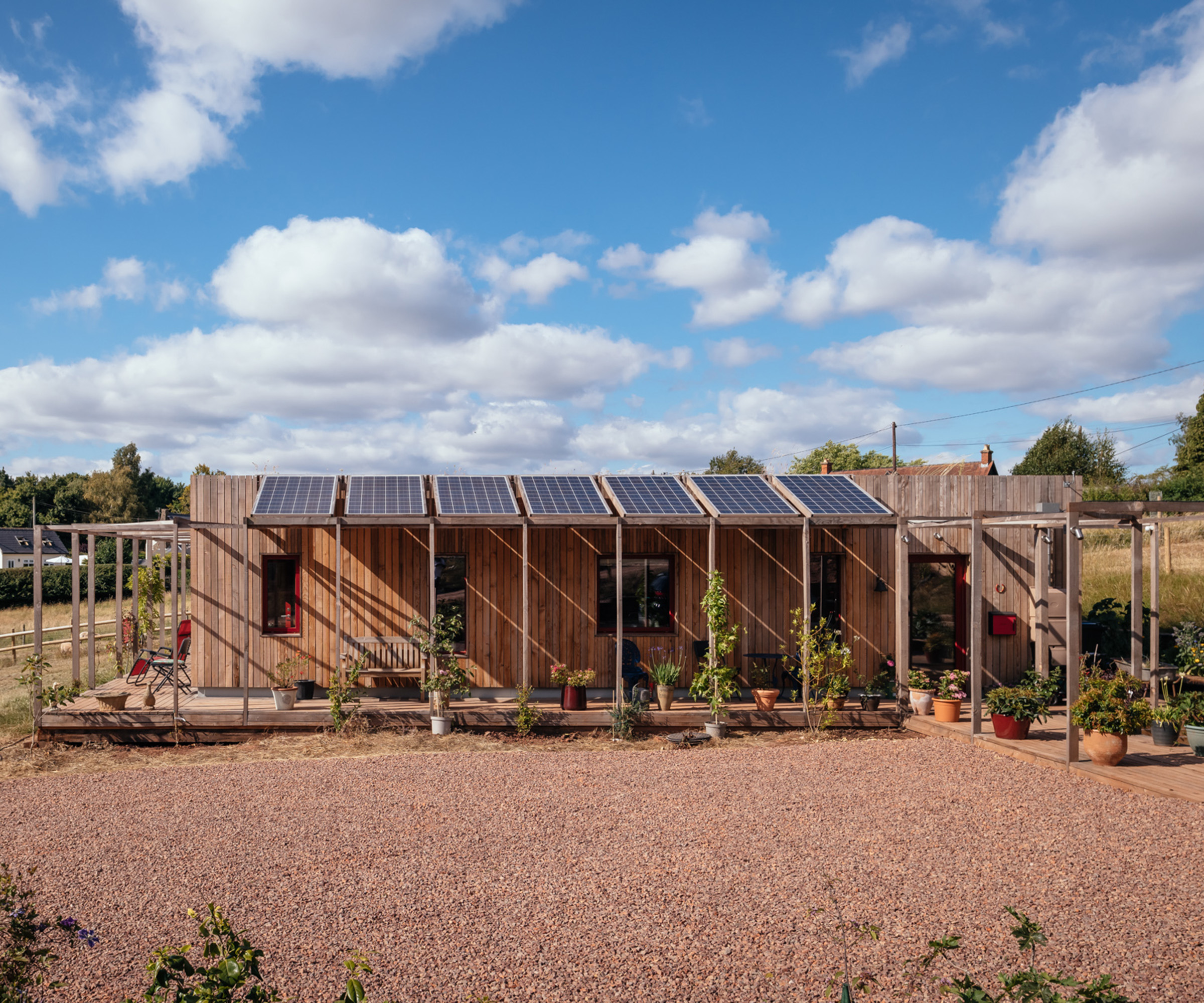
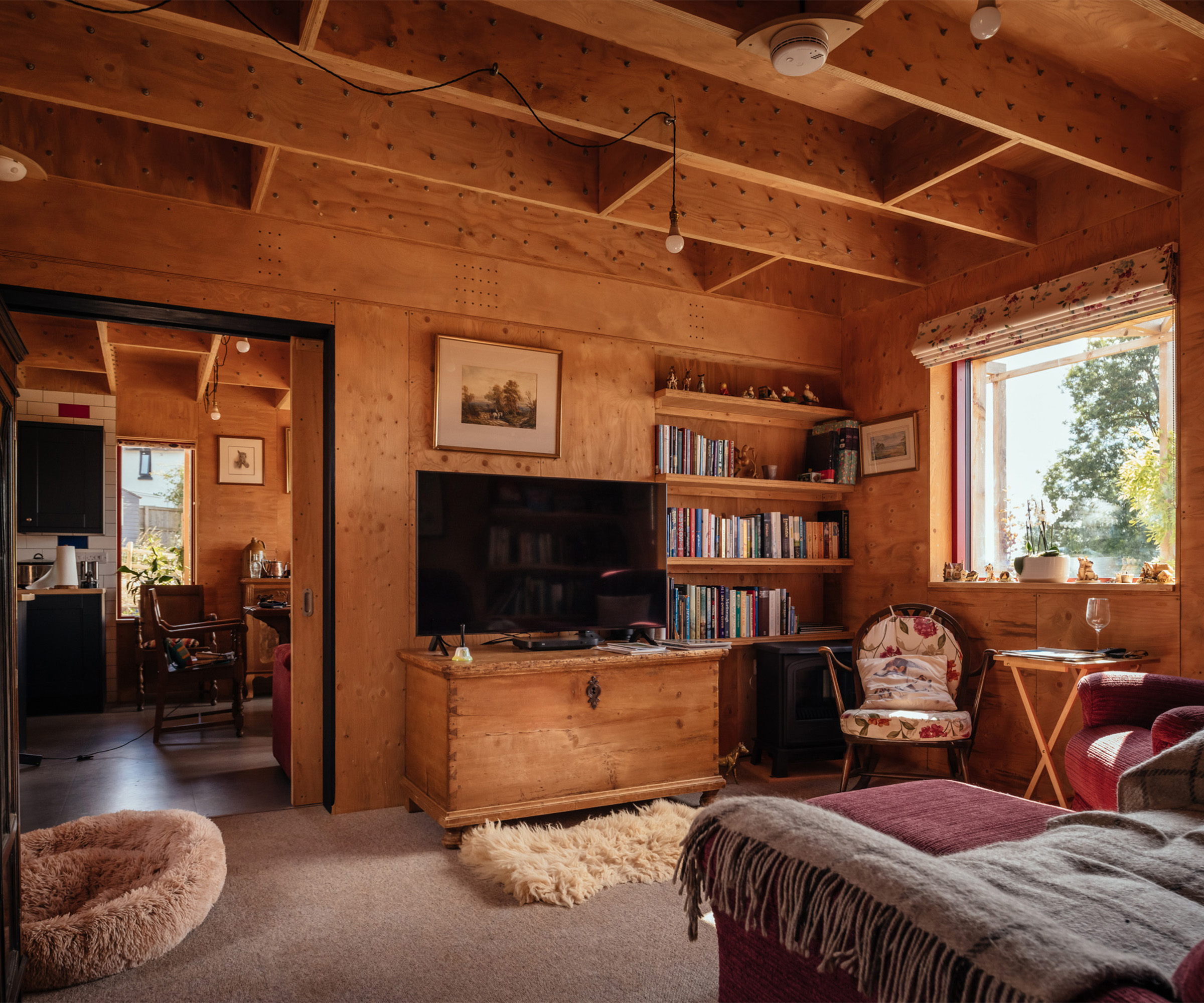
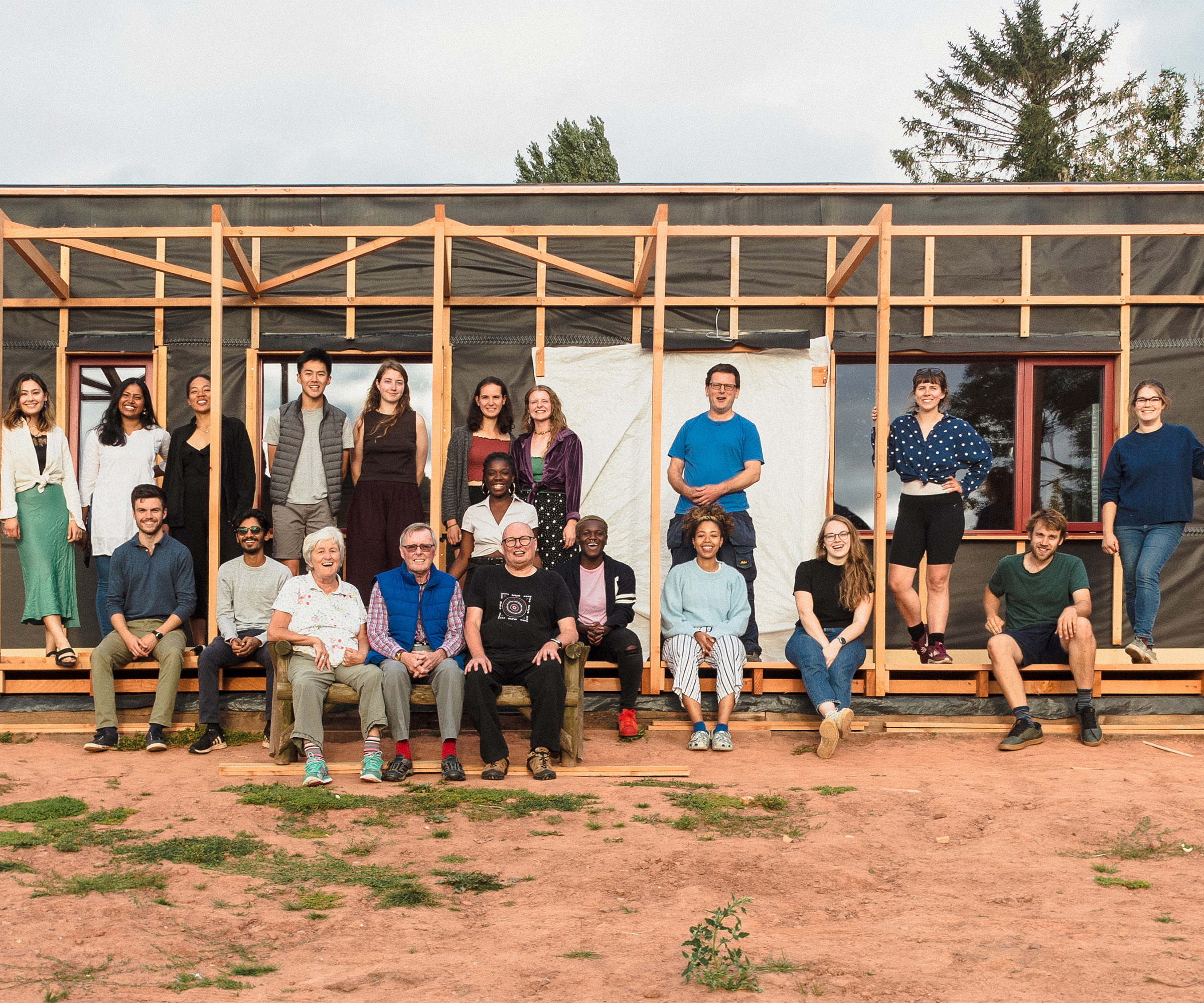
- Location: Herefordshire
- Architect: Studio Bark
This home in the Wye Valley is unique in many ways, the first of which being that it was built by students as part of a programme to address the diversity deficit in the building industry.
The process was fossil gas free with low operational energy, running on electricity collected by solar panels and calling on user-responsive infrared heating. It is a modular timber construction using natural and local materials and is free of concrete and structural steel — the best part being that the building is low cost and ‘fully dismountable’ at the end of its useful life.
Best Green Home: Oak Frame Farmhouse
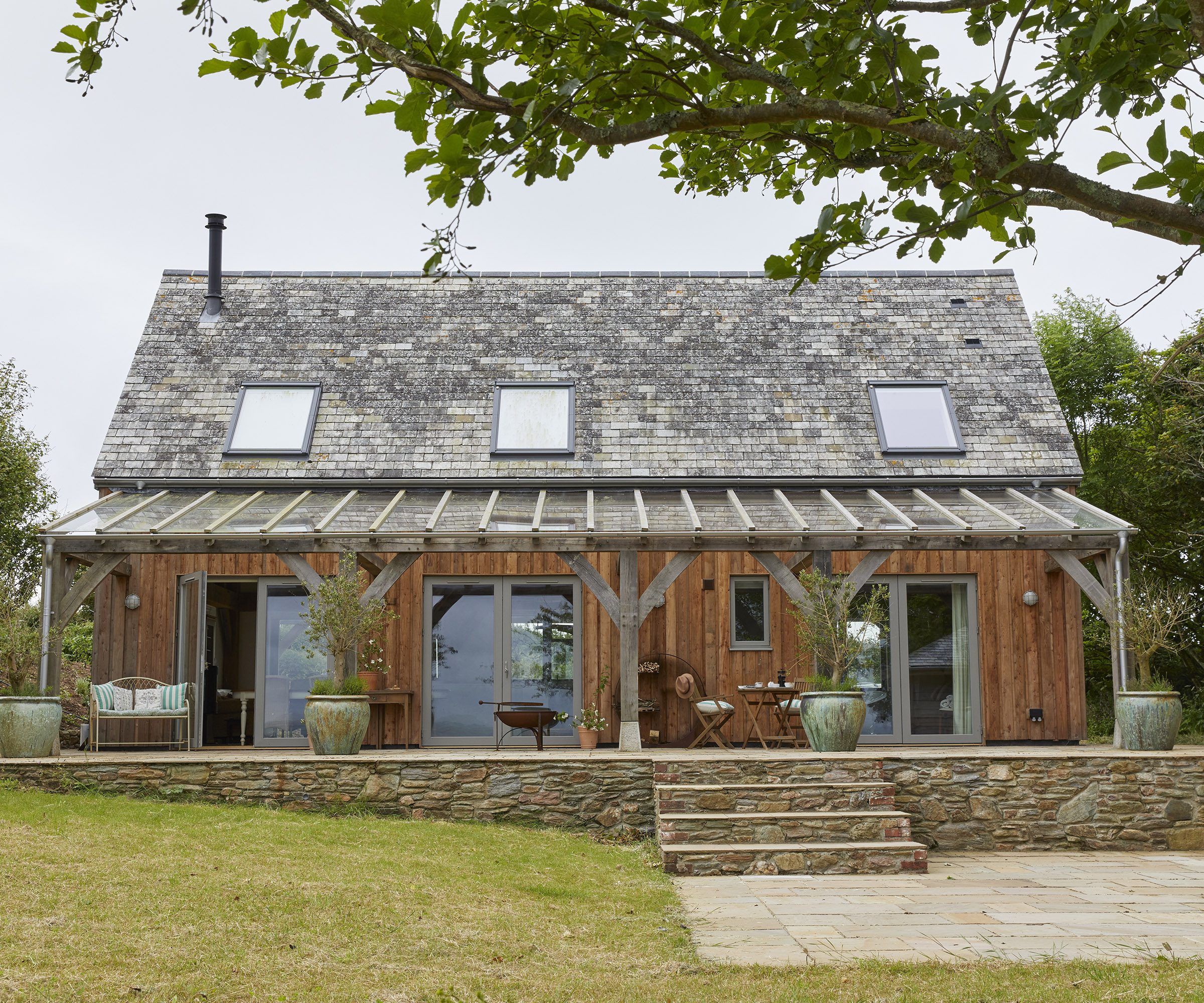
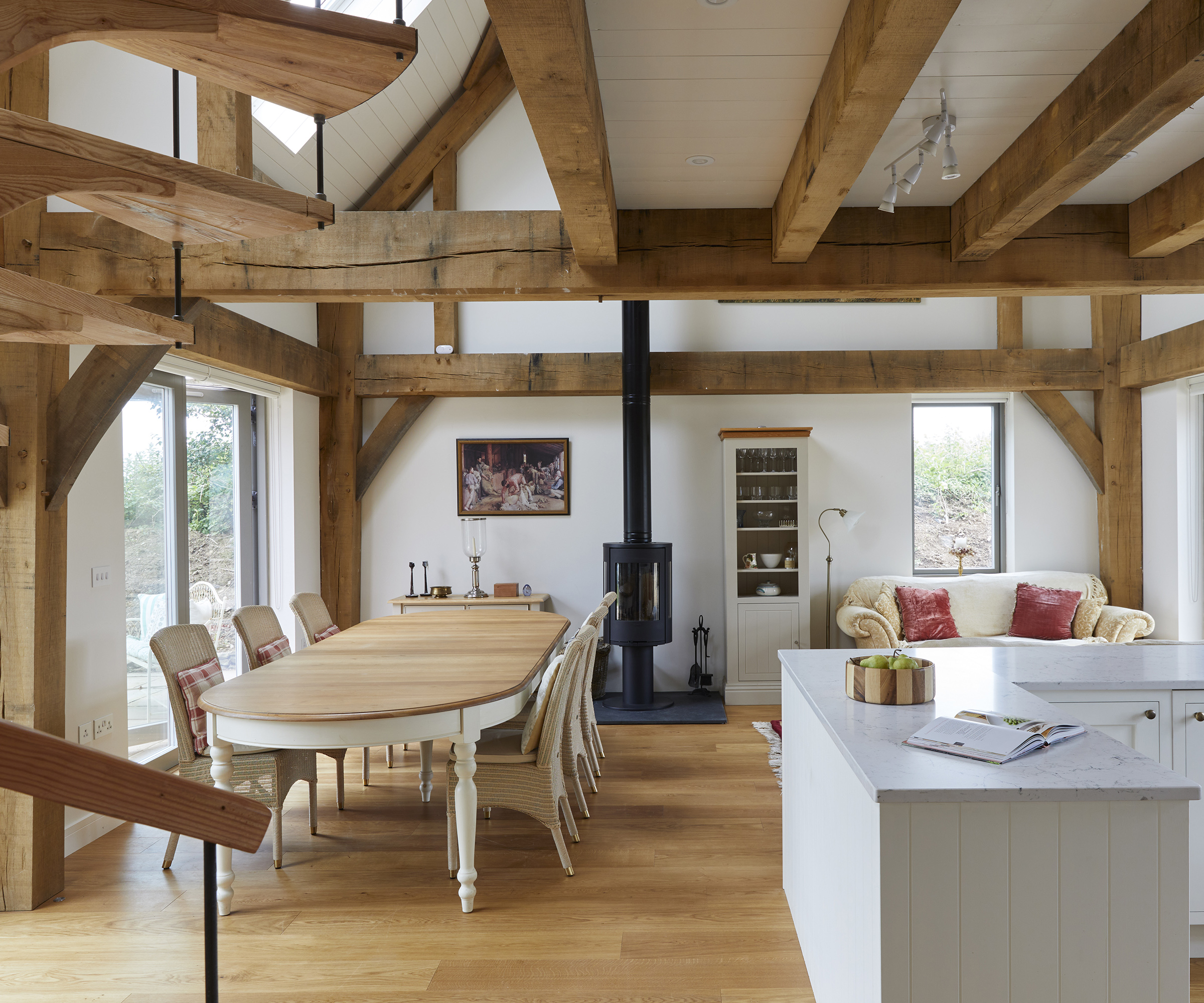
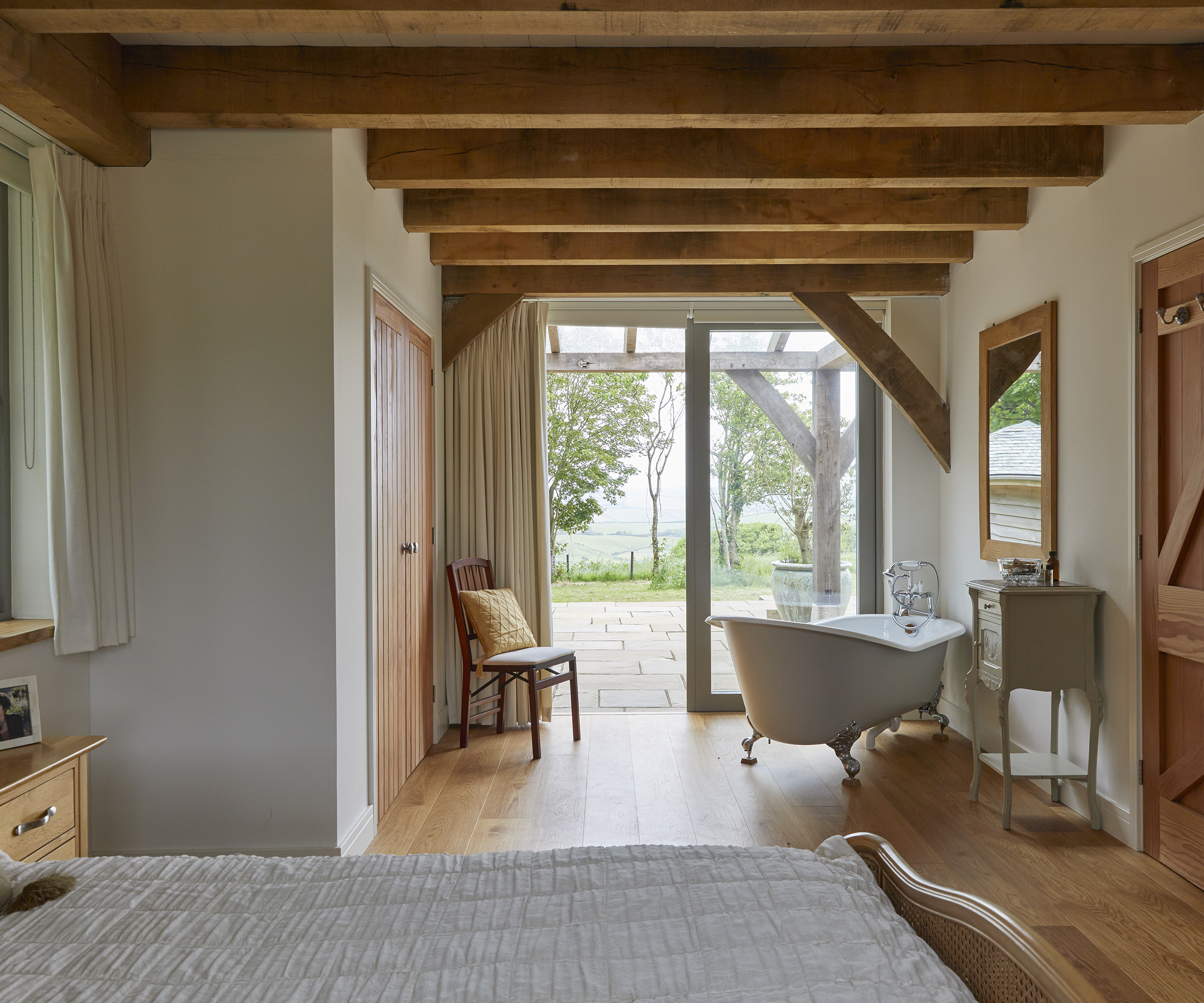
- Location: Devon
- Designer/oak frame: Carpenter Oak
- Architect: Harrison Sutton
When the farm manager of an organic farm in Devon was in need of a place to live on site, they built a home that was in line with their commitment to sustainability. Built on a stunning elevated position, the house makes the most of its footprint and enjoys a design that complements its surroundings.
The oak frame comes from sustainable and well-managed woodlands in France, while all the other timbers (cladding, flooring, doors, staircase, etc) were sourced from local woodland and processed at a local sawmill.
The oak frame home's natural insulation (SteicoFlex 036 and Beltermo ultra wood fibre sarking board) reinforces its eco credentials.
Best Self Build: 1970s SIPS Rebuild
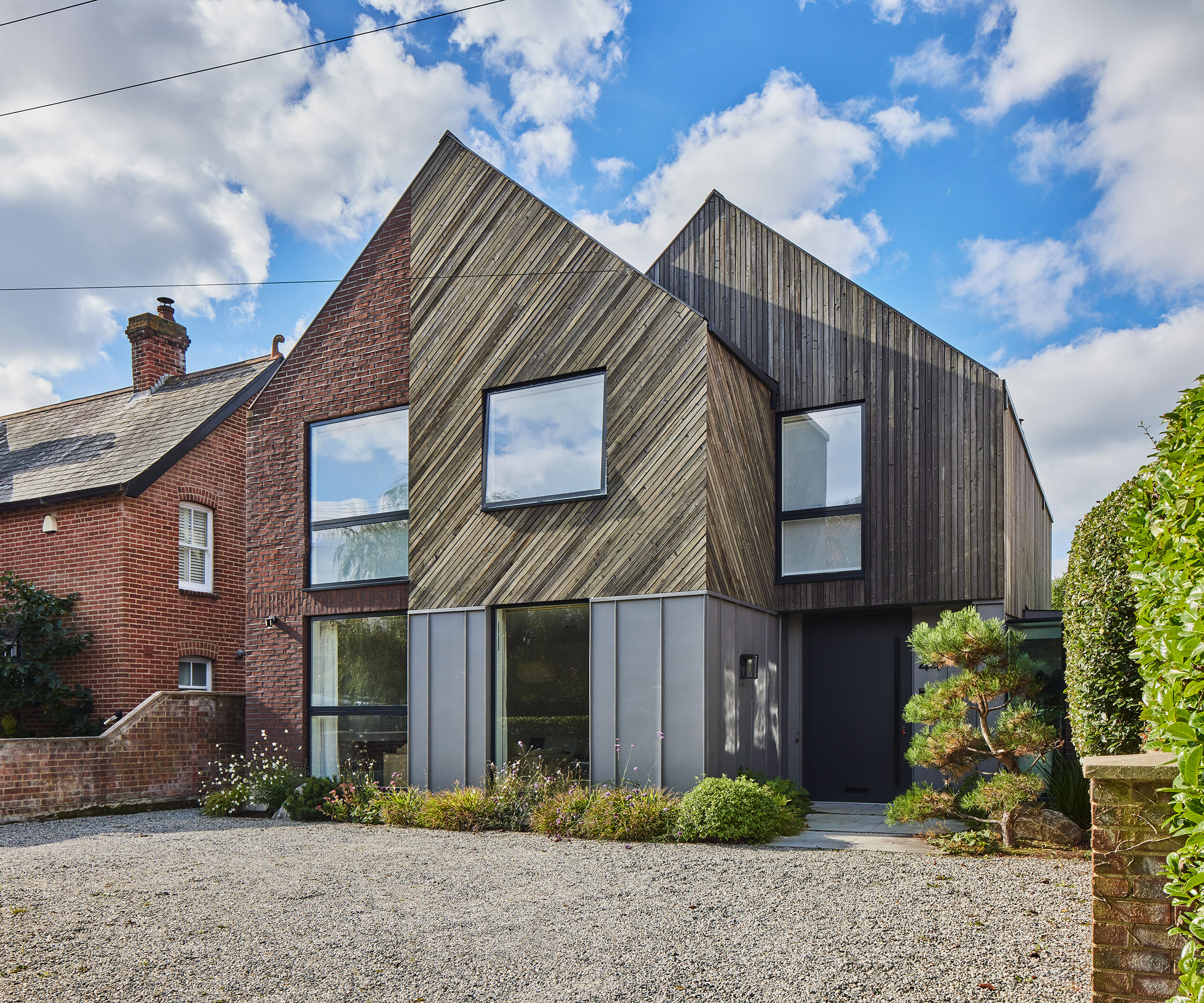
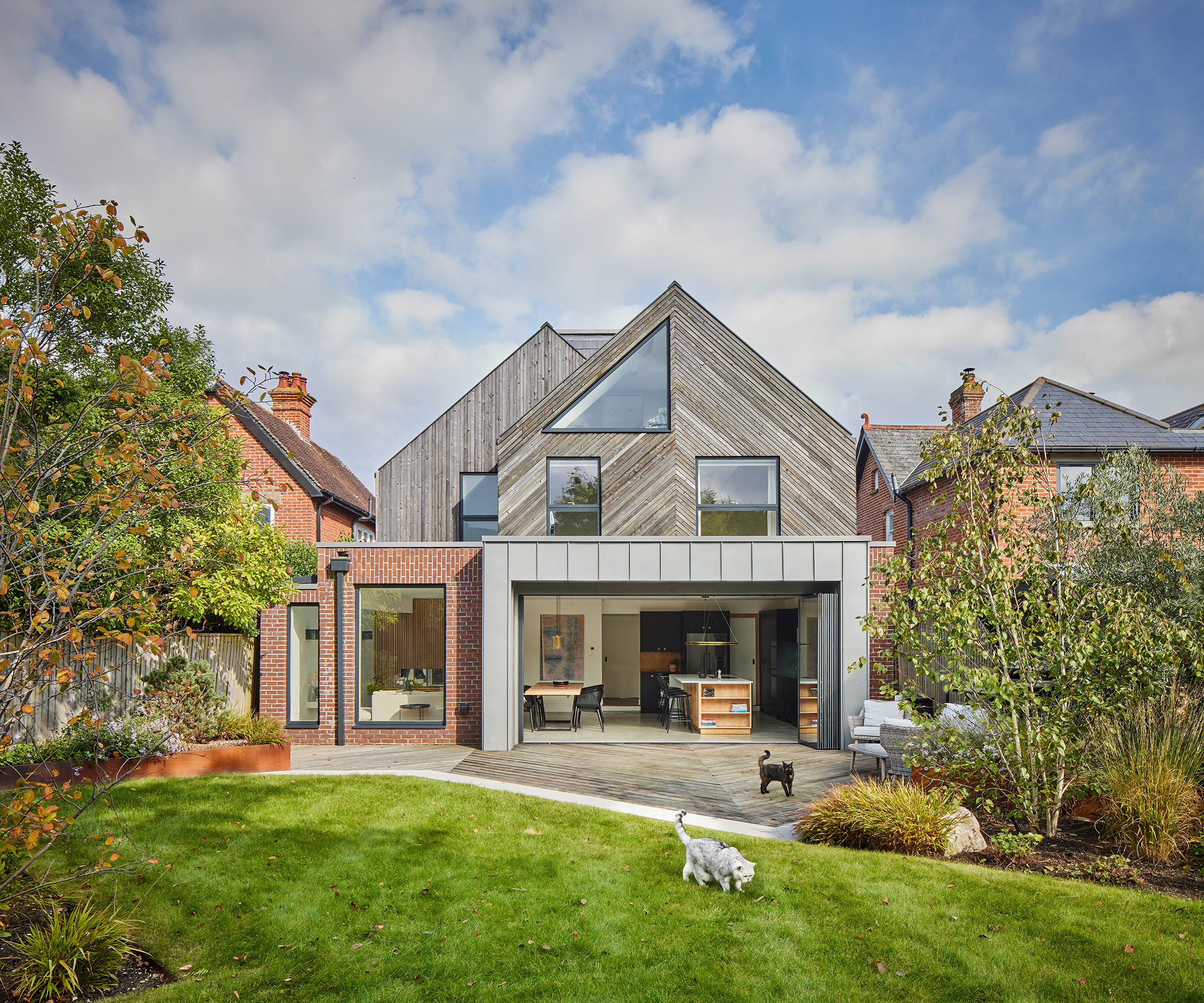
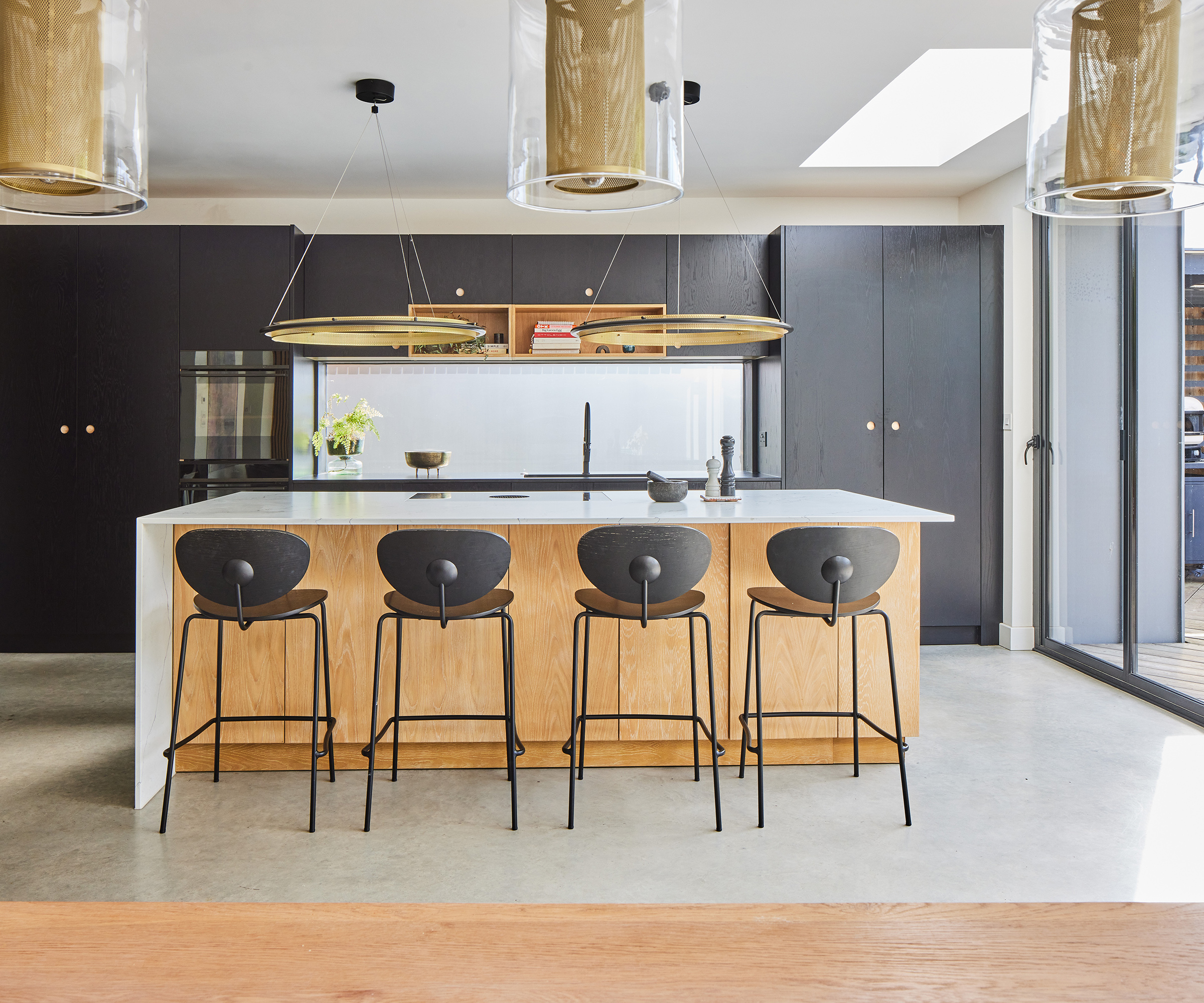
- Location: Hampshire
- Architect: Sketch Architects
A 1970s home in Hampshire was the starting point for this contemporary rebuild, and the internal space was increased with the addition of a second gable and a single-storey element, with flush roof lights to draw the light in.
For the front exterior, red bricks are wrapped around the front corner, visually linking the house with surrounding period properties, while timber cladding at the back and front is strikingly positioned at an angle.
An element of fun was created courtesy of a large triangular gable-end window that maximises views over the rooftops of Lymington. With family practicalities in mind, a gloriously spacious kitchen graces the rear, with equally magnificent bifolds leading out to the garden.
Best Value Home: Brookfield Extension
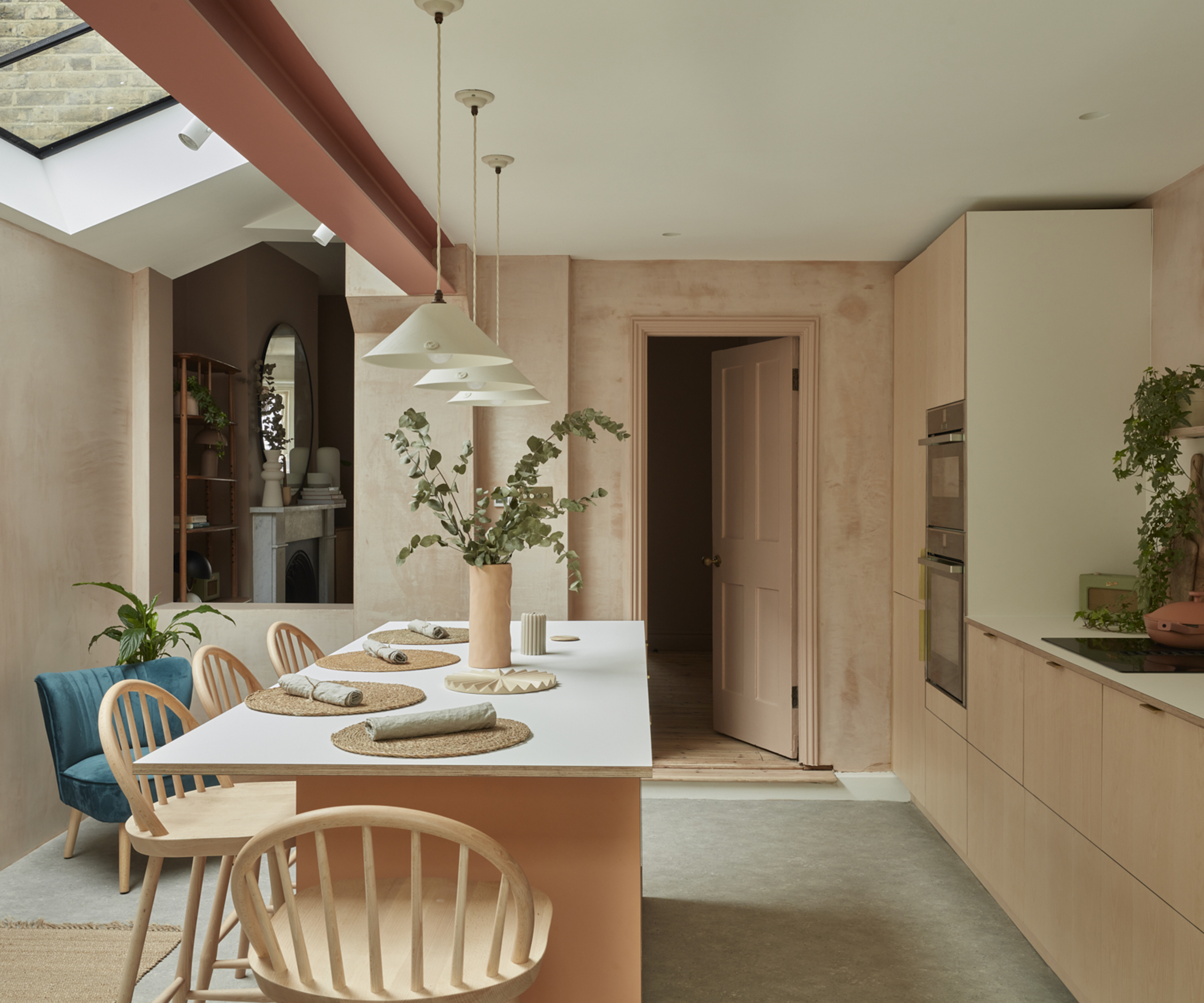
Scroll to see the original kitchen before the remodel
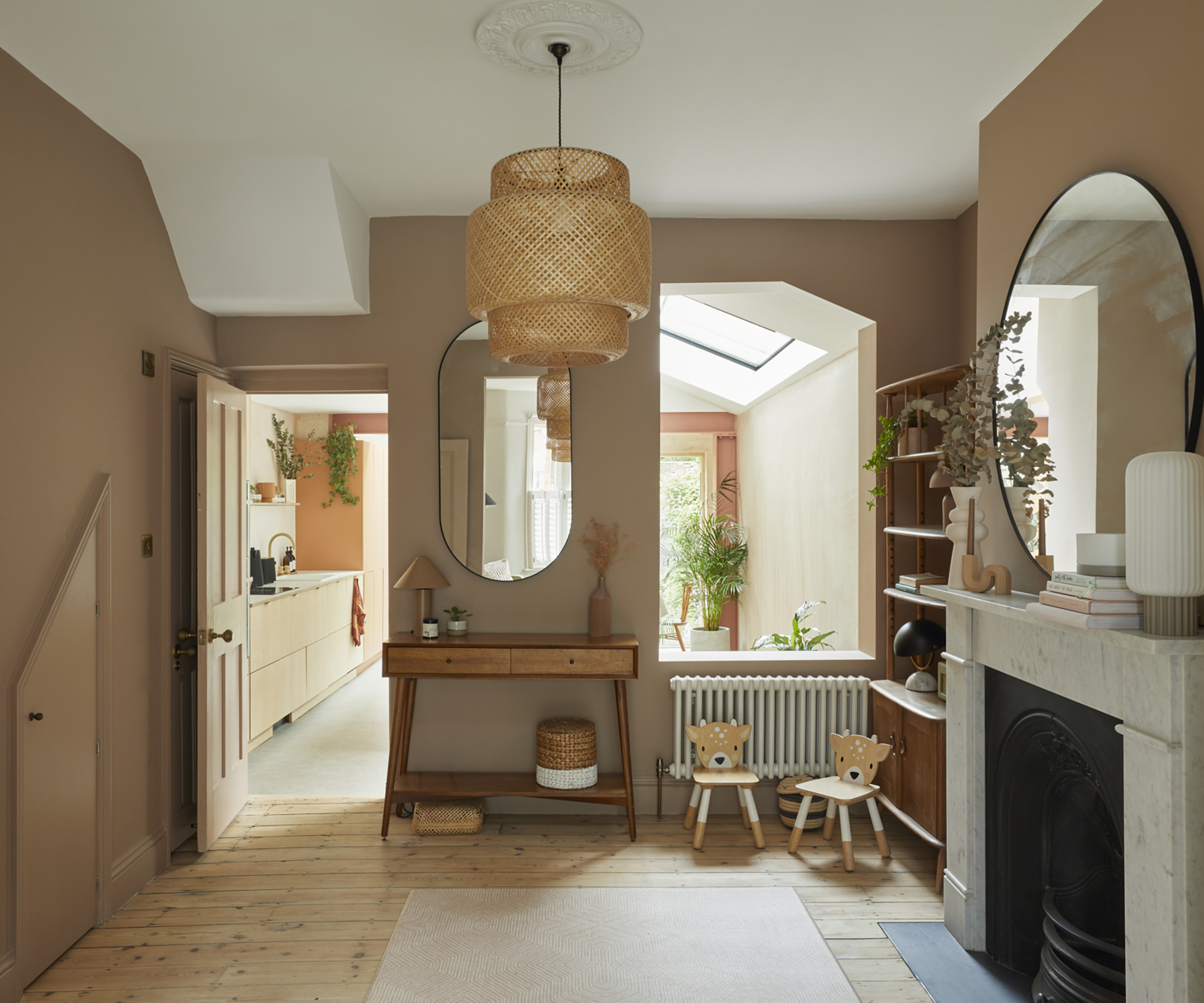
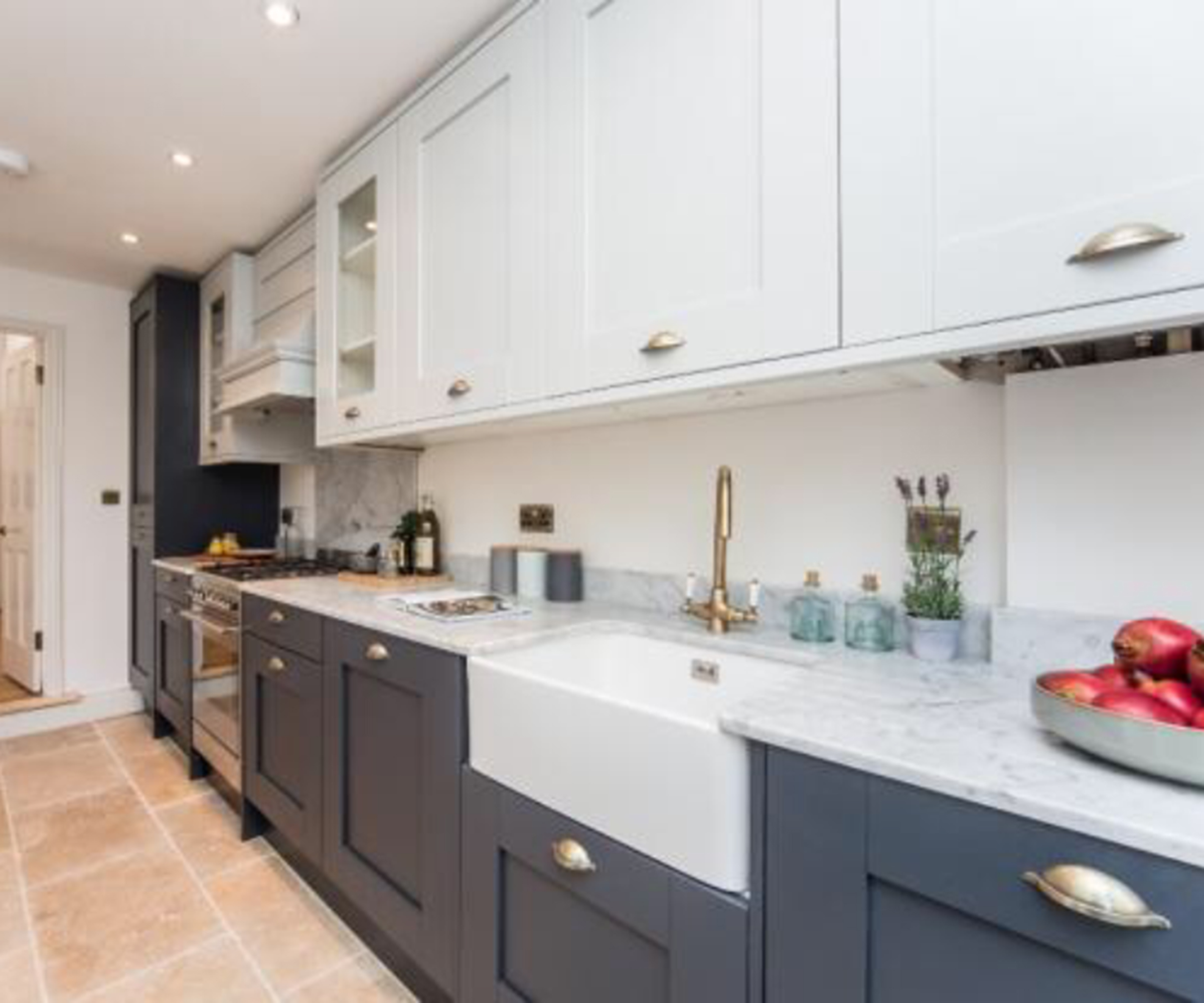
- Location: London
- Designer: Homeowner designed
This project had no architect and no interior designer. It was a labour of love by a mum of two, who juggled her passion for interiors alongside working and parenting to singlehandedly design and project manage her dream kitchen extension.
“We extended our existing galley kitchen, to create a 6x4m space, full of natural light, with raw plaster walls, concrete effect flooring, plywood units and a pop of terracotta – a more unusual colour for modern kitchens but still with a contemporary feel. I wanted to keep the room spacious, bright and simple but with a wow factor,” says homeowner Kat.
Budgets were kept down through clever choices in interior details and fixings.
Best Interior: Highgate House
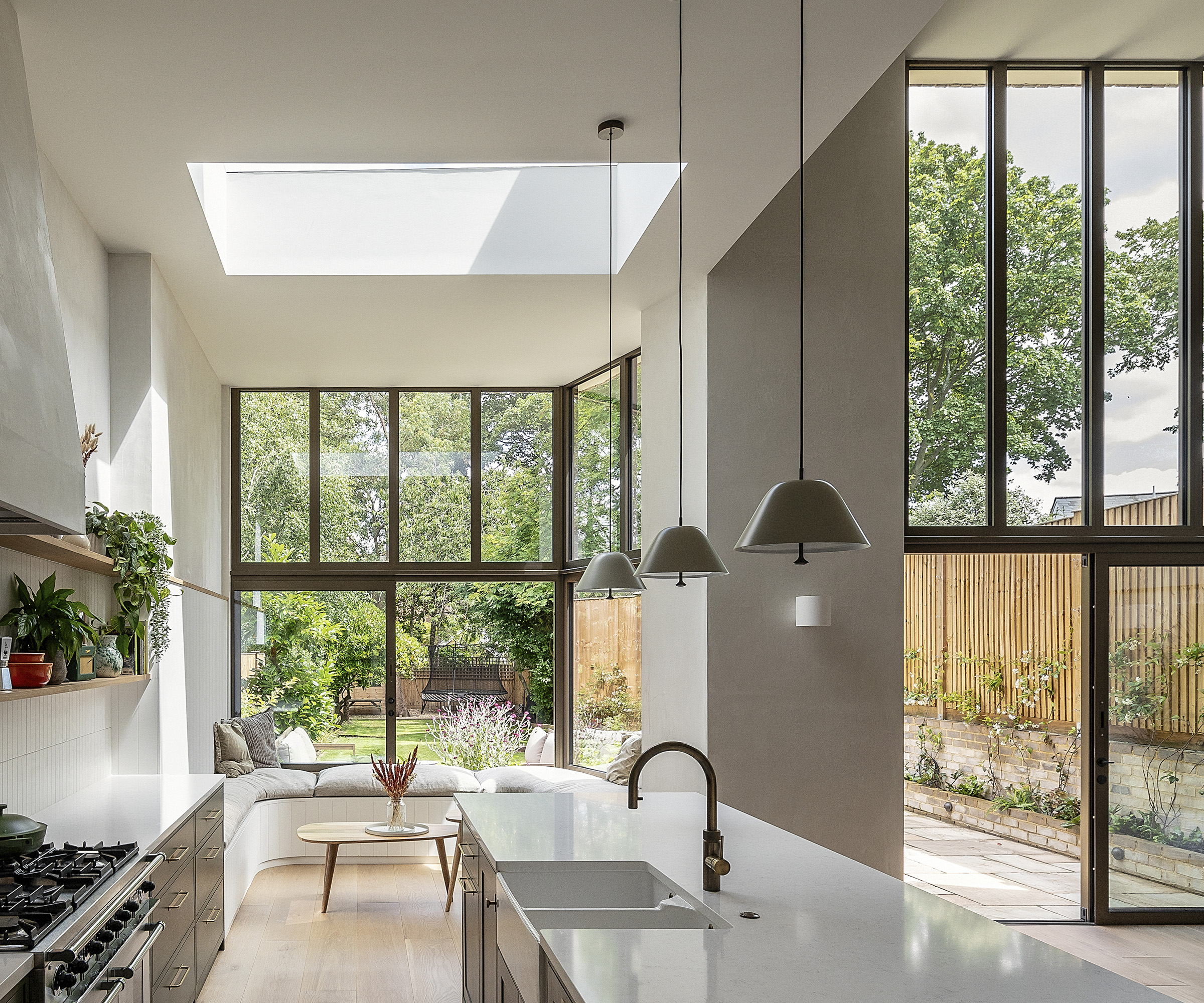
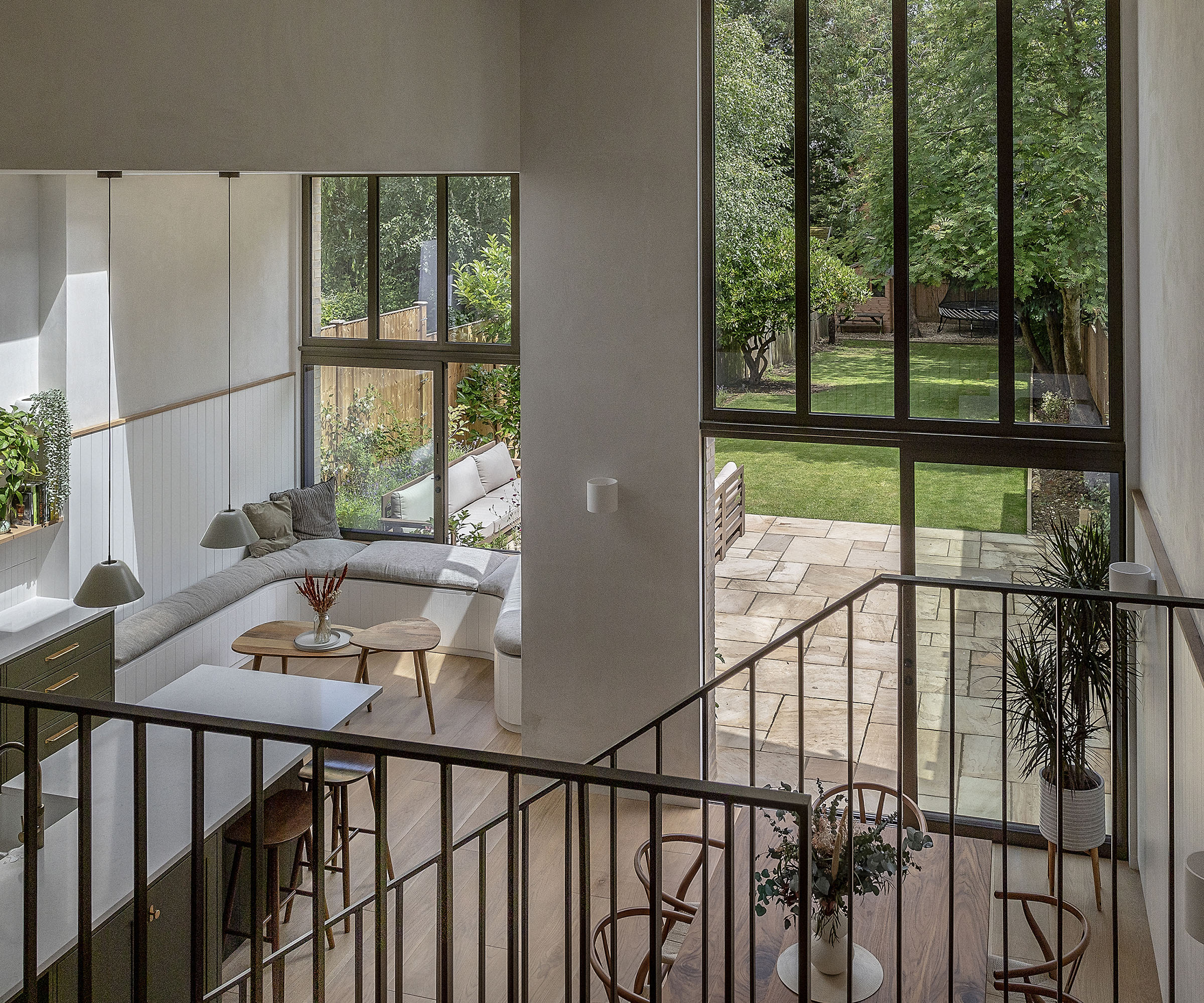
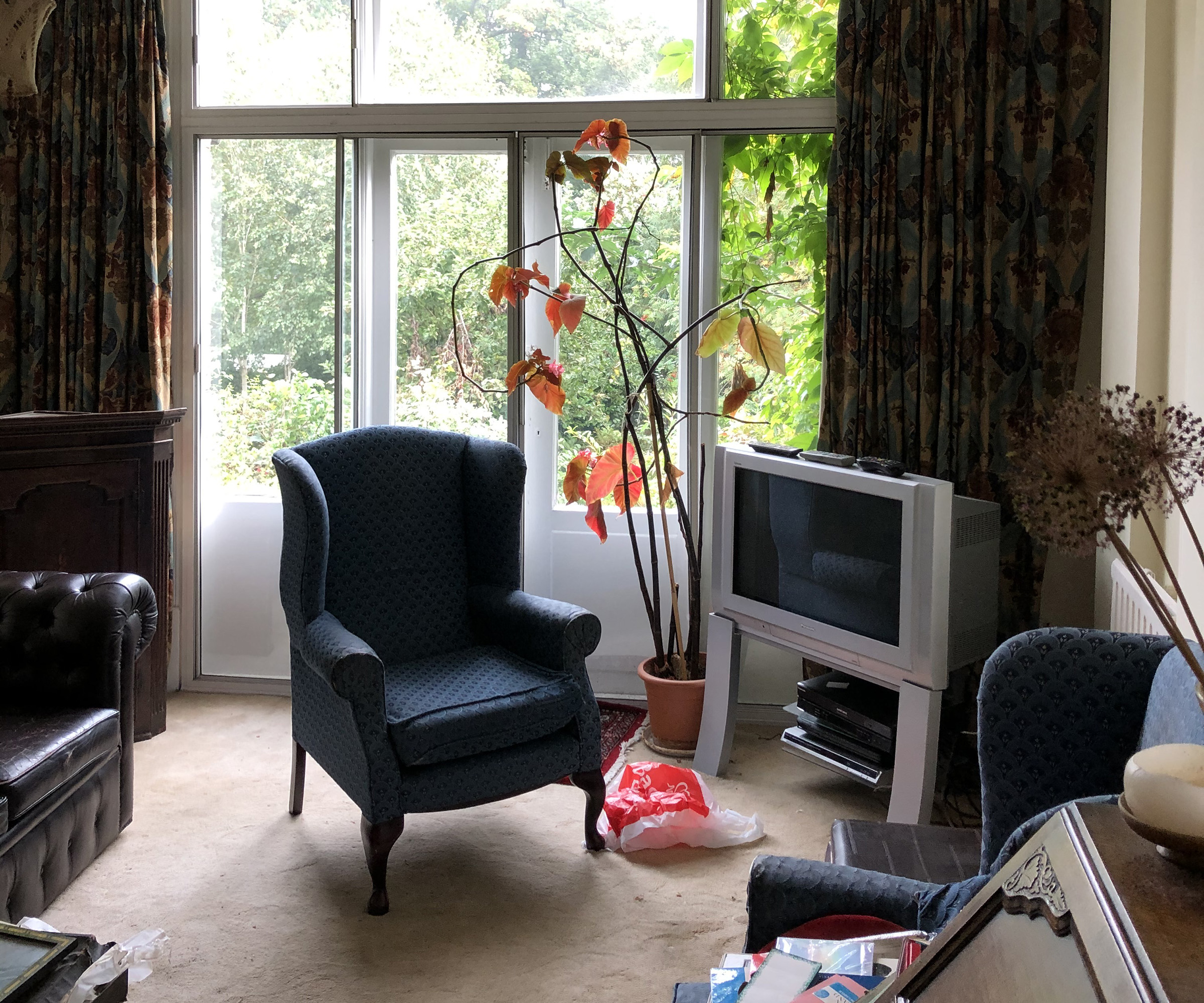
Scroll to get a flavour for the previous interiors
- Location: London
- Architect: Emil Eve Architects
This sensitively designed extension was created for a couple with two children with a large extended family. They wanted a warm, open-plan family home, with separate but connected areas to work, rest and play.
The double-height atrium floods the area with natural light as well as opening up views. It was created by opening up an unused basement so the new single-height extension creates a double-height space.
“Bespoke joinery has been used throughout, including the custom deep green kitchen cabinetry. A slender timber datum line, marking the pre-existing ground floor level, extends from the ground floor plane, wrapping around the new living space, and cleverly integrated as open-plan kitchen shelving,” says the architect.
Best Custom Build: Orchard Hill
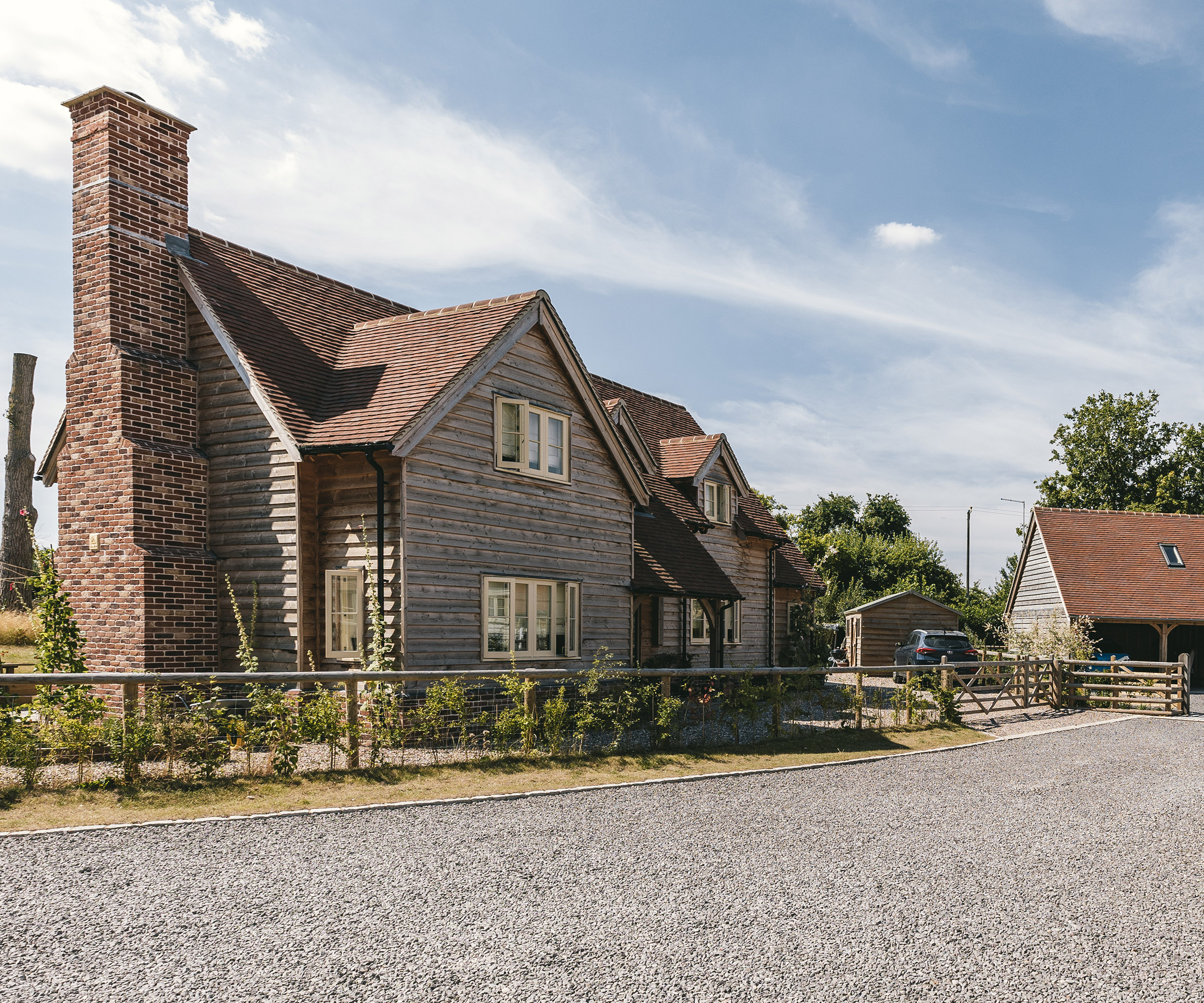
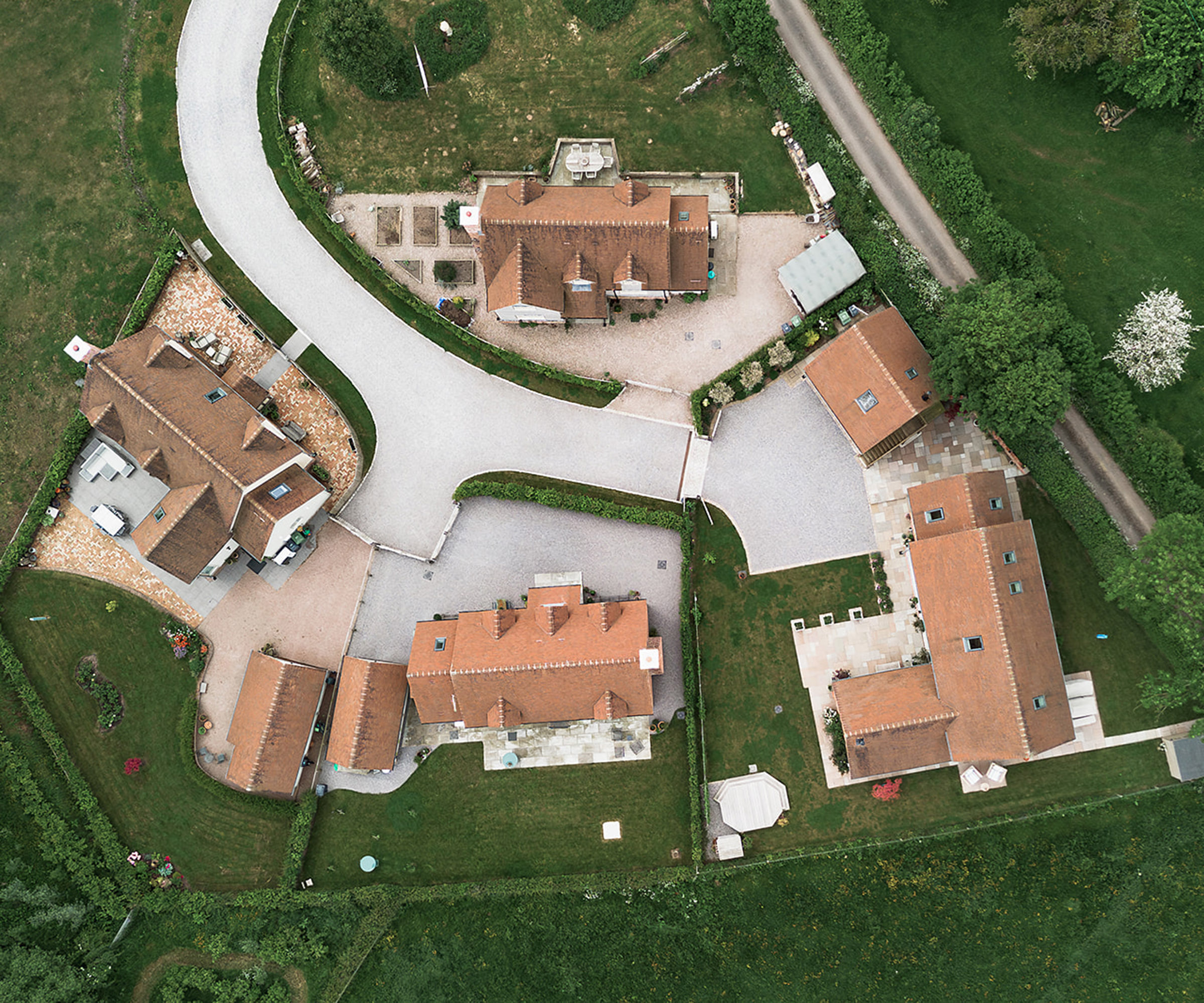
- Location: Herefordshire
- Architect: Border Oak
This is a brownfield redevelopment in a rural area that has transformed a previously industrial site into a small custom-built collective of architecturally attractive homes, with restoration of the landscape and biodiversity enhancement.
Sustainability was core to the concept- with new hedges, grass verges, and tree planting complementing the natural and local materials (the homes were made 10 minutes from the site) with ASHP and high-performance private drainage making the project a light touch on local infrastructure.
Border Oak undertook all the planning and design work, prepared the services for the whole site, project-managed delivery, undertook the individual homes and completed the master landscaping.
Best Renovation: The Works
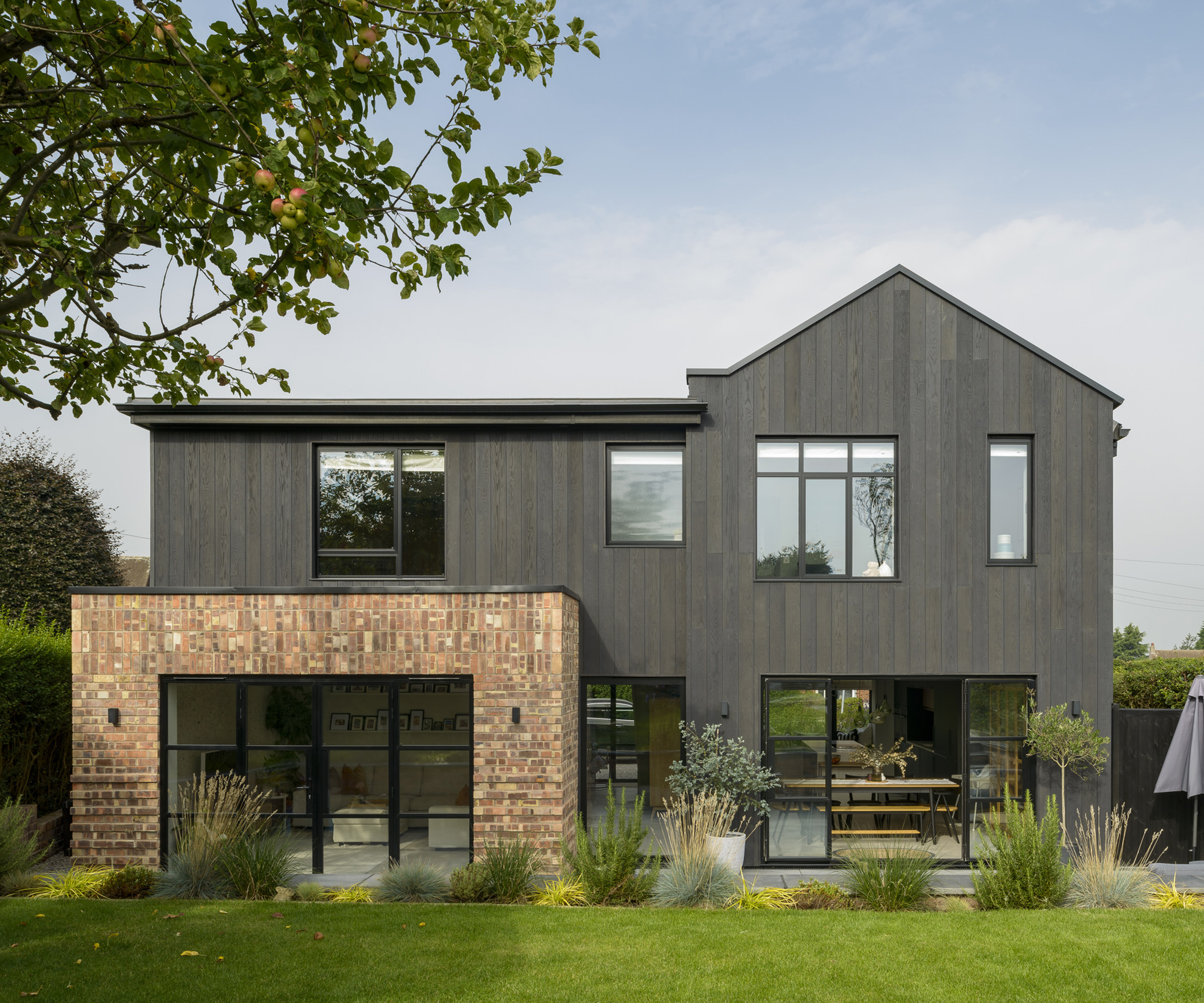
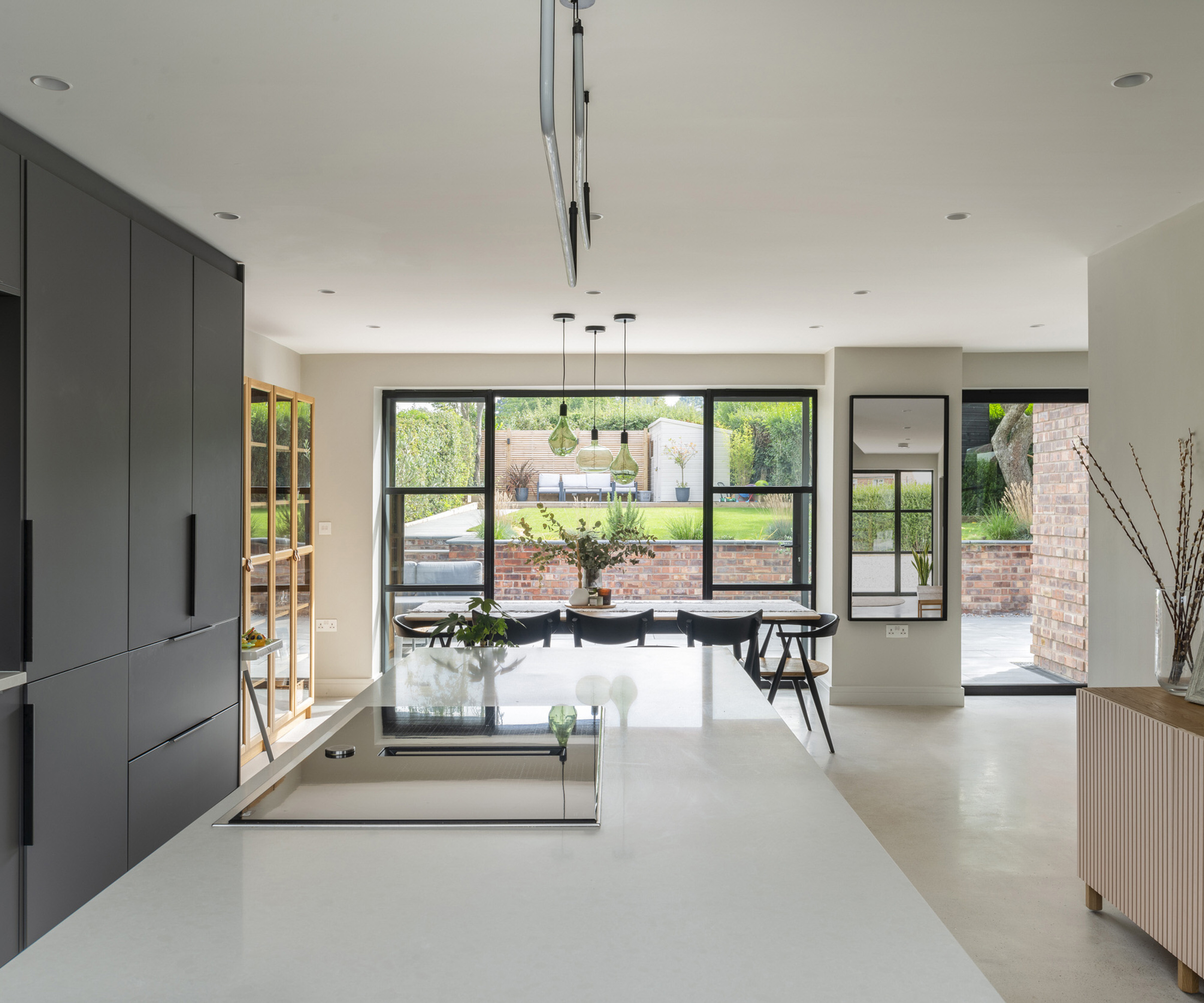
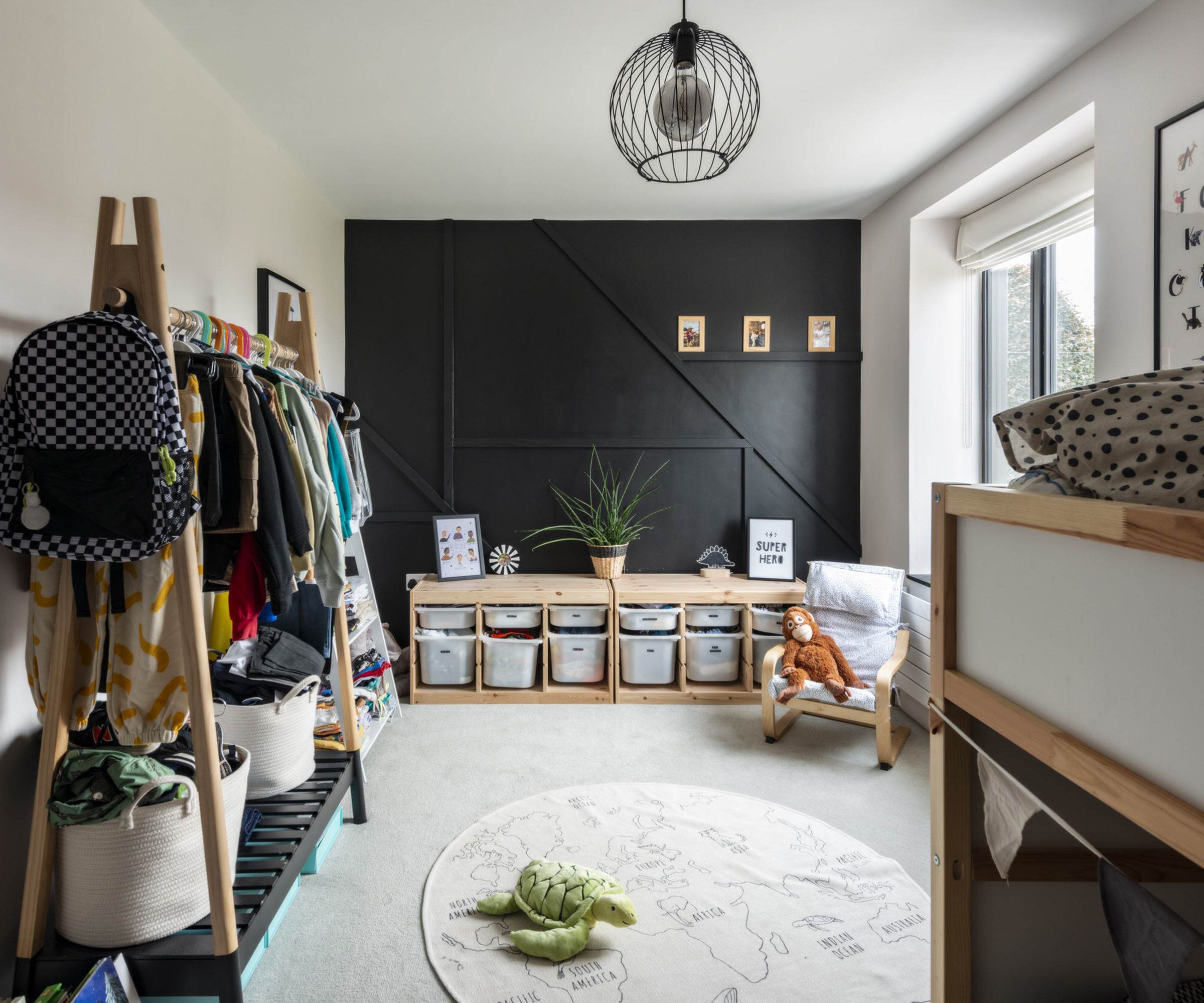
- Location: Sheffield
- Architect: Brightman Clarke
The clients purchased the run-down property to transform it into their forever home. Collaborating closely with them, the architects cultivated a modern yet homely space using rugged raw materials such as polished concrete flooring. The result is a stunning home with a clearly defined palette of colours and textures that flow from outside to inside.
A total home refurbishment with a contemporary side extension was undertaken, involving a complete renovation, remodelling, and an extensive two-storey side extension.
"This project reimagined an existing 1980s extension with an industrial twist, situated near a local conservation area. Tumbled and reclaimed brickwork, along with bold black timber cladding, were chosen to create a striking design that contrasts with the traditional stonework and terracotta pan tiles of the historic village setting," say the architects.
Don't forget to pick up your copy of Homebuilding & Renovating magazine (on sale now) for regular updates. Shortlists will be announced later in the year with winners to be featured in the January 2026 issue of the magazine.
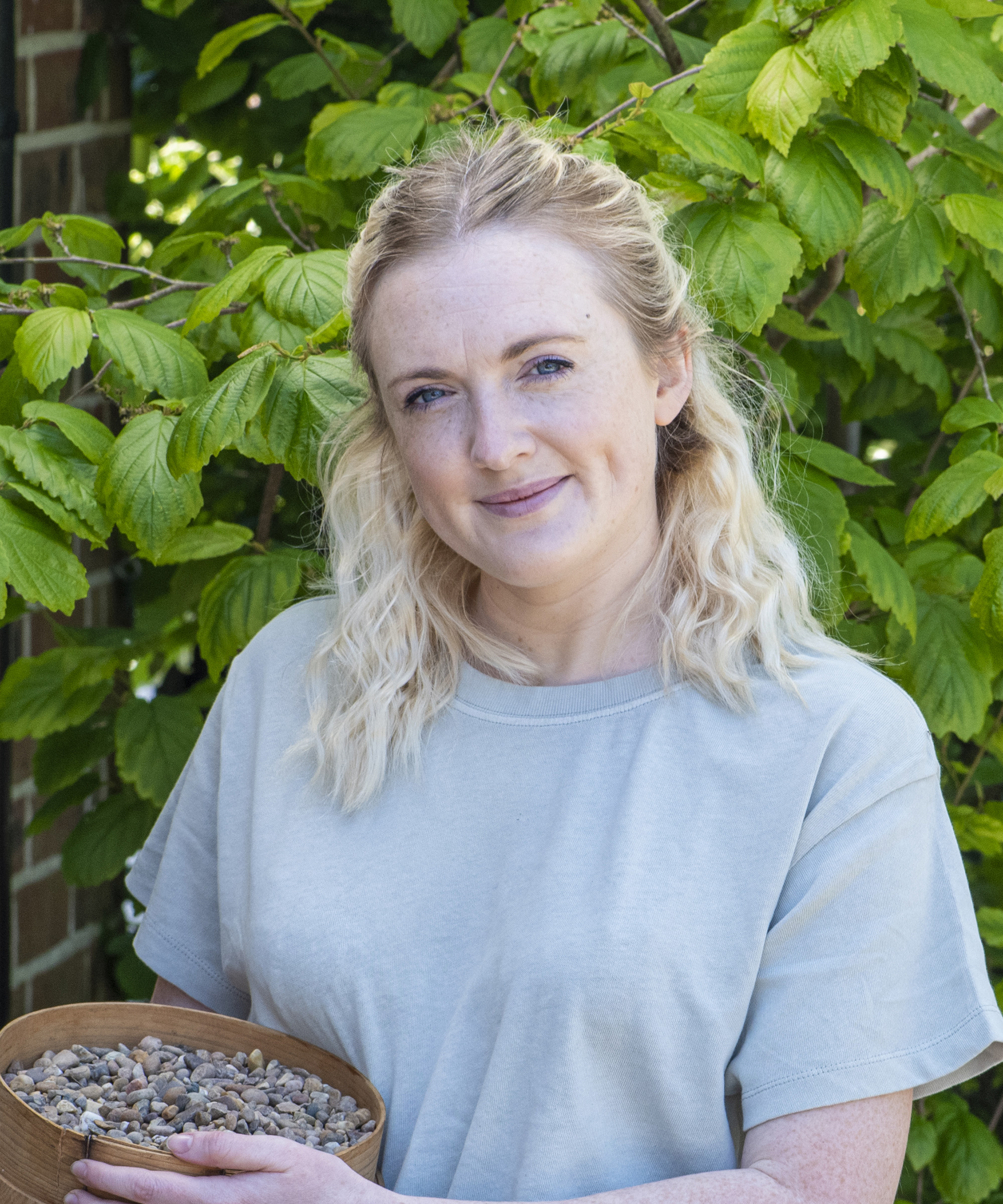
Teresa was part of a team that launched Easy Gardens in 2018 and worked as the Editor on this magazine. She has extensive experience writing and editing content on gardens and landscaping on brands such as Homes & Gardens, Country Homes & Interiors and Living Etc magazine. She has developed close working relationships with top landscape architects and leading industry experts, and has been exposed to an array of rich content and expertise.
In 2020 Teresa bought her first home. She and her partner worked alongside architects and builders to transform the downstairs area of her two bedroom Victorian house in north London into a usable space for her family. Along the way she learned the stresses, woes and joys of home renovation, and is now looking to her next project, landscaping the back garden.







