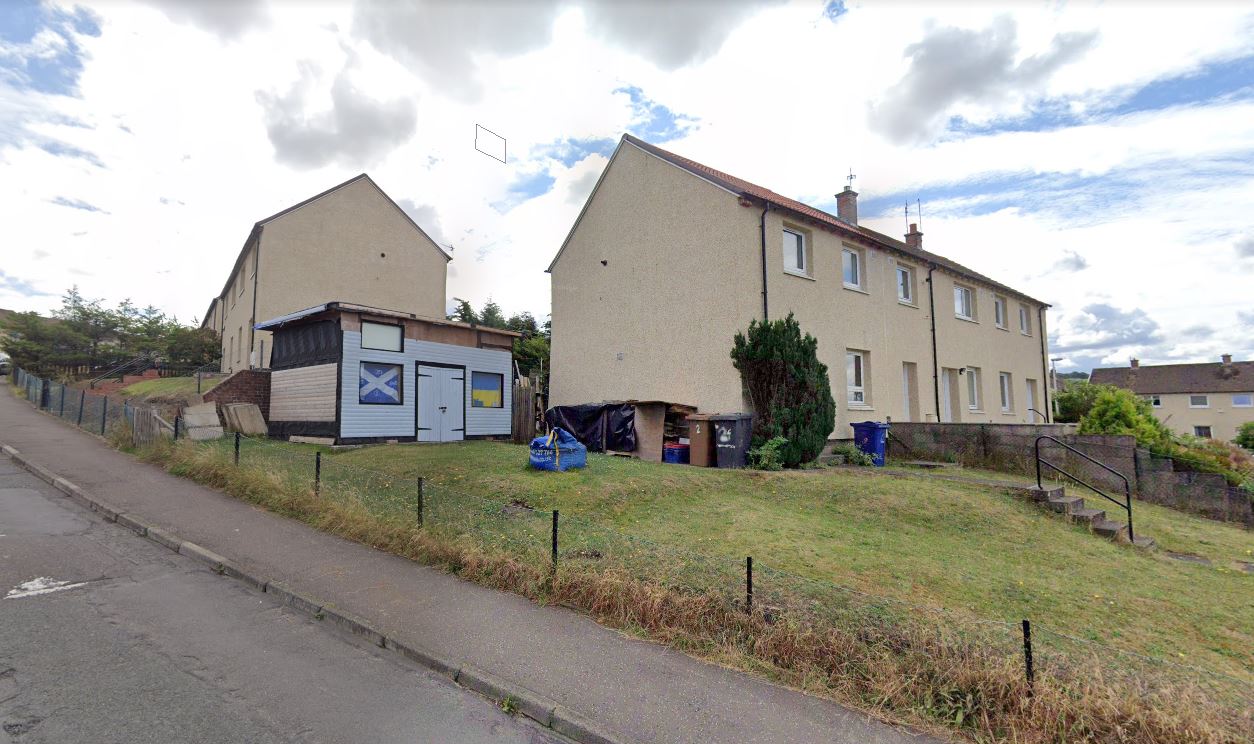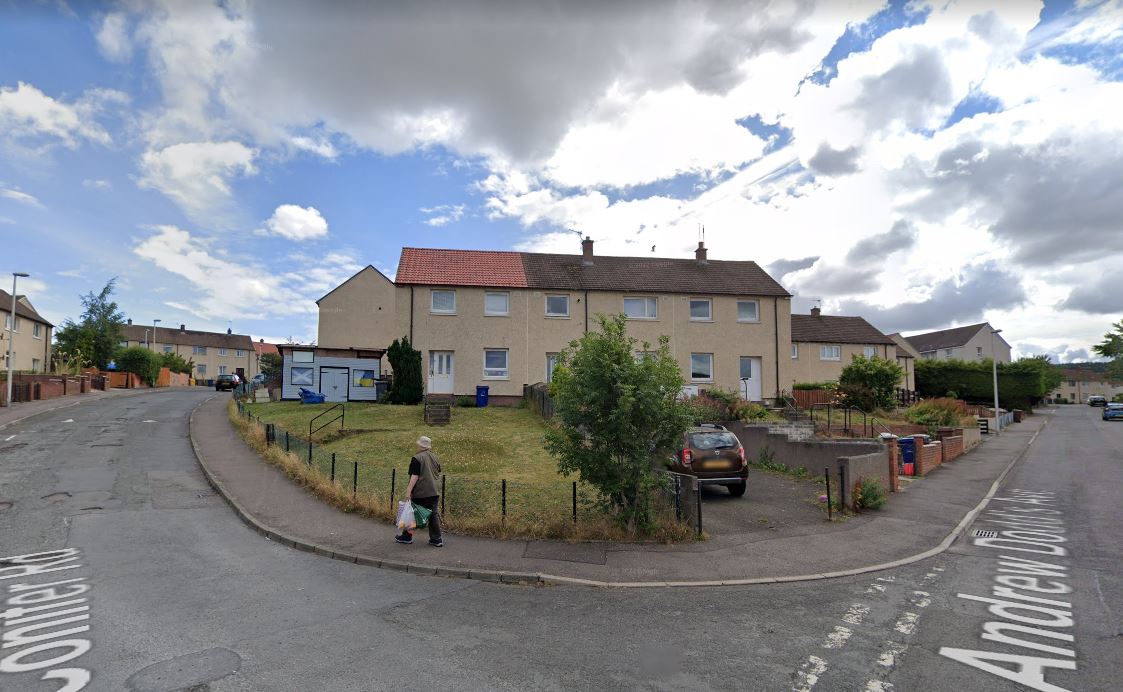Artist told to knock down home studio by council after breaching planning rules
One Scottish resident could be forced to demolish his outbuilding on a corner plot — here's why, plus how to stay on the right side of the planning rules

An artist who built a studio in his garden to help him paint has been ordered to tear it down.
Peter Adams, who lives in Midlothian, Scotland, was given the green light to build the small structure by his housing association and didn’t believe he need planning permission from the local authority.
Both the UK Government and Scotland’s have permitted development rights, which allow householders to improve and extend their homes without the need to apply for planning permission. Some of the rules are different between the nations, however.
These improvements and extensions can include ‘minor and uncontroversial developments’ – such as adding an extension, a porch, building a shed or greenhouse, and installing fencing or building a wall – as long as meets certain criteria and it does not affect the area around it.
However, Midlothian Council ordered Mr Adams, who says art has helped with his health issues, to apply for permission and then refused it. Mr Adams has now lodged an appeal with Scottish Ministers in an attempt to keep his studio.
Why did the art lover have to remove his studio?
In his retroactive planning application, Mr Adams states the shed is an art studio and somewhere for his grandchildren to play. He also states that none of his neighbour’s windows look out onto the shed and Melville Housing Association gave him permission for the outbuilding and advised him that he didn't need to contact Midlothian Council for planning permission.
In its refusal decision, the council claims the front and side garden of the application property is very open to public view, is set forward of the buildings next to it, is close to the pavement, has a "somewhat unconventional design", and therefore "appears as an incongruous feature in the street scene detrimental to the character of the area".
Get the Homebuilding & Renovating Newsletter
Bring your dream home to life with expert advice, how to guides and design inspiration. Sign up for our newsletter and get two free tickets to a Homebuilding & Renovating Show near you.
The planning officer’s refusal states: “As a result of a combination of its position, design and size the building appears as an incongruous feature with a detrimental impact on the visual amenity of the surrounding area.”

Why didn't permitted development rules apply?
Permitted development rights in Scotland are granted so that many instances of small alterations, extensions, and ancillary buildings (structures which do not form part of the main dwelling directly) can be carried out without the need to apply for planning permission.
However, there are some limitations on the rights, a basic summary of which is:
- Buildings are generally located to the rear
- At least half the curtilage (the boundaries of the property around the building) remains undeveloped
- The height of the building is not higher than 4 metres and the sections within 1 metre of the boundary would be higher than 2.5 metres
- The height of the eaves is not higher than 3 metres
The Midlothian Council’s refusal document states Mr Adam’s studio is in the principal elevation – simply put, the front – of the house and as such requires planning permission.
It also states that the proposal is contrary to the Midlothian Local Development Plan 2017, which "seeks to protect the character and amenity of the built-up area".
The plan sets out design guidance for new extensions and stipulates they are well-designed to "maintain or enhance the appearance of the house and the locality".

Would the artist have been able to keep his art studio if he lived in England?
Probably not. The UK Government’s Permitted Development Rights sets out restrictions on Class E permitted development for outbuildings within the land attached to the property.
The guidance states that buildings should be built for purposes incidental to the enjoyment of the house. It does not cover buildings used for accommodation, such as a bedroom, bathroom, or kitchen.
Midlothian Council’s decision states the studio "includes accommodation at ground floor and what appears as a raised platform bed area with a window at the higher level".
Development is also not permitted under Class E in any area in front of the principal elevation. The house is on a corner plot and while the principle elevation might be assumed to be the longer side of the house, a view would still need to be taken by the council on this, and could in theory be the side instead. It is generally considered that there is only one principle elevation to a house even on a corner plot, according to the UK Government's technical guidance document.
UK Government guidance defines that as "any part of the building, enclosure, pool or container would be situated on land forward of a wall forming the principal elevation of the original dwellinghouse".
If this side elevation was seen as the principle elevation, then it would also not be allowed under Class E permitted development.
Sam is based in Coventry and has been a news reporter for nearly 20 years. His work has featured in the Mirror, The Sun, MailOnline, the Independent, and news outlets throughout the world. As a copywriter, he has written for clients as diverse as Saint-Gobain, Michelin, Halfords Autocentre, Great British Heating, and Irwin Industrial Tools. During the pandemic, he converted a van into a mini-camper and is currently planning to convert his shed into an office and Star Wars shrine.

