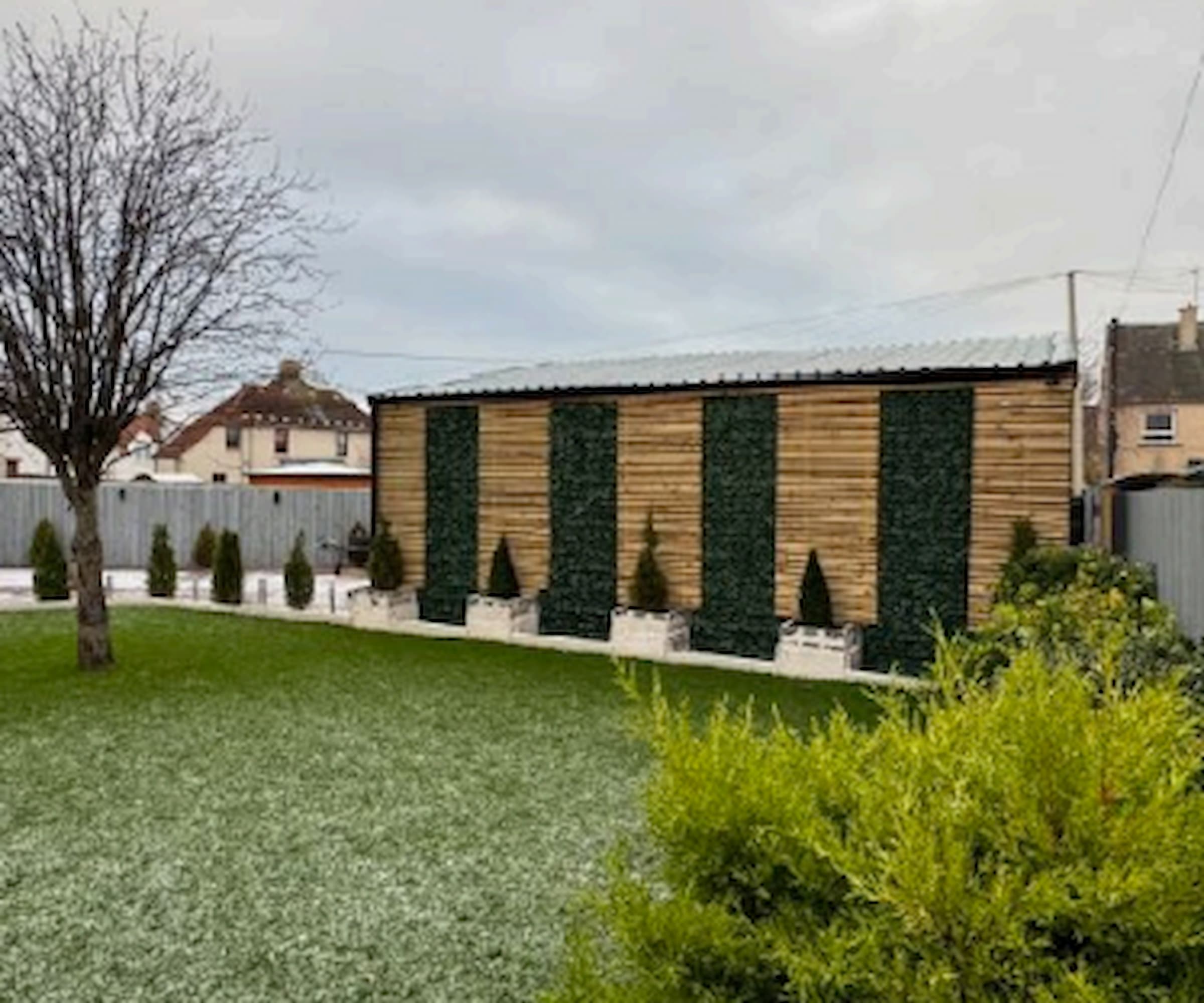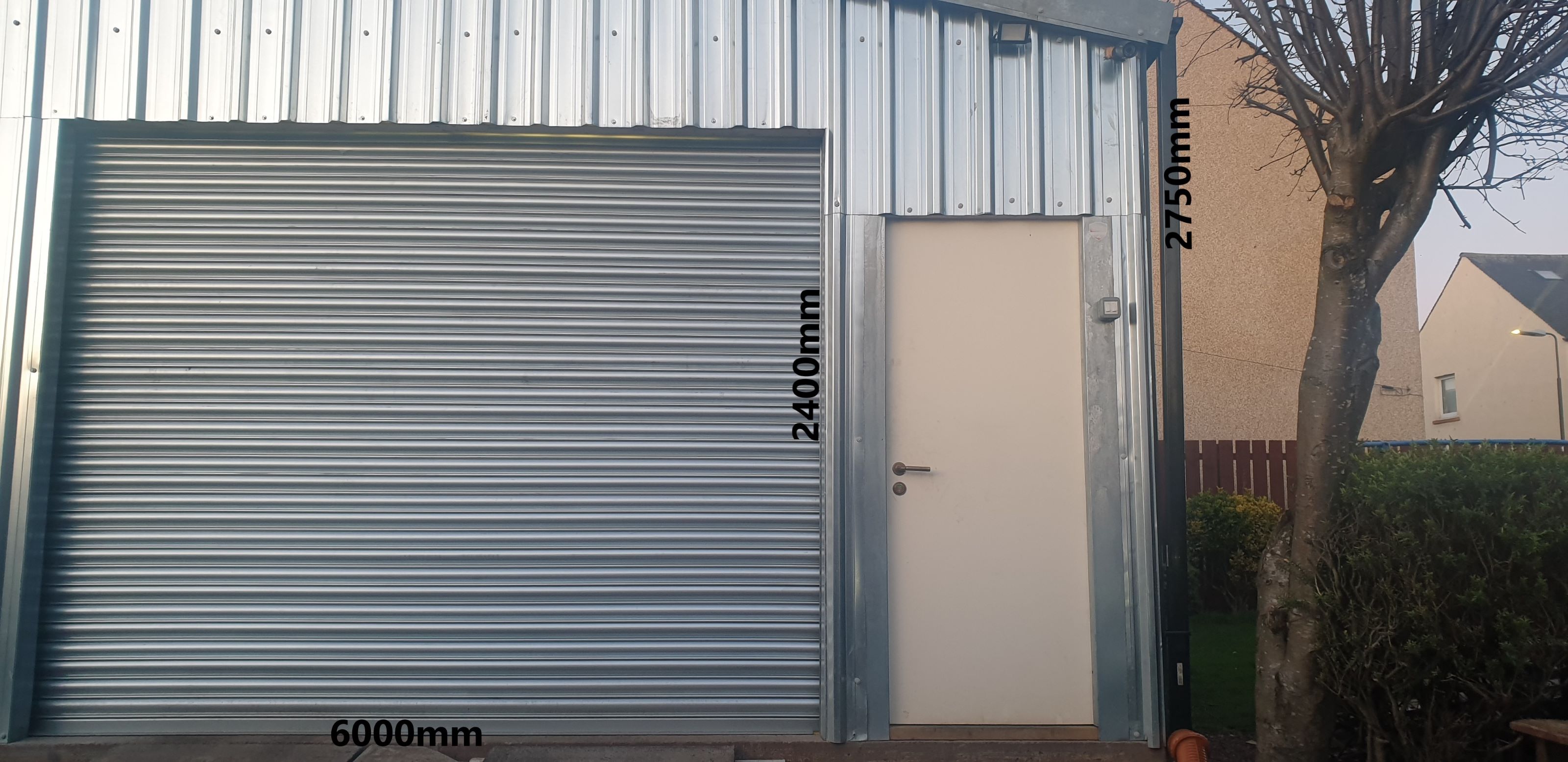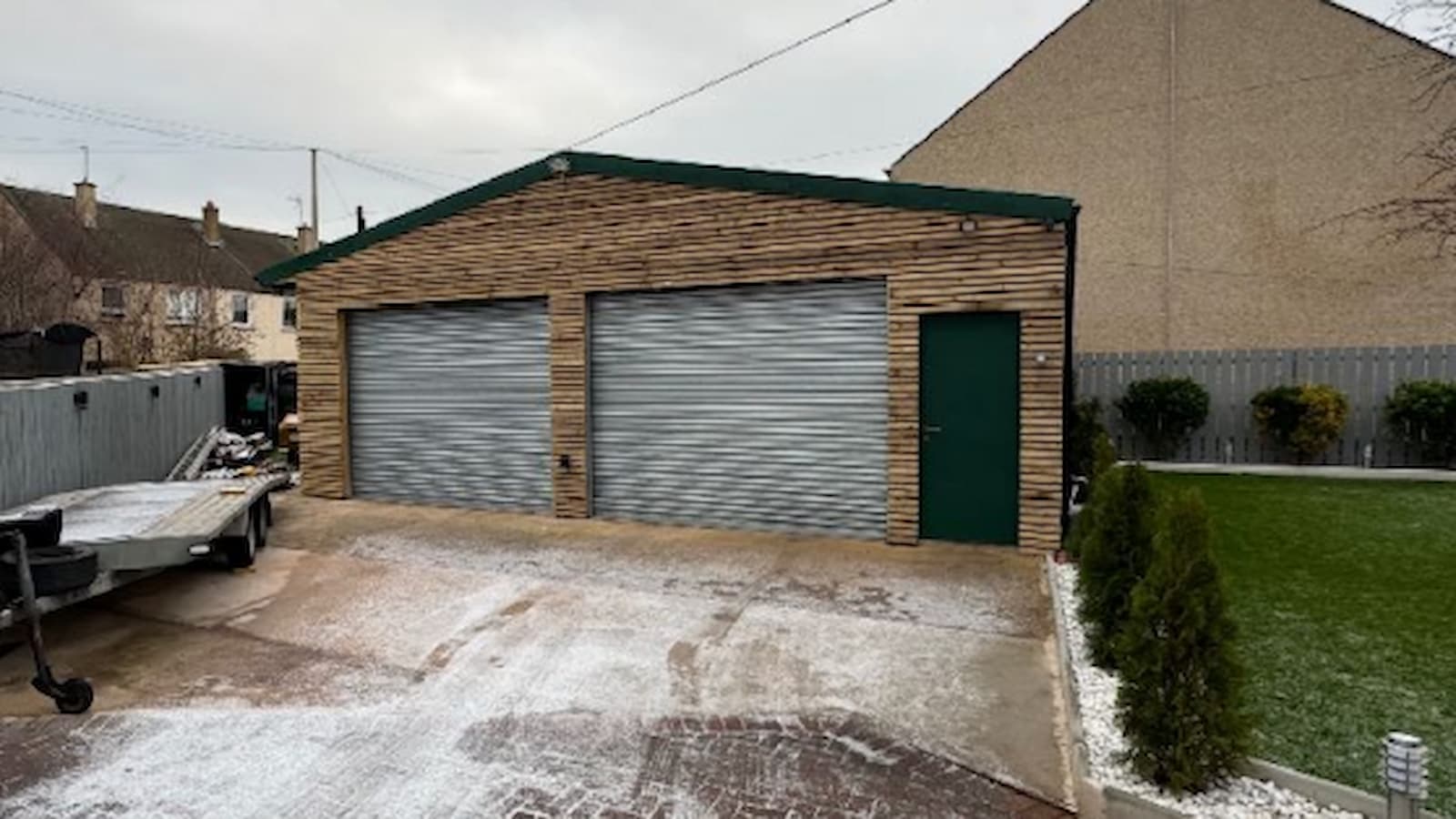Garage donned with artificial plants in bid to obtain planning, is taken to Scottish Government on appeal
A homeowner was refused retrospective planning for a garage – despite attempts to give the large structure a 'makeover' – and she now battles to save it from demolition

A homeowner who attempted to save her garage from demolition by altering its appearance with artificial plants and cladding is continuing to seek approval after planners twice rejected her applications.
However, Yanka Ivanova, the owner of the garage in Prestonpans, Scotland, was told her alterations were made in vain as her retrospective application would not be granted for the new structure. The large garage was originally built without planning permission.
Ms Ivanova has now appealed to Scottish Ministers following the refusal of retrospective planning permission by East Lothian Council, as she seeks to save her 72m² garage.
How did the garage originally look?
The garage was initially built with galvanised metal cladding on a timber frame and included two roller shutter doors for vehicles.
The first retrospective planning application labelled the structure as a 'domestic garage', but the 72m² garage is comparable in size to some nearby homes.
The garage measures 9 meters in length, 8 meters in width and 3.85 meters in height, featuring a pitched roof.

Why was the garage decorated with artificial plants?
Ms Ivanova was told planning permission was needed for the garage after she had already built it and when she applied for retrospective planning her application was refused.
Get the Homebuilding & Renovating Newsletter
Bring your dream home to life with expert advice, how to guides and design inspiration. Sign up for our newsletter and get two free tickets to a Homebuilding & Renovating Show near you.
The planning officer explained in the rejection letter: "Due to the large size and scale of its galvanised steel finish, the garage appears industrial in character and is not in keeping with the size, scale and finish of the outbuildings in the rear gardens of other houses in the area."
The council ordered the industrial-sized garage to be removed from the garden.
To gain retrospective planning and save the garage, Ms Ivanova made several modifications, including cladding the structure in timber, painting elements in dark green and adding artificial plants to soften its appearance and blend it with the surroundings.

Why was planning permission rejected again for the garage?
East Lothian Council rejected the latest of Ms Ivanova's planning applications, despite efforts to alter its appearance.
The council once again refused planning permission insisting the garage still did not fit the character of the neighbourhood. The structure was still described as "overbearing, intrusive, and incongruous" and an enforcement notice was issued, again demanding its removal.
Undeterred, Ms Ivanova has taken her case to the Scottish Government, appealing the decision. Her representatives argue that the garage has been significantly altered to reduce its visual impact and that similar outbuildings of varying sizes exist in the area.
Ms Ivanova must now wait for the outcome of the appeal to see if her garage can remain.

News Editor Joseph has previously written for Today’s Media and Chambers & Partners, focusing on news for conveyancers and industry professionals. Joseph has just started his own self build project, building his own home on his family’s farm with planning permission for a timber frame, three-bedroom house in a one-acre field. The foundation work has already begun and he hopes to have the home built in the next year. Prior to this he renovated his family's home as well as doing several DIY projects, including installing a shower, building sheds, and livestock fences and shelters for the farm’s animals. Outside of homebuilding, Joseph loves rugby and has written for Rugby World, the world’s largest rugby magazine.
