Amazing self build with with rooftop greenhouse and 'hit and miss' brickwork built in Peckham
The self build was built to stand out from 'bland new builds' with its unique architectural design
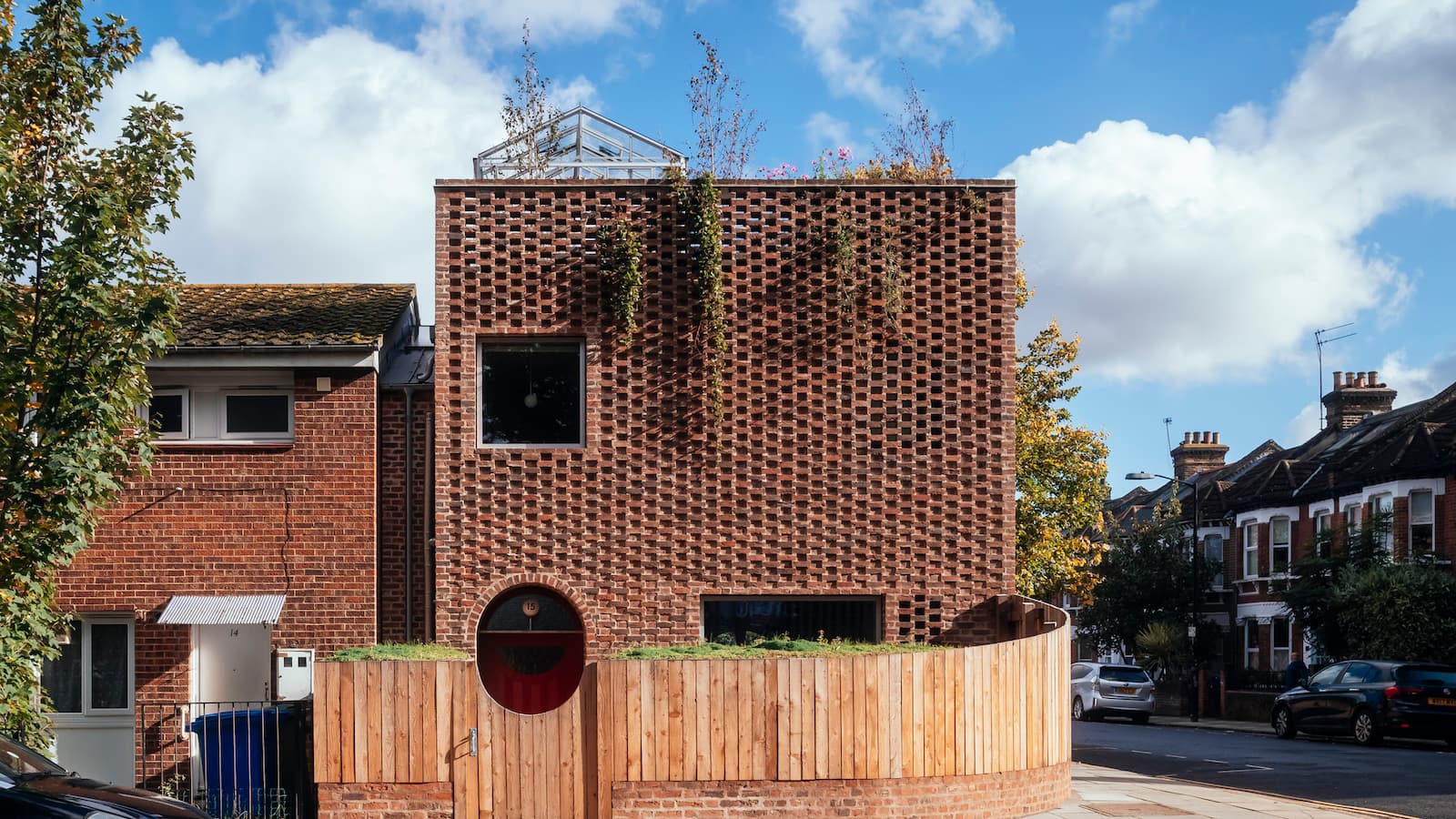
A unique home in Peckham has been created using a distinctive brick design and an even more unusual roof terrace.
The home features hit and miss brickwork, archways and a rooftop accessed via a greenhouse is designed to stand out from bland new builds, but also pay homage to traditional Victorian homes in the area.
The self build also makes use of recycled, durable materials whilst not only meeting but surpassing energy efficiency regulations to create a unique home made to last.
'Hit and miss' brickwork to differ from 'bland new builds'
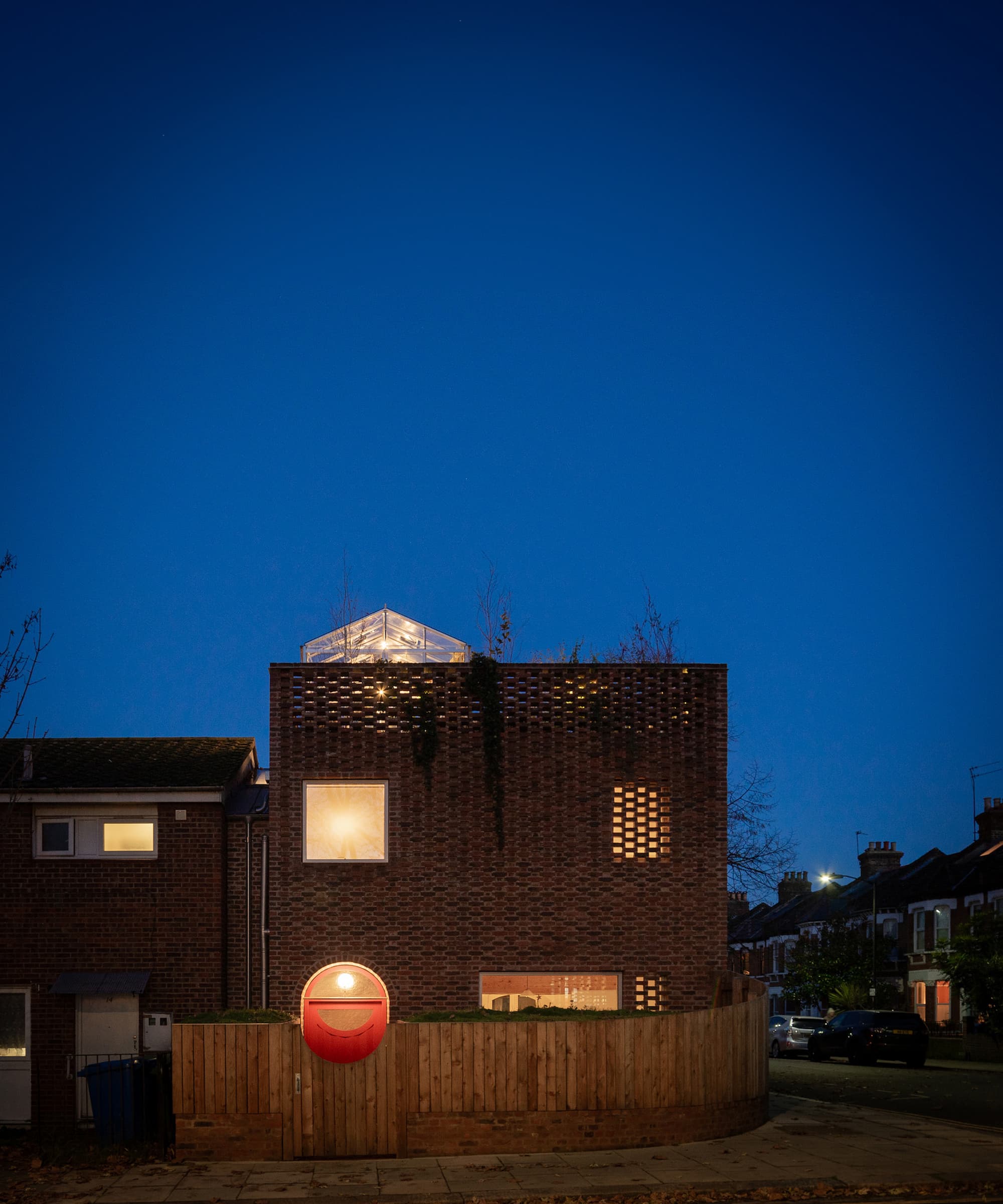
The house has a brick exterior inspired by Victorian terrace houses and the design of car park brick panels. To break up its solid appearance, the bricks are arranged in a hit and miss pattern.
As you move upwards, the Flemish bond brickwork creates a gradient of shadow, with header bricks set back further.
The uniform look of the exterior is balanced by arched openings at the front and back, reminiscent of nearby architectural elements like the railway line and the former car park.
Tom Surman, one of the founders of the architectural studio, Surman Weston, said: “Because this was a self build project, we could be inventive, imaginative and resourceful and respond to the context and quirks of the project as they unfolded.
Get the Homebuilding & Renovating Newsletter
Bring your dream home to life with expert advice, how to guides and design inspiration. Sign up for our newsletter and get two free tickets to a Homebuilding & Renovating Show near you.
"We changed our minds plenty of times throughout the build and we think the house got better each time we did. It became more handcrafted and as a result the house has a richness of character, detail and texture. It is an expression of our interests and personalities and is the antithesis of so many bland new builds.”
Exceeds Building Regulations efficiency targets by 80%
The design has been driven by a strong commitment to minimising carbon footprint and energy consumption to create an eco house.
The house is highly insulated with triple-glazed windows and an airtight structure, equipped with a mechanical ventilation heat recovery (MVHR) system. It also generates its own energy through solar PV panels paired with an air source heat pump.
Performance data collected so far surpasses the ambitious energy efficiency targets set by LETI (a network of 1,000+ built environment experts striving to lead the UK towards a zero-carbon future) and exceeds Building Regulation requirements by 80%.
Honouring Victorian style with timeless materials
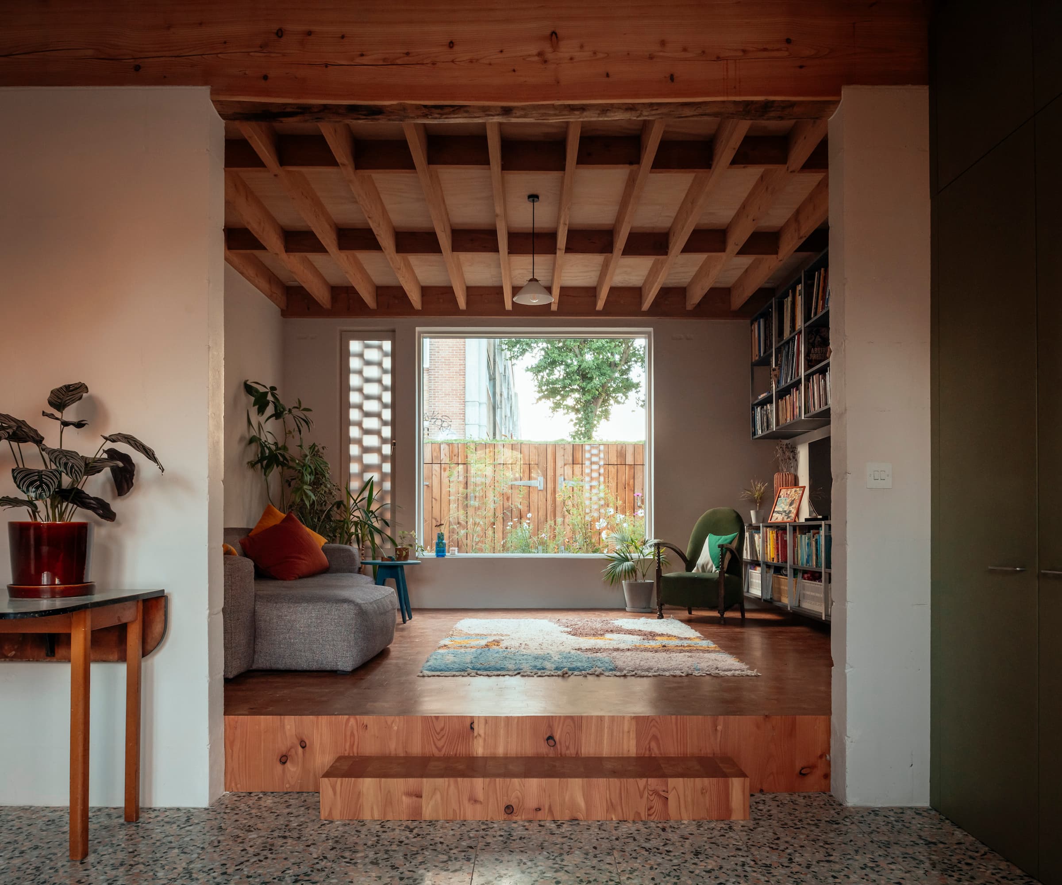
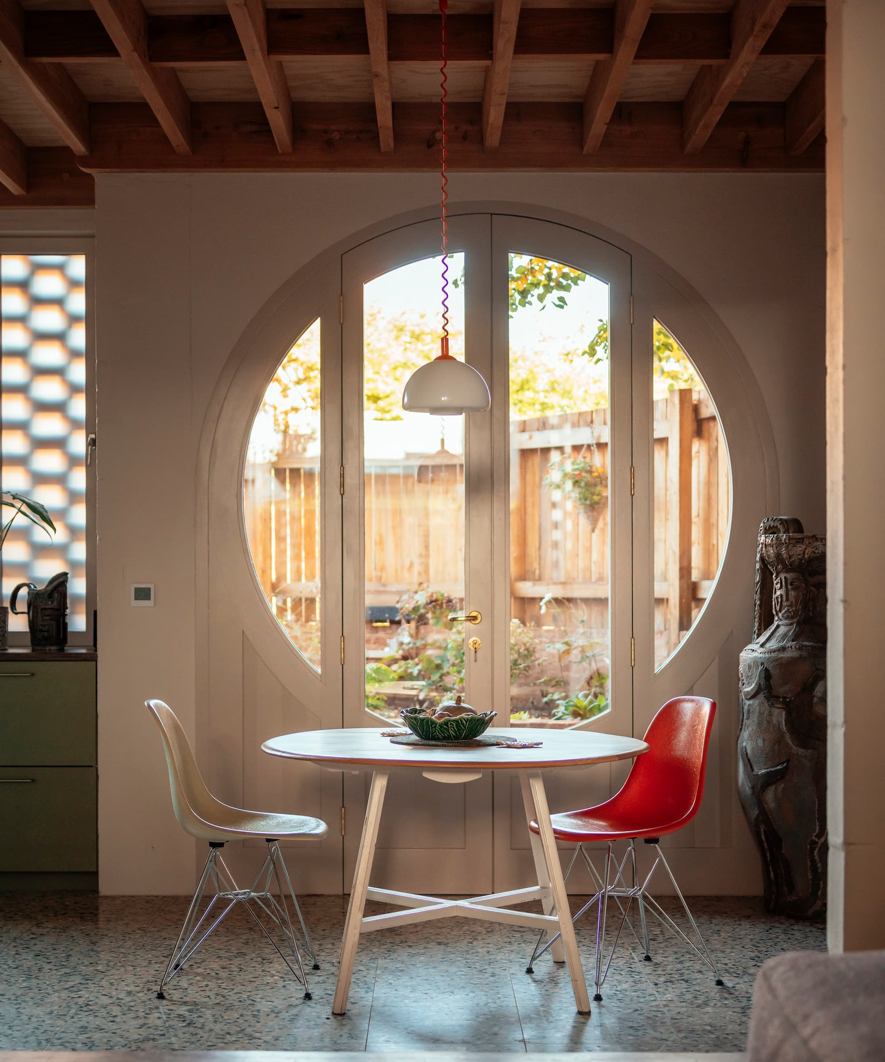
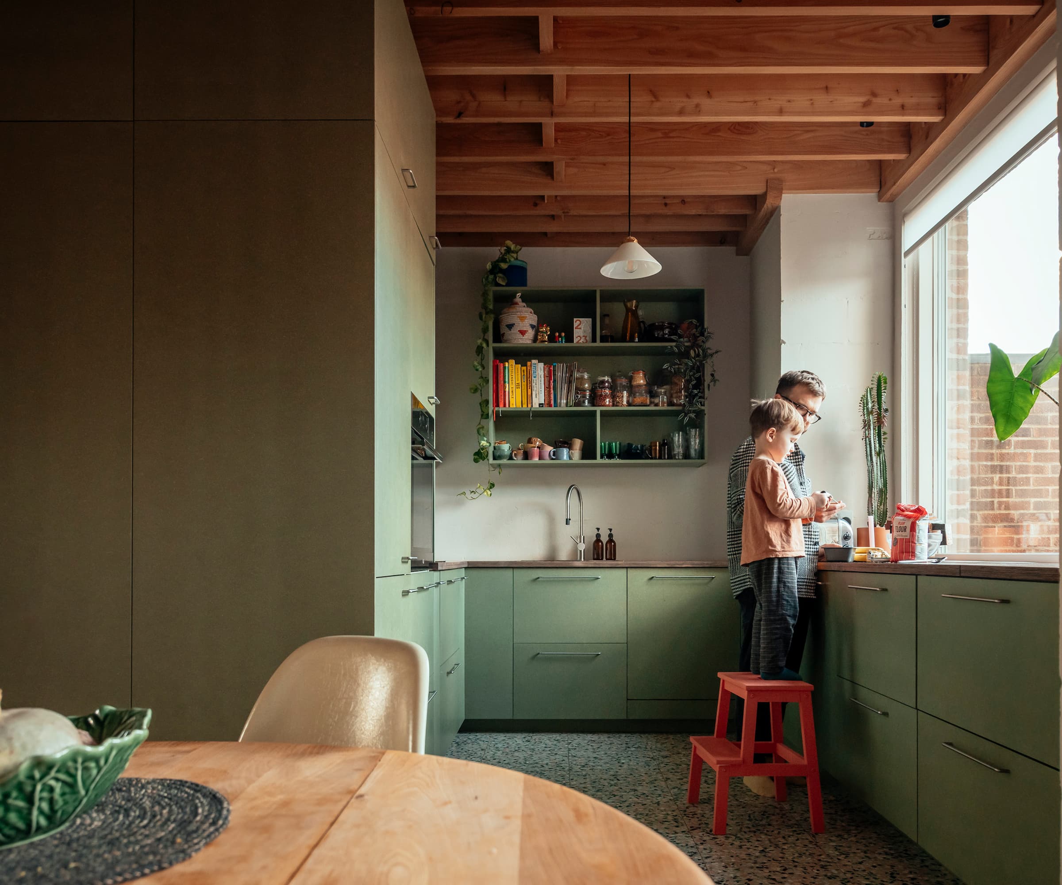
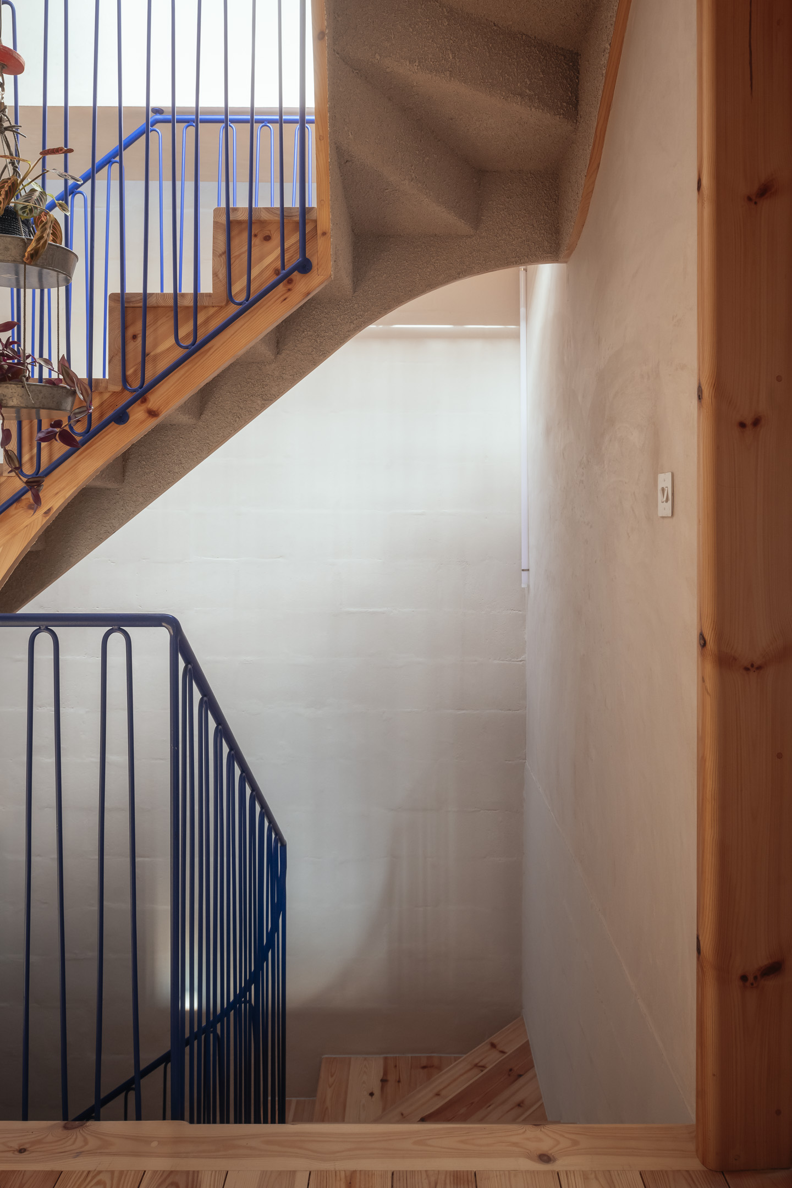
Taking cues from the classic Victorian terrace style, the interior features durable and timeless materials designed to age gracefully.
Construction details are prominently displayed and celebrated throughout the space, including custom-made stair treads crafted from CNC-routered pine planks and a structural timber spine wall beam that retains the natural bark from the original tree.
Other examples include pine timber floorboards, which offer flexibility for painting, sanding, or carpeting over time, the timber roof structure, exposed ceiling joists, and larch floor.
Terrace accessed through rooftop greenhouse
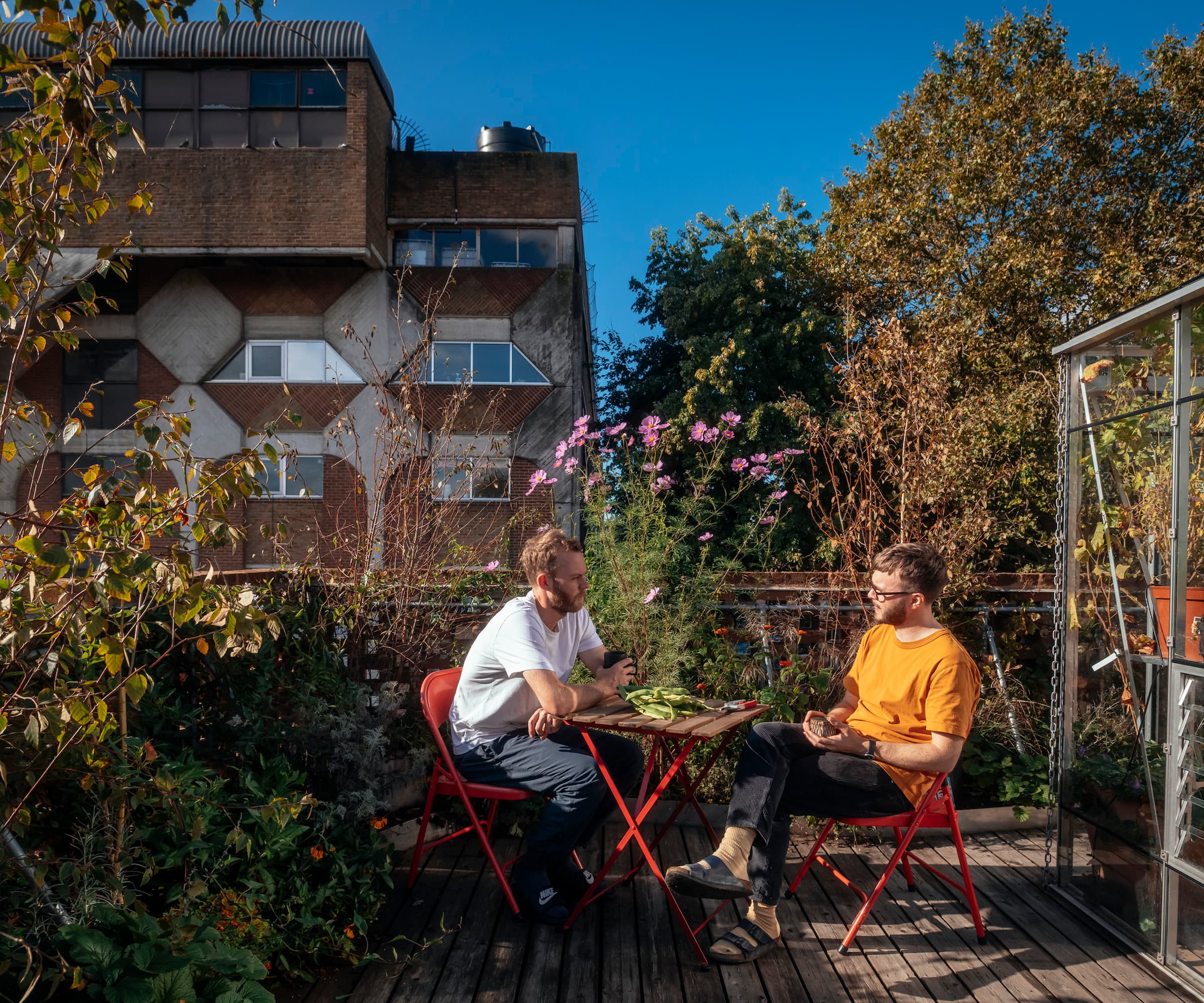
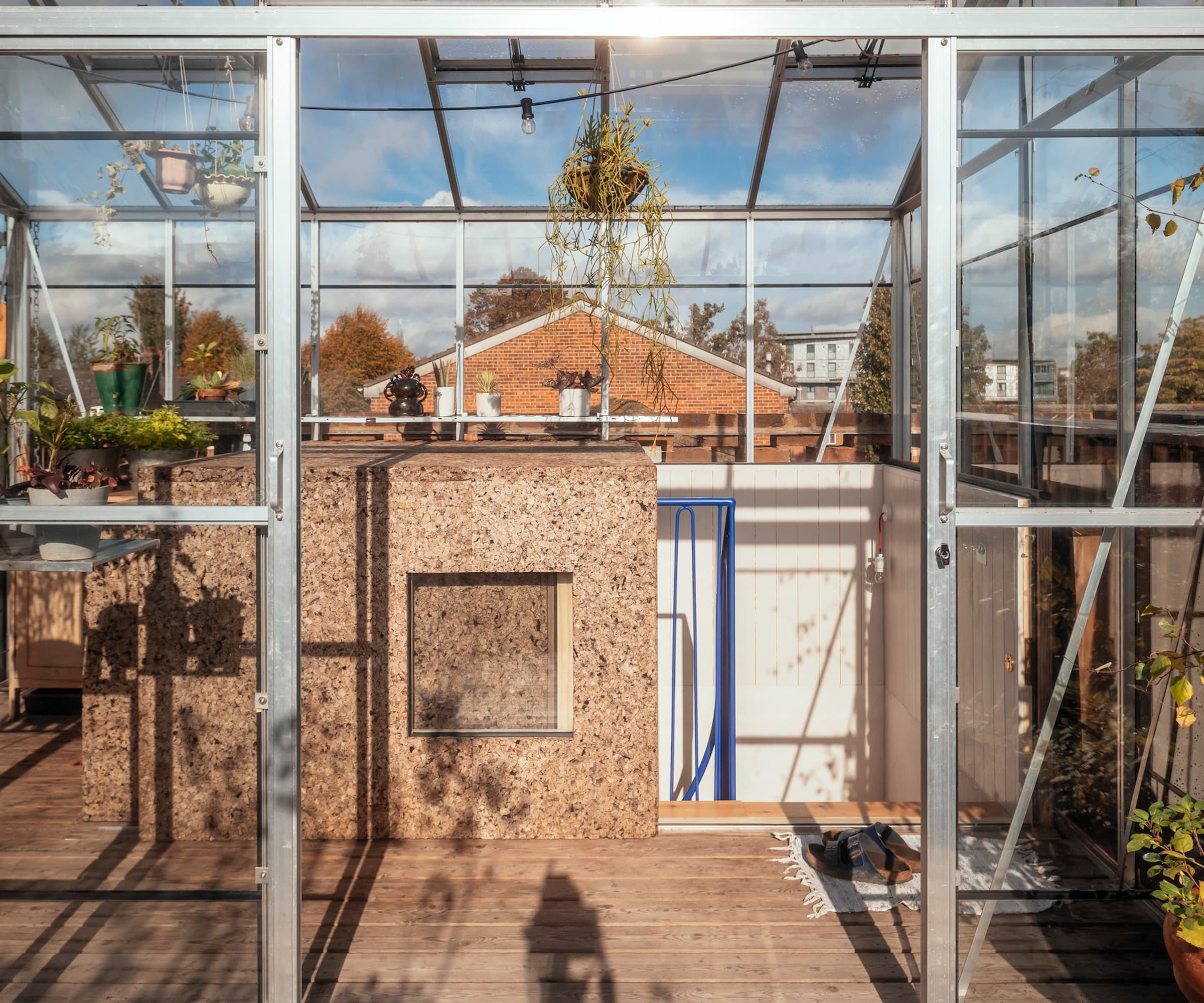
The house is shaped like a solid rectangular block with a flat roof, marking the corner of the area and aligning its parapet with the neighbouring pitched roof terrace's ridgeline.
Accessed through a greenhouse and a hatch covered with insulating cork blocks, the rooftop area offers a versatile space that can be used as a hothouse, winter garden, potting shed, or dining area.
Surrounded by deep flower beds and a sedum green roof, the terrace enhances biodiversity, creating a lush elevated garden that provides a peaceful escape from Peckham's urban environment.
The other founder of Surman Weston, Percy Weston, said: "Freed from the constraints of a commissioning client we felt an immense pressure to design something extraordinary, unique, innovative, but also not unfeasibly expensive!
"We approached the design with the concept of creating a house that could reconcile and encompass the multiple architectural styles surrounding the site – from the Victorian terraces adjacent to the Brutalist car park opposite - as well as referencing building types further afield – like Moroccan riads – creating a place in the heart of Peckham that can provide sanctuary from the intensity of the city."

News Editor Joseph has previously written for Today’s Media and Chambers & Partners, focusing on news for conveyancers and industry professionals. Joseph has just started his own self build project, building his own home on his family’s farm with planning permission for a timber frame, three-bedroom house in a one-acre field. The foundation work has already begun and he hopes to have the home built in the next year. Prior to this he renovated his family's home as well as doing several DIY projects, including installing a shower, building sheds, and livestock fences and shelters for the farm’s animals. Outside of homebuilding, Joseph loves rugby and has written for Rugby World, the world’s largest rugby magazine.
