Scottish man builds Swiss-style ski chalet home in the Highlands, because why not?
The self build in Fort Williams was a lifelong dream of its owners who say the Swiss-style log cabin makes them feel like they are "on holiday every day"
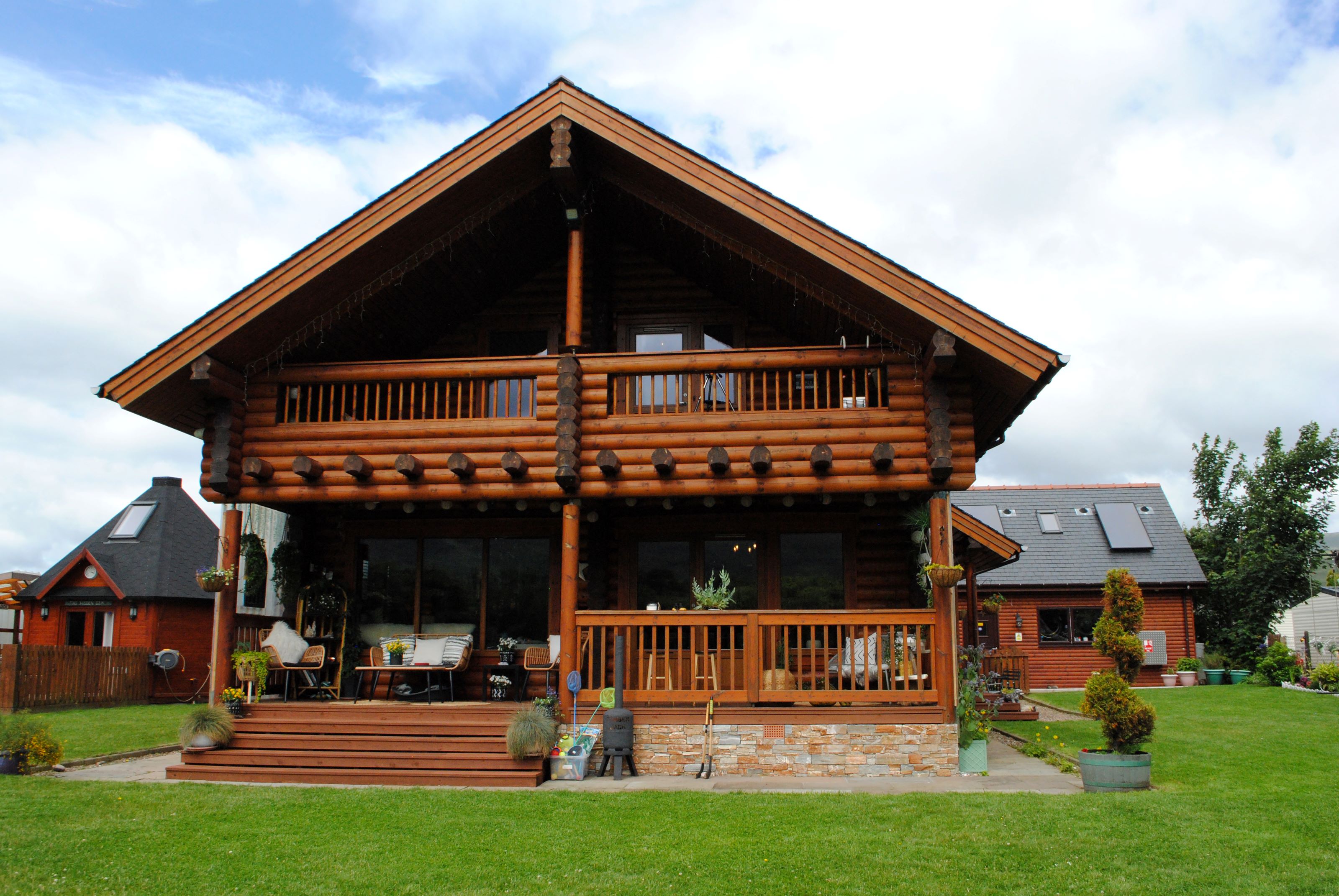
A couple in Fort William have build their own log cabin designed like a ski chalet near the largest mountain in the UK, Ben Nevis.
Jack Ferguson, 53, who works for his family business transporting logs, and his partner Penny Laird, a theatre nurse, decided to make "Archwood Lodge" to remind them of their passion for snowboarding.
The self build has a lodge-like style with large wooden beams running throughout the property, so take a look below for a tour of this property.
Inspired by a love of snowboarding
Jack and Penny built the home for their family, with Jack's son Archie, their two cats, and their sausage dog, but Jack also says the home was inspired by his love of snowboarding.
Jack says the home, which featured on Scotland's Home of the Year, reminds him of the Alps stating the home "makes him feel like he's on holiday everyday."
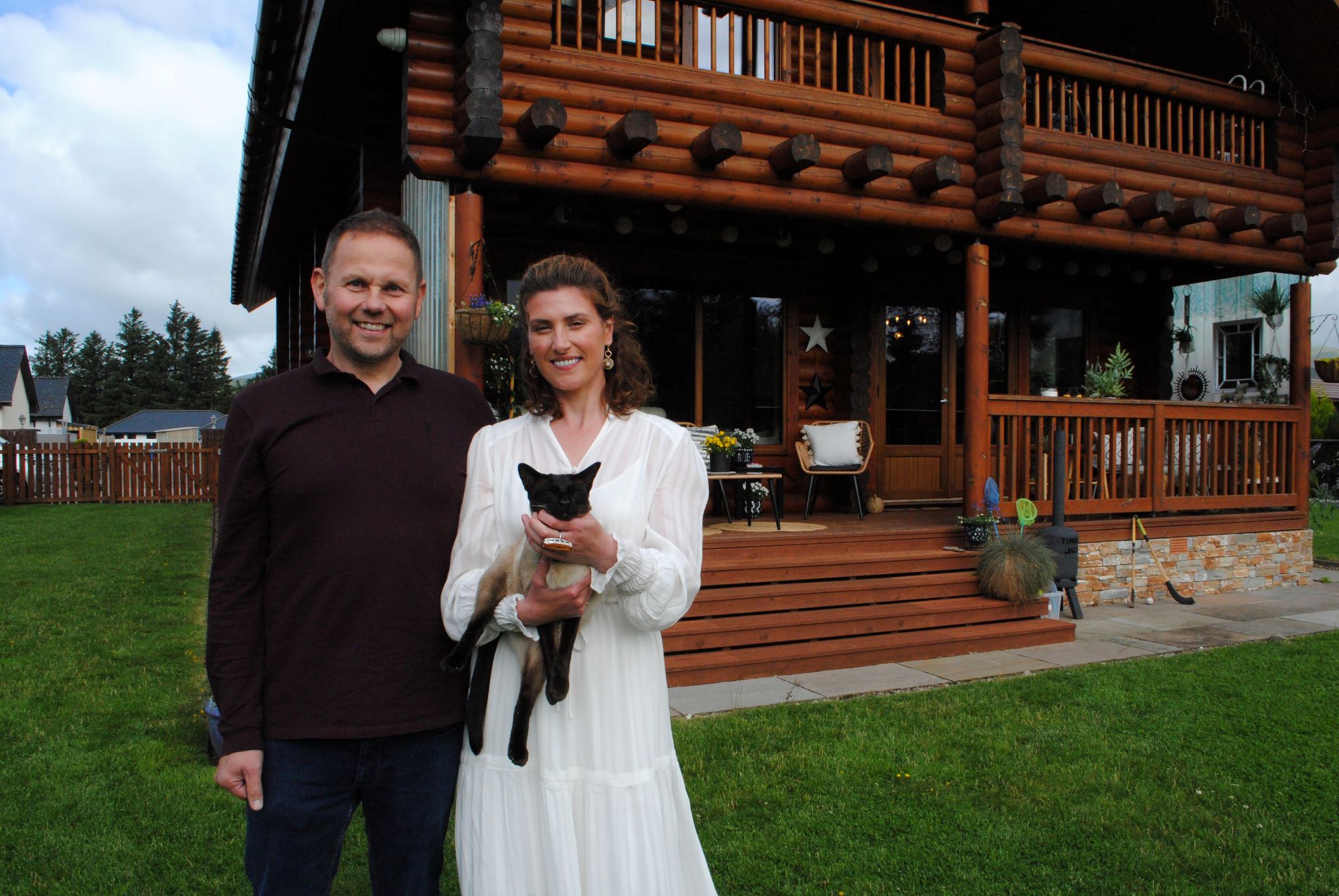
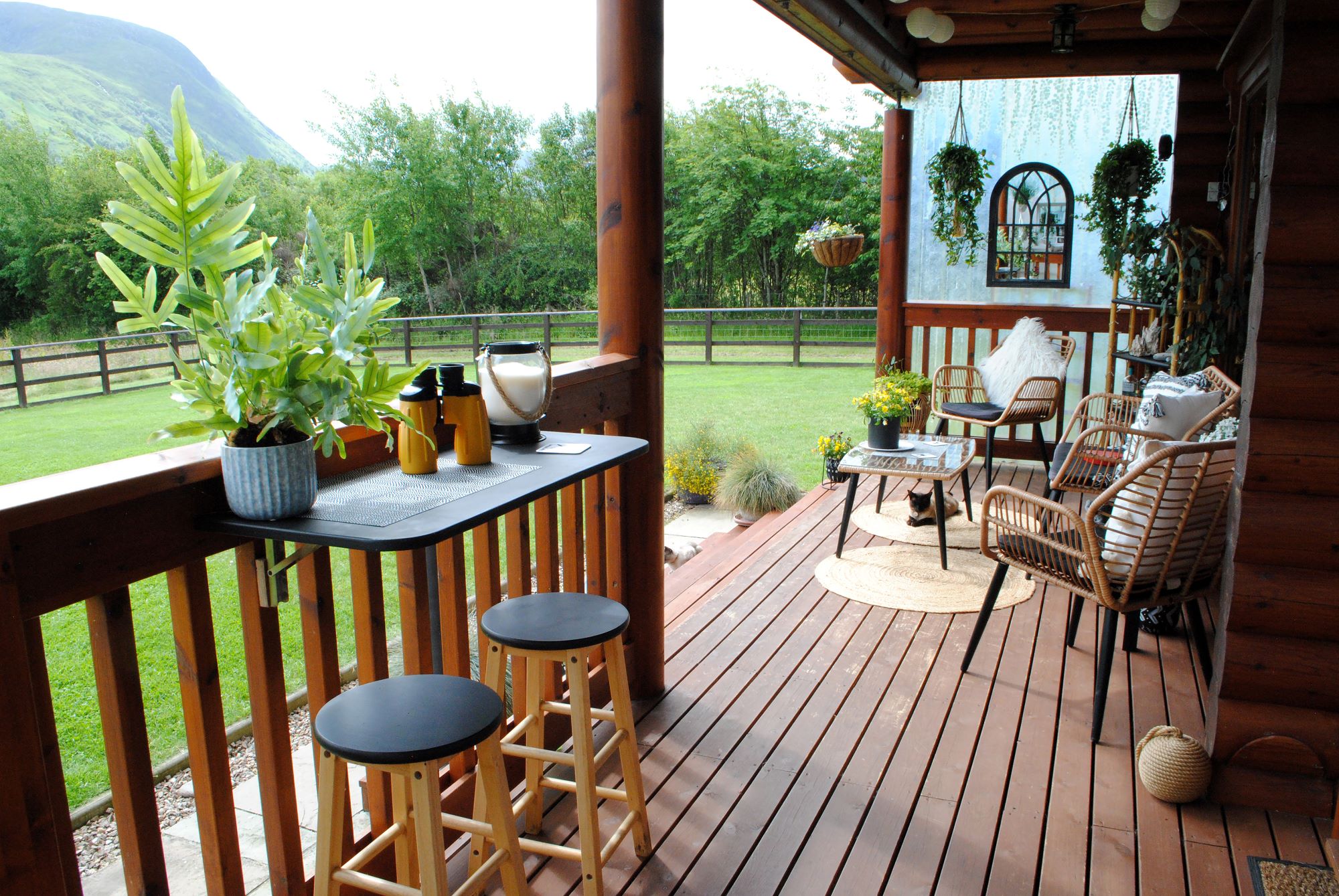
Property looks out onto Ben Nevis
Jack says it was "always my dream" to build a log house, which he finally did in his hometown of Fort William in The Scottish Highlands.
Fort William sits right next to Ben Nevis, giving "Archwood Lodge" fantastic views of the UK's highest peak from its balcony. Jack says he now sits and watches the extraordinary view every morning while having his coffee.
Get the Homebuilding & Renovating Newsletter
Bring your dream home to life with expert advice, how to guides and design inspiration. Sign up for our newsletter and get two free tickets to a Homebuilding & Renovating Show near you.
As well as the views, the two-storey home has three bedrooms, an office, wooden flooring throughout and an open plan kitchen-diner.
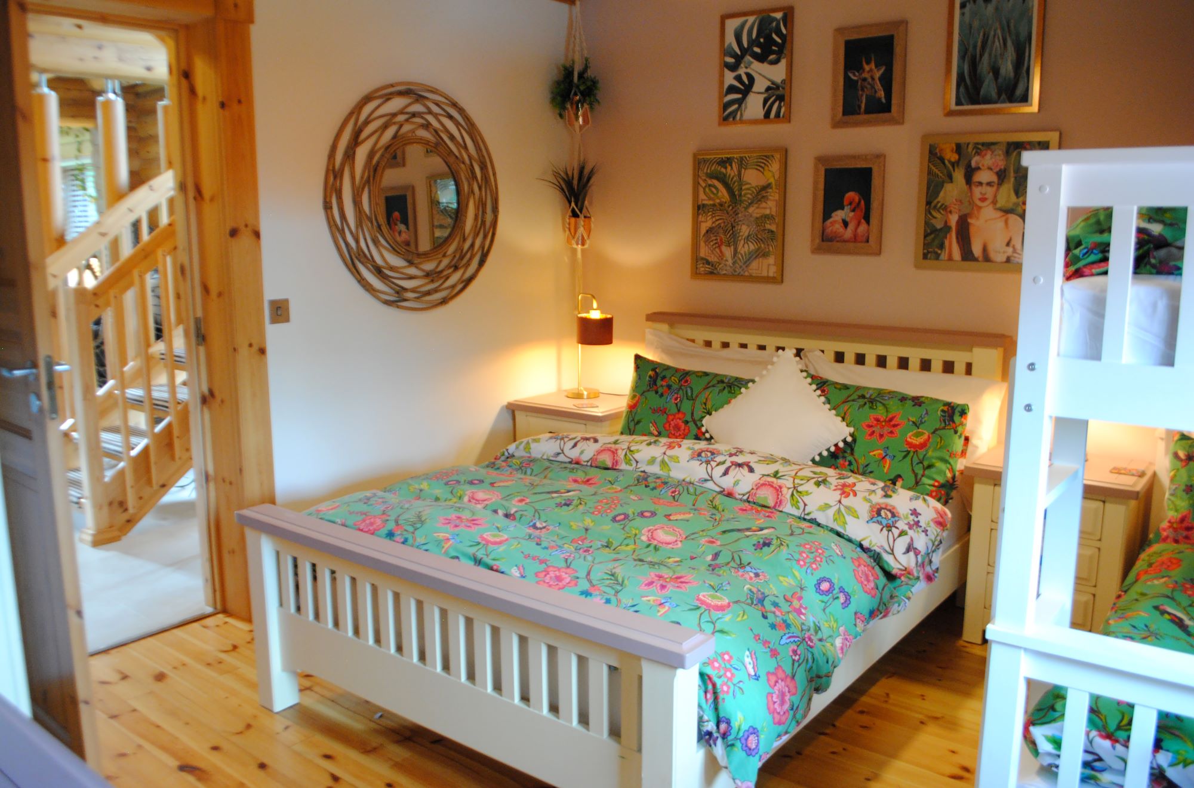
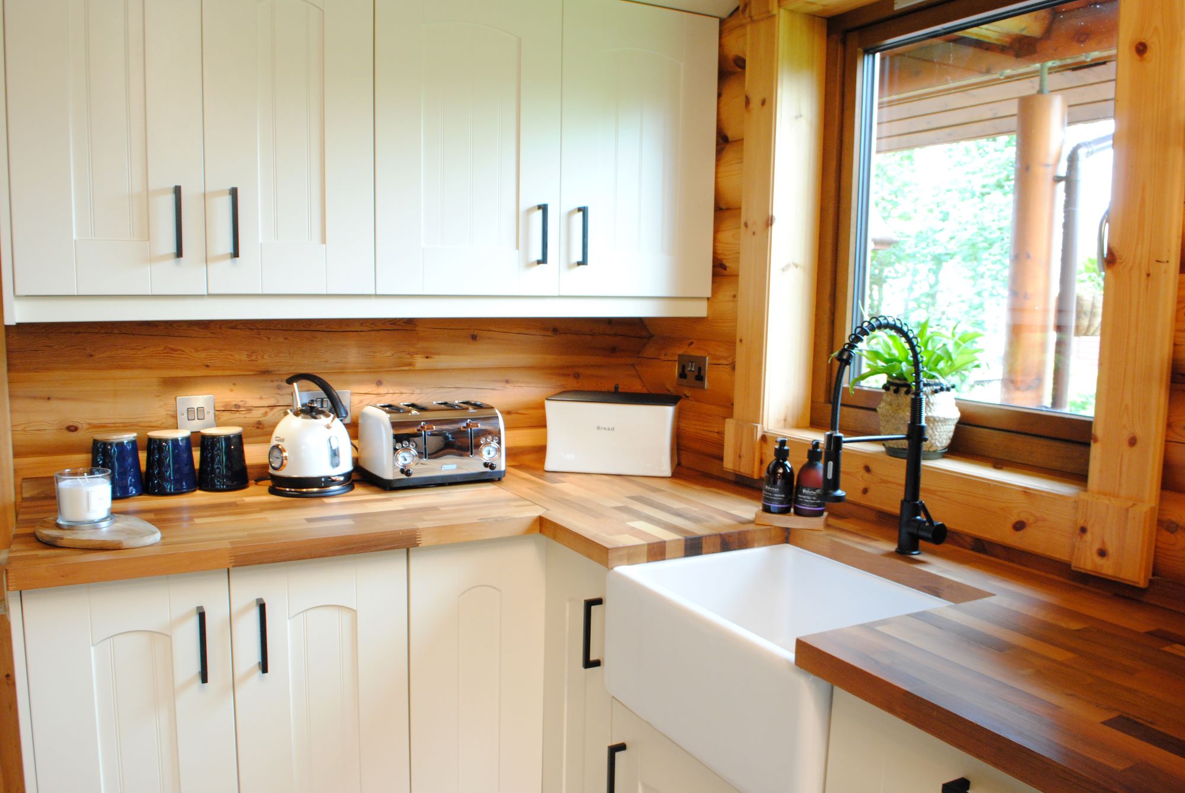
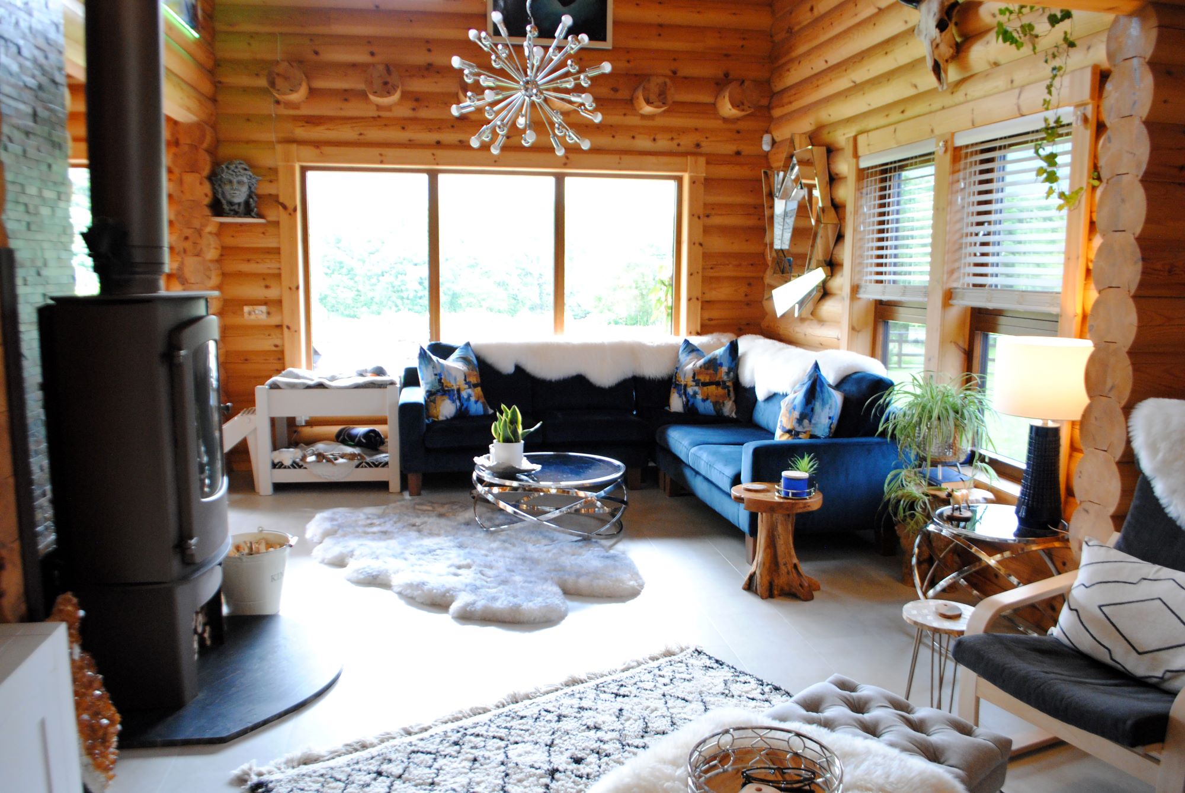
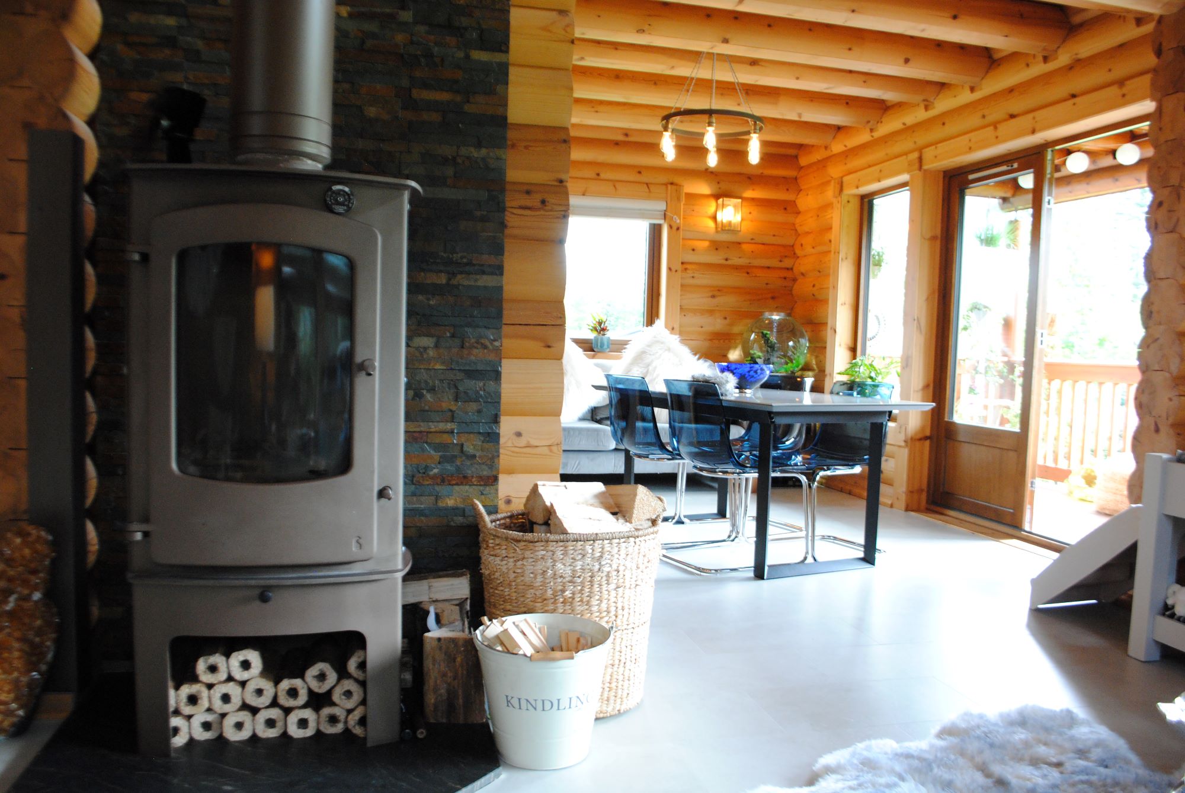
'Tried to bring the outside inside'
"Archwood Lodge" brings the outside indoors and Jack and Penny’s scenic garden often plays host to ceilidh dancing when friends and family visit.
But while they incorporate nature into the build, they have made every effort to ensure the timber cabin remains wonderfully snug inside with a log burning stove and insulation using foil faced foam board.
The internal balcony study area also allows the family to still have the views of the outdoors in the winter with Penny claiming the home "allows us to be outside and still enjoy the space, but obviously from under cover."
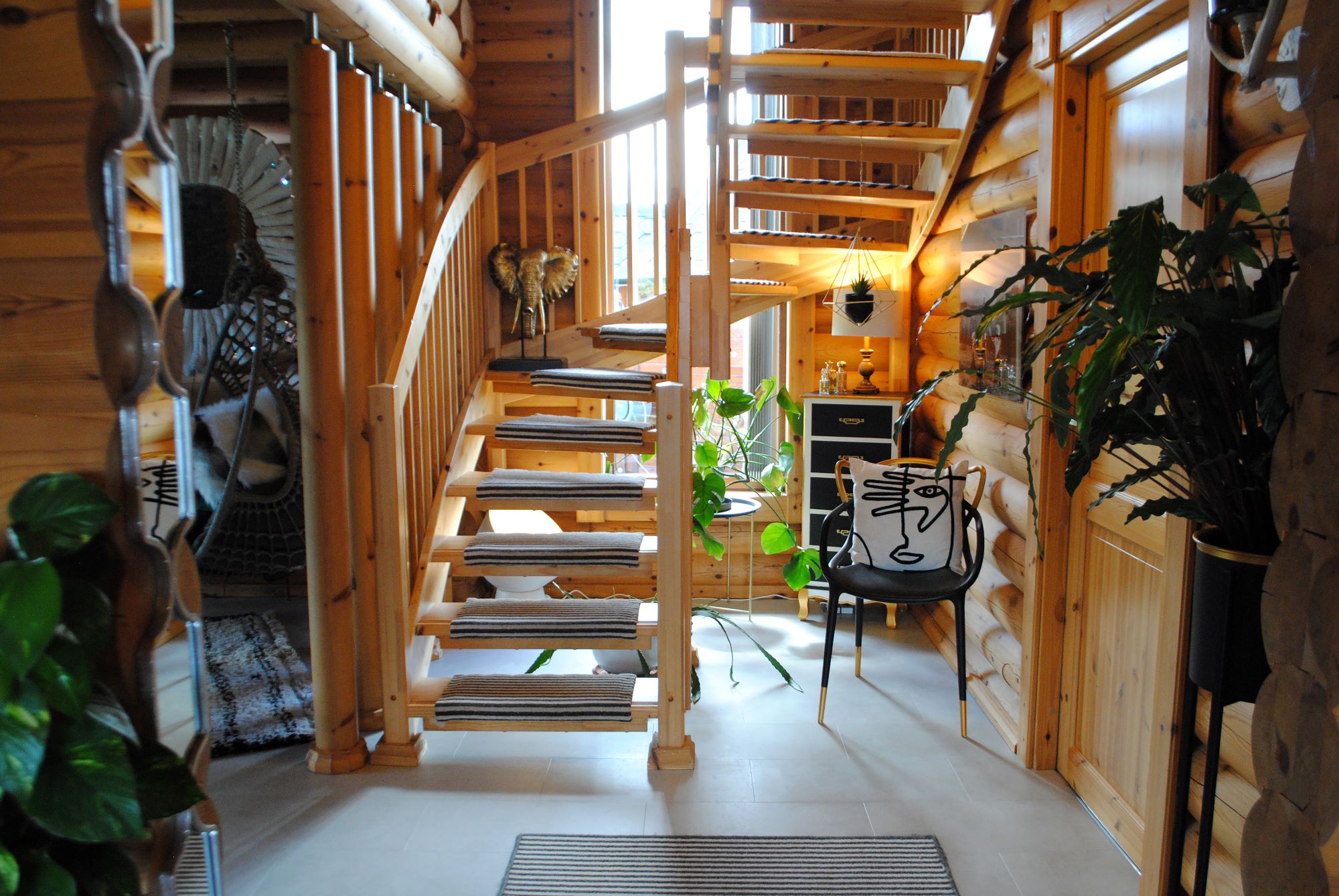
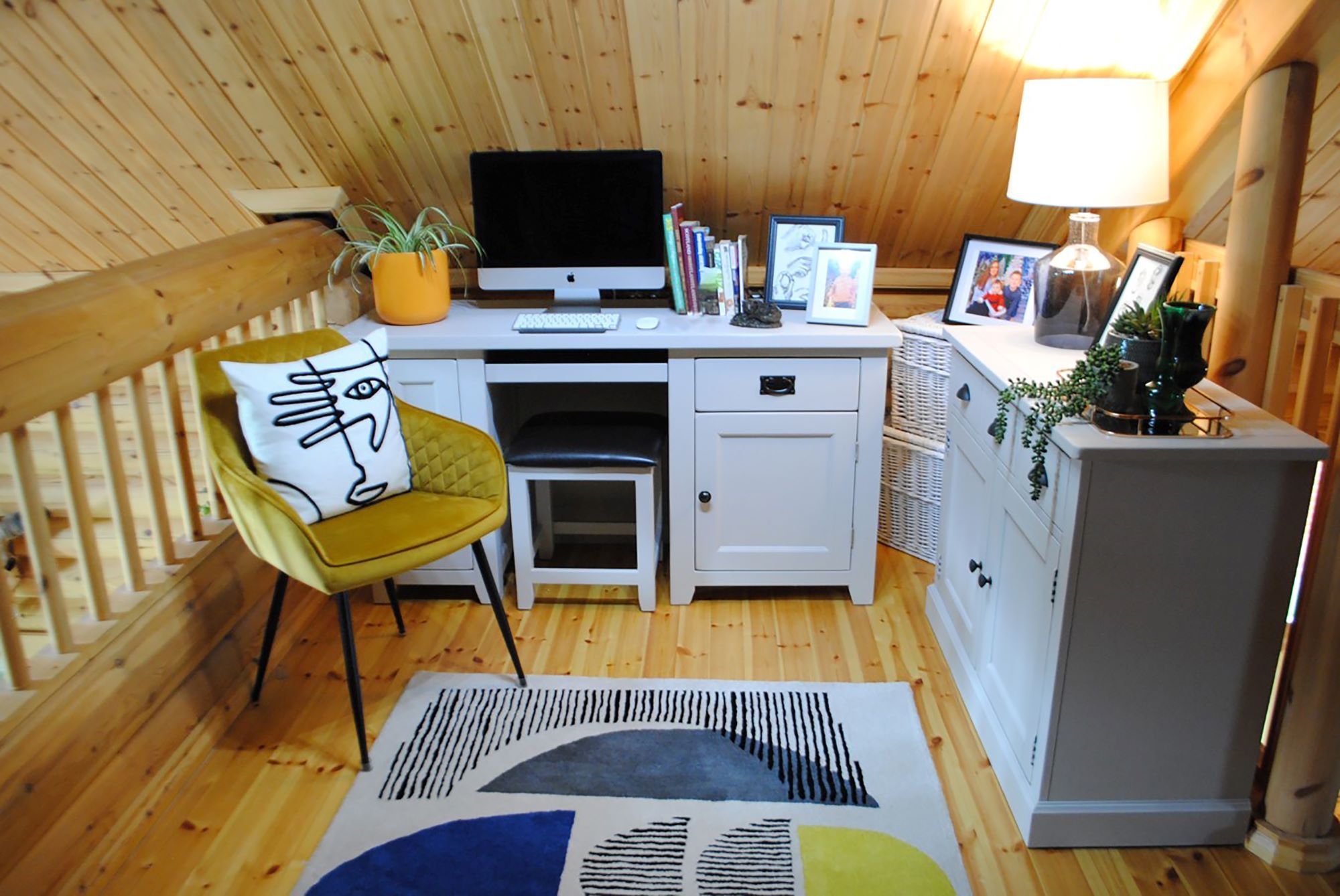

News Editor Joseph has previously written for Today’s Media and Chambers & Partners, focusing on news for conveyancers and industry professionals. Joseph has just started his own self build project, building his own home on his family’s farm with planning permission for a timber frame, three-bedroom house in a one-acre field. The foundation work has already begun and he hopes to have the home built in the next year. Prior to this he renovated his family's home as well as doing several DIY projects, including installing a shower, building sheds, and livestock fences and shelters for the farm’s animals. Outside of homebuilding, Joseph loves rugby and has written for Rugby World, the world’s largest rugby magazine.
