Take a look inside this 1960s house barely touched since the swinging sixties
Discover a piece of history – a 'time-capsule' self build of its time – and create your own unique space with this mid-century modern renovation opportunity
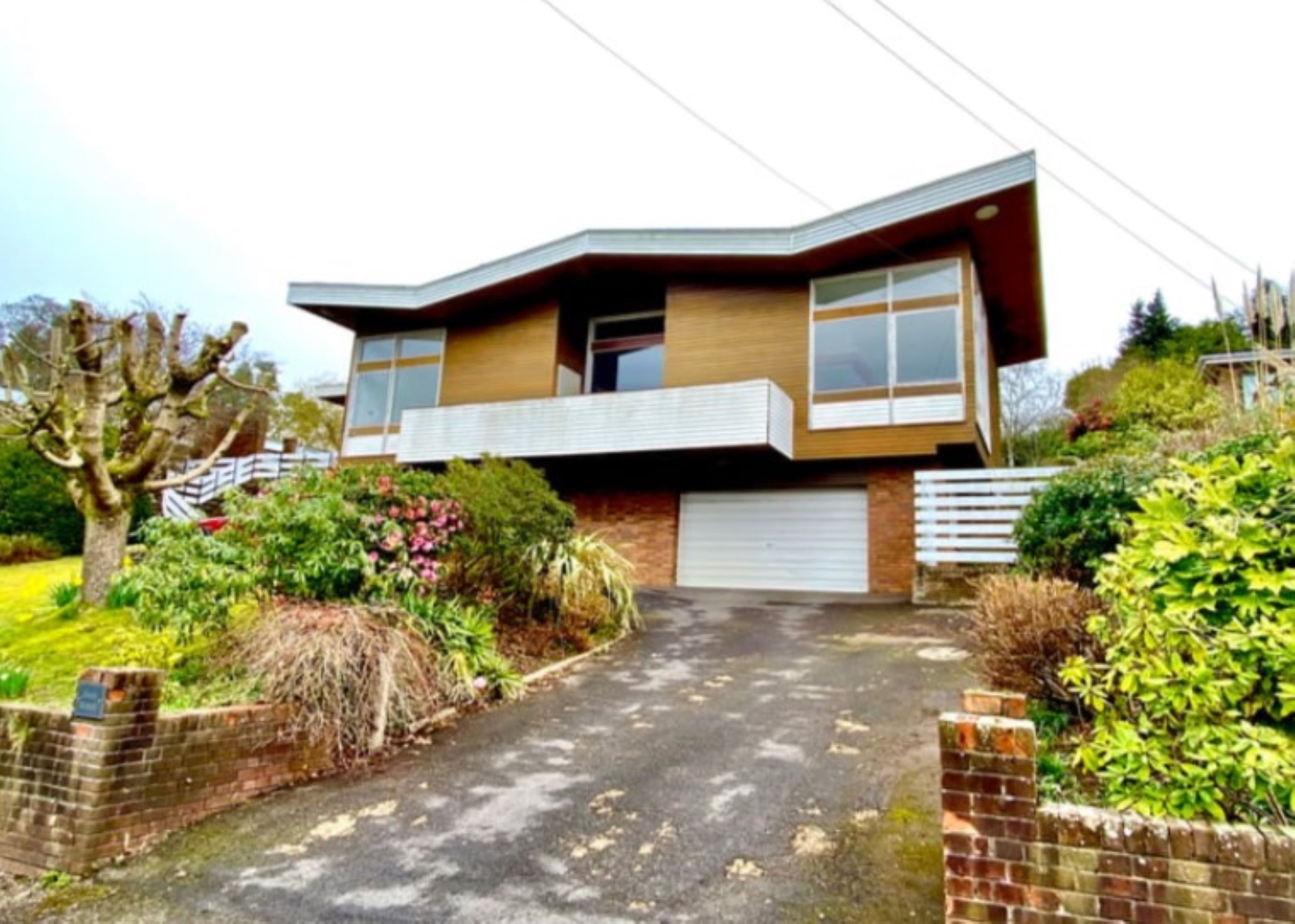
This unique home in Llanfrechfa, Wales, has been frozen in time since the 1960s and is now up for sale after six decades for £600,000, providing a rare renovation opportunity.
The bespoke designed home, a self build of its time, provides a rare glimpse into the interior design trends of the era, with many original features still intact. The four-bed house is a representation of mid-century modern architecture and could provide the perfect opportunity for a buyer looking to renovate a home in mid-century style.
Here, we will explore the fascinating details of this time-capsule self build home and delve into its history and features that make it stand out.
Parana pine ceilings and wood-clad walls
The interior features Parana pine ceilings and wooden panelling, which pays homage to the home's era of construction. These features were popular in the 1960s due to their affordability and ease of installation.
Timber-clad walls and wood panelling ideas are gaining favour in our homes once again — and this home presents an opportunity to make the most of this original feature.
Parana pine is even rarer to see in homes now. This tree, native to Brazil, is now classed as an endangered species due to deforestation.
Today, other types of wood are more readily available and cost-effective to use which have similar properties, such as pine or fir, meaning interiors like this house are in scarce supply.
Get the Homebuilding & Renovating Newsletter
Bring your dream home to life with expert advice, how to guides and design inspiration. Sign up for our newsletter and get two free tickets to a Homebuilding & Renovating Show near you.
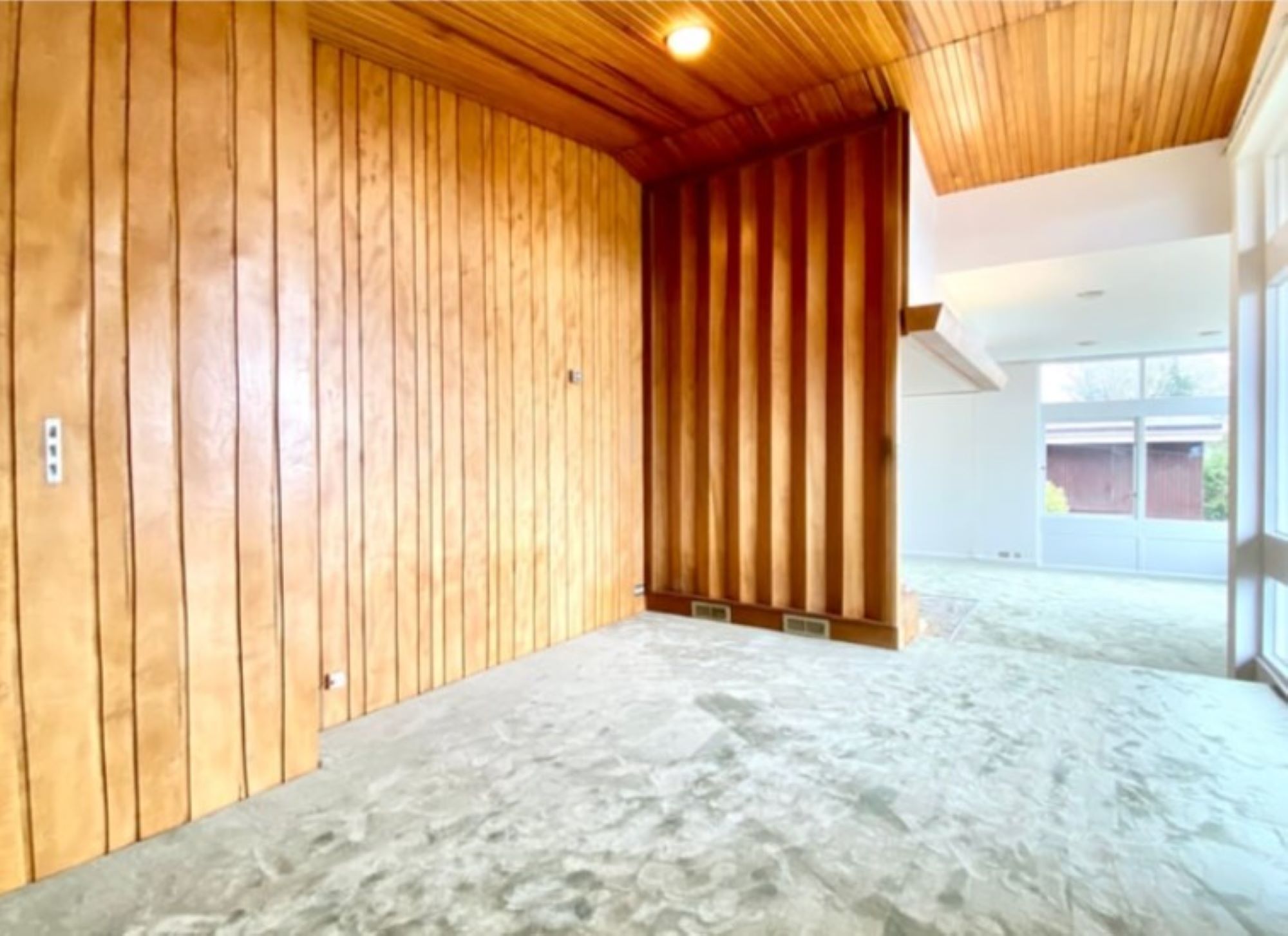
Walls of windows and a quirky roofline
What stands out externally about the property, and leads to the unusual interior make-up, is the roof's 'zigzag' structure.
Known as butterfly roofs or V-shaped roofs, these were a popular home design feature in the 1960s, particularly in modernist and mid-century modern architecture. These roofs were characterized by their inverted-V shape, which created a striking visual profile and allowed for unique interior spaces.
One of the benefits of this type of roof design was that it allowed for more natural light to enter the home through clerestory windows located at the highest point of the roof. It also allowed for higher ceilings and large windows.
While the popularity of butterfly roofs has waxed and waned over the years, they continue to be used in contemporary home design as a way to create a distinctive and modern look.
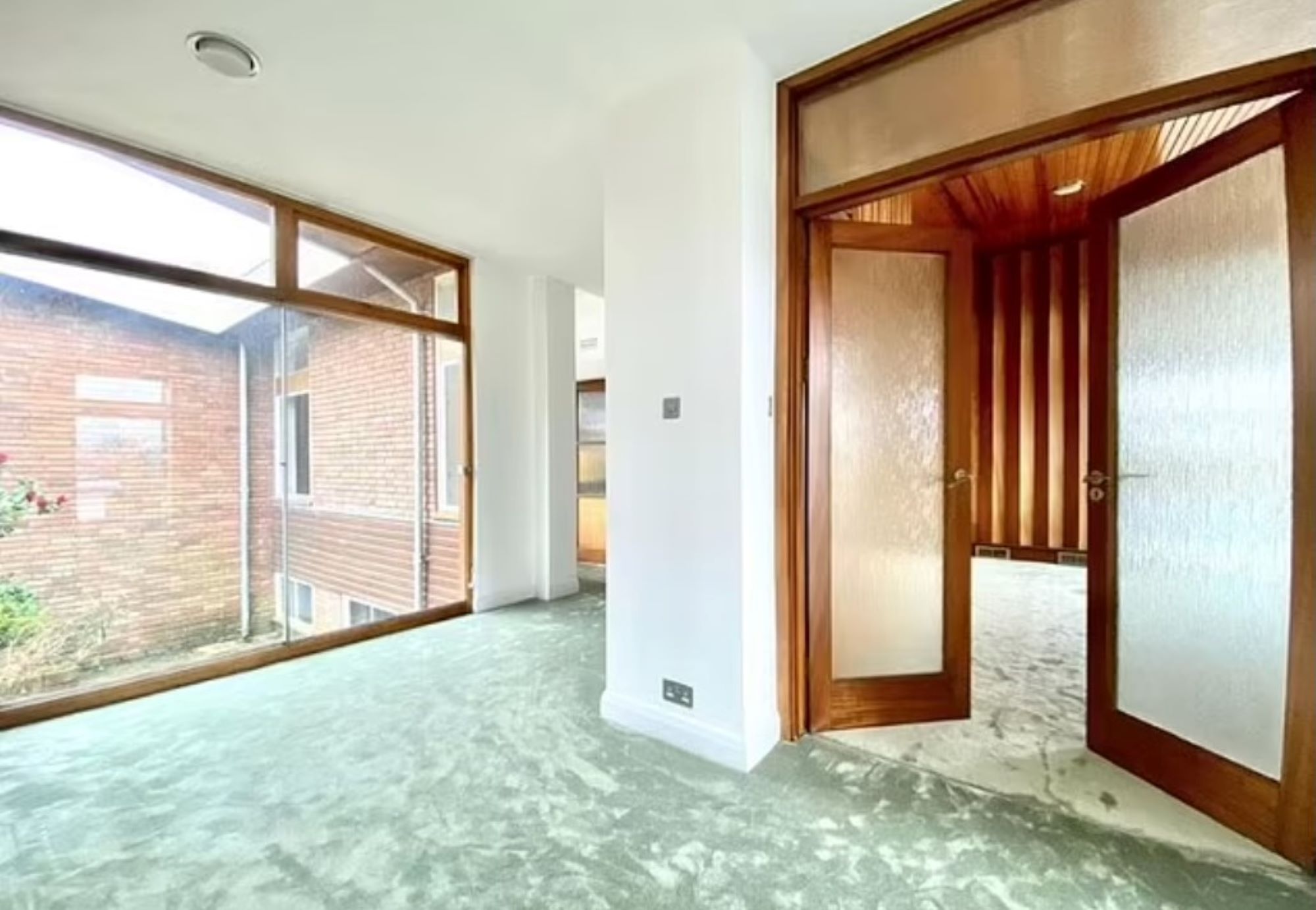
A playful colour palette with terrazzo tiling
The interiors are currently a palette of quirky colours, with a mint green living room carpet, turquoise bathroom suite, peach Elizabeth Ann kitchen units, and black and white chequered hallway flooring.
The property also features terrazzo tiled flooring and fireplace — another desirable material in 21st-century homes.
Terrazzo is made from a mixture of chips of marble, glass, granite, or other aggregates, and a binder material, usually cement. The result is a durable, versatile material with a unique aesthetic. It can also be customized to incorporate a wide range of colours, patterns, and finishes.
It was first developed in Italy during the 15th century, and gained popularity in homes during the mid-20th century as a modern and stylish flooring option.
While it fell out of favour in the latter half of the 20th century, terrazzo tiling has recently experienced a resurgence in popularity, particularly in the realm of sustainable design.
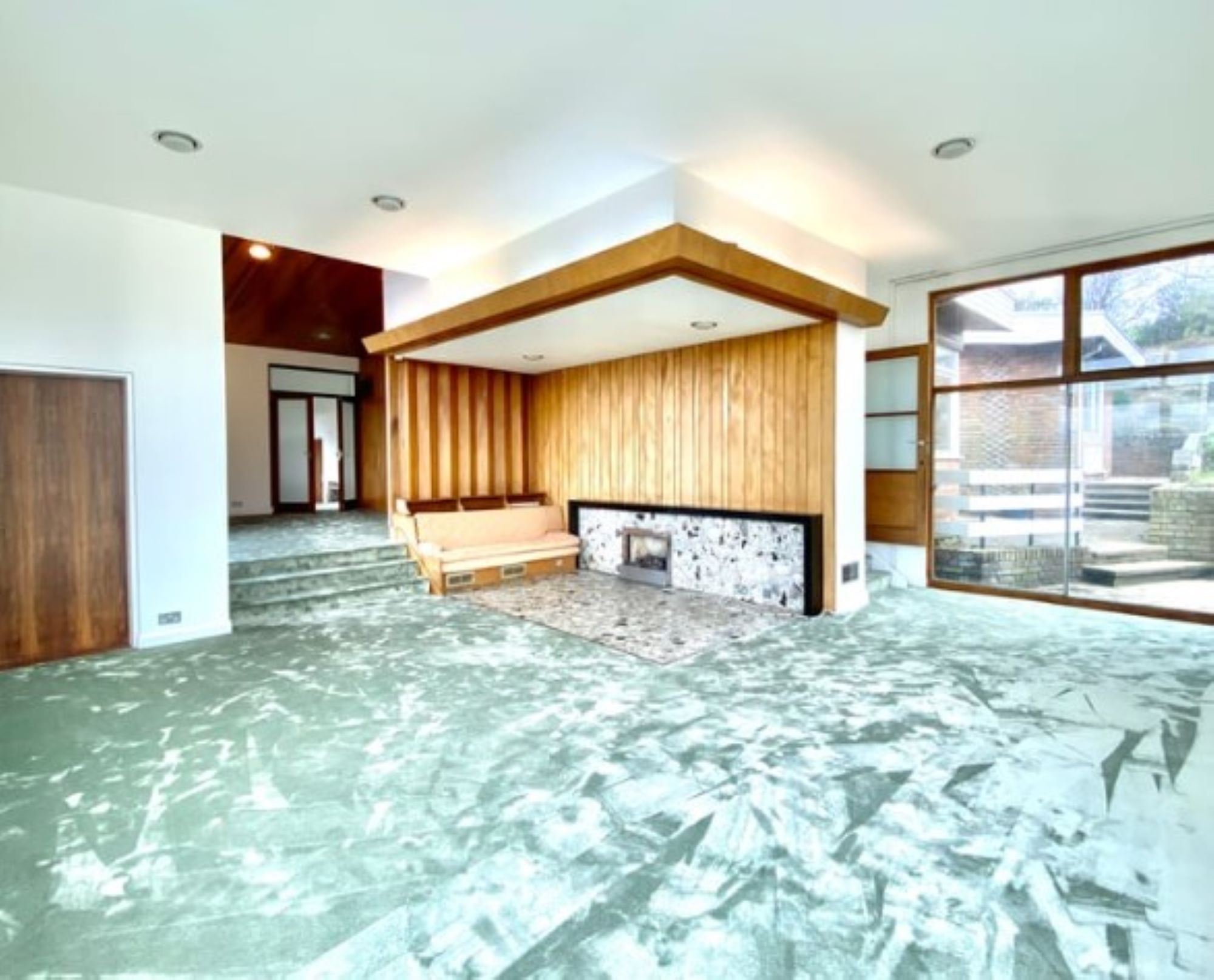
A games room to boot
The peculiar design of the property means the house features two separate entrances, with one at first floor level containing the hallway, leading to a reception, study and kitchen/dining room. The other is on the ground floor and leads to an entrance hall, utility/laundry room, cloakroom, and a games room.
The property also features a driveway extending from the double garage, as well as a well-established garden in the front. In addition, there is a well-maintained garden on one side and a lawn/patio area accessible from the kitchen on the other. The backyard is also tiered with lawns.
The property is currently for sale through M2 Estate Agents.
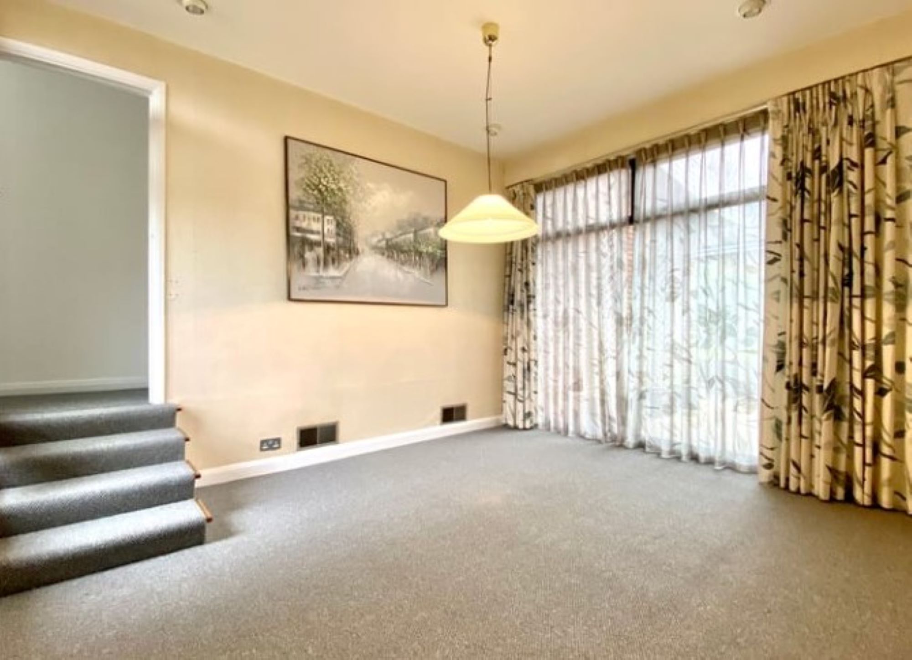
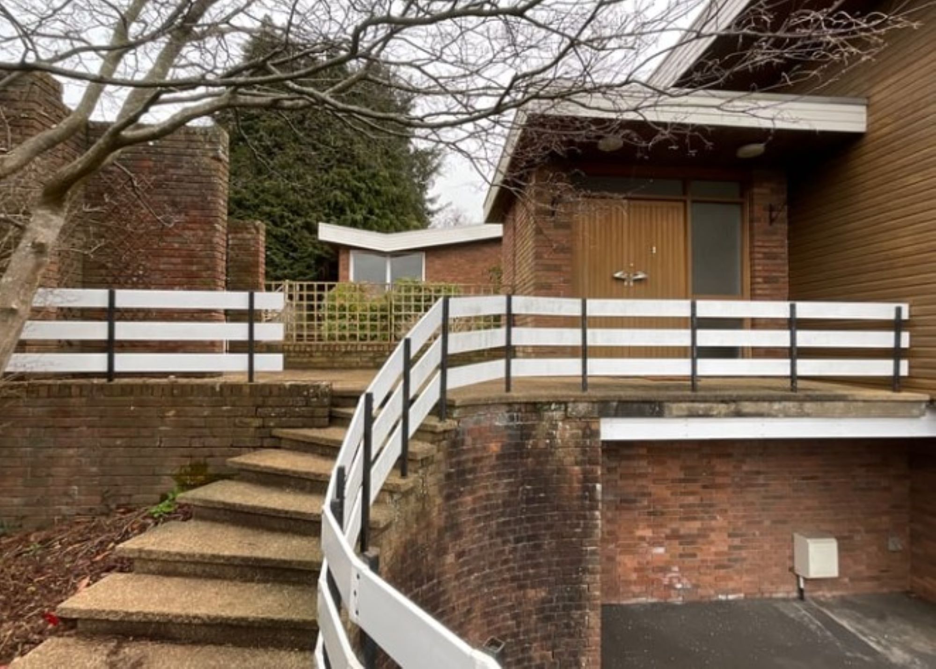
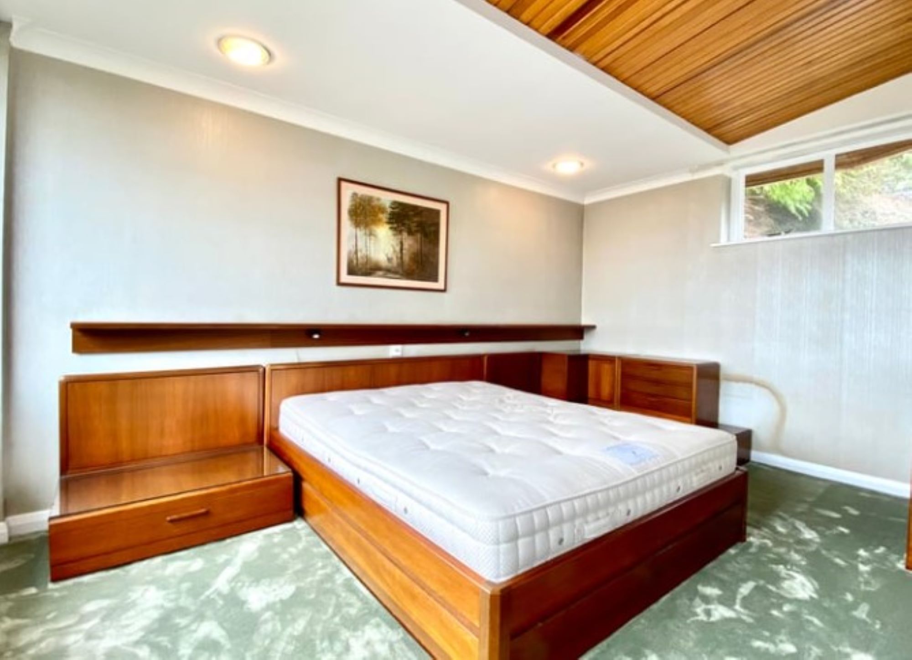

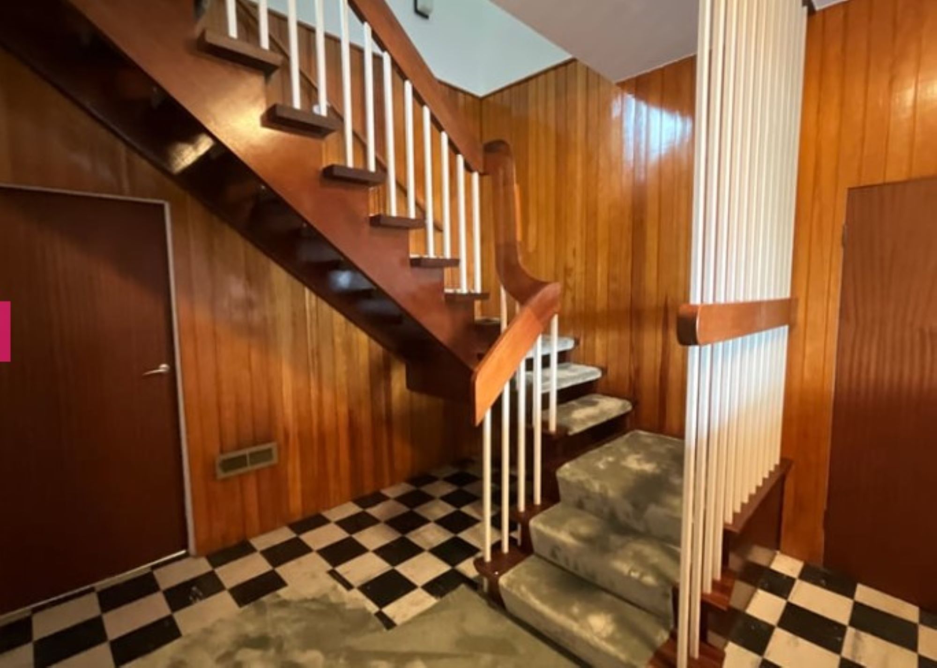
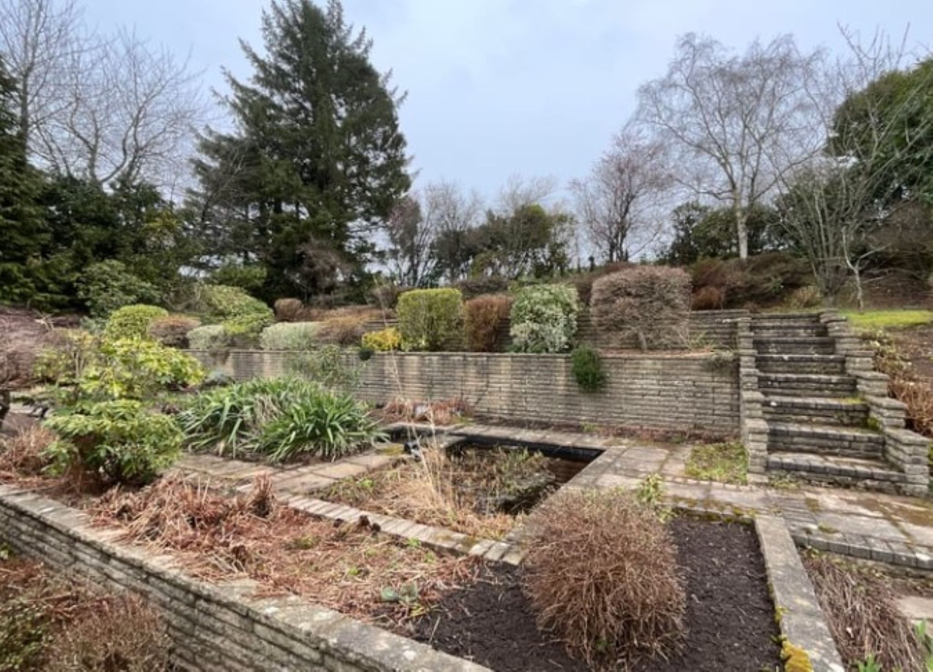
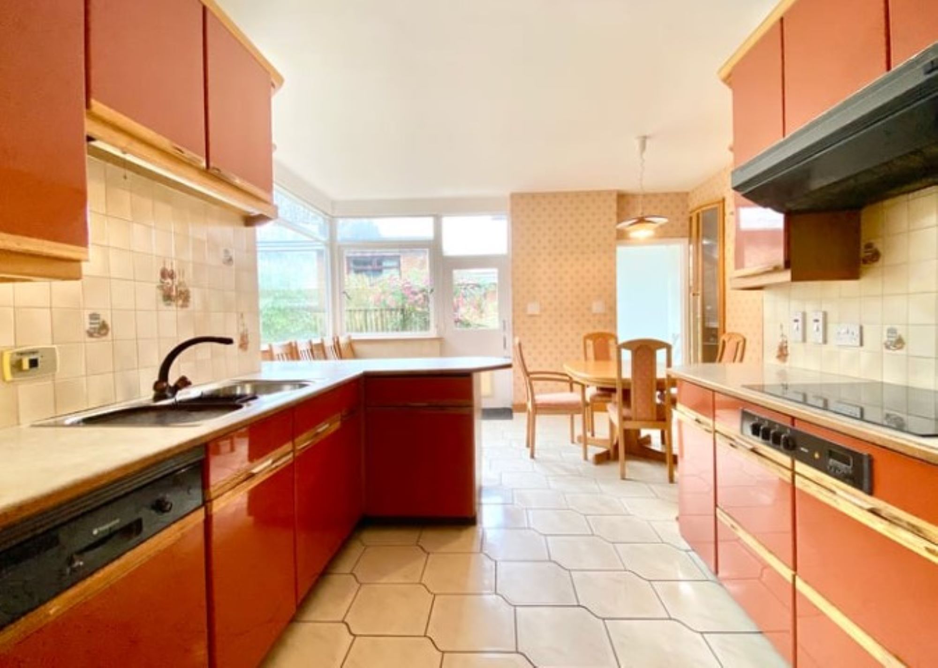

News Editor Joseph has previously written for Today’s Media and Chambers & Partners, focusing on news for conveyancers and industry professionals. Joseph has just started his own self build project, building his own home on his family’s farm with planning permission for a timber frame, three-bedroom house in a one-acre field. The foundation work has already begun and he hopes to have the home built in the next year. Prior to this he renovated his family's home as well as doing several DIY projects, including installing a shower, building sheds, and livestock fences and shelters for the farm’s animals. Outside of homebuilding, Joseph loves rugby and has written for Rugby World, the world’s largest rugby magazine.
