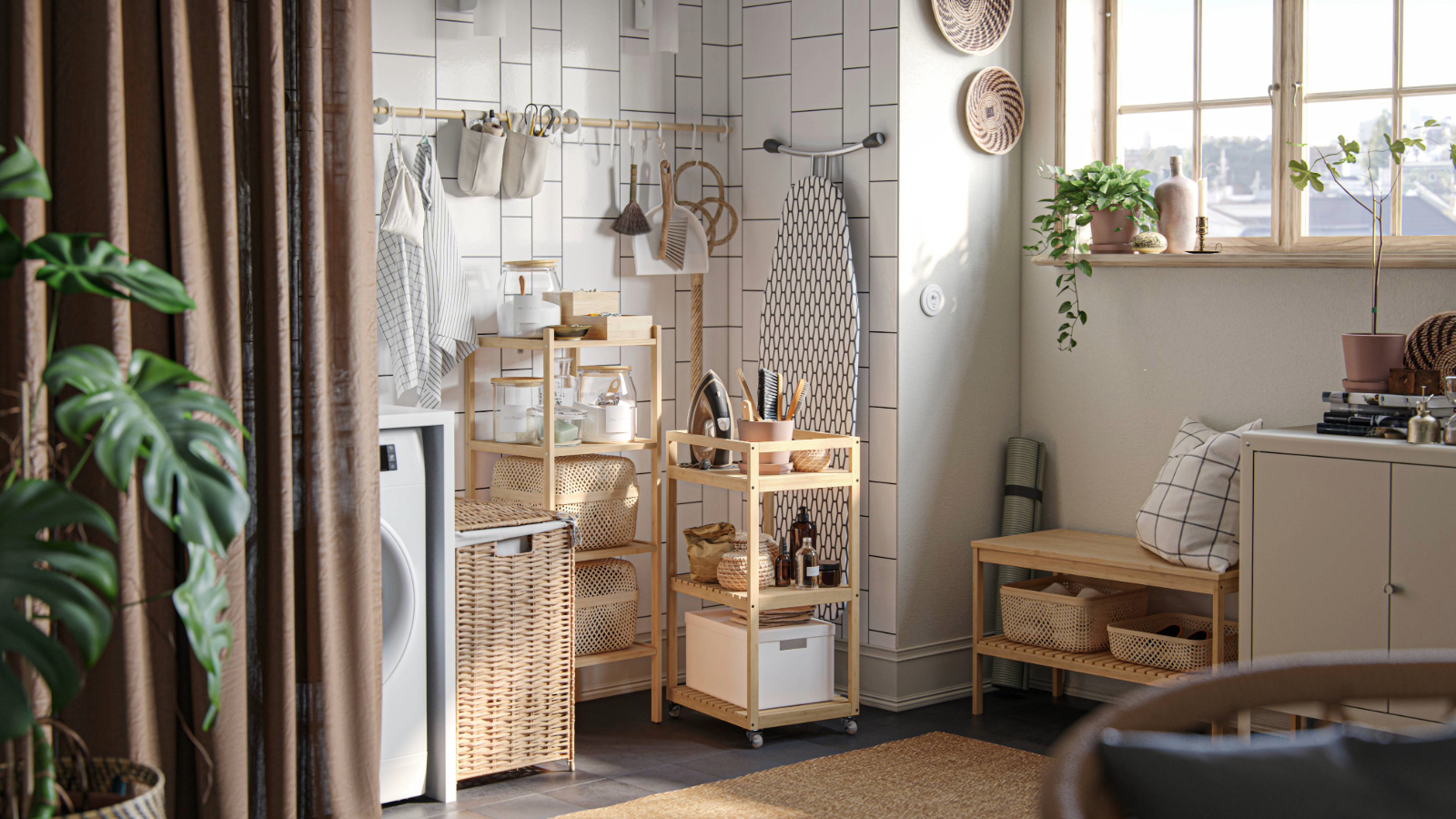10 wrap around extension ideas that expand your home in more than one direction
Wrap around extension ideas are perfect if you're looking to expand your home and make the most of your space. We've collected ten options to suit homes of all styles and sizes
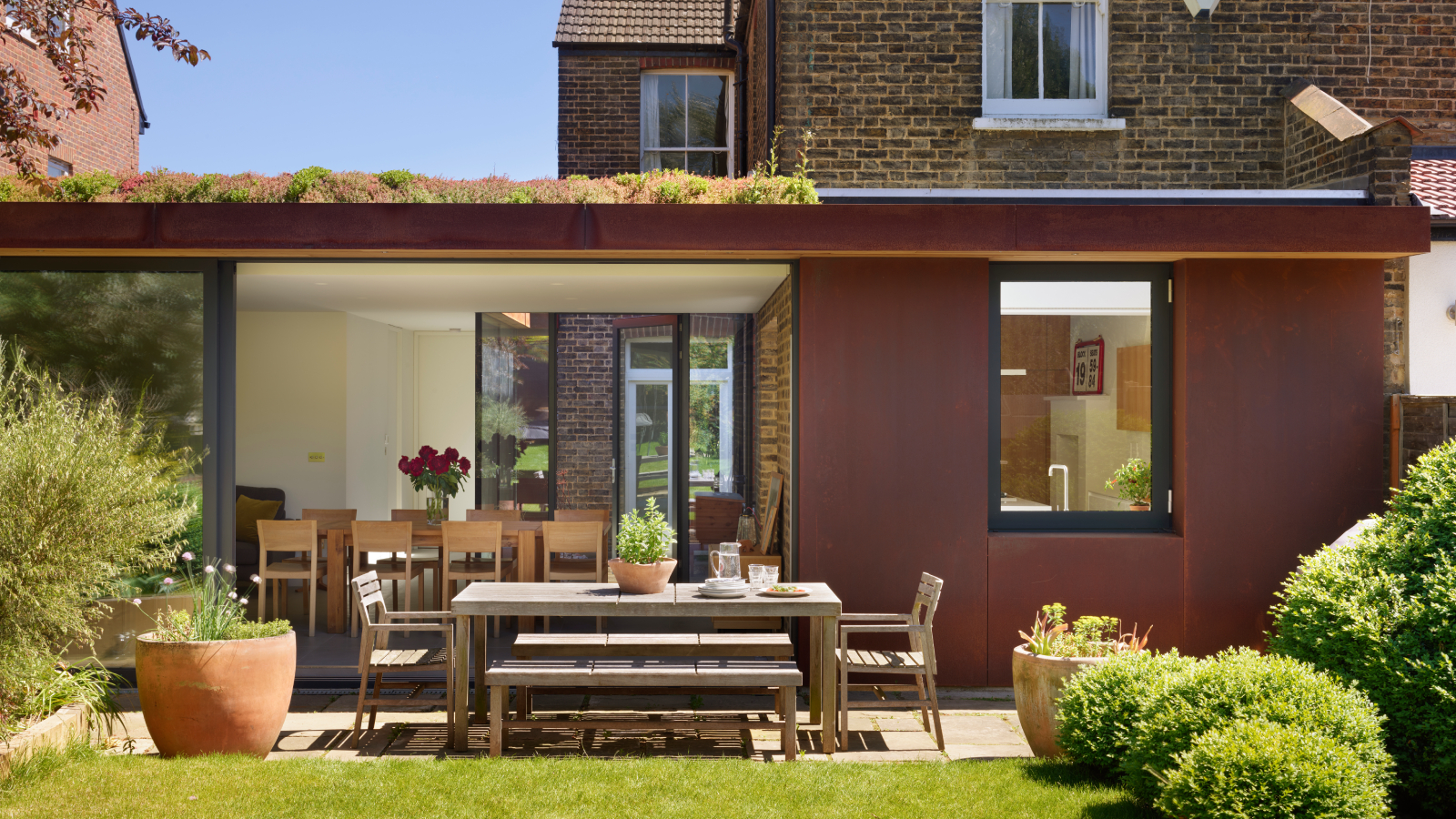
Bring your dream home to life with expert advice, how to guides and design inspiration. Sign up for our newsletter and get two free tickets to a Homebuilding & Renovating Show near you.
You are now subscribed
Your newsletter sign-up was successful
Wrap around extension ideas are a great way of adding space to the side and rear of a property. And, as well as creating more room, whether you're building an extension to a dated bungalow or tired terrace, they also have the potential to completely transform the look and layout of your home.
Also known as L-shaped extensions, wrap around extension ideas area can be a good option if you're unable to find a plot of land for a self build project, that's close to an urban area, says Eleni Soussoni, director at Yellow Cloud Studio.
"Our cities are densely built and starting a building from scratch is a rare occasion. Wrap around extensions are a very efficient and sustainable way of transforming properties that were built to accommodate needs of the past," she says.
"They offer the opportunity for architects to apply creativity and come up with smart ideas to improve every aspect of the existing, dated space. Homeowners should use the expertise of architects to transform their houses and breathe new life into them."
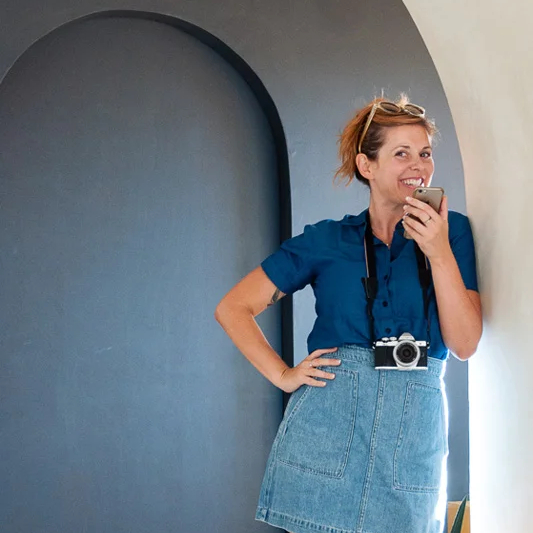
Eleni studied architecture in London, working for a variety of different practise on commercial and residential projects. At Yellow Cloud Studios she is passionate about materiality and sustainability and is also a part time lecturer in architecture.
1. Combine old and new to bring a period property back to life
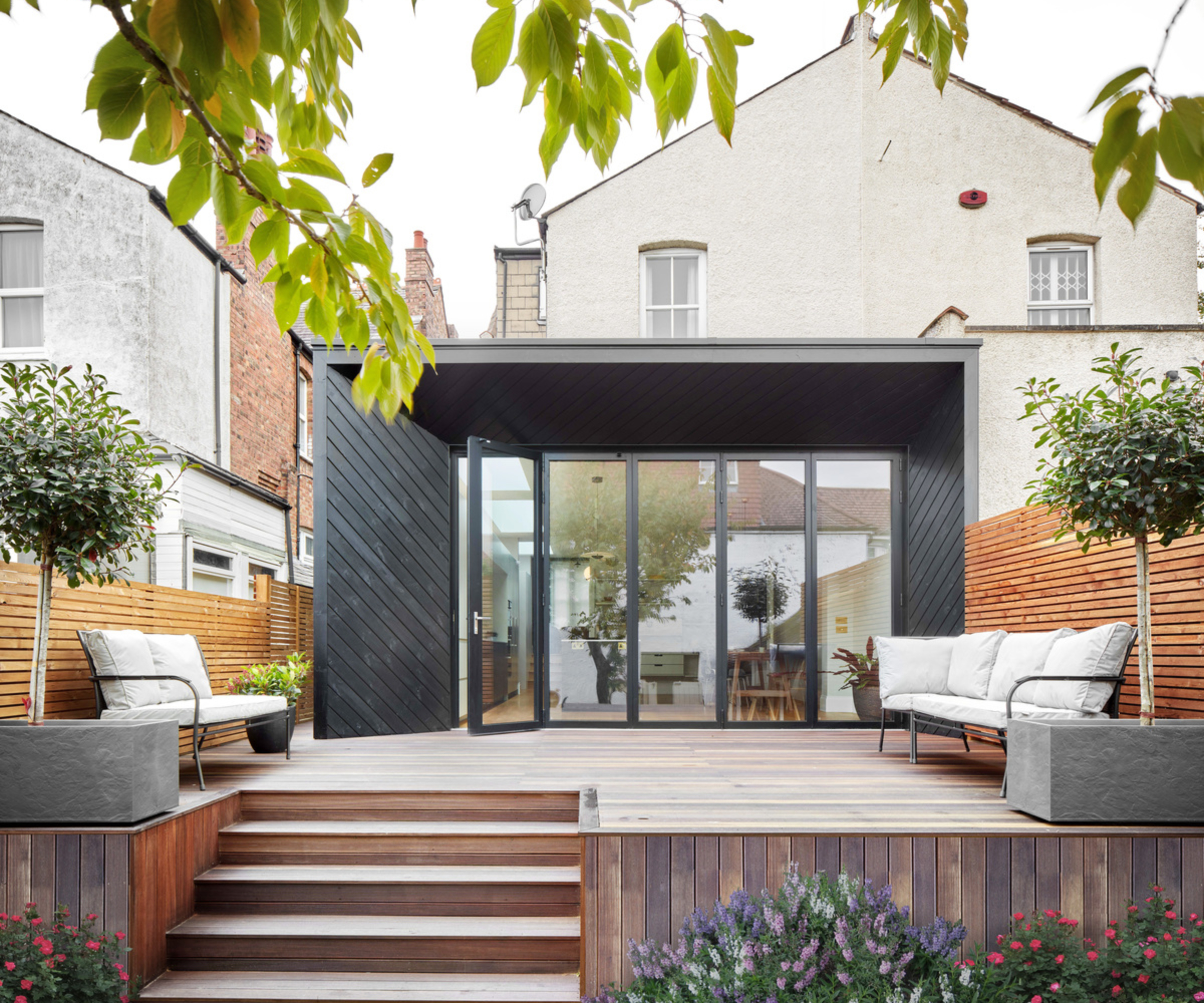
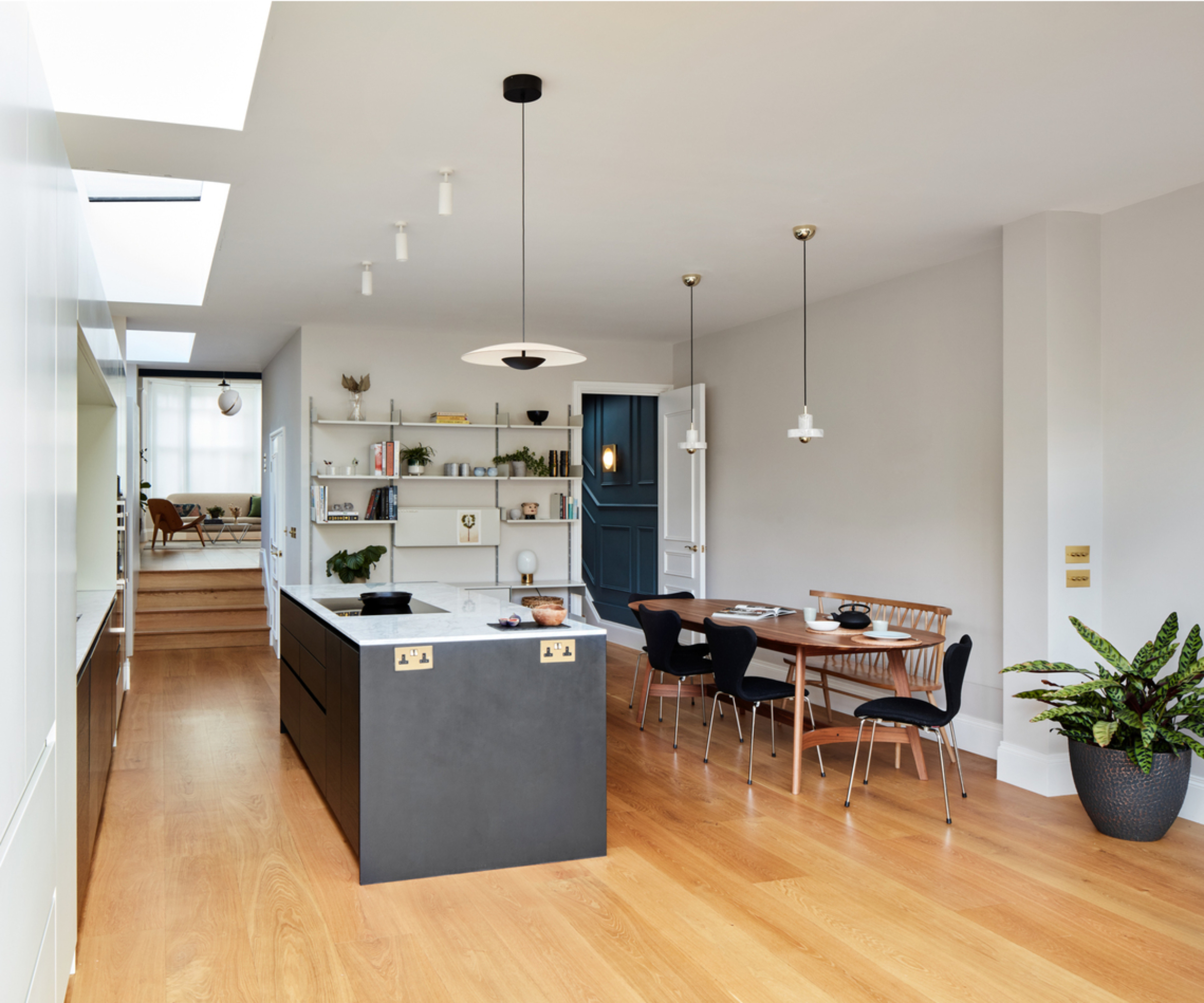
At the core of the brief for adding a wrap around extension to this period property was the request to develop an open plan space that had a better flow around the ground floor of the property.
Previously, the floor plan was such that it was dark and disconnected from the remainder of the home, and not providing the family with a space that could be used both day and night.
Light, along with spaces that were welcoming and inviting was a must, and in response, Iguana Architects designed a wrap around extension that featured full height aluminium bi-fold patio doors at the end of the rear extension, and rooflights along the side return.
Bring your dream home to life with expert advice, how to guides and design inspiration. Sign up for our newsletter and get two free tickets to a Homebuilding & Renovating Show near you.
Black cladding to the exterior creates a striking exterior design view from the garden, while inside wooden floor, white walls and a contemporary kitchen diner idea complete the look.
2. Step back your wrap around extension idea for added interest
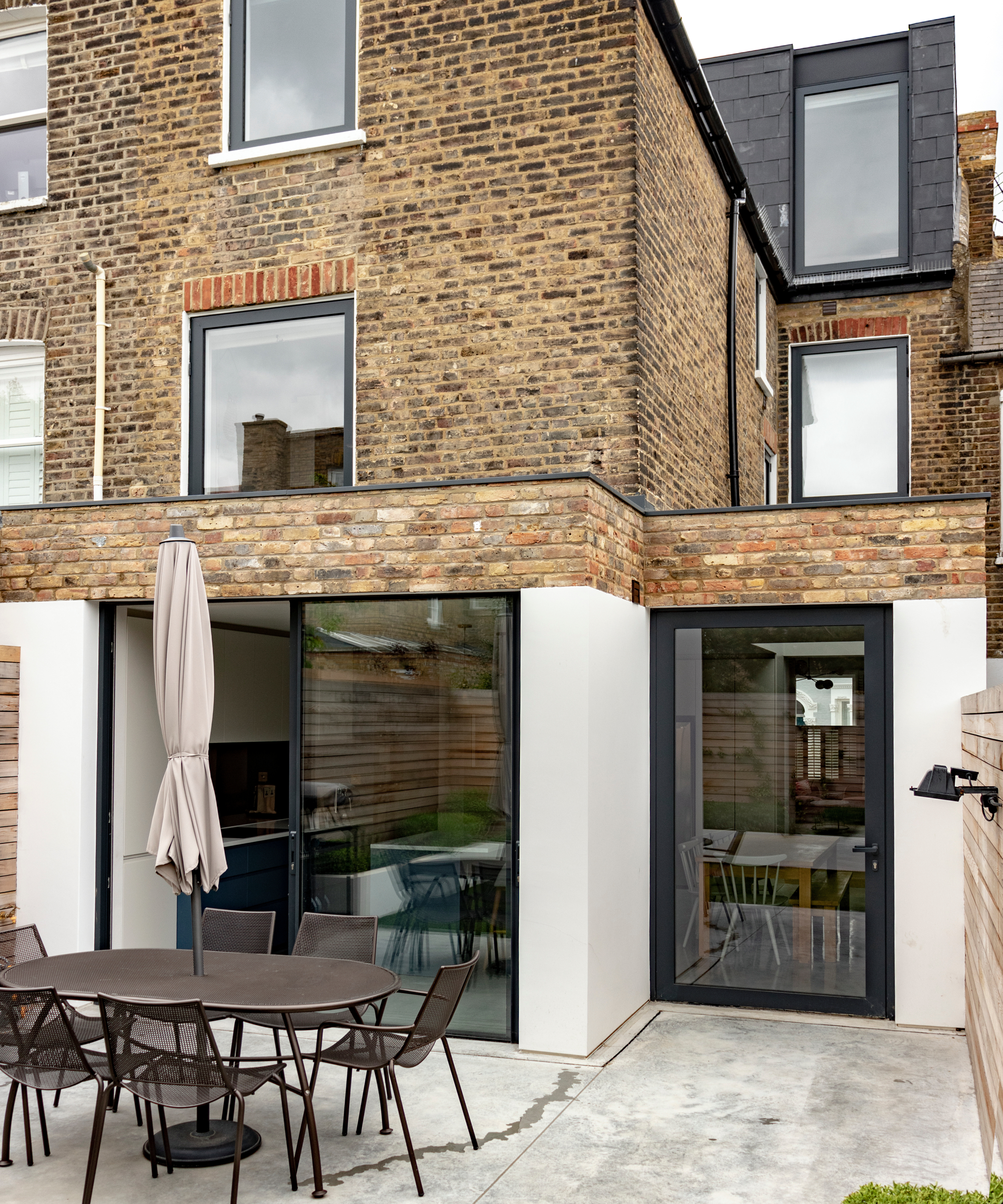
Although wraparound extensions are often designed so that the rear and side run flush at the end, in some instances, such as when outdoor space is tight for example, choosing to step back the side element can be a valuable choice – as in the case of this project.
"Rather than a full wrap-around extension, Specific Terrace extends the existing closet wing in to the side-return, and out to the rear garden, maintaining the width of the original outrigger," explains Tom Shelswell, senior associate at William Tozer Associates.
"The kitchen and dining area of the original house was confined to the relatively narrow closet wing, and closed off from the rear garden due to an original outhouse and lean-to addition on the rear.
"However, the clients wanted a larger kitchen and dining space at the back of the property, retaining the main ground floor for living accommodation," says Tom. "‘Stepping' the rear elevation – not extending full width across the property – allowed for a subtle division of the interior open-plan space, as well as framing views to the rear garden, and retaining more outdoor space for entertaining and recreation.
"A large rooflight at the rear of the side-return extension ensures the middle reception room receives plentiful natural light, and the stepped rear elevation adds variation to the built form," he adds, "creating multiple views between spaces, which helps increase the apparent size of the internal and external accommodation."

Tom Shelswell is a British-qualified architect and a graduate of the Bartlett School of Architecture at UCL. He oversees William Tozer Associates’s London and International projects and has substantial experience in residential and commercial projects. He also ran the Aggregate House project which won a Daily Telegraph Award for best Remodel/Extension.
3. Choose an alternative cladding finish and factor in a first floor roof terrace
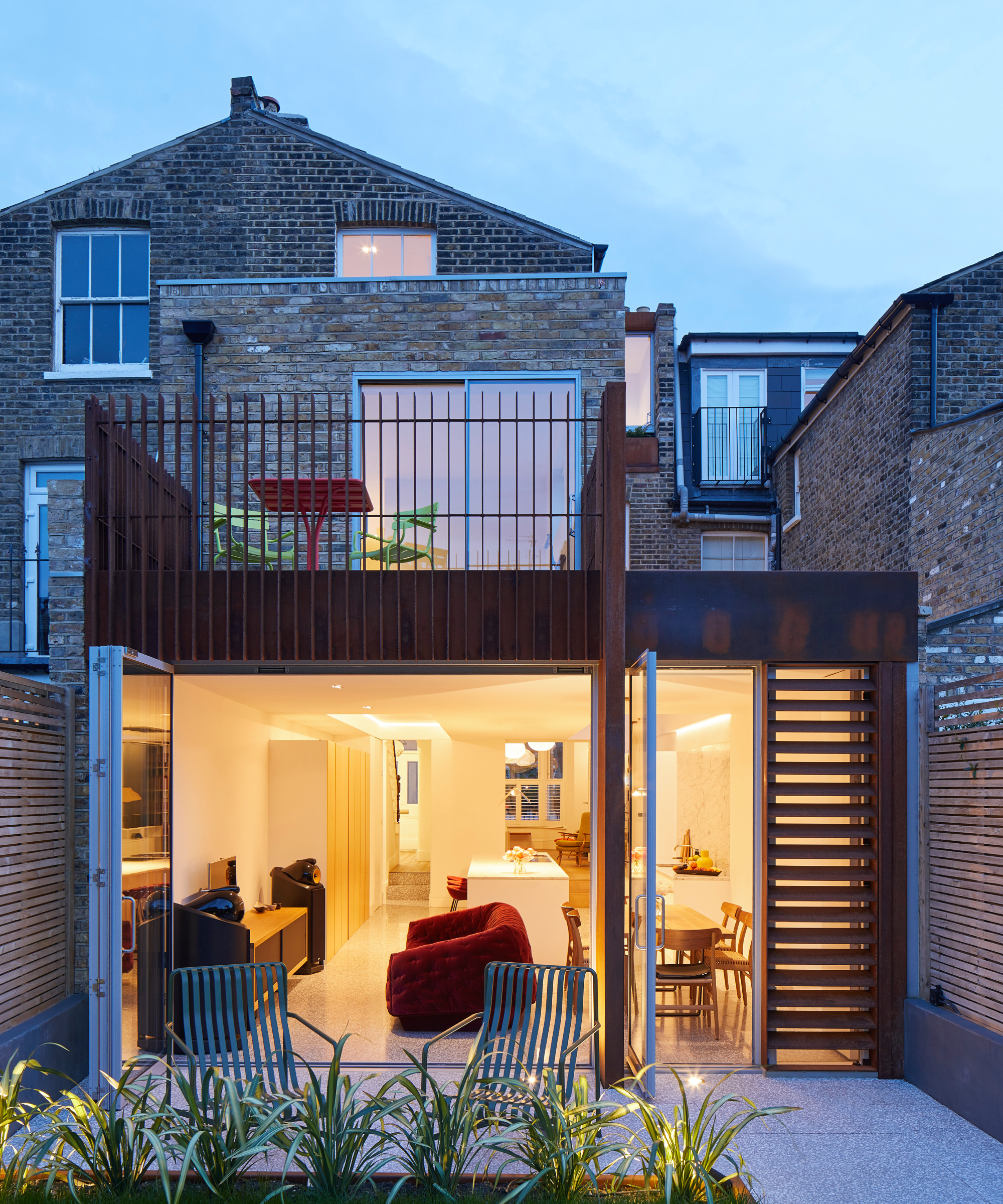
Looking for a wrap around extension idea that stands out from the crowd? Cladding ideas can be one way of ensuring your new extension doesn't blend into the background.
In this project from Paul Archer Design, Corten steel has been used on the rear of the building in various form and shapes, and while the material is very different to the structure of the rest of the property, the rust tones provide an essential connection with the home's brick finish.
Vertical steel fins in Corten steel also extend to create a balustrade to the first floor terrace, while further up, a steel planter, shutter and cladding were also used on the dormer loft conversion that helps to unite the different levels together.
Inside, while it appears to be one open plan space, it in fact can be closed off into three separate rooms giving the inhabitants the option to entertain or create privacy. As well as the large bi-fold doors, a long glazed rooflight runs along the side return, helping to bring light into the middle of the building.
4. Update a semi-detached house with a contemporary wrap around
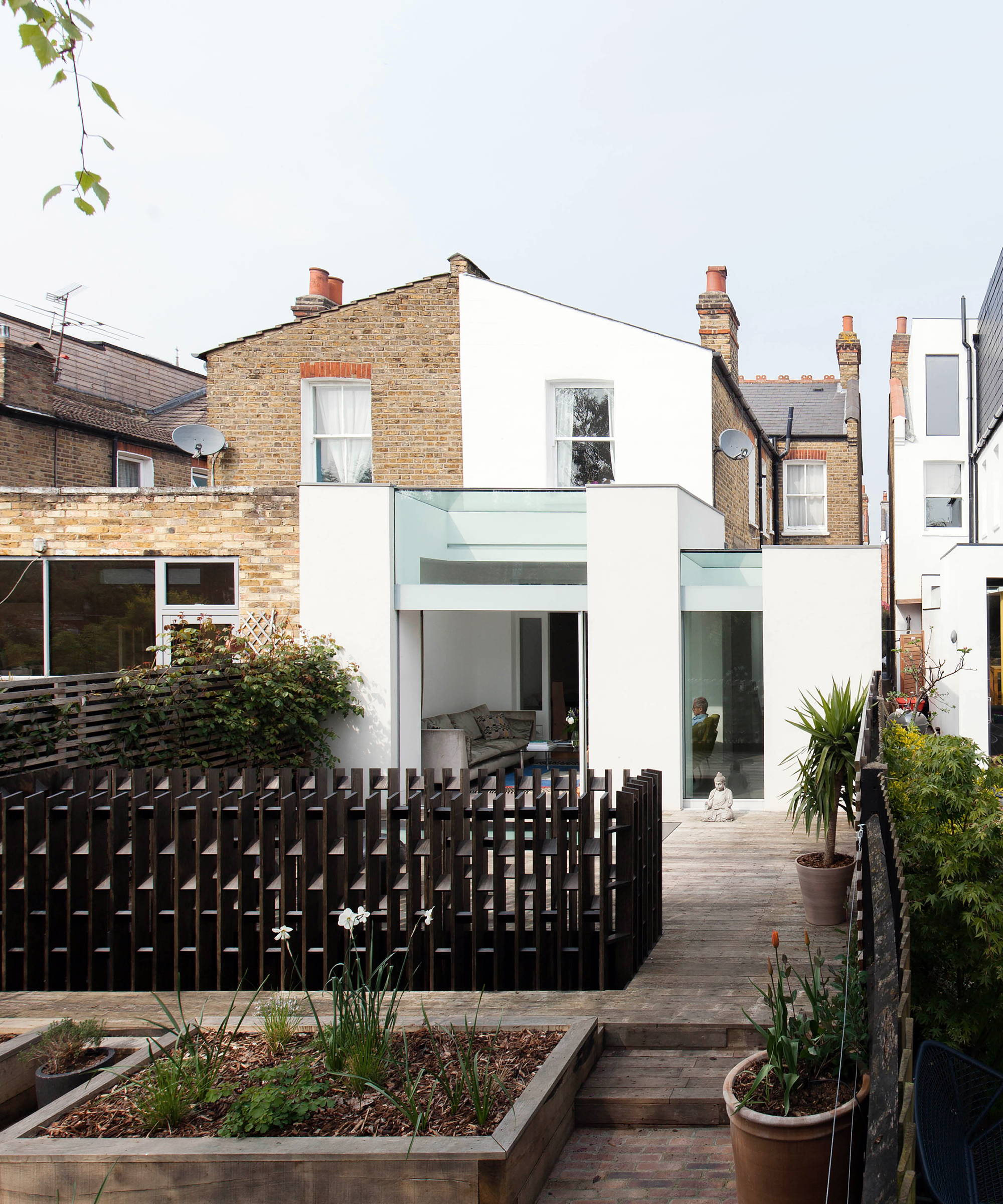
If you're considering a semi-detached house extension, as in the case of this project, you may find yourself facing boundary conditions regarding height. As one side of this wrap around extension idea could be higher than the other, rather than opting for a lower level across the full width, the homeowners opted for a dual height design in order to bring the maximum amount of sunlight in, serving both to brighten and warm the room below.
As well as clever design features such as a sliding glass pocket door to allow uninterrupted views of the garden, the project also included a basement conversion to houses a utility space, bathroom and a large bedroom.
The white finish matches not only with the house to which the wrap around extension is attached, but also the property next door.
5. Elevate your wrap around extension with a paved outdoor area
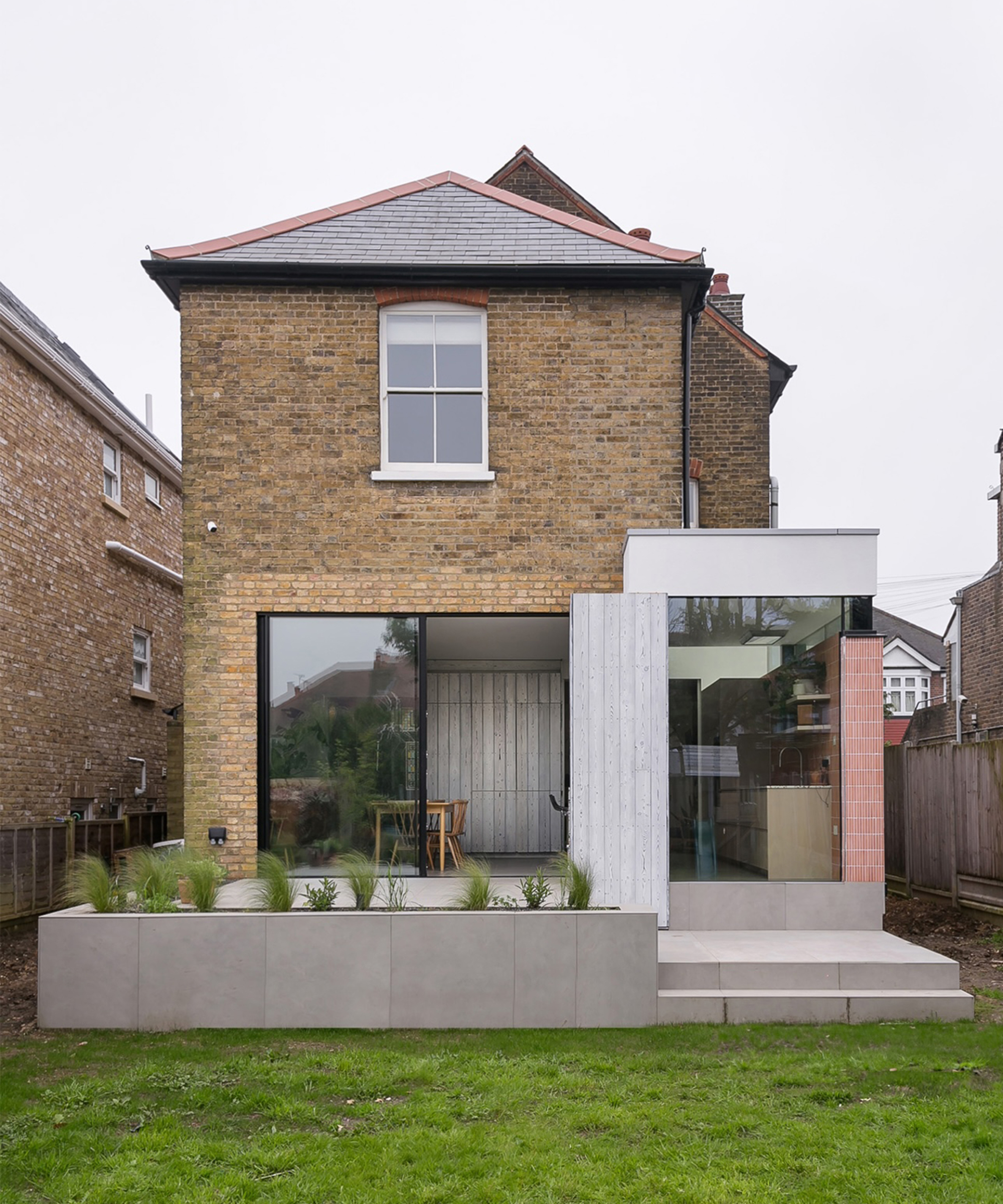
When looking at house extension ideas, if your garden level isn't in line with the ground floor featuring in the difference in height will need to form part of your plans.
There are a number of options available to you, such as building up and out onto a patio area, or extending outwards from the finished floor level to incorporate raised decking ideas.
Or, as in the case of this rear-side extension idea you can instead incorporate it into your overall design so that your wrap around extension extension feels rooted into the ground. While there are a variety of finishes used on the exterior to striking effect, having a uniform finish at the base helps to link them together, and provide a strong connection to the ground and house behind.
6. Use a wrap around extension to fill in the gaps of a terrace

Wrap around extensions can be a clever way of making the most of the awkward space to the side of terraced homes.
Simple side return extensions can only provide so much additional area to a floorplan, while going out further into the garden means the pokey layouts often seen in period properties can be opened up fully.
In this terrace extension a large room the width of the plot has been created using a wrap around extension, while ingenious extra design features like the window seat and sliding patio doors help open up the once dark terrace to the garden.
7. Bring in natural light with floor to ceiling glazing
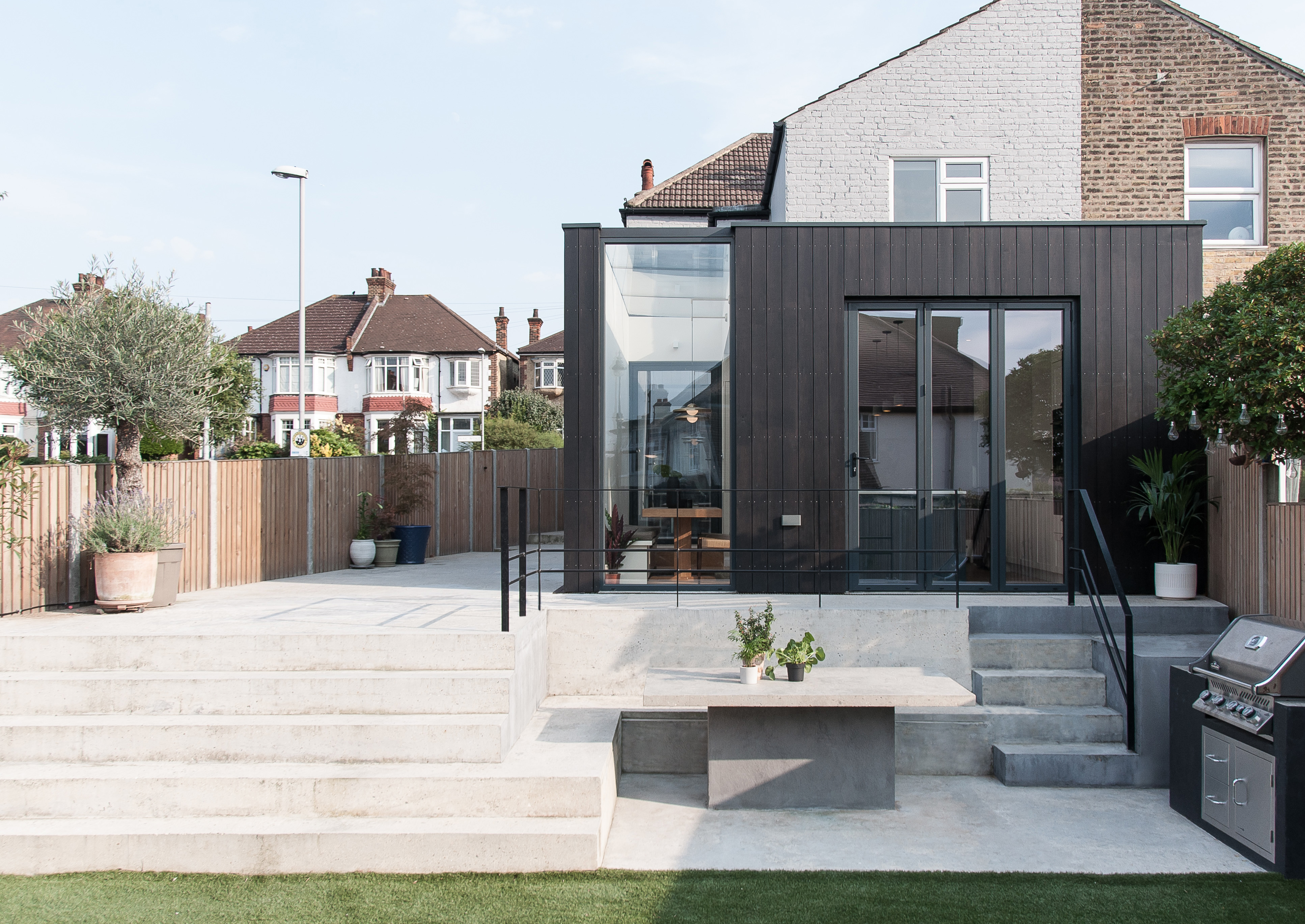
"Feeling connected to nature and enjoying spaces filled with light are such important factors in people's wellbeing," says Eleni Soussoni. "A wrap around extension should look to maximise on natural light intake by using skylights in key areas of the floorplan and floor to ceiling windows that let the garden views be the backdrop throughout the space."
Modern extension design ideas like this can completely rejuvenate an existing dark layout – and can even be taken further with vertical 'wrap around' glazing, where a tall window on the wall lines up perfectly with a rooflight (as shown above) to create an incredible effect. Corner glazing is another great way to make the most of a wrap around extension.
"The orientation of the rear garden is another important factor for the design," continues Eleni, "therefore positioning the openings should always refer to the sun's trajectory to maximise efficiency and elevate the architecture of the space."
8. Wrap around extensions don't need to be large
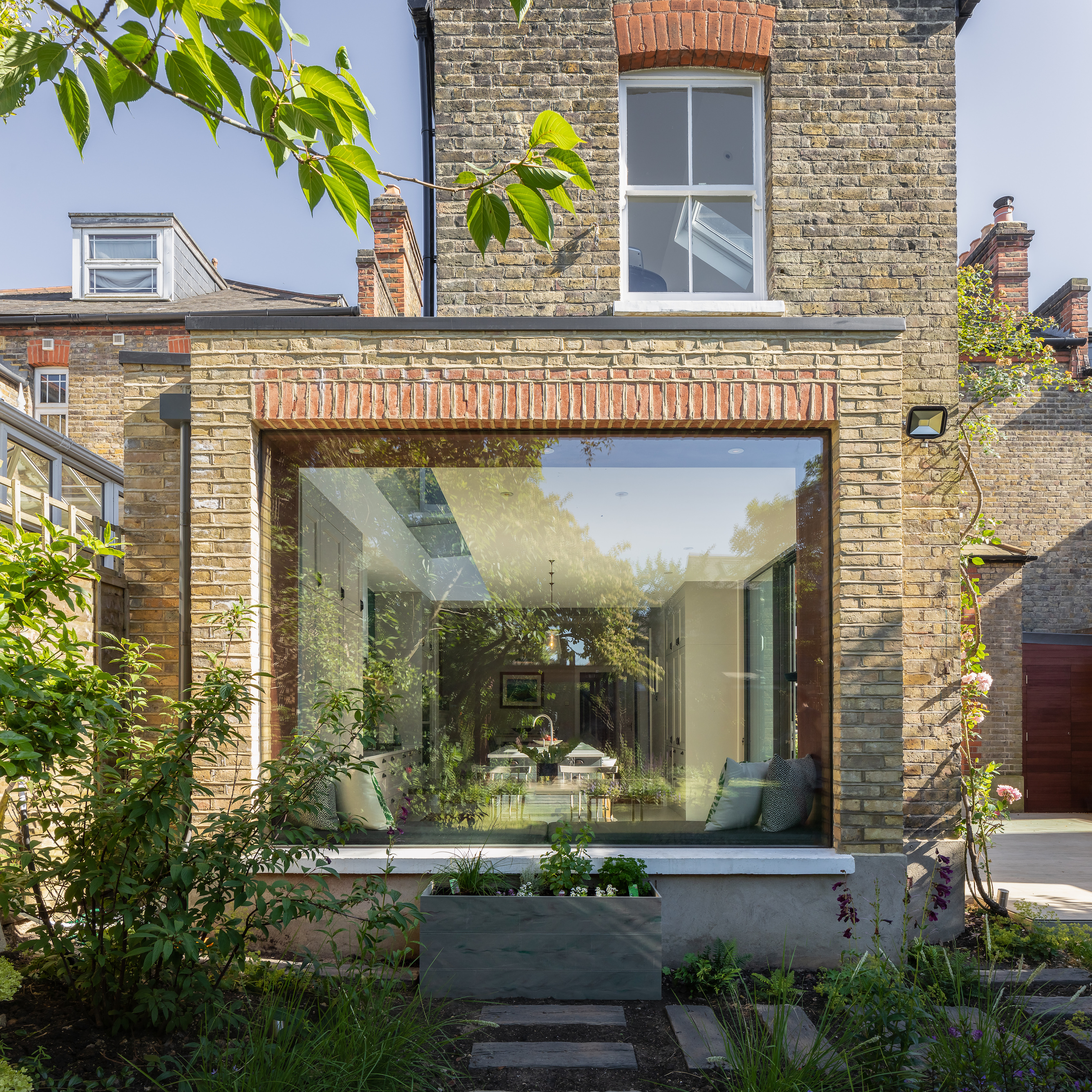
Creating an extension doesn't mean you have to have a sprawling new addition which crowds any available garden and fills the layout with empty space.
A tiny addition filled with glazing was all it took for this terrace home to connect to the garden and create a beautiful kitchen-diner space.
Ways to make the most of small house extension ideas should also include a rethink of the existing layout, could you remove some internal walls for example, as sometimes it's just as important to work on the inside of your current home as it is to extending.
9. Give a bungalow a makeover with wrap around extension ideas
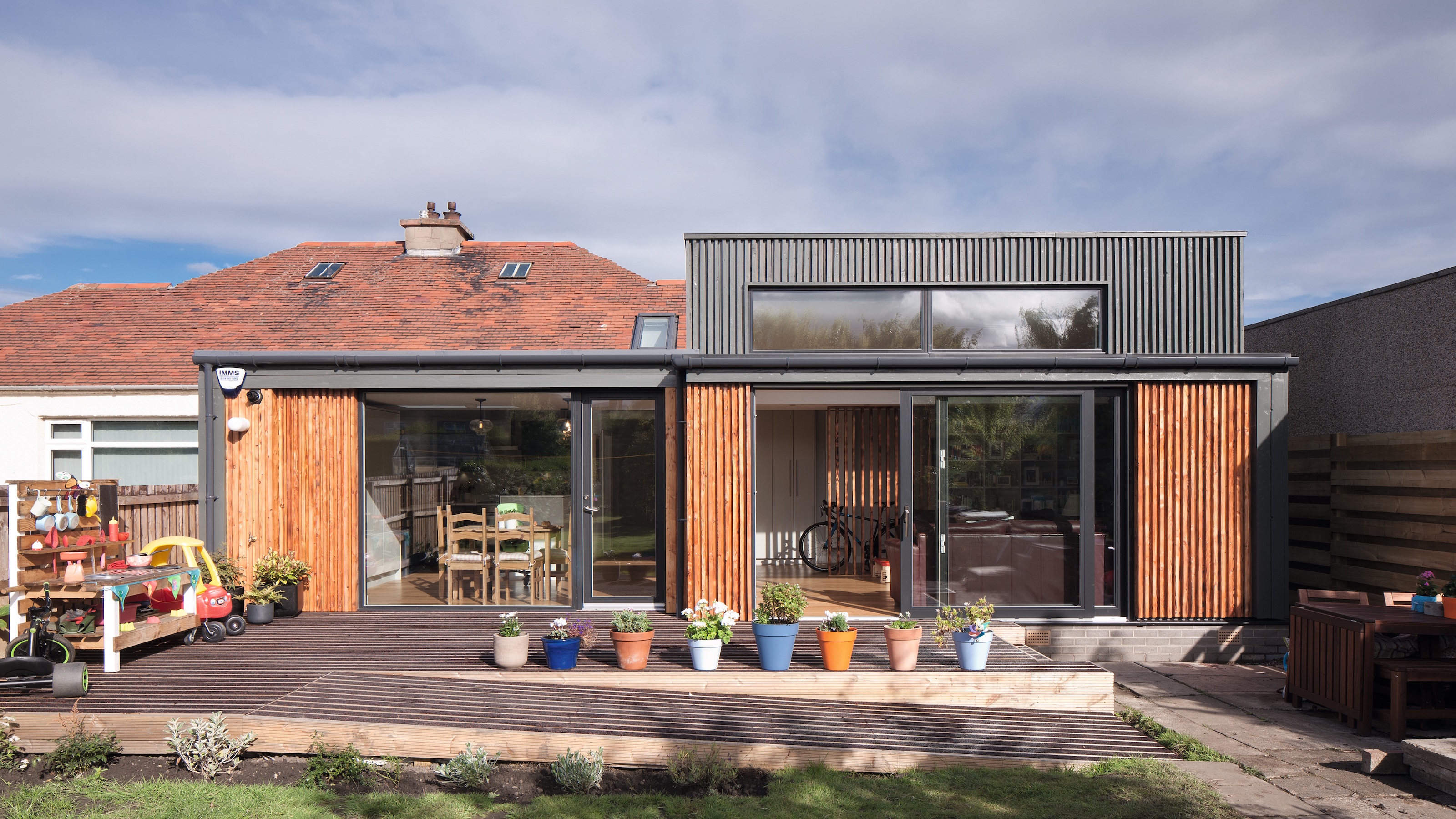
By enveloping at least two sides of a house with an extension, a significant impact on the building's exterior can be envisioned at the same time. So, for those with a dated brick or pebbledash, or for those who just want a bit of an upgrade, a wrap around extension solves multiple problems – giving the house an external makeover being one.
This flat roof extension to a dated bungalow was designed to provide extra space for a young family and extends the entire side of the house to create a new porch and entryway at the front. The cladding has enabled the homeowners to also thermally upgrade the dated bungalow, with external wall insulation added.
10. Go up two storeys with a wrap around addition
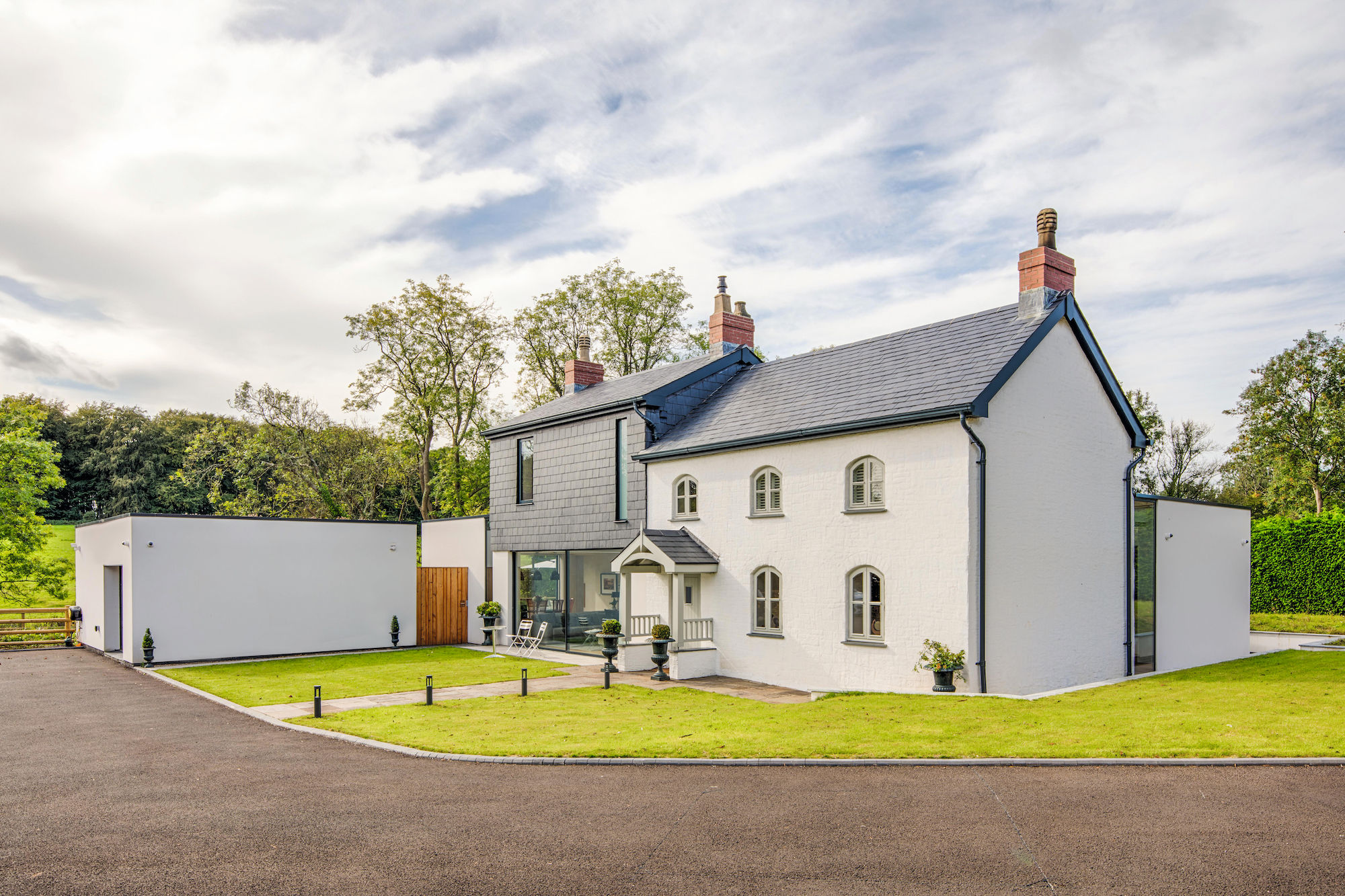
Make the most of your money as well as your plot by building a double storey extension. This can provide an extra bedroom and bathroom upstairs, as well as increasing downstairs floor area.
Also, if you're concerned about how much does an extension cost, going up two storeys rather than one might be a better investment – a double storey wrap around won't cost much more than a single storey per m2. Plus, it may provide your family and lifestyle with much needed space that allows you to remain in your home for longer.
This home underwent an extensive renovation and wrap around extension scheme. The two storey side section has been clad in Welsh slate while the single storey rear extension (with new green roof) has been rendered to match the existing cottage.
Wondering how long it might take to add your wrap around extension ideas to your home?
"Clients always underestimate the time needed for an extension project," notes Eleni Soussoni. "From our experience, it usually takes eight to 12 months (depending on the size and complexity of the project) to measure the property, design the concept, take it through planning and tender it," she says.
"Once this process is completed it takes another couple of months to get quotes in from contractors and the actual construction is usually six to eight months. We therefore always advise homeowners to allow for a minimum of 16 months from the start of the design process to construction completion."
For more idea of what you can expect, take a look at our step-by-step extension planner so you can gauge the best time to start and find out what's involved from start to finish.
Amy is an interiors and renovation journalist. She is the former Assistant Editor of Homebuilding & Renovating, where she worked between 2018 and 2023. She has also been an editor for Independent Advisor, where she looked after homes content, including topics such as solar panels.
She has an interest in sustainable building methods and always has her eye on the latest design ideas. Amy has also interviewed countless self builders, renovators and extenders about their experiences.
She has renovated a mid-century home, together with her partner, on a DIY basis, undertaking tasks from fitting a kitchen to laying flooring. She is currently embarking on an energy-efficient overhaul of a 1800s cottage in Somerset.

